浴室・バスルーム (珪岩の洗面台、全タイプの天井の仕上げ、洗い場付きシャワー) の写真
絞り込み:
資材コスト
並び替え:今日の人気順
写真 1〜20 枚目(全 141 枚)
1/4

Our clients wanted to add on to their 1950's ranch house, but weren't sure whether to go up or out. We convinced them to go out, adding a Primary Suite addition with bathroom, walk-in closet, and spacious Bedroom with vaulted ceiling. To connect the addition with the main house, we provided plenty of light and a built-in bookshelf with detailed pendant at the end of the hall. The clients' style was decidedly peaceful, so we created a wet-room with green glass tile, a door to a small private garden, and a large fir slider door from the bedroom to a spacious deck. We also used Yakisugi siding on the exterior, adding depth and warmth to the addition. Our clients love using the tub while looking out on their private paradise!
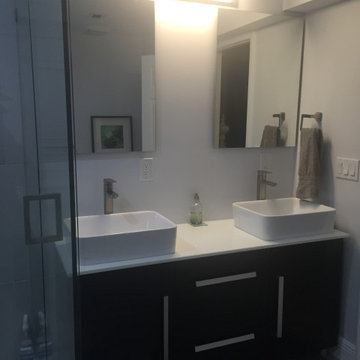
マイアミにあるお手頃価格の中くらいなコンテンポラリースタイルのおしゃれなマスターバスルーム (シェーカースタイル扉のキャビネット、黒いキャビネット、置き型浴槽、洗い場付きシャワー、一体型トイレ 、グレーのタイル、石スラブタイル、グレーの壁、コンクリートの床、ベッセル式洗面器、珪岩の洗面台、グレーの床、開き戸のシャワー、白い洗面カウンター、アクセントウォール、洗面台2つ、独立型洗面台、折り上げ天井、白い天井) の写真

Bedwardine Road is our epic renovation and extension of a vast Victorian villa in Crystal Palace, south-east London.
Traditional architectural details such as flat brick arches and a denticulated brickwork entablature on the rear elevation counterbalance a kitchen that feels like a New York loft, complete with a polished concrete floor, underfloor heating and floor to ceiling Crittall windows.
Interiors details include as a hidden “jib” door that provides access to a dressing room and theatre lights in the master bathroom.
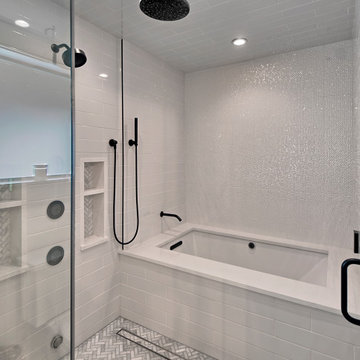
Wetroom master bath features Kohler Underscore rectangle drop in bubble massage air bathtub with bask heated surface, electric radiant floor heat, Porcelanosa tile, 3cm organic white countertops and spa style steam shower.

The client was looking for a woodland aesthetic for this master en-suite. The green textured tiles and dark wenge wood tiles were the perfect combination to bring this idea to life. The wall mounted vanity, wall mounted toilet, tucked away towel warmer and wetroom shower allowed for the floor area to feel much more spacious and gave the room much more breathability. The bronze mirror was the feature needed to give this master en-suite that finishing touch.
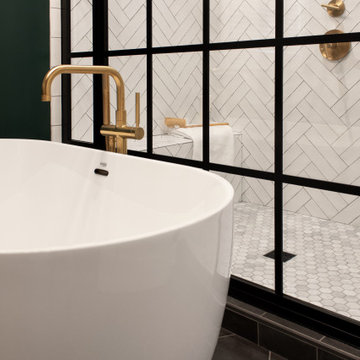
シカゴにある高級な中くらいなミッドセンチュリースタイルのおしゃれなマスターバスルーム (シェーカースタイル扉のキャビネット、茶色いキャビネット、置き型浴槽、洗い場付きシャワー、白いタイル、磁器タイル、緑の壁、磁器タイルの床、珪岩の洗面台、黒い床、オープンシャワー、白い洗面カウンター、シャワーベンチ、洗面台2つ、独立型洗面台、板張り天井) の写真
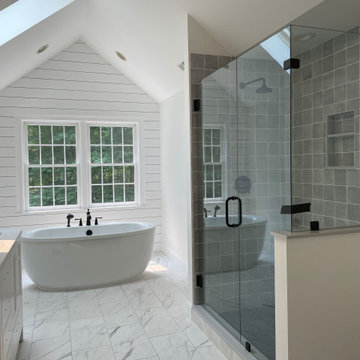
ボストンにある高級な広いトランジショナルスタイルのおしゃれなマスターバスルーム (シェーカースタイル扉のキャビネット、白いキャビネット、置き型浴槽、洗い場付きシャワー、一体型トイレ 、グレーのタイル、磁器タイル、白い壁、磁器タイルの床、アンダーカウンター洗面器、珪岩の洗面台、グレーの床、開き戸のシャワー、白い洗面カウンター、ニッチ、洗面台2つ、独立型洗面台、三角天井、塗装板張りの壁) の写真

ванна
モスクワにある低価格の小さなトランジショナルスタイルのおしゃれなバスルーム (浴槽なし) (フラットパネル扉のキャビネット、ベージュのキャビネット、洗い場付きシャワー、壁掛け式トイレ、マルチカラーのタイル、セラミックタイル、緑の壁、モザイクタイル、壁付け型シンク、珪岩の洗面台、茶色い床、開き戸のシャワー、白い洗面カウンター、トイレ室、洗面台1つ、フローティング洗面台、折り上げ天井) の写真
モスクワにある低価格の小さなトランジショナルスタイルのおしゃれなバスルーム (浴槽なし) (フラットパネル扉のキャビネット、ベージュのキャビネット、洗い場付きシャワー、壁掛け式トイレ、マルチカラーのタイル、セラミックタイル、緑の壁、モザイクタイル、壁付け型シンク、珪岩の洗面台、茶色い床、開き戸のシャワー、白い洗面カウンター、トイレ室、洗面台1つ、フローティング洗面台、折り上げ天井) の写真

water closet with urinal
他の地域にあるラグジュアリーな巨大なトランジショナルスタイルのおしゃれなマスターバスルーム (フラットパネル扉のキャビネット、淡色木目調キャビネット、ドロップイン型浴槽、洗い場付きシャワー、小便器、ベージュのタイル、トラバーチンタイル、白い壁、セラミックタイルの床、アンダーカウンター洗面器、珪岩の洗面台、ベージュの床、開き戸のシャワー、グレーの洗面カウンター、シャワーベンチ、洗面台2つ、フローティング洗面台、三角天井) の写真
他の地域にあるラグジュアリーな巨大なトランジショナルスタイルのおしゃれなマスターバスルーム (フラットパネル扉のキャビネット、淡色木目調キャビネット、ドロップイン型浴槽、洗い場付きシャワー、小便器、ベージュのタイル、トラバーチンタイル、白い壁、セラミックタイルの床、アンダーカウンター洗面器、珪岩の洗面台、ベージュの床、開き戸のシャワー、グレーの洗面カウンター、シャワーベンチ、洗面台2つ、フローティング洗面台、三角天井) の写真

Custom Stone Fabrication in shower, flush with plaster and separated by architectural reveal.
ロサンゼルスにあるラグジュアリーな広いビーチスタイルのおしゃれなマスターバスルーム (家具調キャビネット、淡色木目調キャビネット、置き型浴槽、洗い場付きシャワー、青いタイル、石スラブタイル、青い壁、磁器タイルの床、アンダーカウンター洗面器、珪岩の洗面台、ベージュの床、オープンシャワー、青い洗面カウンター、ニッチ、洗面台1つ、フローティング洗面台、三角天井) の写真
ロサンゼルスにあるラグジュアリーな広いビーチスタイルのおしゃれなマスターバスルーム (家具調キャビネット、淡色木目調キャビネット、置き型浴槽、洗い場付きシャワー、青いタイル、石スラブタイル、青い壁、磁器タイルの床、アンダーカウンター洗面器、珪岩の洗面台、ベージュの床、オープンシャワー、青い洗面カウンター、ニッチ、洗面台1つ、フローティング洗面台、三角天井) の写真
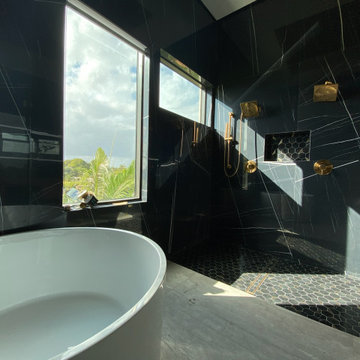
マイアミにあるラグジュアリーな広いモダンスタイルのおしゃれなマスターバスルーム (黒いタイル、洗面台2つ、置き型浴槽、洗い場付きシャワー、オープンシャワー、フラットパネル扉のキャビネット、中間色木目調キャビネット、一体型トイレ 、磁器タイル、黒い壁、磁器タイルの床、オーバーカウンターシンク、珪岩の洗面台、グレーの床、黒い洗面カウンター、独立型洗面台、三角天井、白い天井) の写真
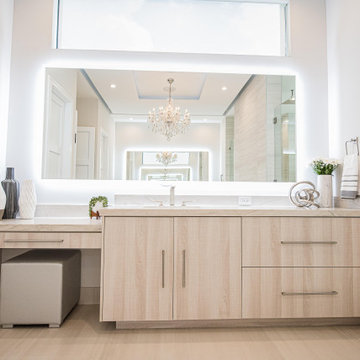
Luxurious spa like master bathroom
マイアミにあるラグジュアリーな巨大なモダンスタイルのおしゃれなマスターバスルーム (フラットパネル扉のキャビネット、ベージュのキャビネット、置き型浴槽、洗い場付きシャワー、ビデ、白いタイル、磁器タイル、白い壁、磁器タイルの床、アンダーカウンター洗面器、珪岩の洗面台、ベージュの床、開き戸のシャワー、ベージュのカウンター、トイレ室、洗面台2つ、造り付け洗面台、折り上げ天井) の写真
マイアミにあるラグジュアリーな巨大なモダンスタイルのおしゃれなマスターバスルーム (フラットパネル扉のキャビネット、ベージュのキャビネット、置き型浴槽、洗い場付きシャワー、ビデ、白いタイル、磁器タイル、白い壁、磁器タイルの床、アンダーカウンター洗面器、珪岩の洗面台、ベージュの床、開き戸のシャワー、ベージュのカウンター、トイレ室、洗面台2つ、造り付け洗面台、折り上げ天井) の写真

Bedwardine Road is our epic renovation and extension of a vast Victorian villa in Crystal Palace, south-east London.
Traditional architectural details such as flat brick arches and a denticulated brickwork entablature on the rear elevation counterbalance a kitchen that feels like a New York loft, complete with a polished concrete floor, underfloor heating and floor to ceiling Crittall windows.
Interiors details include as a hidden “jib” door that provides access to a dressing room and theatre lights in the master bathroom.

シアトルにある中くらいなミッドセンチュリースタイルのおしゃれなマスターバスルーム (フラットパネル扉のキャビネット、茶色いキャビネット、ドロップイン型浴槽、洗い場付きシャワー、ビデ、セメントタイル、白い壁、テラゾーの床、アンダーカウンター洗面器、珪岩の洗面台、グレーの床、開き戸のシャワー、白い洗面カウンター、洗面台1つ、独立型洗面台、三角天井) の写真

Enjoy the many details incorporated into this Master bath. Large walk-in shower crafted with porcelain, glass mosaics, quartzite and reclaimed wood. His and hers controls with duel rainmaker rain fall shower heads.

Our clients wanted to add on to their 1950's ranch house, but weren't sure whether to go up or out. We convinced them to go out, adding a Primary Suite addition with bathroom, walk-in closet, and spacious Bedroom with vaulted ceiling. To connect the addition with the main house, we provided plenty of light and a built-in bookshelf with detailed pendant at the end of the hall. The clients' style was decidedly peaceful, so we created a wet-room with green glass tile, a door to a small private garden, and a large fir slider door from the bedroom to a spacious deck. We also used Yakisugi siding on the exterior, adding depth and warmth to the addition. Our clients love using the tub while looking out on their private paradise!
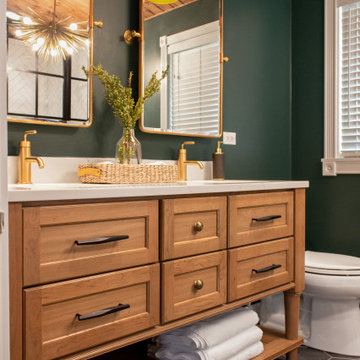
シカゴにある高級な中くらいなミッドセンチュリースタイルのおしゃれなマスターバスルーム (シェーカースタイル扉のキャビネット、茶色いキャビネット、置き型浴槽、洗い場付きシャワー、白いタイル、磁器タイル、緑の壁、磁器タイルの床、珪岩の洗面台、黒い床、オープンシャワー、白い洗面カウンター、シャワーベンチ、洗面台2つ、独立型洗面台、板張り天井) の写真
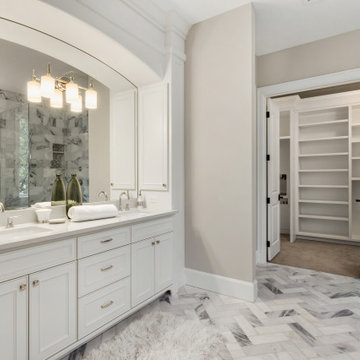
A beautiful big Victorian Style Bathroom with herringbone pattern tiling on the floor, free standing bath tub and a wet room that connects to the master bedroom through a small dressing

The client was looking for a woodland aesthetic for this master en-suite. The green textured tiles and dark wenge wood tiles were the perfect combination to bring this idea to life. The wall mounted vanity, wall mounted toilet, tucked away towel warmer and wetroom shower allowed for the floor area to feel much more spacious and gave the room much more breathability. The bronze mirror was the feature needed to give this master en-suite that finishing touch.
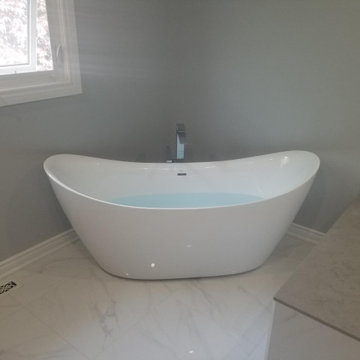
トロントにある広いトラディショナルスタイルのおしゃれなマスターバスルーム (シェーカースタイル扉のキャビネット、白いキャビネット、置き型浴槽、洗い場付きシャワー、一体型トイレ 、白いタイル、大理石タイル、グレーの壁、大理石の床、アンダーカウンター洗面器、珪岩の洗面台、白い床、開き戸のシャワー、白い洗面カウンター、シャワーベンチ、洗面台1つ、造り付け洗面台、三角天井、白い天井) の写真
浴室・バスルーム (珪岩の洗面台、全タイプの天井の仕上げ、洗い場付きシャワー) の写真
1