浴室・バスルーム (珪岩の洗面台、落し込みパネル扉のキャビネット、オープンシャワー、青い壁、ピンクの壁) の写真
絞り込み:
資材コスト
並び替え:今日の人気順
写真 1〜20 枚目(全 37 枚)
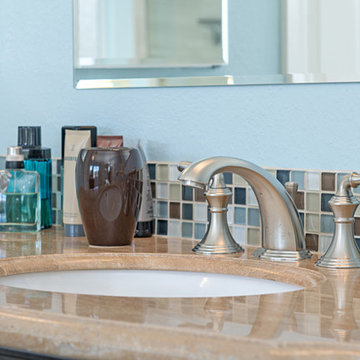
Classic Home Improvements had the pleasure of completing this master bathroom renovation in Chula Vista with a Wayfair Clarice vanity and top. The vanity backsplash is SL Cosmopolita Melange for a beautiful transition from countertop to light blue painted walls. Photos by Preview First
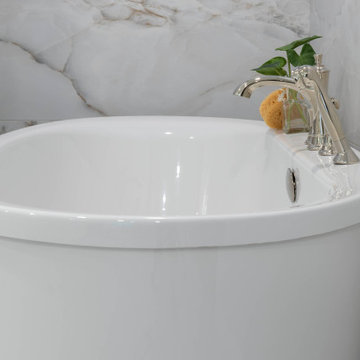
Another fabulous collaboration with Tina Crossley Designs! This Country Club of Orlando home underwent a major transformation that included swapping the shower and tub locations, removing a toilet and building a new water closet.
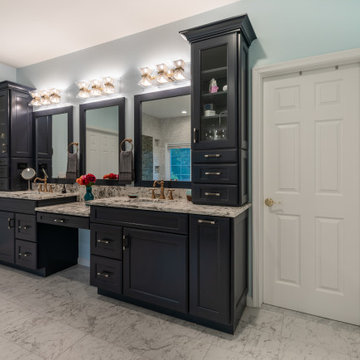
Elegant and Stunning, are just a few words to describe the remodeling project for this Chantilly, VA home.
This Chantilly family, desired a colorful update to their outdated home which included wood type cabinetry and white walls.
Our expert team redesigned their entire living, dining and kitchen spaces using a masterful combination of dark hardwood flooring, gray walls, marble style counter and island tops, and dark blue and white cabinetry throughout kitchen/living spaces.
The kitchen/dining area is complete with pendant lighting, stainless steel appliances, and glass cabinet doors.
The master bathroom was also completely redesigned to match the design of the living and kitchen spaces. Complete with new freestanding tub, open shower, and new double vanity.
All these design features are among many others which have been combined to breathe new life for this beautiful family home.
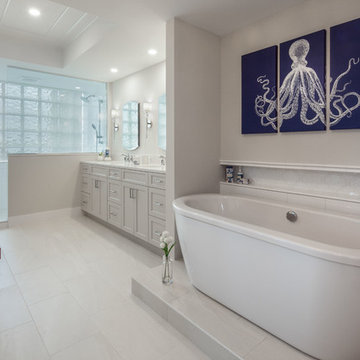
マイアミにある高級な小さなビーチスタイルのおしゃれなマスターバスルーム (落し込みパネル扉のキャビネット、グレーのキャビネット、置き型浴槽、オープン型シャワー、分離型トイレ、白いタイル、磁器タイル、青い壁、磁器タイルの床、アンダーカウンター洗面器、珪岩の洗面台、ベージュの床、オープンシャワー、白い洗面カウンター) の写真
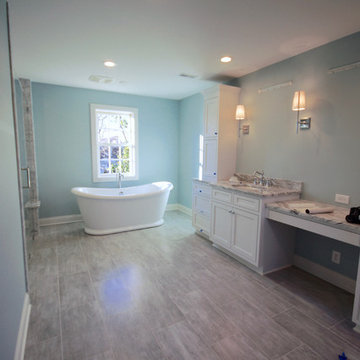
This master bathroom highlights bright color and clean lines. A stand alone tub is the focal point of the space. White Carrara marble lines the counter top to match the grey floor tiling for a fresh look. Custom cabinetry allows for plenty of storage around the his and hers style sinks.
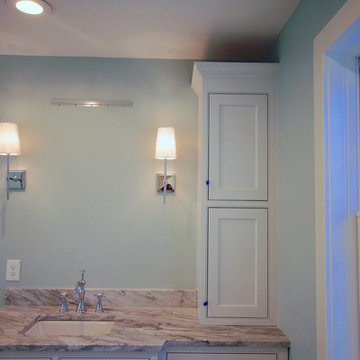
This master bathroom highlights bright color and clean lines. A stand alone tub is the focal point of the space. White Carrara marble lines the counter top to match the grey floor tiling for a fresh look. Custom cabinetry allows for plenty of storage around the his and hers style sinks.
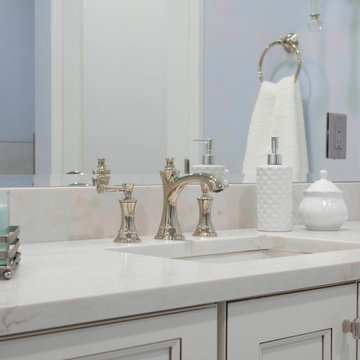
Another fabulous collaboration with Tina Crossley Designs! This Country Club of Orlando home underwent a major transformation that included swapping the shower and tub locations, removing a toilet and building a new water closet.
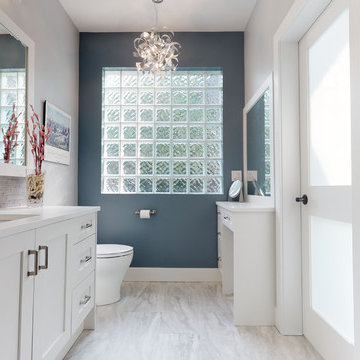
Home design and renovation project in Delta by Draft On Site Services & New Vision Construction.
バンクーバーにある小さなコンテンポラリースタイルのおしゃれなマスターバスルーム (落し込みパネル扉のキャビネット、白いキャビネット、バリアフリー、一体型トイレ 、グレーのタイル、ガラスタイル、青い壁、ラミネートの床、アンダーカウンター洗面器、珪岩の洗面台、白い床、オープンシャワー、白い洗面カウンター) の写真
バンクーバーにある小さなコンテンポラリースタイルのおしゃれなマスターバスルーム (落し込みパネル扉のキャビネット、白いキャビネット、バリアフリー、一体型トイレ 、グレーのタイル、ガラスタイル、青い壁、ラミネートの床、アンダーカウンター洗面器、珪岩の洗面台、白い床、オープンシャワー、白い洗面カウンター) の写真
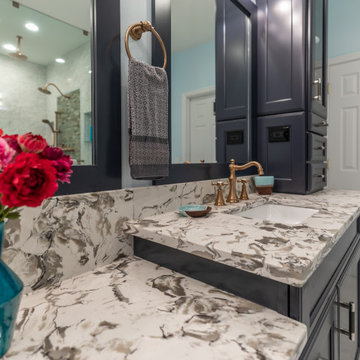
Elegant and Stunning, are just a few words to describe the remodeling project for this Chantilly, VA home.
This Chantilly family, desired a colorful update to their outdated home which included wood type cabinetry and white walls.
Our expert team redesigned their entire living, dining and kitchen spaces using a masterful combination of dark hardwood flooring, gray walls, marble style counter and island tops, and dark blue and white cabinetry throughout kitchen/living spaces.
The kitchen/dining area is complete with pendant lighting, stainless steel appliances, and glass cabinet doors.
The master bathroom was also completely redesigned to match the design of the living and kitchen spaces. Complete with new freestanding tub, open shower, and new double vanity.
All these design features are among many others which have been combined to breathe new life for this beautiful family home.
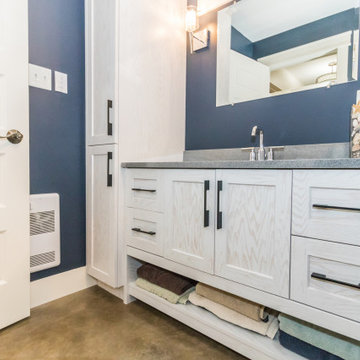
他の地域にあるお手頃価格の中くらいなおしゃれな浴室 (落し込みパネル扉のキャビネット、白いキャビネット、オープン型シャワー、一体型トイレ 、ベージュのタイル、木目調タイル、青い壁、クッションフロア、一体型シンク、珪岩の洗面台、マルチカラーの床、オープンシャワー、グレーの洗面カウンター、洗面台1つ、造り付け洗面台) の写真
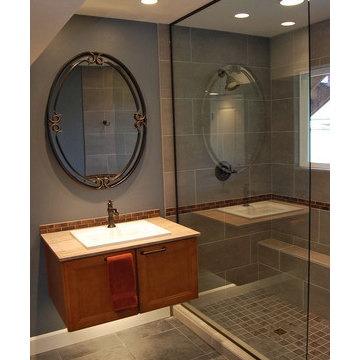
シアトルにあるお手頃価格の中くらいなコンテンポラリースタイルのおしゃれなバスルーム (浴槽なし) (落し込みパネル扉のキャビネット、淡色木目調キャビネット、アルコーブ型シャワー、グレーのタイル、セラミックタイル、青い壁、セラミックタイルの床、オーバーカウンターシンク、珪岩の洗面台、グレーの床、オープンシャワー、コーナー型浴槽、一体型トイレ ) の写真
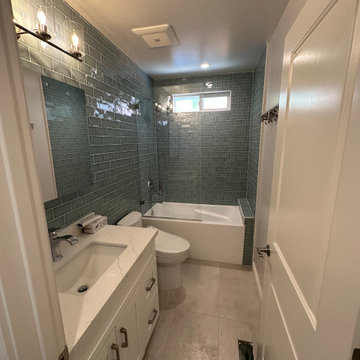
小さなおしゃれな浴室 (落し込みパネル扉のキャビネット、白いキャビネット、アルコーブ型浴槽、シャワー付き浴槽 、ビデ、青いタイル、ガラスタイル、青い壁、磁器タイルの床、アンダーカウンター洗面器、珪岩の洗面台、グレーの床、オープンシャワー、白い洗面カウンター、洗面台1つ、造り付け洗面台) の写真
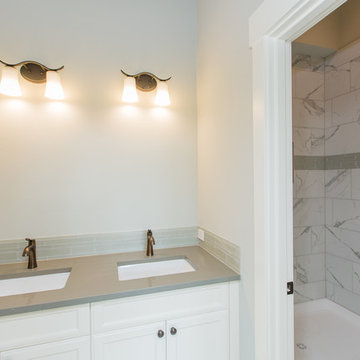
ポートランドにあるお手頃価格の小さなトラディショナルスタイルのおしゃれなマスターバスルーム (落し込みパネル扉のキャビネット、白いキャビネット、アルコーブ型シャワー、一体型トイレ 、白いタイル、セラミックタイル、青い壁、セラミックタイルの床、オーバーカウンターシンク、珪岩の洗面台、青い床、オープンシャワー) の写真
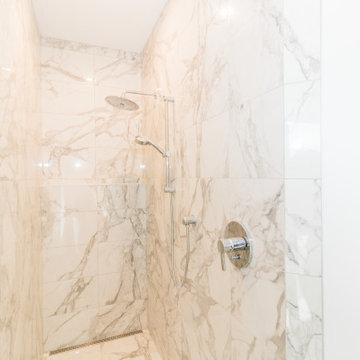
他の地域にある高級な中くらいなおしゃれな浴室 (落し込みパネル扉のキャビネット、白いキャビネット、オープン型シャワー、一体型トイレ 、青い壁、セラミックタイルの床、一体型シンク、珪岩の洗面台、マルチカラーの床、オープンシャワー、グレーの洗面カウンター、洗面台1つ、造り付け洗面台) の写真
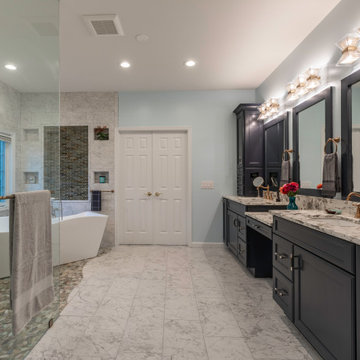
Elegant and Stunning, are just a few words to describe the remodeling project for this Chantilly, VA home.
This Chantilly family, desired a colorful update to their outdated home which included wood type cabinetry and white walls.
Our expert team redesigned their entire living, dining and kitchen spaces using a masterful combination of dark hardwood flooring, gray walls, marble style counter and island tops, and dark blue and white cabinetry throughout kitchen/living spaces.
The kitchen/dining area is complete with pendant lighting, stainless steel appliances, and glass cabinet doors.
The master bathroom was also completely redesigned to match the design of the living and kitchen spaces. Complete with new freestanding tub, open shower, and new double vanity.
All these design features are among many others which have been combined to breathe new life for this beautiful family home.
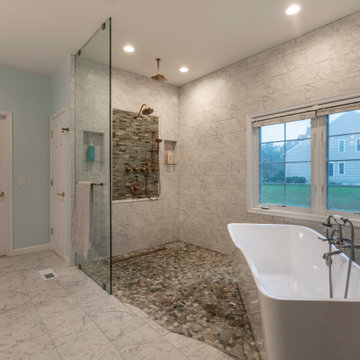
Elegant and Stunning, are just a few words to describe the remodeling project for this Chantilly, VA home.
This Chantilly family, desired a colorful update to their outdated home which included wood type cabinetry and white walls.
Our expert team redesigned their entire living, dining and kitchen spaces using a masterful combination of dark hardwood flooring, gray walls, marble style counter and island tops, and dark blue and white cabinetry throughout kitchen/living spaces.
The kitchen/dining area is complete with pendant lighting, stainless steel appliances, and glass cabinet doors.
The master bathroom was also completely redesigned to match the design of the living and kitchen spaces. Complete with new freestanding tub, open shower, and new double vanity.
All these design features are among many others which have been combined to breathe new life for this beautiful family home.
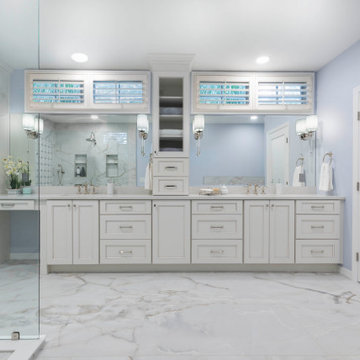
Another fabulous collaboration with Tina Crossley Designs! This Country Club of Orlando home underwent a major transformation that included swapping the shower and tub locations, removing a toilet and building a new water closet.
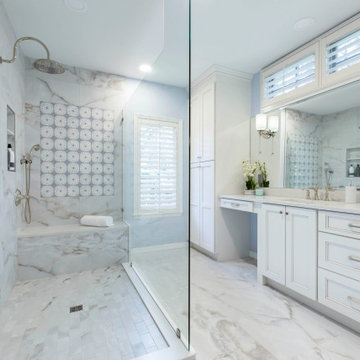
Another fabulous collaboration with Tina Crossley Designs! This Country Club of Orlando home underwent a major transformation that included swapping the shower and tub locations, removing a toilet and building a new water closet.
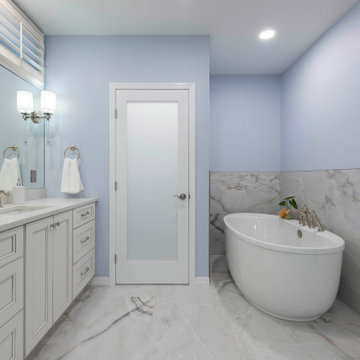
Another fabulous collaboration with Tina Crossley Designs! This Country Club of Orlando home underwent a major transformation that included swapping the shower and tub locations, removing a toilet and building a new water closet.
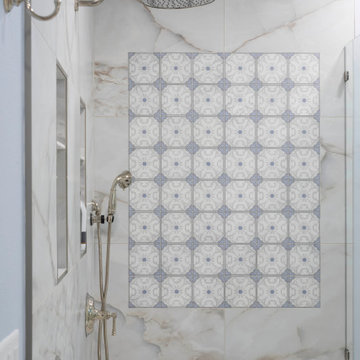
Another fabulous collaboration with Tina Crossley Designs! This Country Club of Orlando home underwent a major transformation that included swapping the shower and tub locations, removing a toilet and building a new water closet.
浴室・バスルーム (珪岩の洗面台、落し込みパネル扉のキャビネット、オープンシャワー、青い壁、ピンクの壁) の写真
1