浴室・バスルーム (珪岩の洗面台、レイズドパネル扉のキャビネット、紫の床、白い床) の写真
絞り込み:
資材コスト
並び替え:今日の人気順
写真 1〜20 枚目(全 585 枚)
1/5

This well used but dreary bathroom was ready for an update but this time, materials were selected that not only looked great but would stand the test of time. The large steam shower (6x6') was like a dark cave with one glass door allowing light. To create a brighter shower space and the feel of an even larger shower, the wall was removed and full glass panels now allowed full sunlight streaming into the shower which avoids the growth of mold and mildew in this newly brighter space which also expands the bathroom by showing all the spaces. Originally the dark shower was permeated with cracks in the marble marble material and bench seat so mold and mildew had a home. The designer specified Porcelain slabs for a carefree un-penetrable material that had fewer grouted seams and added luxury to the new bath. Although Quartz is a hard material and fine to use in a shower, it is not suggested for steam showers because there is some porosity. A free standing bench was fabricated from quartz which works well. A new free
standing, hydrotherapy tub was installed allowing more free space around the tub area and instilling luxury with the use of beautiful marble for the walls and flooring. A lovely crystal chandelier emphasizes the height of the room and the lovely tall window.. Two smaller vanities were replaced by a larger U shaped vanity allotting two corner lazy susan cabinets for storing larger items. The center cabinet was used to store 3 laundry bins that roll out, one for towels and one for his and one for her delicates. Normally this space would be a makeup dressing table but since we were able to design a large one in her closet, she felt laundry bins were more needed in this bathroom. Instead of constructing a closet in the bathroom, the designer suggested an elegant glass front French Armoire to not encumber the space with a wall for the closet.The new bathroom is stunning and stops the heart on entering with all the luxurious amenities.
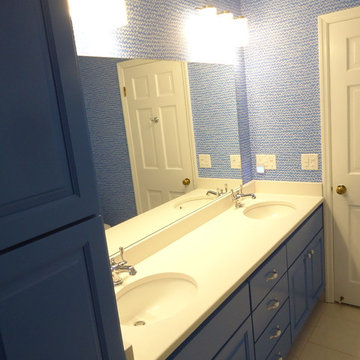
Bold, blue bath vanity and linen add a touch of the sky or sea to your oasis!
ミルウォーキーにある低価格の中くらいなコンテンポラリースタイルのおしゃれなバスルーム (浴槽なし) (レイズドパネル扉のキャビネット、青いキャビネット、アルコーブ型シャワー、一体型トイレ 、青い壁、磁器タイルの床、アンダーカウンター洗面器、珪岩の洗面台、白い床、白いタイル、磁器タイル、開き戸のシャワー) の写真
ミルウォーキーにある低価格の中くらいなコンテンポラリースタイルのおしゃれなバスルーム (浴槽なし) (レイズドパネル扉のキャビネット、青いキャビネット、アルコーブ型シャワー、一体型トイレ 、青い壁、磁器タイルの床、アンダーカウンター洗面器、珪岩の洗面台、白い床、白いタイル、磁器タイル、開き戸のシャワー) の写真

A custom motorized roman shade adds softness to the space and creates privacy when needed.
デンバーにある中くらいなカントリー風のおしゃれなマスターバスルーム (レイズドパネル扉のキャビネット、中間色木目調キャビネット、置き型浴槽、コーナー設置型シャワー、青いタイル、白い壁、磁器タイルの床、アンダーカウンター洗面器、珪岩の洗面台、白い床、開き戸のシャワー、白い洗面カウンター、ニッチ、洗面台2つ、造り付け洗面台) の写真
デンバーにある中くらいなカントリー風のおしゃれなマスターバスルーム (レイズドパネル扉のキャビネット、中間色木目調キャビネット、置き型浴槽、コーナー設置型シャワー、青いタイル、白い壁、磁器タイルの床、アンダーカウンター洗面器、珪岩の洗面台、白い床、開き戸のシャワー、白い洗面カウンター、ニッチ、洗面台2つ、造り付け洗面台) の写真

Navy penny tile is a striking backdrop in this handsome guest bathroom. A mix of wood cabinetry with leather pulls enhances the masculine feel of the room while a smart toilet incorporates modern-day technology into this timeless bathroom.
Inquire About Our Design Services
http://www.tiffanybrooksinteriors.com Inquire about our design services. Spaced designed by Tiffany Brooks
Photo 2019 Scripps Network, LLC.

A full home remodel of this historic residence.
フェニックスにあるラグジュアリーな小さなおしゃれな子供用バスルーム (レイズドパネル扉のキャビネット、青いキャビネット、オープン型シャワー、一体型トイレ 、白いタイル、磁器タイル、グレーの壁、セラミックタイルの床、アンダーカウンター洗面器、珪岩の洗面台、白い床、オープンシャワー、白い洗面カウンター) の写真
フェニックスにあるラグジュアリーな小さなおしゃれな子供用バスルーム (レイズドパネル扉のキャビネット、青いキャビネット、オープン型シャワー、一体型トイレ 、白いタイル、磁器タイル、グレーの壁、セラミックタイルの床、アンダーカウンター洗面器、珪岩の洗面台、白い床、オープンシャワー、白い洗面カウンター) の写真
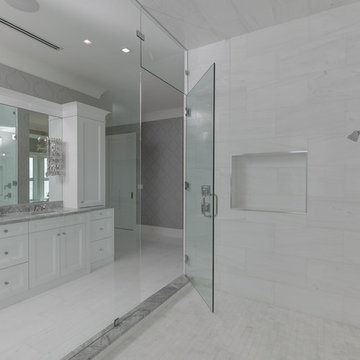
Ryan Gamma
タンパにある高級な巨大なコンテンポラリースタイルのおしゃれなマスターバスルーム (レイズドパネル扉のキャビネット、白いキャビネット、置き型浴槽、ダブルシャワー、一体型トイレ 、グレーのタイル、大理石タイル、グレーの壁、セラミックタイルの床、アンダーカウンター洗面器、珪岩の洗面台、白い床、開き戸のシャワー、グレーの洗面カウンター) の写真
タンパにある高級な巨大なコンテンポラリースタイルのおしゃれなマスターバスルーム (レイズドパネル扉のキャビネット、白いキャビネット、置き型浴槽、ダブルシャワー、一体型トイレ 、グレーのタイル、大理石タイル、グレーの壁、セラミックタイルの床、アンダーカウンター洗面器、珪岩の洗面台、白い床、開き戸のシャワー、グレーの洗面カウンター) の写真
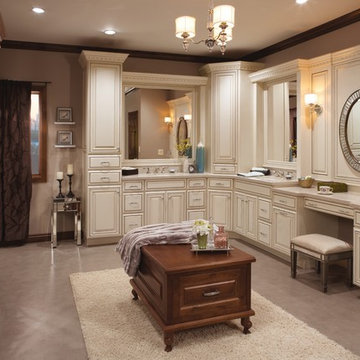
ミネアポリスにある高級な広いトランジショナルスタイルのおしゃれなマスターバスルーム (レイズドパネル扉のキャビネット、白いキャビネット、クッションフロア、アンダーカウンター洗面器、珪岩の洗面台、紫の床、ベージュの壁、グレーの洗面カウンター) の写真

123 Remodeling team designed and built this mid-sized transitional bathroom in Pilsen, Chicago. Our team removed the tub and replaced it with a functional walk-in shower that has a comfy bench and a niche in the knee wall. We also replaced the old cabinets with grey shaker style cabinetry.

The Inverness Bathroom remodel had these goals: to complete the work while allowing the owner to continue to use their workshop below the project's construction, to provide a high-end quality product that was low-maintenance to the owners, to allow for future accessibility, more natural light and to better meet the daily needs of both the husband's and wife's lifestyles.
The first challenge was providing the required structural support to continue to clear span the two cargarage below which housed a workshop. The sheetrock removal, framing and sheetrock repairs and painting were completed first so the owner could continue to use his workshop, as requested. The HVAC supply line was originally an 8" duct that barely fit in the roof triangle between the ridge pole and ceiling. In order to provide the required air flow to additional supply vents in ceiling, a triangular duct was fabricated allowing us to use every square inch of available space. Since every exterior wall in the space adjoined a sloped ceiling, we installed ventilation baffles between each rafter and installed spray foam insulation.This project more than doubled the square footage of usable space. The new area houses a spaciousshower, large bathtub and dressing area. The addition of a window provides natural light. Instead of a small double vanity, they now have a his-and-hers vanity area. We wanted to provide a practical and comfortable space for the wife to get ready for her day and were able to incorporate a sit down make up station for her. The honed white marble looking tile is not only low maintenance but creates a clean bright spa appearance. The custom color vanities and built in linen press provide the perfect contrast of boldness to create the WOW factor. The sloped ceilings allowed us to maximize the amount of usable space plus provided the opportunity for the built in linen press with drawers at the bottom for additional storage. We were also able to combine two closets and add built in shelves for her. This created a dream space for our client that craved organization and functionality. A separate closet on opposite side of entrance provided suitable and comfortable closet space for him. In the end, these clients now have a large, bright and inviting master bath that will allow for complete accessibility in the future.
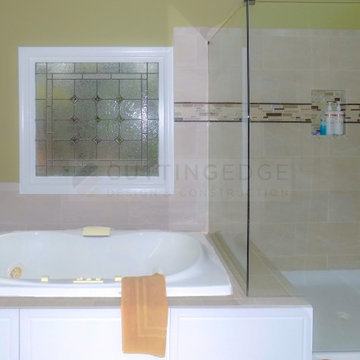
お手頃価格の広いトランジショナルスタイルのおしゃれなマスターバスルーム (レイズドパネル扉のキャビネット、白いキャビネット、ドロップイン型浴槽、コーナー設置型シャワー、分離型トイレ、ベージュのタイル、磁器タイル、ベージュの壁、磁器タイルの床、アンダーカウンター洗面器、珪岩の洗面台、白い床、開き戸のシャワー、グリーンの洗面カウンター、洗面台2つ、造り付け洗面台) の写真
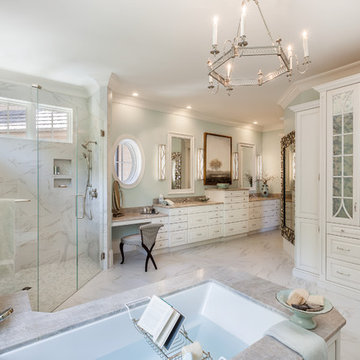
This elegant master bath in a newly built lakeside home gives the homeowners wooded outdoor views while enjoying a relaxing soak in the tub. The his and hers vanities are all drawer storage. Recessed medicine cabinets are framed with matching Wood-Mode moldings and house hidden electrical outlets for razors and toothbrushes. The angled wall was designed to improve flow in the space and provides the perfect home for the oversized mother of pearl mirror. The Rainbow Close, Antique mirror and custom designed mullions accentuate the elegance of the linen cabinet.
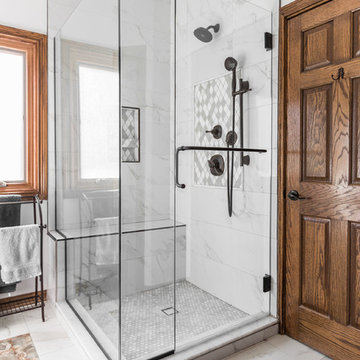
インディアナポリスにある高級な広いコンテンポラリースタイルのおしゃれなマスターバスルーム (レイズドパネル扉のキャビネット、中間色木目調キャビネット、コーナー設置型シャワー、白いタイル、磁器タイル、白い壁、磁器タイルの床、アンダーカウンター洗面器、珪岩の洗面台、白い床、開き戸のシャワー、白い洗面カウンター) の写真

Our clients in Evergreen Country Club in Elkhorn, Wis. were ready for an upgraded bathroom when they reached out to us. They loved the large shower but wanted a more modern look with tile and a few upgrades that reminded them of their travels in Europe, like a towel warmer. This bathroom was originally designed for wheelchair accessibility and the current homeowner kept some of those features like a 36″ wide opening to the shower and shower floor that is level with the bathroom flooring. We also installed grab bars in the shower and near the toilet to assist them as they age comfortably in their home. Our clients couldn’t be more thrilled with this project and their new master bathroom retreat.
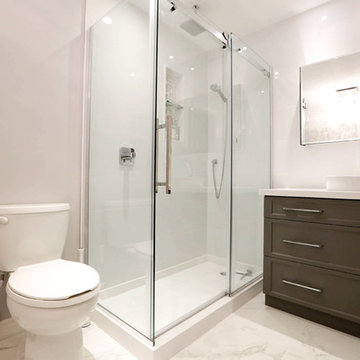
These wonderful Markham homeowners came to us looking to update their rather dark and dated existing master bath to a bright, functional and stylish space they can relax in after a long day.
To brighten the space, we included touches of a soft gray palette throughout the room and used modern lighting fixtures to amplify the light. We upgraded their worn out showers to feature a new freestanding tub coupled with a much larger and luxurious shower. The entire look was brought together with an effortlessly beautiful contemporary accent wall.
The end result is a polished ensuite that feels just ‘wright’.
For more information on how Out of Space can transform your home without the stress of a renovation visit www.outofspace.ca
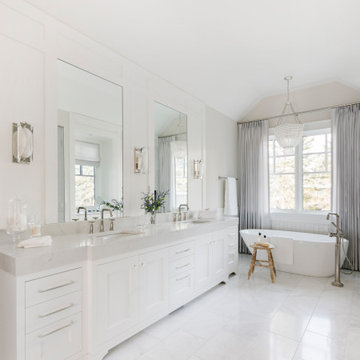
カルガリーにある広いコンテンポラリースタイルのおしゃれなマスターバスルーム (レイズドパネル扉のキャビネット、白いキャビネット、置き型浴槽、アルコーブ型シャワー、白いタイル、セラミックタイル、白い壁、セラミックタイルの床、アンダーカウンター洗面器、珪岩の洗面台、白い床、開き戸のシャワー、グレーの洗面カウンター、シャワーベンチ、洗面台2つ、造り付け洗面台) の写真
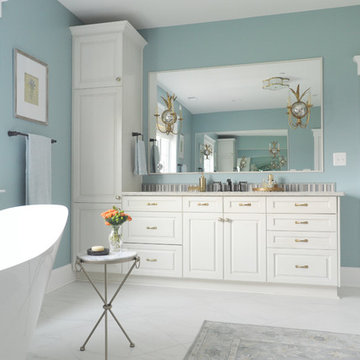
This Master Bathroom has a light and airy coastal feel with blues, neutrals and white in the tile, paint and finishes. The large soaking tub is featured under a large window and the his and hers vanities have tons of storage. A mix of oil rubbed bronze and gold fixtures add to the warmth of the space.
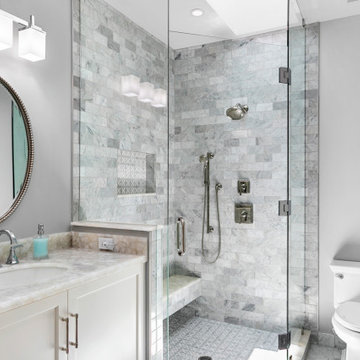
Guest Bathroom - Beautiful Studs-Out-Remodel in Palm Beach Gardens, FL. We gutted this house "to the studs," taking it down to its original floor plan. Drywall, insulation, flooring, tile, cabinetry, doors and windows, trim and base, plumbing, the roof, landscape, and ceiling fixtures were stripped away, leaving nothing but beams and unfinished flooring. Essentially, we demolished the home's interior to rebuild it from scratch.
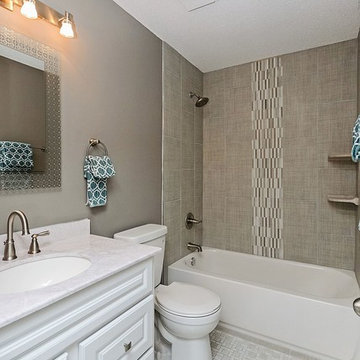
ミネアポリスにあるお手頃価格の小さなトランジショナルスタイルのおしゃれなバスルーム (浴槽なし) (レイズドパネル扉のキャビネット、白いキャビネット、アルコーブ型浴槽、シャワー付き浴槽 、分離型トイレ、ベージュのタイル、モザイクタイル、ベージュの壁、モザイクタイル、アンダーカウンター洗面器、珪岩の洗面台、白い床、シャワーカーテン、白い洗面カウンター) の写真
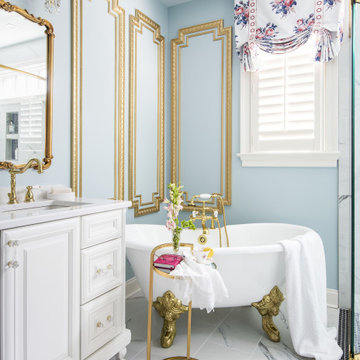
Elegant French country style brings a richness to this Traditional Master bathroom which was completely renovated. The white raised panel cabinets stand out with the petite glass handles for drawer pulls. The gold traditional wall mirrors make a statement with the gold vanity lights dripping with crystals. The visual comfort wall sconce also dripped with crystals creates an ambiance reflecting the light and the blue walls. The classic clawfoot tub make a huge statement to this space. Added to the walls are gold European picture frame boxes that stand tall and linear. There is a black marble mosaic inlay design in the middle of the Carrara marble flooring.
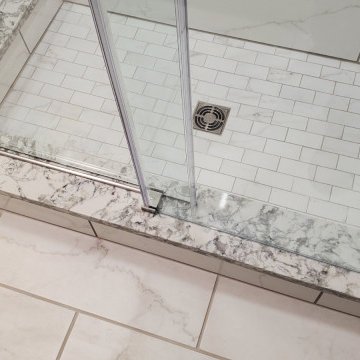
他の地域にある高級な小さなトランジショナルスタイルのおしゃれなバスルーム (浴槽なし) (レイズドパネル扉のキャビネット、グレーのキャビネット、コーナー設置型シャワー、分離型トイレ、白いタイル、磁器タイル、グレーの壁、磁器タイルの床、アンダーカウンター洗面器、珪岩の洗面台、白い床、引戸のシャワー、白い洗面カウンター、ニッチ、洗面台1つ、造り付け洗面台、羽目板の壁) の写真
浴室・バスルーム (珪岩の洗面台、レイズドパネル扉のキャビネット、紫の床、白い床) の写真
1