青い、ブラウンの浴室・バスルーム (珪岩の洗面台、家具調キャビネット) の写真
絞り込み:
資材コスト
並び替え:今日の人気順
写真 1〜20 枚目(全 658 枚)
1/5

This luxury bathroom is both functional and up-scale looking thanks to the custom Rutt cabinetry. Details include a double vanity with decorative columns, makeup table, and built in shelving.
DOOR: Custom Door
WOOD SPECIES: Paint Grade
FINISH: White Paint
design by Andrea Langford Designs
photos by Mark Morand

ロサンゼルスにある広いトラディショナルスタイルのおしゃれなマスターバスルーム (家具調キャビネット、濃色木目調キャビネット、置き型浴槽、洗い場付きシャワー、グレーのタイル、セラミックタイル、白い壁、セラミックタイルの床、アンダーカウンター洗面器、珪岩の洗面台、マルチカラーの床、開き戸のシャワー、グレーの洗面カウンター) の写真
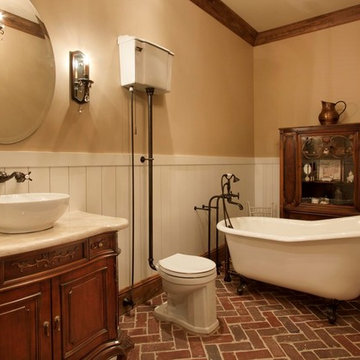
J. Weiland Photography-
Breathtaking Beauty and Luxurious Relaxation awaits in this Massive and Fabulous Mountain Retreat. The unparalleled Architectural Degree, Design & Style are credited to the Designer/Architect, Mr. Raymond W. Smith, https://www.facebook.com/Raymond-W-Smith-Residential-Designer-Inc-311235978898996/, the Interior Designs to Marina Semprevivo, and are an extent of the Home Owners Dreams and Lavish Good Tastes. Sitting atop a mountain side in the desirable gated-community of The Cliffs at Walnut Cove, https://cliffsliving.com/the-cliffs-at-walnut-cove, this Skytop Beauty reaches into the Sky and Invites the Stars to Shine upon it. Spanning over 6,000 SF, this Magnificent Estate is Graced with Soaring Ceilings, Stone Fireplace and Wall-to-Wall Windows in the Two-Story Great Room and provides a Haven for gazing at South Asheville’s view from multiple vantage points. Coffered ceilings, Intricate Stonework and Extensive Interior Stained Woodwork throughout adds Dimension to every Space. Multiple Outdoor Private Bedroom Balconies, Decks and Patios provide Residents and Guests with desired Spaciousness and Privacy similar to that of the Biltmore Estate, http://www.biltmore.com/visit. The Lovely Kitchen inspires Joy with High-End Custom Cabinetry and a Gorgeous Contrast of Colors. The Striking Beauty and Richness are created by the Stunning Dark-Colored Island Cabinetry, Light-Colored Perimeter Cabinetry, Refrigerator Door Panels, Exquisite Granite, Multiple Leveled Island and a Fun, Colorful Backsplash. The Vintage Bathroom creates Nostalgia with a Cast Iron Ball & Claw-Feet Slipper Tub, Old-Fashioned High Tank & Pull Toilet and Brick Herringbone Floor. Garden Tubs with Granite Surround and Custom Tile provide Peaceful Relaxation. Waterfall Trickles and Running Streams softly resound from the Outdoor Water Feature while the bench in the Landscape Garden calls you to sit down and relax a while.
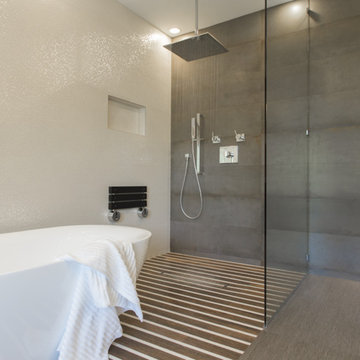
This West University Master Bathroom remodel was quite the challenge. Our design team rework the walls in the space along with a structural engineer to create a more even flow. In the begging you had to walk through the study off master to get to the wet room. We recreated the space to have a unique modern look. The custom vanity is made from Tree Frog Veneers with countertops featuring a waterfall edge. We suspended overlapping circular mirrors with a tiled modular frame. The tile is from our beloved Porcelanosa right here in Houston. The large wall tiles completely cover the walls from floor to ceiling . The freestanding shower/bathtub combination features a curbless shower floor along with a linear drain. We cut the wood tile down into smaller strips to give it a teak mat affect. The wet room has a wall-mount toilet with washlet. The bathroom also has other favorable features, we turned the small study off the space into a wine / coffee bar with a pull out refrigerator drawer.
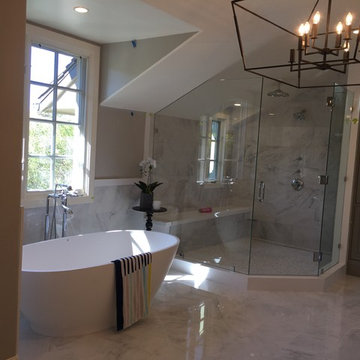
Popular Master Bathroom, white , light grout, custom furniture style vanity. Frame-less glass shower enclosure. Chrome
オレンジカウンティにある高級な中くらいなコンテンポラリースタイルのおしゃれなマスターバスルーム (家具調キャビネット、珪岩の洗面台、グレーのキャビネット、コーナー設置型シャワー、磁器タイル、磁器タイルの床、開き戸のシャワー) の写真
オレンジカウンティにある高級な中くらいなコンテンポラリースタイルのおしゃれなマスターバスルーム (家具調キャビネット、珪岩の洗面台、グレーのキャビネット、コーナー設置型シャワー、磁器タイル、磁器タイルの床、開き戸のシャワー) の写真
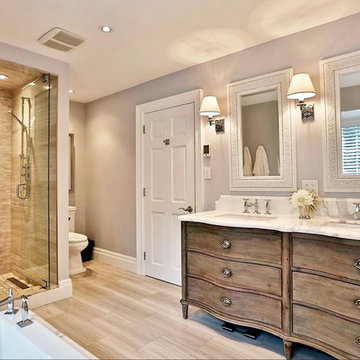
トロントにあるトラディショナルスタイルのおしゃれな浴室 (アンダーカウンター洗面器、家具調キャビネット、中間色木目調キャビネット、ドロップイン型浴槽、アルコーブ型シャワー、ベージュのタイル、モザイクタイル、グレーの壁、磁器タイルの床、珪岩の洗面台、茶色い床、開き戸のシャワー) の写真

Amazing sauna + shower curbless combo along with heated floor throughout master bathroom floor. Dual shower heads in curbless shower with recessed inserts and niches. Beautiful freestanding tub with gorgeous chandelier.

A sophisticated, furniture-style vanity with quartz top, on-trend floor tile, and penny tile accent wall complete this gorgeous half bath transformation.
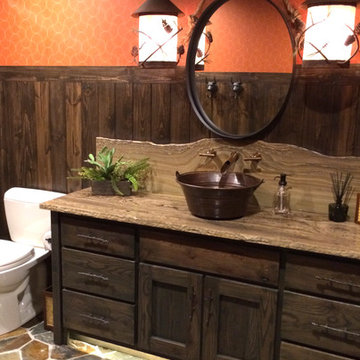
Sandstone Quartzite Countertops
Flagstone Flooring
Real stone shower wall with slate side walls
Wall-Mounted copper faucet and copper sink
Dark green ceiling (not shown)
Over-scale rustic pendant lighting
Custom shower curtain
Green stained vanity cabinet with dimming toe-kick lighting
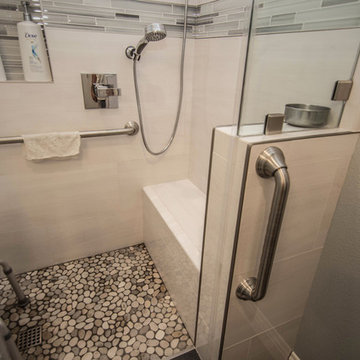
New bathroom on first floor for senior access with grab bars and shower bench and chair seating.
Designed by Chris Doering at Truplans.com for Truadditions CSLB #921947.
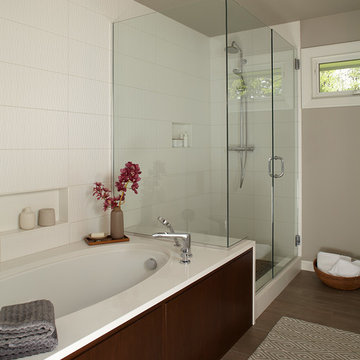
By removing the existing his and her closets from the master bathroom and annexing space from the laundry room, we were able to design in separate tub and showers to fit into the space. White tile with a distinct midcentury pattern on it clads (2) full walls and lightens up the space. The sleek undermount tub with white quartz top is beautiful in its simplicity and is balanced out by the walnut skirt panels that are easily removed by touch latches.
The large format porcelain tile has a natural feel to it which ties in to the mixed grey toned rocks on the shower floor for consistency.
Wendi Nordeck Photography
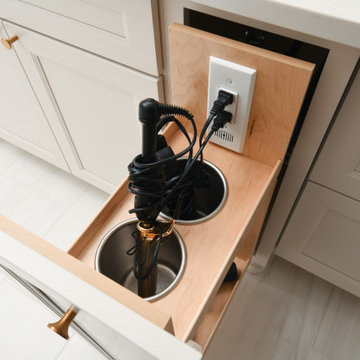
シカゴにある高級な広いおしゃれなマスターバスルーム (家具調キャビネット、ベージュのキャビネット、置き型浴槽、ダブルシャワー、分離型トイレ、ベージュのタイル、セラミックタイル、黒い壁、セラミックタイルの床、アンダーカウンター洗面器、珪岩の洗面台、白い床、開き戸のシャワー、白い洗面カウンター、ニッチ、洗面台2つ、造り付け洗面台、三角天井、壁紙) の写真
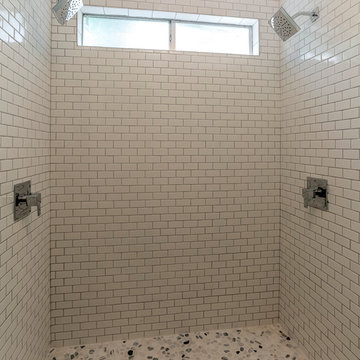
ヒューストンにある広いトラディショナルスタイルのおしゃれなマスターバスルーム (家具調キャビネット、グレーのキャビネット、アルコーブ型シャワー、白いタイル、サブウェイタイル、グレーの壁、一体型シンク、珪岩の洗面台、玉石タイル、白い床、オープンシャワー) の写真
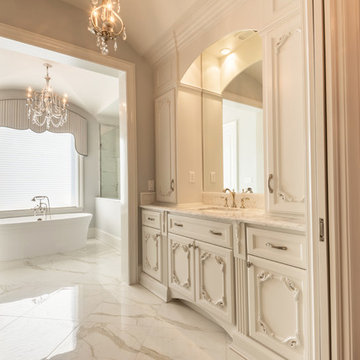
ヒューストンにある広いトラディショナルスタイルのおしゃれなマスターバスルーム (家具調キャビネット、白いキャビネット、置き型浴槽、コーナー設置型シャワー、グレーの壁、セラミックタイルの床、アンダーカウンター洗面器、珪岩の洗面台、白い床、開き戸のシャワー、白い洗面カウンター) の写真
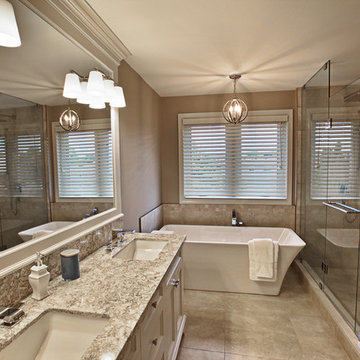
We hope you can join us in celebrating Cole's 4th birthday!
トロントにある高級な中くらいなトランジショナルスタイルのおしゃれなマスターバスルーム (家具調キャビネット、白いキャビネット、置き型浴槽、アルコーブ型シャワー、一体型トイレ 、ベージュのタイル、磁器タイル、茶色い壁、磁器タイルの床、アンダーカウンター洗面器、珪岩の洗面台) の写真
トロントにある高級な中くらいなトランジショナルスタイルのおしゃれなマスターバスルーム (家具調キャビネット、白いキャビネット、置き型浴槽、アルコーブ型シャワー、一体型トイレ 、ベージュのタイル、磁器タイル、茶色い壁、磁器タイルの床、アンダーカウンター洗面器、珪岩の洗面台) の写真
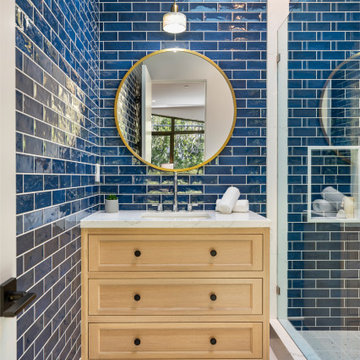
ロサンゼルスにある中くらいなトランジショナルスタイルのおしゃれな浴室 (家具調キャビネット、淡色木目調キャビネット、アルコーブ型シャワー、青いタイル、磁器タイル、青い壁、磁器タイルの床、オーバーカウンターシンク、珪岩の洗面台、白い床、開き戸のシャワー、白い洗面カウンター、洗面台1つ、造り付け洗面台) の写真
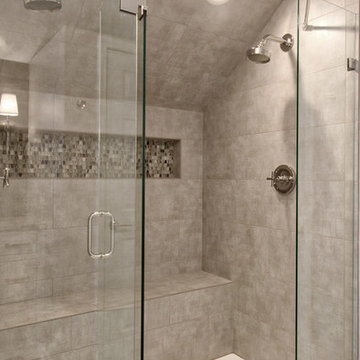
By Thrive Design Group
シカゴにある中くらいなトランジショナルスタイルのおしゃれなマスターバスルーム (家具調キャビネット、白いキャビネット、ダブルシャワー、一体型トイレ 、茶色いタイル、磁器タイル、ベージュの壁、磁器タイルの床、アンダーカウンター洗面器、珪岩の洗面台、開き戸のシャワー) の写真
シカゴにある中くらいなトランジショナルスタイルのおしゃれなマスターバスルーム (家具調キャビネット、白いキャビネット、ダブルシャワー、一体型トイレ 、茶色いタイル、磁器タイル、ベージュの壁、磁器タイルの床、アンダーカウンター洗面器、珪岩の洗面台、開き戸のシャワー) の写真
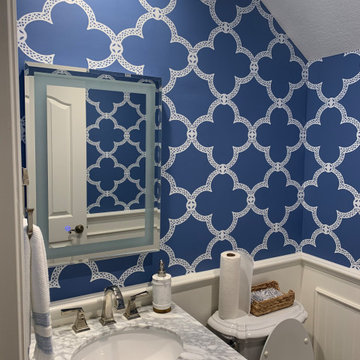
This blue wallpaper is a great statement in a small powder bath.
This beach house also boasts pops of beautiful color and pattern throughout as we updated this kitchen, dining room, living room, and powder bath in Long Beach
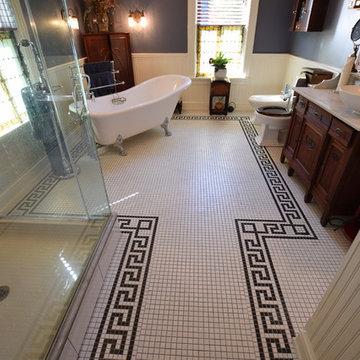
Charlie Schikowitz
ニューヨークにある高級な中くらいなヴィクトリアン調のおしゃれなマスターバスルーム (家具調キャビネット、中間色木目調キャビネット、珪岩の洗面台、猫足バスタブ、コーナー設置型シャワー、分離型トイレ、グレーの壁、モザイクタイル、ベッセル式洗面器、マルチカラーの床、開き戸のシャワー) の写真
ニューヨークにある高級な中くらいなヴィクトリアン調のおしゃれなマスターバスルーム (家具調キャビネット、中間色木目調キャビネット、珪岩の洗面台、猫足バスタブ、コーナー設置型シャワー、分離型トイレ、グレーの壁、モザイクタイル、ベッセル式洗面器、マルチカラーの床、開き戸のシャワー) の写真

ニューヨークにあるラグジュアリーな中くらいなトラディショナルスタイルのおしゃれなマスターバスルーム (家具調キャビネット、中間色木目調キャビネット、アルコーブ型浴槽、シャワー付き浴槽 、一体型トイレ 、茶色いタイル、磁器タイル、ベージュの壁、ラミネートの床、オーバーカウンターシンク、珪岩の洗面台、茶色い床、オープンシャワー、白い洗面カウンター) の写真
青い、ブラウンの浴室・バスルーム (珪岩の洗面台、家具調キャビネット) の写真
1