緑色の、木目調の子供用バスルーム・バスルーム (珪岩の洗面台、白いキャビネット) の写真
絞り込み:
資材コスト
並び替え:今日の人気順
写真 1〜20 枚目(全 27 枚)

コーンウォールにあるお手頃価格の小さなエクレクティックスタイルのおしゃれな子供用バスルーム (白いキャビネット、壁掛け式トイレ、セラミックタイル、セラミックタイルの床、照明、洗面台1つ、ドロップイン型浴槽、シャワー付き浴槽 、緑のタイル、緑の壁、珪岩の洗面台、グレーの床、開き戸のシャワー、白い洗面カウンター、独立型洗面台) の写真

ボストンにある高級な中くらいなトラディショナルスタイルのおしゃれな子供用バスルーム (白いキャビネット、シャワー付き浴槽 、白いタイル、サブウェイタイル、黄色い壁、大理石の床、オーバーカウンターシンク、グレーの床、シャワーカーテン、白い洗面カウンター、洗面台1つ、独立型洗面台、珪岩の洗面台、シェーカースタイル扉のキャビネット) の写真
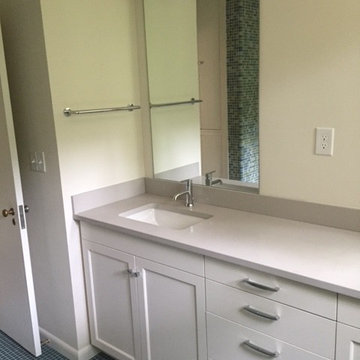
View of the renovated guest bedroom in the main house. Note as viewed in the mirror the original 1950 multi color 1x1 ceramic tile on the wall. We selected a coordinating dark teal 1x1 ceramic tile for the floor.
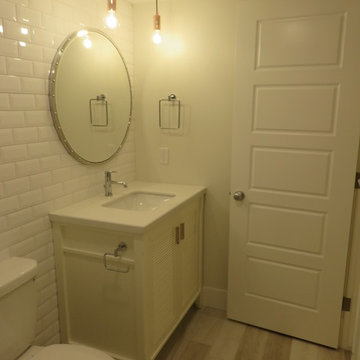
A cold dark basement transformed in to a warm, welcoming living space. With its soft colors, and ambient finishing, this new basement space feels so cozy and calming. We absolutely loved how it turned out, and we are very happy for the homeowners to have this wonderful new space in their home.
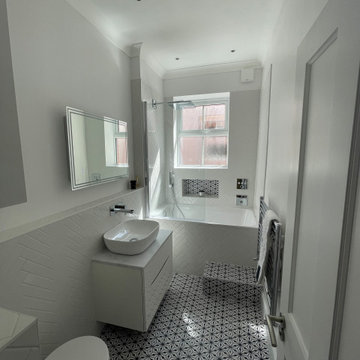
We wanted to take away the narrow, long feel of this bathroom and brighten it up. We moved the bath to the end of the room and used this beautiful herringbone tile to add detail and warmth.
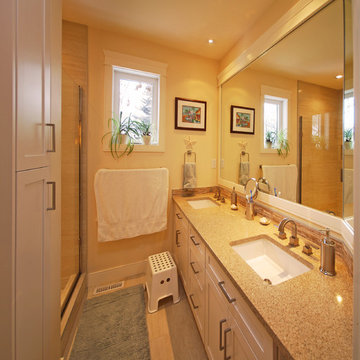
Aquarian Renovations
エドモントンにあるトラディショナルスタイルのおしゃれな子供用バスルーム (アンダーカウンター洗面器、シェーカースタイル扉のキャビネット、白いキャビネット、珪岩の洗面台、黄色い壁、磁器タイルの床) の写真
エドモントンにあるトラディショナルスタイルのおしゃれな子供用バスルーム (アンダーカウンター洗面器、シェーカースタイル扉のキャビネット、白いキャビネット、珪岩の洗面台、黄色い壁、磁器タイルの床) の写真
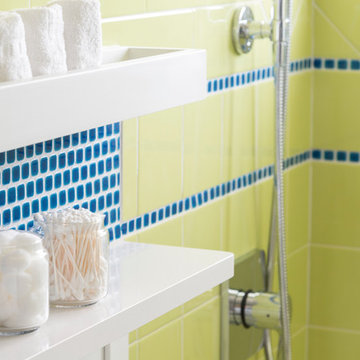
© Cindy Apple Photography
シアトルにある中くらいなビーチスタイルのおしゃれな子供用バスルーム (白いキャビネット、緑のタイル、青い壁、オーバーカウンターシンク、珪岩の洗面台) の写真
シアトルにある中くらいなビーチスタイルのおしゃれな子供用バスルーム (白いキャビネット、緑のタイル、青い壁、オーバーカウンターシンク、珪岩の洗面台) の写真
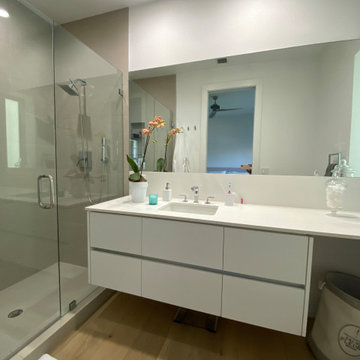
Clean and white cabinets with a very minimalistic approach.
Faucet and sink in rectangular lines. The shower was cover with a large format grey porcelain
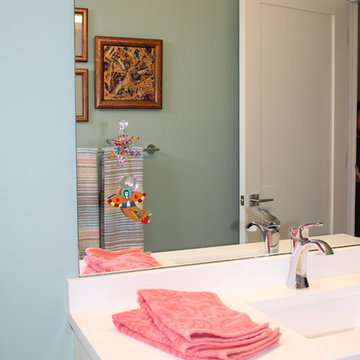
シカゴにあるお手頃価格の中くらいなエクレクティックスタイルのおしゃれな子供用バスルーム (落し込みパネル扉のキャビネット、白いキャビネット、青い壁、アンダーカウンター洗面器、珪岩の洗面台) の写真
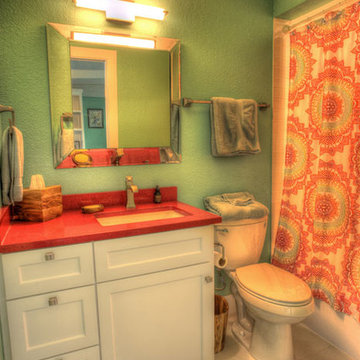
While we created this new bathroom in the center of the existing house, it wasn't hard as it backs up to an existing bathroom. This bath room creates part of a guest suite when the Murphy bed is down and the bonus room becomes a guest room. Photography by Pamela Fulcher,
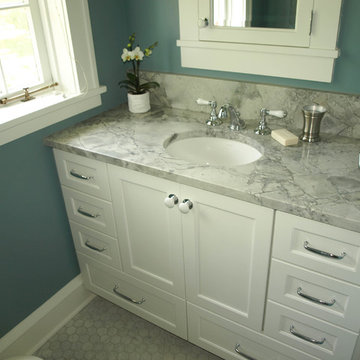
クリーブランドにある中くらいなトラディショナルスタイルのおしゃれな子供用バスルーム (シェーカースタイル扉のキャビネット、白いキャビネット、アルコーブ型浴槽、シャワー付き浴槽 、一体型トイレ 、白いタイル、セラミックタイル、青い壁、大理石の床、アンダーカウンター洗面器、珪岩の洗面台) の写真
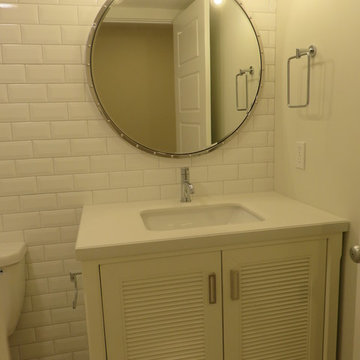
A cold dark basement transformed in to a warm, welcoming living space. With its soft colors, and ambient finishing, this new basement space feels so cozy and calming. We absolutely loved how it turned out, and we are very happy for the homeowners to have this wonderful new space in their home.
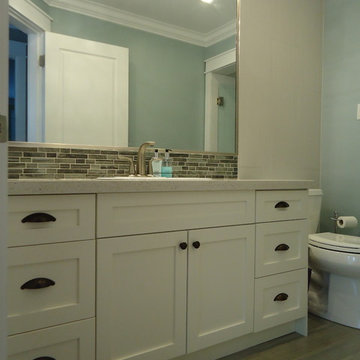
バンクーバーにあるお手頃価格の中くらいなモダンスタイルのおしゃれな子供用バスルーム (オーバーカウンターシンク、シェーカースタイル扉のキャビネット、白いキャビネット、珪岩の洗面台、オープン型シャワー、一体型トイレ 、グレーのタイル、ガラスタイル、青い壁、セラミックタイルの床) の写真
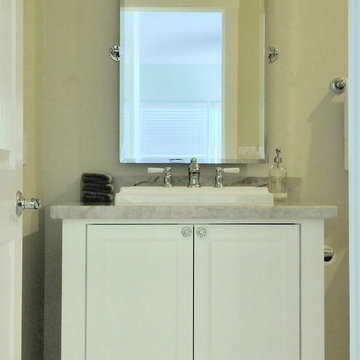
サクラメントにある高級な小さなトラディショナルスタイルのおしゃれな子供用バスルーム (インセット扉のキャビネット、白いキャビネット、グレーのタイル、石タイル、グレーの壁、大理石の床、珪岩の洗面台、オーバーカウンターシンク) の写真
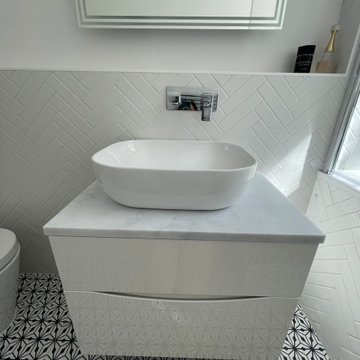
We wanted to take away the narrow, long feel of this bathroom and brighten it up. We moved the bath to the end of the room and used this beautiful herringbone tile to add detail and warmth.
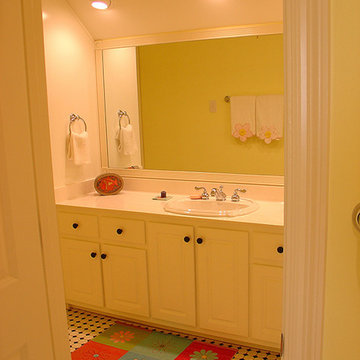
マイアミにある中くらいなトラディショナルスタイルのおしゃれな子供用バスルーム (レイズドパネル扉のキャビネット、白いキャビネット、ドロップイン型浴槽、アルコーブ型シャワー、茶色いタイル、セラミックタイル、ベージュの壁、セラミックタイルの床、珪岩の洗面台、ベージュの床、開き戸のシャワー) の写真
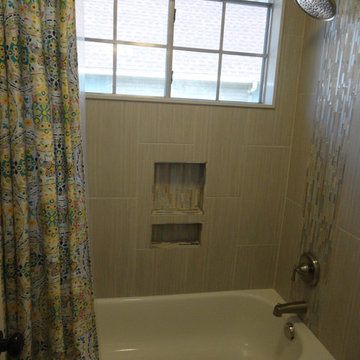
Xtreme Renovations, LLC just completed Renovating Two Upstairs Bathrooms for our clients in the Wortham area of NW Harris County.
The projected included removing all Floor and Tub Surround Tile and repair a leaking Tub Drain in one of the Bathrooms. New Shower Valves were installed with new Hardi Backer Board installation and water proofed to prevent further leaking issues for the early 1990’s constructed home. All water shutoff valves were replaced with quarter turn valves in both Bathroom Areas for sinks and toilets.
New Porceain Floor and Tub Surround Tile with a Glass Tile decorative Border were installed to add the “Wow Factor” our clients desired and Xtreme Renovations, LLC is known for.
Custom Built Vanity Cabinetry were installed in both Bathrooms as well as Custom Built Medicine Cabinets in a Shaker Style with European Soft Closing Drawer Glides and Doors.
The Vanity Cabinetry was Painted to a clean white finish and door and drawer pulls installed. Walls and Ceilings in both bathrooms were also painted to complete the Project.
New lighting fixtures were installed and all electrical Plates and Outlet were changed to Décor Style to add a Modern look to the amazing transformation. Xtreme Renovations, LLC looks forward to Phase # 2 of our Clients Renovation Plans when the Master Bathroom will be totally remodeled.

コーンウォールにあるお手頃価格の小さなエクレクティックスタイルのおしゃれな子供用バスルーム (白いキャビネット、ドロップイン型浴槽、シャワー付き浴槽 、壁掛け式トイレ、緑のタイル、セラミックタイル、白い壁、セラミックタイルの床、珪岩の洗面台、ベージュの床、開き戸のシャワー、白い洗面カウンター、照明、洗面台1つ、独立型洗面台) の写真
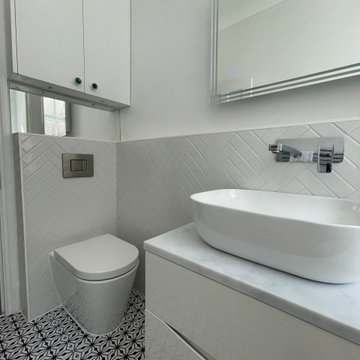
We wanted to take away the narrow, long feel of this bathroom and brighten it up. We moved the bath to the end of the room and used this beautiful herringbone tile to add detail and warmth.
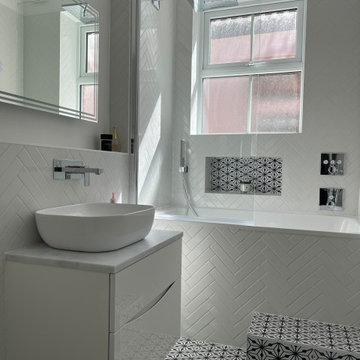
We wanted to take away the narrow, long feel of this bathroom and brighten it up. We moved the bath to the end of the room and used this beautiful herringbone tile to add detail and warmth.
緑色の、木目調の子供用バスルーム・バスルーム (珪岩の洗面台、白いキャビネット) の写真
1