浴室・バスルーム (珪岩の洗面台、白いキャビネット、レイズドパネル扉のキャビネット、マルチカラーのタイル) の写真
絞り込み:
資材コスト
並び替え:今日の人気順
写真 1〜20 枚目(全 70 枚)
1/5

This 1930's Barrington Hills farmhouse was in need of some TLC when it was purchased by this southern family of five who planned to make it their new home. The renovation taken on by Advance Design Studio's designer Scott Christensen and master carpenter Justin Davis included a custom porch, custom built in cabinetry in the living room and children's bedrooms, 2 children's on-suite baths, a guest powder room, a fabulous new master bath with custom closet and makeup area, a new upstairs laundry room, a workout basement, a mud room, new flooring and custom wainscot stairs with planked walls and ceilings throughout the home.
The home's original mechanicals were in dire need of updating, so HVAC, plumbing and electrical were all replaced with newer materials and equipment. A dramatic change to the exterior took place with the addition of a quaint standing seam metal roofed farmhouse porch perfect for sipping lemonade on a lazy hot summer day.
In addition to the changes to the home, a guest house on the property underwent a major transformation as well. Newly outfitted with updated gas and electric, a new stacking washer/dryer space was created along with an updated bath complete with a glass enclosed shower, something the bath did not previously have. A beautiful kitchenette with ample cabinetry space, refrigeration and a sink was transformed as well to provide all the comforts of home for guests visiting at the classic cottage retreat.
The biggest design challenge was to keep in line with the charm the old home possessed, all the while giving the family all the convenience and efficiency of modern functioning amenities. One of the most interesting uses of material was the porcelain "wood-looking" tile used in all the baths and most of the home's common areas. All the efficiency of porcelain tile, with the nostalgic look and feel of worn and weathered hardwood floors. The home’s casual entry has an 8" rustic antique barn wood look porcelain tile in a rich brown to create a warm and welcoming first impression.
Painted distressed cabinetry in muted shades of gray/green was used in the powder room to bring out the rustic feel of the space which was accentuated with wood planked walls and ceilings. Fresh white painted shaker cabinetry was used throughout the rest of the rooms, accentuated by bright chrome fixtures and muted pastel tones to create a calm and relaxing feeling throughout the home.
Custom cabinetry was designed and built by Advance Design specifically for a large 70” TV in the living room, for each of the children’s bedroom’s built in storage, custom closets, and book shelves, and for a mudroom fit with custom niches for each family member by name.
The ample master bath was fitted with double vanity areas in white. A generous shower with a bench features classic white subway tiles and light blue/green glass accents, as well as a large free standing soaking tub nestled under a window with double sconces to dim while relaxing in a luxurious bath. A custom classic white bookcase for plush towels greets you as you enter the sanctuary bath.
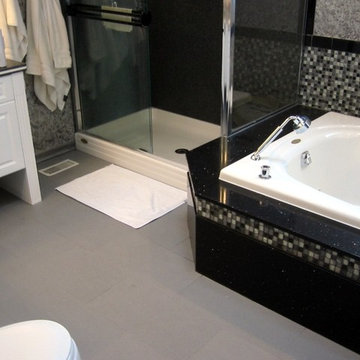
シカゴにある中くらいなコンテンポラリースタイルのおしゃれなマスターバスルーム (レイズドパネル扉のキャビネット、白いキャビネット、大型浴槽、コーナー設置型シャワー、黒いタイル、モノトーンのタイル、グレーのタイル、マルチカラーのタイル、白いタイル、モザイクタイル、グレーの壁、磁器タイルの床、珪岩の洗面台) の写真
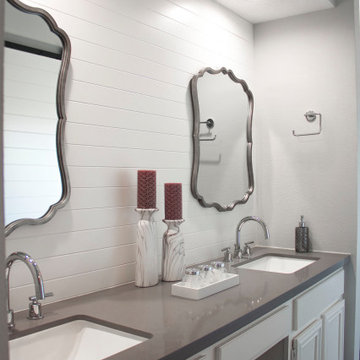
Vanity design in white and gray with matte shiplap backsplash, quarz countertop, and restored vanity, detailed with chrome finishes in hardware, mirrors, and accessories.
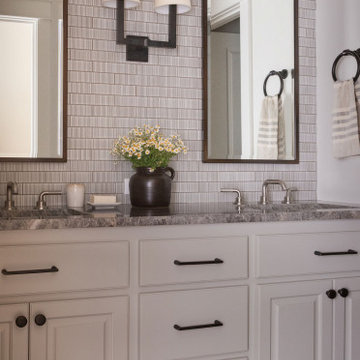
ポートランドにある高級な中くらいなトランジショナルスタイルのおしゃれな浴室 (レイズドパネル扉のキャビネット、白いキャビネット、マルチカラーのタイル、セラミックタイル、白い壁、ライムストーンの床、アンダーカウンター洗面器、珪岩の洗面台、黒い床、マルチカラーの洗面カウンター、洗面台2つ、造り付け洗面台) の写真
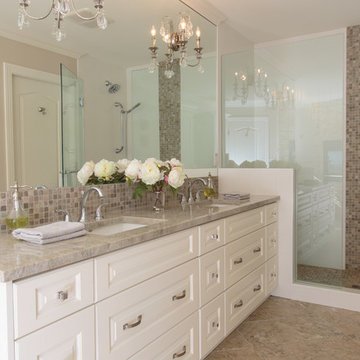
Double Sinks and Oversized Vanity with plenty of drawers for storage.
Storage cubby on shower side of pony wall keeps shampoo bottles neatly tucked away.
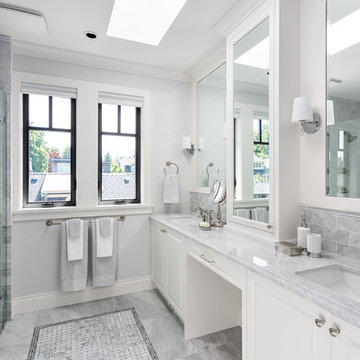
Cabinets: Merit
By Final Draft Cabinetry
www.finaldraftcabinetry.com - 604-293-1020
Design: Beyond Beige Interior Design
Photos: Provoke Studios
バンクーバーにある高級な中くらいなトラディショナルスタイルのおしゃれなマスターバスルーム (レイズドパネル扉のキャビネット、白いキャビネット、オープン型シャワー、マルチカラーのタイル、セラミックタイル、白い壁、アンダーカウンター洗面器、珪岩の洗面台、グレーの床、開き戸のシャワー) の写真
バンクーバーにある高級な中くらいなトラディショナルスタイルのおしゃれなマスターバスルーム (レイズドパネル扉のキャビネット、白いキャビネット、オープン型シャワー、マルチカラーのタイル、セラミックタイル、白い壁、アンダーカウンター洗面器、珪岩の洗面台、グレーの床、開き戸のシャワー) の写真
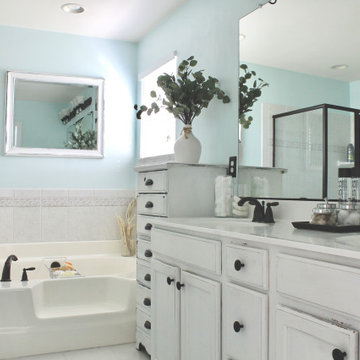
シャーロットにある低価格の中くらいなシャビーシック調のおしゃれなマスターバスルーム (レイズドパネル扉のキャビネット、白いキャビネット、ドロップイン型浴槽、アルコーブ型シャワー、一体型トイレ 、マルチカラーのタイル、セラミックタイル、白い壁、セラミックタイルの床、一体型シンク、珪岩の洗面台、白い床、開き戸のシャワー、白い洗面カウンター、トイレ室、洗面台2つ、造り付け洗面台) の写真
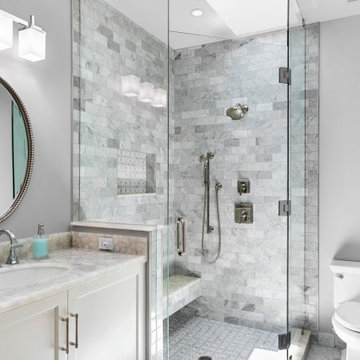
Customized to perfection, a remarkable work of art at the Eastpoint Country Club combines superior craftsmanship that reflects the impeccable taste and sophisticated details. An impressive entrance to the open concept living room, dining room, sunroom, and a chef’s dream kitchen boasts top-of-the-line appliances and finishes. The breathtaking LED backlit quartz island and bar are the perfect accents that steal the show.
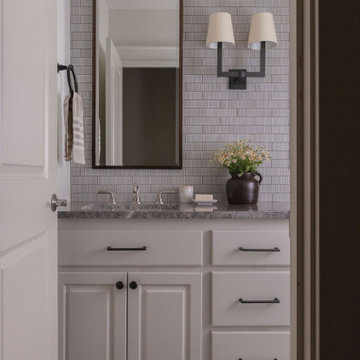
ポートランドにある高級な中くらいなトランジショナルスタイルのおしゃれな浴室 (レイズドパネル扉のキャビネット、白いキャビネット、マルチカラーのタイル、セラミックタイル、白い壁、ライムストーンの床、アンダーカウンター洗面器、珪岩の洗面台、黒い床、マルチカラーの洗面カウンター、シャワーベンチ、洗面台2つ、造り付け洗面台) の写真
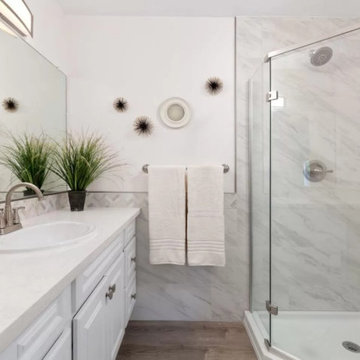
I took a mess of a purple-painted, cramped, hodge-podge, inefficiently-used guest bathroom floor plan and designed this spa-like interior. Now, it is open and inviting with maximum efficiency, storage and light. A fresh, uncluttered feeling invites the Homeowners and their guests.
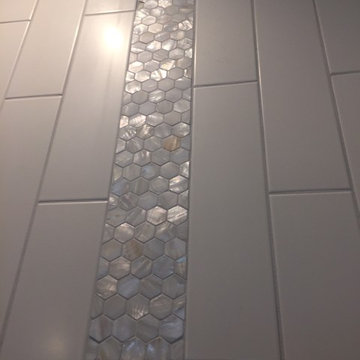
Thanks to Gin Williams for sending this in from Fort Myers.
Pucci Tile: Installer
Green Coast Custom Homes is the Builder
Florida Tile streamline. 4x16 Arctic Matte
Vertical accent stripes: MIR mosaic SMA-007 Miami
Shower floor: DSA 2x2 Fresh color: Light Grey
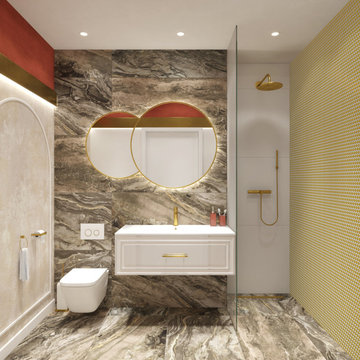
フェニックスにあるラグジュアリーな中くらいなヴィクトリアン調のおしゃれなバスルーム (浴槽なし) (レイズドパネル扉のキャビネット、白いキャビネット、コーナー設置型シャワー、壁掛け式トイレ、マルチカラーのタイル、セラミックタイル、マルチカラーの壁、セラミックタイルの床、ベッセル式洗面器、白い床、オープンシャワー、白い洗面カウンター、珪岩の洗面台) の写真
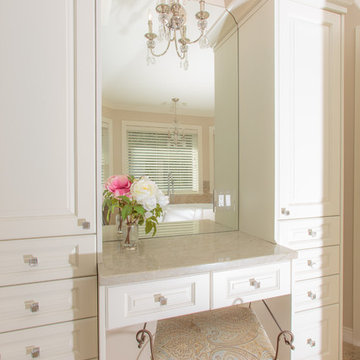
Makeup/Dressing table in ensuite provides plenty of storage for all your needs.
バンクーバーにある高級な小さなトラディショナルスタイルのおしゃれなマスターバスルーム (レイズドパネル扉のキャビネット、白いキャビネット、珪岩の洗面台、マルチカラーのタイル、磁器タイル、ベージュの壁、アンダーカウンター洗面器、置き型浴槽、磁器タイルの床、ベージュの床) の写真
バンクーバーにある高級な小さなトラディショナルスタイルのおしゃれなマスターバスルーム (レイズドパネル扉のキャビネット、白いキャビネット、珪岩の洗面台、マルチカラーのタイル、磁器タイル、ベージュの壁、アンダーカウンター洗面器、置き型浴槽、磁器タイルの床、ベージュの床) の写真
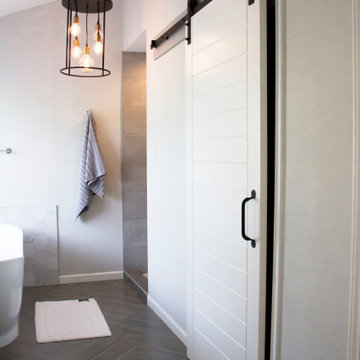
This master bath is a relaxing spa like space for a couple to cool off after a busy day. Vintage looking materials were professionally put together in a modern way to manifest a transitional style. Faded colors have created a romantic foggy space in the soft window light. Design is open and slick in white and gray. Colors and patterns are subtle and sedative while varied in pattern. Mattes were enhanced with chrome and black finishes. Layout was changed, closet was extended, door frame was moved and barn door was added, shower was turned into a modern open square space, and the wall adjacent to the tub was removed. Bathtub, countertop, sinks, flooring, wall tile, backsplash, lights, hardware, and mirrors were all replaced.
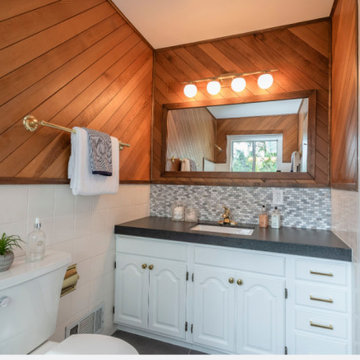
Minor upgrade with new countertop, backsplash, lighting and hardware.
サンフランシスコにある小さなエクレクティックスタイルのおしゃれな浴室 (レイズドパネル扉のキャビネット、白いキャビネット、アルコーブ型シャワー、マルチカラーのタイル、モザイクタイル、セラミックタイルの床、アンダーカウンター洗面器、珪岩の洗面台、グレーの洗面カウンター、洗面台1つ、造り付け洗面台) の写真
サンフランシスコにある小さなエクレクティックスタイルのおしゃれな浴室 (レイズドパネル扉のキャビネット、白いキャビネット、アルコーブ型シャワー、マルチカラーのタイル、モザイクタイル、セラミックタイルの床、アンダーカウンター洗面器、珪岩の洗面台、グレーの洗面カウンター、洗面台1つ、造り付け洗面台) の写真
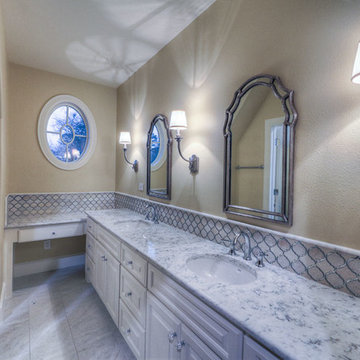
ヒューストンにある高級な広いトラディショナルスタイルのおしゃれなバスルーム (浴槽なし) (レイズドパネル扉のキャビネット、白いキャビネット、ベージュのタイル、マルチカラーのタイル、セラミックタイル、ベージュの壁、クッションフロア、アンダーカウンター洗面器、珪岩の洗面台) の写真
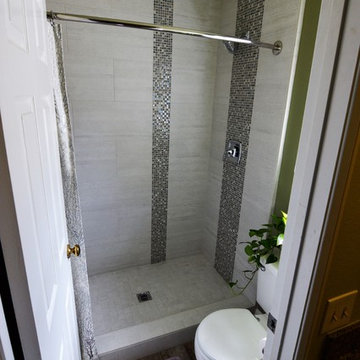
ロサンゼルスにある中くらいなエクレクティックスタイルのおしゃれなマスターバスルーム (レイズドパネル扉のキャビネット、白いキャビネット、アルコーブ型シャワー、分離型トイレ、緑の壁、淡色無垢フローリング、珪岩の洗面台、マルチカラーのタイル、白いタイル、モザイクタイル、アンダーカウンター洗面器、茶色い床、シャワーカーテン) の写真
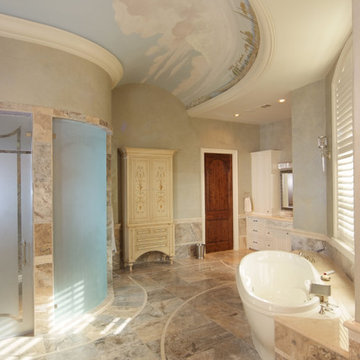
ヒューストンにある高級な広いトラディショナルスタイルのおしゃれなマスターバスルーム (レイズドパネル扉のキャビネット、白いキャビネット、置き型浴槽、アルコーブ型シャワー、マルチカラーのタイル、スレートタイル、グレーの壁、スレートの床、アンダーカウンター洗面器、珪岩の洗面台、マルチカラーの床、開き戸のシャワー、白い洗面カウンター) の写真
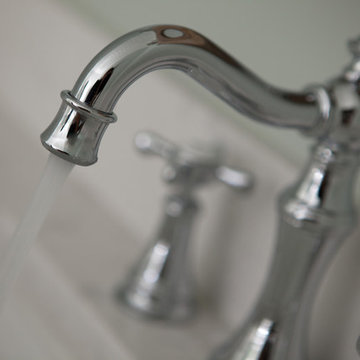
This 1930's Barrington Hills farmhouse was in need of some TLC when it was purchased by this southern family of five who planned to make it their new home. The renovation taken on by Advance Design Studio's designer Scott Christensen and master carpenter Justin Davis included a custom porch, custom built in cabinetry in the living room and children's bedrooms, 2 children's on-suite baths, a guest powder room, a fabulous new master bath with custom closet and makeup area, a new upstairs laundry room, a workout basement, a mud room, new flooring and custom wainscot stairs with planked walls and ceilings throughout the home.
The home's original mechanicals were in dire need of updating, so HVAC, plumbing and electrical were all replaced with newer materials and equipment. A dramatic change to the exterior took place with the addition of a quaint standing seam metal roofed farmhouse porch perfect for sipping lemonade on a lazy hot summer day.
In addition to the changes to the home, a guest house on the property underwent a major transformation as well. Newly outfitted with updated gas and electric, a new stacking washer/dryer space was created along with an updated bath complete with a glass enclosed shower, something the bath did not previously have. A beautiful kitchenette with ample cabinetry space, refrigeration and a sink was transformed as well to provide all the comforts of home for guests visiting at the classic cottage retreat.
The biggest design challenge was to keep in line with the charm the old home possessed, all the while giving the family all the convenience and efficiency of modern functioning amenities. One of the most interesting uses of material was the porcelain "wood-looking" tile used in all the baths and most of the home's common areas. All the efficiency of porcelain tile, with the nostalgic look and feel of worn and weathered hardwood floors. The home’s casual entry has an 8" rustic antique barn wood look porcelain tile in a rich brown to create a warm and welcoming first impression.
Painted distressed cabinetry in muted shades of gray/green was used in the powder room to bring out the rustic feel of the space which was accentuated with wood planked walls and ceilings. Fresh white painted shaker cabinetry was used throughout the rest of the rooms, accentuated by bright chrome fixtures and muted pastel tones to create a calm and relaxing feeling throughout the home.
Custom cabinetry was designed and built by Advance Design specifically for a large 70” TV in the living room, for each of the children’s bedroom’s built in storage, custom closets, and book shelves, and for a mudroom fit with custom niches for each family member by name.
The ample master bath was fitted with double vanity areas in white. A generous shower with a bench features classic white subway tiles and light blue/green glass accents, as well as a large free standing soaking tub nestled under a window with double sconces to dim while relaxing in a luxurious bath. A custom classic white bookcase for plush towels greets you as you enter the sanctuary bath.
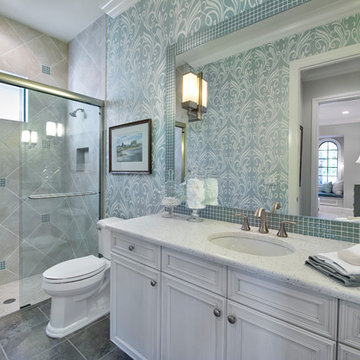
マイアミにあるお手頃価格の中くらいなトランジショナルスタイルのおしゃれなバスルーム (浴槽なし) (アンダーカウンター洗面器、レイズドパネル扉のキャビネット、白いキャビネット、珪岩の洗面台、ダブルシャワー、一体型トイレ 、マルチカラーのタイル、ガラスタイル、マルチカラーの壁、磁器タイルの床) の写真
浴室・バスルーム (珪岩の洗面台、白いキャビネット、レイズドパネル扉のキャビネット、マルチカラーのタイル) の写真
1