浴室・バスルーム (珪岩の洗面台、グレーのキャビネット、淡色無垢フローリング) の写真
絞り込み:
資材コスト
並び替え:今日の人気順
写真 1〜20 枚目(全 77 枚)
1/4
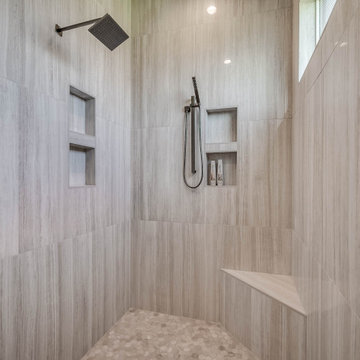
Primary bathroom with double sinks, walk-in shower and luxury tub with tile accent wall.
オクラホマシティにある高級な広いカントリー風のおしゃれな浴室 (グレーのキャビネット、置き型浴槽、オープン型シャワー、モノトーンのタイル、ガラスタイル、ベージュの壁、淡色無垢フローリング、アンダーカウンター洗面器、珪岩の洗面台、白い床、オープンシャワー、白い洗面カウンター、洗面台2つ、独立型洗面台) の写真
オクラホマシティにある高級な広いカントリー風のおしゃれな浴室 (グレーのキャビネット、置き型浴槽、オープン型シャワー、モノトーンのタイル、ガラスタイル、ベージュの壁、淡色無垢フローリング、アンダーカウンター洗面器、珪岩の洗面台、白い床、オープンシャワー、白い洗面カウンター、洗面台2つ、独立型洗面台) の写真
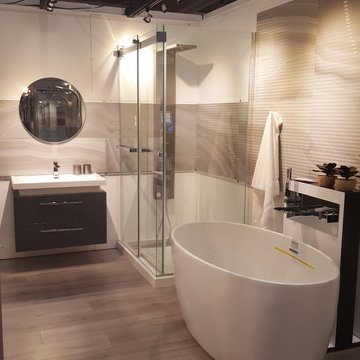
Shadows of Grey - Shadows of Grey
Charm is a collection inspired in the quartzite stone Agata, a stone widely used in jewelry. Because of the richness of its visual effects, it gives spaces a bold and strong personality, where the graphical diversity and randomness of the pieces give motion to spaces.
Design by Joana Carreira

ウエストミッドランズにある小さなコンテンポラリースタイルのおしゃれな子供用バスルーム (オープンシェルフ、グレーのキャビネット、ドロップイン型浴槽、オープン型シャワー、一体型トイレ 、グレーのタイル、セラミックタイル、グレーの壁、淡色無垢フローリング、壁付け型シンク、珪岩の洗面台、茶色い床、オープンシャワー、マルチカラーの洗面カウンター、洗面台1つ、造り付け洗面台、パネル壁) の写真

Master Bathroom
⚜️⚜️⚜️⚜️⚜️⚜️⚜️⚜️⚜️⚜️⚜️⚜️⚜️
The latest custom home from Golden Fine Homes is a stunning Louisiana French Transitional style home.
⚜️⚜️⚜️⚜️⚜️⚜️⚜️⚜️⚜️⚜️⚜️⚜️⚜️
If you are looking for a luxury home builder or remodeler on the Louisiana Northshore; Mandeville, Covington, Folsom, Madisonville or surrounding areas, contact us today.
Website: https://goldenfinehomes.com
Email: info@goldenfinehomes.com
Phone: 985-282-2570
⚜️⚜️⚜️⚜️⚜️⚜️⚜️⚜️⚜️⚜️⚜️⚜️⚜️
Louisiana custom home builder, Louisiana remodeling, Louisiana remodeling contractor, home builder, remodeling, bathroom remodeling, new home, bathroom renovations, kitchen remodeling, kitchen renovation, custom home builders, home remodeling, house renovation, new home construction, house building, home construction, bathroom remodeler near me, kitchen remodeler near me, kitchen makeovers, new home builders.
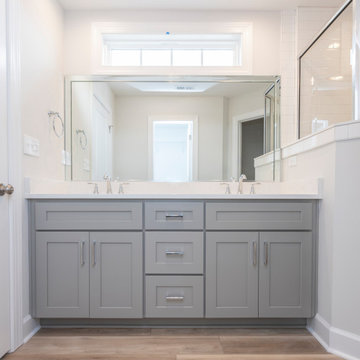
他の地域にある高級な中くらいなビーチスタイルのおしゃれなマスターバスルーム (シェーカースタイル扉のキャビネット、グレーのキャビネット、コーナー設置型シャワー、分離型トイレ、グレーの壁、淡色無垢フローリング、アンダーカウンター洗面器、珪岩の洗面台、茶色い床、開き戸のシャワー、白い洗面カウンター、トイレ室、洗面台2つ、造り付け洗面台) の写真
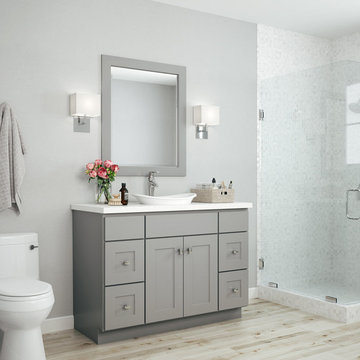
ワシントンD.C.にある中くらいなトランジショナルスタイルのおしゃれなバスルーム (浴槽なし) (シェーカースタイル扉のキャビネット、グレーのキャビネット、コーナー設置型シャワー、一体型トイレ 、白いタイル、ガラスタイル、グレーの壁、淡色無垢フローリング、ベッセル式洗面器、珪岩の洗面台、ベージュの床、開き戸のシャワー) の写真
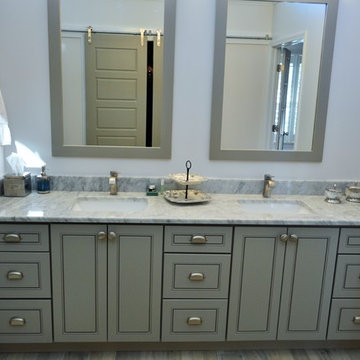
アトランタにある高級な広いトランジショナルスタイルのおしゃれなマスターバスルーム (インセット扉のキャビネット、グレーのキャビネット、アルコーブ型シャワー、白いタイル、サブウェイタイル、ベージュの壁、淡色無垢フローリング、アンダーカウンター洗面器、珪岩の洗面台、茶色い床、開き戸のシャワー、白い洗面カウンター) の写真
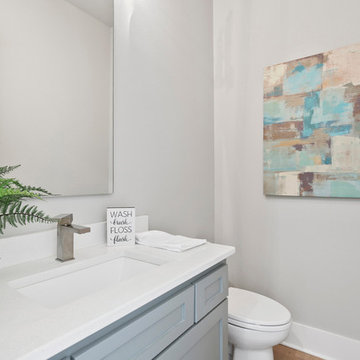
ダラスにあるモダンスタイルのおしゃれな子供用バスルーム (グレーのキャビネット、一体型トイレ 、グレーの壁、淡色無垢フローリング、珪岩の洗面台、ベージュの床、白い洗面カウンター) の写真
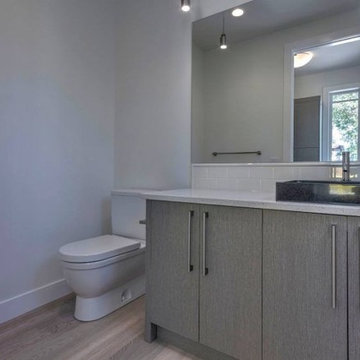
main floor bath
カルガリーにあるラグジュアリーな広いモダンスタイルのおしゃれなマスターバスルーム (フラットパネル扉のキャビネット、グレーのキャビネット、一体型トイレ 、白いタイル、セラミックタイル、白い壁、淡色無垢フローリング、珪岩の洗面台) の写真
カルガリーにあるラグジュアリーな広いモダンスタイルのおしゃれなマスターバスルーム (フラットパネル扉のキャビネット、グレーのキャビネット、一体型トイレ 、白いタイル、セラミックタイル、白い壁、淡色無垢フローリング、珪岩の洗面台) の写真
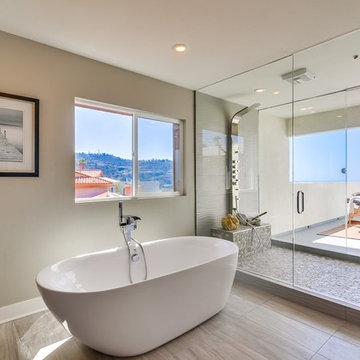
デンバーにある高級な広いコンテンポラリースタイルのおしゃれなマスターバスルーム (フラットパネル扉のキャビネット、グレーのキャビネット、置き型浴槽、ダブルシャワー、一体型トイレ 、ベッセル式洗面器、グレーのタイル、石タイル、グレーの壁、淡色無垢フローリング、珪岩の洗面台、ベージュの床、開き戸のシャワー) の写真
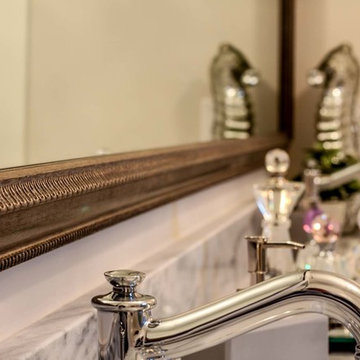
Shadow Storm Quartzite Bathroom Countertops installation done by our team here at Granite Depot!
アトランタにある低価格の中くらいなトラディショナルスタイルのおしゃれなマスターバスルーム (レイズドパネル扉のキャビネット、グレーのキャビネット、コーナー設置型シャワー、グレーの壁、淡色無垢フローリング、アンダーカウンター洗面器、珪岩の洗面台、グレーの床、開き戸のシャワー、グレーの洗面カウンター) の写真
アトランタにある低価格の中くらいなトラディショナルスタイルのおしゃれなマスターバスルーム (レイズドパネル扉のキャビネット、グレーのキャビネット、コーナー設置型シャワー、グレーの壁、淡色無垢フローリング、アンダーカウンター洗面器、珪岩の洗面台、グレーの床、開き戸のシャワー、グレーの洗面カウンター) の写真
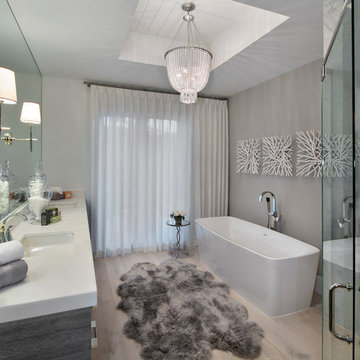
This home was featured in the January 2016 edition of HOME & DESIGN Magazine. To see the rest of the home tour as well as other luxury homes featured, visit http://www.homeanddesign.net/light-lovely-in-old-naples/
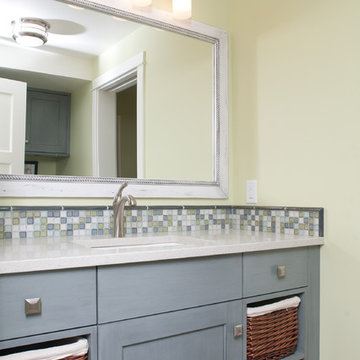
Forget just one room with a view—Lochley has almost an entire house dedicated to capturing nature’s best views and vistas. Make the most of a waterside or lakefront lot in this economical yet elegant floor plan, which was tailored to fit a narrow lot and has more than 1,600 square feet of main floor living space as well as almost as much on its upper and lower levels. A dovecote over the garage, multiple peaks and interesting roof lines greet guests at the street side, where a pergola over the front door provides a warm welcome and fitting intro to the interesting design. Other exterior features include trusses and transoms over multiple windows, siding, shutters and stone accents throughout the home’s three stories. The water side includes a lower-level walkout, a lower patio, an upper enclosed porch and walls of windows, all designed to take full advantage of the sun-filled site. The floor plan is all about relaxation – the kitchen includes an oversized island designed for gathering family and friends, a u-shaped butler’s pantry with a convenient second sink, while the nearby great room has built-ins and a central natural fireplace. Distinctive details include decorative wood beams in the living and kitchen areas, a dining area with sloped ceiling and decorative trusses and built-in window seat, and another window seat with built-in storage in the den, perfect for relaxing or using as a home office. A first-floor laundry and space for future elevator make it as convenient as attractive. Upstairs, an additional 1,200 square feet of living space include a master bedroom suite with a sloped 13-foot ceiling with decorative trusses and a corner natural fireplace, a master bath with two sinks and a large walk-in closet with built-in bench near the window. Also included is are two additional bedrooms and access to a third-floor loft, which could functions as a third bedroom if needed. Two more bedrooms with walk-in closets and a bath are found in the 1,300-square foot lower level, which also includes a secondary kitchen with bar, a fitness room overlooking the lake, a recreation/family room with built-in TV and a wine bar perfect for toasting the beautiful view beyond.
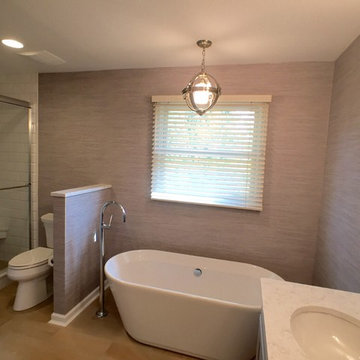
シンシナティにある高級な中くらいなトランジショナルスタイルのおしゃれなマスターバスルーム (落し込みパネル扉のキャビネット、グレーのキャビネット、置き型浴槽、アンダーカウンター洗面器、珪岩の洗面台、アルコーブ型シャワー、分離型トイレ、ベージュの壁、淡色無垢フローリング、ベージュの床、引戸のシャワー) の写真
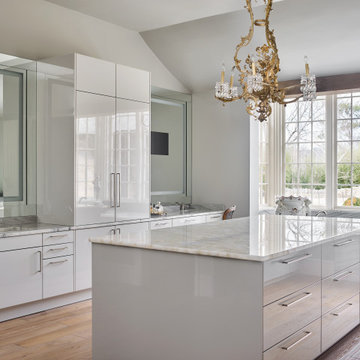
Most bathrooms would really benefit from an island in the center. The storage here replaces several pieces of furniture and store both clothes on his and hers sides, as well as towels, and accessories. Bathroom Designer Matthew Rao worked closely with both Interior Designer Gay Dyar Shorr and the clients themselves on materials and functional design.
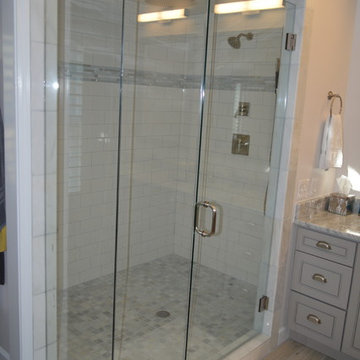
アトランタにある高級な広いトランジショナルスタイルのおしゃれなマスターバスルーム (インセット扉のキャビネット、グレーのキャビネット、アルコーブ型シャワー、白いタイル、サブウェイタイル、ベージュの壁、淡色無垢フローリング、アンダーカウンター洗面器、珪岩の洗面台、茶色い床、開き戸のシャワー、白い洗面カウンター) の写真
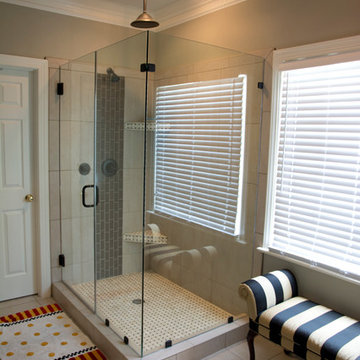
他の地域にあるお手頃価格の中くらいなトラディショナルスタイルのおしゃれなマスターバスルーム (シェーカースタイル扉のキャビネット、グレーのキャビネット、コーナー設置型シャワー、一体型トイレ 、ベージュのタイル、磁器タイル、ベージュの壁、淡色無垢フローリング、アンダーカウンター洗面器、珪岩の洗面台) の写真
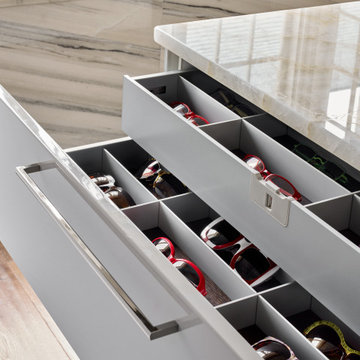
SieMatic's Multimatic accessory system, which can adapt itself to each storage need, is used here for a fun and prolific living museum-like collection of sunglasses.
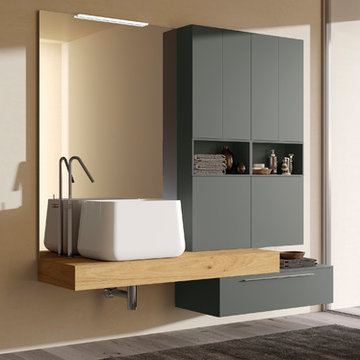
salle de bain antony, salle de bain 92, salles de bain antony, salle de bain archeda, salle de bain les hauts-de-seine, salle de bain moderne, salles de bain sur-mesure, sdb 92
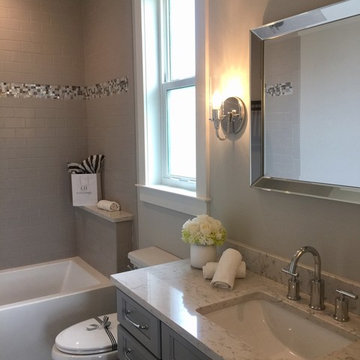
Thanks to Gin Williams for sending this in from Fort Myers.
Pucci Tile: Installer
Green Coast Custom Homes is the Builder
Wall tile: Florida Tile Streamline Dorian matte 3x6
Accent: MIR mosaic Taylor moon dust ARS-03
浴室・バスルーム (珪岩の洗面台、グレーのキャビネット、淡色無垢フローリング) の写真
1