ターコイズブルーの、木目調の浴室・バスルーム (珪岩の洗面台、茶色いキャビネット) の写真
絞り込み:
資材コスト
並び替え:今日の人気順
写真 1〜20 枚目(全 62 枚)
1/5

ヒューストンにある高級な小さなトラディショナルスタイルのおしゃれな子供用バスルーム (茶色いキャビネット、アルコーブ型シャワー、白いタイル、セラミックタイル、グレーの壁、磁器タイルの床、アンダーカウンター洗面器、珪岩の洗面台、白い床、開き戸のシャワー、白い洗面カウンター、洗面台1つ) の写真

Removed the shower entrance wall and reduced to a knee wall. Custom Quartz Ultra on Knee wall Ledge and Vanity Top. Custom Niche with Soap Dish. White and Green Subway Tile (Vertical and Horizontal Lay) Black Shower Floor Tile. Also Includes a Custom Closet.

メルボルンにある高級な中くらいなコンテンポラリースタイルのおしゃれな子供用バスルーム (茶色いキャビネット、青いタイル、磁器タイルの床、珪岩の洗面台、ベージュの床、ベージュのカウンター、洗面台2つ、造り付け洗面台、フラットパネル扉のキャビネット) の写真

Mariano & Co.,LLC completed a Full Master Bathroom Remodel. Removed the tub shower combo and created a Large Walk-In Shower with a Stacked Stone feature wall on the outside. All New Cabinets, Quartz Counter tops, Lighting, and Completed with Wood Plank Tile Flooring.

Rodwin Architecture & Skycastle Homes
Location: Boulder, Colorado, USA
Interior design, space planning and architectural details converge thoughtfully in this transformative project. A 15-year old, 9,000 sf. home with generic interior finishes and odd layout needed bold, modern, fun and highly functional transformation for a large bustling family. To redefine the soul of this home, texture and light were given primary consideration. Elegant contemporary finishes, a warm color palette and dramatic lighting defined modern style throughout. A cascading chandelier by Stone Lighting in the entry makes a strong entry statement. Walls were removed to allow the kitchen/great/dining room to become a vibrant social center. A minimalist design approach is the perfect backdrop for the diverse art collection. Yet, the home is still highly functional for the entire family. We added windows, fireplaces, water features, and extended the home out to an expansive patio and yard.
The cavernous beige basement became an entertaining mecca, with a glowing modern wine-room, full bar, media room, arcade, billiards room and professional gym.
Bathrooms were all designed with personality and craftsmanship, featuring unique tiles, floating wood vanities and striking lighting.
This project was a 50/50 collaboration between Rodwin Architecture and Kimball Modern

Master Bathroom remodel in North Fork vacation house. The marble tile floor flows straight through to the shower eliminating the need for a curb. A stationary glass panel keeps the water in and eliminates the need for a door. Glass tile on the walls compliments the marble on the floor while maintaining the modern feel of the space.

We removed the long wall of mirrors and moved the tub into the empty space at the left end of the vanity. We replaced the carpet with a beautiful and durable Luxury Vinyl Plank. We simply refaced the double vanity with a shaker style.

ニューヨークにあるラグジュアリーな小さなモダンスタイルのおしゃれなバスルーム (浴槽なし) (フラットパネル扉のキャビネット、茶色いキャビネット、ドロップイン型浴槽、シャワー付き浴槽 、一体型トイレ 、緑のタイル、ガラスタイル、グレーの壁、セラミックタイルの床、オーバーカウンターシンク、珪岩の洗面台、黒い床、オープンシャワー) の写真
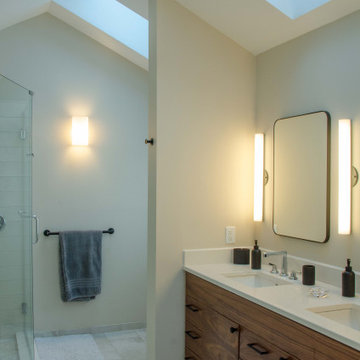
On the other side of the room is a large walk-in shower. Additional shower space was gained by removing a built-in cabinet and relocating the plumbing. Glass doors and panels enclose the new shower, and white subway wall tile is the perfect choice.
But the bath’s centerpiece could arguably be the beautifully crafted vanity. Solid walnut doors and drawers are constructed so that the grain matches and flows, like a work of art or piece of furniture.
The vanity is finished with a white quartz countertop and two under-mounted sinks with polished chrome fixtures. Two big mirrors with three tall warm-colored lights make this both a functional and beautiful room.
The result is amazing. A great combination of good ideas and thoughtful construction.
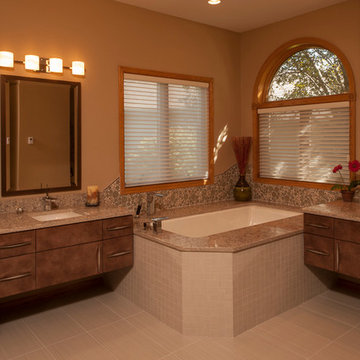
Master Bathroom was gutted and redesigned to expand the shower, reflect client's sophisticated taste and desire for an upscale experience.
他の地域にある高級なコンテンポラリースタイルのおしゃれなマスターバスルーム (アンダーカウンター洗面器、フラットパネル扉のキャビネット、茶色いキャビネット、珪岩の洗面台、アンダーマウント型浴槽、ベージュのタイル、磁器タイル、磁器タイルの床) の写真
他の地域にある高級なコンテンポラリースタイルのおしゃれなマスターバスルーム (アンダーカウンター洗面器、フラットパネル扉のキャビネット、茶色いキャビネット、珪岩の洗面台、アンダーマウント型浴槽、ベージュのタイル、磁器タイル、磁器タイルの床) の写真

シアトルにある中くらいなミッドセンチュリースタイルのおしゃれなマスターバスルーム (フラットパネル扉のキャビネット、茶色いキャビネット、ドロップイン型浴槽、洗い場付きシャワー、ビデ、セメントタイル、白い壁、テラゾーの床、アンダーカウンター洗面器、珪岩の洗面台、グレーの床、開き戸のシャワー、白い洗面カウンター、洗面台1つ、独立型洗面台、三角天井) の写真
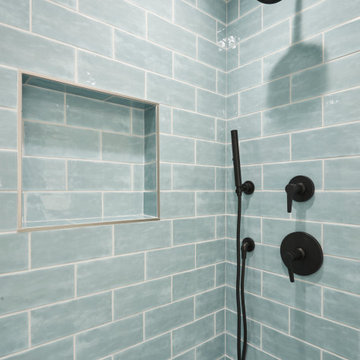
シカゴにある高級な中くらいなトランジショナルスタイルのおしゃれなマスターバスルーム (落し込みパネル扉のキャビネット、茶色いキャビネット、置き型浴槽、コーナー設置型シャワー、青いタイル、磁器タイル、磁器タイルの床、珪岩の洗面台、グレーの床、開き戸のシャワー、白い洗面カウンター、洗面台2つ、独立型洗面台) の写真
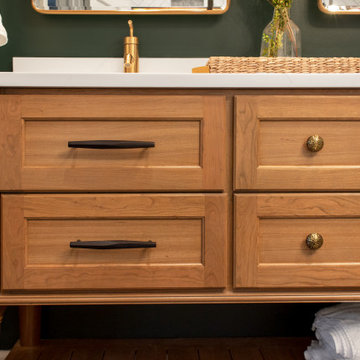
シカゴにある高級な中くらいなミッドセンチュリースタイルのおしゃれなマスターバスルーム (シェーカースタイル扉のキャビネット、茶色いキャビネット、置き型浴槽、洗い場付きシャワー、白いタイル、磁器タイル、緑の壁、磁器タイルの床、珪岩の洗面台、黒い床、オープンシャワー、白い洗面カウンター、シャワーベンチ、洗面台2つ、独立型洗面台、板張り天井) の写真
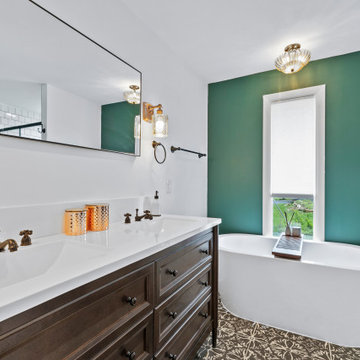
ボルチモアにあるコンテンポラリースタイルのおしゃれなマスターバスルーム (茶色いキャビネット、置き型浴槽、アルコーブ型シャワー、珪岩の洗面台、白い洗面カウンター、洗面台2つ、独立型洗面台) の写真

FineCraft Contractors, Inc.
Harrison Design
ワシントンD.C.にあるお手頃価格の小さなモダンスタイルのおしゃれなマスターバスルーム (茶色いキャビネット、アルコーブ型シャワー、分離型トイレ、ベージュのタイル、磁器タイル、ベージュの壁、スレートの床、アンダーカウンター洗面器、珪岩の洗面台、マルチカラーの床、開き戸のシャワー、黒い洗面カウンター、トイレ室、洗面台1つ、独立型洗面台、三角天井、塗装板張りの壁) の写真
ワシントンD.C.にあるお手頃価格の小さなモダンスタイルのおしゃれなマスターバスルーム (茶色いキャビネット、アルコーブ型シャワー、分離型トイレ、ベージュのタイル、磁器タイル、ベージュの壁、スレートの床、アンダーカウンター洗面器、珪岩の洗面台、マルチカラーの床、開き戸のシャワー、黒い洗面カウンター、トイレ室、洗面台1つ、独立型洗面台、三角天井、塗装板張りの壁) の写真

シアトルにある中くらいなミッドセンチュリースタイルのおしゃれなマスターバスルーム (フラットパネル扉のキャビネット、茶色いキャビネット、ドロップイン型浴槽、洗い場付きシャワー、ビデ、セメントタイル、白い壁、テラゾーの床、アンダーカウンター洗面器、珪岩の洗面台、グレーの床、開き戸のシャワー、白い洗面カウンター、洗面台1つ、独立型洗面台、三角天井) の写真
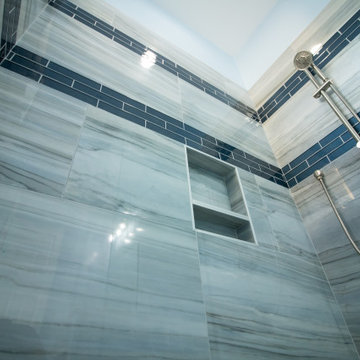
フェニックスにある中くらいなコンテンポラリースタイルのおしゃれなバスルーム (浴槽なし) (シェーカースタイル扉のキャビネット、茶色いキャビネット、アルコーブ型シャワー、分離型トイレ、青いタイル、グレーのタイル、磁器タイル、青い壁、珪岩の洗面台、オープンシャワー、白い洗面カウンター) の写真
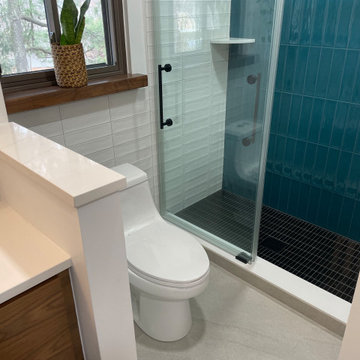
Removed the shower entrance wall and reduced to a knee wall. Custom Quartz Ultra on Knee wall Ledge and Vanity Top. Custom Niche with Soap Dish. White and Green Subway Tile (Vertical and Horizontal Lay) Black Shower Floor Tile. Also Includes a Custom Closet.
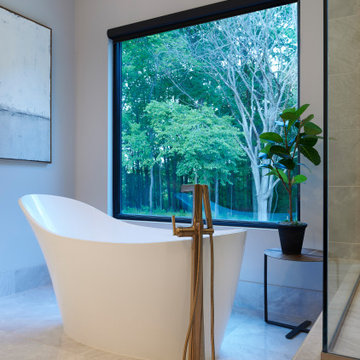
デトロイトにあるラグジュアリーな広いコンテンポラリースタイルのおしゃれなマスターバスルーム (フラットパネル扉のキャビネット、茶色いキャビネット、置き型浴槽、コーナー設置型シャワー、分離型トイレ、磁器タイル、グレーの壁、磁器タイルの床、アンダーカウンター洗面器、珪岩の洗面台、ベージュの床、開き戸のシャワー、ベージュのカウンター、洗面台2つ、フローティング洗面台) の写真
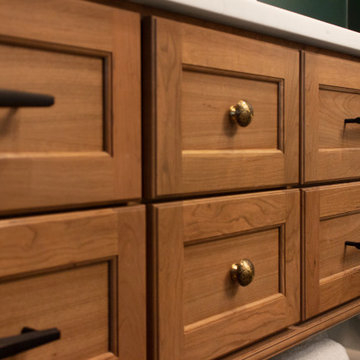
シカゴにある高級な中くらいなミッドセンチュリースタイルのおしゃれなマスターバスルーム (シェーカースタイル扉のキャビネット、茶色いキャビネット、置き型浴槽、洗い場付きシャワー、白いタイル、磁器タイル、緑の壁、磁器タイルの床、珪岩の洗面台、黒い床、オープンシャワー、白い洗面カウンター、シャワーベンチ、洗面台2つ、独立型洗面台、板張り天井) の写真
ターコイズブルーの、木目調の浴室・バスルーム (珪岩の洗面台、茶色いキャビネット) の写真
1