浴室・バスルーム (珪岩の洗面台、青いキャビネット、グレーのキャビネット、ライムストーンの床) の写真
絞り込み:
資材コスト
並び替え:今日の人気順
写真 1〜20 枚目(全 72 枚)
1/5

Modern master bathroom for equestrian family in Wellington, FL. Freestanding bathtub and plumbing hardware by Waterworks. Limestone flooring and wall tile. Sconces by ILEX. Design By Krista Watterworth Design Studio of Palm Beach Gardens, Florida
Cabinet color: Benjamin Moore Revere Pewter
Photography by Jessica Glynn
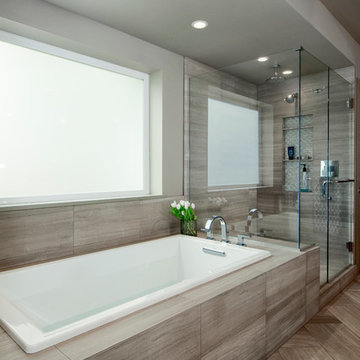
Photos by Dan Farmer
シアトルにある高級な中くらいなコンテンポラリースタイルのおしゃれなマスターバスルーム (アンダーカウンター洗面器、フラットパネル扉のキャビネット、グレーのキャビネット、珪岩の洗面台、ドロップイン型浴槽、白いタイル、石タイル、グレーの壁、ライムストーンの床) の写真
シアトルにある高級な中くらいなコンテンポラリースタイルのおしゃれなマスターバスルーム (アンダーカウンター洗面器、フラットパネル扉のキャビネット、グレーのキャビネット、珪岩の洗面台、ドロップイン型浴槽、白いタイル、石タイル、グレーの壁、ライムストーンの床) の写真
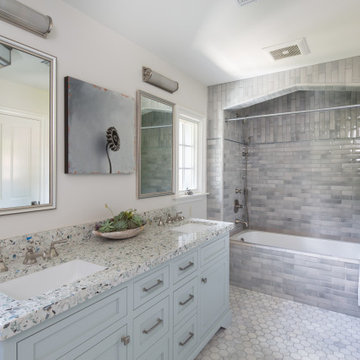
ロサンゼルスにあるラグジュアリーな巨大なトランジショナルスタイルのおしゃれな子供用バスルーム (シェーカースタイル扉のキャビネット、グレーのキャビネット、置き型浴槽、アルコーブ型シャワー、白いタイル、ライムストーンタイル、白い壁、ライムストーンの床、アンダーカウンター洗面器、珪岩の洗面台、グレーの床、開き戸のシャワー、マルチカラーの洗面カウンター) の写真
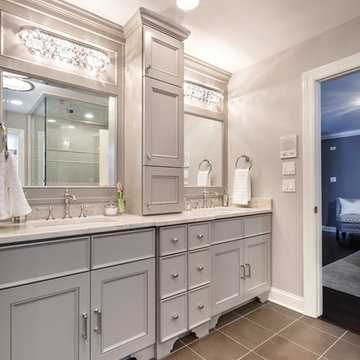
Joe Kwon
シカゴにあるラグジュアリーな中くらいなトランジショナルスタイルのおしゃれなマスターバスルーム (アンダーカウンター洗面器、フラットパネル扉のキャビネット、グレーのキャビネット、珪岩の洗面台、置き型浴槽、分離型トイレ、茶色いタイル、石タイル、グレーの壁、ライムストーンの床) の写真
シカゴにあるラグジュアリーな中くらいなトランジショナルスタイルのおしゃれなマスターバスルーム (アンダーカウンター洗面器、フラットパネル扉のキャビネット、グレーのキャビネット、珪岩の洗面台、置き型浴槽、分離型トイレ、茶色いタイル、石タイル、グレーの壁、ライムストーンの床) の写真
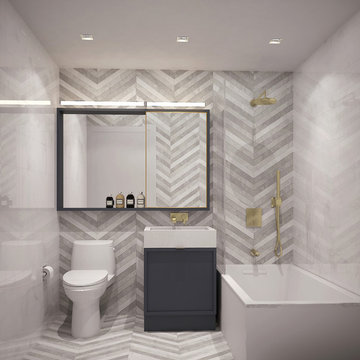
A chevron pattern limestone tile wall and floor alternate in soothing gray and white in this luxury master bathroom by Meshberg Group. A custom dark gray lacquered vanity with matching brass trimmed wall mounted mirror and medicine cabinet are perfectly paired with a limestone topped Kohler Underscore tub. Finishing off this master bath are modern and minimal unlacquered brass plumbing fixtures by Hansgrohe.

オースティンにあるラグジュアリーな広いトラディショナルスタイルのおしゃれなマスターバスルーム (インセット扉のキャビネット、青いキャビネット、アンダーマウント型浴槽、コーナー設置型シャワー、黄色いタイル、ライムストーンタイル、白い壁、ライムストーンの床、アンダーカウンター洗面器、珪岩の洗面台、ベージュの床、開き戸のシャワー、マルチカラーの洗面カウンター、シャワーベンチ、洗面台2つ、造り付け洗面台) の写真
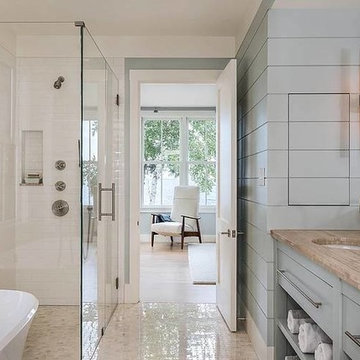
ワシントンD.C.にある高級な中くらいなビーチスタイルのおしゃれなマスターバスルーム (フラットパネル扉のキャビネット、グレーのキャビネット、置き型浴槽、コーナー設置型シャワー、白いタイル、サブウェイタイル、白い壁、ライムストーンの床、アンダーカウンター洗面器、珪岩の洗面台、ベージュの床、開き戸のシャワー) の写真
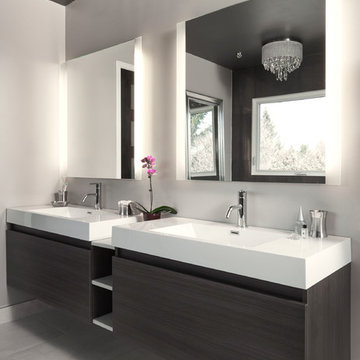
Custom design by Cynthia Soda of Soda Pop Design Inc.
トロントにあるコンテンポラリースタイルのおしゃれな浴室 (一体型シンク、フラットパネル扉のキャビネット、グレーのキャビネット、珪岩の洗面台、置き型浴槽、コーナー設置型シャワー、ベージュのタイル、磁器タイル、グレーの壁、ライムストーンの床) の写真
トロントにあるコンテンポラリースタイルのおしゃれな浴室 (一体型シンク、フラットパネル扉のキャビネット、グレーのキャビネット、珪岩の洗面台、置き型浴槽、コーナー設置型シャワー、ベージュのタイル、磁器タイル、グレーの壁、ライムストーンの床) の写真
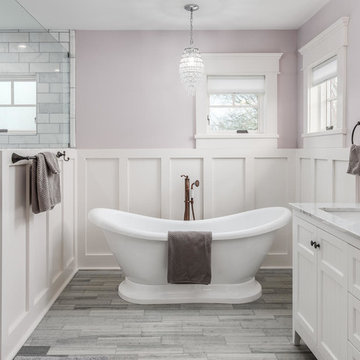
The freestanding tub--a traditional style with softer, contemporary styling--is the focal point in the sofltly lilac master bath.
ナッシュビルにある高級な中くらいなトラディショナルスタイルのおしゃれなマスターバスルーム (シェーカースタイル扉のキャビネット、グレーのキャビネット、置き型浴槽、分離型トイレ、白いタイル、大理石タイル、紫の壁、ライムストーンの床、アンダーカウンター洗面器、珪岩の洗面台、グレーの床、開き戸のシャワー、白い洗面カウンター) の写真
ナッシュビルにある高級な中くらいなトラディショナルスタイルのおしゃれなマスターバスルーム (シェーカースタイル扉のキャビネット、グレーのキャビネット、置き型浴槽、分離型トイレ、白いタイル、大理石タイル、紫の壁、ライムストーンの床、アンダーカウンター洗面器、珪岩の洗面台、グレーの床、開き戸のシャワー、白い洗面カウンター) の写真

フェニックスにある高級な広いコンテンポラリースタイルのおしゃれなバスルーム (浴槽なし) (フラットパネル扉のキャビネット、グレーのキャビネット、バリアフリー、一体型トイレ 、ベージュのタイル、ライムストーンタイル、ベージュの壁、アンダーカウンター洗面器、珪岩の洗面台、ベージュの床、オープンシャワー、白い洗面カウンター、ライムストーンの床) の写真
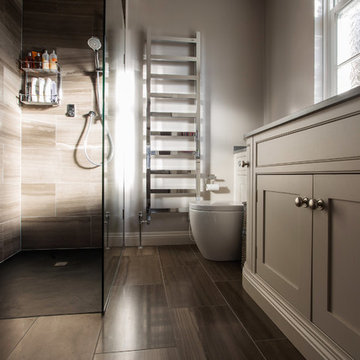
When a client visited our Sevenoaks showroom to enquire about a new kitchen little did we know that six months later we would have transformed her entire Sevenoaks home from a rather muddled house into a beautiful, functional family living space.
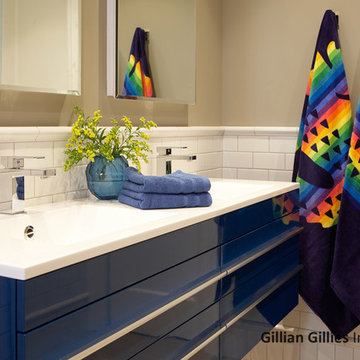
I have previously worked in every level of this home – project images can be viewed on Riverdale Top to Bottom Renovation – the Third Floor was the final frontier and the transformation is quite spectacular (even if I say so myself!). Before and after pictures can be found on our website. My client’s twin boys were rapidly outgrowing their little nursery on the second floor and so plans were drawn up to renovate the third floor….
All of this work was done with my clients / kids / pets living at home. We erected a scaffolding tower at the side of the home and this was how all the trades got in and out throughout the project – the scaffolding stairs were actually wider and provided easier access than the original staircase. The original footprint comprised of 3 bedrooms (one generous sized guest bedroom at the front of the house that we retained and two smaller oddly shaped rooms with cove ceilings and angles that really prevented them being useful) plus an internal powder room. We pushed the rear internal wall of the powder room back to the exterior wall so that we could build a generous sized bathroom that will see the boys through the years. The walls and floors are neutral and we added a pop of blue with the vanity. One of my favourite elements is the river rock tile inset mat that is great for little feet to walk on – especially when the underfloor heating is on!
The twin bedroom is breathtaking – the previous rooms were so small it was really hard to photograph them but if you check out the before and after section below it paints a pretty good picture. A 12’ wide dormer makes this floor feel like a treehouse and the light is amazing. We incorporated some gorgeous lighting in this room – 2 styles of sconces and a custom pendant. I love the second life carpet and the checked roman blind fabric. It’s a space that is large and comfortable enough for the whole family to sit in and enjoy.
The third floor hallway was transformed by straightening the walls and levelling the ceiling. The custom light fixture / art installation guarantees you pause at the foot of the stairs.
Photography by Tim McGhie
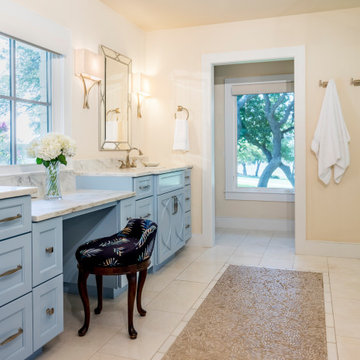
オースティンにあるラグジュアリーな広いトラディショナルスタイルのおしゃれなマスターバスルーム (インセット扉のキャビネット、青いキャビネット、アンダーマウント型浴槽、コーナー設置型シャワー、黄色いタイル、ライムストーンタイル、白い壁、ライムストーンの床、アンダーカウンター洗面器、珪岩の洗面台、ベージュの床、開き戸のシャワー、マルチカラーの洗面カウンター、シャワーベンチ、洗面台2つ、造り付け洗面台) の写真
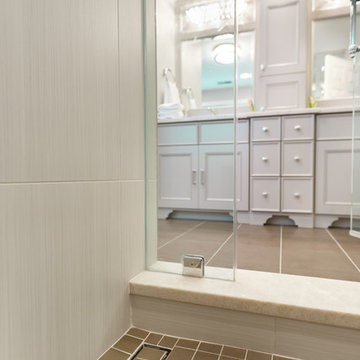
Joe Kwon
シカゴにあるラグジュアリーな中くらいなトランジショナルスタイルのおしゃれなマスターバスルーム (アンダーカウンター洗面器、フラットパネル扉のキャビネット、グレーのキャビネット、珪岩の洗面台、置き型浴槽、分離型トイレ、茶色いタイル、石タイル、グレーの壁、ライムストーンの床) の写真
シカゴにあるラグジュアリーな中くらいなトランジショナルスタイルのおしゃれなマスターバスルーム (アンダーカウンター洗面器、フラットパネル扉のキャビネット、グレーのキャビネット、珪岩の洗面台、置き型浴槽、分離型トイレ、茶色いタイル、石タイル、グレーの壁、ライムストーンの床) の写真
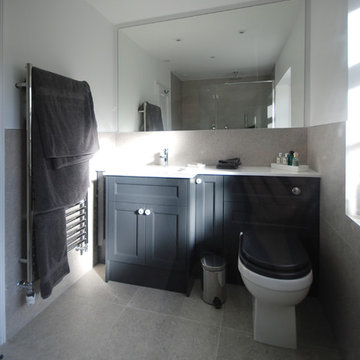
Elaine Campling
サリーにある高級な中くらいなコンテンポラリースタイルのおしゃれなバスルーム (浴槽なし) (シェーカースタイル扉のキャビネット、グレーのキャビネット、オープン型シャワー、壁掛け式トイレ、ベージュのタイル、石タイル、白い壁、ライムストーンの床、一体型シンク、珪岩の洗面台、ベージュの床、開き戸のシャワー、白い洗面カウンター) の写真
サリーにある高級な中くらいなコンテンポラリースタイルのおしゃれなバスルーム (浴槽なし) (シェーカースタイル扉のキャビネット、グレーのキャビネット、オープン型シャワー、壁掛け式トイレ、ベージュのタイル、石タイル、白い壁、ライムストーンの床、一体型シンク、珪岩の洗面台、ベージュの床、開き戸のシャワー、白い洗面カウンター) の写真
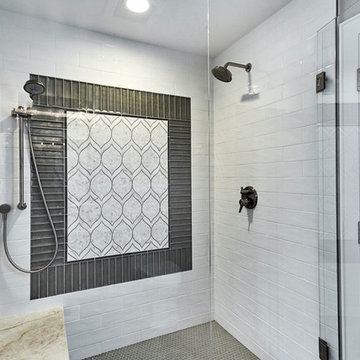
Mark Pinkerton - Vi360
サンフランシスコにある高級な中くらいなトランジショナルスタイルのおしゃれなバスルーム (浴槽なし) (インセット扉のキャビネット、グレーのキャビネット、アルコーブ型シャワー、一体型トイレ 、グレーのタイル、モザイクタイル、グレーの壁、ライムストーンの床、アンダーカウンター洗面器、珪岩の洗面台、グレーの床、開き戸のシャワー) の写真
サンフランシスコにある高級な中くらいなトランジショナルスタイルのおしゃれなバスルーム (浴槽なし) (インセット扉のキャビネット、グレーのキャビネット、アルコーブ型シャワー、一体型トイレ 、グレーのタイル、モザイクタイル、グレーの壁、ライムストーンの床、アンダーカウンター洗面器、珪岩の洗面台、グレーの床、開き戸のシャワー) の写真
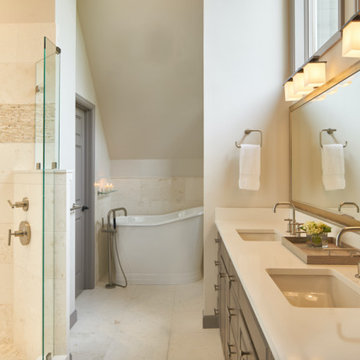
David Agnello
他の地域にある高級な中くらいなサンタフェスタイルのおしゃれなマスターバスルーム (フラットパネル扉のキャビネット、グレーのキャビネット、置き型浴槽、オープン型シャワー、一体型トイレ 、ベージュのタイル、モザイクタイル、ベージュの壁、ライムストーンの床、アンダーカウンター洗面器、珪岩の洗面台) の写真
他の地域にある高級な中くらいなサンタフェスタイルのおしゃれなマスターバスルーム (フラットパネル扉のキャビネット、グレーのキャビネット、置き型浴槽、オープン型シャワー、一体型トイレ 、ベージュのタイル、モザイクタイル、ベージュの壁、ライムストーンの床、アンダーカウンター洗面器、珪岩の洗面台) の写真
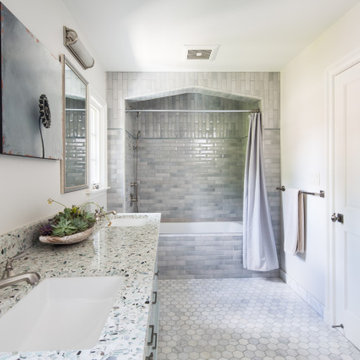
ロサンゼルスにあるラグジュアリーな巨大なトランジショナルスタイルのおしゃれな子供用バスルーム (シェーカースタイル扉のキャビネット、グレーのキャビネット、置き型浴槽、アルコーブ型シャワー、白いタイル、ライムストーンタイル、白い壁、ライムストーンの床、アンダーカウンター洗面器、珪岩の洗面台、グレーの床、開き戸のシャワー、マルチカラーの洗面カウンター) の写真
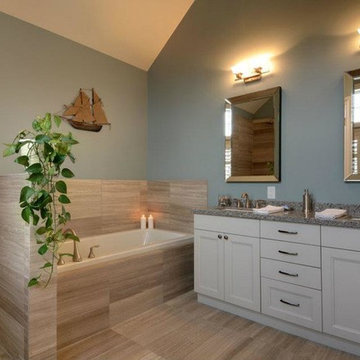
トロントにある高級な中くらいなトラディショナルスタイルのおしゃれなマスターバスルーム (アンダーカウンター洗面器、落し込みパネル扉のキャビネット、グレーのキャビネット、珪岩の洗面台、ドロップイン型浴槽、ダブルシャワー、分離型トイレ、グレーのタイル、石タイル、青い壁、ライムストーンの床) の写真
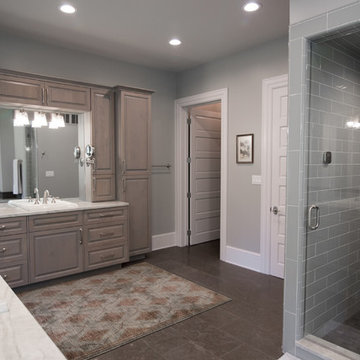
Kim Corcoran
他の地域にある高級な広いトラディショナルスタイルのおしゃれなマスターバスルーム (レイズドパネル扉のキャビネット、グレーのキャビネット、ドロップイン型浴槽、ダブルシャワー、一体型トイレ 、緑のタイル、ガラスタイル、グレーの壁、ライムストーンの床、アンダーカウンター洗面器、珪岩の洗面台、グレーの床、オープンシャワー) の写真
他の地域にある高級な広いトラディショナルスタイルのおしゃれなマスターバスルーム (レイズドパネル扉のキャビネット、グレーのキャビネット、ドロップイン型浴槽、ダブルシャワー、一体型トイレ 、緑のタイル、ガラスタイル、グレーの壁、ライムストーンの床、アンダーカウンター洗面器、珪岩の洗面台、グレーの床、オープンシャワー) の写真
浴室・バスルーム (珪岩の洗面台、青いキャビネット、グレーのキャビネット、ライムストーンの床) の写真
1