浴室・バスルーム (珪岩の洗面台、ベージュのキャビネット、ヴィンテージ仕上げキャビネット、中間色木目調キャビネット、青い壁) の写真
絞り込み:
資材コスト
並び替え:今日の人気順
写真 1〜20 枚目(全 340 枚)

An Architect's bathroom added to the top floor of a beautiful home. Clean lines and cool colors are employed to create a perfect balance of soft and hard. Tile work and cabinetry provide great contrast and ground the space.
Photographer: Dean Birinyi

パリにある小さなモダンスタイルのおしゃれなバスルーム (浴槽なし) (インセット扉のキャビネット、ベージュのキャビネット、バリアフリー、白いタイル、モザイクタイル、青い壁、オーバーカウンターシンク、珪岩の洗面台、引戸のシャワー、白い洗面カウンター、洗面台1つ、フローティング洗面台) の写真

The simple, neutral palette of this Master Bathroom creates a serene atmosphere. The custom vanity allows for additional storage while bringing added warmth to the space. Iron pipes and pipe fittings were used to create the custom shower rod.
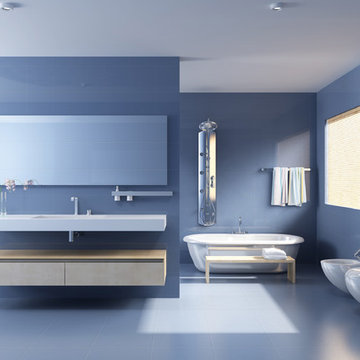
Complete custom bathroom remodeling with an amazing design and open space.
Floating vanity and counter. Free standing tub with open toilet and a bidet next to it.
Light, Blue colors that gives it depth and calmness.
A clean look and not a busy one.
Eco Design Pro
Reseda, CA 91335

サンフランシスコにある中くらいなビーチスタイルのおしゃれなマスターバスルーム (ルーバー扉のキャビネット、中間色木目調キャビネット、置き型浴槽、バリアフリー、一体型トイレ 、青いタイル、セラミックタイル、青い壁、磁器タイルの床、オーバーカウンターシンク、珪岩の洗面台、茶色い床、オープンシャワー、白い洗面カウンター) の写真

オーランドにある高級な中くらいなトランジショナルスタイルのおしゃれな浴室 (レイズドパネル扉のキャビネット、ヴィンテージ仕上げキャビネット、アルコーブ型浴槽、アルコーブ型シャワー、分離型トイレ、青い壁、磁器タイルの床、アンダーカウンター洗面器、珪岩の洗面台、ベージュの床、シャワーカーテン、ブラウンの洗面カウンター、洗面台1つ、造り付け洗面台) の写真

ジャクソンビルにあるトランジショナルスタイルのおしゃれなマスターバスルーム (家具調キャビネット、中間色木目調キャビネット、アルコーブ型シャワー、一体型トイレ 、青いタイル、モザイクタイル、青い壁、大理石の床、アンダーカウンター洗面器、珪岩の洗面台、白い床、開き戸のシャワー、白い洗面カウンター、洗面台2つ、独立型洗面台) の写真

A poky upstairs layout becomes a spacious master suite, complete with a Japanese soaking tub to warm up in the long, wet months of the Pacific Northwest. The master bath now contains a central space for the vanity, a “wet room” with shower and an "ofuro" soaking tub, and a private toilet room.
Photos by Laurie Black
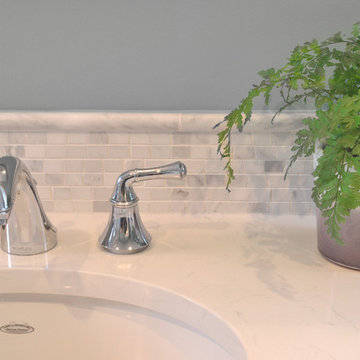
Architecture: Velocipede Architects.
Interiors & Build: Jackson Design Build.
Photography: Krogstad Photography
シアトルにある高級な広いトランジショナルスタイルのおしゃれなマスターバスルーム (中間色木目調キャビネット、アルコーブ型浴槽、コーナー設置型シャワー、一体型トイレ 、白いタイル、磁器タイル、青い壁、磁器タイルの床、アンダーカウンター洗面器、珪岩の洗面台、グレーの床、開き戸のシャワー、白い洗面カウンター) の写真
シアトルにある高級な広いトランジショナルスタイルのおしゃれなマスターバスルーム (中間色木目調キャビネット、アルコーブ型浴槽、コーナー設置型シャワー、一体型トイレ 、白いタイル、磁器タイル、青い壁、磁器タイルの床、アンダーカウンター洗面器、珪岩の洗面台、グレーの床、開き戸のシャワー、白い洗面カウンター) の写真
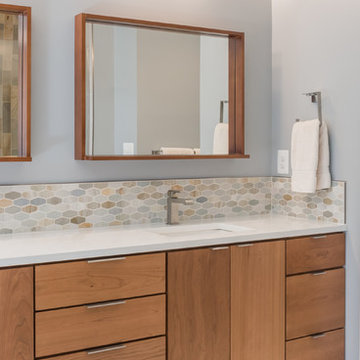
ワシントンD.C.にある中くらいなミッドセンチュリースタイルのおしゃれなマスターバスルーム (フラットパネル扉のキャビネット、中間色木目調キャビネット、ドロップイン型浴槽、青いタイル、緑のタイル、オレンジのタイル、白いタイル、ガラスタイル、青い壁、磁器タイルの床、アンダーカウンター洗面器、珪岩の洗面台) の写真

Our clients in Evergreen Country Club in Elkhorn, Wis. were ready for an upgraded bathroom when they reached out to us. They loved the large shower but wanted a more modern look with tile and a few upgrades that reminded them of their travels in Europe, like a towel warmer. This bathroom was originally designed for wheelchair accessibility and the current homeowner kept some of those features like a 36″ wide opening to the shower and shower floor that is level with the bathroom flooring. We also installed grab bars in the shower and near the toilet to assist them as they age comfortably in their home. Our clients couldn’t be more thrilled with this project and their new master bathroom retreat.
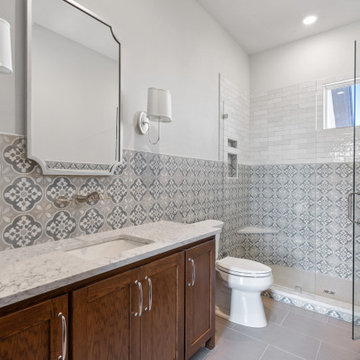
Modern bathroom with beautiful decorative tile to surround the entire room.
ダラスにあるラグジュアリーな広いカントリー風のおしゃれなバスルーム (浴槽なし) (家具調キャビネット、中間色木目調キャビネット、アルコーブ型シャワー、分離型トイレ、白いタイル、磁器タイル、青い壁、磁器タイルの床、アンダーカウンター洗面器、珪岩の洗面台、グレーの床、開き戸のシャワー、白い洗面カウンター、洗面台1つ、造り付け洗面台、三角天井) の写真
ダラスにあるラグジュアリーな広いカントリー風のおしゃれなバスルーム (浴槽なし) (家具調キャビネット、中間色木目調キャビネット、アルコーブ型シャワー、分離型トイレ、白いタイル、磁器タイル、青い壁、磁器タイルの床、アンダーカウンター洗面器、珪岩の洗面台、グレーの床、開き戸のシャワー、白い洗面カウンター、洗面台1つ、造り付け洗面台、三角天井) の写真
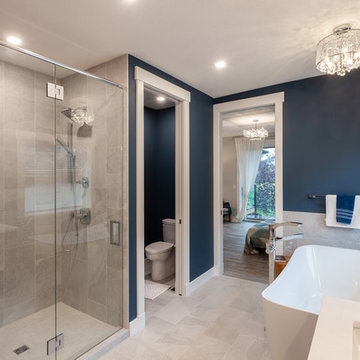
カルガリーにある広いトランジショナルスタイルのおしゃれなマスターバスルーム (フラットパネル扉のキャビネット、中間色木目調キャビネット、置き型浴槽、アルコーブ型シャワー、一体型トイレ 、グレーのタイル、セラミックタイル、青い壁、セメントタイルの床、アンダーカウンター洗面器、珪岩の洗面台、グレーの床、開き戸のシャワー、白い洗面カウンター) の写真
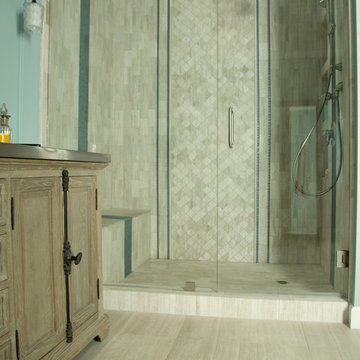
ロサンゼルスにあるお手頃価格の中くらいなトランジショナルスタイルのおしゃれなマスターバスルーム (アンダーカウンター洗面器、レイズドパネル扉のキャビネット、中間色木目調キャビネット、珪岩の洗面台、猫足バスタブ、アルコーブ型シャワー、一体型トイレ 、ベージュのタイル、石タイル、青い壁) の写真
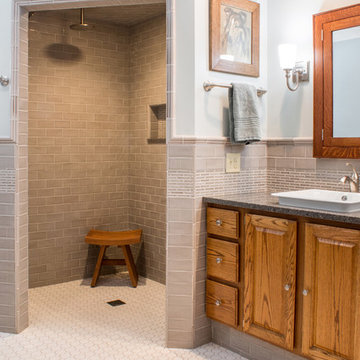
Our clients in Evergreen Country Club in Elkhorn, Wis. were ready for an upgraded bathroom when they reached out to us. They loved the large shower but wanted a more modern look with tile and a few upgrades that reminded them of their travels in Europe, like a towel warmer. This bathroom was originally designed for wheelchair accessibility and the current homeowner kept some of those features like a 36″ wide opening to the shower and shower floor that is level with the bathroom flooring. We also installed grab bars in the shower and near the toilet to assist them as they age comfortably in their home. Our clients couldn’t be more thrilled with this project and their new master bathroom retreat.
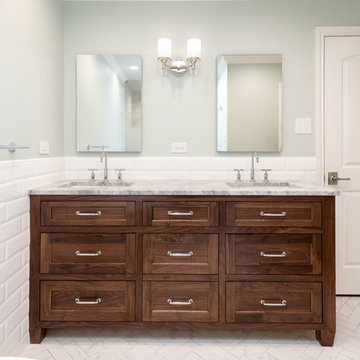
Michael Hunter Photography
ダラスにある高級な中くらいなトランジショナルスタイルのおしゃれなマスターバスルーム (シェーカースタイル扉のキャビネット、中間色木目調キャビネット、置き型浴槽、白いタイル、サブウェイタイル、青い壁、磁器タイルの床、アンダーカウンター洗面器、珪岩の洗面台、白い床、グレーの洗面カウンター) の写真
ダラスにある高級な中くらいなトランジショナルスタイルのおしゃれなマスターバスルーム (シェーカースタイル扉のキャビネット、中間色木目調キャビネット、置き型浴槽、白いタイル、サブウェイタイル、青い壁、磁器タイルの床、アンダーカウンター洗面器、珪岩の洗面台、白い床、グレーの洗面カウンター) の写真
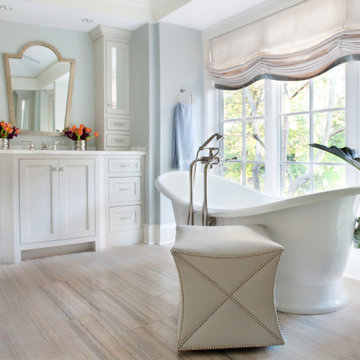
シカゴにあるトランジショナルスタイルのおしゃれなマスターバスルーム (インセット扉のキャビネット、ベージュのキャビネット、置き型浴槽、青い壁、磁器タイルの床、一体型シンク、珪岩の洗面台、マルチカラーの床、白い洗面カウンター、洗面台1つ、造り付け洗面台、折り上げ天井) の写真
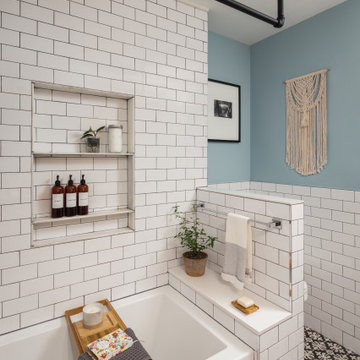
The simple, neutral palette of this Master Bathroom creates a serene atmosphere. The custom vanity allows for additional storage while bringing added warmth to the space.
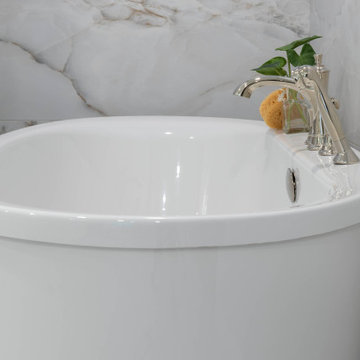
Another fabulous collaboration with Tina Crossley Designs! This Country Club of Orlando home underwent a major transformation that included swapping the shower and tub locations, removing a toilet and building a new water closet.
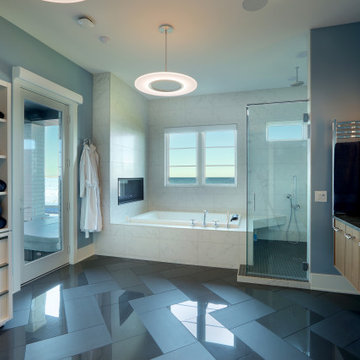
グランドラピッズにある高級な広いトランジショナルスタイルのおしゃれなマスターバスルーム (フラットパネル扉のキャビネット、中間色木目調キャビネット、ドロップイン型浴槽、コーナー設置型シャワー、一体型トイレ 、大理石タイル、青い壁、スレートの床、アンダーカウンター洗面器、珪岩の洗面台、黒い床、開き戸のシャワー、黒い洗面カウンター) の写真
浴室・バスルーム (珪岩の洗面台、ベージュのキャビネット、ヴィンテージ仕上げキャビネット、中間色木目調キャビネット、青い壁) の写真
1