お手頃価格のマスターバスルーム・バスルーム (珪岩の洗面台、磁器タイル) の写真
絞り込み:
資材コスト
並び替え:今日の人気順
写真 1〜20 枚目(全 1,984 枚)
1/5

Introducing the Courtyard Collection at Sonoma, located near Ballantyne in Charlotte. These 51 single-family homes are situated with a unique twist, and are ideal for people looking for the lifestyle of a townhouse or condo, without shared walls. Lawn maintenance is included! All homes include kitchens with granite counters and stainless steel appliances, plus attached 2-car garages. Our 3 model homes are open daily! Schools are Elon Park Elementary, Community House Middle, Ardrey Kell High. The Hanna is a 2-story home which has everything you need on the first floor, including a Kitchen with an island and separate pantry, open Family/Dining room with an optional Fireplace, and the laundry room tucked away. Upstairs is a spacious Owner's Suite with large walk-in closet, double sinks, garden tub and separate large shower. You may change this to include a large tiled walk-in shower with bench seat and separate linen closet. There are also 3 secondary bedrooms with a full bath with double sinks.

Master Bathroom - Demo'd complete bathroom. Installed Large soaking tub, subway tile to the ceiling, two new rain glass windows, custom smokehouse cabinets, Quartz counter tops and all new chrome fixtures.

We removed the long wall of mirrors and moved the tub into the empty space at the left end of the vanity. We replaced the carpet with a beautiful and durable Luxury Vinyl Plank. We simply refaced the double vanity with a shaker style.

Changing design patterns allows the same tile to be used in different ways.
サンフランシスコにあるお手頃価格の中くらいなコンテンポラリースタイルのおしゃれなマスターバスルーム (フラットパネル扉のキャビネット、中間色木目調キャビネット、置き型浴槽、アルコーブ型シャワー、グレーのタイル、磁器タイル、白い壁、磁器タイルの床、ベッセル式洗面器、珪岩の洗面台、ベージュの床、ベージュのカウンター) の写真
サンフランシスコにあるお手頃価格の中くらいなコンテンポラリースタイルのおしゃれなマスターバスルーム (フラットパネル扉のキャビネット、中間色木目調キャビネット、置き型浴槽、アルコーブ型シャワー、グレーのタイル、磁器タイル、白い壁、磁器タイルの床、ベッセル式洗面器、珪岩の洗面台、ベージュの床、ベージュのカウンター) の写真

Removed the shower entrance wall and reduced to a knee wall. Custom Quartz Ultra on Knee wall Ledge and Vanity Top. Custom Niche with Soap Dish. White and Green Subway Tile (Vertical and Horizontal Lay) Black Shower Floor Tile. Also Includes a Custom Closet.
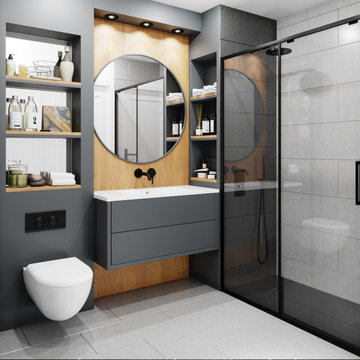
Initial render design
ロンドンにあるお手頃価格の小さなコンテンポラリースタイルのおしゃれなマスターバスルーム (フラットパネル扉のキャビネット、グレーのキャビネット、オープン型シャワー、壁掛け式トイレ、グレーのタイル、磁器タイル、グレーの壁、磁器タイルの床、珪岩の洗面台、グレーの床、引戸のシャワー、白い洗面カウンター、照明、洗面台1つ、フローティング洗面台、グレーとブラウン) の写真
ロンドンにあるお手頃価格の小さなコンテンポラリースタイルのおしゃれなマスターバスルーム (フラットパネル扉のキャビネット、グレーのキャビネット、オープン型シャワー、壁掛け式トイレ、グレーのタイル、磁器タイル、グレーの壁、磁器タイルの床、珪岩の洗面台、グレーの床、引戸のシャワー、白い洗面カウンター、照明、洗面台1つ、フローティング洗面台、グレーとブラウン) の写真

シカゴにあるお手頃価格の中くらいなモダンスタイルのおしゃれなマスターバスルーム (落し込みパネル扉のキャビネット、中間色木目調キャビネット、置き型浴槽、コーナー設置型シャワー、一体型トイレ 、白いタイル、磁器タイル、白い壁、磁器タイルの床、アンダーカウンター洗面器、珪岩の洗面台、白い床、開き戸のシャワー、白い洗面カウンター、ニッチ、洗面台2つ、造り付け洗面台、壁紙) の写真
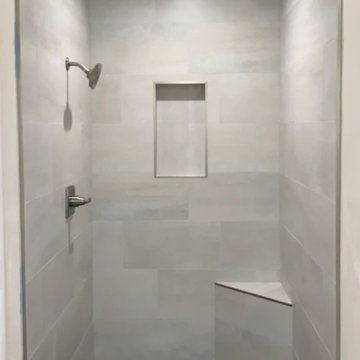
Brooks Residence
Powered by CABINETWORX
Full master bathroom remodel including, shower, walls, floors, mirror and double vanity
ジャクソンビルにあるお手頃価格の中くらいなモダンスタイルのおしゃれなマスターバスルーム (シェーカースタイル扉のキャビネット、グレーのキャビネット、アルコーブ型浴槽、シャワー付き浴槽 、分離型トイレ、グレーのタイル、磁器タイル、グレーの壁、磁器タイルの床、アンダーカウンター洗面器、珪岩の洗面台、グレーの床、開き戸のシャワー、グレーの洗面カウンター、シャワーベンチ、洗面台2つ、造り付け洗面台) の写真
ジャクソンビルにあるお手頃価格の中くらいなモダンスタイルのおしゃれなマスターバスルーム (シェーカースタイル扉のキャビネット、グレーのキャビネット、アルコーブ型浴槽、シャワー付き浴槽 、分離型トイレ、グレーのタイル、磁器タイル、グレーの壁、磁器タイルの床、アンダーカウンター洗面器、珪岩の洗面台、グレーの床、開き戸のシャワー、グレーの洗面カウンター、シャワーベンチ、洗面台2つ、造り付け洗面台) の写真

グランドラピッズにあるお手頃価格の中くらいなトランジショナルスタイルのおしゃれなマスターバスルーム (落し込みパネル扉のキャビネット、グレーのキャビネット、バリアフリー、分離型トイレ、グレーのタイル、磁器タイル、グレーの壁、磁器タイルの床、アンダーカウンター洗面器、珪岩の洗面台、白い洗面カウンター、洗面台2つ、独立型洗面台、グレーの床、オープンシャワー、トイレ室) の写真
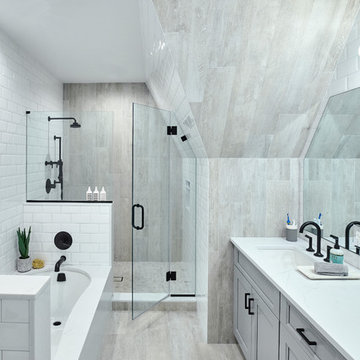
ニューヨークにあるお手頃価格の中くらいなコンテンポラリースタイルのおしゃれなマスターバスルーム (ドロップイン型浴槽、グレーのタイル、磁器タイル、磁器タイルの床、珪岩の洗面台、グレーの床、白い洗面カウンター) の写真
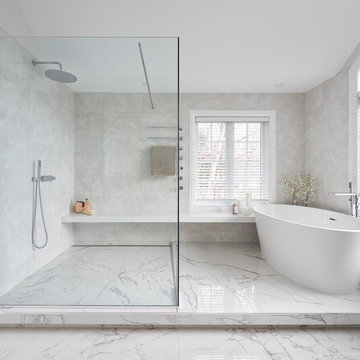
Glamorous, feminine feeling to this contemporary-transitional design.
Design & Supply by Astro Design
Plumbing Fixtures by Crosswater
Custom Vanity by Astro
Freestanding Tub by Bain Ultra
Towel Bar Warmer by Vola
Handles by Top Knob
Toilet by Duravit
Bathroom in Ottawa, Canada
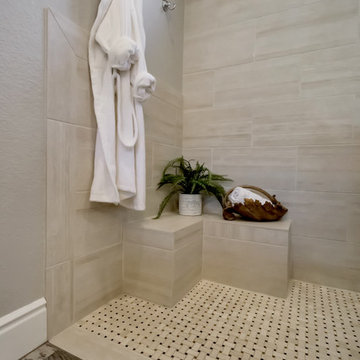
Master Bathroom - Demo'd complete bathroom. Installed Large soaking tub, subway tile to the ceiling, two new rain glass windows, custom smokehouse cabinets, Quartz counter tops and all new chrome fixtures.
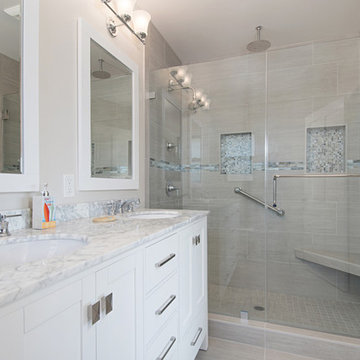
This bathroom has a beach theme going through it. Porcelain tile on the floor and white cabinetry make this space look luxurious and spa like! Photos by Preview First.

Photography by Juliana Franco
ヒューストンにあるお手頃価格の中くらいなミッドセンチュリースタイルのおしゃれな浴室 (フラットパネル扉のキャビネット、中間色木目調キャビネット、グレーのタイル、磁器タイル、珪岩の洗面台、置き型浴槽、アルコーブ型シャワー、白い壁、磁器タイルの床、ベッセル式洗面器、グレーの床、開き戸のシャワー、白い洗面カウンター) の写真
ヒューストンにあるお手頃価格の中くらいなミッドセンチュリースタイルのおしゃれな浴室 (フラットパネル扉のキャビネット、中間色木目調キャビネット、グレーのタイル、磁器タイル、珪岩の洗面台、置き型浴槽、アルコーブ型シャワー、白い壁、磁器タイルの床、ベッセル式洗面器、グレーの床、開き戸のシャワー、白い洗面カウンター) の写真

Vanity in a rosewood finish with onyx tile accents and floating shelve over tub.
Photography by: Jeffrey E. Tryon
ニューヨークにあるお手頃価格の中くらいなモダンスタイルのおしゃれなマスターバスルーム (フラットパネル扉のキャビネット、濃色木目調キャビネット、バリアフリー、一体型トイレ 、ベージュのタイル、磁器タイル、白い壁、珪岩の洗面台、ドロップイン型浴槽、磁器タイルの床、アンダーカウンター洗面器、ベージュの床、開き戸のシャワー) の写真
ニューヨークにあるお手頃価格の中くらいなモダンスタイルのおしゃれなマスターバスルーム (フラットパネル扉のキャビネット、濃色木目調キャビネット、バリアフリー、一体型トイレ 、ベージュのタイル、磁器タイル、白い壁、珪岩の洗面台、ドロップイン型浴槽、磁器タイルの床、アンダーカウンター洗面器、ベージュの床、開き戸のシャワー) の写真

Small space where bathroom gets transformed into functional bathroom yet simple and elegant.
ロサンゼルスにあるお手頃価格の小さなモダンスタイルのおしゃれなマスターバスルーム (フラットパネル扉のキャビネット、ベージュのキャビネット、置き型浴槽、オープン型シャワー、壁掛け式トイレ、ベージュのタイル、磁器タイル、ベージュの壁、磁器タイルの床、アンダーカウンター洗面器、珪岩の洗面台、グレーの床、オープンシャワー、ベージュのカウンター、洗面台1つ、独立型洗面台) の写真
ロサンゼルスにあるお手頃価格の小さなモダンスタイルのおしゃれなマスターバスルーム (フラットパネル扉のキャビネット、ベージュのキャビネット、置き型浴槽、オープン型シャワー、壁掛け式トイレ、ベージュのタイル、磁器タイル、ベージュの壁、磁器タイルの床、アンダーカウンター洗面器、珪岩の洗面台、グレーの床、オープンシャワー、ベージュのカウンター、洗面台1つ、独立型洗面台) の写真

We wanted to update the master bathroom to be a more modern and open layout. There were existing skylights that we wanted to utilize and brighten the space because it was dark, dated, and closed off, making the layout inefficient. The client also wanted to add a tub, which did not exist. We reconfigured the entire layout to allow for adding a freestanding tub. We accomplished this by designing the shower and tub area to create a wet room on one side of the space.

アトランタにあるお手頃価格の広いトランジショナルスタイルのおしゃれなマスターバスルーム (レイズドパネル扉のキャビネット、緑のキャビネット、置き型浴槽、コーナー設置型シャワー、分離型トイレ、白いタイル、磁器タイル、ベージュの壁、トラバーチンの床、アンダーカウンター洗面器、珪岩の洗面台、ベージュの床、開き戸のシャワー、マルチカラーの洗面カウンター、ニッチ、洗面台2つ、造り付け洗面台、折り上げ天井) の写真
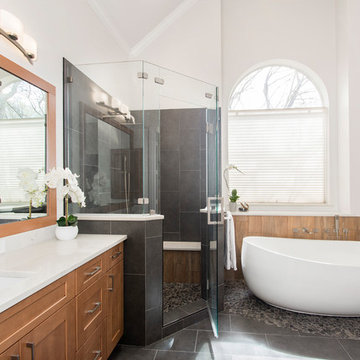
Our clients drastically needed to update this master suite from the original forest green floral wallpaper to something more clean and simple. They wanted to open up the dated cultured marble enclosed tub and shower and remove all soffits and plant ledges above the vanities. They wanted to explore the possibilities of opening up the shower with glass and look at installing a freestanding bathtub and they definitely wanted to keep the double sided fireplace but update the look of it.
First off, we did some minor changes to the bedroom. We replaced the carpet with a beautiful soft multi-color gray low pile carpet and painted the walls a soft white. The fireplace surround was replaced with Carrara 12×12 polished porcelain tile for a more elegant look. Finally, we tore out a corner built in desk and squared off and textured the wall, making it look as though it were never there.
We needed to strip this bathroom down and start from scratch. We demoed the cabinets, counter tops, all plumbing fixtures, ceiling fan, track lighting, tub and tub surround, fireplace surround, shower door, shower walls and ceiling above the shower, all flooring, soffits above vanity areas, saloon doors on the water closet and of course the wallpaper!
We changed the walls around the shower to pony walls with glass on the upper half, opening up the shower. The tile was lined with Premium Antasit 12×24 tile installed vertically in a 50/50 brick pattern. The shower floor and the floor below the tub is Solo River Grey Pebble mosaic tile. A contemporary Jaclo Collection shower system was installed including a contemporary handshower and square shower head. The large freestanding tub is a white Hydro Sytsems “Picasso” with “Steelnox” wall mounted tub filler and hardware from Graff.
All of the cabinets were replaced with Waypoint maple mocha glazed flat front doors and drawers. Quartzmasters Calacatta Grey countertops were installed with 2 Icera “Muse” undermount sinks for a clean modern look. The cabinet hardware the clients chose is ultra modern ”Sutton” from Hardware Resources and the faucet and other hardware is all from the Phylrich “Mix” collection.
Pulling it all together, Premium Antasit 12×14 installed floor tile was installed in a 50/50 brick pattern. The pebble tile that was installed in the shower floor was also installed in an oval shape under the bathtub for a great modern look and to break up the solid gray flooring.
Addison Oak Wood planks were installed vertically behind the bathtub, below the fireplace surround and behind the potty for a modern finished look. The fireplace was surrounded with Carrara 12×12 polished porcelain, as well as the wood planks. Finally, to add the finishing touches, Z-Lite brushed nickel vanity lights were installed above each vanity sink. The clients are so pleased to be able to enjoy and relax in their new contemporary bathroom!
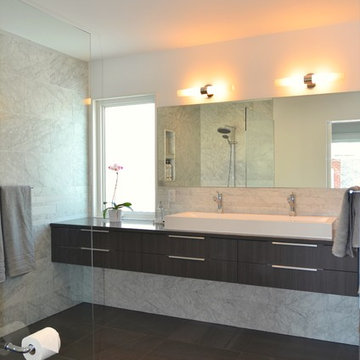
Daniel Koepke
オタワにあるお手頃価格の小さなコンテンポラリースタイルのおしゃれなマスターバスルーム (フラットパネル扉のキャビネット、グレーのキャビネット、アルコーブ型シャワー、一体型トイレ 、ベージュのタイル、磁器タイル、白い壁、磁器タイルの床、一体型シンク、珪岩の洗面台、引戸のシャワー) の写真
オタワにあるお手頃価格の小さなコンテンポラリースタイルのおしゃれなマスターバスルーム (フラットパネル扉のキャビネット、グレーのキャビネット、アルコーブ型シャワー、一体型トイレ 、ベージュのタイル、磁器タイル、白い壁、磁器タイルの床、一体型シンク、珪岩の洗面台、引戸のシャワー) の写真
お手頃価格のマスターバスルーム・バスルーム (珪岩の洗面台、磁器タイル) の写真
1