お手頃価格の浴室・バスルーム (珪岩の洗面台、開き戸のシャワー、緑の壁、マルチカラーの壁) の写真
絞り込み:
資材コスト
並び替え:今日の人気順
写真 1〜20 枚目(全 79 枚)

コーンウォールにあるお手頃価格の小さなエクレクティックスタイルのおしゃれな子供用バスルーム (白いキャビネット、壁掛け式トイレ、セラミックタイル、セラミックタイルの床、照明、洗面台1つ、ドロップイン型浴槽、シャワー付き浴槽 、緑のタイル、緑の壁、珪岩の洗面台、グレーの床、開き戸のシャワー、白い洗面カウンター、独立型洗面台) の写真

Taj Mahal Quartzite counter-top with porcelain under-mount sink, and single handle faucet!
他の地域にあるお手頃価格の中くらいなトラディショナルスタイルのおしゃれなマスターバスルーム (レイズドパネル扉のキャビネット、白いキャビネット、アルコーブ型シャワー、分離型トイレ、ベージュのタイル、磁器タイル、緑の壁、磁器タイルの床、アンダーカウンター洗面器、珪岩の洗面台、ベージュの床、開き戸のシャワー) の写真
他の地域にあるお手頃価格の中くらいなトラディショナルスタイルのおしゃれなマスターバスルーム (レイズドパネル扉のキャビネット、白いキャビネット、アルコーブ型シャワー、分離型トイレ、ベージュのタイル、磁器タイル、緑の壁、磁器タイルの床、アンダーカウンター洗面器、珪岩の洗面台、ベージュの床、開き戸のシャワー) の写真

ボストンにあるお手頃価格の中くらいなビーチスタイルのおしゃれなマスターバスルーム (家具調キャビネット、グレーのキャビネット、アルコーブ型シャワー、分離型トイレ、マルチカラーの壁、磁器タイルの床、アンダーカウンター洗面器、珪岩の洗面台、マルチカラーの床、開き戸のシャワー、グレーの洗面カウンター、トイレ室、洗面台2つ、造り付け洗面台、羽目板の壁) の写真

Serene and inviting, this primary bathroom received a full renovation with new, modern amenities. A custom white oak vanity and low maintenance stone countertop provides a clean and polished space. Handmade tiles combined with soft brass fixtures, creates a luxurious shower for two. The generous, sloped, soaking tub allows for relaxing baths by candlelight. The result is a soft, neutral, timeless bathroom retreat.
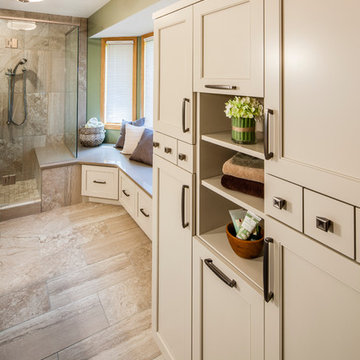
Our clients wanted to increase the size of their shower, omit their whirlpool tub and make better use of the open floor space in their master bathroom. Designer Barbara Bircher, CKD, moved and removed walls to open up the master bath and enlarge the master closet. Pocket doors were used to eliminate door interference with storage accessibility.
Barbara created two separate vanity stations for him and her. Rotating the toilet created a more spacious water closet concept while maintaining privacy. The shower was relocated and enlarged to include a bench, which continues under the window and houses individual hampers drawers. This new design included a linen closet tucked in nicely behind the shower. For those of you who are on the fence about removing a whirlpool tub, Steve and Mindy both agree they do not miss their whirlpool tub in any way!!
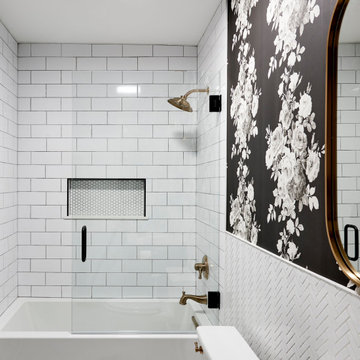
For the bathroom, we went for a moody and classic look. Sticking with a black and white color palette, we have chosen a classic subway tile for the shower walls and a black and white hex for the bathroom floor. The black vanity and floral wallpaper brought some emotion into the space and adding the champagne brass plumbing fixtures and brass mirror was the perfect pop.
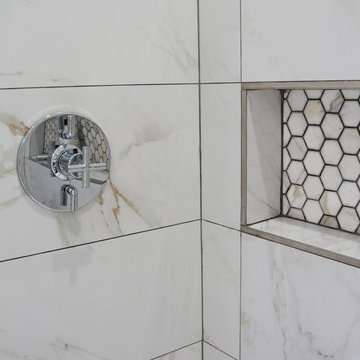
Urban Loop Studio - Architect
Urban Loop Studio - Interior Design
Urban Loop Studio - Photogrophy
ダラスにあるお手頃価格の中くらいなモダンスタイルのおしゃれなバスルーム (浴槽なし) (フラットパネル扉のキャビネット、白いキャビネット、ドロップイン型浴槽、シャワー付き浴槽 、一体型トイレ 、白いタイル、セラミックタイル、マルチカラーの壁、セラミックタイルの床、アンダーカウンター洗面器、珪岩の洗面台、白い床、開き戸のシャワー、ブラウンの洗面カウンター) の写真
ダラスにあるお手頃価格の中くらいなモダンスタイルのおしゃれなバスルーム (浴槽なし) (フラットパネル扉のキャビネット、白いキャビネット、ドロップイン型浴槽、シャワー付き浴槽 、一体型トイレ 、白いタイル、セラミックタイル、マルチカラーの壁、セラミックタイルの床、アンダーカウンター洗面器、珪岩の洗面台、白い床、開き戸のシャワー、ブラウンの洗面カウンター) の写真
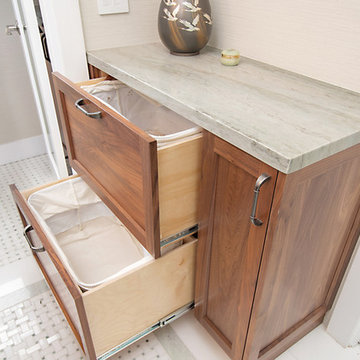
Preview First, Mark
サンディエゴにあるお手頃価格の中くらいなトラディショナルスタイルのおしゃれなマスターバスルーム (シェーカースタイル扉のキャビネット、中間色木目調キャビネット、ダブルシャワー、一体型トイレ 、緑のタイル、大理石タイル、緑の壁、大理石の床、アンダーカウンター洗面器、珪岩の洗面台、緑の床、開き戸のシャワー、グリーンの洗面カウンター) の写真
サンディエゴにあるお手頃価格の中くらいなトラディショナルスタイルのおしゃれなマスターバスルーム (シェーカースタイル扉のキャビネット、中間色木目調キャビネット、ダブルシャワー、一体型トイレ 、緑のタイル、大理石タイル、緑の壁、大理石の床、アンダーカウンター洗面器、珪岩の洗面台、緑の床、開き戸のシャワー、グリーンの洗面カウンター) の写真
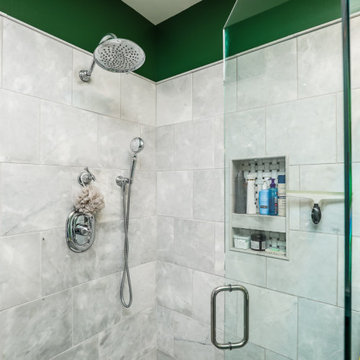
リッチモンドにあるお手頃価格の中くらいなトラディショナルスタイルのおしゃれなマスターバスルーム (シェーカースタイル扉のキャビネット、青いキャビネット、置き型浴槽、コーナー設置型シャワー、分離型トイレ、白いタイル、磁器タイル、緑の壁、磁器タイルの床、オーバーカウンターシンク、珪岩の洗面台、白い床、開き戸のシャワー、白い洗面カウンター、洗面台2つ、造り付け洗面台) の写真
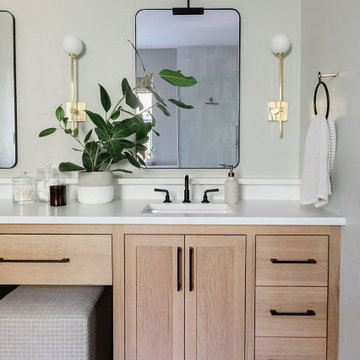
Serene and inviting, this primary bathroom received a full renovation with new, modern amenities. A custom white oak vanity and low maintenance stone countertop provides a clean and polished space. Handmade tiles combined with soft brass fixtures, creates a luxurious shower for two. The generous, sloped, soaking tub allows for relaxing baths by candlelight. The result is a soft, neutral, timeless bathroom retreat.

For the bathroom, we went for a moody and classic look. Sticking with a black and white color palette, we have chosen a classic subway tile for the shower walls and a black and white hex for the bathroom floor. The black vanity and floral wallpaper brought some emotion into the space and adding the champagne brass plumbing fixtures and brass mirror was the perfect pop.
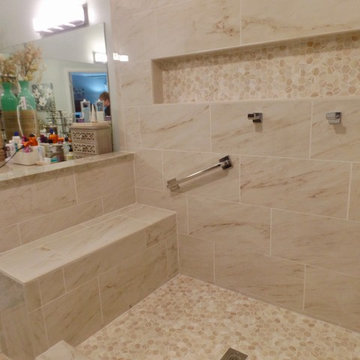
Custom recess/niche with hexagonal tile, custom bench seat, grab bar, robe hooks, and hand-held shower head mounted on a hook, Atlas Concorde 12" x 24" polished wall tile, and hexagonal shower floor tile!
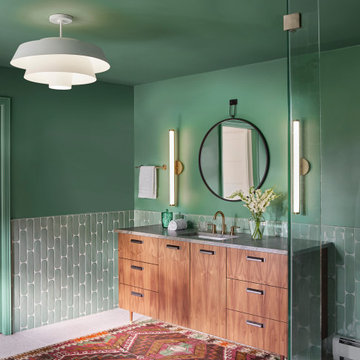
Mid mod walnut vanities with brass caps on the feet adorn the bathroom with terrazzo floor, and saturated green walls.
デンバーにあるお手頃価格の広いモダンスタイルのおしゃれなマスターバスルーム (フラットパネル扉のキャビネット、茶色いキャビネット、置き型浴槽、コーナー設置型シャワー、一体型トイレ 、緑のタイル、セラミックタイル、緑の壁、テラゾーの床、アンダーカウンター洗面器、珪岩の洗面台、白い床、開き戸のシャワー、グレーの洗面カウンター、トイレ室、洗面台2つ、独立型洗面台、壁紙) の写真
デンバーにあるお手頃価格の広いモダンスタイルのおしゃれなマスターバスルーム (フラットパネル扉のキャビネット、茶色いキャビネット、置き型浴槽、コーナー設置型シャワー、一体型トイレ 、緑のタイル、セラミックタイル、緑の壁、テラゾーの床、アンダーカウンター洗面器、珪岩の洗面台、白い床、開き戸のシャワー、グレーの洗面カウンター、トイレ室、洗面台2つ、独立型洗面台、壁紙) の写真
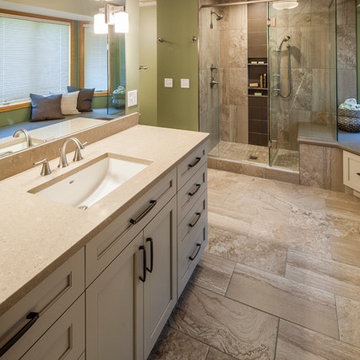
Our clients wanted to increase the size of their shower, omit their whirlpool tub and make better use of the open floor space in their master bathroom. Designer Barbara Bircher, CKD, moved and removed walls to open up the master bath and enlarge the master closet. Pocket doors were used to eliminate door interference with storage accessibility.
Barbara created two separate vanity stations for him and her. Rotating the toilet created a more spacious water closet concept while maintaining privacy. The shower was relocated and enlarged to include a bench, which continues under the window and houses individual hampers drawers. This new design included a linen closet tucked in nicely behind the shower. For those of you who are on the fence about removing a whirlpool tub, Steve and Mindy both agree they do not miss their whirlpool tub in any way!!
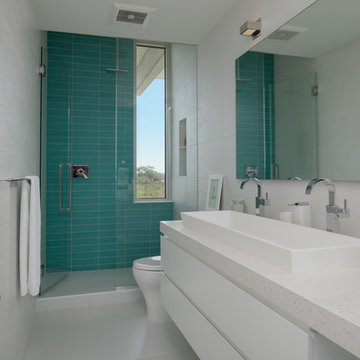
BeachHaus is built on a previously developed site on Siesta Key. It sits directly on the bay but has Gulf views from the upper floor and roof deck.
The client loved the old Florida cracker beach houses that are harder and harder to find these days. They loved the exposed roof joists, ship lap ceilings, light colored surfaces and inviting and durable materials.
Given the risk of hurricanes, building those homes in these areas is not only disingenuous it is impossible. Instead, we focused on building the new era of beach houses; fully elevated to comfy with FEMA requirements, exposed concrete beams, long eaves to shade windows, coralina stone cladding, ship lap ceilings, and white oak and terrazzo flooring.
The home is Net Zero Energy with a HERS index of -25 making it one of the most energy efficient homes in the US. It is also certified NGBS Emerald.
Photos by Ryan Gamma Photography
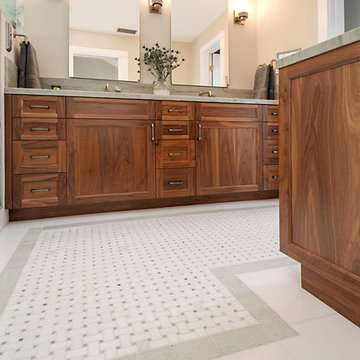
Preview First, Mark
サンディエゴにあるお手頃価格の中くらいなトラディショナルスタイルのおしゃれなマスターバスルーム (シェーカースタイル扉のキャビネット、中間色木目調キャビネット、ダブルシャワー、一体型トイレ 、緑のタイル、大理石タイル、緑の壁、大理石の床、アンダーカウンター洗面器、珪岩の洗面台、緑の床、開き戸のシャワー、グリーンの洗面カウンター) の写真
サンディエゴにあるお手頃価格の中くらいなトラディショナルスタイルのおしゃれなマスターバスルーム (シェーカースタイル扉のキャビネット、中間色木目調キャビネット、ダブルシャワー、一体型トイレ 、緑のタイル、大理石タイル、緑の壁、大理石の床、アンダーカウンター洗面器、珪岩の洗面台、緑の床、開き戸のシャワー、グリーンの洗面カウンター) の写真
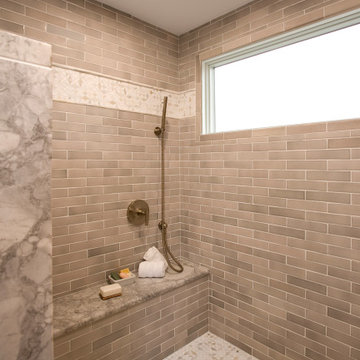
ボストンにあるお手頃価格の中くらいなビーチスタイルのおしゃれなマスターバスルーム (家具調キャビネット、グレーのキャビネット、アルコーブ型シャワー、分離型トイレ、マルチカラーの壁、磁器タイルの床、アンダーカウンター洗面器、珪岩の洗面台、マルチカラーの床、開き戸のシャワー、グレーの洗面カウンター、トイレ室、洗面台2つ、造り付け洗面台、羽目板の壁) の写真
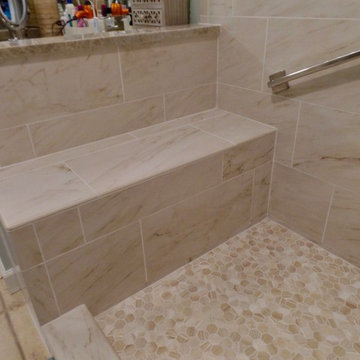
Custom bench seat, grab bar, Atlas Concorde 12" x 24" polished wall tile, and hexagonal shower floor tile!
他の地域にあるお手頃価格の中くらいなトラディショナルスタイルのおしゃれなマスターバスルーム (レイズドパネル扉のキャビネット、白いキャビネット、アルコーブ型シャワー、分離型トイレ、ベージュのタイル、磁器タイル、緑の壁、磁器タイルの床、アンダーカウンター洗面器、珪岩の洗面台、ベージュの床、開き戸のシャワー) の写真
他の地域にあるお手頃価格の中くらいなトラディショナルスタイルのおしゃれなマスターバスルーム (レイズドパネル扉のキャビネット、白いキャビネット、アルコーブ型シャワー、分離型トイレ、ベージュのタイル、磁器タイル、緑の壁、磁器タイルの床、アンダーカウンター洗面器、珪岩の洗面台、ベージュの床、開き戸のシャワー) の写真
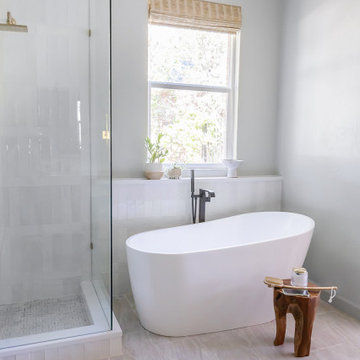
Serene and inviting, this primary bathroom received a full renovation with new, modern amenities. A custom white oak vanity and low maintenance stone countertop provides a clean and polished space. Handmade tiles combined with soft brass fixtures, creates a luxurious shower for two. The generous, sloped, soaking tub allows for relaxing baths by candlelight. The result is a soft, neutral, timeless bathroom retreat.
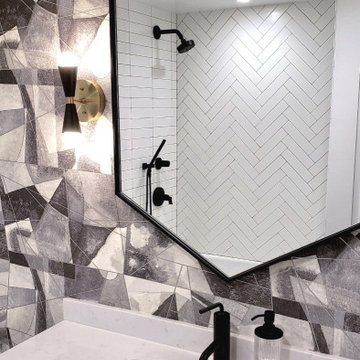
Bathroom remodel with modern geometric timeless appeal. Black fixtures add the right touch to this white, grey and black bathroom.
サンフランシスコにあるお手頃価格の小さなモダンスタイルのおしゃれなマスターバスルーム (家具調キャビネット、白いキャビネット、ドロップイン型浴槽、シャワー付き浴槽 、一体型トイレ 、白いタイル、磁器タイル、マルチカラーの壁、セラミックタイルの床、アンダーカウンター洗面器、珪岩の洗面台、白い床、開き戸のシャワー、白い洗面カウンター、ニッチ、洗面台1つ、造り付け洗面台、壁紙) の写真
サンフランシスコにあるお手頃価格の小さなモダンスタイルのおしゃれなマスターバスルーム (家具調キャビネット、白いキャビネット、ドロップイン型浴槽、シャワー付き浴槽 、一体型トイレ 、白いタイル、磁器タイル、マルチカラーの壁、セラミックタイルの床、アンダーカウンター洗面器、珪岩の洗面台、白い床、開き戸のシャワー、白い洗面カウンター、ニッチ、洗面台1つ、造り付け洗面台、壁紙) の写真
お手頃価格の浴室・バスルーム (珪岩の洗面台、開き戸のシャワー、緑の壁、マルチカラーの壁) の写真
1