お手頃価格の浴室・バスルーム (珪岩の洗面台、シャワーカーテン、分離型トイレ、ベージュの壁、茶色い壁) の写真
絞り込み:
資材コスト
並び替え:今日の人気順
写真 1〜20 枚目(全 56 枚)
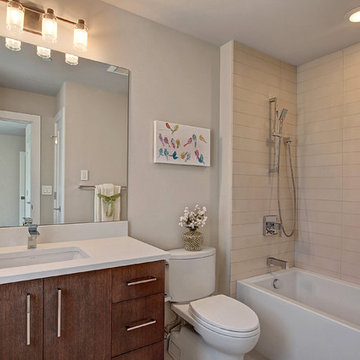
シアトルにあるお手頃価格の中くらいなトランジショナルスタイルのおしゃれなバスルーム (浴槽なし) (フラットパネル扉のキャビネット、濃色木目調キャビネット、アルコーブ型浴槽、シャワー付き浴槽 、分離型トイレ、ベージュのタイル、石タイル、ベージュの壁、トラバーチンの床、アンダーカウンター洗面器、珪岩の洗面台、ベージュの床、シャワーカーテン、白い洗面カウンター) の写真
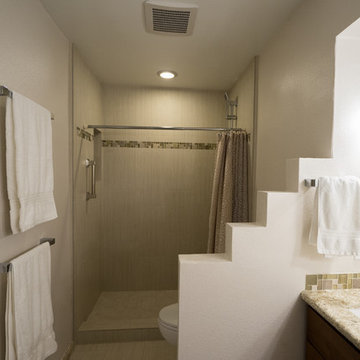
This master bathroom remodel features a Starmark maple cappuccino "Roseville" vanity with rectangle undermount sinks. The Strands "Oyster" tile with beige grout creates a warm feeling for this bathroom. Uniquely, his bathroom features a step-down pony wall which separates the room nicely. Photos by John Gerson. www.choosechi.com
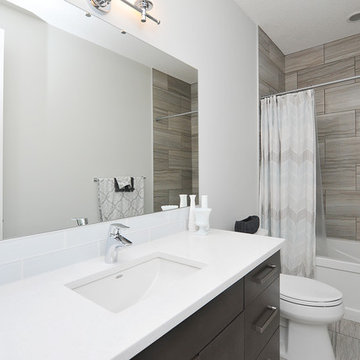
カルガリーにあるお手頃価格の中くらいなモダンスタイルのおしゃれなバスルーム (浴槽なし) (フラットパネル扉のキャビネット、濃色木目調キャビネット、アルコーブ型浴槽、シャワー付き浴槽 、分離型トイレ、ベージュのタイル、磁器タイル、ベージュの壁、磁器タイルの床、アンダーカウンター洗面器、珪岩の洗面台、ベージュの床、シャワーカーテン、白い洗面カウンター) の写真

Perfectly settled in the shade of three majestic oak trees, this timeless homestead evokes a deep sense of belonging to the land. The Wilson Architects farmhouse design riffs on the agrarian history of the region while employing contemporary green technologies and methods. Honoring centuries-old artisan traditions and the rich local talent carrying those traditions today, the home is adorned with intricate handmade details including custom site-harvested millwork, forged iron hardware, and inventive stone masonry. Welcome family and guests comfortably in the detached garage apartment. Enjoy long range views of these ancient mountains with ample space, inside and out.
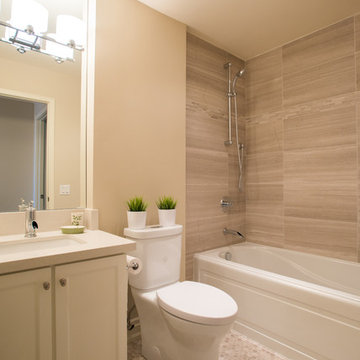
Alex Nirta
トロントにあるお手頃価格の小さなコンテンポラリースタイルのおしゃれなバスルーム (浴槽なし) (アンダーカウンター洗面器、シェーカースタイル扉のキャビネット、白いキャビネット、珪岩の洗面台、アルコーブ型浴槽、アルコーブ型シャワー、分離型トイレ、ベージュのタイル、磁器タイル、ベージュの壁、大理石の床、ベージュの床、シャワーカーテン) の写真
トロントにあるお手頃価格の小さなコンテンポラリースタイルのおしゃれなバスルーム (浴槽なし) (アンダーカウンター洗面器、シェーカースタイル扉のキャビネット、白いキャビネット、珪岩の洗面台、アルコーブ型浴槽、アルコーブ型シャワー、分離型トイレ、ベージュのタイル、磁器タイル、ベージュの壁、大理石の床、ベージュの床、シャワーカーテン) の写真
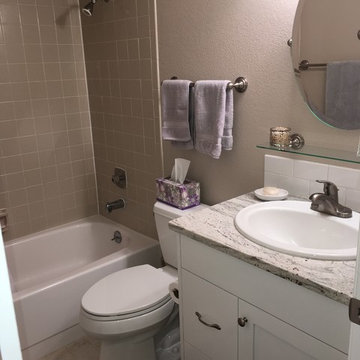
ボイシにあるお手頃価格の小さなトラディショナルスタイルのおしゃれなバスルーム (浴槽なし) (シェーカースタイル扉のキャビネット、白いキャビネット、アルコーブ型浴槽、シャワー付き浴槽 、分離型トイレ、ベージュのタイル、磁器タイル、ベージュの壁、セラミックタイルの床、オーバーカウンターシンク、珪岩の洗面台、ベージュの床、シャワーカーテン) の写真
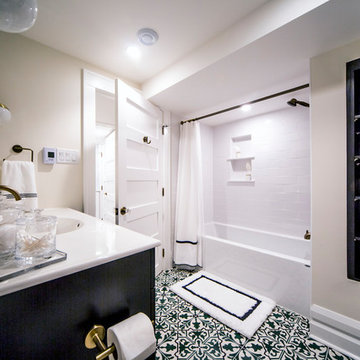
This bathroom was a must for the homeowners of this 100 year old home. Having only 1 bathroom in the entire home and a growing family, things were getting a little tight.
This bathroom was part of a basement renovation which ended up giving the homeowners 14” worth of extra headroom. The concrete slab is sitting on 2” of XPS. This keeps the heat from the heated floor in the bathroom instead of heating the ground and it’s covered with hand painted cement tiles. Sleek wall tiles keep everything clean looking and the niche gives you the storage you need in the shower.
Custom cabinetry was fabricated and the cabinet in the wall beside the tub has a removal back in order to access the sewage pump under the stairs if ever needed. The main trunk for the high efficiency furnace also had to run over the bathtub which lead to more creative thinking. A custom box was created inside the duct work in order to allow room for an LED potlight.
The seat to the toilet has a built in child seat for all the little ones who use this bathroom, the baseboard is a custom 3 piece baseboard to match the existing and the door knob was sourced to keep the classic transitional look as well. Needless to say, creativity and finesse was a must to bring this bathroom to reality.
Although this bathroom did not come easy, it was worth every minute and a complete success in the eyes of our team and the homeowners. An outstanding team effort.
Leon T. Switzer/Front Page Media Group
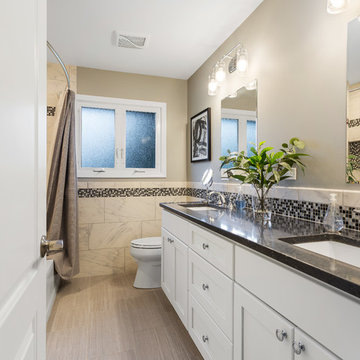
You've got to make the best out of the space you have and this bathroom outdoes itself! The before pictures shows a dark and dated bathroom that we managed to transform into a bright clean space with the latest fixtures, features and beautiful design.
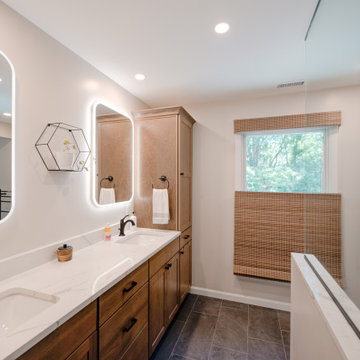
Contemporary clean primary bathroom
ニューヨークにあるお手頃価格の中くらいなトラディショナルスタイルのおしゃれなマスターバスルーム (シェーカースタイル扉のキャビネット、中間色木目調キャビネット、アルコーブ型浴槽、バリアフリー、分離型トイレ、白いタイル、セラミックタイル、ベージュの壁、セラミックタイルの床、アンダーカウンター洗面器、珪岩の洗面台、グレーの床、シャワーカーテン、白い洗面カウンター、洗面台2つ、独立型洗面台) の写真
ニューヨークにあるお手頃価格の中くらいなトラディショナルスタイルのおしゃれなマスターバスルーム (シェーカースタイル扉のキャビネット、中間色木目調キャビネット、アルコーブ型浴槽、バリアフリー、分離型トイレ、白いタイル、セラミックタイル、ベージュの壁、セラミックタイルの床、アンダーカウンター洗面器、珪岩の洗面台、グレーの床、シャワーカーテン、白い洗面カウンター、洗面台2つ、独立型洗面台) の写真
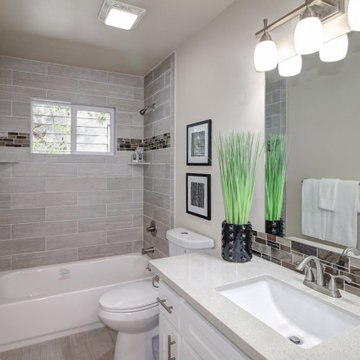
Full guest bath
サクラメントにあるお手頃価格の中くらいなモダンスタイルのおしゃれなバスルーム (浴槽なし) (ドロップイン型浴槽、コーナー設置型シャワー、ベージュの壁、ラミネートの床、ベッセル式洗面器、グレーの床、落し込みパネル扉のキャビネット、白いキャビネット、分離型トイレ、グレーのタイル、磁器タイル、珪岩の洗面台、シャワーカーテン、グレーの洗面カウンター) の写真
サクラメントにあるお手頃価格の中くらいなモダンスタイルのおしゃれなバスルーム (浴槽なし) (ドロップイン型浴槽、コーナー設置型シャワー、ベージュの壁、ラミネートの床、ベッセル式洗面器、グレーの床、落し込みパネル扉のキャビネット、白いキャビネット、分離型トイレ、グレーのタイル、磁器タイル、珪岩の洗面台、シャワーカーテン、グレーの洗面カウンター) の写真
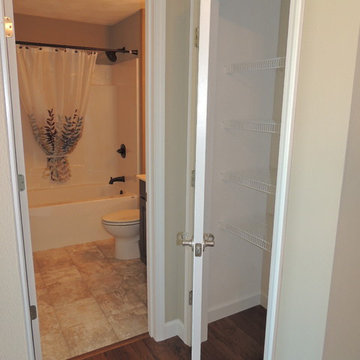
セントルイスにあるお手頃価格の中くらいなトランジショナルスタイルのおしゃれなバスルーム (浴槽なし) (落し込みパネル扉のキャビネット、濃色木目調キャビネット、アルコーブ型浴槽、シャワー付き浴槽 、分離型トイレ、ベージュの壁、ライムストーンの床、一体型シンク、珪岩の洗面台、シャワーカーテン) の写真
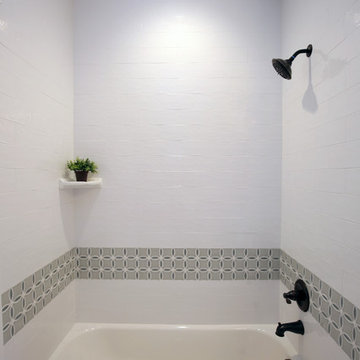
photo by Myndi Pressly
デンバーにあるお手頃価格の中くらいなトランジショナルスタイルのおしゃれな浴室 (白いキャビネット、アルコーブ型浴槽、シャワー付き浴槽 、アンダーカウンター洗面器、シャワーカーテン、白い洗面カウンター、落し込みパネル扉のキャビネット、分離型トイレ、グレーのタイル、セラミックタイル、ベージュの壁、磁器タイルの床、珪岩の洗面台、白い床) の写真
デンバーにあるお手頃価格の中くらいなトランジショナルスタイルのおしゃれな浴室 (白いキャビネット、アルコーブ型浴槽、シャワー付き浴槽 、アンダーカウンター洗面器、シャワーカーテン、白い洗面カウンター、落し込みパネル扉のキャビネット、分離型トイレ、グレーのタイル、セラミックタイル、ベージュの壁、磁器タイルの床、珪岩の洗面台、白い床) の写真
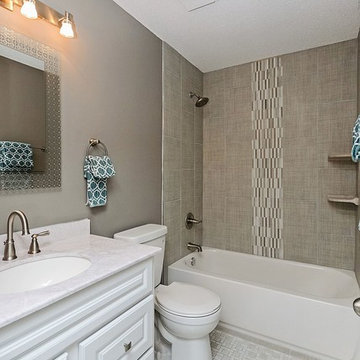
ミネアポリスにあるお手頃価格の小さなトランジショナルスタイルのおしゃれなバスルーム (浴槽なし) (レイズドパネル扉のキャビネット、白いキャビネット、アルコーブ型浴槽、シャワー付き浴槽 、分離型トイレ、ベージュのタイル、モザイクタイル、ベージュの壁、モザイクタイル、アンダーカウンター洗面器、珪岩の洗面台、白い床、シャワーカーテン、白い洗面カウンター) の写真
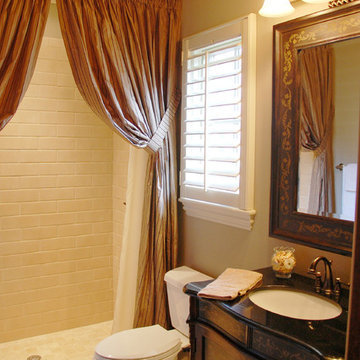
Taryn Meeks
オーランドにあるお手頃価格の中くらいな地中海スタイルのおしゃれなバスルーム (浴槽なし) (アンダーカウンター洗面器、アルコーブ型シャワー、分離型トイレ、家具調キャビネット、黒いキャビネット、珪岩の洗面台、白いタイル、セラミックタイル、ベージュの壁、セラミックタイルの床、シャワーカーテン) の写真
オーランドにあるお手頃価格の中くらいな地中海スタイルのおしゃれなバスルーム (浴槽なし) (アンダーカウンター洗面器、アルコーブ型シャワー、分離型トイレ、家具調キャビネット、黒いキャビネット、珪岩の洗面台、白いタイル、セラミックタイル、ベージュの壁、セラミックタイルの床、シャワーカーテン) の写真
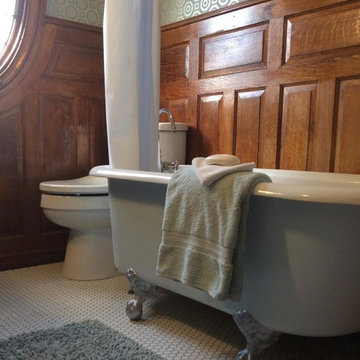
フィラデルフィアにあるお手頃価格の小さなトランジショナルスタイルのおしゃれなマスターバスルーム (落し込みパネル扉のキャビネット、黒いキャビネット、猫足バスタブ、分離型トイレ、磁器タイルの床、アンダーカウンター洗面器、珪岩の洗面台、白い床、シャワー付き浴槽 、シャワーカーテン、茶色い壁、白い洗面カウンター) の写真
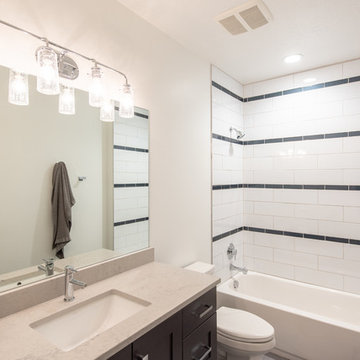
Jared Medley
ソルトレイクシティにあるお手頃価格の中くらいなトランジショナルスタイルのおしゃれなバスルーム (浴槽なし) (シェーカースタイル扉のキャビネット、黒いキャビネット、アルコーブ型浴槽、シャワー付き浴槽 、分離型トイレ、モノトーンのタイル、サブウェイタイル、ベージュの壁、磁器タイルの床、アンダーカウンター洗面器、珪岩の洗面台、グレーの床、シャワーカーテン、ベージュのカウンター) の写真
ソルトレイクシティにあるお手頃価格の中くらいなトランジショナルスタイルのおしゃれなバスルーム (浴槽なし) (シェーカースタイル扉のキャビネット、黒いキャビネット、アルコーブ型浴槽、シャワー付き浴槽 、分離型トイレ、モノトーンのタイル、サブウェイタイル、ベージュの壁、磁器タイルの床、アンダーカウンター洗面器、珪岩の洗面台、グレーの床、シャワーカーテン、ベージュのカウンター) の写真
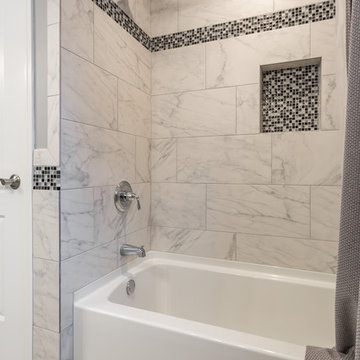
You've got to make the best out of the space you have and this bathroom outdoes itself! The before pictures shows a dark and dated bathroom that we managed to transform into a bright clean space with the latest fixtures, features and beautiful design.
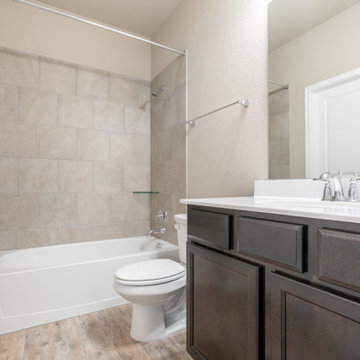
オースティンにあるお手頃価格の中くらいなトラディショナルスタイルのおしゃれな子供用バスルーム (落し込みパネル扉のキャビネット、濃色木目調キャビネット、アルコーブ型浴槽、シャワー付き浴槽 、分離型トイレ、ベージュのタイル、セラミックタイル、ベージュの壁、セラミックタイルの床、アンダーカウンター洗面器、珪岩の洗面台、ベージュの床、シャワーカーテン、白い洗面カウンター、洗面台1つ、造り付け洗面台) の写真
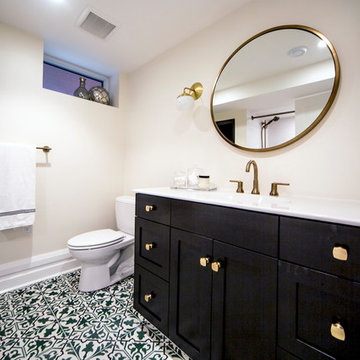
This bathroom was a must for the homeowners of this 100 year old home. Having only 1 bathroom in the entire home and a growing family, things were getting a little tight.
This bathroom was part of a basement renovation which ended up giving the homeowners 14” worth of extra headroom. The concrete slab is sitting on 2” of XPS. This keeps the heat from the heated floor in the bathroom instead of heating the ground and it’s covered with hand painted cement tiles. Sleek wall tiles keep everything clean looking and the niche gives you the storage you need in the shower.
Custom cabinetry was fabricated and the cabinet in the wall beside the tub has a removal back in order to access the sewage pump under the stairs if ever needed. The main trunk for the high efficiency furnace also had to run over the bathtub which lead to more creative thinking. A custom box was created inside the duct work in order to allow room for an LED potlight.
The seat to the toilet has a built in child seat for all the little ones who use this bathroom, the baseboard is a custom 3 piece baseboard to match the existing and the door knob was sourced to keep the classic transitional look as well. Needless to say, creativity and finesse was a must to bring this bathroom to reality.
Although this bathroom did not come easy, it was worth every minute and a complete success in the eyes of our team and the homeowners. An outstanding team effort.
Leon T. Switzer/Front Page Media Group
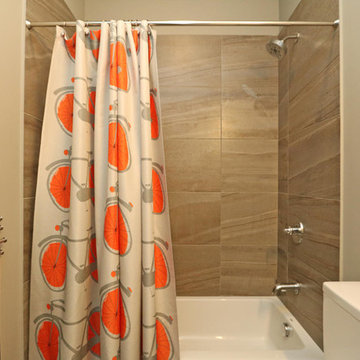
T&T Photos
アトランタにあるお手頃価格の中くらいなコンテンポラリースタイルのおしゃれな子供用バスルーム (フラットパネル扉のキャビネット、グレーのキャビネット、アルコーブ型浴槽、アルコーブ型シャワー、分離型トイレ、ベージュのタイル、磁器タイル、茶色い壁、磁器タイルの床、一体型シンク、珪岩の洗面台、ベージュの床、シャワーカーテン、白い洗面カウンター) の写真
アトランタにあるお手頃価格の中くらいなコンテンポラリースタイルのおしゃれな子供用バスルーム (フラットパネル扉のキャビネット、グレーのキャビネット、アルコーブ型浴槽、アルコーブ型シャワー、分離型トイレ、ベージュのタイル、磁器タイル、茶色い壁、磁器タイルの床、一体型シンク、珪岩の洗面台、ベージュの床、シャワーカーテン、白い洗面カウンター) の写真
お手頃価格の浴室・バスルーム (珪岩の洗面台、シャワーカーテン、分離型トイレ、ベージュの壁、茶色い壁) の写真
1