お手頃価格の小さな浴室・バスルーム (珪岩の洗面台、セラミックタイルの床、洗面台2つ) の写真
絞り込み:
資材コスト
並び替え:今日の人気順
写真 1〜20 枚目(全 22 枚)
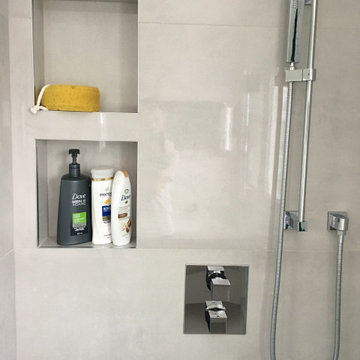
Shower niche
トロントにあるお手頃価格の小さなコンテンポラリースタイルのおしゃれなマスターバスルーム (フラットパネル扉のキャビネット、グレーのキャビネット、置き型浴槽、バリアフリー、壁掛け式トイレ、グレーのタイル、セラミックタイル、白い壁、セラミックタイルの床、一体型シンク、珪岩の洗面台、グレーの床、開き戸のシャワー、白い洗面カウンター、ニッチ、洗面台2つ、フローティング洗面台) の写真
トロントにあるお手頃価格の小さなコンテンポラリースタイルのおしゃれなマスターバスルーム (フラットパネル扉のキャビネット、グレーのキャビネット、置き型浴槽、バリアフリー、壁掛け式トイレ、グレーのタイル、セラミックタイル、白い壁、セラミックタイルの床、一体型シンク、珪岩の洗面台、グレーの床、開き戸のシャワー、白い洗面カウンター、ニッチ、洗面台2つ、フローティング洗面台) の写真
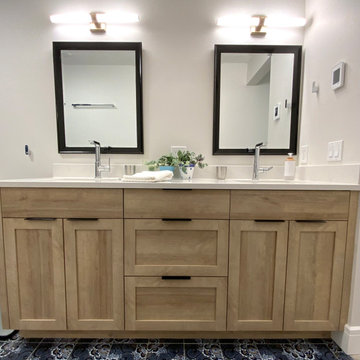
A modern country home for a busy family with young children. The home remodel included enlarging the footprint of the kitchen to allow a larger island for more seating and entertaining, as well as provide more storage and a desk area. The pocket door pantry and the full height corner pantry was high on the client's priority list. From the cabinetry to the green peacock wallpaper and vibrant blue tiles in the bathrooms, the colourful touches throughout the home adds to the energy and charm. The result is a modern, relaxed, eclectic aesthetic with practical and efficient design features to serve the needs of this family.
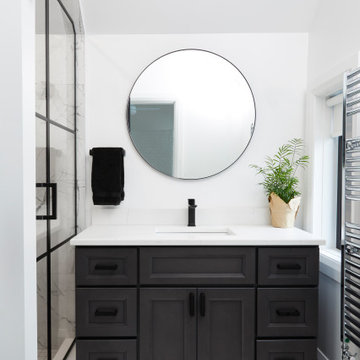
The black frame glass shower and matching fixtures and hardware contrast against the fresh white walls for a luxurious, yet simple and clean aesthetic.
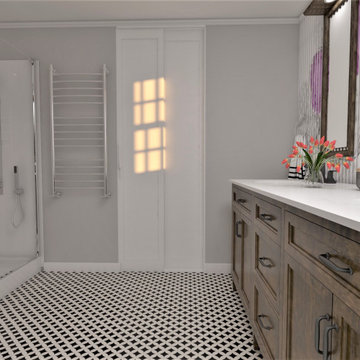
In this view you see that I added a pocket door from master bedroom to give more space to construct the shower. A double sink and warm wood vanity with lots of storage was a must. Gorgeous large walk-in shower with glass surround was added to keep the room light and larger feeling. The original floor was kept. The shower had a pony wall to give the commode some privacy.
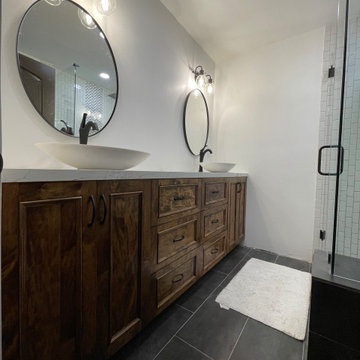
Marina Del Rey Bathroom Remodel, with custom Spanish-style cabinetry and quartzite counters.
ロサンゼルスにあるお手頃価格の小さなモダンスタイルのおしゃれな浴室 (フラットパネル扉のキャビネット、中間色木目調キャビネット、コーナー設置型シャワー、セラミックタイル、セラミックタイルの床、珪岩の洗面台、洗面台2つ、造り付け洗面台) の写真
ロサンゼルスにあるお手頃価格の小さなモダンスタイルのおしゃれな浴室 (フラットパネル扉のキャビネット、中間色木目調キャビネット、コーナー設置型シャワー、セラミックタイル、セラミックタイルの床、珪岩の洗面台、洗面台2つ、造り付け洗面台) の写真
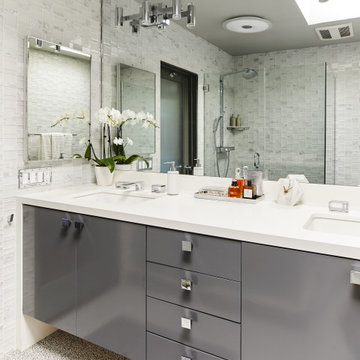
This bath feels like you are in a chic hotel suite. The bathroom is completely tiled.
ロサンゼルスにあるお手頃価格の小さなミッドセンチュリースタイルのおしゃれなマスターバスルーム (フラットパネル扉のキャビネット、グレーのキャビネット、コーナー設置型シャワー、一体型トイレ 、白いタイル、モザイクタイル、白い壁、セラミックタイルの床、オーバーカウンターシンク、珪岩の洗面台、グレーの床、開き戸のシャワー、白い洗面カウンター、洗面台2つ、フローティング洗面台) の写真
ロサンゼルスにあるお手頃価格の小さなミッドセンチュリースタイルのおしゃれなマスターバスルーム (フラットパネル扉のキャビネット、グレーのキャビネット、コーナー設置型シャワー、一体型トイレ 、白いタイル、モザイクタイル、白い壁、セラミックタイルの床、オーバーカウンターシンク、珪岩の洗面台、グレーの床、開き戸のシャワー、白い洗面カウンター、洗面台2つ、フローティング洗面台) の写真
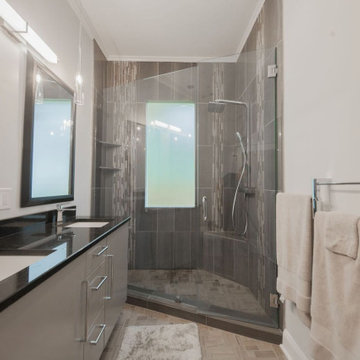
with dramatic tile design and creative space planning we were able to incorporate a large shower and modernize the bath into a contemporary sanctuary for the homeowners
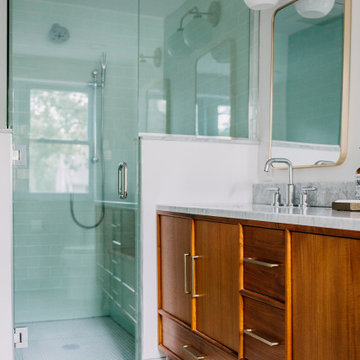
Our wonderful clients had waited for years for a new kitchen and primary bathroom. As we began working with them, and helped them shape their vision for their home, we all realized that they needed an addition –So we built it! The result is beautiful cathedral ceilinged kitchen, designed with a drop zone, bar area, and an entertaining island. We included quartzite countertops, dramatic pendant lighting, tons of natural light and handcrafted backsplash tile and the result is a space you just never want to leave. The primary bathroom includes custom shelving, a free standing tub, handmade tile and nods to mid-century modern- our clients’ favorite style. This is hands down, one of our favorite projects and we know that our clients are as happy with it as we are!
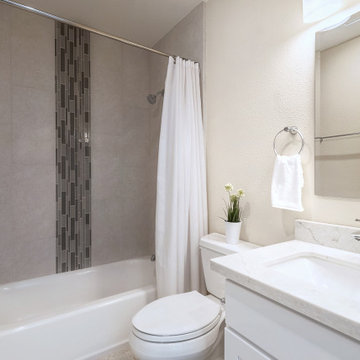
Spa neutral guest bathroom in this contemporary beach house. All new tile, alcove tub shower, vanity and fixtures
お手頃価格の小さなコンテンポラリースタイルのおしゃれな浴室 (シェーカースタイル扉のキャビネット、白いキャビネット、アルコーブ型浴槽、全タイプのシャワー、分離型トイレ、全タイプの壁タイル、白い壁、セラミックタイルの床、アンダーカウンター洗面器、珪岩の洗面台、グレーの床、シャワーカーテン、白い洗面カウンター、洗面台2つ、造り付け洗面台、グレーのタイル) の写真
お手頃価格の小さなコンテンポラリースタイルのおしゃれな浴室 (シェーカースタイル扉のキャビネット、白いキャビネット、アルコーブ型浴槽、全タイプのシャワー、分離型トイレ、全タイプの壁タイル、白い壁、セラミックタイルの床、アンダーカウンター洗面器、珪岩の洗面台、グレーの床、シャワーカーテン、白い洗面カウンター、洗面台2つ、造り付け洗面台、グレーのタイル) の写真
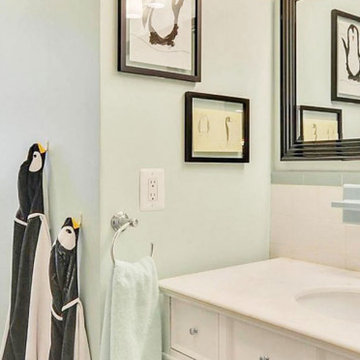
1952 Home remodel - Kids Bathroom. Kept original light green tile, soap dished, floor and bathtub in this early fifties bathroom. Added custom double vanity. Decorated with kids artwork and continued "penguin" theme throughout.
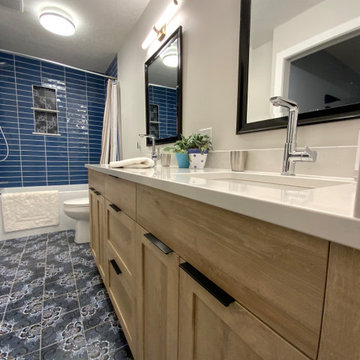
McCurdy: Cedardale Modern Country
A modern country home for a busy family with young children. The home remodel included enlarging the footprint of the kitchen to allow a larger island for more seating and entertaining, as well as provide more storage and a desk area. The pocket door pantry and the full height corner pantry was high on the client's priority list. From the cabinetry to the green peacock wallpaper and vibrant blue tiles in the bathrooms, the colourful touches throughout the home adds to the energy and charm. The result is a modern, relaxed, eclectic aesthetic with practical and efficient design features to serve the needs of this family.
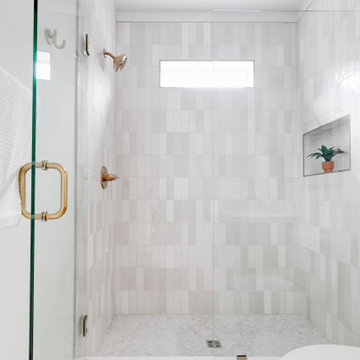
リッチモンドにあるお手頃価格の小さなおしゃれなマスターバスルーム (シェーカースタイル扉のキャビネット、淡色木目調キャビネット、アルコーブ型シャワー、マルチカラーのタイル、セラミックタイル、白い壁、セラミックタイルの床、アンダーカウンター洗面器、珪岩の洗面台、開き戸のシャワー、白い洗面カウンター、洗面台2つ、造り付け洗面台) の写真
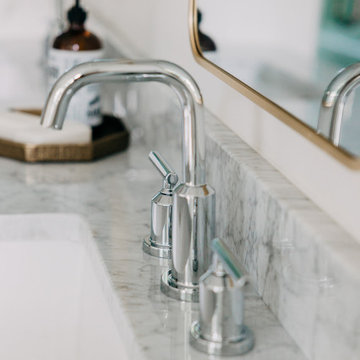
Our wonderful clients had waited for years for a new kitchen and primary bathroom. As we began working with them, and helped them shape their vision for their home, we all realized that they needed an addition –So we built it! The result is beautiful cathedral ceilinged kitchen, designed with a drop zone, bar area, and an entertaining island. We included quartzite countertops, dramatic pendant lighting, tons of natural light and handcrafted backsplash tile and the result is a space you just never want to leave. The primary bathroom includes custom shelving, a free standing tub, handmade tile and nods to mid-century modern- our clients’ favorite style. This is hands down, one of our favorite projects and we know that our clients are as happy with it as we are!
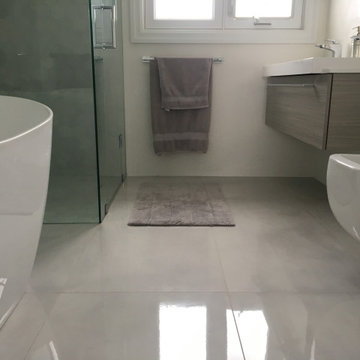
Maximize the space on an old bathroom with shower wall and bulkhead removal ,glass enclosure replace corner tub with freestanding tub and in wall waterfall faucet , replace single vanity with double floating vanity, replace bided and toilet with floating wall toilet and bide, on floor and wall 24x48 porcelain tile with accent large honeycomb tile. Ceiling and wall white venetian plaster
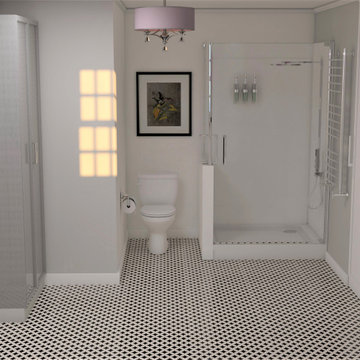
To Enlarge Master Bathroom Space I added a pocket door from bedroom. Added a double sink and vanity with gorgeous large walk-in shower. Added a pony Wall between commode and shower. We kept original floor. Added a linen closet, recessed lights and chandelier
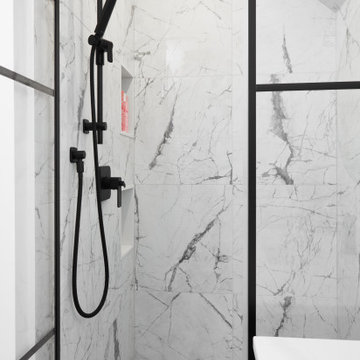
The black frame glass shower and matching fixtures and hardware contrast against the fresh white walls for a luxurious, yet simple and clean aesthetic.
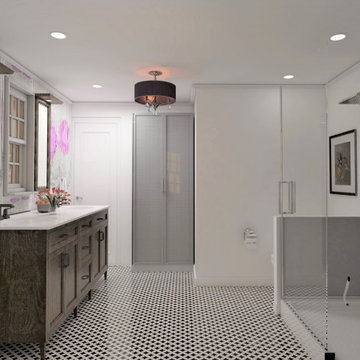
This is a view from the master bedroom to the study. To matching wood mirrors were added over the double sink vanity to give each person their own space. The gorgeous large walk-in shower has glass surround to keep the bathroom light and airy. A tall linen cabinet was added at the end of the bathroom for extra storage. We kept original floor. Recessed lights and chandelier for ambiance were incorporated into the design.
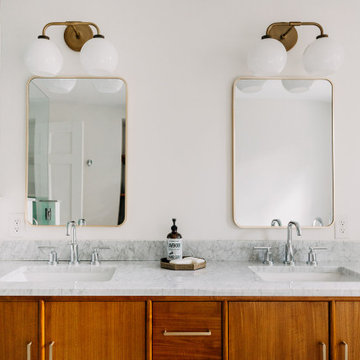
Our wonderful clients had waited for years for a new kitchen and primary bathroom. As we began working with them, and helped them shape their vision for their home, we all realized that they needed an addition –So we built it! The result is beautiful cathedral ceilinged kitchen, designed with a drop zone, bar area, and an entertaining island. We included quartzite countertops, dramatic pendant lighting, tons of natural light and handcrafted backsplash tile and the result is a space you just never want to leave. The primary bathroom includes custom shelving, a free standing tub, handmade tile and nods to mid-century modern- our clients’ favorite style. This is hands down, one of our favorite projects and we know that our clients are as happy with it as we are!
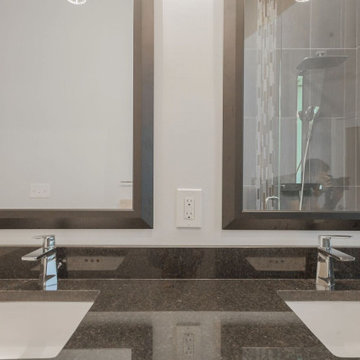
with dramatic tile design and creative space planning we were able to incorporate a large shower and modernize the bath into a contemporary sanctuary for the homeowners
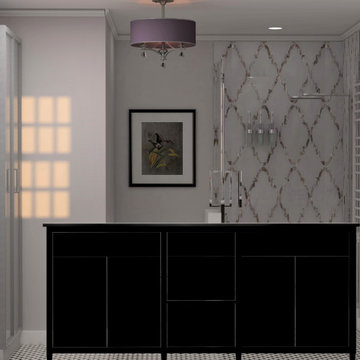
A view from the vanity showcasing the shower, vanity and chandelier.
オースティンにあるお手頃価格の小さなトラディショナルスタイルのおしゃれなマスターバスルーム (シェーカースタイル扉のキャビネット、中間色木目調キャビネット、コーナー設置型シャワー、分離型トイレ、ガラスタイル、グレーの壁、セラミックタイルの床、アンダーカウンター洗面器、珪岩の洗面台、開き戸のシャワー、白い洗面カウンター、洗面台2つ、独立型洗面台、壁紙、マルチカラーの床) の写真
オースティンにあるお手頃価格の小さなトラディショナルスタイルのおしゃれなマスターバスルーム (シェーカースタイル扉のキャビネット、中間色木目調キャビネット、コーナー設置型シャワー、分離型トイレ、ガラスタイル、グレーの壁、セラミックタイルの床、アンダーカウンター洗面器、珪岩の洗面台、開き戸のシャワー、白い洗面カウンター、洗面台2つ、独立型洗面台、壁紙、マルチカラーの床) の写真
お手頃価格の小さな浴室・バスルーム (珪岩の洗面台、セラミックタイルの床、洗面台2つ) の写真
1