浴室
絞り込み:
資材コスト
並び替え:今日の人気順
写真 1〜20 枚目(全 33 枚)
1/5

The sophisticated contrast of black and white shines in this Jamestown, RI bathroom remodel. The white subway tile walls are accented with black grout and complimented by the 8x8 black and white patterned floor and niche tiles. The shower and faucet fittings are from Kohler in the Loure and Honesty collections.
Builder: Sea Coast Builders LLC
Tile Installation: Pristine Custom Ceramics
Photography by Erin Little
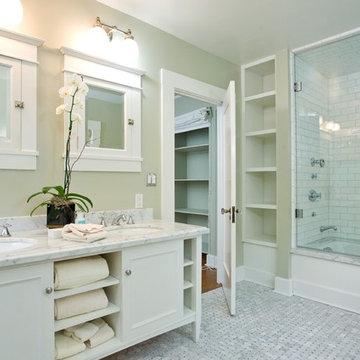
シカゴにあるお手頃価格の中くらいなトラディショナルスタイルのおしゃれなマスターバスルーム (落し込みパネル扉のキャビネット、白いキャビネット、アルコーブ型浴槽、シャワー付き浴槽 、白いタイル、セラミックタイル、緑の壁、モザイクタイル、アンダーカウンター洗面器、珪岩の洗面台) の写真
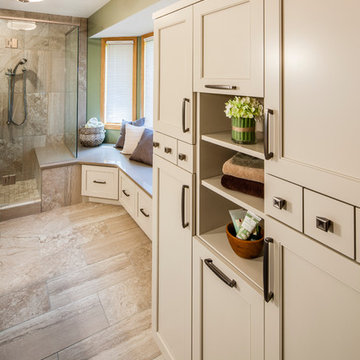
Our clients wanted to increase the size of their shower, omit their whirlpool tub and make better use of the open floor space in their master bathroom. Designer Barbara Bircher, CKD, moved and removed walls to open up the master bath and enlarge the master closet. Pocket doors were used to eliminate door interference with storage accessibility.
Barbara created two separate vanity stations for him and her. Rotating the toilet created a more spacious water closet concept while maintaining privacy. The shower was relocated and enlarged to include a bench, which continues under the window and houses individual hampers drawers. This new design included a linen closet tucked in nicely behind the shower. For those of you who are on the fence about removing a whirlpool tub, Steve and Mindy both agree they do not miss their whirlpool tub in any way!!
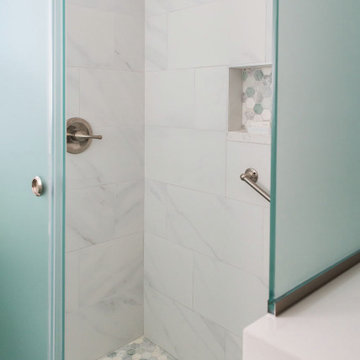
Cary, NC
ローリーにあるお手頃価格の中くらいなおしゃれなマスターバスルーム (落し込みパネル扉のキャビネット、コーナー設置型シャワー、分離型トイレ、白いタイル、セラミックタイル、緑の壁、セラミックタイルの床、アンダーカウンター洗面器、珪岩の洗面台、緑の床、引戸のシャワー、白い洗面カウンター、ニッチ、洗面台1つ、独立型洗面台) の写真
ローリーにあるお手頃価格の中くらいなおしゃれなマスターバスルーム (落し込みパネル扉のキャビネット、コーナー設置型シャワー、分離型トイレ、白いタイル、セラミックタイル、緑の壁、セラミックタイルの床、アンダーカウンター洗面器、珪岩の洗面台、緑の床、引戸のシャワー、白い洗面カウンター、ニッチ、洗面台1つ、独立型洗面台) の写真
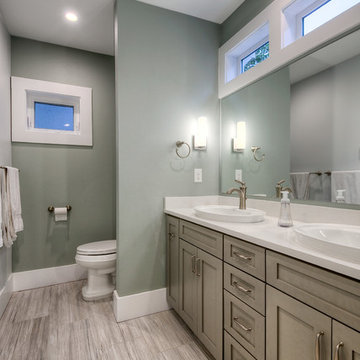
This contemporary bathroom remodel is showcased with recessed lighting, clean lines, and recessed panel cabinets, along with a his and hers vanity and double sinks.
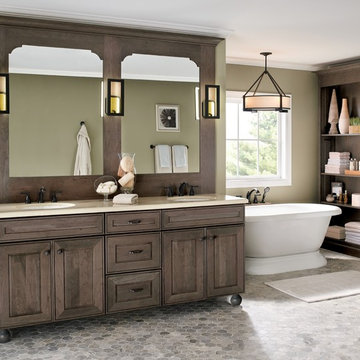
Photos from KraftMaid Cabinetry
バーミングハムにあるお手頃価格の中くらいなコンテンポラリースタイルのおしゃれなマスターバスルーム (落し込みパネル扉のキャビネット、中間色木目調キャビネット、置き型浴槽、オープン型シャワー、一体型トイレ 、緑の壁、磁器タイルの床、アンダーカウンター洗面器、珪岩の洗面台、グレーの床、オープンシャワー、ベージュのカウンター) の写真
バーミングハムにあるお手頃価格の中くらいなコンテンポラリースタイルのおしゃれなマスターバスルーム (落し込みパネル扉のキャビネット、中間色木目調キャビネット、置き型浴槽、オープン型シャワー、一体型トイレ 、緑の壁、磁器タイルの床、アンダーカウンター洗面器、珪岩の洗面台、グレーの床、オープンシャワー、ベージュのカウンター) の写真
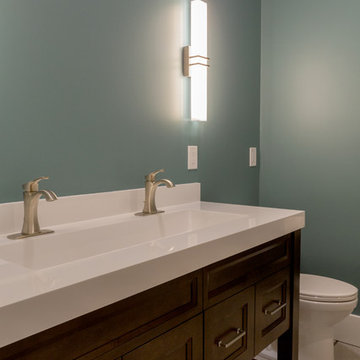
サンフランシスコにあるお手頃価格の中くらいなトラディショナルスタイルのおしゃれなマスターバスルーム (落し込みパネル扉のキャビネット、濃色木目調キャビネット、分離型トイレ、緑の壁、セラミックタイルの床、一体型シンク、珪岩の洗面台、ベージュの床) の写真
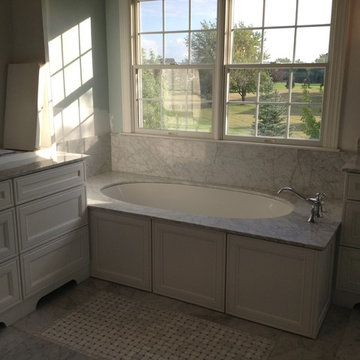
シカゴにあるお手頃価格の中くらいなトラディショナルスタイルのおしゃれなマスターバスルーム (落し込みパネル扉のキャビネット、白いキャビネット、アルコーブ型浴槽、シャワー付き浴槽 、白いタイル、セラミックタイル、緑の壁、モザイクタイル、アンダーカウンター洗面器、珪岩の洗面台) の写真
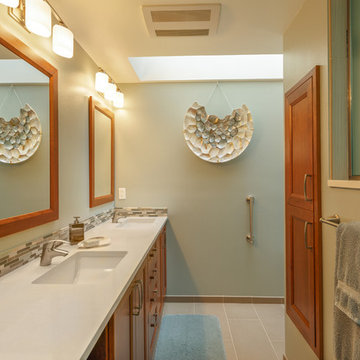
Coastal retreat bathroom includes a quartz countertop, blue wall paint, a recessed linen cabinet, and a walk-in shower with textured glass above.
Designed by Interior Dimensions and collaborated with LeMier Phillips Construction in Olympia, WA. Doug Walker Photography
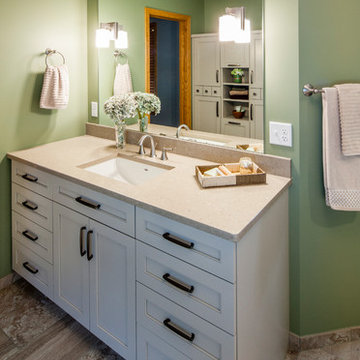
Our clients wanted to increase the size of their shower, omit their whirlpool tub and make better use of the open floor space in their master bathroom. Designer Barbara Bircher, CKD, moved and removed walls to open up the master bath and enlarge the master closet. Pocket doors were used to eliminate door interference with storage accessibility.
Barbara created two separate vanity stations for him and her. Rotating the toilet created a more spacious water closet concept while maintaining privacy. The shower was relocated and enlarged to include a bench, which continues under the window and houses individual hampers drawers. This new design included a linen closet tucked in nicely behind the shower. For those of you who are on the fence about removing a whirlpool tub, Steve and Mindy both agree they do not miss their whirlpool tub in any way!!
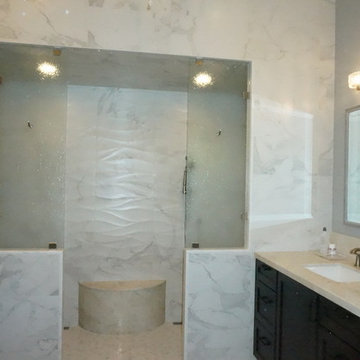
After! Porcelain tile with a wave deco on the back shower wall, taj majal quartzite counters and bench with walnut vanity cabinets
サンフランシスコにあるお手頃価格の広いトラディショナルスタイルのおしゃれなマスターバスルーム (落し込みパネル扉のキャビネット、濃色木目調キャビネット、ダブルシャワー、白いタイル、磁器タイル、緑の壁、磁器タイルの床、アンダーカウンター洗面器、珪岩の洗面台) の写真
サンフランシスコにあるお手頃価格の広いトラディショナルスタイルのおしゃれなマスターバスルーム (落し込みパネル扉のキャビネット、濃色木目調キャビネット、ダブルシャワー、白いタイル、磁器タイル、緑の壁、磁器タイルの床、アンダーカウンター洗面器、珪岩の洗面台) の写真
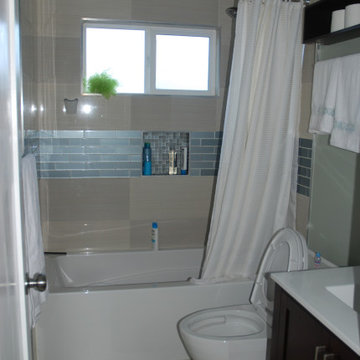
complete kitchen redesign and remodel, fireplace surround carpentry work, complete bathroom remodel, flooring , painting, millwork.
お手頃価格の中くらいなコンテンポラリースタイルのおしゃれな子供用バスルーム (落し込みパネル扉のキャビネット、茶色いキャビネット、アルコーブ型浴槽、アルコーブ型シャワー、分離型トイレ、ベージュのタイル、石タイル、緑の壁、磁器タイルの床、珪岩の洗面台、茶色い床、シャワーカーテン、白い洗面カウンター、トイレ室、洗面台1つ、フローティング洗面台) の写真
お手頃価格の中くらいなコンテンポラリースタイルのおしゃれな子供用バスルーム (落し込みパネル扉のキャビネット、茶色いキャビネット、アルコーブ型浴槽、アルコーブ型シャワー、分離型トイレ、ベージュのタイル、石タイル、緑の壁、磁器タイルの床、珪岩の洗面台、茶色い床、シャワーカーテン、白い洗面カウンター、トイレ室、洗面台1つ、フローティング洗面台) の写真
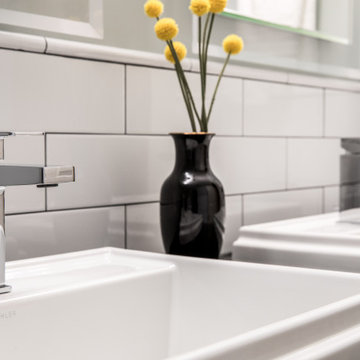
The Kohler Honesty single handle faucet in polished chrome.
Builder: Sea Coast Builders LLC
Tile Installation: Pristine Custom Ceramics
Photography by Erin Little
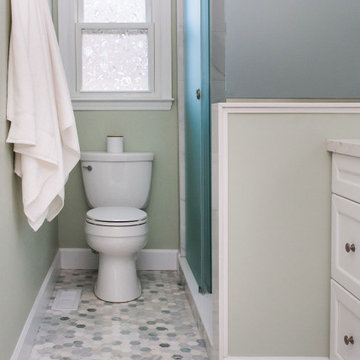
Cary, NC
ローリーにあるお手頃価格の中くらいなおしゃれなマスターバスルーム (落し込みパネル扉のキャビネット、コーナー設置型シャワー、分離型トイレ、白いタイル、セラミックタイル、緑の壁、セラミックタイルの床、アンダーカウンター洗面器、珪岩の洗面台、緑の床、引戸のシャワー、白い洗面カウンター、ニッチ、洗面台1つ、独立型洗面台) の写真
ローリーにあるお手頃価格の中くらいなおしゃれなマスターバスルーム (落し込みパネル扉のキャビネット、コーナー設置型シャワー、分離型トイレ、白いタイル、セラミックタイル、緑の壁、セラミックタイルの床、アンダーカウンター洗面器、珪岩の洗面台、緑の床、引戸のシャワー、白い洗面カウンター、ニッチ、洗面台1つ、独立型洗面台) の写真
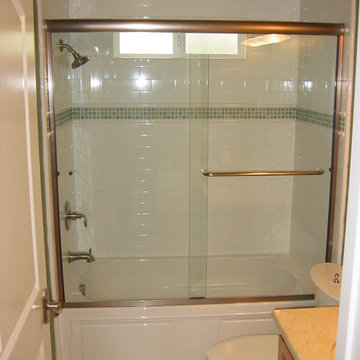
サンフランシスコにあるお手頃価格の小さなトラディショナルスタイルのおしゃれなバスルーム (浴槽なし) (落し込みパネル扉のキャビネット、淡色木目調キャビネット、アルコーブ型浴槽、アルコーブ型シャワー、分離型トイレ、青いタイル、白いタイル、サブウェイタイル、緑の壁、磁器タイルの床、アンダーカウンター洗面器、珪岩の洗面台、白い床、引戸のシャワー、ベージュのカウンター) の写真
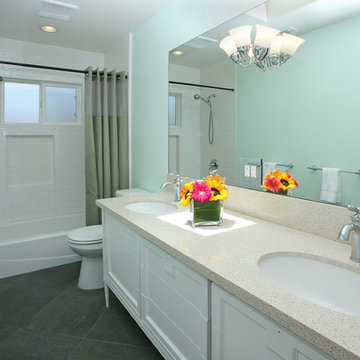
YD Construction and Development
ロサンゼルスにあるお手頃価格の中くらいなミッドセンチュリースタイルのおしゃれな子供用バスルーム (白いキャビネット、シャワー付き浴槽 、一体型トイレ 、緑の壁、アンダーカウンター洗面器、落し込みパネル扉のキャビネット、アルコーブ型浴槽、白いタイル、磁器タイル、磁器タイルの床、珪岩の洗面台) の写真
ロサンゼルスにあるお手頃価格の中くらいなミッドセンチュリースタイルのおしゃれな子供用バスルーム (白いキャビネット、シャワー付き浴槽 、一体型トイレ 、緑の壁、アンダーカウンター洗面器、落し込みパネル扉のキャビネット、アルコーブ型浴槽、白いタイル、磁器タイル、磁器タイルの床、珪岩の洗面台) の写真
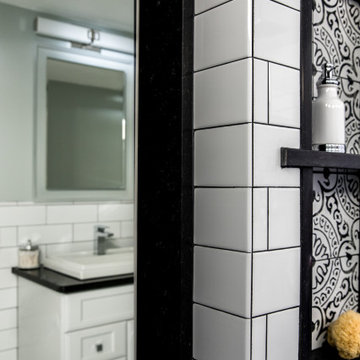
The sophisticated contrast of black and white shines in this Jamestown, RI bathroom remodel. The white subway tile walls are accented with black grout and complimented by the 8x8 black and white patterned floor and niche tiles. The shower and faucet fittings are from Kohler in the Loure and Honesty collections.
Builder: Sea Coast Builders LLC
Tile Installation: Pristine Custom Ceramics
Photography by Erin Little
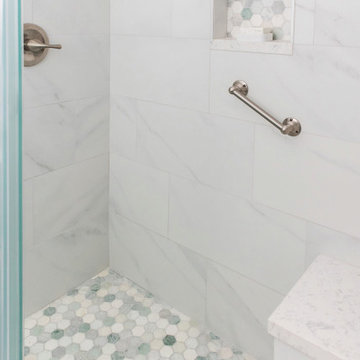
Cary, NC
ローリーにあるお手頃価格の中くらいなおしゃれなマスターバスルーム (落し込みパネル扉のキャビネット、コーナー設置型シャワー、分離型トイレ、白いタイル、セラミックタイル、緑の壁、セラミックタイルの床、アンダーカウンター洗面器、珪岩の洗面台、緑の床、引戸のシャワー、白い洗面カウンター、ニッチ、洗面台1つ、独立型洗面台) の写真
ローリーにあるお手頃価格の中くらいなおしゃれなマスターバスルーム (落し込みパネル扉のキャビネット、コーナー設置型シャワー、分離型トイレ、白いタイル、セラミックタイル、緑の壁、セラミックタイルの床、アンダーカウンター洗面器、珪岩の洗面台、緑の床、引戸のシャワー、白い洗面カウンター、ニッチ、洗面台1つ、独立型洗面台) の写真
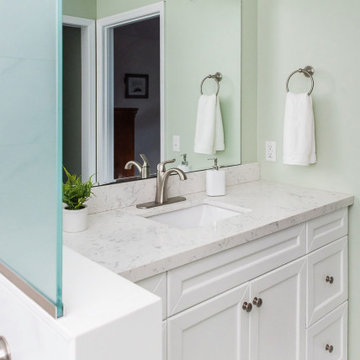
Cary, NC
ローリーにあるお手頃価格の中くらいなおしゃれなマスターバスルーム (落し込みパネル扉のキャビネット、コーナー設置型シャワー、分離型トイレ、白いタイル、セラミックタイル、緑の壁、セラミックタイルの床、アンダーカウンター洗面器、珪岩の洗面台、緑の床、引戸のシャワー、白い洗面カウンター、ニッチ、洗面台1つ、独立型洗面台) の写真
ローリーにあるお手頃価格の中くらいなおしゃれなマスターバスルーム (落し込みパネル扉のキャビネット、コーナー設置型シャワー、分離型トイレ、白いタイル、セラミックタイル、緑の壁、セラミックタイルの床、アンダーカウンター洗面器、珪岩の洗面台、緑の床、引戸のシャワー、白い洗面カウンター、ニッチ、洗面台1つ、独立型洗面台) の写真
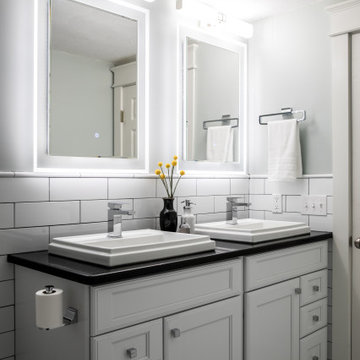
The sophisticated contrast of black and white shines in this Jamestown, RI bathroom remodel. The white subway tile walls are accented with black grout and complimented by the 8x8 black and white patterned floor and niche tiles. The shower and faucet fittings are from Kohler in the Loure and Honesty collections. The vanity is custom from Kraftmaid Cabinetry in Dove White. The lavatory sinks are the Tresham collection from Kohler in white.
Builder: Sea Coast Builders LLC
Tile Installation: Pristine Custom Ceramics
Photography by Erin Little
1