お手頃価格の、ラグジュアリーな浴室・バスルーム (珪岩の洗面台、茶色い床、緑の壁) の写真
絞り込み:
資材コスト
並び替え:今日の人気順
写真 1〜20 枚目(全 32 枚)
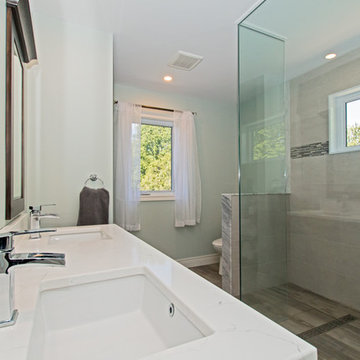
トロントにあるお手頃価格の中くらいなトラディショナルスタイルのおしゃれなマスターバスルーム (シェーカースタイル扉のキャビネット、濃色木目調キャビネット、ベージュのタイル、磁器タイル、緑の壁、無垢フローリング、アンダーカウンター洗面器、珪岩の洗面台、茶色い床、オープンシャワー、コーナー設置型シャワー) の写真
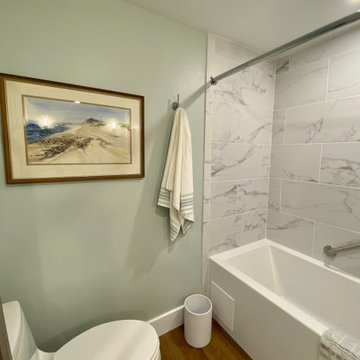
The guest bathroom has a 36" high vanity with plenty of storage. The flooring from the hallway continue into the bathroom which eliminates threshold and floor changes making it easy for someone in a wheelchair to move in and out of each room. The door is 36" wide, and includes a pocket door allowing for wheelchair access. The toilet is comfort height, sitting at 18" high surrounded by grab bars.
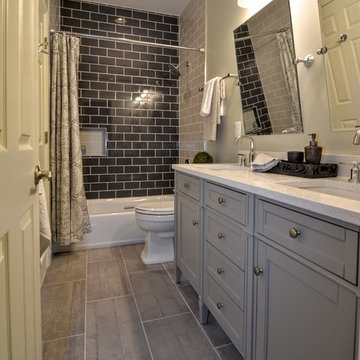
Ana Djevenica
リッチモンドにあるお手頃価格の中くらいなトランジショナルスタイルのおしゃれな子供用バスルーム (ドロップイン型浴槽、分離型トイレ、マルチカラーのタイル、セラミックタイル、緑の壁、磁器タイルの床、アンダーカウンター洗面器、珪岩の洗面台、茶色い床) の写真
リッチモンドにあるお手頃価格の中くらいなトランジショナルスタイルのおしゃれな子供用バスルーム (ドロップイン型浴槽、分離型トイレ、マルチカラーのタイル、セラミックタイル、緑の壁、磁器タイルの床、アンダーカウンター洗面器、珪岩の洗面台、茶色い床) の写真
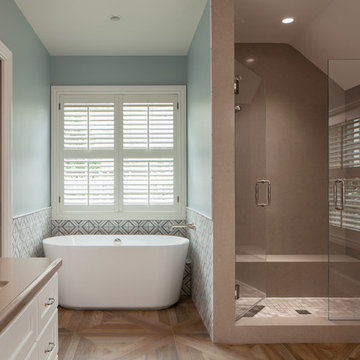
Located in the heart of Menlo Park, in one of the most prestigious neighborhoods, this residence is a true eye candy. The couple purchased this home and wanted to renovate before moving in. That is how they came to TBS. The idea was to create warm and cozy yet very specious and functional kitchen/dining and family room area, renovate and upgrade master bathroom with another powder room and finish with whole house repainting.
TBS designers were inspired with family’s way of spending time together and entertaining. Taking their vision and desires into consideration house was transformed the way homeowners have imagined it would be.
Bringing in high quality custom materials., tailoring every single corner to everyone we are sure this Menlo Park home will create many wonderful memories for family and friends.
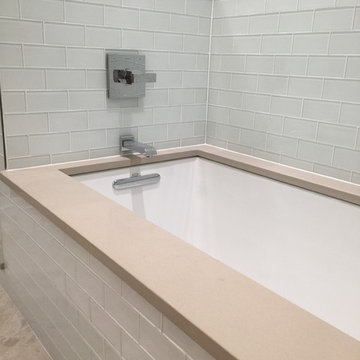
シカゴにあるラグジュアリーな中くらいなおしゃれなマスターバスルーム (アンダーマウント型浴槽、ガラスタイル、アンダーカウンター洗面器、珪岩の洗面台、グレーのタイル、緑の壁、トラバーチンの床、茶色い床) の写真
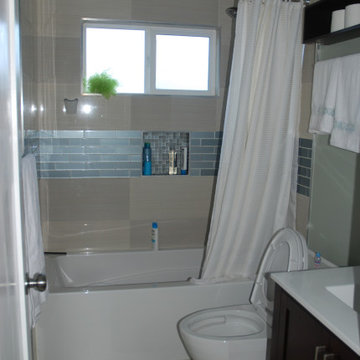
complete kitchen redesign and remodel, fireplace surround carpentry work, complete bathroom remodel, flooring , painting, millwork.
お手頃価格の中くらいなコンテンポラリースタイルのおしゃれな子供用バスルーム (落し込みパネル扉のキャビネット、茶色いキャビネット、アルコーブ型浴槽、アルコーブ型シャワー、分離型トイレ、ベージュのタイル、石タイル、緑の壁、磁器タイルの床、珪岩の洗面台、茶色い床、シャワーカーテン、白い洗面カウンター、トイレ室、洗面台1つ、フローティング洗面台) の写真
お手頃価格の中くらいなコンテンポラリースタイルのおしゃれな子供用バスルーム (落し込みパネル扉のキャビネット、茶色いキャビネット、アルコーブ型浴槽、アルコーブ型シャワー、分離型トイレ、ベージュのタイル、石タイル、緑の壁、磁器タイルの床、珪岩の洗面台、茶色い床、シャワーカーテン、白い洗面カウンター、トイレ室、洗面台1つ、フローティング洗面台) の写真
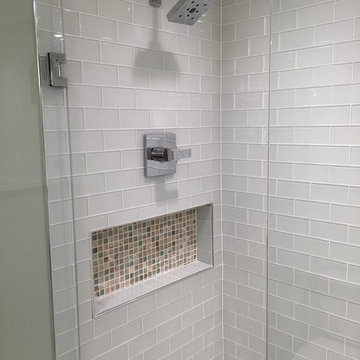
シカゴにあるラグジュアリーな中くらいなおしゃれなマスターバスルーム (アンダーマウント型浴槽、ガラスタイル、アンダーカウンター洗面器、珪岩の洗面台、グレーのタイル、緑の壁、トラバーチンの床、茶色い床、開き戸のシャワー) の写真
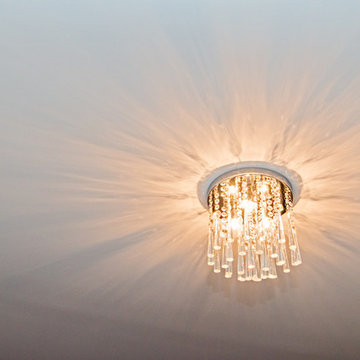
トロントにあるお手頃価格の中くらいなトラディショナルスタイルのおしゃれなマスターバスルーム (シェーカースタイル扉のキャビネット、濃色木目調キャビネット、アルコーブ型シャワー、ベージュのタイル、磁器タイル、緑の壁、無垢フローリング、アンダーカウンター洗面器、珪岩の洗面台、茶色い床、オープンシャワー) の写真
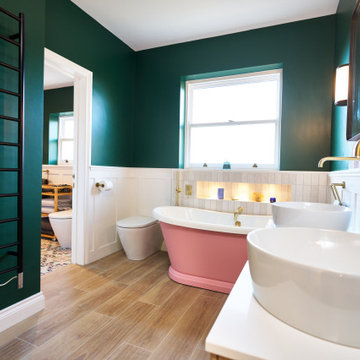
サセックスにあるお手頃価格の広いエクレクティックスタイルのおしゃれな子供用バスルーム (シェーカースタイル扉のキャビネット、独立型洗面台、置き型浴槽、コーナー設置型シャワー、一体型トイレ 、ピンクのタイル、セラミックタイル、緑の壁、磁器タイルの床、コンソール型シンク、茶色い床、開き戸のシャワー、アクセントウォール、パネル壁、中間色木目調キャビネット、珪岩の洗面台、白い洗面カウンター、洗面台2つ) の写真
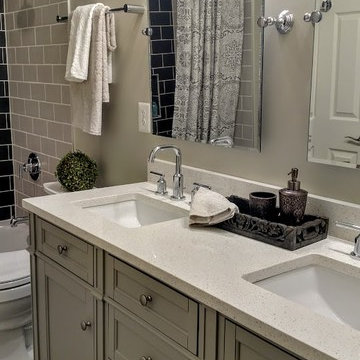
Ana Djevenica
リッチモンドにあるお手頃価格の中くらいなトランジショナルスタイルのおしゃれな子供用バスルーム (ドロップイン型浴槽、分離型トイレ、マルチカラーのタイル、セラミックタイル、緑の壁、磁器タイルの床、アンダーカウンター洗面器、珪岩の洗面台、茶色い床) の写真
リッチモンドにあるお手頃価格の中くらいなトランジショナルスタイルのおしゃれな子供用バスルーム (ドロップイン型浴槽、分離型トイレ、マルチカラーのタイル、セラミックタイル、緑の壁、磁器タイルの床、アンダーカウンター洗面器、珪岩の洗面台、茶色い床) の写真
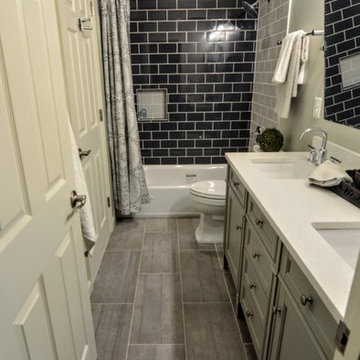
Ana Djevenica
リッチモンドにあるお手頃価格の中くらいなトランジショナルスタイルのおしゃれな子供用バスルーム (ドロップイン型浴槽、分離型トイレ、マルチカラーのタイル、セラミックタイル、緑の壁、磁器タイルの床、アンダーカウンター洗面器、珪岩の洗面台、茶色い床) の写真
リッチモンドにあるお手頃価格の中くらいなトランジショナルスタイルのおしゃれな子供用バスルーム (ドロップイン型浴槽、分離型トイレ、マルチカラーのタイル、セラミックタイル、緑の壁、磁器タイルの床、アンダーカウンター洗面器、珪岩の洗面台、茶色い床) の写真
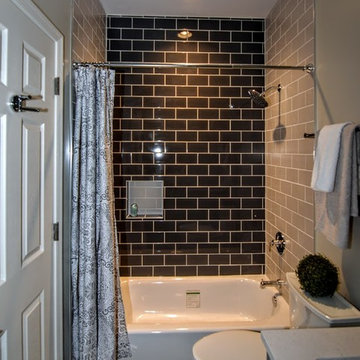
Ana Djevenica
リッチモンドにあるお手頃価格の中くらいなトランジショナルスタイルのおしゃれな子供用バスルーム (ドロップイン型浴槽、分離型トイレ、マルチカラーのタイル、セラミックタイル、緑の壁、磁器タイルの床、アンダーカウンター洗面器、珪岩の洗面台、茶色い床) の写真
リッチモンドにあるお手頃価格の中くらいなトランジショナルスタイルのおしゃれな子供用バスルーム (ドロップイン型浴槽、分離型トイレ、マルチカラーのタイル、セラミックタイル、緑の壁、磁器タイルの床、アンダーカウンター洗面器、珪岩の洗面台、茶色い床) の写真
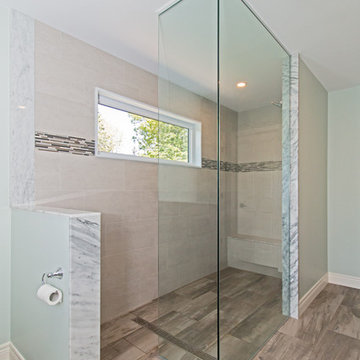
トロントにあるお手頃価格の中くらいなトラディショナルスタイルのおしゃれなマスターバスルーム (シェーカースタイル扉のキャビネット、濃色木目調キャビネット、アルコーブ型シャワー、ベージュのタイル、磁器タイル、緑の壁、無垢フローリング、アンダーカウンター洗面器、珪岩の洗面台、茶色い床、オープンシャワー) の写真
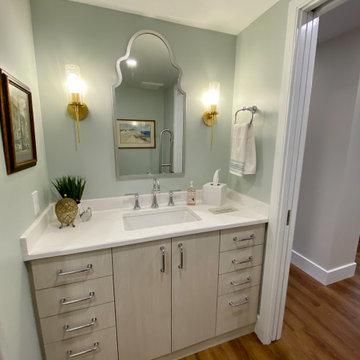
The guest bathroom has a 36" high vanity with plenty of storage. The flooring from the hallway continue into the bathroom which eliminates threshold and floor changes making it easy for someone in a wheelchair to move in and out of each room. The door is 36" wide, and includes a pocket door allowing for wheelchair access. The toilet is comfort height, sitting at 18" high surrounded by grab bars.
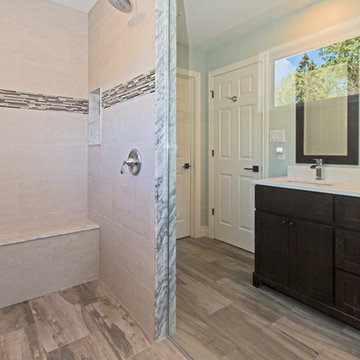
トロントにあるお手頃価格の中くらいなトラディショナルスタイルのおしゃれなマスターバスルーム (シェーカースタイル扉のキャビネット、濃色木目調キャビネット、アルコーブ型シャワー、ベージュのタイル、磁器タイル、緑の壁、無垢フローリング、アンダーカウンター洗面器、珪岩の洗面台、茶色い床、オープンシャワー) の写真
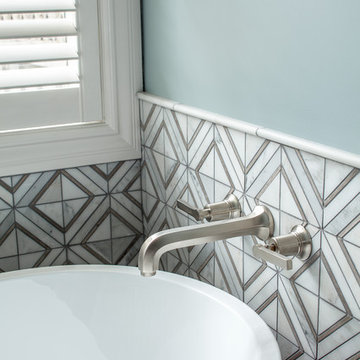
Located in the heart of Menlo Park, in one of the most prestigious neighborhoods, this residence is a true eye candy. The couple purchased this home and wanted to renovate before moving in. That is how they came to TBS. The idea was to create warm and cozy yet very specious and functional kitchen/dining and family room area, renovate and upgrade master bathroom with another powder room and finish with whole house repainting.
TBS designers were inspired with family’s way of spending time together and entertaining. Taking their vision and desires into consideration house was transformed the way homeowners have imagined it would be.
Bringing in high quality custom materials., tailoring every single corner to everyone we are sure this Menlo Park home will create many wonderful memories for family and friends.
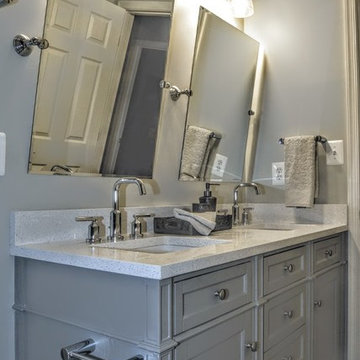
Ana Djevenica
リッチモンドにあるお手頃価格の中くらいなトランジショナルスタイルのおしゃれな子供用バスルーム (ドロップイン型浴槽、分離型トイレ、マルチカラーのタイル、セラミックタイル、緑の壁、磁器タイルの床、アンダーカウンター洗面器、珪岩の洗面台、茶色い床) の写真
リッチモンドにあるお手頃価格の中くらいなトランジショナルスタイルのおしゃれな子供用バスルーム (ドロップイン型浴槽、分離型トイレ、マルチカラーのタイル、セラミックタイル、緑の壁、磁器タイルの床、アンダーカウンター洗面器、珪岩の洗面台、茶色い床) の写真
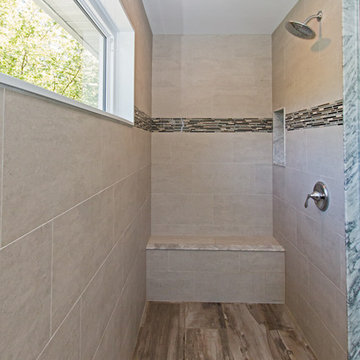
トロントにあるお手頃価格の中くらいなトラディショナルスタイルのおしゃれなマスターバスルーム (シェーカースタイル扉のキャビネット、濃色木目調キャビネット、アルコーブ型シャワー、ベージュのタイル、磁器タイル、緑の壁、無垢フローリング、アンダーカウンター洗面器、珪岩の洗面台、茶色い床、オープンシャワー) の写真
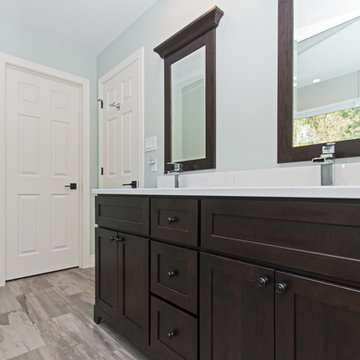
トロントにあるお手頃価格の中くらいなトラディショナルスタイルのおしゃれなマスターバスルーム (シェーカースタイル扉のキャビネット、濃色木目調キャビネット、アルコーブ型シャワー、ベージュのタイル、磁器タイル、緑の壁、無垢フローリング、アンダーカウンター洗面器、珪岩の洗面台、茶色い床、オープンシャワー) の写真
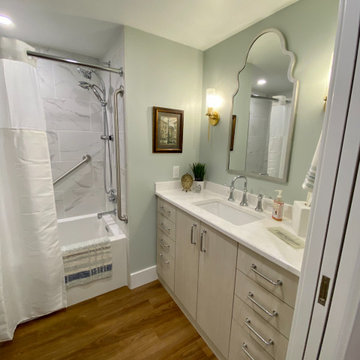
The guest bathroom has a 36" high vanity with plenty of storage. The flooring from the hallway continue into the bathroom which eliminates threshold and floor changes making it easy for someone in a wheelchair to move in and out of each room. The door is 36" wide, and includes a pocket door allowing for wheelchair access. The toilet is comfort height, sitting at 18" high surrounded by grab bars.
お手頃価格の、ラグジュアリーな浴室・バスルーム (珪岩の洗面台、茶色い床、緑の壁) の写真
1