ラグジュアリーな浴室・バスルーム (珪岩の洗面台、フローティング洗面台) の写真
絞り込み:
資材コスト
並び替え:今日の人気順
写真 1〜20 枚目(全 379 枚)
1/4

A lovely bathroom, with brushed gold finishes, a sumptuous shower and enormous bath and a shower toilet. The tiles are not marble but a very large practical marble effect porcelain which is perfect for easy maintenance.

メルボルンにあるラグジュアリーな巨大なコンテンポラリースタイルのおしゃれなマスターバスルーム (フラットパネル扉のキャビネット、淡色木目調キャビネット、置き型浴槽、オープン型シャワー、分離型トイレ、グレーのタイル、磁器タイル、グレーの壁、磁器タイルの床、ペデスタルシンク、珪岩の洗面台、グレーの床、オープンシャワー、洗面台2つ、フローティング洗面台) の写真

Master Bed/Bath Remodel
オースティンにあるラグジュアリーな小さなコンテンポラリースタイルのおしゃれな浴室 (フラットパネル扉のキャビネット、置き型浴槽、バリアフリー、セラミックタイル、テラゾーの床、アンダーカウンター洗面器、珪岩の洗面台、開き戸のシャワー、洗面台2つ、フローティング洗面台、中間色木目調キャビネット、青いタイル、白い壁、グレーの床、グレーの洗面カウンター) の写真
オースティンにあるラグジュアリーな小さなコンテンポラリースタイルのおしゃれな浴室 (フラットパネル扉のキャビネット、置き型浴槽、バリアフリー、セラミックタイル、テラゾーの床、アンダーカウンター洗面器、珪岩の洗面台、開き戸のシャワー、洗面台2つ、フローティング洗面台、中間色木目調キャビネット、青いタイル、白い壁、グレーの床、グレーの洗面カウンター) の写真

Little did our homeowner know how much his inspiration for his master bathroom renovation might mean to him after the year of Covid 2020. Living in a land-locked state meant a lot of travel to partake in his love of scuba diving throughout the world. When thinking about remodeling his bath, it was only natural for him to want to bring one of his favorite island diving spots home. We were asked to create an elegant bathroom that captured the elements of the Caribbean with some of the colors and textures of the sand and the sea.
The pallet fell into place with the sourcing of a natural quartzite slab for the countertop that included aqua and deep navy blues accented by coral and sand colors. Floating vanities in a sandy, bleached wood with an accent of louvered shutter doors give the space an open airy feeling. A sculpted tub with a wave pattern was set atop a bed of pebble stone and beneath a wall of bamboo stone tile. A tub ledge provides access for products.
The large format floor and shower tile (24 x 48) we specified brings to mind the trademark creamy white sand-swept swirls of Caribbean beaches. The walk-in curbless shower boasts three shower heads with a rain head, standard shower head, and a handheld wand near the bench toped in natural quartzite. Pebble stone finishes the floor off with an authentic nod to the beaches for the feet.
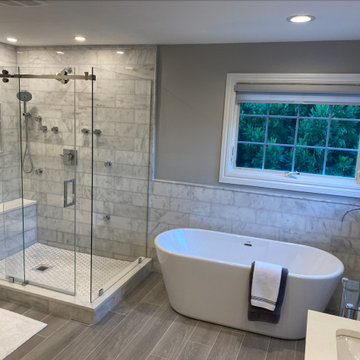
ニューヨークにあるラグジュアリーな広いモダンスタイルのおしゃれなマスターバスルーム (フラットパネル扉のキャビネット、白いキャビネット、置き型浴槽、コーナー設置型シャワー、一体型トイレ 、グレーのタイル、大理石タイル、グレーの壁、セラミックタイルの床、珪岩の洗面台、グレーの床、引戸のシャワー、白い洗面カウンター、シャワーベンチ、洗面台2つ、フローティング洗面台) の写真

ニューヨークにあるラグジュアリーな小さなモダンスタイルのおしゃれなマスターバスルーム (フラットパネル扉のキャビネット、白いキャビネット、ドロップイン型浴槽、シャワー付き浴槽 、壁掛け式トイレ、ピンクのタイル、大理石タイル、ピンクの壁、セラミックタイルの床、コンソール型シンク、珪岩の洗面台、白い床、開き戸のシャワー、白い洗面カウンター、洗面台1つ、フローティング洗面台) の写真
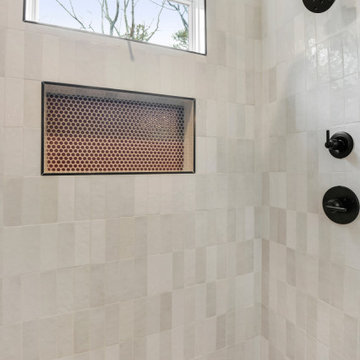
アトランタにあるラグジュアリーな広いミッドセンチュリースタイルのおしゃれなマスターバスルーム (フラットパネル扉のキャビネット、中間色木目調キャビネット、アルコーブ型シャワー、分離型トイレ、白いタイル、セラミックタイル、白い壁、セラミックタイルの床、一体型シンク、珪岩の洗面台、グレーの床、開き戸のシャワー、白い洗面カウンター、ニッチ、洗面台1つ、フローティング洗面台) の写真
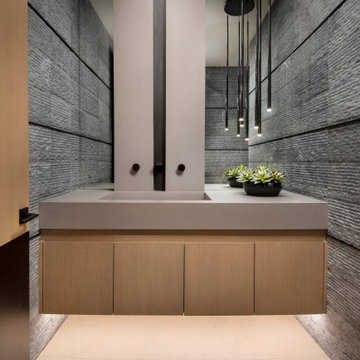
With its cavernous ambiance, the basement powder room is a mix of earthy hues and unexpected elements. An underlit floating vanity with stained oak cabinetry, vertical faucet wall, and textured blue stone tilework combine in an award-winning design.
A contemporary black pendant light by Vibia illuminates a quartz countertop from Cesarstone. Oversize floor tiles from Villagio complement the company's wall tiles.
The Village at Seven Desert Mountain—Scottsdale
Architecture: Drewett Works
Builder: Cullum Homes
Interiors: Ownby Design
Landscape: Greey | Pickett
Photographer: Dino Tonn
https://www.drewettworks.com/the-model-home-at-village-at-seven-desert-mountain/
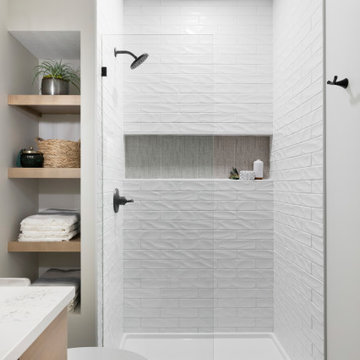
We completed the project with a three-quarter bath with a floor to ceiling textured subway tile shower, a full length niche for plenty of storage for all the soaps. It's contrasted with the black fixtures and black hex flooring. The open wooden shelves add another element to the space and provide easy access to bathroom necessities.
Photos by Spacecrafting Photography

Steam Shower
他の地域にあるラグジュアリーな広いエクレクティックスタイルのおしゃれなサウナ (ガラス扉のキャビネット、黒いキャビネット、洗い場付きシャワー、分離型トイレ、モノトーンのタイル、セメントタイル、グレーの壁、コンクリートの床、壁付け型シンク、珪岩の洗面台、黒い床、開き戸のシャワー、白い洗面カウンター、シャワーベンチ、洗面台1つ、フローティング洗面台) の写真
他の地域にあるラグジュアリーな広いエクレクティックスタイルのおしゃれなサウナ (ガラス扉のキャビネット、黒いキャビネット、洗い場付きシャワー、分離型トイレ、モノトーンのタイル、セメントタイル、グレーの壁、コンクリートの床、壁付け型シンク、珪岩の洗面台、黒い床、開き戸のシャワー、白い洗面カウンター、シャワーベンチ、洗面台1つ、フローティング洗面台) の写真
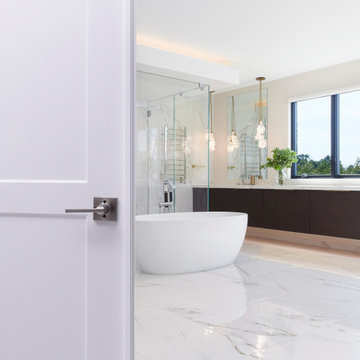
デトロイトにあるラグジュアリーな巨大なトランジショナルスタイルのおしゃれなマスターバスルーム (フラットパネル扉のキャビネット、濃色木目調キャビネット、置き型浴槽、バリアフリー、一体型トイレ 、モノトーンのタイル、磁器タイル、白い壁、磁器タイルの床、アンダーカウンター洗面器、珪岩の洗面台、白い床、開き戸のシャワー、白い洗面カウンター、トイレ室、洗面台2つ、フローティング洗面台) の写真
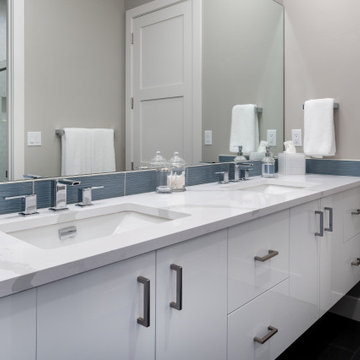
他の地域にあるラグジュアリーな中くらいなコンテンポラリースタイルのおしゃれなバスルーム (浴槽なし) (フラットパネル扉のキャビネット、白いキャビネット、アルコーブ型シャワー、ベージュの壁、セラミックタイルの床、アンダーカウンター洗面器、珪岩の洗面台、グレーの床、開き戸のシャワー、白い洗面カウンター、洗面台2つ、フローティング洗面台) の写真
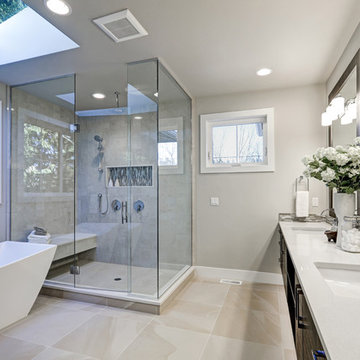
Powered by CABINETWORX
Masterbrand, sky light, bathroom sky light, glass doors, walk in shower, built in niche, mosaic back splash, lots of natural light, porcelain floors, standing tub, his and hers vanity, shower bench, waterfall shower head
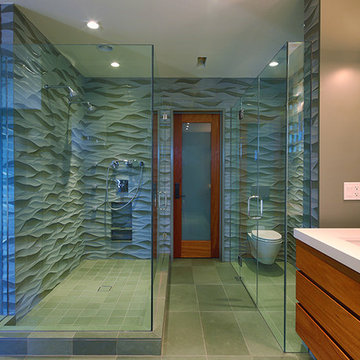
The use of shadow lines and lively glass and tile choices illuminate the master bathroom. Thoughtfully designed by LazarDesignBuild.com. Photographer, Paul Jonason Steve Lazar, Design + Build.
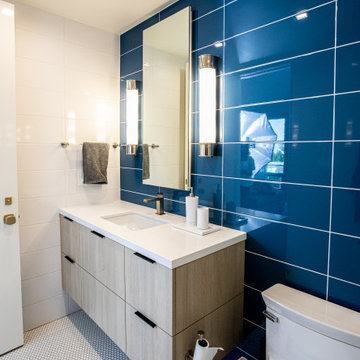
ソルトレイクシティにあるラグジュアリーな広いミッドセンチュリースタイルのおしゃれな子供用バスルーム (フラットパネル扉のキャビネット、淡色木目調キャビネット、アルコーブ型シャワー、青いタイル、白い壁、モザイクタイル、珪岩の洗面台、オレンジの床、開き戸のシャワー、白い洗面カウンター、洗面台1つ、フローティング洗面台) の写真

2019 Addition/Remodel by Steven Allen Designs, LLC - Featuring Clean Subtle lines + 42" Front Door + 48" Italian Tiles + Quartz Countertops + Custom Shaker Cabinets + Oak Slat Wall and Trim Accents + Design Fixtures + Artistic Tiles + Wild Wallpaper + Top of Line Appliances

Amazing master bath with heated tile floors, stand alone tub, glass tile walls, huge walk in shower, custom wood touches, free floating cabinets, and back lit mirrors. We are in love with this modern bath style!
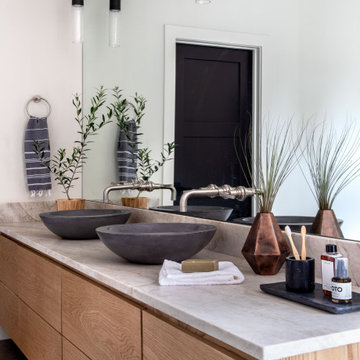
ヒューストンにあるラグジュアリーな中くらいなトランジショナルスタイルのおしゃれなマスターバスルーム (フラットパネル扉のキャビネット、淡色木目調キャビネット、置き型浴槽、一体型トイレ 、磁器タイル、ベージュの壁、ライムストーンの床、ベッセル式洗面器、珪岩の洗面台、黒い床、ベージュのカウンター、洗面台2つ、フローティング洗面台) の写真
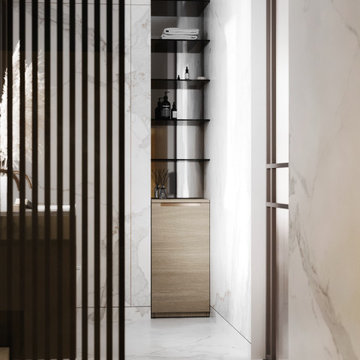
ロサンゼルスにあるラグジュアリーな中くらいなモダンスタイルのおしゃれな浴室 (フラットパネル扉のキャビネット、淡色木目調キャビネット、オープン型シャワー、壁掛け式トイレ、白いタイル、磁器タイル、白い壁、磁器タイルの床、オーバーカウンターシンク、珪岩の洗面台、白い床、オープンシャワー、白い洗面カウンター、シャワーベンチ、洗面台2つ、フローティング洗面台) の写真

FAMILY HOME IN SURREY
The architectural remodelling, fitting out and decoration of a lovely semi-detached Edwardian house in Weybridge, Surrey.
We were approached by an ambitious couple who’d recently sold up and moved out of London in pursuit of a slower-paced life in Surrey. They had just bought this house and already had grand visions of transforming it into a spacious, classy family home.
Architecturally, the existing house needed a complete rethink. It had lots of poky rooms with a small galley kitchen, all connected by a narrow corridor – the typical layout of a semi-detached property of its era; dated and unsuitable for modern life.
MODERNIST INTERIOR ARCHITECTURE
Our plan was to remove all of the internal walls – to relocate the central stairwell and to extend out at the back to create one giant open-plan living space!
To maximise the impact of this on entering the house, we wanted to create an uninterrupted view from the front door, all the way to the end of the garden.
Working closely with the architect, structural engineer, LPA and Building Control, we produced the technical drawings required for planning and tendering and managed both of these stages of the project.
QUIRKY DESIGN FEATURES
At our clients’ request, we incorporated a contemporary wall mounted wood burning stove in the dining area of the house, with external flue and dedicated log store.
The staircase was an unusually simple design, with feature LED lighting, designed and built as a real labour of love (not forgetting the secret cloak room inside!)
The hallway cupboards were designed with asymmetrical niches painted in different colours, backlit with LED strips as a central feature of the house.
The side wall of the kitchen is broken up by three slot windows which create an architectural feel to the space.
ラグジュアリーな浴室・バスルーム (珪岩の洗面台、フローティング洗面台) の写真
1