浴室・バスルーム (珪岩の洗面台、アルコーブ型浴槽、茶色いキャビネット、ベージュの床) の写真
絞り込み:
資材コスト
並び替え:今日の人気順
写真 1〜20 枚目(全 35 枚)
1/5

サンフランシスコにあるお手頃価格の中くらいなコンテンポラリースタイルのおしゃれなバスルーム (浴槽なし) (フラットパネル扉のキャビネット、茶色いキャビネット、アルコーブ型浴槽、シャワー付き浴槽 、分離型トイレ、ベージュのタイル、セラミックタイル、グレーの壁、セラミックタイルの床、一体型シンク、珪岩の洗面台、ベージュの床、シャワーカーテン、白い洗面カウンター、洗面台2つ、独立型洗面台) の写真

Take a look at the vanity in this bathroom. It features beautiful warm wood, two under sink cabinets, and open shelving in between.
他の地域にある高級な中くらいなカントリー風のおしゃれなマスターバスルーム (シェーカースタイル扉のキャビネット、茶色いキャビネット、アルコーブ型浴槽、シャワー付き浴槽 、分離型トイレ、白いタイル、サブウェイタイル、ベージュの壁、セラミックタイルの床、ベッセル式洗面器、珪岩の洗面台、ベージュの床、引戸のシャワー、白い洗面カウンター) の写真
他の地域にある高級な中くらいなカントリー風のおしゃれなマスターバスルーム (シェーカースタイル扉のキャビネット、茶色いキャビネット、アルコーブ型浴槽、シャワー付き浴槽 、分離型トイレ、白いタイル、サブウェイタイル、ベージュの壁、セラミックタイルの床、ベッセル式洗面器、珪岩の洗面台、ベージュの床、引戸のシャワー、白い洗面カウンター) の写真
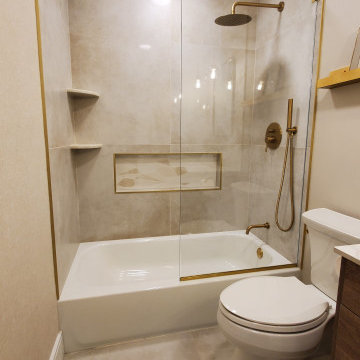
Custom bathroom with gold accents. Very warm neutral colors were used to create an oasis feel complete with half glass shower door for a modern feel. The baseboard was removed and radiant heat was installed to give the bathroom a more cleaner look.
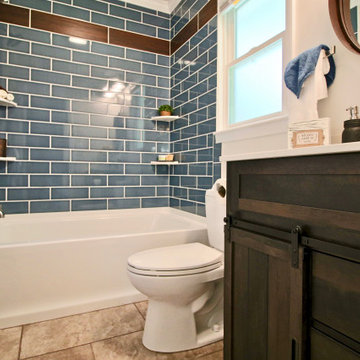
ローリーにあるお手頃価格の小さなラスティックスタイルのおしゃれなマスターバスルーム (落し込みパネル扉のキャビネット、茶色いキャビネット、アルコーブ型浴槽、アルコーブ型シャワー、分離型トイレ、青いタイル、セラミックタイル、白い壁、アンダーカウンター洗面器、ベージュの床、シャワーカーテン、白い洗面カウンター、洗面台1つ、造り付け洗面台、セラミックタイルの床、珪岩の洗面台) の写真
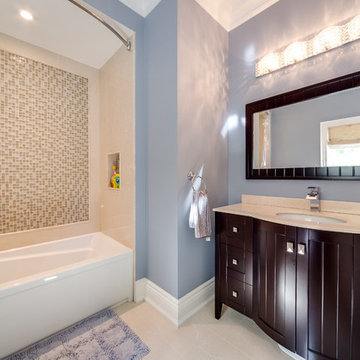
John Goldstein www.JohnGoldstein.net
トロントにあるお手頃価格の中くらいなコンテンポラリースタイルのおしゃれなバスルーム (浴槽なし) (落し込みパネル扉のキャビネット、茶色いキャビネット、アルコーブ型浴槽、シャワー付き浴槽 、ベージュのタイル、茶色いタイル、モザイクタイル、青い壁、磁器タイルの床、アンダーカウンター洗面器、珪岩の洗面台、ベージュの床、シャワーカーテン) の写真
トロントにあるお手頃価格の中くらいなコンテンポラリースタイルのおしゃれなバスルーム (浴槽なし) (落し込みパネル扉のキャビネット、茶色いキャビネット、アルコーブ型浴槽、シャワー付き浴槽 、ベージュのタイル、茶色いタイル、モザイクタイル、青い壁、磁器タイルの床、アンダーカウンター洗面器、珪岩の洗面台、ベージュの床、シャワーカーテン) の写真
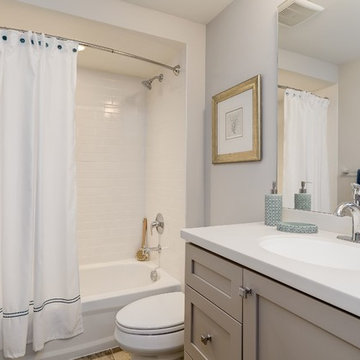
ワシントンD.C.にある中くらいなトランジショナルスタイルのおしゃれなバスルーム (浴槽なし) (シェーカースタイル扉のキャビネット、茶色いキャビネット、アルコーブ型浴槽、アルコーブ型シャワー、一体型トイレ 、白いタイル、セラミックタイル、グレーの壁、一体型シンク、珪岩の洗面台、ベージュの床、シャワーカーテン) の写真
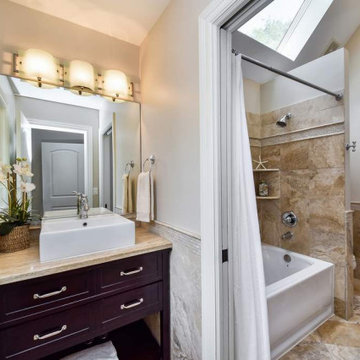
Beautiful Jack and Jill Bathroom with individual vessels sinks and shared shower/toilet room.
シカゴにある高級な広いトランジショナルスタイルのおしゃれな子供用バスルーム (家具調キャビネット、茶色いキャビネット、アルコーブ型浴槽、シャワー付き浴槽 、分離型トイレ、ベージュのタイル、磁器タイル、ベージュの壁、磁器タイルの床、ベッセル式洗面器、珪岩の洗面台、ベージュの床、シャワーカーテン、ベージュのカウンター、トイレ室、洗面台1つ、造り付け洗面台、三角天井) の写真
シカゴにある高級な広いトランジショナルスタイルのおしゃれな子供用バスルーム (家具調キャビネット、茶色いキャビネット、アルコーブ型浴槽、シャワー付き浴槽 、分離型トイレ、ベージュのタイル、磁器タイル、ベージュの壁、磁器タイルの床、ベッセル式洗面器、珪岩の洗面台、ベージュの床、シャワーカーテン、ベージュのカウンター、トイレ室、洗面台1つ、造り付け洗面台、三角天井) の写真
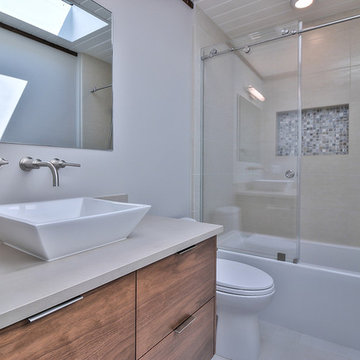
This 1960s 1,647 sq. ft. one-story Eichler style modern ranch home was in serious need of modern amenities. Keeping true to the Eichler style architecture, emphasis was placed on maintaining a casual indoor/outdoor living space complete with signature features such as a floor-to-ceiling fireplace that uses brick on both the inside and outside to blend the home with the outdoors. The home features exposed beams, an expanse of plate glass, and a flat roof with the garage facing the street and a majority of the living areas open to the rear of the home.
This one-story, 4 bedroom/2.5 bathroom home was transformed from top to bottom with Pasadena Robles floor tile (with the exception of the bathrooms), new baseboards and crown molding, new interior doors, windows, hardware and plumbing fixtures.
The kitchen was outfit with a commercial grade Wolf oven, microwave, coffee maker and gas cooktop; Bosch dishwasher; Cirrus range hood; and SubZero wine storage and refrigerator/freezer. Beautiful gray Neolith countertops were used for the kitchen island and hall with a 1” built up square edge. Smoke-colored Island glass was designed into a full height backsplash. Bathrooms were laid with Ivory Ceramic tile and walnut cabinets.
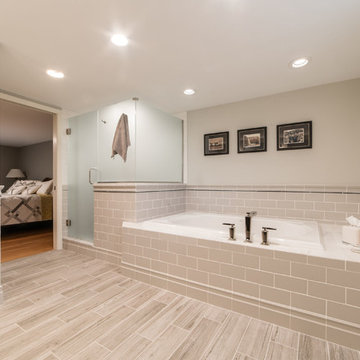
This spacious master bathroom features coffee colored cabinets and Zodiaq Quartz countertops. The walls are a soft gray-blue and the floor is a ceramic tile in 6" x 24" plank. There is a separate toilet room and the walk-in shower is surrounded by a fogged glass. Next to the shower is a grand soaker tub for the ideal amount of relaxation.
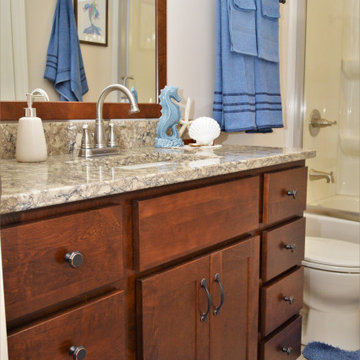
Cabinet Brand: BaileyTown USA
Wood Species: Maple
Cabinet Finish: Espresso
Door Style: Chesapeake
Counter top: Viatera Quartz, Double Radius edge, Symphony color
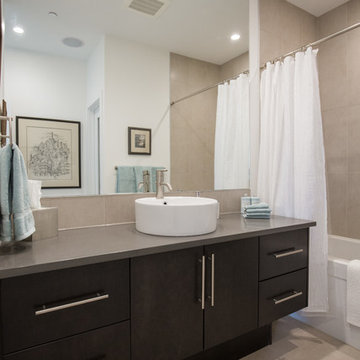
Guest Bathroom
カルガリーにあるお手頃価格の中くらいなモダンスタイルのおしゃれな子供用バスルーム (フラットパネル扉のキャビネット、茶色いキャビネット、アルコーブ型浴槽、シャワー付き浴槽 、分離型トイレ、ベージュのタイル、セラミックタイル、白い壁、磁器タイルの床、ベッセル式洗面器、珪岩の洗面台、ベージュの床、シャワーカーテン) の写真
カルガリーにあるお手頃価格の中くらいなモダンスタイルのおしゃれな子供用バスルーム (フラットパネル扉のキャビネット、茶色いキャビネット、アルコーブ型浴槽、シャワー付き浴槽 、分離型トイレ、ベージュのタイル、セラミックタイル、白い壁、磁器タイルの床、ベッセル式洗面器、珪岩の洗面台、ベージュの床、シャワーカーテン) の写真
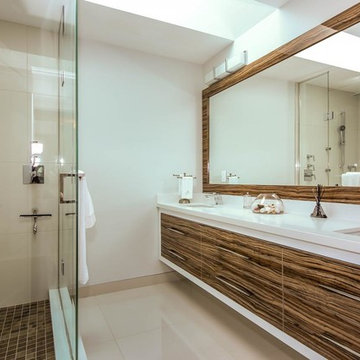
トロントにあるお手頃価格の中くらいなモダンスタイルのおしゃれなマスターバスルーム (インセット扉のキャビネット、茶色いキャビネット、アルコーブ型浴槽、コーナー設置型シャワー、壁掛け式トイレ、ベージュのタイル、白い壁、磁器タイルの床、アンダーカウンター洗面器、珪岩の洗面台、ベージュの床、開き戸のシャワー、白い洗面カウンター) の写真
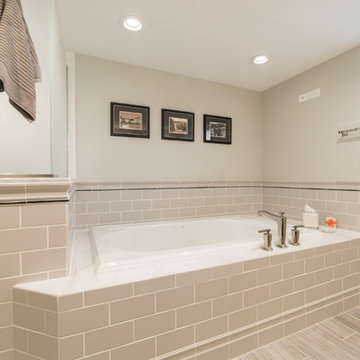
This spacious master bathroom features coffee colored cabinets and Zodiaq Quartz countertops. The walls are a soft gray-blue and the floor is a ceramic tile in 6" x 24" plank. There is a separate toilet room and the walk-in shower is surrounded by a fogged glass. Next to the shower is a grand soaker tub for the ideal amount of relaxation.
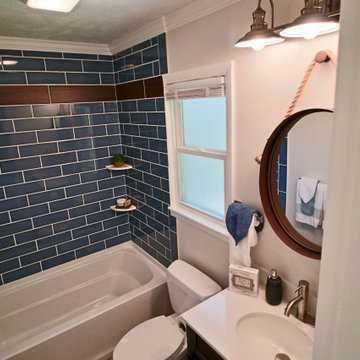
ローリーにあるお手頃価格の小さなラスティックスタイルのおしゃれなマスターバスルーム (落し込みパネル扉のキャビネット、茶色いキャビネット、アルコーブ型浴槽、アルコーブ型シャワー、分離型トイレ、青いタイル、セラミックタイル、白い壁、アンダーカウンター洗面器、ベージュの床、シャワーカーテン、白い洗面カウンター、洗面台1つ、造り付け洗面台、セラミックタイルの床、珪岩の洗面台) の写真
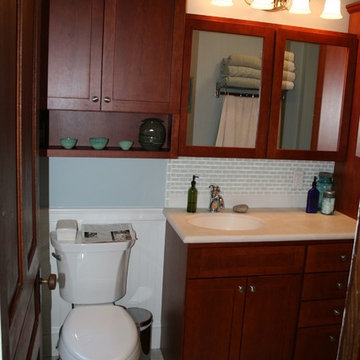
フィラデルフィアにある中くらいなトラディショナルスタイルのおしゃれなマスターバスルーム (シェーカースタイル扉のキャビネット、茶色いキャビネット、アルコーブ型浴槽、シャワー付き浴槽 、分離型トイレ、青い壁、セラミックタイルの床、アンダーカウンター洗面器、珪岩の洗面台、ベージュの床、シャワーカーテン、白い洗面カウンター、洗面台1つ、独立型洗面台、白い天井) の写真
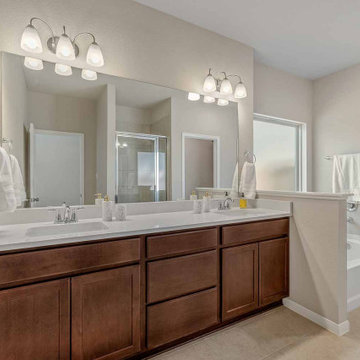
オースティンにあるお手頃価格の中くらいなトラディショナルスタイルのおしゃれなマスターバスルーム (落し込みパネル扉のキャビネット、茶色いキャビネット、アルコーブ型浴槽、アルコーブ型シャワー、一体型トイレ 、ベージュのタイル、セラミックタイル、グレーの壁、セラミックタイルの床、アンダーカウンター洗面器、珪岩の洗面台、ベージュの床、開き戸のシャワー、白い洗面カウンター、トイレ室、洗面台2つ、造り付け洗面台) の写真
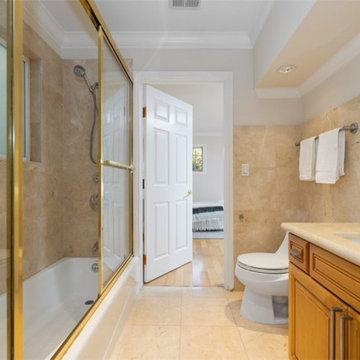
Studio City, CA - Complete Home Remodel / Bathroom off from Bedroom area.
This lovely bathroom area which is located off from an adjoining bedroom is furnished with lovely floor tiles and wall tiles in the shower area as well as in the main Bathroom area. The vanity is completed with a quartzite counter and shaker styled cabinets while the toilet is a rounded single piece vessel.
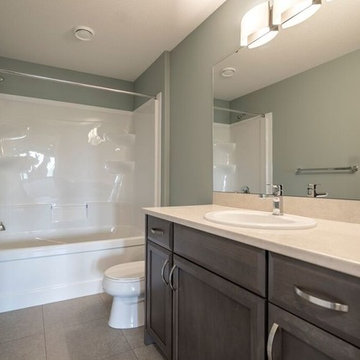
Spacious basement bathroom with a tub and shower unit.
他の地域にある広いおしゃれな浴室 (シェーカースタイル扉のキャビネット、茶色いキャビネット、アルコーブ型浴槽、シャワー付き浴槽 、分離型トイレ、緑のタイル、緑の壁、リノリウムの床、オーバーカウンターシンク、珪岩の洗面台、ベージュの床) の写真
他の地域にある広いおしゃれな浴室 (シェーカースタイル扉のキャビネット、茶色いキャビネット、アルコーブ型浴槽、シャワー付き浴槽 、分離型トイレ、緑のタイル、緑の壁、リノリウムの床、オーバーカウンターシンク、珪岩の洗面台、ベージュの床) の写真
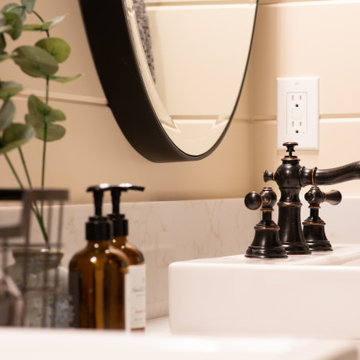
This bathroom looks like it's straight out of a magazine. The contrast in the weathered bronze and dark mirror with the bright white sink, countertop, and beige walls.
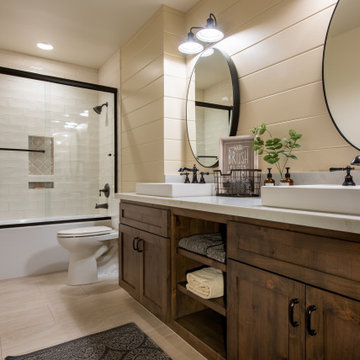
The black accents in this bathroom really bring the space together and add a pop of visual interest.
他の地域にある高級な中くらいなカントリー風のおしゃれなマスターバスルーム (シェーカースタイル扉のキャビネット、茶色いキャビネット、アルコーブ型浴槽、シャワー付き浴槽 、分離型トイレ、白いタイル、サブウェイタイル、ベージュの壁、セラミックタイルの床、ベッセル式洗面器、珪岩の洗面台、ベージュの床、引戸のシャワー、白い洗面カウンター) の写真
他の地域にある高級な中くらいなカントリー風のおしゃれなマスターバスルーム (シェーカースタイル扉のキャビネット、茶色いキャビネット、アルコーブ型浴槽、シャワー付き浴槽 、分離型トイレ、白いタイル、サブウェイタイル、ベージュの壁、セラミックタイルの床、ベッセル式洗面器、珪岩の洗面台、ベージュの床、引戸のシャワー、白い洗面カウンター) の写真
浴室・バスルーム (珪岩の洗面台、アルコーブ型浴槽、茶色いキャビネット、ベージュの床) の写真
1