浴室・バスルーム (珪岩の洗面台、トイレ室、フローティング洗面台) の写真
絞り込み:
資材コスト
並び替え:今日の人気順
写真 1〜20 枚目(全 211 枚)
1/4

オースティンにある広いカントリー風のおしゃれなマスターバスルーム (シェーカースタイル扉のキャビネット、中間色木目調キャビネット、置き型浴槽、洗い場付きシャワー、白いタイル、白い壁、セラミックタイルの床、アンダーカウンター洗面器、珪岩の洗面台、ベージュの床、開き戸のシャワー、トイレ室、洗面台1つ、フローティング洗面台、板張り壁、黒い洗面カウンター) の写真
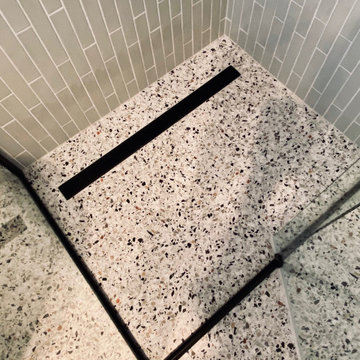
We know the world works in mysterious ways – we were reminded of this when two very distinct clients paired feature green subway tiles with a terrazzo looking floor tile AT THE SAME TIME with black tap ware and wooden vanities. We claim credit in the plumbing, carpentry, waterproofing and tiling, but not the design.
Our preferred marine grade tiled shower base was installed onto substrate flooring. The vanity and bath plumbing were both reconfigured to suit the new layout. Plantation blinds have since been installed to round off this lovely bathroom.

Renovated Alys Beach Bath, new floating vanity, solid white 3"top, separate wet bath,brushed gold hardware and accents give us bath beach envy. Summer House Lifestyle w/Melissa Slowlund; Photo cred. @staysunnyphotography

Master suite bathroom featuring white oak custom cabinetry, linen storage, and a pull-out laundry hamper. Separate water closet, glass hinged shower casing, shower niche, white hex tile flooring transition to wood flooring into master bedroom. White quartz countertop, black fixtures, and a large free-standing soaking tub.

ボストンにある中くらいなビーチスタイルのおしゃれなマスターバスルーム (フラットパネル扉のキャビネット、置き型浴槽、白いタイル、セラミックタイル、白い壁、淡色無垢フローリング、アンダーカウンター洗面器、珪岩の洗面台、白い洗面カウンター、中間色木目調キャビネット、アルコーブ型シャワー、開き戸のシャワー、洗面台2つ、フローティング洗面台、分離型トイレ、ベージュの床、トイレ室、三角天井) の写真

Master Bathroom Renovation. Care was taken to help this bathroom connect into the overall rustic feel of the chalet as well as bring in the unique features that create harmony with the natural mountain location. The existing ensuite lacked functionality, size, and luxury.
Manipulating and reassigning space allowed us to change the shape and enhance the amenities of this bathroom, while the entrance through the master closet provides separation and functionality.
The new layout gives the spa steam shower a feature location, closes off the toilet for privacy, and makes the stunning double vanity perfect for couples.

This decades-old bathroom had a perplexing layout. A corner bidet had never worked, a toilet stood out almost in the center of the space, and stairs were the only way to negotiate an enormous tub. Inspite of the vast size of the bathroom it had little countertop work area and no storage space. In a nutshell: For all the square footage, the bathroom wasn’t indulgent or efficient. In addition, the homeowners wanted the bathroom to feel spa-like and restful.
Our design team collaborated with the homeowners to create a streamlined, elegant space with loads of natural light, luxe touches and practical storage. In went a double vanity with plenty of elbow room, plus under lighted cabinets in a warm, rich brown to hide and organize all the extras. In addition a free-standing tub underneath a window nook, with a glassed-in, roomy shower just steps away.
This bathroom is all about the details and the countertop and the fireplace are no exception. The former is leathered quartzite with a less reflective finish that has just enough texture and a hint of sheen to keep it from feeling too glam. Topped by a 12-inch backsplash, with faucets mounted directly on the wall, for a little more unexpected visual punch.
Finally a double-sided fireplace unites the master bathroom with the adjacent bedroom. On the bedroom side, the fireplace surround is a floor-to-ceiling marble slab and a lighted alcove creates continuity with the accent lighting throughout the bathroom.
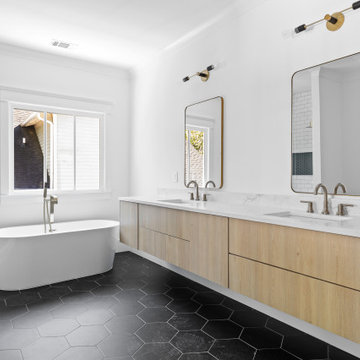
アトランタにある高級な巨大なトランジショナルスタイルのおしゃれなマスターバスルーム (フラットパネル扉のキャビネット、淡色木目調キャビネット、置き型浴槽、オープン型シャワー、分離型トイレ、白いタイル、セラミックタイル、白い壁、セラミックタイルの床、アンダーカウンター洗面器、珪岩の洗面台、黒い床、オープンシャワー、白い洗面カウンター、トイレ室、洗面台2つ、フローティング洗面台) の写真
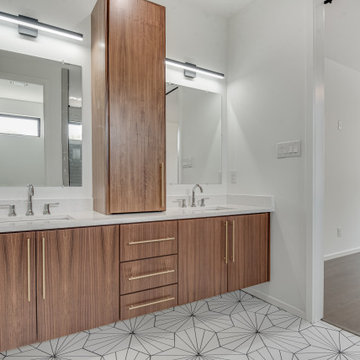
Contemporary Infill Modern Home. 3 Bedrooms 2.5 Baths.
他の地域にある高級な中くらいなコンテンポラリースタイルのおしゃれなマスターバスルーム (フラットパネル扉のキャビネット、中間色木目調キャビネット、ダブルシャワー、一体型トイレ 、白いタイル、磁器タイル、白い壁、アンダーカウンター洗面器、珪岩の洗面台、白い洗面カウンター、トイレ室、洗面台2つ、フローティング洗面台、磁器タイルの床、白い床) の写真
他の地域にある高級な中くらいなコンテンポラリースタイルのおしゃれなマスターバスルーム (フラットパネル扉のキャビネット、中間色木目調キャビネット、ダブルシャワー、一体型トイレ 、白いタイル、磁器タイル、白い壁、アンダーカウンター洗面器、珪岩の洗面台、白い洗面カウンター、トイレ室、洗面台2つ、フローティング洗面台、磁器タイルの床、白い床) の写真
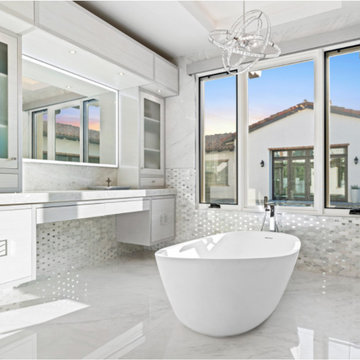
Modern master bathroom with freestanding bathtub. Our custom 2-tone modern cabinetry flanks the room in luxury. Large scale porcelain tile on the floor with decorative mirror & marble mosaic tile covers the wall along with large scale porcelain tile to the ceiling. LED accent lighting above the floating vanities highlights the acid-etched glass storage cabinets. LED lighted makeup vanity mirror gives perfect lighting. Wall mounted faucet above a modern vessel sink top a natural quartzite countertop
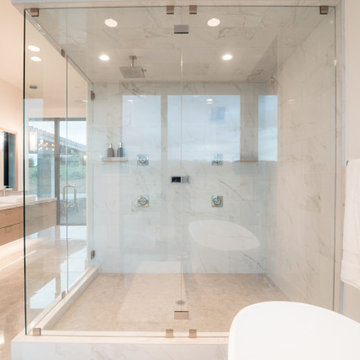
ソルトレイクシティにあるラグジュアリーな広いコンテンポラリースタイルのおしゃれなマスターバスルーム (フラットパネル扉のキャビネット、淡色木目調キャビネット、置き型浴槽、コーナー設置型シャワー、一体型トイレ 、白いタイル、磁器タイル、白い壁、磁器タイルの床、ベッセル式洗面器、珪岩の洗面台、グレーの床、開き戸のシャワー、グレーの洗面カウンター、トイレ室、洗面台2つ、フローティング洗面台) の写真
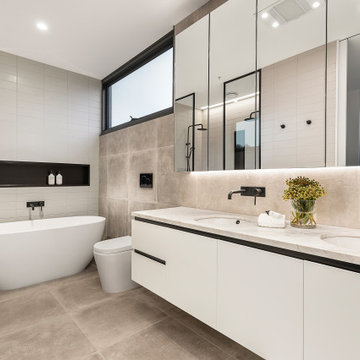
Example of a master bath remodel. Converting a tub shower combo into this luxurious bathroom with beige tile, freestanding tub, and open shower area. The vanity has off-white flat panel cabinets, oil-rubbed bronze wall faucets, an undermount sink, and quartz countertops.
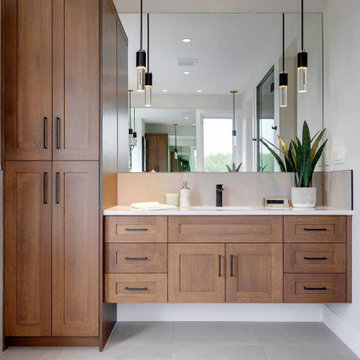
Master Ensuite Vanity
Contemporary Custom Home
Calgary, Alberta
カルガリーにある高級な広いコンテンポラリースタイルのおしゃれなマスターバスルーム (落し込みパネル扉のキャビネット、中間色木目調キャビネット、置き型浴槽、グレーのタイル、セラミックタイル、白い壁、セラミックタイルの床、アンダーカウンター洗面器、珪岩の洗面台、グレーの床、白い洗面カウンター、トイレ室、洗面台2つ、フローティング洗面台) の写真
カルガリーにある高級な広いコンテンポラリースタイルのおしゃれなマスターバスルーム (落し込みパネル扉のキャビネット、中間色木目調キャビネット、置き型浴槽、グレーのタイル、セラミックタイル、白い壁、セラミックタイルの床、アンダーカウンター洗面器、珪岩の洗面台、グレーの床、白い洗面カウンター、トイレ室、洗面台2つ、フローティング洗面台) の写真
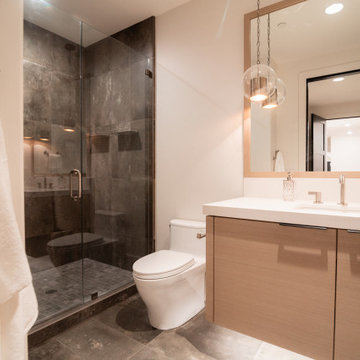
ソルトレイクシティにあるラグジュアリーな広いコンテンポラリースタイルのおしゃれな浴室 (フラットパネル扉のキャビネット、淡色木目調キャビネット、アルコーブ型シャワー、一体型トイレ 、グレーのタイル、磁器タイル、白い壁、磁器タイルの床、アンダーカウンター洗面器、珪岩の洗面台、グレーの床、開き戸のシャワー、白い洗面カウンター、トイレ室、洗面台1つ、フローティング洗面台) の写真
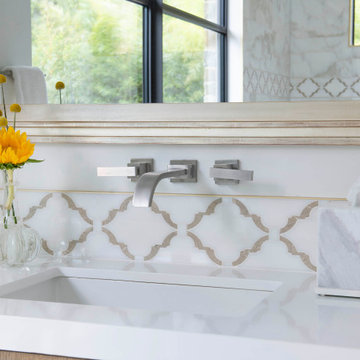
ダラスにある高級な広いコンテンポラリースタイルのおしゃれなマスターバスルーム (フラットパネル扉のキャビネット、中間色木目調キャビネット、置き型浴槽、アルコーブ型シャワー、一体型トイレ 、白いタイル、磁器タイル、白い壁、磁器タイルの床、アンダーカウンター洗面器、珪岩の洗面台、ベージュの床、オープンシャワー、白い洗面カウンター、トイレ室、洗面台2つ、フローティング洗面台) の写真
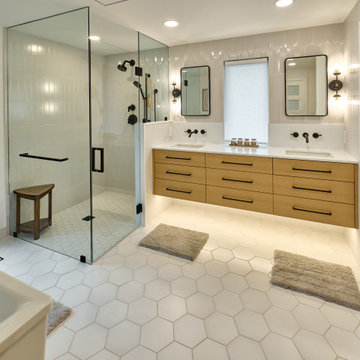
Master suite bathroom featuring white oak custom cabinetry, linen storage, and a pull-out laundry hamper. Separate water closet, white hex tile flooring transition to wood flooring into master bedroom. White quartz countertop, black fixtures, and a large free-standing soaking tub.
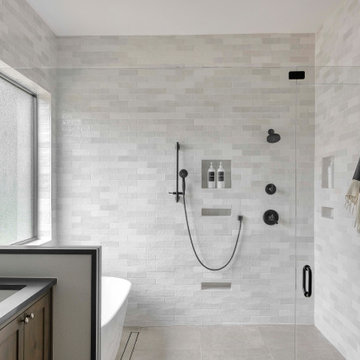
オースティンにある広いカントリー風のおしゃれなマスターバスルーム (シェーカースタイル扉のキャビネット、中間色木目調キャビネット、置き型浴槽、洗い場付きシャワー、白いタイル、白い壁、セラミックタイルの床、アンダーカウンター洗面器、珪岩の洗面台、ベージュの床、開き戸のシャワー、トイレ室、洗面台1つ、フローティング洗面台、板張り壁、黒い洗面カウンター) の写真

カンザスシティにあるラグジュアリーな広いモダンスタイルのおしゃれなマスターバスルーム (フラットパネル扉のキャビネット、淡色木目調キャビネット、置き型浴槽、オープン型シャワー、一体型トイレ 、白いタイル、白い壁、磁器タイルの床、アンダーカウンター洗面器、珪岩の洗面台、グレーの床、開き戸のシャワー、黒い洗面カウンター、トイレ室、洗面台2つ、フローティング洗面台) の写真
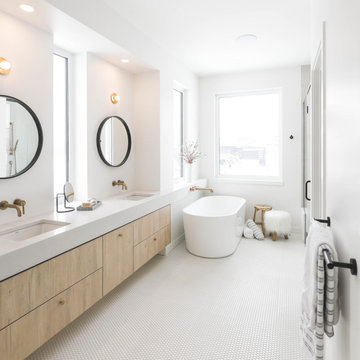
他の地域にある北欧スタイルのおしゃれなマスターバスルーム (フラットパネル扉のキャビネット、淡色木目調キャビネット、置き型浴槽、アルコーブ型シャワー、グレーのタイル、セラミックタイル、セラミックタイルの床、ベッセル式洗面器、珪岩の洗面台、白い床、開き戸のシャワー、トイレ室、洗面台2つ、フローティング洗面台) の写真
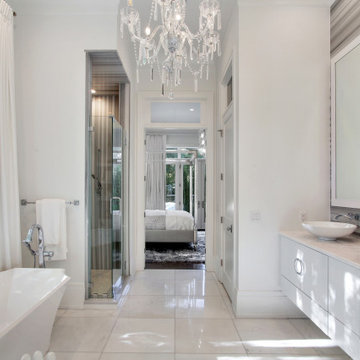
Sofia Joelsson Design, Interior Design Services. Master Bathroom, two story New Orleans new construction. Marble Floors, Large baseboards, wainscot, French doors, Glass Shower, Freestanding Tub, Double Vanity, Chandelier
浴室・バスルーム (珪岩の洗面台、トイレ室、フローティング洗面台) の写真
1