ブラウンの、木目調の、黄色い浴室・バスルーム (珪岩の洗面台、アンダーカウンター洗面器、白いキャビネット) の写真
絞り込み:
資材コスト
並び替え:今日の人気順
写真 1〜20 枚目(全 2,018 枚)

This well used but dreary bathroom was ready for an update but this time, materials were selected that not only looked great but would stand the test of time. The large steam shower (6x6') was like a dark cave with one glass door allowing light. To create a brighter shower space and the feel of an even larger shower, the wall was removed and full glass panels now allowed full sunlight streaming into the shower which avoids the growth of mold and mildew in this newly brighter space which also expands the bathroom by showing all the spaces. Originally the dark shower was permeated with cracks in the marble marble material and bench seat so mold and mildew had a home. The designer specified Porcelain slabs for a carefree un-penetrable material that had fewer grouted seams and added luxury to the new bath. Although Quartz is a hard material and fine to use in a shower, it is not suggested for steam showers because there is some porosity. A free standing bench was fabricated from quartz which works well. A new free
standing, hydrotherapy tub was installed allowing more free space around the tub area and instilling luxury with the use of beautiful marble for the walls and flooring. A lovely crystal chandelier emphasizes the height of the room and the lovely tall window.. Two smaller vanities were replaced by a larger U shaped vanity allotting two corner lazy susan cabinets for storing larger items. The center cabinet was used to store 3 laundry bins that roll out, one for towels and one for his and one for her delicates. Normally this space would be a makeup dressing table but since we were able to design a large one in her closet, she felt laundry bins were more needed in this bathroom. Instead of constructing a closet in the bathroom, the designer suggested an elegant glass front French Armoire to not encumber the space with a wall for the closet.The new bathroom is stunning and stops the heart on entering with all the luxurious amenities.

トロントにあるトランジショナルスタイルのおしゃれな子供用バスルーム (白いキャビネット、アルコーブ型浴槽、シャワー付き浴槽 、一体型トイレ 、ピンクの壁、モザイクタイル、アンダーカウンター洗面器、珪岩の洗面台、白い床、シャワーカーテン、白いタイル、サブウェイタイル、フラットパネル扉のキャビネット) の写真
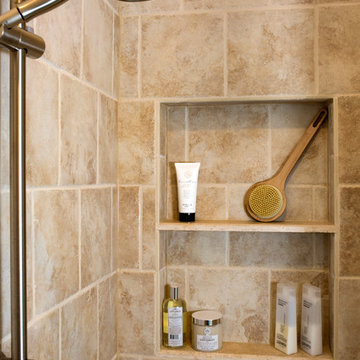
For this renovation, the basic layout functioned well for the homeowners, but the bathroom was feeling dated and in need of an overhaul. We replaced a bulky tub deck with a more scaled back and refined surround, complete with a paneled front to match the custom his and hers vanities. A wing wall was removed to allow light in and create a more open feel. A prefabricated shower pan and dated sliders were replaced with a custom tiled shower and frameless glass. We used a combination of natural travertine and porcelain tiles to provide visual warmth to the expansive bathroom. The antiqued/glazed vanities and the exotic quartzite countertops with their subtle coloration and veining further convey the homeowner’s classic style. Stacy Zarin Goldberg Photography
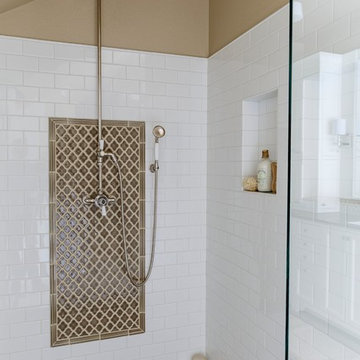
Lincoln Barbour Photography
ポートランドにある高級な広いトランジショナルスタイルのおしゃれなマスターバスルーム (落し込みパネル扉のキャビネット、白いキャビネット、置き型浴槽、アルコーブ型シャワー、ベージュの壁、磁器タイルの床、アンダーカウンター洗面器、珪岩の洗面台、白いタイル、サブウェイタイル、開き戸のシャワー) の写真
ポートランドにある高級な広いトランジショナルスタイルのおしゃれなマスターバスルーム (落し込みパネル扉のキャビネット、白いキャビネット、置き型浴槽、アルコーブ型シャワー、ベージュの壁、磁器タイルの床、アンダーカウンター洗面器、珪岩の洗面台、白いタイル、サブウェイタイル、開き戸のシャワー) の写真
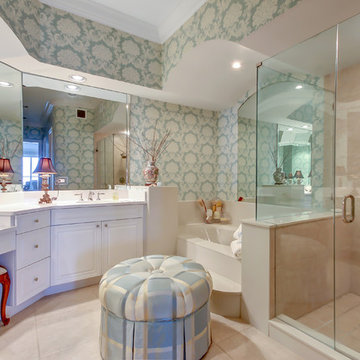
ECVT Photography
ジャクソンビルにあるお手頃価格の広いビーチスタイルのおしゃれなマスターバスルーム (レイズドパネル扉のキャビネット、白いキャビネット、ドロップイン型浴槽、コーナー設置型シャワー、分離型トイレ、白いタイル、石スラブタイル、青い壁、セラミックタイルの床、アンダーカウンター洗面器、珪岩の洗面台) の写真
ジャクソンビルにあるお手頃価格の広いビーチスタイルのおしゃれなマスターバスルーム (レイズドパネル扉のキャビネット、白いキャビネット、ドロップイン型浴槽、コーナー設置型シャワー、分離型トイレ、白いタイル、石スラブタイル、青い壁、セラミックタイルの床、アンダーカウンター洗面器、珪岩の洗面台) の写真
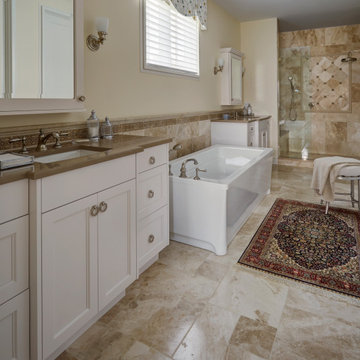
シカゴにある高級な中くらいなカントリー風のおしゃれなマスターバスルーム (落し込みパネル扉のキャビネット、白いキャビネット、置き型浴槽、アルコーブ型シャワー、ベージュのタイル、大理石タイル、ベージュの壁、大理石の床、アンダーカウンター洗面器、珪岩の洗面台、ベージュの床、オープンシャワー、ブラウンの洗面カウンター、シャワーベンチ、洗面台1つ、造り付け洗面台) の写真
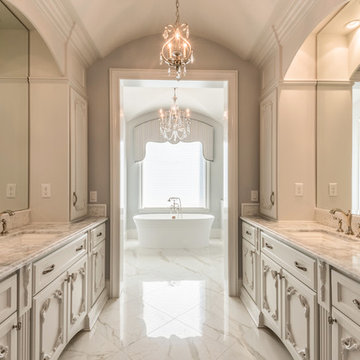
ヒューストンにある広いトラディショナルスタイルのおしゃれなマスターバスルーム (白いキャビネット、置き型浴槽、グレーの壁、アンダーカウンター洗面器、白い床、セラミックタイルの床、コーナー設置型シャワー、珪岩の洗面台、開き戸のシャワー、白い洗面カウンター、落し込みパネル扉のキャビネット) の写真
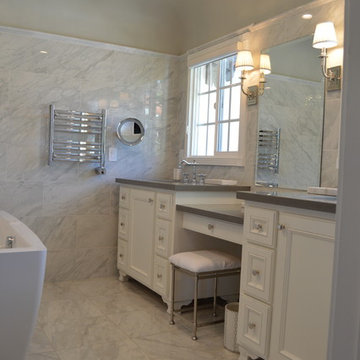
ロサンゼルスにある高級な中くらいなトランジショナルスタイルのおしゃれなマスターバスルーム (落し込みパネル扉のキャビネット、白いキャビネット、置き型浴槽、コーナー設置型シャワー、ビデ、グレーのタイル、磁器タイル、グレーの壁、磁器タイルの床、アンダーカウンター洗面器、珪岩の洗面台) の写真
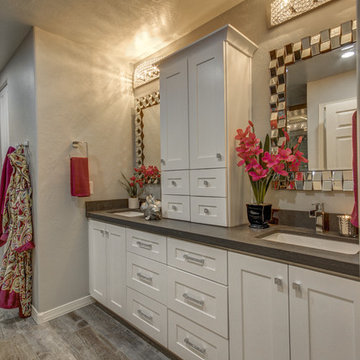
Lister Assister
フェニックスにあるお手頃価格の広いコンテンポラリースタイルのおしゃれなマスターバスルーム (シェーカースタイル扉のキャビネット、白いキャビネット、オープン型シャワー、グレーのタイル、セメントタイル、グレーの壁、磁器タイルの床、アンダーカウンター洗面器、珪岩の洗面台) の写真
フェニックスにあるお手頃価格の広いコンテンポラリースタイルのおしゃれなマスターバスルーム (シェーカースタイル扉のキャビネット、白いキャビネット、オープン型シャワー、グレーのタイル、セメントタイル、グレーの壁、磁器タイルの床、アンダーカウンター洗面器、珪岩の洗面台) の写真
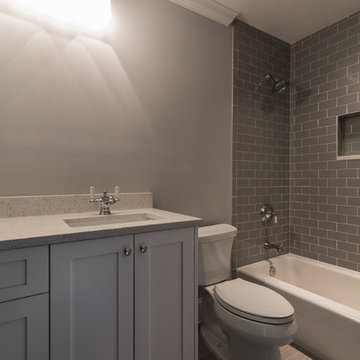
Secondary bathroom 3
アトランタにある小さなトラディショナルスタイルのおしゃれな浴室 (アンダーカウンター洗面器、シェーカースタイル扉のキャビネット、白いキャビネット、珪岩の洗面台、アルコーブ型浴槽、シャワー付き浴槽 、分離型トイレ、グレーのタイル、セラミックタイル、グレーの壁、磁器タイルの床) の写真
アトランタにある小さなトラディショナルスタイルのおしゃれな浴室 (アンダーカウンター洗面器、シェーカースタイル扉のキャビネット、白いキャビネット、珪岩の洗面台、アルコーブ型浴槽、シャワー付き浴槽 、分離型トイレ、グレーのタイル、セラミックタイル、グレーの壁、磁器タイルの床) の写真
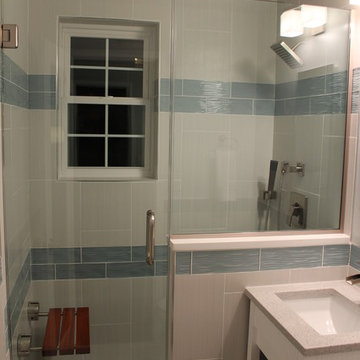
Bathroom is the place where we get clean, but before all that bathroom itself need to look clean as its shown in here.. Color management is very crucial on that cases.
SCW Kitchen and Bath , SDW Design Center

This 1930's Barrington Hills farmhouse was in need of some TLC when it was purchased by this southern family of five who planned to make it their new home. The renovation taken on by Advance Design Studio's designer Scott Christensen and master carpenter Justin Davis included a custom porch, custom built in cabinetry in the living room and children's bedrooms, 2 children's on-suite baths, a guest powder room, a fabulous new master bath with custom closet and makeup area, a new upstairs laundry room, a workout basement, a mud room, new flooring and custom wainscot stairs with planked walls and ceilings throughout the home.
The home's original mechanicals were in dire need of updating, so HVAC, plumbing and electrical were all replaced with newer materials and equipment. A dramatic change to the exterior took place with the addition of a quaint standing seam metal roofed farmhouse porch perfect for sipping lemonade on a lazy hot summer day.
In addition to the changes to the home, a guest house on the property underwent a major transformation as well. Newly outfitted with updated gas and electric, a new stacking washer/dryer space was created along with an updated bath complete with a glass enclosed shower, something the bath did not previously have. A beautiful kitchenette with ample cabinetry space, refrigeration and a sink was transformed as well to provide all the comforts of home for guests visiting at the classic cottage retreat.
The biggest design challenge was to keep in line with the charm the old home possessed, all the while giving the family all the convenience and efficiency of modern functioning amenities. One of the most interesting uses of material was the porcelain "wood-looking" tile used in all the baths and most of the home's common areas. All the efficiency of porcelain tile, with the nostalgic look and feel of worn and weathered hardwood floors. The home’s casual entry has an 8" rustic antique barn wood look porcelain tile in a rich brown to create a warm and welcoming first impression.
Painted distressed cabinetry in muted shades of gray/green was used in the powder room to bring out the rustic feel of the space which was accentuated with wood planked walls and ceilings. Fresh white painted shaker cabinetry was used throughout the rest of the rooms, accentuated by bright chrome fixtures and muted pastel tones to create a calm and relaxing feeling throughout the home.
Custom cabinetry was designed and built by Advance Design specifically for a large 70” TV in the living room, for each of the children’s bedroom’s built in storage, custom closets, and book shelves, and for a mudroom fit with custom niches for each family member by name.
The ample master bath was fitted with double vanity areas in white. A generous shower with a bench features classic white subway tiles and light blue/green glass accents, as well as a large free standing soaking tub nestled under a window with double sconces to dim while relaxing in a luxurious bath. A custom classic white bookcase for plush towels greets you as you enter the sanctuary bath.
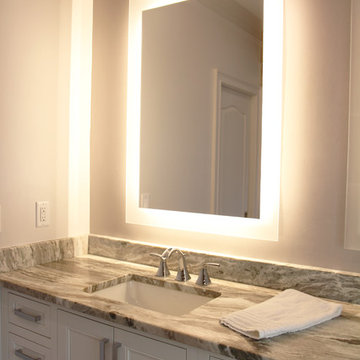
Clear Mirror Showerlite, Mr. Steam steam shower, Travertine tile, pebble floor, steam shower, heated mirror and LED hidden drain. We are Atlanta's Steam Shower Specialists.
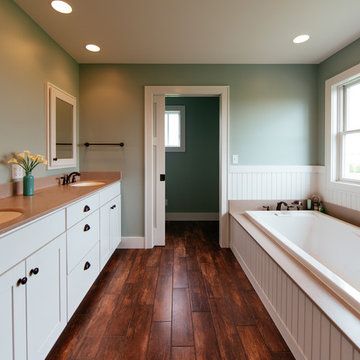
インディアナポリスにあるトラディショナルスタイルのおしゃれなマスターバスルーム (シェーカースタイル扉のキャビネット、白いキャビネット、大型浴槽、珪岩の洗面台、コーナー設置型シャワー、緑の壁、無垢フローリング、アンダーカウンター洗面器) の写真
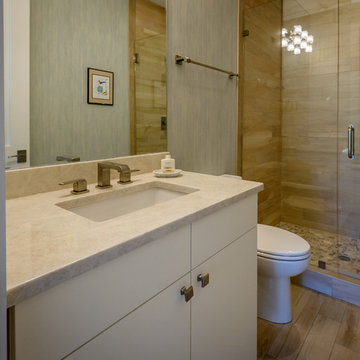
This guest bath has a natural Taj Mahal Quartzite countertop with an undermount rectangular sink. The wall for the walk-in shower is a wood look porcelain tile and the shower floor is a random tan marble mosaic floor. All simple and very clean lines. The blue grasscloth wallpaper brings a bit of color into the space.
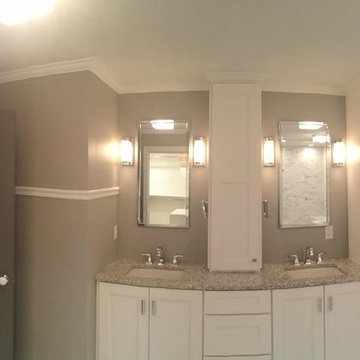
他の地域にあるラグジュアリーな広いトランジショナルスタイルのおしゃれなマスターバスルーム (アンダーカウンター洗面器、白いキャビネット、珪岩の洗面台、置き型浴槽、オープン型シャワー、一体型トイレ 、白いタイル、グレーの壁、大理石の床) の写真
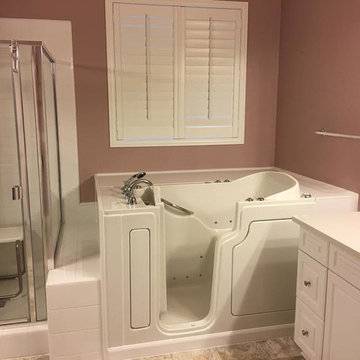
オレンジカウンティにある中くらいなトランジショナルスタイルのおしゃれなマスターバスルーム (レイズドパネル扉のキャビネット、白いキャビネット、コーナー型浴槽、コーナー設置型シャワー、白いタイル、磁器タイル、茶色い壁、磁器タイルの床、アンダーカウンター洗面器、珪岩の洗面台、茶色い床、引戸のシャワー) の写真

This luxury bathroom is both functional and up-scale looking thanks to the custom Rutt cabinetry. Details include a double vanity with decorative columns, makeup table, and built in shelving.
DOOR: Custom Door
WOOD SPECIES: Paint Grade
FINISH: White Paint
design by Andrea Langford Designs
photos by Mark Morand
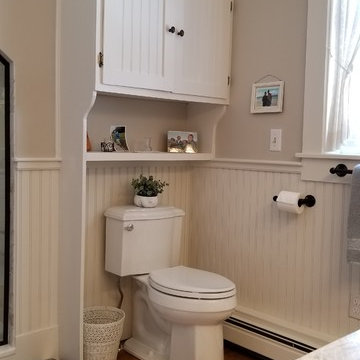
White beadboard wainscoting gives a warm country feel to this bathroom.
ボストンにある高級な小さなカントリー風のおしゃれなバスルーム (浴槽なし) (シェーカースタイル扉のキャビネット、白いキャビネット、アルコーブ型シャワー、分離型トイレ、ベージュの壁、無垢フローリング、アンダーカウンター洗面器、珪岩の洗面台、茶色い床、開き戸のシャワー、マルチカラーの洗面カウンター) の写真
ボストンにある高級な小さなカントリー風のおしゃれなバスルーム (浴槽なし) (シェーカースタイル扉のキャビネット、白いキャビネット、アルコーブ型シャワー、分離型トイレ、ベージュの壁、無垢フローリング、アンダーカウンター洗面器、珪岩の洗面台、茶色い床、開き戸のシャワー、マルチカラーの洗面カウンター) の写真
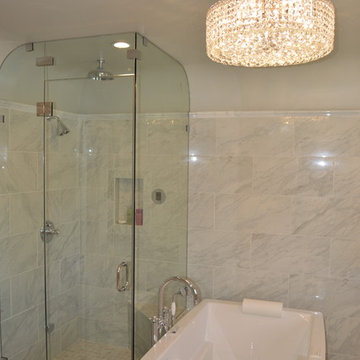
ロサンゼルスにある高級な中くらいなトランジショナルスタイルのおしゃれなマスターバスルーム (落し込みパネル扉のキャビネット、白いキャビネット、置き型浴槽、コーナー設置型シャワー、ビデ、グレーのタイル、磁器タイル、グレーの壁、磁器タイルの床、アンダーカウンター洗面器、珪岩の洗面台) の写真
ブラウンの、木目調の、黄色い浴室・バスルーム (珪岩の洗面台、アンダーカウンター洗面器、白いキャビネット) の写真
1