浴室・バスルーム (珪岩の洗面台、アンダーカウンター洗面器、黒いキャビネット、モザイクタイル) の写真
絞り込み:
資材コスト
並び替え:今日の人気順
写真 1〜20 枚目(全 31 枚)
1/5

Master (Primary) bathroom renovation transformation! One of many transformation projects we have designed and executed for this lovely empty nesting couple.
For this space, we took a heavy, dated and uninspiring bathroom and turned it into one that is inspiring, soothing and highly functional. The general footprint of the bathroom did not change allowing the budget to stay contained and under control. The client is over the moon happy with their new bathroom.
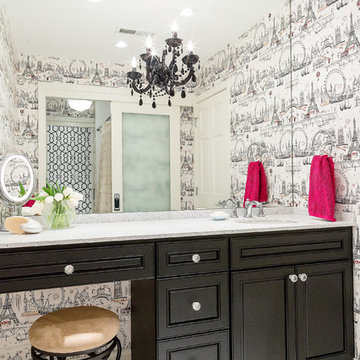
Karissa Van Tassel Photography
The kids shared bathroom is alive with bold black and white papers with hot pink accent on the girl's side. The center bathroom space features the toilet and an oversized tub. The tile in the tub surround is a white embossed animal print. A subtle surprise. Recent travels to Paris inspired the wallpaper selection for the girl's vanity area. Frosted sliding glass doors separate the spaces, allowing light and privacy.
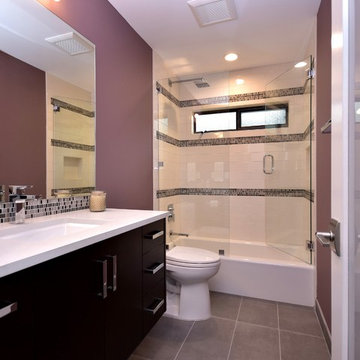
オースティンにあるお手頃価格の中くらいなコンテンポラリースタイルのおしゃれなバスルーム (浴槽なし) (フラットパネル扉のキャビネット、シャワー付き浴槽 、モザイクタイル、紫の壁、アンダーカウンター洗面器、黒いキャビネット、分離型トイレ、モノトーンのタイル、グレーのタイル、スレートの床、珪岩の洗面台) の写真
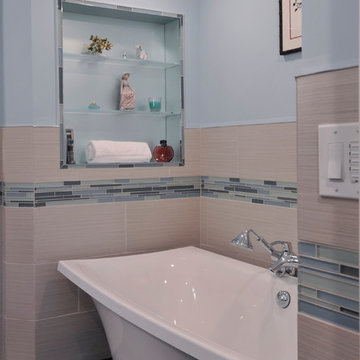
Interior Design by In-Site Interior Design
ニューヨークにある中くらいなトランジショナルスタイルのおしゃれなマスターバスルーム (アンダーカウンター洗面器、フラットパネル扉のキャビネット、黒いキャビネット、珪岩の洗面台、置き型浴槽、コーナー設置型シャワー、分離型トイレ、マルチカラーのタイル、モザイクタイル、青い壁、磁器タイルの床) の写真
ニューヨークにある中くらいなトランジショナルスタイルのおしゃれなマスターバスルーム (アンダーカウンター洗面器、フラットパネル扉のキャビネット、黒いキャビネット、珪岩の洗面台、置き型浴槽、コーナー設置型シャワー、分離型トイレ、マルチカラーのタイル、モザイクタイル、青い壁、磁器タイルの床) の写真
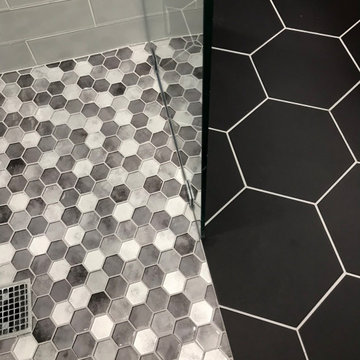
Large black Hexagonal Ceramic Bathroom Floor Tiles laid up to Small Hexagonal Mosaic Glass Shower Floor Tile. Glass Shower Wet Wall.
フェニックスにある高級な中くらいなモダンスタイルのおしゃれなマスターバスルーム (黒いキャビネット、モノトーンのタイル、モザイクタイル、グレーの壁、アンダーカウンター洗面器、珪岩の洗面台、グレーの洗面カウンター、照明、洗面台1つ、独立型洗面台、折り上げ天井、グレーと黒) の写真
フェニックスにある高級な中くらいなモダンスタイルのおしゃれなマスターバスルーム (黒いキャビネット、モノトーンのタイル、モザイクタイル、グレーの壁、アンダーカウンター洗面器、珪岩の洗面台、グレーの洗面カウンター、照明、洗面台1つ、独立型洗面台、折り上げ天井、グレーと黒) の写真
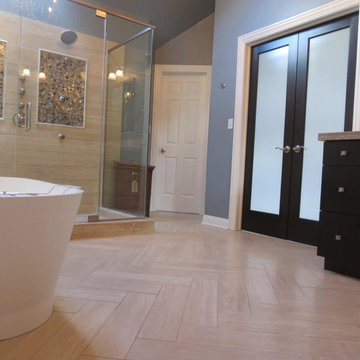
シカゴにある高級な広いコンテンポラリースタイルのおしゃれなマスターバスルーム (シェーカースタイル扉のキャビネット、黒いキャビネット、置き型浴槽、ダブルシャワー、マルチカラーのタイル、モザイクタイル、青い壁、ラミネートの床、アンダーカウンター洗面器、珪岩の洗面台、ベージュの床、開き戸のシャワー、ベージュのカウンター) の写真
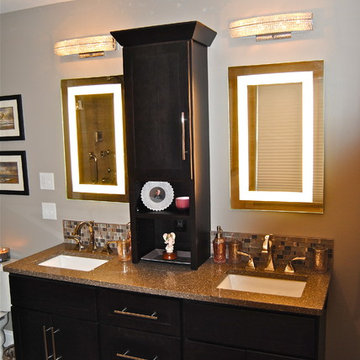
Mosaic glass tile adds a pop of color to bathroom as it forms the backspalsh behind a black beaded-inset vanity.
ニューヨークにある中くらいなトランジショナルスタイルのおしゃれなサウナ (アンダーカウンター洗面器、インセット扉のキャビネット、黒いキャビネット、珪岩の洗面台、ドロップイン型浴槽、分離型トイレ、マルチカラーのタイル、モザイクタイル、グレーの壁) の写真
ニューヨークにある中くらいなトランジショナルスタイルのおしゃれなサウナ (アンダーカウンター洗面器、インセット扉のキャビネット、黒いキャビネット、珪岩の洗面台、ドロップイン型浴槽、分離型トイレ、マルチカラーのタイル、モザイクタイル、グレーの壁) の写真
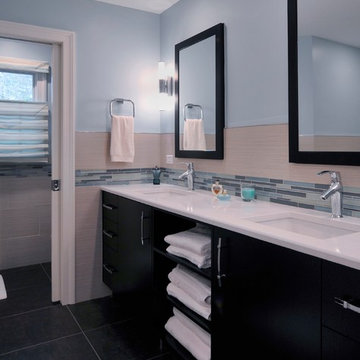
Interior Design by In-Site Interior Design
ニューヨークにある中くらいなコンテンポラリースタイルのおしゃれなマスターバスルーム (アンダーカウンター洗面器、フラットパネル扉のキャビネット、黒いキャビネット、珪岩の洗面台、置き型浴槽、コーナー設置型シャワー、分離型トイレ、マルチカラーのタイル、モザイクタイル、青い壁、磁器タイルの床) の写真
ニューヨークにある中くらいなコンテンポラリースタイルのおしゃれなマスターバスルーム (アンダーカウンター洗面器、フラットパネル扉のキャビネット、黒いキャビネット、珪岩の洗面台、置き型浴槽、コーナー設置型シャワー、分離型トイレ、マルチカラーのタイル、モザイクタイル、青い壁、磁器タイルの床) の写真
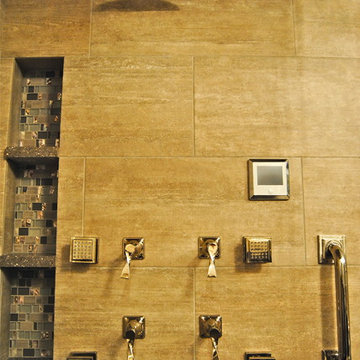
A double shower and four body sprays are accordingly placed to the individual to perform the best functioning hydrotherapy spa treatment.
ニューヨークにある中くらいなトランジショナルスタイルのおしゃれなサウナ (アンダーカウンター洗面器、インセット扉のキャビネット、黒いキャビネット、珪岩の洗面台、ドロップイン型浴槽、分離型トイレ、マルチカラーのタイル、モザイクタイル、グレーの壁) の写真
ニューヨークにある中くらいなトランジショナルスタイルのおしゃれなサウナ (アンダーカウンター洗面器、インセット扉のキャビネット、黒いキャビネット、珪岩の洗面台、ドロップイン型浴槽、分離型トイレ、マルチカラーのタイル、モザイクタイル、グレーの壁) の写真
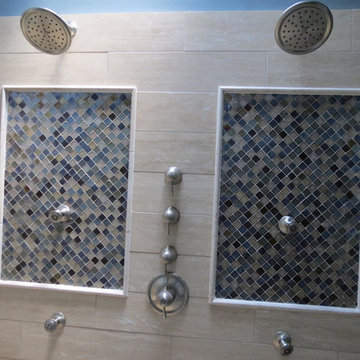
シカゴにある高級な広いコンテンポラリースタイルのおしゃれなマスターバスルーム (シェーカースタイル扉のキャビネット、黒いキャビネット、置き型浴槽、ダブルシャワー、マルチカラーのタイル、モザイクタイル、青い壁、ラミネートの床、アンダーカウンター洗面器、珪岩の洗面台、ベージュの床、開き戸のシャワー、ベージュのカウンター) の写真
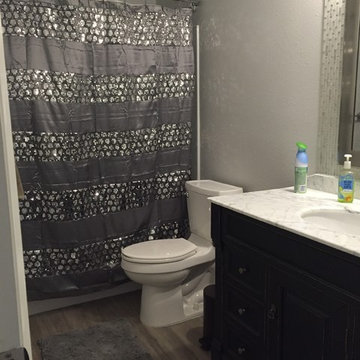
Pamela Schroeder
ポートランドにあるお手頃価格の小さなトラディショナルスタイルのおしゃれな子供用バスルーム (レイズドパネル扉のキャビネット、黒いキャビネット、アルコーブ型浴槽、シャワー付き浴槽 、分離型トイレ、モザイクタイル、グレーの壁、クッションフロア、アンダーカウンター洗面器、珪岩の洗面台、茶色い床、シャワーカーテン) の写真
ポートランドにあるお手頃価格の小さなトラディショナルスタイルのおしゃれな子供用バスルーム (レイズドパネル扉のキャビネット、黒いキャビネット、アルコーブ型浴槽、シャワー付き浴槽 、分離型トイレ、モザイクタイル、グレーの壁、クッションフロア、アンダーカウンター洗面器、珪岩の洗面台、茶色い床、シャワーカーテン) の写真
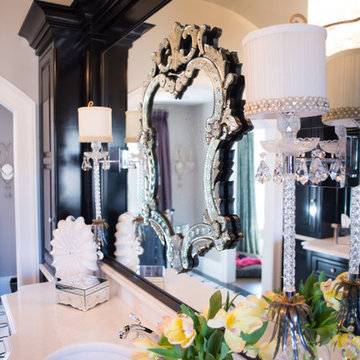
アトランタにあるラグジュアリーな広いコンテンポラリースタイルのおしゃれな浴室 (アンダーカウンター洗面器、落し込みパネル扉のキャビネット、黒いキャビネット、珪岩の洗面台、置き型浴槽、モノトーンのタイル、モザイクタイル、グレーの壁、モザイクタイル) の写真
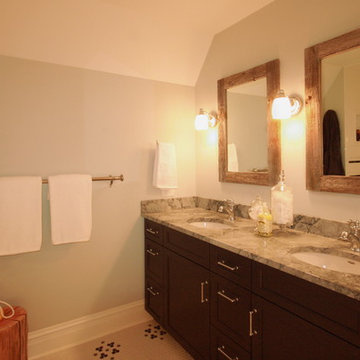
Bathroom Design by Deb Bayless, CKD, CBD,
Design For Keeps
サンフランシスコにある中くらいなトラディショナルスタイルのおしゃれな浴室 (アンダーカウンター洗面器、シェーカースタイル扉のキャビネット、黒いキャビネット、珪岩の洗面台、白いタイル、モザイクタイル、青い壁、セラミックタイルの床) の写真
サンフランシスコにある中くらいなトラディショナルスタイルのおしゃれな浴室 (アンダーカウンター洗面器、シェーカースタイル扉のキャビネット、黒いキャビネット、珪岩の洗面台、白いタイル、モザイクタイル、青い壁、セラミックタイルの床) の写真
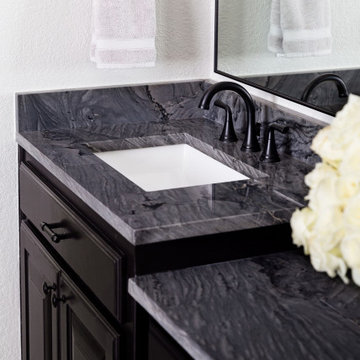
Master (Primary) bathroom renovation transformation! One of many transformation projects we have designed and executed for this lovely empty nesting couple.
For this space, we took a heavy, dated and uninspiring bathroom and turned it into one that is inspiring, soothing and highly functional. The general footprint of the bathroom did not change allowing the budget to stay contained and under control. The client is over the moon happy with their new bathroom.
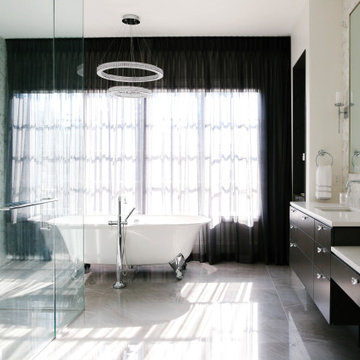
カルガリーにある広いコンテンポラリースタイルのおしゃれなマスターバスルーム (フラットパネル扉のキャビネット、黒いキャビネット、置き型浴槽、バリアフリー、白いタイル、モザイクタイル、白い壁、大理石の床、アンダーカウンター洗面器、珪岩の洗面台、白い床、開き戸のシャワー、白い洗面カウンター、シャワーベンチ、洗面台2つ、フローティング洗面台) の写真
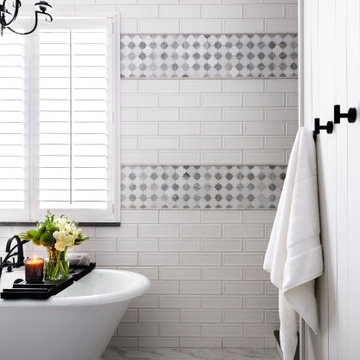
Master (Primary) bathroom renovation transformation! One of many transformation projects we have designed and executed for this lovely empty nesting couple.
For this space, we took a heavy, dated and uninspiring bathroom and turned it into one that is inspiring, soothing and highly functional. The general footprint of the bathroom did not change allowing the budget to stay contained and under control. The client is over the moon happy with their new bathroom.
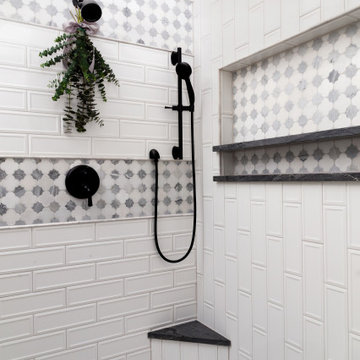
Master (Primary) bathroom renovation transformation! One of many transformation projects we have designed and executed for this lovely empty nesting couple.
For this space, we took a heavy, dated and uninspiring bathroom and turned it into one that is inspiring, soothing and highly functional. The general footprint of the bathroom did not change allowing the budget to stay contained and under control. The client is over the moon happy with their new bathroom.
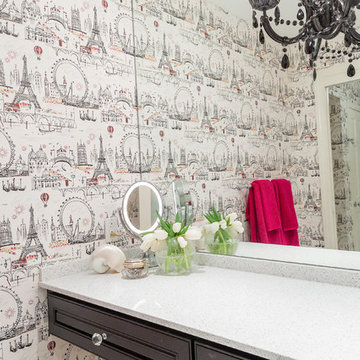
Karissa Van Tassel Photography
The kids shared bathroom is alive with bold black and white papers with hot pink accent on the girl's side. The center bathroom space features the toilet and an oversized tub. The tile in the tub surround is a white embossed animal print. A subtle surprise. Recent travels to Paris inspired the wallpaper selection for the girl's vanity area. Frosted sliding glass doors separate the spaces, allowing light and privacy.
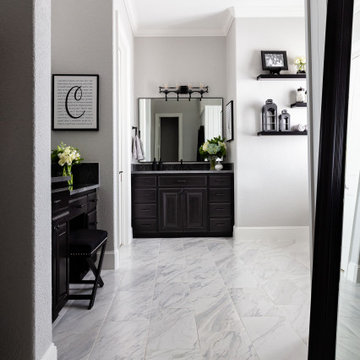
Master (Primary) bathroom renovation transformation! One of many transformation projects we have designed and executed for this lovely empty nesting couple.
For this space, we took a heavy, dated and uninspiring bathroom and turned it into one that is inspiring, soothing and highly functional. The general footprint of the bathroom did not change allowing the budget to stay contained and under control. The client is over the moon happy with their new bathroom.
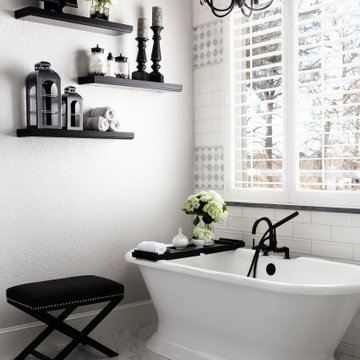
Master (Primary) bathroom renovation transformation! One of many transformation projects we have designed and executed for this lovely empty nesting couple.
For this space, we took a heavy, dated and uninspiring bathroom and turned it into one that is inspiring, soothing and highly functional. The general footprint of the bathroom did not change allowing the budget to stay contained and under control. The client is over the moon happy with their new bathroom.
浴室・バスルーム (珪岩の洗面台、アンダーカウンター洗面器、黒いキャビネット、モザイクタイル) の写真
1