ベージュの浴室・バスルーム (珪岩の洗面台、横長型シンク) の写真
絞り込み:
資材コスト
並び替え:今日の人気順
写真 1〜20 枚目(全 65 枚)
1/4

Mountain View Modern master bath with curbless shower, bamboo cabinets and double trough sink.
Green Heath Ceramics tile on shower wall, also in shower niche (reflected in mirror)
Exposed beams and skylight in ceiling.
Photography: Mark Pinkerton VI360
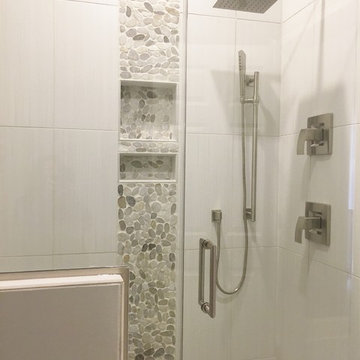
Urban Renewal Basement complete with barn doors, beams, hammered farmhouse sink, industrial lighting with flashes of blue accents and 3rd floor build out
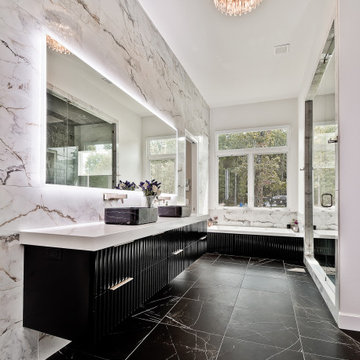
他の地域にある高級な広いモダンスタイルのおしゃれなマスターバスルーム (黒いキャビネット、アルコーブ型浴槽、ダブルシャワー、一体型トイレ 、白いタイル、大理石タイル、白い壁、磁器タイルの床、横長型シンク、珪岩の洗面台、黒い床、開き戸のシャワー、白い洗面カウンター、洗面台1つ、フローティング洗面台、白い天井) の写真
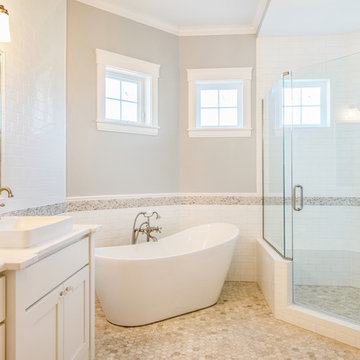
Shutter Avenue Photography
デンバーにある広いカントリー風のおしゃれなマスターバスルーム (シェーカースタイル扉のキャビネット、白いキャビネット、置き型浴槽、コーナー設置型シャワー、分離型トイレ、マルチカラーのタイル、白いタイル、サブウェイタイル、ベージュの壁、磁器タイルの床、横長型シンク、珪岩の洗面台) の写真
デンバーにある広いカントリー風のおしゃれなマスターバスルーム (シェーカースタイル扉のキャビネット、白いキャビネット、置き型浴槽、コーナー設置型シャワー、分離型トイレ、マルチカラーのタイル、白いタイル、サブウェイタイル、ベージュの壁、磁器タイルの床、横長型シンク、珪岩の洗面台) の写真

Down-to-studs remodel and second floor addition. The original house was a simple plain ranch house with a layout that didn’t function well for the family. We changed the house to a contemporary Mediterranean with an eclectic mix of details. Space was limited by City Planning requirements so an important aspect of the design was to optimize every bit of space, both inside and outside. The living space extends out to functional places in the back and front yards: a private shaded back yard and a sunny seating area in the front yard off the kitchen where neighbors can easily mingle with the family. A Japanese bath off the master bedroom upstairs overlooks a private roof deck which is screened from neighbors’ views by a trellis with plants growing from planter boxes and with lanterns hanging from a trellis above.
Photography by Kurt Manley.
https://saikleyarchitects.com/portfolio/modern-mediterranean/
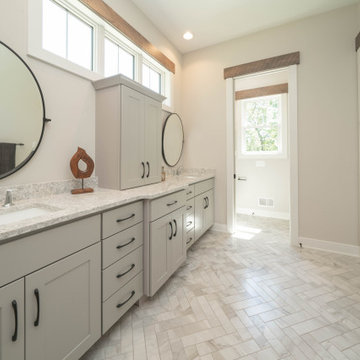
Eclectic Design displayed in this modern ranch layout. Wooden headers over doors and windows was the design hightlight from the start, and other design elements were put in place to compliment it.
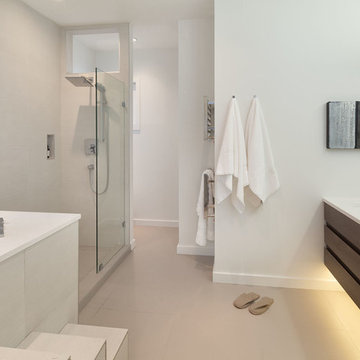
Kristen McGaughey
バンクーバーにあるラグジュアリーな小さなモダンスタイルのおしゃれなマスターバスルーム (横長型シンク、フラットパネル扉のキャビネット、中間色木目調キャビネット、珪岩の洗面台、和式浴槽、オープン型シャワー、一体型トイレ 、ベージュのタイル、磁器タイル、白い壁、磁器タイルの床) の写真
バンクーバーにあるラグジュアリーな小さなモダンスタイルのおしゃれなマスターバスルーム (横長型シンク、フラットパネル扉のキャビネット、中間色木目調キャビネット、珪岩の洗面台、和式浴槽、オープン型シャワー、一体型トイレ 、ベージュのタイル、磁器タイル、白い壁、磁器タイルの床) の写真
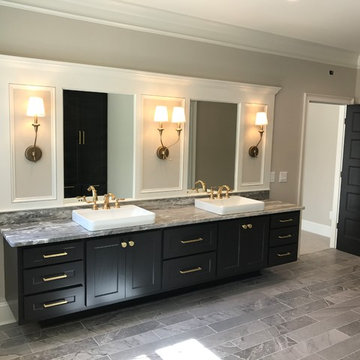
ローリーにある高級な広いトランジショナルスタイルのおしゃれなマスターバスルーム (黒いキャビネット、グレーの壁、珪岩の洗面台、グレーの床、シェーカースタイル扉のキャビネット、セラミックタイルの床、横長型シンク、グレーの洗面カウンター) の写真
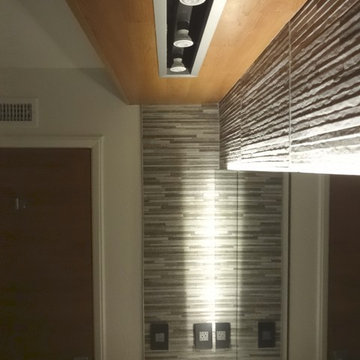
Remodel bathroom with matching wood for doors, cabinet soffit and shelving.
Accent two tone wall tile with skirt tile added to tub
https://ZenArchitect.com
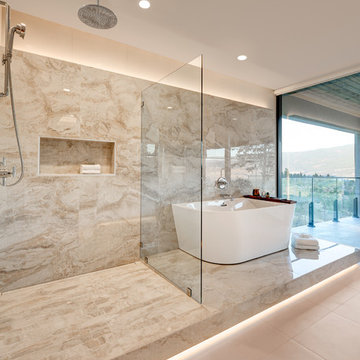
バンクーバーにあるラグジュアリーな中くらいなトランジショナルスタイルのおしゃれなマスターバスルーム (家具調キャビネット、白いキャビネット、置き型浴槽、バリアフリー、ベージュのタイル、ベージュの壁、磁器タイルの床、横長型シンク、珪岩の洗面台、オープンシャワー) の写真
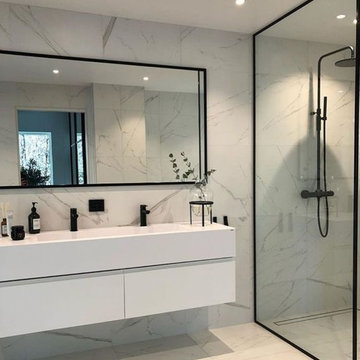
Banio.dk er 3 ting i højsædet design, kvalitet og miljøet.
99% af vores fliser er miljø venlig. kom ind og se vores kæmpe udvalg af fliser.
コペンハーゲンにある広い北欧スタイルのおしゃれなバスルーム (浴槽なし) (ガラス扉のキャビネット、白いキャビネット、白いタイル、磁器タイル、磁器タイルの床、横長型シンク、珪岩の洗面台、白い床、白い洗面カウンター) の写真
コペンハーゲンにある広い北欧スタイルのおしゃれなバスルーム (浴槽なし) (ガラス扉のキャビネット、白いキャビネット、白いタイル、磁器タイル、磁器タイルの床、横長型シンク、珪岩の洗面台、白い床、白い洗面カウンター) の写真
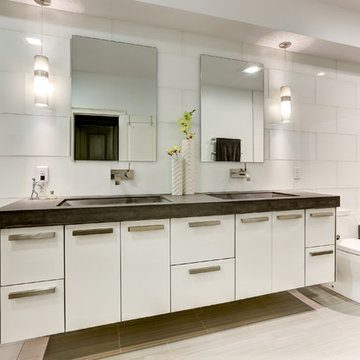
When this Harbor Island home was originally purchased, the new owner knew that a lot work was needed to transform the whole home to fit his more contemporary style. The Big Sky Design team added new finishes, fireplaces, window treatments and completed a full kitchen and master bath renovation. In the kitchen they added a new island, new custom stained wood detailed bulkhead, Cambria Quartz countertop and backsplash as well as custom finished cabinetry. The master bath has a sleek new tiled wall, all new plumbing and fixtures, lighting and custom concrete sinks. With numerous windows around the perimeter of the home, the space feels open, light and airy. The home is surrounded by palm trees on the exterior all at the perfect heigh to provide privacy and a touch of classic Wrightsville Beach feel. The final look is sleek and handsome and the perfect space for the client to call home! || Photography: Mark Steelman (marksteelmanphoto.com)
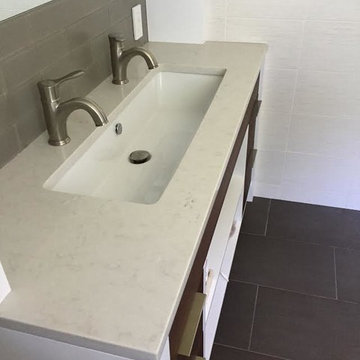
ニューヨークにある中くらいなモダンスタイルのおしゃれなマスターバスルーム (フラットパネル扉のキャビネット、濃色木目調キャビネット、コーナー型浴槽、オープン型シャワー、セメントタイル、白い壁、セラミックタイルの床、横長型シンク、珪岩の洗面台) の写真
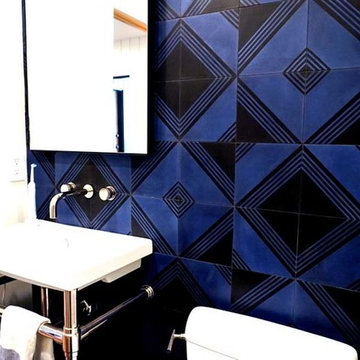
Studio City, CA - Bathroom Remodel
ロサンゼルスにあるお手頃価格の中くらいなモダンスタイルのおしゃれなバスルーム (浴槽なし) (アルコーブ型浴槽、シャワー付き浴槽 、分離型トイレ、青いタイル、セラミックタイル、青い壁、セラミックタイルの床、横長型シンク、珪岩の洗面台、青い床、開き戸のシャワー、オープンシェルフ、白い洗面カウンター) の写真
ロサンゼルスにあるお手頃価格の中くらいなモダンスタイルのおしゃれなバスルーム (浴槽なし) (アルコーブ型浴槽、シャワー付き浴槽 、分離型トイレ、青いタイル、セラミックタイル、青い壁、セラミックタイルの床、横長型シンク、珪岩の洗面台、青い床、開き戸のシャワー、オープンシェルフ、白い洗面カウンター) の写真
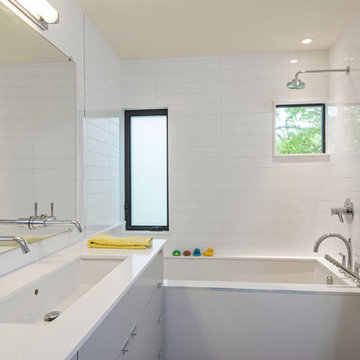
Merrick Ales
オースティンにあるコンテンポラリースタイルのおしゃれな浴室 (フラットパネル扉のキャビネット、グレーのキャビネット、シャワー付き浴槽 、白いタイル、サブウェイタイル、白い壁、横長型シンク、珪岩の洗面台) の写真
オースティンにあるコンテンポラリースタイルのおしゃれな浴室 (フラットパネル扉のキャビネット、グレーのキャビネット、シャワー付き浴槽 、白いタイル、サブウェイタイル、白い壁、横長型シンク、珪岩の洗面台) の写真
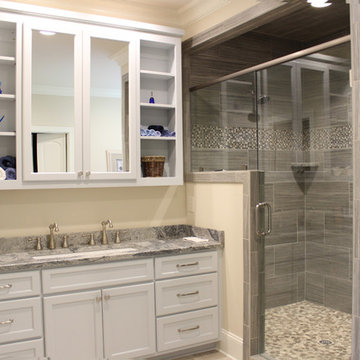
アトランタにある高級な広いトランジショナルスタイルのおしゃれなマスターバスルーム (落し込みパネル扉のキャビネット、白いキャビネット、ドロップイン型浴槽、アルコーブ型シャワー、グレーのタイル、モザイクタイル、ベージュの壁、磁器タイルの床、横長型シンク、珪岩の洗面台、ベージュの床、開き戸のシャワー、グレーの洗面カウンター) の写真
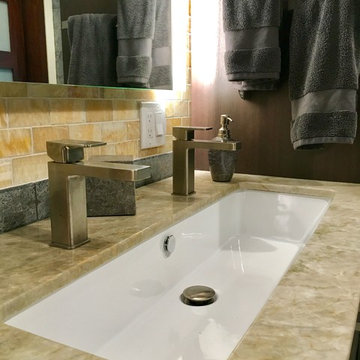
サンフランシスコにあるおしゃれなマスターバスルーム (シェーカースタイル扉のキャビネット、濃色木目調キャビネット、マルチカラーのタイル、磁器タイルの床、横長型シンク、珪岩の洗面台、グレーの床、和式浴槽、洗い場付きシャワー、引戸のシャワー) の写真
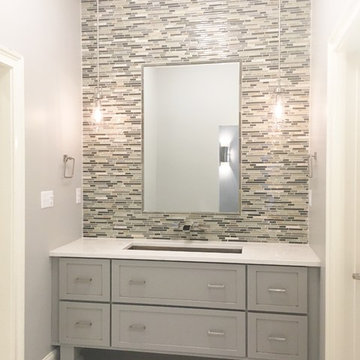
Urban Renewal Basement complete with barn doors, beams, hammered farmhouse sink, industrial lighting with flashes of blue accents and 3rd floor build out
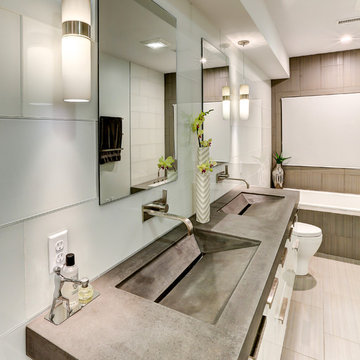
When this Harbor Island home was originally purchased, the new owner knew that a lot work was needed to transform the whole home to fit his more contemporary style. The Big Sky Design team added new finishes, fireplaces, window treatments and completed a full kitchen and master bath renovation. In the kitchen they added a new island, new custom stained wood detailed bulkhead, Cambria Quartz countertop and backsplash as well as custom finished cabinetry. The master bath has a sleek new tiled wall, all new plumbing and fixtures, lighting and custom concrete sinks. With numerous windows around the perimeter of the home, the space feels open, light and airy. The home is surrounded by palm trees on the exterior all at the perfect heigh to provide privacy and a touch of classic Wrightsville Beach feel. The final look is sleek and handsome and the perfect space for the client to call home! || Photography: Mark Steelman (marksteelmanphoto.com)
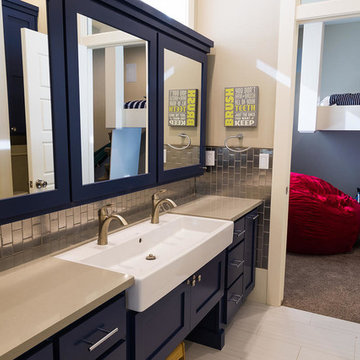
Jack n' Jill bathroom
ソルトレイクシティにあるラグジュアリーな中くらいなトラディショナルスタイルのおしゃれな子供用バスルーム (横長型シンク、シェーカースタイル扉のキャビネット、青いキャビネット、珪岩の洗面台、一体型トイレ 、ベージュのタイル、磁器タイル、ベージュの壁、磁器タイルの床) の写真
ソルトレイクシティにあるラグジュアリーな中くらいなトラディショナルスタイルのおしゃれな子供用バスルーム (横長型シンク、シェーカースタイル扉のキャビネット、青いキャビネット、珪岩の洗面台、一体型トイレ 、ベージュのタイル、磁器タイル、ベージュの壁、磁器タイルの床) の写真
ベージュの浴室・バスルーム (珪岩の洗面台、横長型シンク) の写真
1