お手頃価格の浴室・バスルーム (珪岩の洗面台、一体型シンク、壁付け型シンク、ベージュの壁) の写真
絞り込み:
資材コスト
並び替え:今日の人気順
写真 1〜20 枚目(全 86 枚)
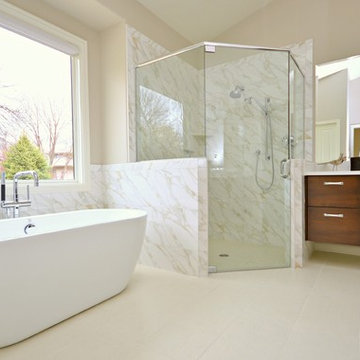
Chris Keilty
ボイシにあるお手頃価格の中くらいなコンテンポラリースタイルのおしゃれなマスターバスルーム (壁付け型シンク、フラットパネル扉のキャビネット、濃色木目調キャビネット、珪岩の洗面台、置き型浴槽、コーナー設置型シャワー、白いタイル、磁器タイル、ベージュの壁、磁器タイルの床) の写真
ボイシにあるお手頃価格の中くらいなコンテンポラリースタイルのおしゃれなマスターバスルーム (壁付け型シンク、フラットパネル扉のキャビネット、濃色木目調キャビネット、珪岩の洗面台、置き型浴槽、コーナー設置型シャワー、白いタイル、磁器タイル、ベージュの壁、磁器タイルの床) の写真
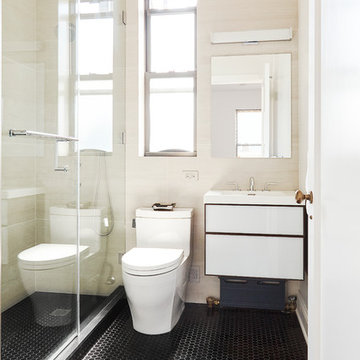
alyssa kirsten
ニューヨークにあるお手頃価格の小さなモダンスタイルのおしゃれなマスターバスルーム (フラットパネル扉のキャビネット、濃色木目調キャビネット、アルコーブ型シャワー、一体型トイレ 、ベージュのタイル、磁器タイル、ベージュの壁、大理石の床、壁付け型シンク、珪岩の洗面台、黒い床、開き戸のシャワー) の写真
ニューヨークにあるお手頃価格の小さなモダンスタイルのおしゃれなマスターバスルーム (フラットパネル扉のキャビネット、濃色木目調キャビネット、アルコーブ型シャワー、一体型トイレ 、ベージュのタイル、磁器タイル、ベージュの壁、大理石の床、壁付け型シンク、珪岩の洗面台、黒い床、開き戸のシャワー) の写真
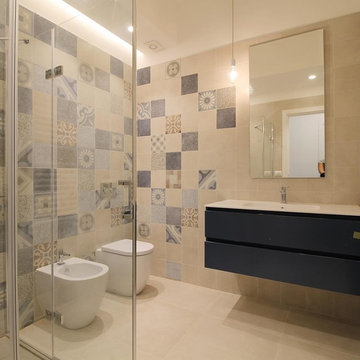
ローマにあるお手頃価格のモダンスタイルのおしゃれなバスルーム (浴槽なし) (フラットパネル扉のキャビネット、青いキャビネット、コーナー設置型シャワー、ベージュのタイル、磁器タイル、ベージュの壁、磁器タイルの床、一体型シンク、珪岩の洗面台、ベージュの床、開き戸のシャワー、白い洗面カウンター) の写真
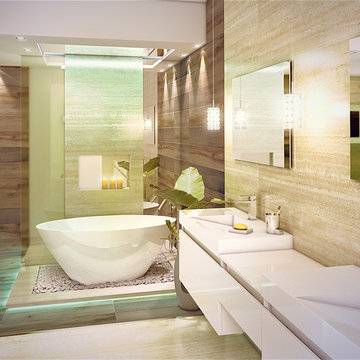
Osmany A. Garcia Fuentes
マイアミにあるお手頃価格の中くらいなコンテンポラリースタイルのおしゃれなマスターバスルーム (フラットパネル扉のキャビネット、白いキャビネット、和式浴槽、オープン型シャワー、一体型トイレ 、茶色いタイル、磁器タイル、ベージュの壁、磁器タイルの床、壁付け型シンク、珪岩の洗面台、ベージュの床、オープンシャワー、白い洗面カウンター) の写真
マイアミにあるお手頃価格の中くらいなコンテンポラリースタイルのおしゃれなマスターバスルーム (フラットパネル扉のキャビネット、白いキャビネット、和式浴槽、オープン型シャワー、一体型トイレ 、茶色いタイル、磁器タイル、ベージュの壁、磁器タイルの床、壁付け型シンク、珪岩の洗面台、ベージュの床、オープンシャワー、白い洗面カウンター) の写真
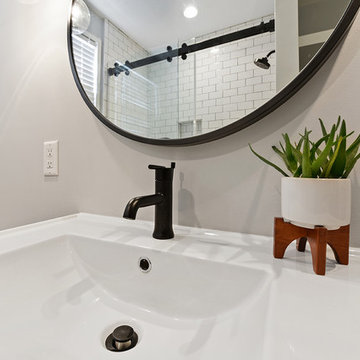
Kim Lindsey
This Matte Black Delta Faucet matched with the gorgeous sliding glass rails and shower trim make the perfect contrast to the white subway tile and wall mounted sink.
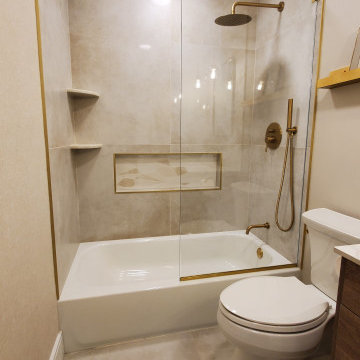
Custom bathroom with gold accents. Very warm neutral colors were used to create an oasis feel complete with half glass shower door for a modern feel. The baseboard was removed and radiant heat was installed to give the bathroom a more cleaner look.
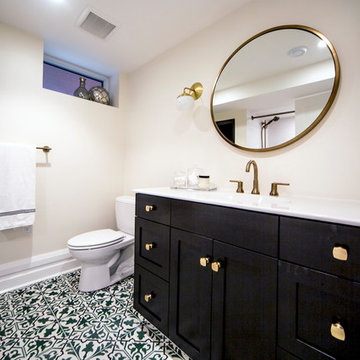
This bathroom was a must for the homeowners of this 100 year old home. Having only 1 bathroom in the entire home and a growing family, things were getting a little tight.
This bathroom was part of a basement renovation which ended up giving the homeowners 14” worth of extra headroom. The concrete slab is sitting on 2” of XPS. This keeps the heat from the heated floor in the bathroom instead of heating the ground and it’s covered with hand painted cement tiles. Sleek wall tiles keep everything clean looking and the niche gives you the storage you need in the shower.
Custom cabinetry was fabricated and the cabinet in the wall beside the tub has a removal back in order to access the sewage pump under the stairs if ever needed. The main trunk for the high efficiency furnace also had to run over the bathtub which lead to more creative thinking. A custom box was created inside the duct work in order to allow room for an LED potlight.
The seat to the toilet has a built in child seat for all the little ones who use this bathroom, the baseboard is a custom 3 piece baseboard to match the existing and the door knob was sourced to keep the classic transitional look as well. Needless to say, creativity and finesse was a must to bring this bathroom to reality.
Although this bathroom did not come easy, it was worth every minute and a complete success in the eyes of our team and the homeowners. An outstanding team effort.
Leon T. Switzer/Front Page Media Group
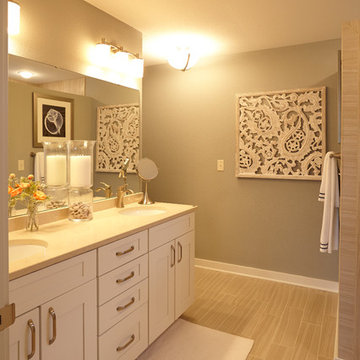
ミルウォーキーにあるお手頃価格の中くらいなトラディショナルスタイルのおしゃれなマスターバスルーム (一体型シンク、落し込みパネル扉のキャビネット、淡色木目調キャビネット、珪岩の洗面台、オープン型シャワー、一体型トイレ 、ベージュのタイル、セラミックタイル、ベージュの壁、セラミックタイルの床) の写真
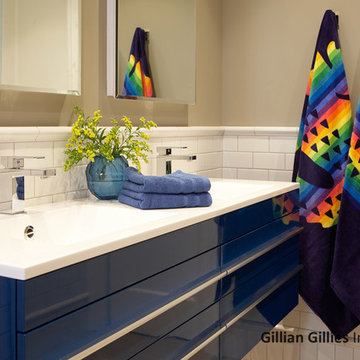
I have previously worked in every level of this home – project images can be viewed on Riverdale Top to Bottom Renovation – the Third Floor was the final frontier and the transformation is quite spectacular (even if I say so myself!). Before and after pictures can be found on our website. My client’s twin boys were rapidly outgrowing their little nursery on the second floor and so plans were drawn up to renovate the third floor….
All of this work was done with my clients / kids / pets living at home. We erected a scaffolding tower at the side of the home and this was how all the trades got in and out throughout the project – the scaffolding stairs were actually wider and provided easier access than the original staircase. The original footprint comprised of 3 bedrooms (one generous sized guest bedroom at the front of the house that we retained and two smaller oddly shaped rooms with cove ceilings and angles that really prevented them being useful) plus an internal powder room. We pushed the rear internal wall of the powder room back to the exterior wall so that we could build a generous sized bathroom that will see the boys through the years. The walls and floors are neutral and we added a pop of blue with the vanity. One of my favourite elements is the river rock tile inset mat that is great for little feet to walk on – especially when the underfloor heating is on!
The twin bedroom is breathtaking – the previous rooms were so small it was really hard to photograph them but if you check out the before and after section below it paints a pretty good picture. A 12’ wide dormer makes this floor feel like a treehouse and the light is amazing. We incorporated some gorgeous lighting in this room – 2 styles of sconces and a custom pendant. I love the second life carpet and the checked roman blind fabric. It’s a space that is large and comfortable enough for the whole family to sit in and enjoy.
The third floor hallway was transformed by straightening the walls and levelling the ceiling. The custom light fixture / art installation guarantees you pause at the foot of the stairs.
Photography by Tim McGhie
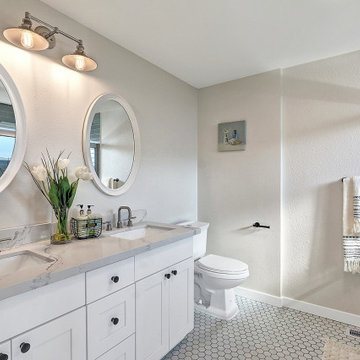
One of the three bathroom remodels part of a whole house remodel
シアトルにあるお手頃価格の中くらいなコンテンポラリースタイルのおしゃれなマスターバスルーム (シェーカースタイル扉のキャビネット、白いキャビネット、アルコーブ型シャワー、分離型トイレ、ベージュの壁、セラミックタイルの床、一体型シンク、珪岩の洗面台、白い床、引戸のシャワー、マルチカラーの洗面カウンター、トイレ室、洗面台2つ、造り付け洗面台) の写真
シアトルにあるお手頃価格の中くらいなコンテンポラリースタイルのおしゃれなマスターバスルーム (シェーカースタイル扉のキャビネット、白いキャビネット、アルコーブ型シャワー、分離型トイレ、ベージュの壁、セラミックタイルの床、一体型シンク、珪岩の洗面台、白い床、引戸のシャワー、マルチカラーの洗面カウンター、トイレ室、洗面台2つ、造り付け洗面台) の写真
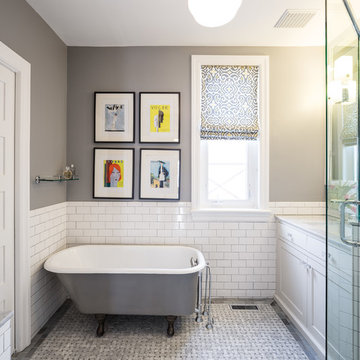
Master Bathroom ©Justin Van Leeuwen
オタワにあるお手頃価格の中くらいなコンテンポラリースタイルのおしゃれなマスターバスルーム (一体型シンク、落し込みパネル扉のキャビネット、白いキャビネット、珪岩の洗面台、猫足バスタブ、コーナー設置型シャワー、一体型トイレ 、グレーのタイル、モザイクタイル、ベージュの壁、磁器タイルの床) の写真
オタワにあるお手頃価格の中くらいなコンテンポラリースタイルのおしゃれなマスターバスルーム (一体型シンク、落し込みパネル扉のキャビネット、白いキャビネット、珪岩の洗面台、猫足バスタブ、コーナー設置型シャワー、一体型トイレ 、グレーのタイル、モザイクタイル、ベージュの壁、磁器タイルの床) の写真
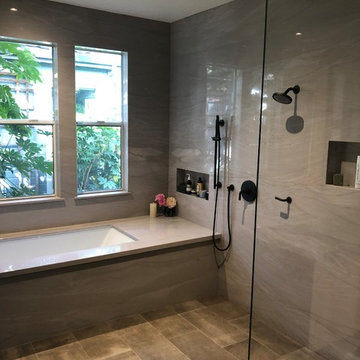
サクラメントにあるお手頃価格の中くらいなコンテンポラリースタイルのおしゃれなマスターバスルーム (家具調キャビネット、濃色木目調キャビネット、アルコーブ型浴槽、オープン型シャワー、壁掛け式トイレ、ベージュのタイル、石スラブタイル、ベージュの壁、磁器タイルの床、壁付け型シンク、珪岩の洗面台、茶色い床、オープンシャワー、白い洗面カウンター) の写真
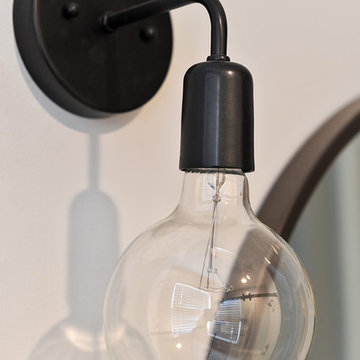
Kim Lindsey
I'm not sure which of our staff found these perfect sconces but it was not an original client choice. Obviously they were more than ecstatic to see how they not only matched the room, but were as if they were made for it.
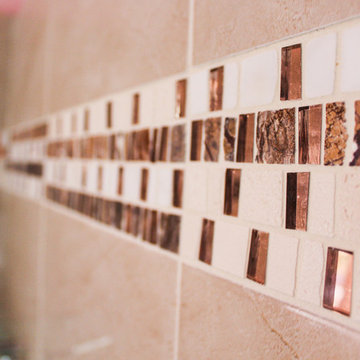
This bathroom renovation In Thornlie, Western Australia was designed for function in mind. The owner was going into leg surgery and wanted to create a bathroom that would help with the recovery process. The bathroom is created to be disabled friendly with items such as the grab rails installed for function
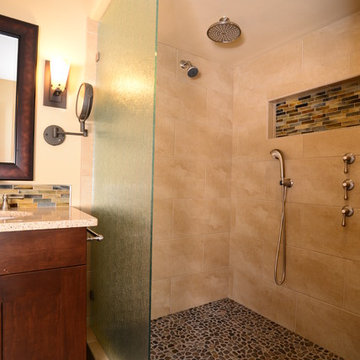
シアトルにあるお手頃価格の中くらいなトランジショナルスタイルのおしゃれなマスターバスルーム (シェーカースタイル扉のキャビネット、濃色木目調キャビネット、オープン型シャワー、分離型トイレ、ベージュのタイル、磁器タイル、ベージュの壁、磁器タイルの床、一体型シンク、珪岩の洗面台、ベージュの床、オープンシャワー、ベージュのカウンター) の写真
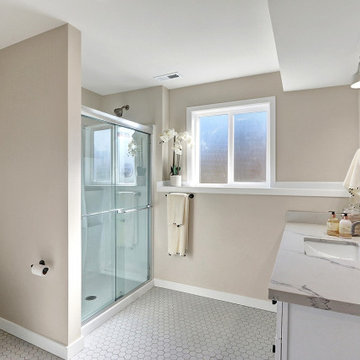
One of the three bathroom remodels part of a whole house remodel
シアトルにあるお手頃価格の中くらいなコンテンポラリースタイルのおしゃれなマスターバスルーム (シェーカースタイル扉のキャビネット、白いキャビネット、アルコーブ型シャワー、分離型トイレ、ベージュの壁、セラミックタイルの床、一体型シンク、珪岩の洗面台、白い床、引戸のシャワー、マルチカラーの洗面カウンター、トイレ室、洗面台1つ、造り付け洗面台) の写真
シアトルにあるお手頃価格の中くらいなコンテンポラリースタイルのおしゃれなマスターバスルーム (シェーカースタイル扉のキャビネット、白いキャビネット、アルコーブ型シャワー、分離型トイレ、ベージュの壁、セラミックタイルの床、一体型シンク、珪岩の洗面台、白い床、引戸のシャワー、マルチカラーの洗面カウンター、トイレ室、洗面台1つ、造り付け洗面台) の写真
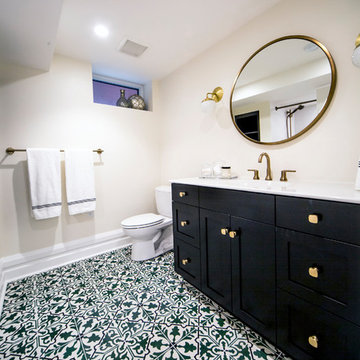
This bathroom was a must for the homeowners of this 100 year old home. Having only 1 bathroom in the entire home and a growing family, things were getting a little tight.
This bathroom was part of a basement renovation which ended up giving the homeowners 14” worth of extra headroom. The concrete slab is sitting on 2” of XPS. This keeps the heat from the heated floor in the bathroom instead of heating the ground and it’s covered with hand painted cement tiles. Sleek wall tiles keep everything clean looking and the niche gives you the storage you need in the shower.
Custom cabinetry was fabricated and the cabinet in the wall beside the tub has a removal back in order to access the sewage pump under the stairs if ever needed. The main trunk for the high efficiency furnace also had to run over the bathtub which lead to more creative thinking. A custom box was created inside the duct work in order to allow room for an LED potlight.
The seat to the toilet has a built in child seat for all the little ones who use this bathroom, the baseboard is a custom 3 piece baseboard to match the existing and the door knob was sourced to keep the classic transitional look as well. Needless to say, creativity and finesse was a must to bring this bathroom to reality.
Although this bathroom did not come easy, it was worth every minute and a complete success in the eyes of our team and the homeowners. An outstanding team effort.
Leon T. Switzer/Front Page Media Group
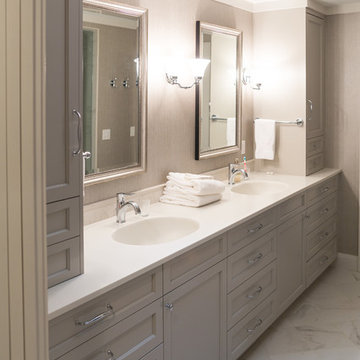
CWC
ミネアポリスにあるお手頃価格の中くらいなミッドセンチュリースタイルのおしゃれなマスターバスルーム (一体型シンク、落し込みパネル扉のキャビネット、白いキャビネット、珪岩の洗面台、ベージュのタイル、石スラブタイル、ベージュの壁、大理石の床) の写真
ミネアポリスにあるお手頃価格の中くらいなミッドセンチュリースタイルのおしゃれなマスターバスルーム (一体型シンク、落し込みパネル扉のキャビネット、白いキャビネット、珪岩の洗面台、ベージュのタイル、石スラブタイル、ベージュの壁、大理石の床) の写真
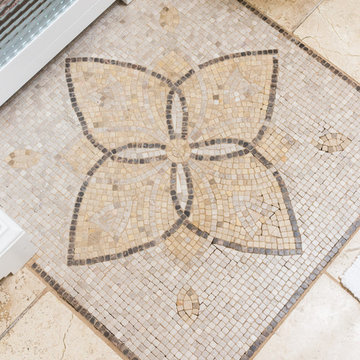
Tommy Daspit Photographer
バーミングハムにあるお手頃価格の中くらいなトラディショナルスタイルのおしゃれなマスターバスルーム (一体型シンク、白いキャビネット、珪岩の洗面台、アルコーブ型浴槽、シャワー付き浴槽 、ベージュの壁、セラミックタイルの床) の写真
バーミングハムにあるお手頃価格の中くらいなトラディショナルスタイルのおしゃれなマスターバスルーム (一体型シンク、白いキャビネット、珪岩の洗面台、アルコーブ型浴槽、シャワー付き浴槽 、ベージュの壁、セラミックタイルの床) の写真
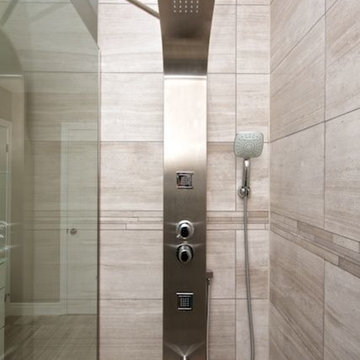
Bathroom Renovations by Zzone Homes
トロントにあるお手頃価格の中くらいなトラディショナルスタイルのおしゃれな浴室 (シェーカースタイル扉のキャビネット、アルコーブ型シャワー、一体型トイレ 、マルチカラーのタイル、磁器タイル、磁器タイルの床、珪岩の洗面台、白いキャビネット、ベージュの壁、一体型シンク) の写真
トロントにあるお手頃価格の中くらいなトラディショナルスタイルのおしゃれな浴室 (シェーカースタイル扉のキャビネット、アルコーブ型シャワー、一体型トイレ 、マルチカラーのタイル、磁器タイル、磁器タイルの床、珪岩の洗面台、白いキャビネット、ベージュの壁、一体型シンク) の写真
お手頃価格の浴室・バスルーム (珪岩の洗面台、一体型シンク、壁付け型シンク、ベージュの壁) の写真
1