浴室・バスルーム (珪岩の洗面台、オーバーカウンターシンク、濃色無垢フローリング、茶色い床) の写真
絞り込み:
資材コスト
並び替え:今日の人気順
写真 1〜20 枚目(全 36 枚)
1/5
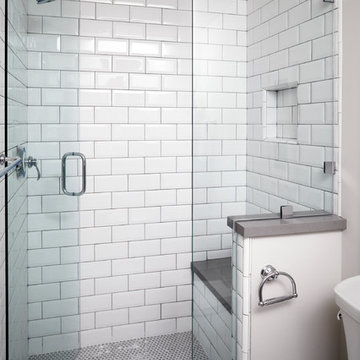
J Hill Interiors was brought on to this project to select all construction materials, lighting, flooring, cabinetry, finishes and paint colors for all three homes. We worked alongside the developers and contractors by providing all material and finish schedules, floor plans and elevations to implement the design.
Photographer: Andy McRory
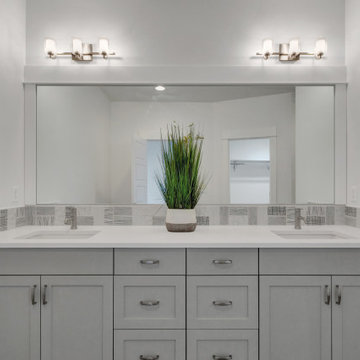
ポートランドにある高級な小さなトラディショナルスタイルのおしゃれな子供用バスルーム (シェーカースタイル扉のキャビネット、濃色木目調キャビネット、置き型浴槽、コーナー設置型シャワー、一体型トイレ 、黒いタイル、セラミックタイル、白い壁、濃色無垢フローリング、オーバーカウンターシンク、珪岩の洗面台、茶色い床、開き戸のシャワー、白い洗面カウンター) の写真
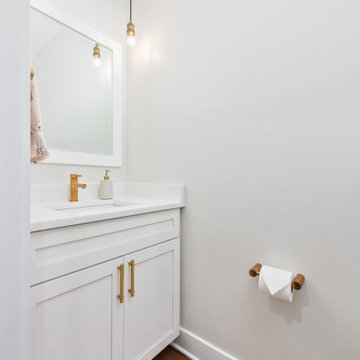
フィラデルフィアにあるお手頃価格の小さなモダンスタイルのおしゃれな子供用バスルーム (フラットパネル扉のキャビネット、白いキャビネット、一体型トイレ 、ベージュの壁、濃色無垢フローリング、オーバーカウンターシンク、珪岩の洗面台、茶色い床、白い洗面カウンター、洗面台1つ、造り付け洗面台、全タイプの天井の仕上げ) の写真
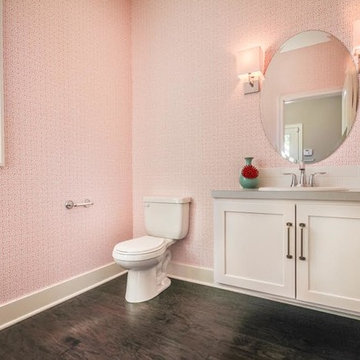
他の地域にあるお手頃価格の中くらいなトランジショナルスタイルのおしゃれなバスルーム (浴槽なし) (シェーカースタイル扉のキャビネット、白いキャビネット、一体型トイレ 、白いタイル、サブウェイタイル、ピンクの壁、濃色無垢フローリング、オーバーカウンターシンク、珪岩の洗面台、茶色い床) の写真
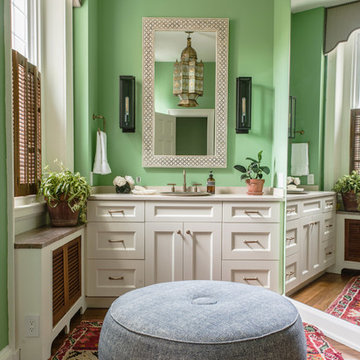
Photography by Andrea Cipriani Mecchi
フィラデルフィアにある中くらいなトランジショナルスタイルのおしゃれなマスターバスルーム (シェーカースタイル扉のキャビネット、白いキャビネット、緑の壁、濃色無垢フローリング、オーバーカウンターシンク、珪岩の洗面台、茶色い床) の写真
フィラデルフィアにある中くらいなトランジショナルスタイルのおしゃれなマスターバスルーム (シェーカースタイル扉のキャビネット、白いキャビネット、緑の壁、濃色無垢フローリング、オーバーカウンターシンク、珪岩の洗面台、茶色い床) の写真
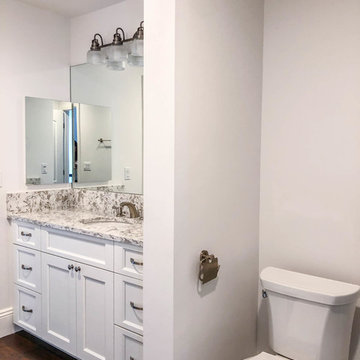
Malibu, CA - Complete Home Remodel
Installation of hardwood flooring, base molding, vanity, countertop, mirror, lighting and a fresh paint to finish.
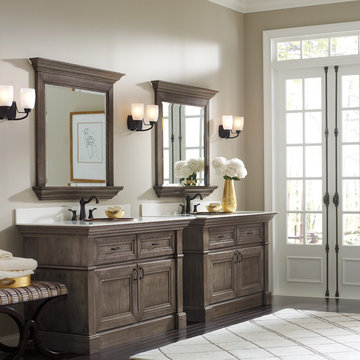
シアトルにある広いコンテンポラリースタイルのおしゃれなマスターバスルーム (家具調キャビネット、濃色木目調キャビネット、ベージュの壁、濃色無垢フローリング、オーバーカウンターシンク、珪岩の洗面台、茶色い床) の写真
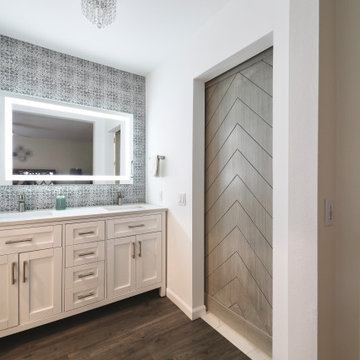
ロサンゼルスにある高級な小さなトランジショナルスタイルのおしゃれなマスターバスルーム (シェーカースタイル扉のキャビネット、白いキャビネット、アルコーブ型シャワー、一体型トイレ 、グレーのタイル、セラミックタイル、白い壁、濃色無垢フローリング、オーバーカウンターシンク、珪岩の洗面台、茶色い床、開き戸のシャワー、白い洗面カウンター) の写真
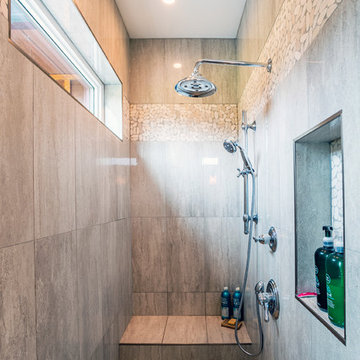
Photos by Brice Ferre
バンクーバーにある中くらいなトランジショナルスタイルのおしゃれなマスターバスルーム (シェーカースタイル扉のキャビネット、白いキャビネット、オープン型シャワー、一体型トイレ 、グレーのタイル、セラミックタイル、白い壁、濃色無垢フローリング、オーバーカウンターシンク、珪岩の洗面台、茶色い床、オープンシャワー、白い洗面カウンター、ニッチ、洗面台1つ、独立型洗面台) の写真
バンクーバーにある中くらいなトランジショナルスタイルのおしゃれなマスターバスルーム (シェーカースタイル扉のキャビネット、白いキャビネット、オープン型シャワー、一体型トイレ 、グレーのタイル、セラミックタイル、白い壁、濃色無垢フローリング、オーバーカウンターシンク、珪岩の洗面台、茶色い床、オープンシャワー、白い洗面カウンター、ニッチ、洗面台1つ、独立型洗面台) の写真
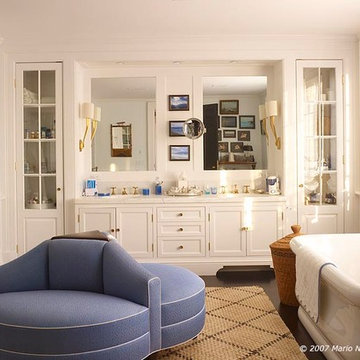
ニューヨークにあるラグジュアリーな巨大なコンテンポラリースタイルのおしゃれなマスターバスルーム (オーバーカウンターシンク、ガラス扉のキャビネット、白いキャビネット、置き型浴槽、ダブルシャワー、一体型トイレ 、白い壁、濃色無垢フローリング、珪岩の洗面台、茶色い床) の写真
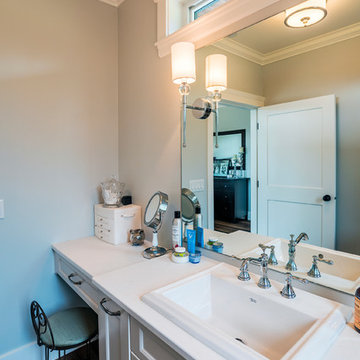
Photos by Brice Ferre
バンクーバーにあるお手頃価格の中くらいなトランジショナルスタイルのおしゃれなマスターバスルーム (シェーカースタイル扉のキャビネット、白いキャビネット、一体型トイレ 、白い壁、濃色無垢フローリング、オーバーカウンターシンク、珪岩の洗面台、茶色い床、白い洗面カウンター、洗面台1つ、独立型洗面台) の写真
バンクーバーにあるお手頃価格の中くらいなトランジショナルスタイルのおしゃれなマスターバスルーム (シェーカースタイル扉のキャビネット、白いキャビネット、一体型トイレ 、白い壁、濃色無垢フローリング、オーバーカウンターシンク、珪岩の洗面台、茶色い床、白い洗面カウンター、洗面台1つ、独立型洗面台) の写真
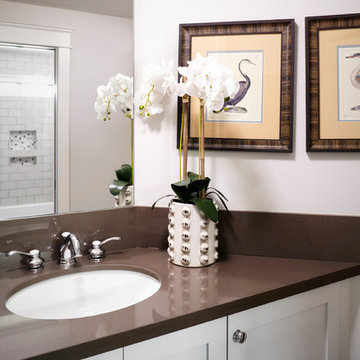
J Hill Interiors was brought on to this project to select all construction materials, lighting, flooring, cabinetry, finishes and paint colors for all three homes. We worked alongside the developers and contractors by providing all material and finish schedules, floor plans and elevations to implement the design.
Photographer: Andy McRory
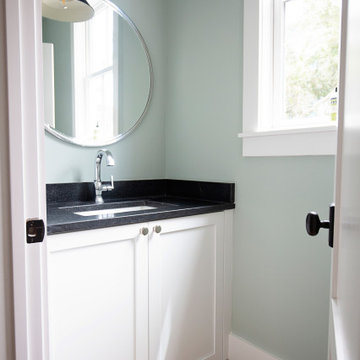
Project Number: M1166
Design/Manufacturer/Installer: Marquis Fine Cabinetry
Collection: Classico
Finishes: Designer White
Features: Hardware Bar Pulls (Satin Nickel), Under Cabinet Lighting, Adjustable Legs/Soft Close (Standard)
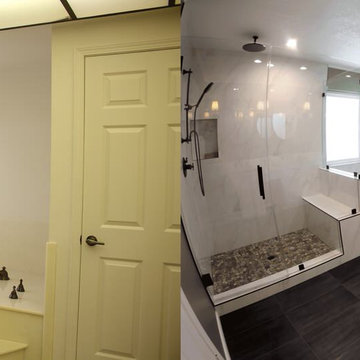
ロサンゼルスにある高級な広いおしゃれなマスターバスルーム (レイズドパネル扉のキャビネット、茶色いキャビネット、コーナー型浴槽、一体型トイレ 、大理石タイル、茶色い壁、濃色無垢フローリング、オーバーカウンターシンク、珪岩の洗面台、茶色い床、開き戸のシャワー、マルチカラーの洗面カウンター) の写真
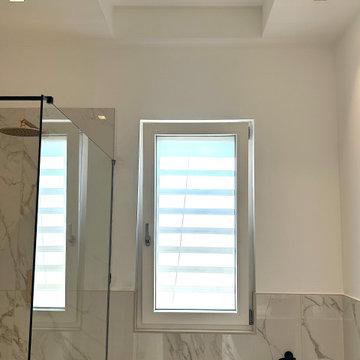
Particolare cartongessi con faresti ad incasso
バーリにある高級な広いコンテンポラリースタイルのおしゃれなバスルーム (浴槽なし) (レイズドパネル扉のキャビネット、青いキャビネット、バリアフリー、分離型トイレ、白いタイル、セラミックタイル、白い壁、濃色無垢フローリング、オーバーカウンターシンク、珪岩の洗面台、茶色い床、オープンシャワー、白い洗面カウンター、洗面台1つ、独立型洗面台、折り上げ天井) の写真
バーリにある高級な広いコンテンポラリースタイルのおしゃれなバスルーム (浴槽なし) (レイズドパネル扉のキャビネット、青いキャビネット、バリアフリー、分離型トイレ、白いタイル、セラミックタイル、白い壁、濃色無垢フローリング、オーバーカウンターシンク、珪岩の洗面台、茶色い床、オープンシャワー、白い洗面カウンター、洗面台1つ、独立型洗面台、折り上げ天井) の写真
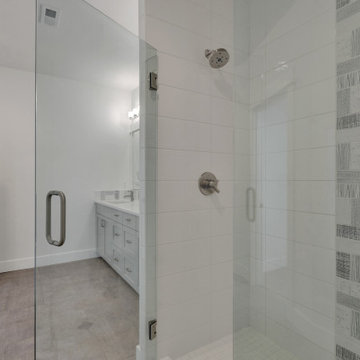
ポートランドにある高級な小さなトラディショナルスタイルのおしゃれな子供用バスルーム (シェーカースタイル扉のキャビネット、濃色木目調キャビネット、置き型浴槽、コーナー設置型シャワー、一体型トイレ 、黒いタイル、セラミックタイル、白い壁、濃色無垢フローリング、オーバーカウンターシンク、珪岩の洗面台、茶色い床、開き戸のシャワー、白い洗面カウンター) の写真
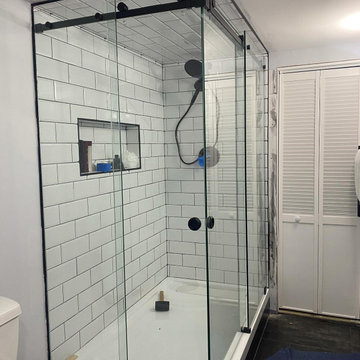
他の地域にある高級な中くらいなミッドセンチュリースタイルのおしゃれなマスターバスルーム (ルーバー扉のキャビネット、白いキャビネット、オープン型シャワー、分離型トイレ、白いタイル、セラミックタイル、白い壁、濃色無垢フローリング、オーバーカウンターシンク、珪岩の洗面台、茶色い床、引戸のシャワー、白い洗面カウンター、洗面台2つ、造り付け洗面台、折り上げ天井) の写真
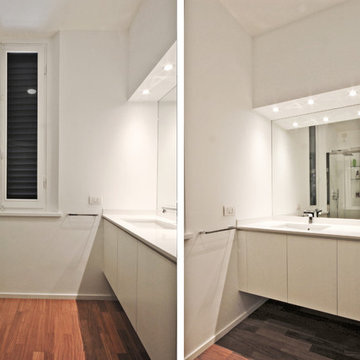
Questa Ristrutturazione Completa di una Casa a Firenze è stata affrontata con lo studio dell’Interior Design su misura degli arredi e degli elementi architettonici delle stanze.
La planimetria determinava stanze spesso irregolari di forma trapezia, forse meno comode ma estremamente affascinanti. Sono partito da questi lati continuamente “sguinciati” per concepire l’Architettura d’Interni, abbiamo abbattuto e cerchiato una parete portante all’ingresso, e questo gesto ha permesso di annullare l’incombenza del lunghissimo corridoio tipico delle abitazioni di quel periodo.
L’intera casa è stata affrontata con un ampio uso di elementi in cartongesso, come nei soffitti ottenendo giochi di luce indiretta, e nelle pareti-librerie disegnate con un sistema di nicchie irregolari asimmetriche che sono diventate il leitmotiv della Ristrutturazione di Casa Sofia e del suo Interior Design completamente progettato e realizzato su misura.
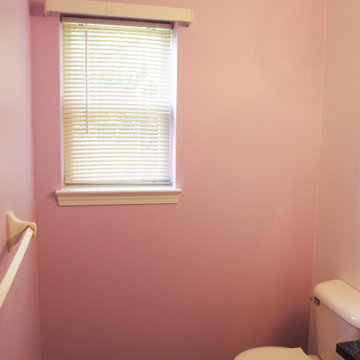
This is an "after" photo of an interior half bath. Two coats of paint on the walls and one coat of paint on the ceiling, trim and door.
Note: The vanity wall was painted white.
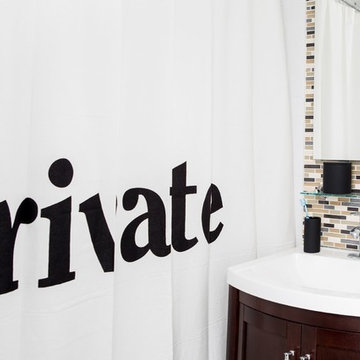
A Modern Apartment Makeover in Brooklyn, New York. This one bedroom apartment was transformed into a sleek and structured home for a single-father looking to create a space that identified with his personal style but was also accommodating to having his kids visit and to entertain family and friends. Check out the photo tour of this beautifully renovated, NYC apartment. The project included the combined Living and Dining Room, Master Bedroom, bathroom, entry foyer and kitchen.
浴室・バスルーム (珪岩の洗面台、オーバーカウンターシンク、濃色無垢フローリング、茶色い床) の写真
1