浴室・バスルーム (珪岩の洗面台、オーバーカウンターシンク、落し込みパネル扉のキャビネット、グレーのタイル) の写真
絞り込み:
資材コスト
並び替え:今日の人気順
写真 1〜20 枚目(全 89 枚)
1/5
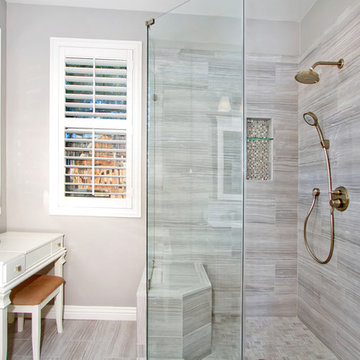
This master bathroom has made a 180 in design. This bathroom was once a dated bathroom with a shower/ soaking tub combo with carpet as the flooring option. Out with the old and in with the new. The vision for this bathroom was to be a new vibrant space. White cabinetry was selected along with porcelain wood tile for the flooring. The shower walls have the similar wood look but with a glossy finish. Brushed Nickle fixtures and pulls complete this look. Even a small beauty prep area was created near the windows. Now this room is bright and vibrant, the perfect room to start any day. www.choosechi.com LIC: 944782.
Photos by: Preview First
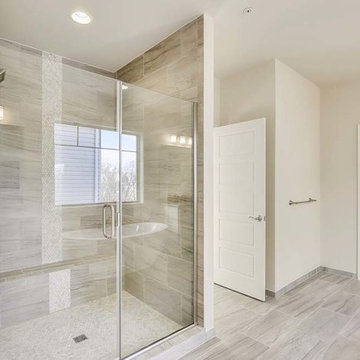
タンパにあるトラディショナルスタイルのおしゃれなマスターバスルーム (落し込みパネル扉のキャビネット、白いキャビネット、置き型浴槽、コーナー設置型シャワー、グレーのタイル、ライムストーンタイル、白い壁、ライムストーンの床、オーバーカウンターシンク、珪岩の洗面台、グレーの床、開き戸のシャワー、グレーの洗面カウンター) の写真
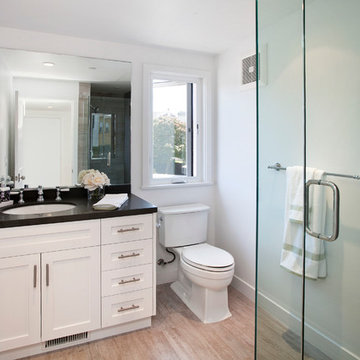
Guest bathroom small space that's big on style and function. Thoughtfully designed by Steve Lazar of design + build by South Swell. designbuildbySouthSwell.com.
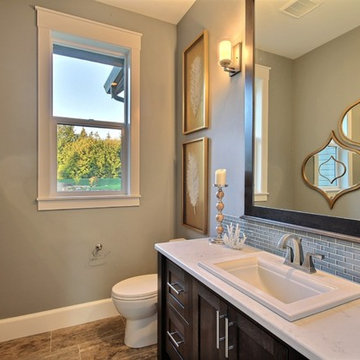
The Ascension - Super Ranch on Acreage in Ridgefield Washington by Cascade West Development Inc. for the Clark County Parade of Homes 2016.
As soon as you pass under the timber framed entry and through the custom 8ft tall double-doors you’re immersed in a landscape of high ceilings, sharp clean lines, soft light and sophisticated trim. The expansive foyer you’re standing in offers a coffered ceiling of 12ft and immediate access to the central stairwell. Procession to the Great Room reveals a wall of light accompanied by every angle of lush forest scenery. Overhead a series of exposed beams invite you to cross the room toward the enchanting, tree-filled windows. In the distance a coffered-box-beam ceiling rests above a dining area glowing with light, flanked by double islands and a wrap-around kitchen, they make every meal at home inclusive. The kitchen is composed to entertain and promote all types of social activity; large work areas, ubiquitous storage and very few walls allow any number of people, large or small, to create or consume comfortably. An integrated outdoor living space, with it’s large fireplace, formidable cooking area and built-in BBQ, acts as an extension of the Great Room further blurring the line between fabricated and organic settings.
Cascade West Facebook: https://goo.gl/MCD2U1
Cascade West Website: https://goo.gl/XHm7Un
These photos, like many of ours, were taken by the good people of ExposioHDR - Portland, Or
Exposio Facebook: https://goo.gl/SpSvyo
Exposio Website: https://goo.gl/Cbm8Ya
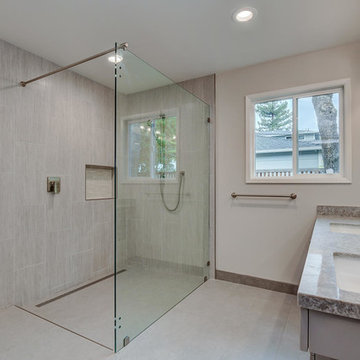
To accommodate grandma and grandpa, the master bathroom now includes a curbless shower and a convenient spot for the wheel chair under the sink. A ramp out front for wheelchair access and hardwood floor throughout. Added cubbies give the children the perfect spot to cuddle up with mom and dad for story time and mud room shelving and hooks to throw their forty-pound back packs after a long day of school
Budget analysis and project development by: May Construction
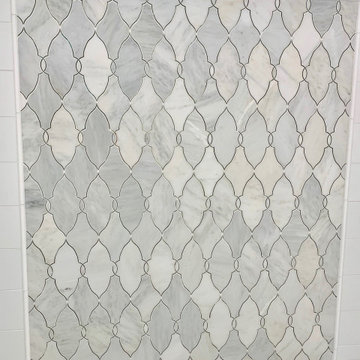
ボストンにあるトランジショナルスタイルのおしゃれな浴室 (落し込みパネル扉のキャビネット、白いキャビネット、置き型浴槽、ダブルシャワー、グレーのタイル、モザイクタイル、白い壁、磁器タイルの床、オーバーカウンターシンク、珪岩の洗面台、白い床、オープンシャワー、白い洗面カウンター) の写真
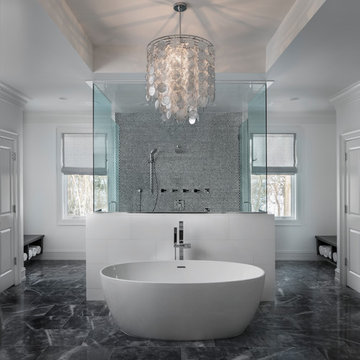
Stunning bathroom with large walk through shower and freestanding bath.
デトロイトにあるラグジュアリーな広いトランジショナルスタイルのおしゃれなマスターバスルーム (置き型浴槽、ダブルシャワー、オーバーカウンターシンク、落し込みパネル扉のキャビネット、濃色木目調キャビネット、モノトーンのタイル、グレーのタイル、白い壁、大理石の床、珪岩の洗面台、開き戸のシャワー) の写真
デトロイトにあるラグジュアリーな広いトランジショナルスタイルのおしゃれなマスターバスルーム (置き型浴槽、ダブルシャワー、オーバーカウンターシンク、落し込みパネル扉のキャビネット、濃色木目調キャビネット、モノトーンのタイル、グレーのタイル、白い壁、大理石の床、珪岩の洗面台、開き戸のシャワー) の写真
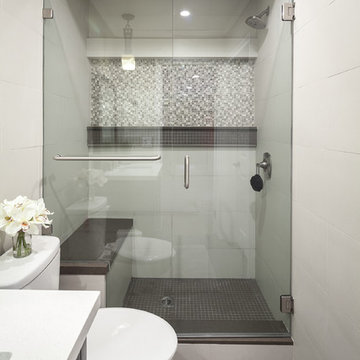
Joshua Gunther Photography
ロサンゼルスにある小さなコンテンポラリースタイルのおしゃれなバスルーム (浴槽なし) (落し込みパネル扉のキャビネット、黒いキャビネット、アルコーブ型シャワー、分離型トイレ、グレーのタイル、セラミックタイル、白い壁、セラミックタイルの床、オーバーカウンターシンク、珪岩の洗面台) の写真
ロサンゼルスにある小さなコンテンポラリースタイルのおしゃれなバスルーム (浴槽なし) (落し込みパネル扉のキャビネット、黒いキャビネット、アルコーブ型シャワー、分離型トイレ、グレーのタイル、セラミックタイル、白い壁、セラミックタイルの床、オーバーカウンターシンク、珪岩の洗面台) の写真
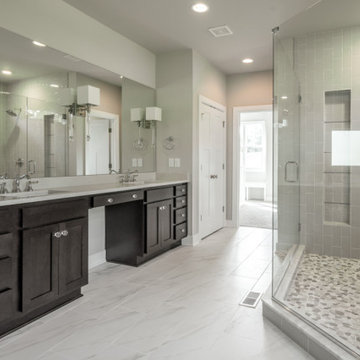
ルイビルにあるシャビーシック調のおしゃれなマスターバスルーム (落し込みパネル扉のキャビネット、黒いキャビネット、コーナー設置型シャワー、グレーのタイル、サブウェイタイル、グレーの壁、セラミックタイルの床、オーバーカウンターシンク、珪岩の洗面台、白い床、開き戸のシャワー、白い洗面カウンター、洗面台2つ、造り付け洗面台) の写真
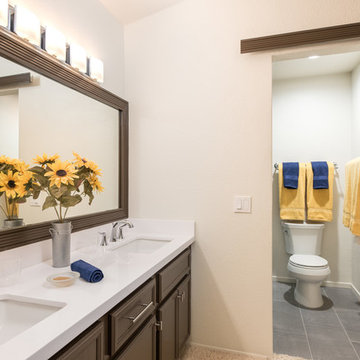
This master bathroom remodel now has a touch of modern. Before the remodel this bathroom once had a door that opened inward to the shower room because the toilet was in such close proximity the need to wiggle in and out of the room was the only way to get in. We ditched the door and put in a sliding barn door for easy accessibility. The tub and shower conversion was taken out and grey gorgeous tile was placed. A modern shower door was also added. A new vanity and counter top was also added to complete the modern look. www.choosechi.com LIC: 944782. Photos by Scott Basile, Basile Photography.
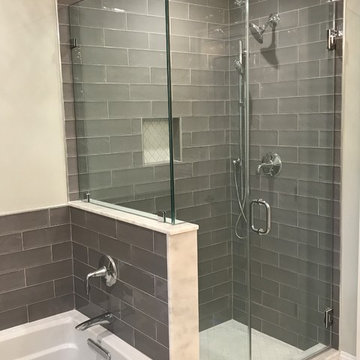
ニューヨークにあるお手頃価格の広いトランジショナルスタイルのおしゃれなマスターバスルーム (落し込みパネル扉のキャビネット、白いキャビネット、コーナー型浴槽、コーナー設置型シャワー、一体型トイレ 、グレーのタイル、サブウェイタイル、グレーの壁、大理石の床、オーバーカウンターシンク、珪岩の洗面台、白い床、オープンシャワー) の写真
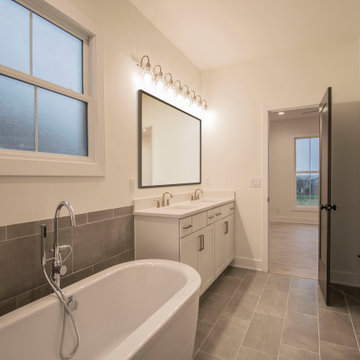
ルイビルにある広いトラディショナルスタイルのおしゃれなマスターバスルーム (落し込みパネル扉のキャビネット、白いキャビネット、置き型浴槽、グレーのタイル、セラミックタイル、白い壁、セラミックタイルの床、オーバーカウンターシンク、珪岩の洗面台、グレーの床、白い洗面カウンター、トイレ室、洗面台2つ、造り付け洗面台) の写真
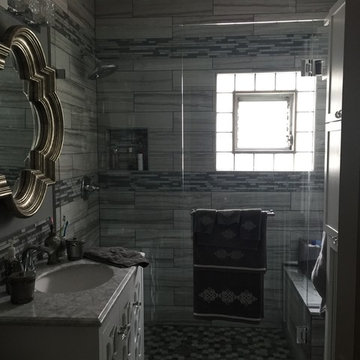
シカゴにあるお手頃価格の中くらいなモダンスタイルのおしゃれなバスルーム (浴槽なし) (落し込みパネル扉のキャビネット、白いキャビネット、アルコーブ型シャワー、分離型トイレ、グレーのタイル、モザイクタイル、グレーの壁、モザイクタイル、オーバーカウンターシンク、珪岩の洗面台、グレーの床、開き戸のシャワー) の写真
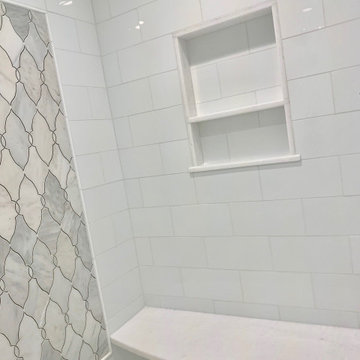
ボストンにあるトランジショナルスタイルのおしゃれな浴室 (落し込みパネル扉のキャビネット、白いキャビネット、置き型浴槽、ダブルシャワー、グレーのタイル、モザイクタイル、白い壁、磁器タイルの床、オーバーカウンターシンク、珪岩の洗面台、白い床、オープンシャワー、白い洗面カウンター) の写真
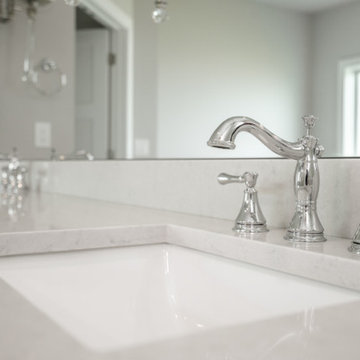
ルイビルにあるシャビーシック調のおしゃれなマスターバスルーム (落し込みパネル扉のキャビネット、黒いキャビネット、置き型浴槽、コーナー設置型シャワー、グレーのタイル、サブウェイタイル、グレーの壁、玉石タイル、オーバーカウンターシンク、珪岩の洗面台、グレーの床、開き戸のシャワー、白い洗面カウンター、洗面台2つ、造り付け洗面台) の写真
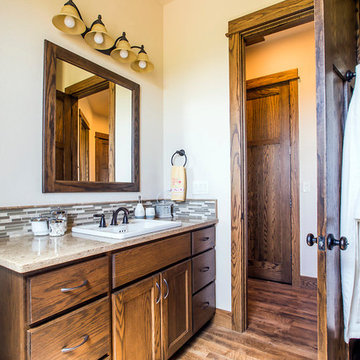
デンバーにある低価格の中くらいなラスティックスタイルのおしゃれな子供用バスルーム (落し込みパネル扉のキャビネット、濃色木目調キャビネット、アルコーブ型浴槽、シャワー付き浴槽 、分離型トイレ、グレーのタイル、セラミックタイル、ベージュの壁、無垢フローリング、オーバーカウンターシンク、珪岩の洗面台) の写真
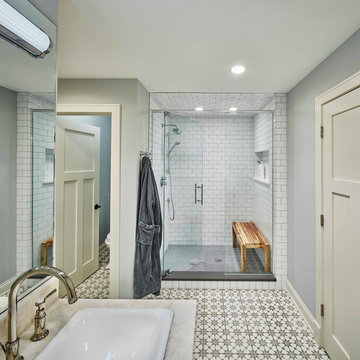
Patsy McEnroe Photography
シカゴにあるお手頃価格の小さなトランジショナルスタイルのおしゃれなマスターバスルーム (落し込みパネル扉のキャビネット、グレーのキャビネット、アルコーブ型シャワー、分離型トイレ、グレーのタイル、サブウェイタイル、グレーの壁、モザイクタイル、オーバーカウンターシンク、珪岩の洗面台、白い床、開き戸のシャワー) の写真
シカゴにあるお手頃価格の小さなトランジショナルスタイルのおしゃれなマスターバスルーム (落し込みパネル扉のキャビネット、グレーのキャビネット、アルコーブ型シャワー、分離型トイレ、グレーのタイル、サブウェイタイル、グレーの壁、モザイクタイル、オーバーカウンターシンク、珪岩の洗面台、白い床、開き戸のシャワー) の写真
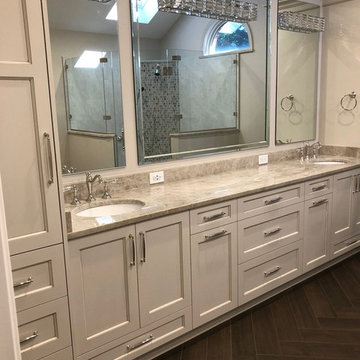
Santec Fixtures with crystal handles
ボルチモアにある高級な広いトランジショナルスタイルのおしゃれなマスターバスルーム (落し込みパネル扉のキャビネット、ベージュのキャビネット、コーナー設置型シャワー、グレーのタイル、磁器タイル、オーバーカウンターシンク、珪岩の洗面台、開き戸のシャワー、グレーの洗面カウンター、洗面台2つ、造り付け洗面台) の写真
ボルチモアにある高級な広いトランジショナルスタイルのおしゃれなマスターバスルーム (落し込みパネル扉のキャビネット、ベージュのキャビネット、コーナー設置型シャワー、グレーのタイル、磁器タイル、オーバーカウンターシンク、珪岩の洗面台、開き戸のシャワー、グレーの洗面カウンター、洗面台2つ、造り付け洗面台) の写真
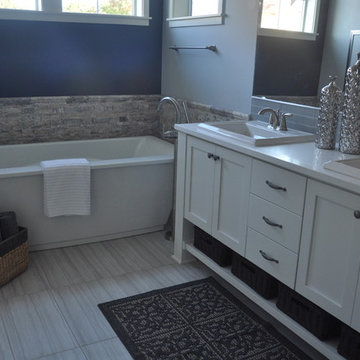
ポートランドにあるお手頃価格の小さなトラディショナルスタイルのおしゃれなマスターバスルーム (オーバーカウンターシンク、落し込みパネル扉のキャビネット、白いキャビネット、珪岩の洗面台、置き型浴槽、グレーのタイル、グレーの壁、セラミックタイルの床) の写真
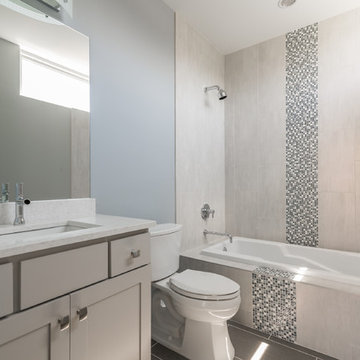
アトランタにあるお手頃価格の中くらいなモダンスタイルのおしゃれな浴室 (落し込みパネル扉のキャビネット、グレーのキャビネット、ドロップイン型浴槽、シャワー付き浴槽 、分離型トイレ、グレーのタイル、磁器タイル、グレーの壁、磁器タイルの床、オーバーカウンターシンク、珪岩の洗面台) の写真
浴室・バスルーム (珪岩の洗面台、オーバーカウンターシンク、落し込みパネル扉のキャビネット、グレーのタイル) の写真
1