広い浴室・バスルーム (珪岩の洗面台、オーバーカウンターシンク、中間色木目調キャビネット、ベージュの壁) の写真
絞り込み:
資材コスト
並び替え:今日の人気順
写真 1〜20 枚目(全 45 枚)

Xtreme Renovations, LLC has completed another amazing Master Bathroom Renovation for our repeat clients in Lakewood Forest/NW Harris County.
This Project required transforming a 1970’s Constructed Roman Themed Master Bathroom to a Modern State-of-the-Art Master Asian-inspired Bathroom retreat with many Upgrades.
The demolition of the existing Master Bathroom required removing all existing floor and shower Tile, all Vanities, Closest shelving, existing Sky Light above a large Roman Jacuzzi Tub, all drywall throughout the existing Master Bath, shower enclosure, Columns, Double Entry Doors and Medicine Cabinets.
The Construction Phase of this Transformation included enlarging the Shower, installing new Glass Block in Shower Area, adding Polished Quartz Shower Seating, Shower Trim at the Shower entry and around the Shower enclosure, Shower Niche and Rain Shower Head. Seamless Glass Shower Door was included in the Upgrade.
New Drywall was installed throughout the Master Bathroom with major Plumbing upgrades including the installation of Tank Less Water Heater which is controlled by Blue Tooth Technology. The installation of a stainless Japanese Soaking Tub is a unique Feature our Clients desired and added to the ‘Wow Factor’ of this Project.
New Floor Tile was installed in the Master Bathroom, Master Closets and Water Closet (W/C). Pebble Stone on Shower Floor and around the Japanese Tub added to the Theme our clients required to create an Inviting and Relaxing Space.
Custom Built Vanity Cabinetry with Towers, all with European Door Hinges, Soft Closing Doors and Drawers. The finish was stained and frosted glass doors inserts were added to add a Touch of Class. In the Master Closets, Custom Built Cabinetry and Shelving were added to increase space and functionality. The Closet Cabinetry and shelving was Painted for a clean look.
New lighting was installed throughout the space. LED Lighting on dimmers with Décor electrical Switches and outlets were included in the Project. Lighted Medicine Cabinets and Accent Lighting for the Japanese Tub completed this Amazing Renovation that clients desired and Xtreme Renovations, LLC delivered.
Extensive Drywall work and Painting completed the Project. New sliding entry Doors to the Master Bathroom were added.
From Design Concept to Completion, Xtreme Renovations, LLC and our Team of Professionals deliver the highest quality of craftsmanship and attention to details. Our “in-house” Design Team, attention to keeping your home as clean as possible throughout the Renovation Process and friendliness of the Xtreme Team set us apart from others. Contact Xtreme Renovations, LLC for your Renovation needs. At Xtreme Renovations, LLC, “It’s All In The Details”.
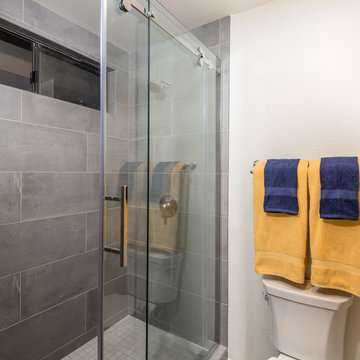
This master bathroom remodel now has a touch of modern. Before the remodel this bathroom once had a door that opened inward to the shower room because the toilet was in such close proximity the need to wiggle in and out of the room was the only way to get in. We ditched the door and put in a sliding barn door for easy accessibility. The tub and shower conversion was taken out and grey gorgeous tile was placed. A modern shower door was also added. A new vanity and counter top was also added to complete the modern look. www.choosechi.com LIC: 944782. Photos by Scott Basile, Basile Photography.
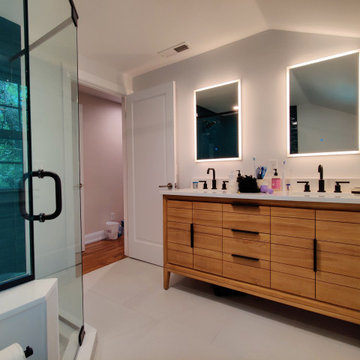
Master bath in master suite. Double sink vanity, 5 foot neo angle shower with dual controls and shower heads.
他の地域にある高級な広いトランジショナルスタイルのおしゃれなマスターバスルーム (フラットパネル扉のキャビネット、中間色木目調キャビネット、ダブルシャワー、分離型トイレ、青いタイル、セラミックタイル、ベージュの壁、磁器タイルの床、オーバーカウンターシンク、珪岩の洗面台、ベージュの床、開き戸のシャワー、白い洗面カウンター、ニッチ、洗面台2つ、独立型洗面台) の写真
他の地域にある高級な広いトランジショナルスタイルのおしゃれなマスターバスルーム (フラットパネル扉のキャビネット、中間色木目調キャビネット、ダブルシャワー、分離型トイレ、青いタイル、セラミックタイル、ベージュの壁、磁器タイルの床、オーバーカウンターシンク、珪岩の洗面台、ベージュの床、開き戸のシャワー、白い洗面カウンター、ニッチ、洗面台2つ、独立型洗面台) の写真
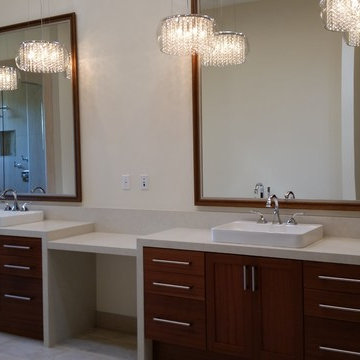
Design & Photo by Rose Edwards
#BathroomDesign #CoronaDelMar #MasterBath
オレンジカウンティにある広い地中海スタイルのおしゃれなマスターバスルーム (シェーカースタイル扉のキャビネット、中間色木目調キャビネット、置き型浴槽、アルコーブ型シャワー、ベージュのタイル、磁器タイル、ベージュの壁、磁器タイルの床、オーバーカウンターシンク、珪岩の洗面台、ベージュの床、開き戸のシャワー) の写真
オレンジカウンティにある広い地中海スタイルのおしゃれなマスターバスルーム (シェーカースタイル扉のキャビネット、中間色木目調キャビネット、置き型浴槽、アルコーブ型シャワー、ベージュのタイル、磁器タイル、ベージュの壁、磁器タイルの床、オーバーカウンターシンク、珪岩の洗面台、ベージュの床、開き戸のシャワー) の写真
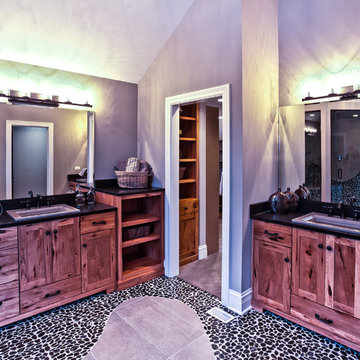
Master Bathroom
シカゴにある広いラスティックスタイルのおしゃれな浴室 (シェーカースタイル扉のキャビネット、中間色木目調キャビネット、コーナー設置型シャワー、分離型トイレ、黒いタイル、石タイル、ベージュの壁、玉石タイル、オーバーカウンターシンク、珪岩の洗面台、黒い床、開き戸のシャワー、置き型浴槽) の写真
シカゴにある広いラスティックスタイルのおしゃれな浴室 (シェーカースタイル扉のキャビネット、中間色木目調キャビネット、コーナー設置型シャワー、分離型トイレ、黒いタイル、石タイル、ベージュの壁、玉石タイル、オーバーカウンターシンク、珪岩の洗面台、黒い床、開き戸のシャワー、置き型浴槽) の写真
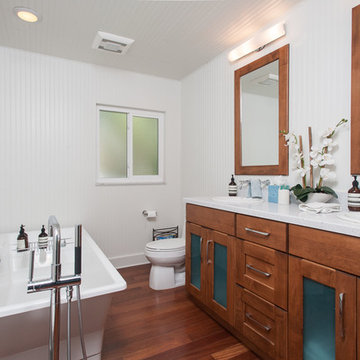
タンパにある広いビーチスタイルのおしゃれなマスターバスルーム (ガラス扉のキャビネット、中間色木目調キャビネット、置き型浴槽、一体型トイレ 、ベージュの壁、磁器タイルの床、オーバーカウンターシンク、珪岩の洗面台、ベージュの床) の写真
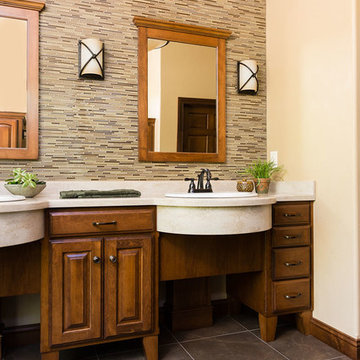
Lodge style Door County family vacation retreat welcomes with soaring ceilings, amazing views, interior touches of stone, gorgeous mill work and a caramel color pallet.
Photo: Mary Santaga
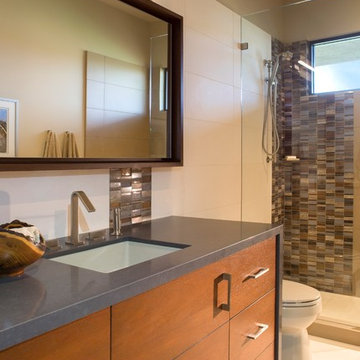
Anita Lang - IMI Design - Scottsdale, AZ
フェニックスにある広いモダンスタイルのおしゃれなマスターバスルーム (フラットパネル扉のキャビネット、中間色木目調キャビネット、コーナー設置型シャワー、一体型トイレ 、ベージュのタイル、セラミックタイル、ベージュの壁、ライムストーンの床、オーバーカウンターシンク、珪岩の洗面台、ベージュの床、開き戸のシャワー) の写真
フェニックスにある広いモダンスタイルのおしゃれなマスターバスルーム (フラットパネル扉のキャビネット、中間色木目調キャビネット、コーナー設置型シャワー、一体型トイレ 、ベージュのタイル、セラミックタイル、ベージュの壁、ライムストーンの床、オーバーカウンターシンク、珪岩の洗面台、ベージュの床、開き戸のシャワー) の写真
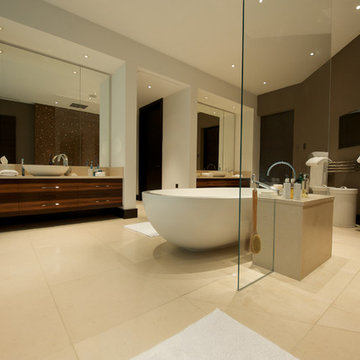
Yorkshire Design Associates
他の地域にある広いコンテンポラリースタイルのおしゃれなマスターバスルーム (フラットパネル扉のキャビネット、中間色木目調キャビネット、置き型浴槽、オープン型シャワー、茶色いタイル、モザイクタイル、ベージュの壁、磁器タイルの床、オーバーカウンターシンク、珪岩の洗面台) の写真
他の地域にある広いコンテンポラリースタイルのおしゃれなマスターバスルーム (フラットパネル扉のキャビネット、中間色木目調キャビネット、置き型浴槽、オープン型シャワー、茶色いタイル、モザイクタイル、ベージュの壁、磁器タイルの床、オーバーカウンターシンク、珪岩の洗面台) の写真
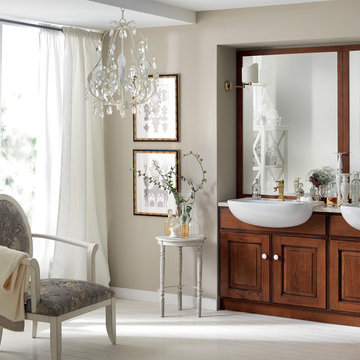
Baltimora
Designed by Vuesse Design
Sophisticated moods dominate Baltimora furnishing project
An elegant room, where well-being and personal care needs are satisfied with amazing rationality, in a context of immaculate beauty and exclusive style.
A modular programme of complete rooms, merged into a fascinating compositional variety, intended for international markets, with the made in Italy design central to the Scavolini world.
Baltimora expresses a love of the classical, the dream of a unique, sophisticated bathroom, with luxurious solutions that underline a personal lifestyle.
- See more at: http://www.scavolini.us/Bathrooms/Baltimora_bathroom
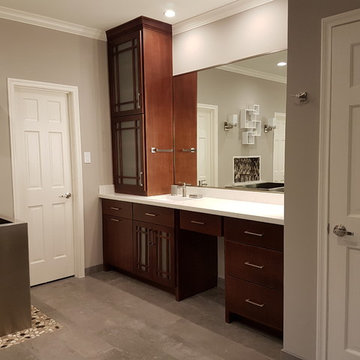
Xtreme Renovations, LLC has completed another amazing Master Bathroom Renovation for our repeat clients in Lakewood Forest/NW Harris County.
This Project required transforming a 1970’s Constructed Roman Themed Master Bathroom to a Modern State-of-the-Art Master Asian-inspired Bathroom retreat with many Upgrades.
The demolition of the existing Master Bathroom required removing all existing floor and shower Tile, all Vanities, Closest shelving, existing Sky Light above a large Roman Jacuzzi Tub, all drywall throughout the existing Master Bath, shower enclosure, Columns, Double Entry Doors and Medicine Cabinets.
The Construction Phase of this Transformation included enlarging the Shower, installing new Glass Block in Shower Area, adding Polished Quartz Shower Seating, Shower Trim at the Shower entry and around the Shower enclosure, Shower Niche and Rain Shower Head. Seamless Glass Shower Door was included in the Upgrade.
New Drywall was installed throughout the Master Bathroom with major Plumbing upgrades including the installation of Tank Less Water Heater which is controlled by Blue Tooth Technology. The installation of a stainless Japanese Soaking Tub is a unique Feature our Clients desired and added to the ‘Wow Factor’ of this Project.
New Floor Tile was installed in the Master Bathroom, Master Closets and Water Closet (W/C). Pebble Stone on Shower Floor and around the Japanese Tub added to the Theme our clients required to create an Inviting and Relaxing Space.
Custom Built Vanity Cabinetry with Towers, all with European Door Hinges, Soft Closing Doors and Drawers. The finish was stained and frosted glass doors inserts were added to add a Touch of Class. In the Master Closets, Custom Built Cabinetry and Shelving were added to increase space and functionality. The Closet Cabinetry and shelving was Painted for a clean look.
New lighting was installed throughout the space. LED Lighting on dimmers with Décor electrical Switches and outlets were included in the Project. Lighted Medicine Cabinets and Accent Lighting for the Japanese Tub completed this Amazing Renovation that clients desired and Xtreme Renovations, LLC delivered.
Extensive Drywall work and Painting completed the Project. New sliding entry Doors to the Master Bathroom were added.
From Design Concept to Completion, Xtreme Renovations, LLC and our Team of Professionals deliver the highest quality of craftsmanship and attention to details. Our “in-house” Design Team, attention to keeping your home as clean as possible throughout the Renovation Process and friendliness of the Xtreme Team set us apart from others. Contact Xtreme Renovations, LLC for your Renovation needs. At Xtreme Renovations, LLC, “It’s All In The Details”.
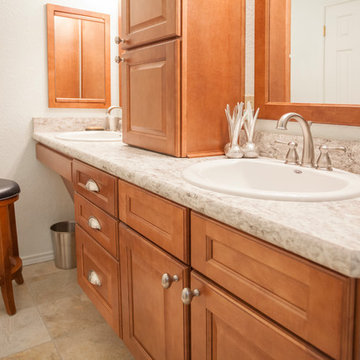
ダラスにある広いトランジショナルスタイルのおしゃれなバスルーム (浴槽なし) (レイズドパネル扉のキャビネット、中間色木目調キャビネット、ベージュの壁、磁器タイルの床、オーバーカウンターシンク、珪岩の洗面台、ベージュの床) の写真
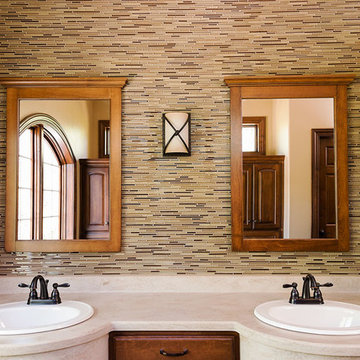
Lodge style Door County family vacation retreat welcomes with soaring ceilings, amazing views, interior touches of stone, gorgeous mill work and a caramel color pallet.
Photo: Mary Santaga
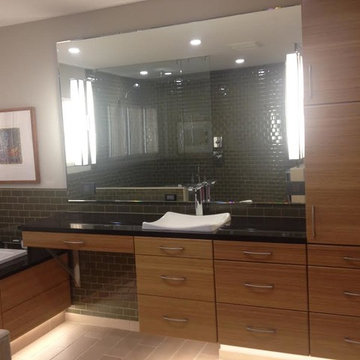
Chelsey @ Minnesota Cabinets
ミネアポリスにある高級な広いトランジショナルスタイルのおしゃれなバスルーム (浴槽なし) (オーバーカウンターシンク、フラットパネル扉のキャビネット、中間色木目調キャビネット、珪岩の洗面台、アルコーブ型浴槽、茶色いタイル、磁器タイル、ベージュの壁、磁器タイルの床) の写真
ミネアポリスにある高級な広いトランジショナルスタイルのおしゃれなバスルーム (浴槽なし) (オーバーカウンターシンク、フラットパネル扉のキャビネット、中間色木目調キャビネット、珪岩の洗面台、アルコーブ型浴槽、茶色いタイル、磁器タイル、ベージュの壁、磁器タイルの床) の写真
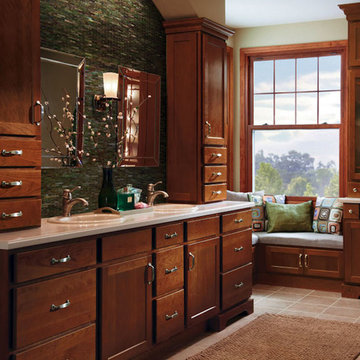
Showplace Wood Cabinets, Showplace Wood Products Cabinetry, White Cabinets
サンディエゴにある広いトラディショナルスタイルのおしゃれなマスターバスルーム (シェーカースタイル扉のキャビネット、中間色木目調キャビネット、緑のタイル、モザイクタイル、ベージュの壁、セラミックタイルの床、オーバーカウンターシンク、珪岩の洗面台、グレーの床) の写真
サンディエゴにある広いトラディショナルスタイルのおしゃれなマスターバスルーム (シェーカースタイル扉のキャビネット、中間色木目調キャビネット、緑のタイル、モザイクタイル、ベージュの壁、セラミックタイルの床、オーバーカウンターシンク、珪岩の洗面台、グレーの床) の写真
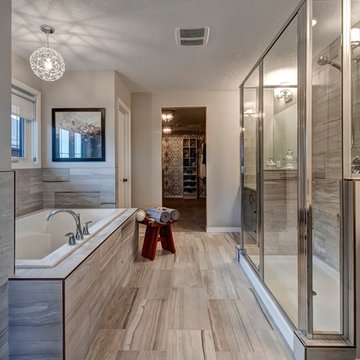
Baywest Homes
カルガリーにある高級な広いコンテンポラリースタイルのおしゃれなマスターバスルーム (フラットパネル扉のキャビネット、中間色木目調キャビネット、ドロップイン型浴槽、アルコーブ型シャワー、分離型トイレ、マルチカラーのタイル、セラミックタイル、ベージュの壁、セラミックタイルの床、オーバーカウンターシンク、珪岩の洗面台) の写真
カルガリーにある高級な広いコンテンポラリースタイルのおしゃれなマスターバスルーム (フラットパネル扉のキャビネット、中間色木目調キャビネット、ドロップイン型浴槽、アルコーブ型シャワー、分離型トイレ、マルチカラーのタイル、セラミックタイル、ベージュの壁、セラミックタイルの床、オーバーカウンターシンク、珪岩の洗面台) の写真
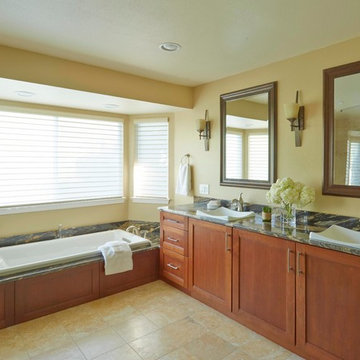
サンフランシスコにある広いコンテンポラリースタイルのおしゃれな浴室 (オーバーカウンターシンク、落し込みパネル扉のキャビネット、中間色木目調キャビネット、珪岩の洗面台、ドロップイン型浴槽、オープン型シャワー、ベージュのタイル、石タイル、ベージュの壁、トラバーチンの床) の写真
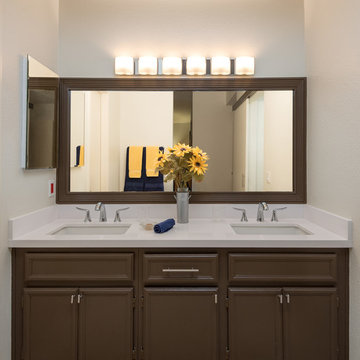
This master bathroom remodel now has a touch of modern. Before the remodel this bathroom once had a door that opened inward to the shower room because the toilet was in such close proximity the need to wiggle in and out of the room was the only way to get in. We ditched the door and put in a sliding barn door for easy accessibility. The tub and shower conversion was taken out and grey gorgeous tile was placed. A modern shower door was also added. A new vanity and counter top was also added to complete the modern look. www.choosechi.com LIC: 944782. Photos by Scott Basile, Basile Photography.
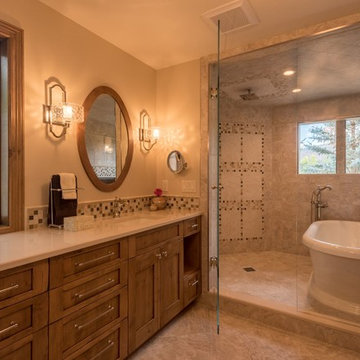
Wet Room
デンバーにある広いトランジショナルスタイルのおしゃれなマスターバスルーム (フラットパネル扉のキャビネット、中間色木目調キャビネット、置き型浴槽、コーナー設置型シャワー、ベージュのタイル、セラミックタイル、ベージュの壁、セラミックタイルの床、オーバーカウンターシンク、珪岩の洗面台、開き戸のシャワー) の写真
デンバーにある広いトランジショナルスタイルのおしゃれなマスターバスルーム (フラットパネル扉のキャビネット、中間色木目調キャビネット、置き型浴槽、コーナー設置型シャワー、ベージュのタイル、セラミックタイル、ベージュの壁、セラミックタイルの床、オーバーカウンターシンク、珪岩の洗面台、開き戸のシャワー) の写真
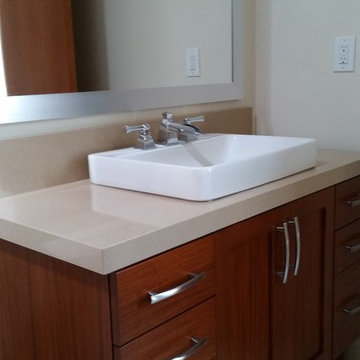
オレンジカウンティにある広い地中海スタイルのおしゃれなマスターバスルーム (シェーカースタイル扉のキャビネット、中間色木目調キャビネット、置き型浴槽、アルコーブ型シャワー、ベージュのタイル、磁器タイル、ベージュの壁、磁器タイルの床、オーバーカウンターシンク、珪岩の洗面台、ベージュの床、開き戸のシャワー) の写真
広い浴室・バスルーム (珪岩の洗面台、オーバーカウンターシンク、中間色木目調キャビネット、ベージュの壁) の写真
1