浴室・バスルーム (珪岩の洗面台、白い洗面カウンター、表し梁、セラミックタイルの床) の写真
絞り込み:
資材コスト
並び替え:今日の人気順
写真 1〜20 枚目(全 23 枚)
1/5

Mountain View Modern master bath with curbless shower, bamboo cabinets and double trough sink.
Green Heath Ceramics tile on shower wall, also in shower niche (reflected in mirror)
Exposed beams and skylight in ceiling.
Photography: Mark Pinkerton VI360

We took a tiny outdated bathroom and doubled the width of it by taking the unused dormers on both sides that were just dead space. We completely updated it with contrasting herringbone tile and gave it a modern masculine and timeless vibe. This bathroom features a custom solid walnut cabinet designed by Buck Wimberly.

This was a complete transformation of a outdated primary bedroom, bathroom and closet space. Some layout changes with new beautiful materials top to bottom. See before pictures! From carpet in the bathroom to heated tile floors. From an unused bath to a large walk in shower. From a smaller wood vanity to a large grey wrap around vanity with 3x the storage. From dated carpet in the bedroom to oak flooring. From one master closet to 2! Amazing clients to work with!
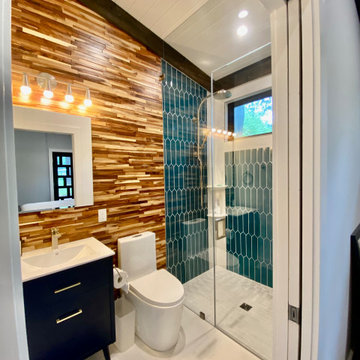
ワシントンD.C.にある高級な中くらいなモダンスタイルのおしゃれなマスターバスルーム (オープン型シャワー、分離型トイレ、茶色いタイル、セラミックタイル、茶色い壁、セラミックタイルの床、コンソール型シンク、珪岩の洗面台、白い床、開き戸のシャワー、白い洗面カウンター、洗面台1つ、表し梁) の写真
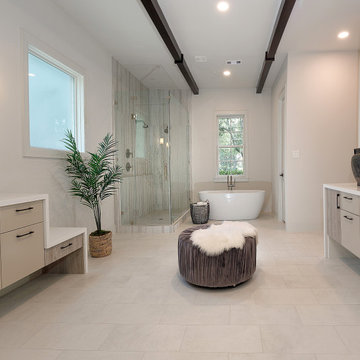
This modern master bathroom ties in the rustic elements of the home with exposed ceiling beams. This bathroom is complete with a double vanity, free-standing bathtub, and corner shower.
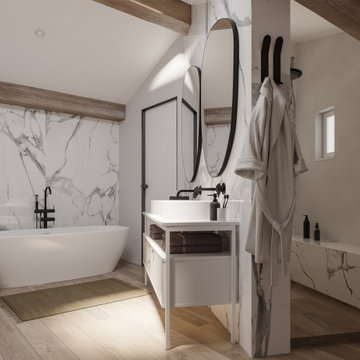
Rénovation d'une maison de campagne de 250m2 dans un style moderne.
Rafraîchissement complet du rez-de-chaussée de cette bâtisse de charme dans une atmosphère chaleureuse et moderne ✨
Au sol, le carrelage existant a été remplacé par un parquet en chêne naturel clair afin de réchauffer cet espace
Aux murs, une peinture d’un vert profond afin de donner du caractère et de la profondeur à l’espace salle à manger
Des chaises en velours vertes assorties à la peinture en guise de rappel, soulignées par un tapis blanc structurant l’espace repas
La suite du projet à découvrir prochainement avec la présentation salon et de la chambre parentale
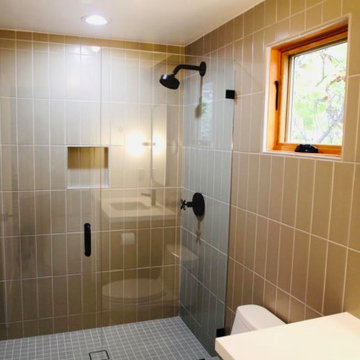
ロサンゼルスにある中くらいなトランジショナルスタイルのおしゃれなバスルーム (浴槽なし) (シェーカースタイル扉のキャビネット、中間色木目調キャビネット、アルコーブ型シャワー、一体型トイレ 、ベージュのタイル、セラミックタイル、ベージュの壁、セラミックタイルの床、一体型シンク、珪岩の洗面台、青い床、開き戸のシャワー、白い洗面カウンター、ニッチ、洗面台1つ、造り付け洗面台、表し梁、白い天井) の写真
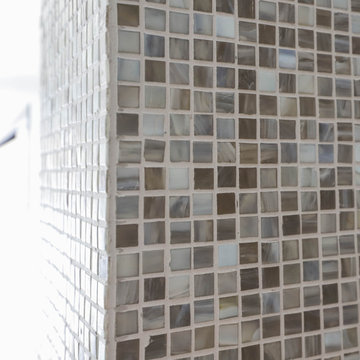
For the wall between ensuite and bedroom, we played with a small glass mosaic tile to create a transitional threshold. For contrasting scale, large stone butts into this detail which surrounds the fireplaces facing both bedroom and freestanding tub. Large scale, bright white marble is wrapped around the entire shower and is repeated on the fireplace wall. The double vanity in the master ensuite consists of integrated-handle drawers and a storage tower above, separating his and her spaces.
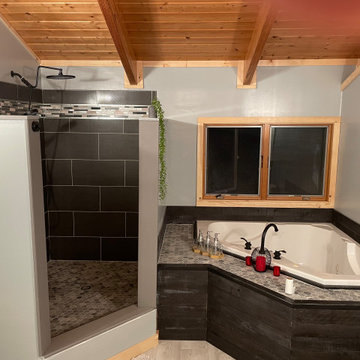
ニューヨークにある高級な広いおしゃれな浴室 (オープンシェルフ、黒いキャビネット、コーナー型浴槽、アルコーブ型シャワー、一体型トイレ 、白いタイル、セラミックタイル、グレーの壁、セラミックタイルの床、横長型シンク、珪岩の洗面台、グレーの床、オープンシャワー、白い洗面カウンター、ニッチ、洗面台1つ、独立型洗面台、表し梁) の写真
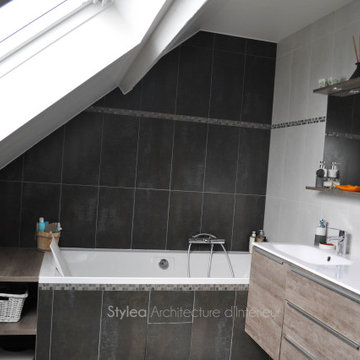
ボルドーにある高級な広いコンテンポラリースタイルのおしゃれなマスターバスルーム (大型浴槽、壁掛け式トイレ、アルコーブ型シャワー、茶色いタイル、磁器タイル、珪岩の洗面台、白い洗面カウンター、ニッチ、洗面台1つ、表し梁、白い壁、グレーの床、淡色木目調キャビネット、セラミックタイルの床、アンダーカウンター洗面器、オープンシャワー、フローティング洗面台) の写真
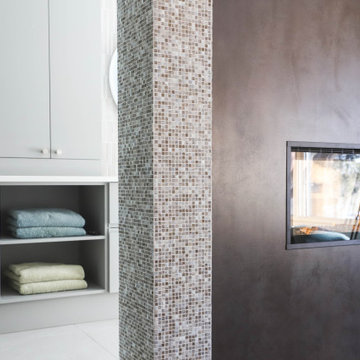
For the wall between ensuite and bedroom, we played with a small glass mosaic tile to create a transitional threshold. For contrasting scale, large stone butts into this detail which surrounds the fireplaces facing both bedroom and freestanding tub. Large scale, bright white marble is wrapped around the entire shower and is repeated on the fireplace wall. The double vanity in the master ensuite consists of integrated-handle drawers and a storage tower above, separating his and her spaces.
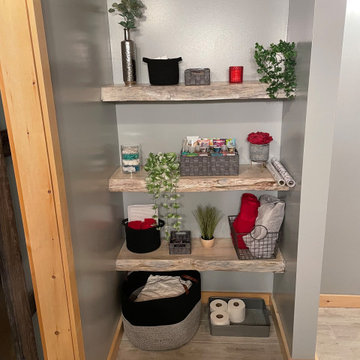
ニューヨークにある高級な広いおしゃれなマスターバスルーム (オープンシェルフ、黒いキャビネット、コーナー型浴槽、アルコーブ型シャワー、一体型トイレ 、白いタイル、セラミックタイル、グレーの壁、セラミックタイルの床、横長型シンク、珪岩の洗面台、グレーの床、オープンシャワー、白い洗面カウンター、ニッチ、洗面台1つ、独立型洗面台、表し梁) の写真

This was a complete transformation of a outdated primary bedroom, bathroom and closet space. Some layout changes with new beautiful materials top to bottom. See before pictures! From carpet in the bathroom to heated tile floors. From an unused bath to a large walk in shower. From a smaller wood vanity to a large grey wrap around vanity with 3x the storage. From dated carpet in the bedroom to oak flooring. From one master closet to 2! Amazing clients to work with!

We took a tiny outdated bathroom and doubled the width of it by taking the unused dormers on both sides that were just dead space. We completely updated it with contrasting herringbone tile and gave it a modern masculine and timeless vibe. This bathroom features a custom solid walnut cabinet designed by Buck Wimberly.

We took a tiny outdated bathroom and doubled the width of it by taking the unused dormers on both sides that were just dead space. We completely updated it with contrasting herringbone tile and gave it a modern masculine and timeless vibe. This bathroom features a custom solid walnut cabinet designed by Buck Wimberly.
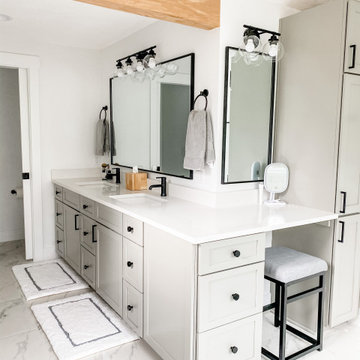
This was a complete transformation of a outdated primary bedroom, bathroom and closet space. Some layout changes with new beautiful materials top to bottom. See before pictures! From carpet in the bathroom to heated tile floors. From an unused bath to a large walk in shower. From a smaller wood vanity to a large grey wrap around vanity with 3x the storage. From dated carpet in the bedroom to oak flooring. From one master closet to 2! Amazing clients to work with!
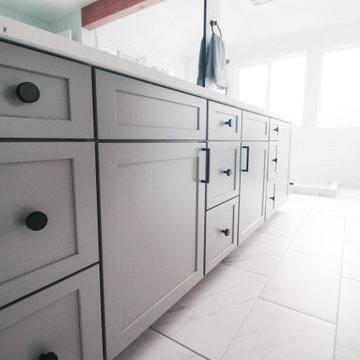
This was a complete transformation of a outdated primary bedroom, bathroom and closet space. Some layout changes with new beautiful materials top to bottom. See before pictures! From carpet in the bathroom to heated tile floors. From an unused bath to a large walk in shower. From a smaller wood vanity to a large grey wrap around vanity with 3x the storage. From dated carpet in the bedroom to oak flooring. From one master closet to 2! Amazing clients to work with!
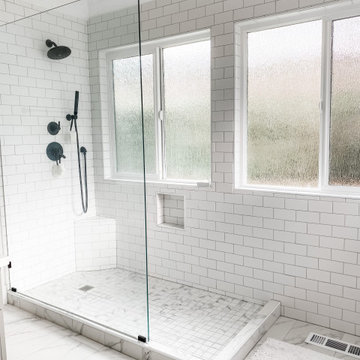
This was a complete transformation of a outdated primary bedroom, bathroom and closet space. Some layout changes with new beautiful materials top to bottom. See before pictures! From carpet in the bathroom to heated tile floors. From an unused bath to a large walk in shower. From a smaller wood vanity to a large grey wrap around vanity with 3x the storage. From dated carpet in the bedroom to oak flooring. From one master closet to 2! Amazing clients to work with!
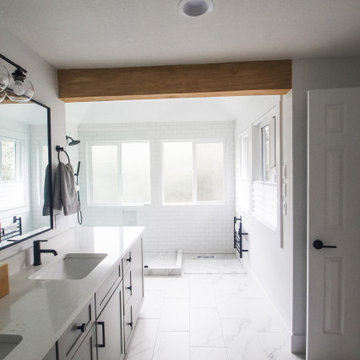
This was a complete transformation of a outdated primary bedroom, bathroom and closet space. Some layout changes with new beautiful materials top to bottom. See before pictures! From carpet in the bathroom to heated tile floors. From an unused bath to a large walk in shower. From a smaller wood vanity to a large grey wrap around vanity with 3x the storage. From dated carpet in the bedroom to oak flooring. From one master closet to 2! Amazing clients to work with!
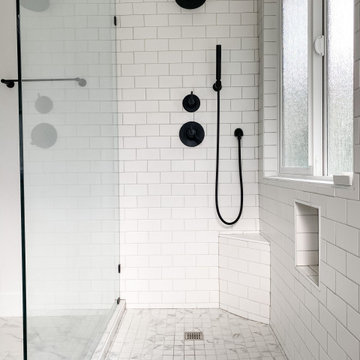
This was a complete transformation of a outdated primary bedroom, bathroom and closet space. Some layout changes with new beautiful materials top to bottom. See before pictures! From carpet in the bathroom to heated tile floors. From an unused bath to a large walk in shower. From a smaller wood vanity to a large grey wrap around vanity with 3x the storage. From dated carpet in the bedroom to oak flooring. From one master closet to 2! Amazing clients to work with!
浴室・バスルーム (珪岩の洗面台、白い洗面カウンター、表し梁、セラミックタイルの床) の写真
1