お手頃価格の浴室・バスルーム (珪岩の洗面台、マルチカラーの洗面カウンター、グレーのタイル) の写真
絞り込み:
資材コスト
並び替え:今日の人気順
写真 1〜20 枚目(全 49 枚)
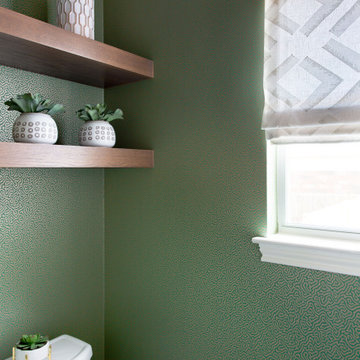
オースティンにあるお手頃価格の中くらいなトランジショナルスタイルのおしゃれなマスターバスルーム (シェーカースタイル扉のキャビネット、茶色いキャビネット、置き型浴槽、コーナー設置型シャワー、一体型トイレ 、グレーのタイル、ライムストーンタイル、グレーの壁、ライムストーンの床、アンダーカウンター洗面器、珪岩の洗面台、グレーの床、開き戸のシャワー、マルチカラーの洗面カウンター) の写真
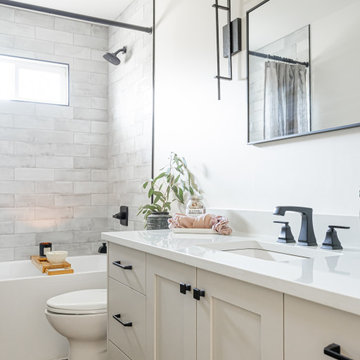
THIS BATHROOM WAS DESIGNED AROUND SOOTHING TONES AND RELAXATION. THE CLIENT WANTED A SPACE THAT WOULD BE COMFORTABLE FOR GUESTS TO USE, BUT ALSO A LITTLE SPA LIKE AREA WHEN THEY WANTED TO USE IT AS THEY HAVE NO BATH IN THEIR MASTER.
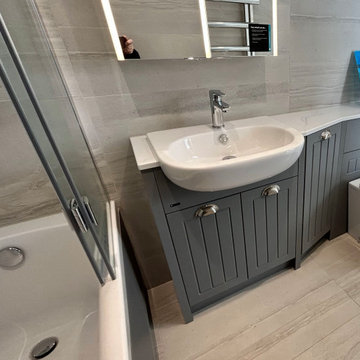
The fitted furniture is designed with a semi-recessed basin that tapers towards the W/C, making the most of the floor space available. This creates a clean and spacious area with ample storage. The mirror cabinet provides even illumination for flawless makeup application.
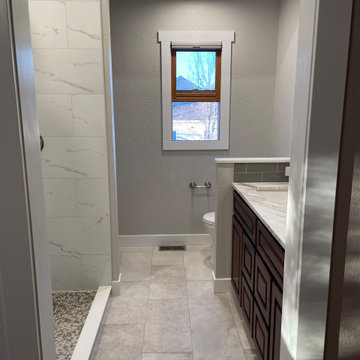
This was a large remodel in a small space! We brought in more natural light by removing the toilet wall and door. We replaced the tub with a custom floor to ceiling shower and a 70" tall custom shower niche! Hello Costco shampoo bottles! We also installed grey glass subway tile all the way to the vaulted ceiling. New floor tile and trim throughout the space. This was a fun project!
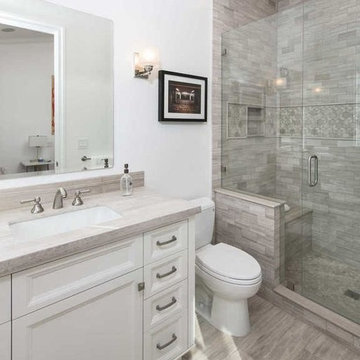
Candy
ロサンゼルスにあるお手頃価格の小さなコンテンポラリースタイルのおしゃれなバスルーム (浴槽なし) (レイズドパネル扉のキャビネット、白いキャビネット、置き型浴槽、バリアフリー、一体型トイレ 、グレーのタイル、セラミックタイル、白い壁、セラミックタイルの床、横長型シンク、珪岩の洗面台、グレーの床、開き戸のシャワー、マルチカラーの洗面カウンター) の写真
ロサンゼルスにあるお手頃価格の小さなコンテンポラリースタイルのおしゃれなバスルーム (浴槽なし) (レイズドパネル扉のキャビネット、白いキャビネット、置き型浴槽、バリアフリー、一体型トイレ 、グレーのタイル、セラミックタイル、白い壁、セラミックタイルの床、横長型シンク、珪岩の洗面台、グレーの床、開き戸のシャワー、マルチカラーの洗面カウンター) の写真

This stunning inset furniture piece was the perfect accent to a beautifully decorated open air master shower. This custom stain was only available through our most custom cabinet manufacturer, Wood-Mode.
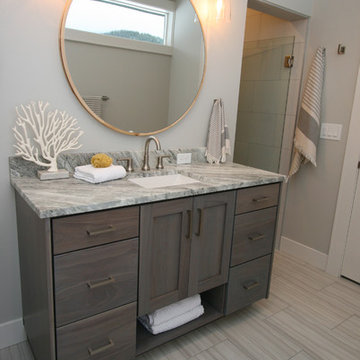
シアトルにあるお手頃価格の中くらいなコンテンポラリースタイルのおしゃれな子供用バスルーム (シェーカースタイル扉のキャビネット、グレーのキャビネット、アルコーブ型シャワー、分離型トイレ、グレーのタイル、磁器タイル、グレーの壁、磁器タイルの床、アンダーカウンター洗面器、珪岩の洗面台、グレーの床、開き戸のシャワー、マルチカラーの洗面カウンター) の写真
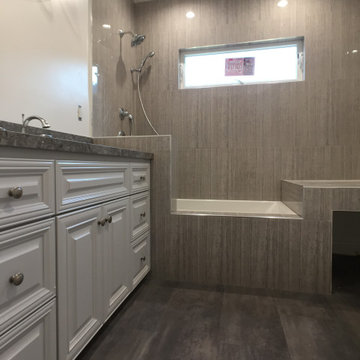
ロサンゼルスにあるお手頃価格の中くらいなコンテンポラリースタイルのおしゃれな浴室 (レイズドパネル扉のキャビネット、白いキャビネット、ドロップイン型浴槽、シャワー付き浴槽 、一体型トイレ 、グレーのタイル、磁器タイル、白い壁、磁器タイルの床、オーバーカウンターシンク、珪岩の洗面台、グレーの床、マルチカラーの洗面カウンター) の写真
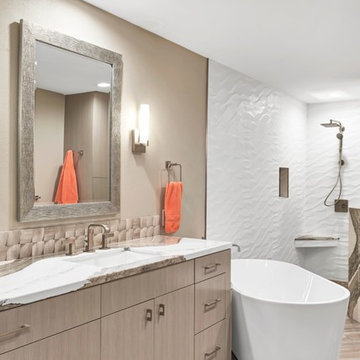
Blurredimage Photography. This is truly a European wetroom style bathroom. The shower is completely open to the rest of the bathroom. Floor to ceiling textured white tile showcases silver fixtures. Brushed nickel on the countertops compliments nicely.
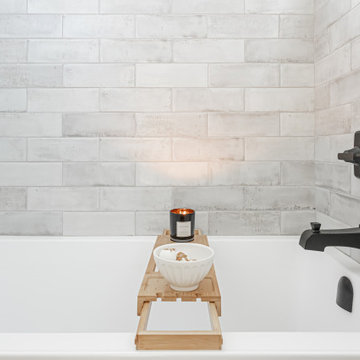
THIS BATHROOM WAS DESIGNED AROUND SOOTHING TONES AND RELAXATION. THE CLIENT WANTED A SPACE THAT WOULD BE COMFORTABLE FOR GUESTS TO USE, BUT ALSO A LITTLE SPA LIKE AREA WHEN THEY WANTED TO USE IT AS THEY HAVE NO BATH IN THEIR MASTER.
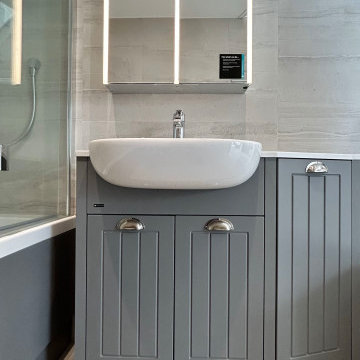
The combination of this grey neutral tile and the beaded shaker panel doors in this fitted furniture creates a timeless look that blends modern and traditional elements seamlessly.
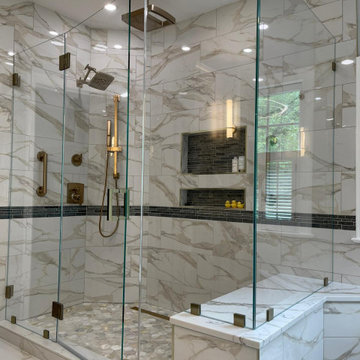
*Layout and Spatial Arrangement:*
The layout maximizes the available space, creating an open and airy atmosphere. The free-standing tub becomes a focal point, strategically placed to offer a sense of luxury and relaxation. The custom glass shower enclosure contributes to the open feel, allowing natural light to permeate the space.
*Color Scheme:*
A neutral color palette dominates the design, with shades of white, gray, and beige creating a timeless and sophisticated ambiance. The introduction of a modern champagne bronze finish for fixtures adds a touch of warmth and elegance to the overall look.
*Flooring and Wall Finishes:*
Large-format tiles with a polished finish cover the bathroom floor, providing a seamless and easy-to-maintain surface. The walls may feature a combination of tiles and perhaps a feature wall with a textured or patterned finish to add visual interest.
*Fixtures and Cabinetry:*
The centerpiece is a freestanding bathtub with clean lines, possibly positioned near a large window to capitalize on natural light. The fixtures, such as the sink faucets, showerheads, and towel bars, boast a modern champagne bronze finish, creating a cohesive and stylish look. Custom-built cabinetry with minimalist handles complements the overall design, offering both functionality and aesthetics.
*Custom Glass Shower Enclosure:*
The shower area is enclosed with custom glass, ensuring a seamless and open appearance. This enclosure not only enhances the modern aesthetic but also allows the beauty of the shower tiles to be showcased. The shower itself features a rain showerhead and perhaps a built-in niche for bath products.
*Lighting and Mirrors:*
Modern and energy-efficient LED lighting fixtures are strategically placed to illuminate the space effectively. Large mirrors, possibly with integrated lighting, contribute to the sense of spaciousness and add a touch of glamour to the design.
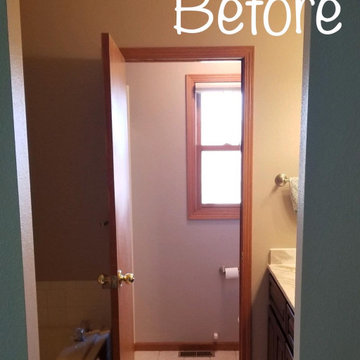
This was a large remodel in a small space! We brought in more natural light by removing the toilet wall and door. We replaced the tub with a custom floor to ceiling shower and a 70" tall custom shower niche! Hello Costco shampoo bottles! We also installed grey glass subway tile all the way to the vaulted ceiling. New floor tile and trim throughout the space. This was a fun project!
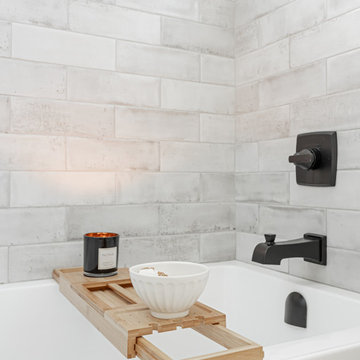
THIS BATHROOM WAS DESIGNED AROUND SOOTHING TONES AND RELAXATION. THE CLIENT WANTED A SPACE THAT WOULD BE COMFORTABLE FOR GUESTS TO USE, BUT ALSO A LITTLE SPA LIKE AREA WHEN THEY WANTED TO USE IT AS THEY HAVE NO BATH IN THEIR MASTER.
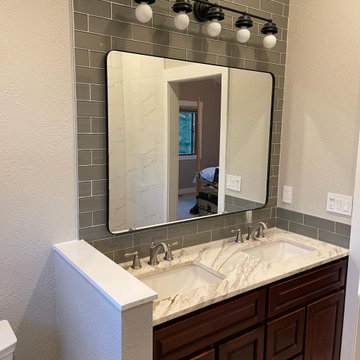
This was a large remodel in a small space! We brought in more natural light by removing the toilet wall and door. We replaced the tub with a custom floor to ceiling shower and a 70" tall custom shower niche! Hello Costco shampoo bottles! We also installed grey glass subway tile all the way to the vaulted ceiling. New floor tile and trim throughout the space. This was a fun project!
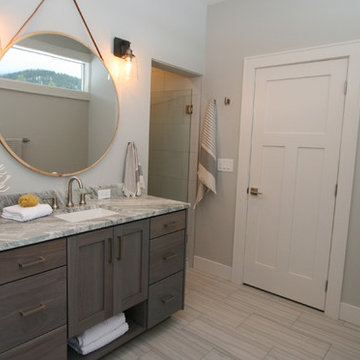
シアトルにあるお手頃価格の中くらいなコンテンポラリースタイルのおしゃれな子供用バスルーム (シェーカースタイル扉のキャビネット、グレーのキャビネット、アルコーブ型シャワー、分離型トイレ、グレーのタイル、磁器タイル、グレーの壁、磁器タイルの床、アンダーカウンター洗面器、珪岩の洗面台、グレーの床、開き戸のシャワー、マルチカラーの洗面カウンター) の写真
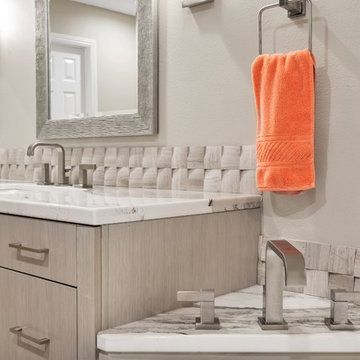
Blurredimage Photography. This modern master bathroom squares off its geometry to create a clean airy space. Slab front Dura Supreme Cabinetry is topped off with Cambria quartz stone.
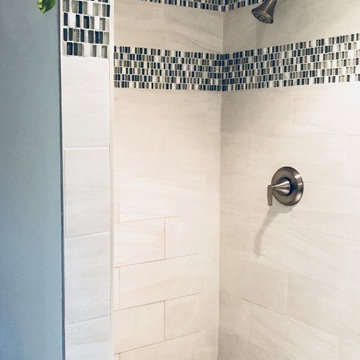
Here a beautiful quartz remnant serves as the color inspiration for the entire project. A white vessel sink with offset faucet. In the process of selecting final paint color for the walls. The shower walls are gray with a glass tile accent border. Marble floor.
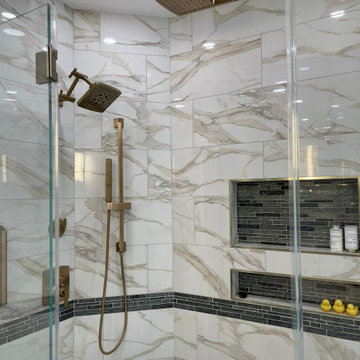
*Layout and Spatial Arrangement:*
The layout maximizes the available space, creating an open and airy atmosphere. The free-standing tub becomes a focal point, strategically placed to offer a sense of luxury and relaxation. The custom glass shower enclosure contributes to the open feel, allowing natural light to permeate the space.
*Color Scheme:*
A neutral color palette dominates the design, with shades of white, gray, and beige creating a timeless and sophisticated ambiance. The introduction of a modern champagne bronze finish for fixtures adds a touch of warmth and elegance to the overall look.
*Flooring and Wall Finishes:*
Large-format tiles with a polished finish cover the bathroom floor, providing a seamless and easy-to-maintain surface. The walls may feature a combination of tiles and perhaps a feature wall with a textured or patterned finish to add visual interest.
*Fixtures and Cabinetry:*
The centerpiece is a freestanding bathtub with clean lines, possibly positioned near a large window to capitalize on natural light. The fixtures, such as the sink faucets, showerheads, and towel bars, boast a modern champagne bronze finish, creating a cohesive and stylish look. Custom-built cabinetry with minimalist handles complements the overall design, offering both functionality and aesthetics.
*Custom Glass Shower Enclosure:*
The shower area is enclosed with custom glass, ensuring a seamless and open appearance. This enclosure not only enhances the modern aesthetic but also allows the beauty of the shower tiles to be showcased. The shower itself features a rain showerhead and perhaps a built-in niche for bath products.
*Lighting and Mirrors:*
Modern and energy-efficient LED lighting fixtures are strategically placed to illuminate the space effectively. Large mirrors, possibly with integrated lighting, contribute to the sense of spaciousness and add a touch of glamour to the design.
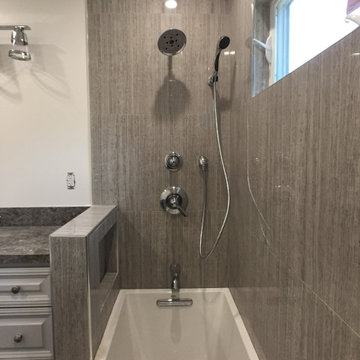
ロサンゼルスにあるお手頃価格の中くらいなコンテンポラリースタイルのおしゃれな浴室 (レイズドパネル扉のキャビネット、白いキャビネット、ドロップイン型浴槽、シャワー付き浴槽 、一体型トイレ 、グレーのタイル、磁器タイル、白い壁、磁器タイルの床、オーバーカウンターシンク、珪岩の洗面台、グレーの床、マルチカラーの洗面カウンター) の写真
お手頃価格の浴室・バスルーム (珪岩の洗面台、マルチカラーの洗面カウンター、グレーのタイル) の写真
1