浴室・バスルーム (珪岩の洗面台、グレーの洗面カウンター、クッションフロア、グレーの壁、ピンクの壁) の写真
絞り込み:
資材コスト
並び替え:今日の人気順
写真 1〜20 枚目(全 41 枚)

We removed the long wall of mirrors and moved the tub into the empty space at the left end of the vanity. We replaced the carpet with a beautiful and durable Luxury Vinyl Plank. We simply refaced the double vanity with a shaker style.
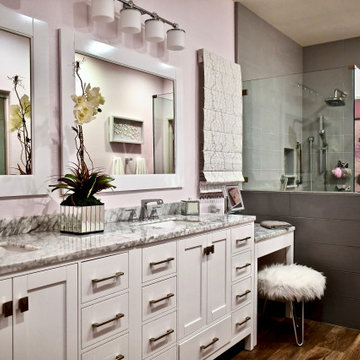
Feminine bathroom makeover for a client with Special Accessible needs. The shower features easy access and non-slip flooring throughout. Hand bars for safety.
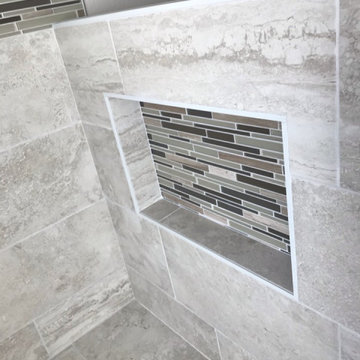
This spacious grey toned Master Bathroom remodel features a walk-in shower, dual vanity with hutch, and a separate double hamper cabinet to keep laundry concealed. Tile work used was a 12" x 24 porcelain on the walls, glass linear mosaic accent and pebble tile floor in the shower.
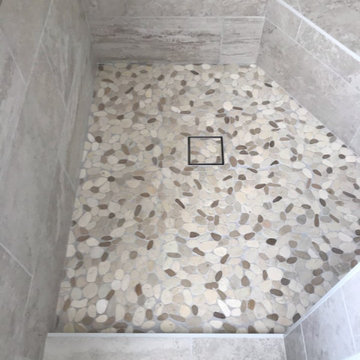
This spacious grey toned Master Bathroom remodel features a walk-in shower, dual vanity with hutch, and a separate double hamper cabinet to keep laundry concealed. Tile work used was a 12" x 24 porcelain on the walls, glass linear mosaic accent and pebble tile floor in the shower.
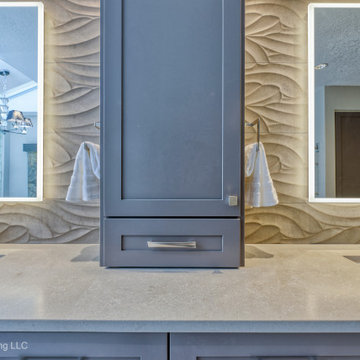
We removed the long wall of mirrors and moved the tub into the empty space at the left end of the vanity. We replaced the carpet with a beautiful and durable Luxury Vinyl Plank. We simply refaced the double vanity with a shaker style.

Our clients wanted to increase the size of their kitchen, which was small, in comparison to the overall size of the home. They wanted a more open livable space for the family to be able to hang out downstairs. They wanted to remove the walls downstairs in the front formal living and den making them a new large den/entering room. They also wanted to remove the powder and laundry room from the center of the kitchen, giving them more functional space in the kitchen that was completely opened up to their den. The addition was planned to be one story with a bedroom/game room (flex space), laundry room, bathroom (to serve as the on-suite to the bedroom and pool bath), and storage closet. They also wanted a larger sliding door leading out to the pool.
We demoed the entire kitchen, including the laundry room and powder bath that were in the center! The wall between the den and formal living was removed, completely opening up that space to the entry of the house. A small space was separated out from the main den area, creating a flex space for them to become a home office, sitting area, or reading nook. A beautiful fireplace was added, surrounded with slate ledger, flanked with built-in bookcases creating a focal point to the den. Behind this main open living area, is the addition. When the addition is not being utilized as a guest room, it serves as a game room for their two young boys. There is a large closet in there great for toys or additional storage. A full bath was added, which is connected to the bedroom, but also opens to the hallway so that it can be used for the pool bath.
The new laundry room is a dream come true! Not only does it have room for cabinets, but it also has space for a much-needed extra refrigerator. There is also a closet inside the laundry room for additional storage. This first-floor addition has greatly enhanced the functionality of this family’s daily lives. Previously, there was essentially only one small space for them to hang out downstairs, making it impossible for more than one conversation to be had. Now, the kids can be playing air hockey, video games, or roughhousing in the game room, while the adults can be enjoying TV in the den or cooking in the kitchen, without interruption! While living through a remodel might not be easy, the outcome definitely outweighs the struggles throughout the process.
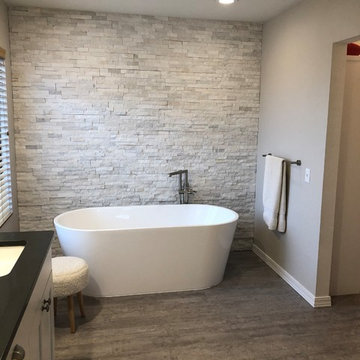
Luxury Plank Flooring, stone wall accent, walk in shower, walk in closet, open bathroom
ボイシにある高級な広いコンテンポラリースタイルのおしゃれなマスターバスルーム (シェーカースタイル扉のキャビネット、白いキャビネット、置き型浴槽、オープン型シャワー、分離型トイレ、白いタイル、石タイル、グレーの壁、クッションフロア、オーバーカウンターシンク、珪岩の洗面台、グレーの床、オープンシャワー、グレーの洗面カウンター) の写真
ボイシにある高級な広いコンテンポラリースタイルのおしゃれなマスターバスルーム (シェーカースタイル扉のキャビネット、白いキャビネット、置き型浴槽、オープン型シャワー、分離型トイレ、白いタイル、石タイル、グレーの壁、クッションフロア、オーバーカウンターシンク、珪岩の洗面台、グレーの床、オープンシャワー、グレーの洗面カウンター) の写真
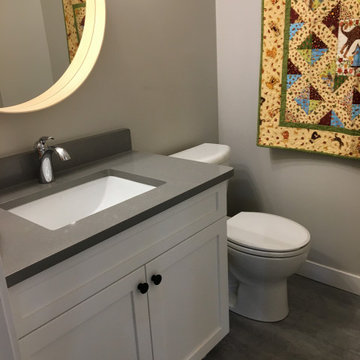
他の地域にある小さなトランジショナルスタイルのおしゃれな浴室 (シェーカースタイル扉のキャビネット、白いキャビネット、分離型トイレ、グレーの壁、クッションフロア、アンダーカウンター洗面器、珪岩の洗面台、グレーの床、グレーの洗面カウンター、洗面台1つ、造り付け洗面台) の写真
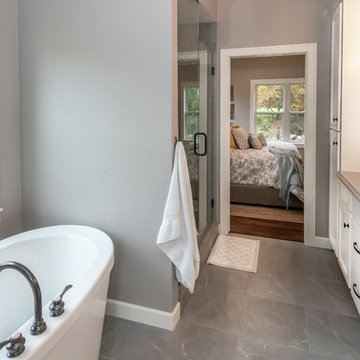
他の地域にあるトラディショナルスタイルのおしゃれなマスターバスルーム (フラットパネル扉のキャビネット、白いキャビネット、置き型浴槽、洗い場付きシャワー、一体型トイレ 、グレーの壁、クッションフロア、一体型シンク、珪岩の洗面台、グレーの床、開き戸のシャワー、グレーの洗面カウンター) の写真
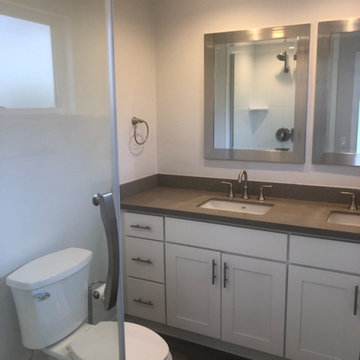
オレンジカウンティにあるお手頃価格の中くらいなトランジショナルスタイルのおしゃれな浴室 (落し込みパネル扉のキャビネット、白いキャビネット、コーナー設置型シャワー、分離型トイレ、白いタイル、セラミックタイル、グレーの壁、クッションフロア、アンダーカウンター洗面器、珪岩の洗面台、茶色い床、開き戸のシャワー、グレーの洗面カウンター) の写真
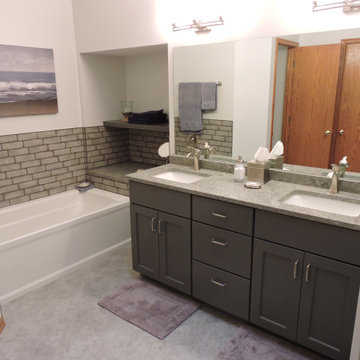
A large corner tub was replaced with a soaker tub, gaining access to shelf space behind the tub. The double vanity is from Plato Woodwork. The countertop and lower shelf behind the tub are Caesarstone turbine Gray. Moen plumbing fixtures and accessories in brushed nickel. The flooring is Armstrong Alterna, Whispered Essence Hint of Gray.
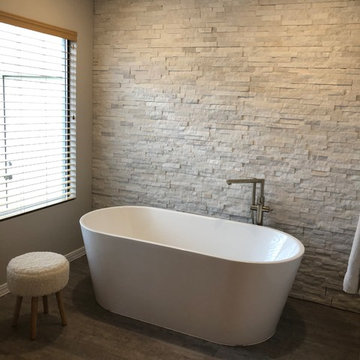
Luxury Plank Flooring, stone wall accent, walk in shower, walk in closet, open bathroom
ボイシにある高級な広いコンテンポラリースタイルのおしゃれなマスターバスルーム (シェーカースタイル扉のキャビネット、白いキャビネット、置き型浴槽、オープン型シャワー、分離型トイレ、白いタイル、石タイル、グレーの壁、クッションフロア、オーバーカウンターシンク、珪岩の洗面台、グレーの床、オープンシャワー、グレーの洗面カウンター) の写真
ボイシにある高級な広いコンテンポラリースタイルのおしゃれなマスターバスルーム (シェーカースタイル扉のキャビネット、白いキャビネット、置き型浴槽、オープン型シャワー、分離型トイレ、白いタイル、石タイル、グレーの壁、クッションフロア、オーバーカウンターシンク、珪岩の洗面台、グレーの床、オープンシャワー、グレーの洗面カウンター) の写真
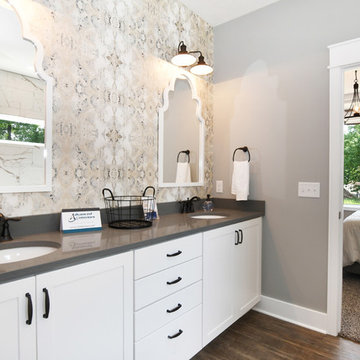
グランドラピッズにある広いおしゃれなマスターバスルーム (シェーカースタイル扉のキャビネット、白いキャビネット、グレーの壁、クッションフロア、アンダーカウンター洗面器、珪岩の洗面台、茶色い床、開き戸のシャワー、グレーの洗面カウンター) の写真
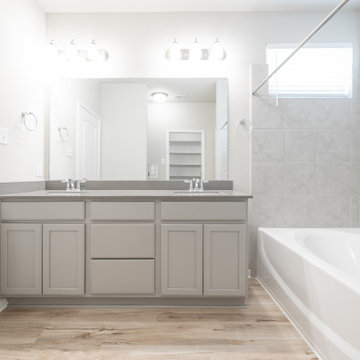
オースティンにある高級な広いトラディショナルスタイルのおしゃれなマスターバスルーム (落し込みパネル扉のキャビネット、グレーのキャビネット、アルコーブ型浴槽、シャワー付き浴槽 、分離型トイレ、グレーのタイル、セラミックタイル、グレーの壁、クッションフロア、一体型シンク、珪岩の洗面台、ベージュの床、シャワーカーテン、グレーの洗面カウンター、トイレ室、洗面台2つ、造り付け洗面台) の写真
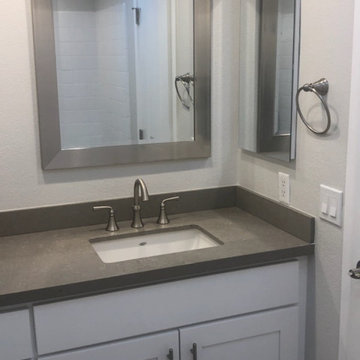
オレンジカウンティにあるお手頃価格の中くらいなトランジショナルスタイルのおしゃれな浴室 (落し込みパネル扉のキャビネット、白いキャビネット、コーナー設置型シャワー、分離型トイレ、白いタイル、セラミックタイル、グレーの壁、クッションフロア、アンダーカウンター洗面器、珪岩の洗面台、茶色い床、開き戸のシャワー、グレーの洗面カウンター) の写真

We removed the long wall of mirrors and moved the tub into the empty space at the left end of the vanity. We replaced the carpet with a beautiful and durable Luxury Vinyl Plank. We simply refaced the double vanity with a shaker style.

We removed the long wall of mirrors and moved the tub into the empty space at the left end of the vanity. We replaced the carpet with a beautiful and durable Luxury Vinyl Plank. We simply refaced the double vanity with a shaker style.
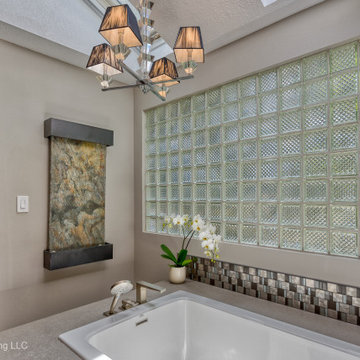
We removed the long wall of mirrors and moved the tub into the empty space at the left end of the vanity. We replaced the carpet with a beautiful and durable Luxury Vinyl Plank. We simply refaced the double vanity with a shaker style.

We removed the long wall of mirrors and moved the tub into the empty space at the left end of the vanity. We replaced the carpet with a beautiful and durable Luxury Vinyl Plank. We simply refaced the double vanity with a shaker style.

We removed the long wall of mirrors and moved the tub into the empty space at the left end of the vanity. We replaced the carpet with a beautiful and durable Luxury Vinyl Plank. We simply refaced the double vanity with a shaker style.
浴室・バスルーム (珪岩の洗面台、グレーの洗面カウンター、クッションフロア、グレーの壁、ピンクの壁) の写真
1