白い浴室・バスルーム (珪岩の洗面台、グレーの洗面カウンター、セラミックタイルの床、独立型洗面台) の写真
絞り込み:
資材コスト
並び替え:今日の人気順
写真 1〜20 枚目(全 24 枚)

modern country house en-suite green bathroom 3D design and final space, green smoke panelling and walk in shower
バッキンガムシャーにあるお手頃価格の中くらいなカントリー風のおしゃれなマスターバスルーム (フラットパネル扉のキャビネット、黒いキャビネット、置き型浴槽、オープン型シャワー、一体型トイレ 、緑のタイル、磁器タイル、緑の壁、セラミックタイルの床、ベッセル式洗面器、珪岩の洗面台、マルチカラーの床、オープンシャワー、グレーの洗面カウンター、洗面台2つ、独立型洗面台、三角天井、パネル壁) の写真
バッキンガムシャーにあるお手頃価格の中くらいなカントリー風のおしゃれなマスターバスルーム (フラットパネル扉のキャビネット、黒いキャビネット、置き型浴槽、オープン型シャワー、一体型トイレ 、緑のタイル、磁器タイル、緑の壁、セラミックタイルの床、ベッセル式洗面器、珪岩の洗面台、マルチカラーの床、オープンシャワー、グレーの洗面カウンター、洗面台2つ、独立型洗面台、三角天井、パネル壁) の写真
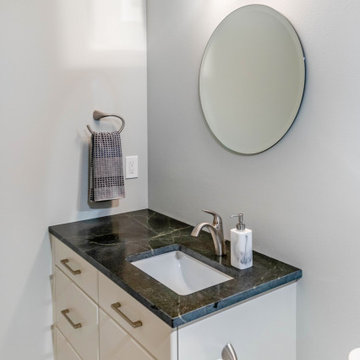
This house has two bathrooms — one in the hallway and one in the primary bedroom. For a more comfortable bathroom experience, we installed heated floors on both. This one is the hallway bathroom. We continued the overall blue and gray theme of the house by adding beautiful blue stacked tiles by the shower and dark gray vanity countertops.
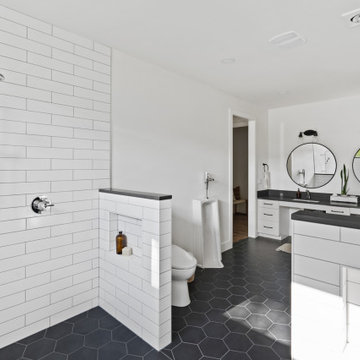
Beautiful Guest bathroom remodel
ポートランドにあるラグジュアリーな広いカントリー風のおしゃれなバスルーム (浴槽なし) (シェーカースタイル扉のキャビネット、バリアフリー、一体型トイレ 、白いタイル、サブウェイタイル、白い壁、セラミックタイルの床、アンダーカウンター洗面器、珪岩の洗面台、オープンシャワー、シャワーベンチ、洗面台2つ、独立型洗面台、白いキャビネット、グレーの床、グレーの洗面カウンター) の写真
ポートランドにあるラグジュアリーな広いカントリー風のおしゃれなバスルーム (浴槽なし) (シェーカースタイル扉のキャビネット、バリアフリー、一体型トイレ 、白いタイル、サブウェイタイル、白い壁、セラミックタイルの床、アンダーカウンター洗面器、珪岩の洗面台、オープンシャワー、シャワーベンチ、洗面台2つ、独立型洗面台、白いキャビネット、グレーの床、グレーの洗面カウンター) の写真
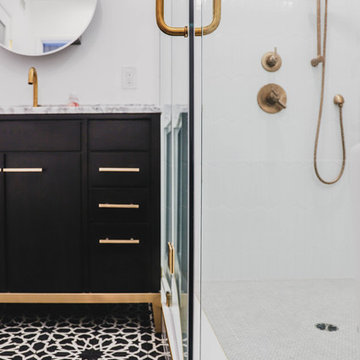
Los Angeles, CA - Complete Bathroom Remodel
Installation of floor, shower and backsplash tile, vanity and all plumbing and electrical requirements per the project.
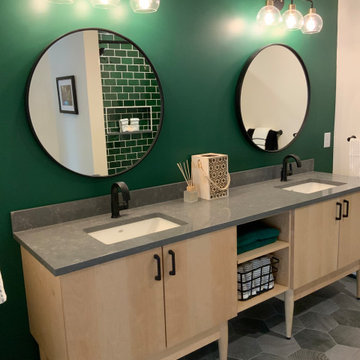
ポートランド(メイン)にある高級な中くらいなトランジショナルスタイルのおしゃれな子供用バスルーム (フラットパネル扉のキャビネット、淡色木目調キャビネット、アルコーブ型浴槽、シャワー付き浴槽 、分離型トイレ、緑のタイル、磁器タイル、緑の壁、セラミックタイルの床、アンダーカウンター洗面器、珪岩の洗面台、グレーの床、シャワーカーテン、グレーの洗面カウンター、洗面台2つ、独立型洗面台) の写真
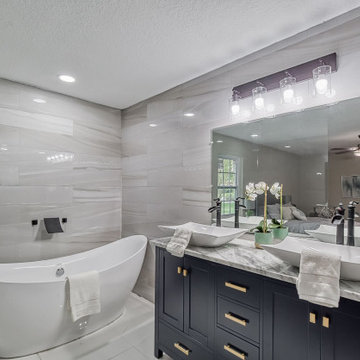
サンフランシスコにあるお手頃価格の中くらいなモダンスタイルのおしゃれなマスターバスルーム (シェーカースタイル扉のキャビネット、青いキャビネット、置き型浴槽、分離型トイレ、グレーのタイル、セラミックタイル、グレーの壁、セラミックタイルの床、ベッセル式洗面器、珪岩の洗面台、白い床、グレーの洗面カウンター、洗面台2つ、独立型洗面台) の写真
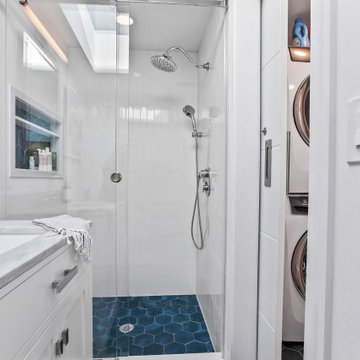
This beach house was taken down to the studs! Walls were taken down and the ceiling was taken up to the highest point it could be taken to for an expansive feeling without having to add square footage. Floors were totally renovated using an engineered hardwood light plank material, durable for sand, sun and water. The bathrooms were fully renovated and a stall shower was added to the 2nd bathroom. A pocket door allowed for space to be freed up to add a washer and dryer to the main floor. The kitchen was extended by closing up the stairs leading down to a crawl space basement (access remained outside) for an expansive kitchen with a huge kitchen island for entertaining. Light finishes and colorful blue furnishings and artwork made this space pop but versatile for the decor that was chosen. This beach house was a true dream come true and shows the absolute potential a space can have.
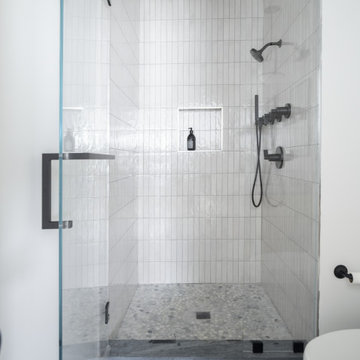
他の地域にあるラグジュアリーな巨大なモダンスタイルのおしゃれな子供用バスルーム (一体型トイレ 、白い壁、セラミックタイルの床、アンダーカウンター洗面器、開き戸のシャワー、独立型洗面台、家具調キャビネット、淡色木目調キャビネット、洗面台1つ、アルコーブ型シャワー、白いタイル、サブウェイタイル、珪岩の洗面台、黒い床、グレーの洗面カウンター) の写真
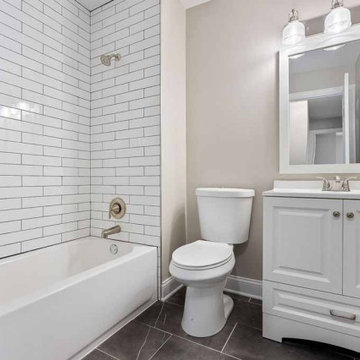
シカゴにある高級な中くらいなコンテンポラリースタイルのおしゃれなバスルーム (浴槽なし) (フラットパネル扉のキャビネット、中間色木目調キャビネット、置き型浴槽、アルコーブ型シャワー、一体型トイレ 、白いタイル、セラミックタイル、白い壁、セラミックタイルの床、アンダーカウンター洗面器、珪岩の洗面台、黄色い床、引戸のシャワー、グレーの洗面カウンター、トイレ室、洗面台1つ、独立型洗面台、クロスの天井、壁紙) の写真
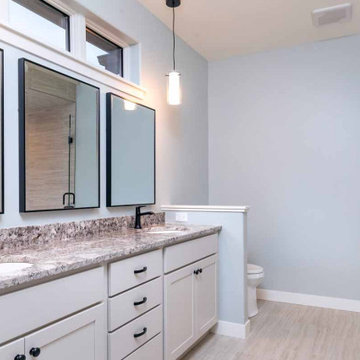
ミルウォーキーにある中くらいなトラディショナルスタイルのおしゃれなマスターバスルーム (バリアフリー、一体型トイレ 、青いタイル、青い壁、セラミックタイルの床、オーバーカウンターシンク、珪岩の洗面台、グレーの床、開き戸のシャワー、グレーの洗面カウンター、シャワーベンチ、洗面台2つ、独立型洗面台) の写真
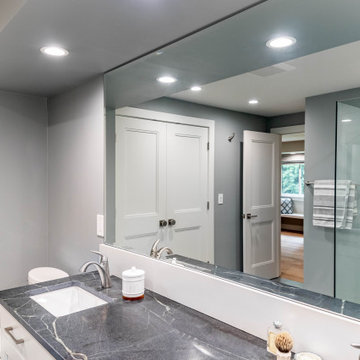
This house has two bathrooms — one in the hallway and one in the primary bedroom. For a more comfortable bathroom experience, we installed heated floors on both. This one is the primary bathroom. we transformed it from dull and cramped to sophisticated and spacious. The frameless shower enclosure, white interiors, white cabinets, and a large mirror provides the illusion of more light and space. Additionally, instead of an awkward step, we decided to create a leveled transition between the hardwood floor of the bedroom and the tile floor of the bathroom. We also installed tile baseboards and polished the edge of the shower curb for a more refined look.
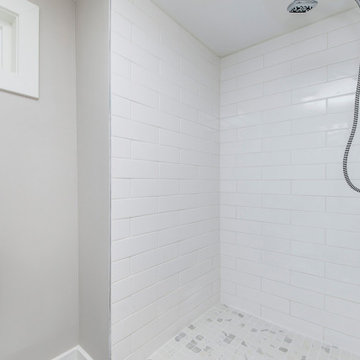
This modern bathroom was added to the second floor of this rental.
インディアナポリスにあるお手頃価格の小さなモダンスタイルのおしゃれな浴室 (家具調キャビネット、白いキャビネット、オープン型シャワー、分離型トイレ、赤いタイル、サブウェイタイル、グレーの壁、セラミックタイルの床、珪岩の洗面台、オープンシャワー、グレーの洗面カウンター、洗面台1つ、独立型洗面台) の写真
インディアナポリスにあるお手頃価格の小さなモダンスタイルのおしゃれな浴室 (家具調キャビネット、白いキャビネット、オープン型シャワー、分離型トイレ、赤いタイル、サブウェイタイル、グレーの壁、セラミックタイルの床、珪岩の洗面台、オープンシャワー、グレーの洗面カウンター、洗面台1つ、独立型洗面台) の写真
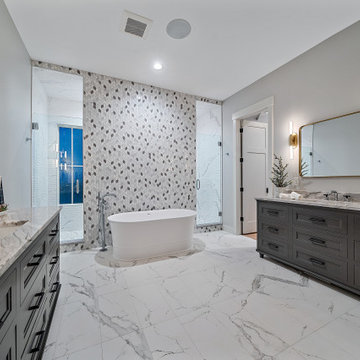
デンバーにあるカントリー風のおしゃれな浴室 (フラットパネル扉のキャビネット、グレーのキャビネット、置き型浴槽、ダブルシャワー、マルチカラーのタイル、セラミックタイル、グレーの壁、セラミックタイルの床、アンダーカウンター洗面器、珪岩の洗面台、白い床、開き戸のシャワー、グレーの洗面カウンター、洗面台1つ、独立型洗面台) の写真
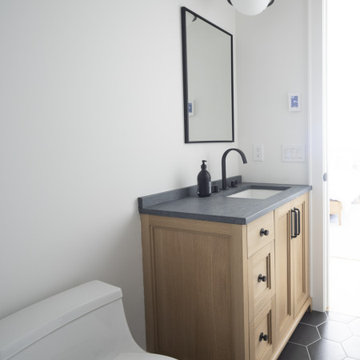
他の地域にあるラグジュアリーな巨大なモダンスタイルのおしゃれな子供用バスルーム (家具調キャビネット、淡色木目調キャビネット、アルコーブ型シャワー、一体型トイレ 、白いタイル、サブウェイタイル、白い壁、セラミックタイルの床、アンダーカウンター洗面器、珪岩の洗面台、黒い床、開き戸のシャワー、グレーの洗面カウンター、洗面台1つ、独立型洗面台) の写真
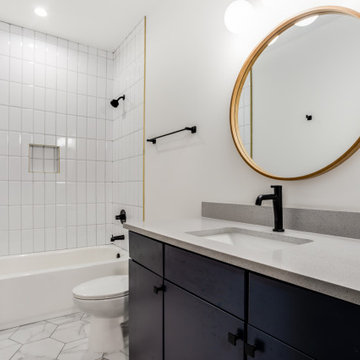
アトランタにあるお手頃価格の中くらいなミッドセンチュリースタイルのおしゃれな子供用バスルーム (フラットパネル扉のキャビネット、青いキャビネット、アルコーブ型浴槽、アルコーブ型シャワー、一体型トイレ 、白いタイル、セラミックタイル、白い壁、セラミックタイルの床、アンダーカウンター洗面器、珪岩の洗面台、白い床、オープンシャワー、グレーの洗面カウンター、洗面台1つ、独立型洗面台) の写真
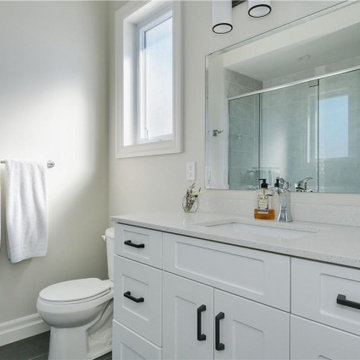
White cabinets with grey quartz counter top, undermount sink. Black handles and black ceramic tile flooring
他の地域にある中くらいなコンテンポラリースタイルのおしゃれなマスターバスルーム (レイズドパネル扉のキャビネット、白いキャビネット、一体型トイレ 、グレーの壁、セラミックタイルの床、アンダーカウンター洗面器、珪岩の洗面台、黒い床、グレーの洗面カウンター、洗面台1つ、独立型洗面台) の写真
他の地域にある中くらいなコンテンポラリースタイルのおしゃれなマスターバスルーム (レイズドパネル扉のキャビネット、白いキャビネット、一体型トイレ 、グレーの壁、セラミックタイルの床、アンダーカウンター洗面器、珪岩の洗面台、黒い床、グレーの洗面カウンター、洗面台1つ、独立型洗面台) の写真
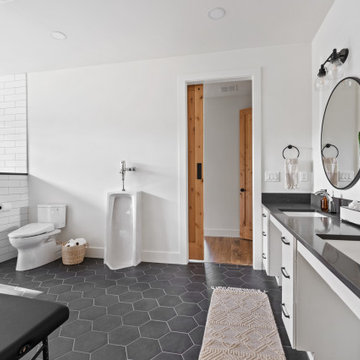
Beautiful Guest bathroom remodel
ポートランドにあるラグジュアリーな広いカントリー風のおしゃれなバスルーム (浴槽なし) (シェーカースタイル扉のキャビネット、白いキャビネット、バリアフリー、一体型トイレ 、白いタイル、サブウェイタイル、白い壁、セラミックタイルの床、アンダーカウンター洗面器、珪岩の洗面台、グレーの床、オープンシャワー、グレーの洗面カウンター、シャワーベンチ、洗面台2つ、独立型洗面台) の写真
ポートランドにあるラグジュアリーな広いカントリー風のおしゃれなバスルーム (浴槽なし) (シェーカースタイル扉のキャビネット、白いキャビネット、バリアフリー、一体型トイレ 、白いタイル、サブウェイタイル、白い壁、セラミックタイルの床、アンダーカウンター洗面器、珪岩の洗面台、グレーの床、オープンシャワー、グレーの洗面カウンター、シャワーベンチ、洗面台2つ、独立型洗面台) の写真
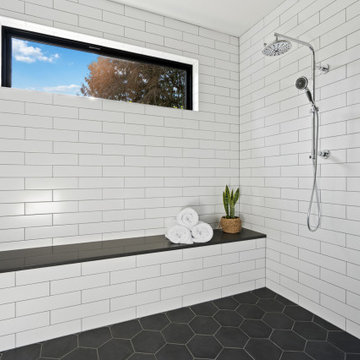
Beautiful Guest bathroom remodel
ポートランドにあるラグジュアリーな広いカントリー風のおしゃれなバスルーム (浴槽なし) (シェーカースタイル扉のキャビネット、バリアフリー、一体型トイレ 、白いタイル、サブウェイタイル、白い壁、セラミックタイルの床、アンダーカウンター洗面器、珪岩の洗面台、オープンシャワー、シャワーベンチ、洗面台2つ、独立型洗面台、白いキャビネット、グレーの床、グレーの洗面カウンター) の写真
ポートランドにあるラグジュアリーな広いカントリー風のおしゃれなバスルーム (浴槽なし) (シェーカースタイル扉のキャビネット、バリアフリー、一体型トイレ 、白いタイル、サブウェイタイル、白い壁、セラミックタイルの床、アンダーカウンター洗面器、珪岩の洗面台、オープンシャワー、シャワーベンチ、洗面台2つ、独立型洗面台、白いキャビネット、グレーの床、グレーの洗面カウンター) の写真
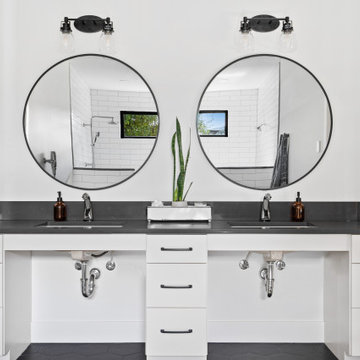
Beautiful Guest bathroom remodel
ポートランドにあるラグジュアリーな広いカントリー風のおしゃれなバスルーム (浴槽なし) (シェーカースタイル扉のキャビネット、バリアフリー、一体型トイレ 、白いタイル、サブウェイタイル、白い壁、セラミックタイルの床、アンダーカウンター洗面器、珪岩の洗面台、オープンシャワー、シャワーベンチ、洗面台2つ、独立型洗面台、白いキャビネット、グレーの床、グレーの洗面カウンター) の写真
ポートランドにあるラグジュアリーな広いカントリー風のおしゃれなバスルーム (浴槽なし) (シェーカースタイル扉のキャビネット、バリアフリー、一体型トイレ 、白いタイル、サブウェイタイル、白い壁、セラミックタイルの床、アンダーカウンター洗面器、珪岩の洗面台、オープンシャワー、シャワーベンチ、洗面台2つ、独立型洗面台、白いキャビネット、グレーの床、グレーの洗面カウンター) の写真
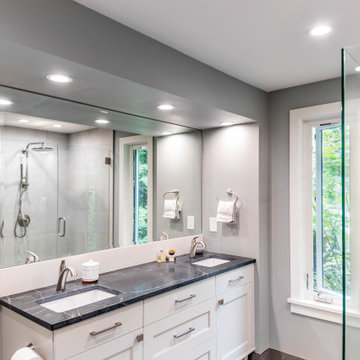
This house has two bathrooms — one in the hallway and one in the primary bedroom. For a more comfortable bathroom experience, we installed heated floors on both. This one is the primary bathroom. we transformed it from dull and cramped to sophisticated and spacious. The frameless shower enclosure, white interiors, white cabinets, and a large mirror provides the illusion of more light and space. Additionally, instead of an awkward step, we decided to create a leveled transition between the hardwood floor of the bedroom and the tile floor of the bathroom. We also installed tile baseboards and polished the edge of the shower curb for a more refined look.
白い浴室・バスルーム (珪岩の洗面台、グレーの洗面カウンター、セラミックタイルの床、独立型洗面台) の写真
1