浴室・バスルーム (珪岩の洗面台、グレーの洗面カウンター、中間色木目調キャビネット、グレーの床、オレンジの床) の写真
絞り込み:
資材コスト
並び替え:今日の人気順
写真 1〜20 枚目(全 117 枚)
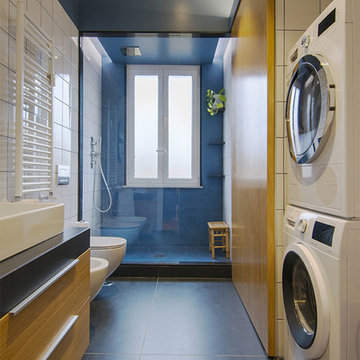
Alice Camandona
ローマにある高級な広いコンテンポラリースタイルのおしゃれなバスルーム (浴槽なし) (アルコーブ型シャワー、ビデ、白いタイル、青い壁、磁器タイルの床、珪岩の洗面台、グレーの床、グレーの洗面カウンター、フラットパネル扉のキャビネット、中間色木目調キャビネット、ベッセル式洗面器、オープンシャワー) の写真
ローマにある高級な広いコンテンポラリースタイルのおしゃれなバスルーム (浴槽なし) (アルコーブ型シャワー、ビデ、白いタイル、青い壁、磁器タイルの床、珪岩の洗面台、グレーの床、グレーの洗面カウンター、フラットパネル扉のキャビネット、中間色木目調キャビネット、ベッセル式洗面器、オープンシャワー) の写真

高級な小さなトランジショナルスタイルのおしゃれなマスターバスルーム (フラットパネル扉のキャビネット、中間色木目調キャビネット、アンダーマウント型浴槽、シャワー付き浴槽 、グレーのタイル、大理石タイル、グレーの壁、大理石の床、アンダーカウンター洗面器、珪岩の洗面台、グレーの床、開き戸のシャワー、グレーの洗面カウンター) の写真
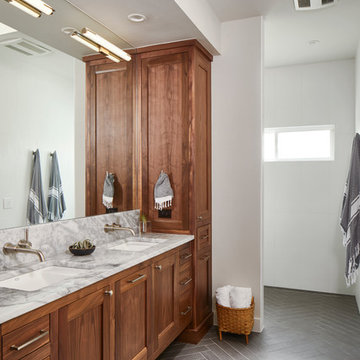
Cherry Lane Residence Master Bathroom. Construction by RisherMartin Fine Homes. Photography by Andrea Calo.
オースティンにある中くらいなトランジショナルスタイルのおしゃれなマスターバスルーム (シェーカースタイル扉のキャビネット、中間色木目調キャビネット、グレーのタイル、白い壁、珪岩の洗面台、グレーの床、アンダーカウンター洗面器、グレーの洗面カウンター) の写真
オースティンにある中くらいなトランジショナルスタイルのおしゃれなマスターバスルーム (シェーカースタイル扉のキャビネット、中間色木目調キャビネット、グレーのタイル、白い壁、珪岩の洗面台、グレーの床、アンダーカウンター洗面器、グレーの洗面カウンター) の写真

Kids bathroom remodel, wood cabinets and brass plumbing fixtures. Hexagonal tile on the floors and green tile in the shower. Quartzite countertops with mixing metals for hardware and fixtures, lighting and mirrors.
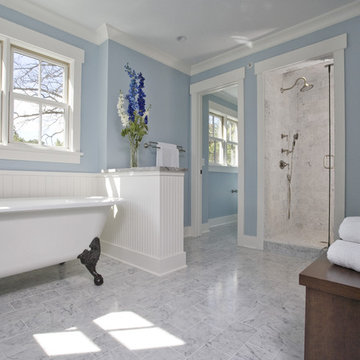
Photo by Linda Oyama-Bryan
シカゴにある広いトラディショナルスタイルのおしゃれなマスターバスルーム (落し込みパネル扉のキャビネット、中間色木目調キャビネット、猫足バスタブ、アルコーブ型シャワー、分離型トイレ、白いタイル、セラミックタイル、青い壁、大理石の床、アンダーカウンター洗面器、珪岩の洗面台、グレーの床、開き戸のシャワー、グレーの洗面カウンター、シャワーベンチ、洗面台2つ、造り付け洗面台) の写真
シカゴにある広いトラディショナルスタイルのおしゃれなマスターバスルーム (落し込みパネル扉のキャビネット、中間色木目調キャビネット、猫足バスタブ、アルコーブ型シャワー、分離型トイレ、白いタイル、セラミックタイル、青い壁、大理石の床、アンダーカウンター洗面器、珪岩の洗面台、グレーの床、開き戸のシャワー、グレーの洗面カウンター、シャワーベンチ、洗面台2つ、造り付け洗面台) の写真
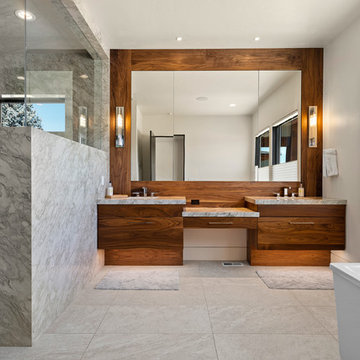
ボイシにあるコンテンポラリースタイルのおしゃれなマスターバスルーム (中間色木目調キャビネット、置き型浴槽、ダブルシャワー、白いタイル、石スラブタイル、白い壁、セラミックタイルの床、アンダーカウンター洗面器、珪岩の洗面台、グレーの床、開き戸のシャワー、グレーの洗面カウンター) の写真
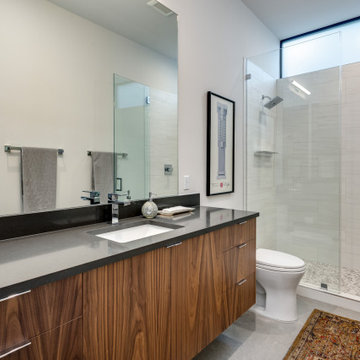
オースティンにある中くらいなモダンスタイルのおしゃれな浴室 (フラットパネル扉のキャビネット、中間色木目調キャビネット、アルコーブ型シャワー、分離型トイレ、ベージュのタイル、セラミックタイル、白い壁、コンクリートの床、アンダーカウンター洗面器、珪岩の洗面台、グレーの床、開き戸のシャワー、グレーの洗面カウンター、洗面台1つ、フローティング洗面台) の写真
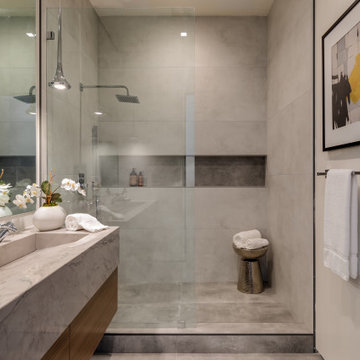
Jr Master Bathroom featuring 2-tone Concrete look tiles with wall to wall Shampoo Niche, Custom-built Floating Double Vanity with Quartzite Counter and built-in Trough Sink featuring Walnut Handmade Cabinetry and Modern Lighting and Plumbing Fixtures. Bathroom also featured a private Water-closet.

Master Bed/Bath Remodel
オースティンにあるラグジュアリーな小さなコンテンポラリースタイルのおしゃれな浴室 (フラットパネル扉のキャビネット、置き型浴槽、バリアフリー、セラミックタイル、テラゾーの床、アンダーカウンター洗面器、珪岩の洗面台、開き戸のシャワー、洗面台2つ、フローティング洗面台、中間色木目調キャビネット、青いタイル、白い壁、グレーの床、グレーの洗面カウンター) の写真
オースティンにあるラグジュアリーな小さなコンテンポラリースタイルのおしゃれな浴室 (フラットパネル扉のキャビネット、置き型浴槽、バリアフリー、セラミックタイル、テラゾーの床、アンダーカウンター洗面器、珪岩の洗面台、開き戸のシャワー、洗面台2つ、フローティング洗面台、中間色木目調キャビネット、青いタイル、白い壁、グレーの床、グレーの洗面カウンター) の写真

ヒューストンにある高級な小さなトランジショナルスタイルのおしゃれなマスターバスルーム (フラットパネル扉のキャビネット、中間色木目調キャビネット、和式浴槽、オープン型シャワー、ビデ、黒いタイル、石タイル、グレーの壁、コンクリートの床、一体型シンク、珪岩の洗面台、グレーの床、開き戸のシャワー、グレーの洗面カウンター) の写真
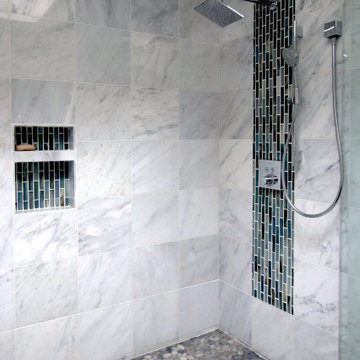
Master bath with floating vanity cabinets, heated tile floors, quartzite vanity top, full height marble tile backsplash, heated towel bar and double shower.
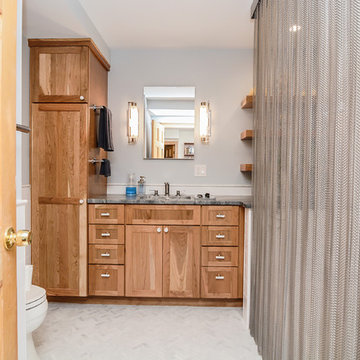
By removing all of the oversized fixtures and opening up the space this bathroom now feels inviting and roomy. The classic marble floors patterned in herringbone and crisp white subway tile that lines the walls is in keeping with the style in the home and is clean and fresh. Natural and rich cherry cabinetry works well with the natural wood throughout the home and Chain link shower curtain gives this bathroom a contemporary and finish. Blending the old with the new.
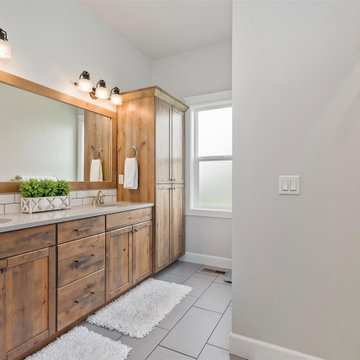
Master suite with title walk in shower, fawn stained cabinets, and quarts counter tops.
ボイシにあるお手頃価格の中くらいなトラディショナルスタイルのおしゃれな浴室 (落し込みパネル扉のキャビネット、中間色木目調キャビネット、オープン型シャワー、一体型トイレ 、白いタイル、サブウェイタイル、グレーの壁、ラミネートの床、アンダーカウンター洗面器、珪岩の洗面台、開き戸のシャワー、グレーの洗面カウンター、洗面台1つ、造り付け洗面台、グレーの床) の写真
ボイシにあるお手頃価格の中くらいなトラディショナルスタイルのおしゃれな浴室 (落し込みパネル扉のキャビネット、中間色木目調キャビネット、オープン型シャワー、一体型トイレ 、白いタイル、サブウェイタイル、グレーの壁、ラミネートの床、アンダーカウンター洗面器、珪岩の洗面台、開き戸のシャワー、グレーの洗面カウンター、洗面台1つ、造り付け洗面台、グレーの床) の写真
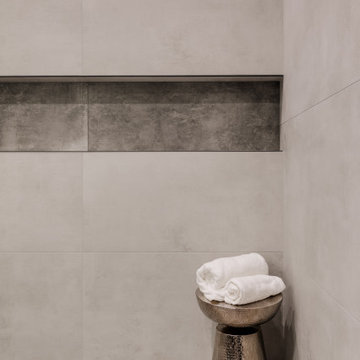
Jr Master Bathroom featuring 2-tone Concrete look tiles with wall to wall Shampoo Niche, Custom-built Floating Double Vanity with Quartzite Counter and built-in Trough Sink featuring Walnut Handmade Cabinetry and Modern Lighting and Plumbing Fixtures. Bathroom also featured a private Water-closet.
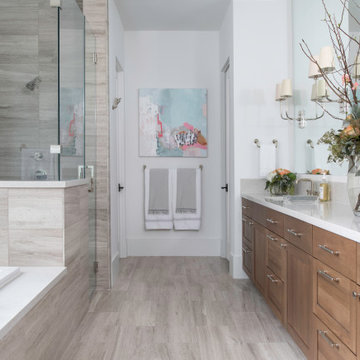
ヒューストンにあるトランジショナルスタイルのおしゃれなマスターバスルーム (シェーカースタイル扉のキャビネット、中間色木目調キャビネット、ドロップイン型浴槽、オープン型シャワー、分離型トイレ、白いタイル、白い壁、磁器タイルの床、アンダーカウンター洗面器、珪岩の洗面台、グレーの床、開き戸のシャワー、グレーの洗面カウンター、シャワーベンチ、洗面台2つ、造り付け洗面台) の写真
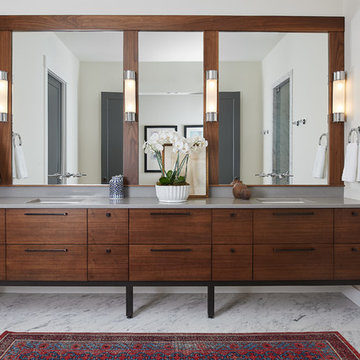
Featuring a classic H-shaped plan and minimalist details, the Winston was designed with the modern family in mind. This home carefully balances a sleek and uniform façade with more contemporary elements. This balance is noticed best when looking at the home on axis with the front or rear doors. Simple lap siding serve as a backdrop to the careful arrangement of windows and outdoor spaces. Stepping through a pair of natural wood entry doors gives way to sweeping vistas through the living and dining rooms. Anchoring the left side of the main level, and on axis with the living room, is a large white kitchen island and tiled range surround. To the right, and behind the living rooms sleek fireplace, is a vertical corridor that grants access to the upper level bedrooms, main level master suite, and lower level spaces. Serving as backdrop to this vertical corridor is a floor to ceiling glass display room for a sizeable wine collection. Set three steps down from the living room and through an articulating glass wall, the screened porch is enclosed by a retractable screen system that allows the room to be heated during cold nights. In all rooms, preferential treatment is given to maximize exposure to the rear yard, making this a perfect lakefront home.
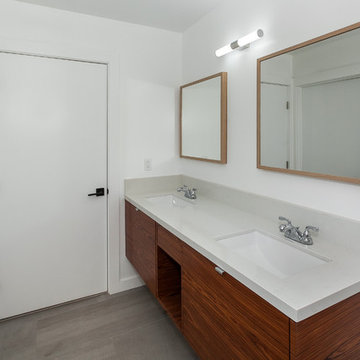
Dual Sink Vanity
ロサンゼルスにある高級な中くらいなトランジショナルスタイルのおしゃれなマスターバスルーム (フラットパネル扉のキャビネット、中間色木目調キャビネット、アルコーブ型浴槽、シャワー付き浴槽 、分離型トイレ、ベージュのタイル、磁器タイル、白い壁、コンクリートの床、アンダーカウンター洗面器、珪岩の洗面台、グレーの床、シャワーカーテン、グレーの洗面カウンター) の写真
ロサンゼルスにある高級な中くらいなトランジショナルスタイルのおしゃれなマスターバスルーム (フラットパネル扉のキャビネット、中間色木目調キャビネット、アルコーブ型浴槽、シャワー付き浴槽 、分離型トイレ、ベージュのタイル、磁器タイル、白い壁、コンクリートの床、アンダーカウンター洗面器、珪岩の洗面台、グレーの床、シャワーカーテン、グレーの洗面カウンター) の写真
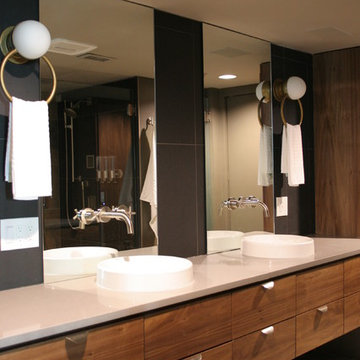
ヒューストンにある高級な小さなトランジショナルスタイルのおしゃれなマスターバスルーム (フラットパネル扉のキャビネット、中間色木目調キャビネット、和式浴槽、オープン型シャワー、ビデ、黒いタイル、石タイル、グレーの壁、コンクリートの床、一体型シンク、珪岩の洗面台、グレーの床、開き戸のシャワー、グレーの洗面カウンター) の写真
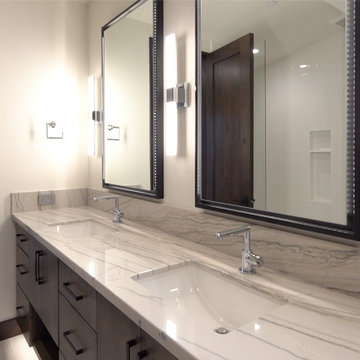
Contemporary master bathroom with quartzite countertop, chrome Moen plumbing fixtures, Kohler vanity sinks, custom vanity mirrors, and Kichler LED vanity lights. Cabinet hardware by Emtek. Floor tile by Daltile.
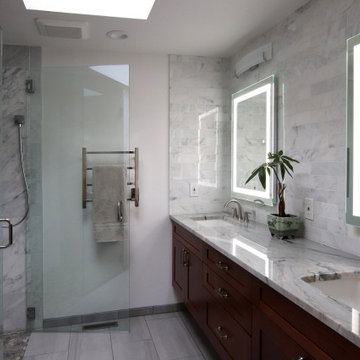
Master bath with floating vanity cabinets, heated tile floors, quartzite vanity top, full height marble tile backsplash, heated towel bar and double shower.
浴室・バスルーム (珪岩の洗面台、グレーの洗面カウンター、中間色木目調キャビネット、グレーの床、オレンジの床) の写真
1