浴室・バスルーム (珪岩の洗面台、グレーの洗面カウンター、アンダーカウンター洗面器、白いキャビネット) の写真
絞り込み:
資材コスト
並び替え:今日の人気順
写真 1〜20 枚目(全 1,076 枚)
1/5

This Beautiful Master Bathroom blurs the lines between modern and contemporary. Take a look at this beautiful chrome bath fixture! We used marble style ceramic tile for the floors and walls, as well as the shower niche. The shower has a glass enclosure with hinged door. Large wall mirrors with lighted sconces, recessed lighting in the shower and a privacy wall to hide the toilet help make this bathroom a one for the books!
Photo: Matthew Burgess Media

Lower level Jack and Jill bath
ミネアポリスにあるラグジュアリーな中くらいなトラディショナルスタイルのおしゃれな子供用バスルーム (落し込みパネル扉のキャビネット、白いキャビネット、アルコーブ型シャワー、分離型トイレ、グレーのタイル、セラミックタイル、グレーの壁、セラミックタイルの床、アンダーカウンター洗面器、珪岩の洗面台、マルチカラーの床、開き戸のシャワー、グレーの洗面カウンター) の写真
ミネアポリスにあるラグジュアリーな中くらいなトラディショナルスタイルのおしゃれな子供用バスルーム (落し込みパネル扉のキャビネット、白いキャビネット、アルコーブ型シャワー、分離型トイレ、グレーのタイル、セラミックタイル、グレーの壁、セラミックタイルの床、アンダーカウンター洗面器、珪岩の洗面台、マルチカラーの床、開き戸のシャワー、グレーの洗面カウンター) の写真

The large wardrobe showcases adjustable shelves, a hidden medicine cabinet and ample storage for linens and towels.
Design Connection, Inc. provided bathroom design, AutoCAD drawings, tile, countertops, cabinets, lighting, plumbing fixtures, wallpaper, shower enclosure, artwork, bench, custom mirrors, project management, and installation of all materials to keep the integrity of Design Connection, Inc.’s high standards.
See the Before & After pictures from this bathroom remodel here: https://www.designconnectioninc.com/project/master-bathroom-remodel-in-johnson-county-ks/

Our clients have lived in this 1985 North Dallas home for almost 10 years, and it was time for a change. They had to decide whether to move or give the home an update. They were in a small quiet neighborhood tucked away near the popular suburb of Addison and also near the beautiful Celestial Park. Their backyard was like a hidden paradise, which is hard to find in Dallas, so they decided to update the two primary areas that needed it: the kitchen and the master bathroom.
The bathroom layout stayed the same but was completely updated with a more modern feel using Levantina quartzite countertops atop bright white flat front cabinets and Triton Stone flooring. A large niche was added to one shower wall, giving them more functionality, in addition to the modern update.

サンフランシスコにある高級な広いトランジショナルスタイルのおしゃれな子供用バスルーム (落し込みパネル扉のキャビネット、白いキャビネット、アルコーブ型浴槽、シャワー付き浴槽 、分離型トイレ、グレーのタイル、セラミックタイル、グレーの壁、磁器タイルの床、アンダーカウンター洗面器、珪岩の洗面台、グレーの床、開き戸のシャワー、グレーの洗面カウンター、ニッチ、洗面台2つ、造り付け洗面台) の写真

ヒューストンにある高級な広いトランジショナルスタイルのおしゃれなマスターバスルーム (落し込みパネル扉のキャビネット、白いキャビネット、置き型浴槽、バリアフリー、一体型トイレ 、白いタイル、磁器タイル、グレーの壁、磁器タイルの床、アンダーカウンター洗面器、珪岩の洗面台、グレーの床、開き戸のシャワー、グレーの洗面カウンター、トイレ室、洗面台2つ、造り付け洗面台) の写真

Rustic modern bathroom
ローリーにあるカントリー風のおしゃれなマスターバスルーム (シェーカースタイル扉のキャビネット、白いキャビネット、コーナー設置型シャワー、分離型トイレ、白いタイル、サブウェイタイル、グレーの壁、スレートの床、アンダーカウンター洗面器、珪岩の洗面台、黒い床、開き戸のシャワー、グレーの洗面カウンター) の写真
ローリーにあるカントリー風のおしゃれなマスターバスルーム (シェーカースタイル扉のキャビネット、白いキャビネット、コーナー設置型シャワー、分離型トイレ、白いタイル、サブウェイタイル、グレーの壁、スレートの床、アンダーカウンター洗面器、珪岩の洗面台、黒い床、開き戸のシャワー、グレーの洗面カウンター) の写真

シャーロットにある広いカントリー風のおしゃれなマスターバスルーム (落し込みパネル扉のキャビネット、白いキャビネット、アルコーブ型シャワー、グレーの壁、磁器タイルの床、アンダーカウンター洗面器、珪岩の洗面台、グレーの床、開き戸のシャワー、グレーの洗面カウンター) の写真
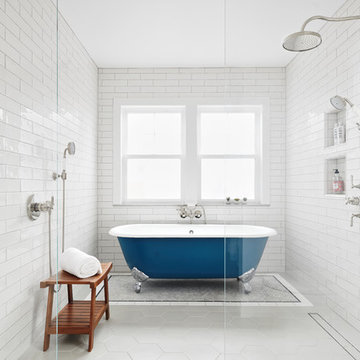
サンフランシスコにある中くらいなビーチスタイルのおしゃれなマスターバスルーム (シェーカースタイル扉のキャビネット、白いキャビネット、猫足バスタブ、シャワー付き浴槽 、白いタイル、サブウェイタイル、白い壁、アンダーカウンター洗面器、珪岩の洗面台、白い床、オープンシャワー、グレーの洗面カウンター) の写真
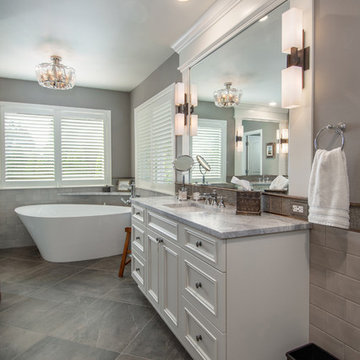
シアトルにある高級な広いトランジショナルスタイルのおしゃれなマスターバスルーム (家具調キャビネット、白いキャビネット、置き型浴槽、オープン型シャワー、分離型トイレ、グレーのタイル、セラミックタイル、グレーの壁、磁器タイルの床、アンダーカウンター洗面器、珪岩の洗面台、グレーの床、オープンシャワー、グレーの洗面カウンター) の写真
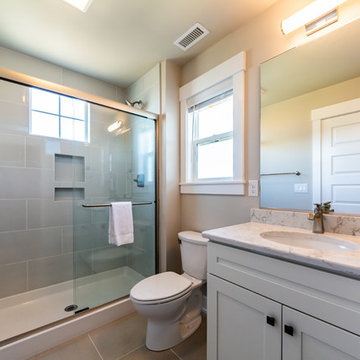
他の地域にある小さなビーチスタイルのおしゃれなバスルーム (浴槽なし) (シェーカースタイル扉のキャビネット、白いキャビネット、アルコーブ型シャワー、分離型トイレ、グレーのタイル、セラミックタイル、ベージュの壁、セラミックタイルの床、アンダーカウンター洗面器、珪岩の洗面台、白い床、引戸のシャワー、グレーの洗面カウンター) の写真
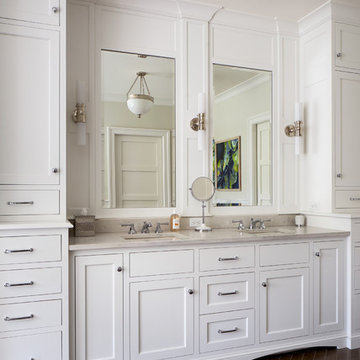
Important: Houzz content often includes “related photos” and “sponsored products.” Products tagged or listed by Houzz are not Gahagan-Eddy product, nor have they been approved by Gahagan-Eddy or any related professionals.
Please direct any questions about our work to socialmedia@gahagan-eddy.com.
Thank you.

Double vanity with shaker cabinets and beautiful glass knobs. Beautiful quartz countertops and porcelain tile floors.
Architect: Meyer Design
Photos: Jody Kmetz

Complete home remodel - Design and Build project. See video for before-after contrast.
サンフランシスコにあるお手頃価格の広いコンテンポラリースタイルのおしゃれなマスターバスルーム (フラットパネル扉のキャビネット、白いキャビネット、ダブルシャワー、ビデ、白いタイル、グレーの壁、セラミックタイルの床、アンダーカウンター洗面器、珪岩の洗面台、グレーの床、オープンシャワー、グレーの洗面カウンター、洗面台1つ、フローティング洗面台) の写真
サンフランシスコにあるお手頃価格の広いコンテンポラリースタイルのおしゃれなマスターバスルーム (フラットパネル扉のキャビネット、白いキャビネット、ダブルシャワー、ビデ、白いタイル、グレーの壁、セラミックタイルの床、アンダーカウンター洗面器、珪岩の洗面台、グレーの床、オープンシャワー、グレーの洗面カウンター、洗面台1つ、フローティング洗面台) の写真
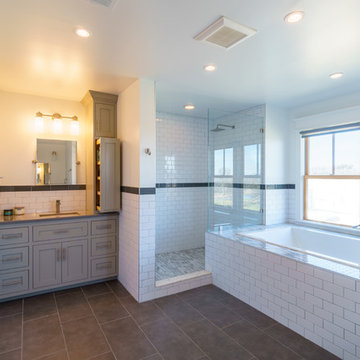
Matthew Manuel
オースティンにある中くらいなカントリー風のおしゃれなマスターバスルーム (シェーカースタイル扉のキャビネット、白いキャビネット、ドロップイン型浴槽、オープン型シャワー、分離型トイレ、モノトーンのタイル、サブウェイタイル、白い壁、磁器タイルの床、アンダーカウンター洗面器、珪岩の洗面台、グレーの床、オープンシャワー、グレーの洗面カウンター) の写真
オースティンにある中くらいなカントリー風のおしゃれなマスターバスルーム (シェーカースタイル扉のキャビネット、白いキャビネット、ドロップイン型浴槽、オープン型シャワー、分離型トイレ、モノトーンのタイル、サブウェイタイル、白い壁、磁器タイルの床、アンダーカウンター洗面器、珪岩の洗面台、グレーの床、オープンシャワー、グレーの洗面カウンター) の写真

The rectilinear shape of the room is separated into different functional areas for bathing, grooming and showering. The creative layout of the space is crowned with the seated vanity as the anteroom, and an exit beyond the opening of the shower leads to the laundry and back end of the house. Bold patterned floor tile is a recurring theme throughout the house, a nod to the European practice of giving careful thought to this feature. The central light fixture, flare of the art deco crown molding, centered vanity cabinet and tall windows create a variety of sight lines and an artificial drop to the ceiling that grounds the space. Cove lighting is color changing and tunable to achieve the desired atmosphere and mood.
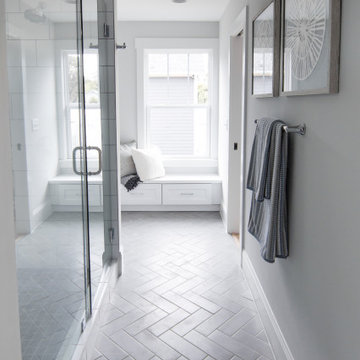
シャーロットにある広いカントリー風のおしゃれなマスターバスルーム (落し込みパネル扉のキャビネット、白いキャビネット、アルコーブ型シャワー、グレーの壁、磁器タイルの床、アンダーカウンター洗面器、珪岩の洗面台、グレーの床、開き戸のシャワー、グレーの洗面カウンター) の写真

デンバーにあるラグジュアリーな広いカントリー風のおしゃれなマスターバスルーム (シェーカースタイル扉のキャビネット、白いキャビネット、置き型浴槽、バリアフリー、白いタイル、磁器タイル、グレーの壁、磁器タイルの床、アンダーカウンター洗面器、珪岩の洗面台、ベージュの床、開き戸のシャワー、グレーの洗面カウンター、シャワーベンチ、洗面台2つ、造り付け洗面台、表し梁) の写真
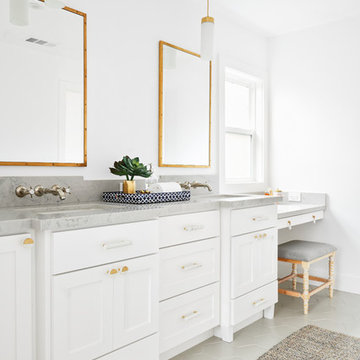
サンフランシスコにある中くらいなビーチスタイルのおしゃれなマスターバスルーム (シェーカースタイル扉のキャビネット、白いキャビネット、猫足バスタブ、シャワー付き浴槽 、白いタイル、サブウェイタイル、白い壁、アンダーカウンター洗面器、珪岩の洗面台、白い床、オープンシャワー、グレーの洗面カウンター) の写真
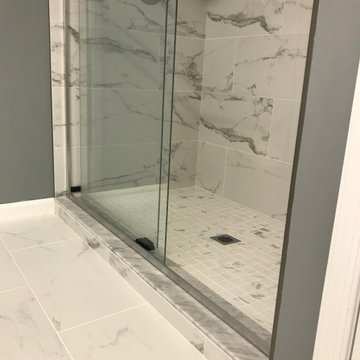
Mid-sized bathroom including porcelain marble tile in the shower stall with a Custom herringbone Niche and Custom Shower pan. Porcelain marble floor tile. 60" double undermount sinks built in Vanity cabinets, with mid drawers and grey quartz countertop.
浴室・バスルーム (珪岩の洗面台、グレーの洗面カウンター、アンダーカウンター洗面器、白いキャビネット) の写真
1