浴室・バスルーム (珪岩の洗面台、ベージュのカウンター、一体型トイレ 、白い壁) の写真
絞り込み:
資材コスト
並び替え:今日の人気順
写真 1〜20 枚目(全 111 枚)
1/5

アトランタにある高級な小さなトラディショナルスタイルのおしゃれな子供用バスルーム (落し込みパネル扉のキャビネット、黒いキャビネット、アルコーブ型シャワー、一体型トイレ 、白いタイル、大理石タイル、白い壁、大理石の床、アンダーカウンター洗面器、珪岩の洗面台、白い床、開き戸のシャワー、ベージュのカウンター、アクセントウォール、洗面台1つ、独立型洗面台、白い天井) の写真

Dreamy rainbows sprinkle this double vanity, enhancing the natural beauty of the Taj Mahal Quartzite.
サンディエゴにあるお手頃価格の広いモダンスタイルのおしゃれなマスターバスルーム (シェーカースタイル扉のキャビネット、青いキャビネット、置き型浴槽、ダブルシャワー、一体型トイレ 、白いタイル、磁器タイル、白い壁、磁器タイルの床、アンダーカウンター洗面器、珪岩の洗面台、グレーの床、開き戸のシャワー、ベージュのカウンター、トイレ室、洗面台2つ、造り付け洗面台、三角天井) の写真
サンディエゴにあるお手頃価格の広いモダンスタイルのおしゃれなマスターバスルーム (シェーカースタイル扉のキャビネット、青いキャビネット、置き型浴槽、ダブルシャワー、一体型トイレ 、白いタイル、磁器タイル、白い壁、磁器タイルの床、アンダーカウンター洗面器、珪岩の洗面台、グレーの床、開き戸のシャワー、ベージュのカウンター、トイレ室、洗面台2つ、造り付け洗面台、三角天井) の写真
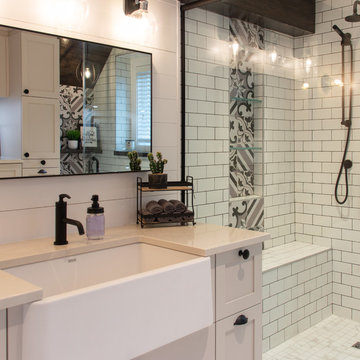
他の地域にある高級な広いカントリー風のおしゃれなバスルーム (浴槽なし) (シェーカースタイル扉のキャビネット、ベージュのキャビネット、コーナー設置型シャワー、一体型トイレ 、白いタイル、サブウェイタイル、白い壁、セラミックタイルの床、オーバーカウンターシンク、珪岩の洗面台、白い床、開き戸のシャワー、ベージュのカウンター) の写真
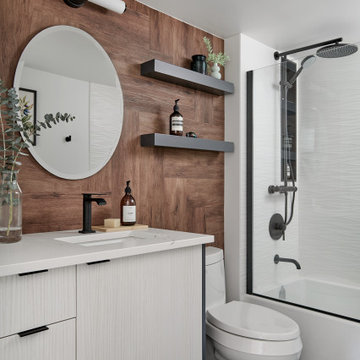
トロントにある高級な小さなモダンスタイルのおしゃれな浴室 (フラットパネル扉のキャビネット、淡色木目調キャビネット、アルコーブ型浴槽、アルコーブ型シャワー、一体型トイレ 、茶色いタイル、白い壁、磁器タイルの床、アンダーカウンター洗面器、珪岩の洗面台、グレーの床、ベージュのカウンター、洗面台1つ、独立型洗面台、板張り壁) の写真
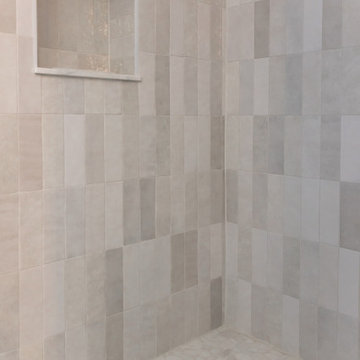
Secondary bathroom with a freestanding tub and tile in shower.
ポートランドにある高級な中くらいなコンテンポラリースタイルのおしゃれな子供用バスルーム (シェーカースタイル扉のキャビネット、茶色いキャビネット、置き型浴槽、一体型トイレ 、白い壁、アンダーカウンター洗面器、珪岩の洗面台、ベージュの床、引戸のシャワー、ベージュのカウンター、ニッチ、洗面台2つ、造り付け洗面台) の写真
ポートランドにある高級な中くらいなコンテンポラリースタイルのおしゃれな子供用バスルーム (シェーカースタイル扉のキャビネット、茶色いキャビネット、置き型浴槽、一体型トイレ 、白い壁、アンダーカウンター洗面器、珪岩の洗面台、ベージュの床、引戸のシャワー、ベージュのカウンター、ニッチ、洗面台2つ、造り付け洗面台) の写真
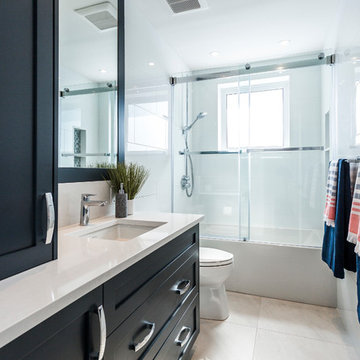
This forever home, perfect for family bonding, and entertaining is a transitional residence that exudes warmth, function and style. This busy family had recently purchased a home that was elegant on the outside, but dated on the inside. Upon a trades referral, they called on Studio Nine to make their dreams a reality. Then ensued a down to the studs renovation, moving walls and reworking existing rooms, resulting in dramatic results. Valerie & Nadia layered the space in warmth and style throughout, creating a balance of functionality & beauty. The result is a well-lived in and stylish home designed for every member of the family, where memories are made daily.
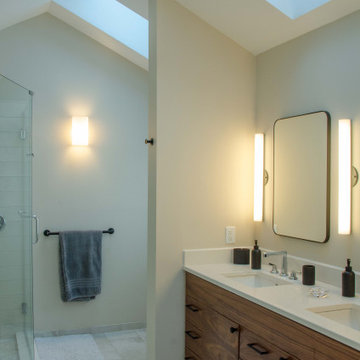
On the other side of the room is a large walk-in shower. Additional shower space was gained by removing a built-in cabinet and relocating the plumbing. Glass doors and panels enclose the new shower, and white subway wall tile is the perfect choice.
But the bath’s centerpiece could arguably be the beautifully crafted vanity. Solid walnut doors and drawers are constructed so that the grain matches and flows, like a work of art or piece of furniture.
The vanity is finished with a white quartz countertop and two under-mounted sinks with polished chrome fixtures. Two big mirrors with three tall warm-colored lights make this both a functional and beautiful room.
The result is amazing. A great combination of good ideas and thoughtful construction.
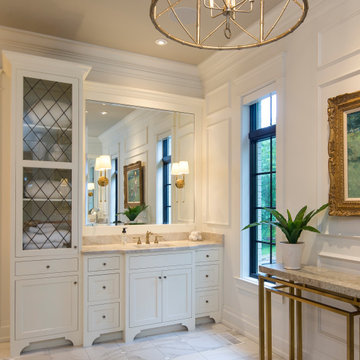
Traditional Bathroom
ダラスにある広いトラディショナルスタイルのおしゃれなマスターバスルーム (落し込みパネル扉のキャビネット、白いキャビネット、一体型トイレ 、白いタイル、大理石タイル、白い壁、磁器タイルの床、アンダーカウンター洗面器、珪岩の洗面台、開き戸のシャワー、グレーの床、ベージュのカウンター) の写真
ダラスにある広いトラディショナルスタイルのおしゃれなマスターバスルーム (落し込みパネル扉のキャビネット、白いキャビネット、一体型トイレ 、白いタイル、大理石タイル、白い壁、磁器タイルの床、アンダーカウンター洗面器、珪岩の洗面台、開き戸のシャワー、グレーの床、ベージュのカウンター) の写真
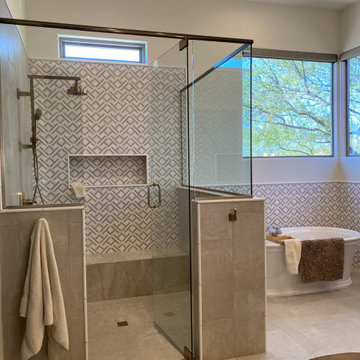
Amazing remodel of a large bathroom stuck in the early 2000s in terms of design.
Stunning marble mosaic tile on the walls (shower back wall, tub surround walls, vanity back splash) partners with large format porcelain tile on the floors.
A bench runs across the entire back wall and is covered in the same Quartzite material that was used on the counter tops.
A free standing tub has views of the trees outside and a wall mounted television set as well.
The decorative light sconces mounted on the vanity mirrors compliment the plumbing fixture finish of burnished gold.
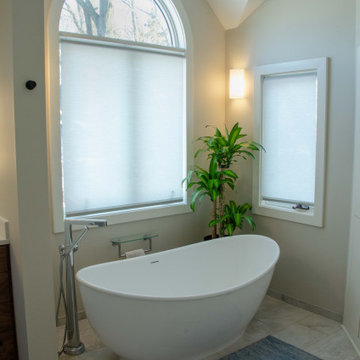
Jacuzzis were popular when this two-story 4-bedroom home was built in 1983. The owner was an architect who helped design this handicapped-accessible home with beautiful backyard views. But it was time for a master bath update. There were already beautiful skylights and big windows, but the shower was cramped and the Jacuzzi with its raised floor just wasn’t working.
The project began with the removal of the Jacuzzi, the raised floor, and all the associated plumbing. Next, the old shower, vanity, and everything else was stripped right down to the studs.
The before-during-after photos show how a deep built-in cabinet was created by “borrowing” some space from the master bedroom. A wide glass pocket door is installed in the adjacent wall.
Without the Jacuzzi this space has become a large, bright, warm place for long baths. Tall ceilings and skylights make this room big and bright. The floor features 12” x 24” stone tile and in-floor heating, with complimentary 2” X 2” tiles for the shower.
The white free-standing tub looks great with polished chrome floor-mounted tub filler and hand shower. With several live plants, this room is often used as a comfortable space for relaxing soaks on cold winter days. (Photos taken on Dec. 22)
On the other side of the room is a large walk-in shower. Additional shower space was gained by removing a built-in cabinet and relocating the plumbing. Glass doors and panels enclose the new shower, and white subway wall tile is the perfect choice.
But the bath’s centerpiece could arguably be the beautifully crafted vanity. Solid walnut doors and drawers are constructed so that the grain matches and flows, like a work of art or piece of furniture.
The vanity is finished with a white quartz countertop and two under-mounted sinks with polished chrome fixtures. Two big mirrors with three tall warm-colored lights make this both a functional and beautiful room.
The result is amazing. A great combination of good ideas and thoughtful construction.
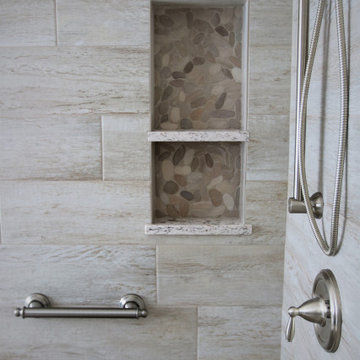
Master Bath Remodel - Client chose Wide Plank Tile for Shower Surround, Pebble niche with Isselburg Quartz shelves and satin chrome fixtures.
他の地域にあるお手頃価格の広いビーチスタイルのおしゃれなマスターバスルーム (レイズドパネル扉のキャビネット、青いキャビネット、ドロップイン型浴槽、コーナー設置型シャワー、一体型トイレ 、ベージュのタイル、磁器タイル、白い壁、磁器タイルの床、アンダーカウンター洗面器、珪岩の洗面台、ベージュの床、ベージュのカウンター、開き戸のシャワー) の写真
他の地域にあるお手頃価格の広いビーチスタイルのおしゃれなマスターバスルーム (レイズドパネル扉のキャビネット、青いキャビネット、ドロップイン型浴槽、コーナー設置型シャワー、一体型トイレ 、ベージュのタイル、磁器タイル、白い壁、磁器タイルの床、アンダーカウンター洗面器、珪岩の洗面台、ベージュの床、ベージュのカウンター、開き戸のシャワー) の写真
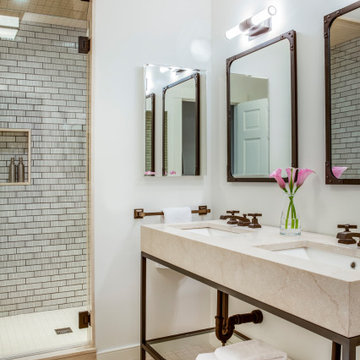
TEAM
Interior Designer: LDa Architecture & Interiors
Builder: Youngblood Builders
Photographer: Greg Premru Photography
ボストンにある中くらいなビーチスタイルのおしゃれなバスルーム (浴槽なし) (オープンシェルフ、ベージュのキャビネット、アルコーブ型シャワー、一体型トイレ 、モノトーンのタイル、セメントタイル、白い壁、セラミックタイルの床、珪岩の洗面台、ベージュの床、開き戸のシャワー、ベージュのカウンター) の写真
ボストンにある中くらいなビーチスタイルのおしゃれなバスルーム (浴槽なし) (オープンシェルフ、ベージュのキャビネット、アルコーブ型シャワー、一体型トイレ 、モノトーンのタイル、セメントタイル、白い壁、セラミックタイルの床、珪岩の洗面台、ベージュの床、開き戸のシャワー、ベージュのカウンター) の写真
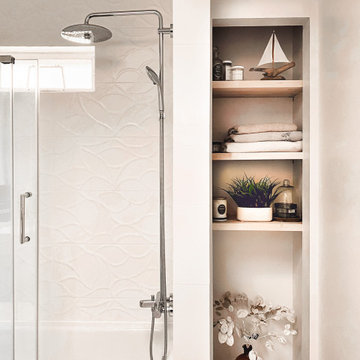
outdated kids bathroom needed a serious update- the idea was to plan a space that can easily grow with the kids. the bathroom furniture and fittings are timeless and the hardware and decor can be easily changed to mature with the kids over the years...
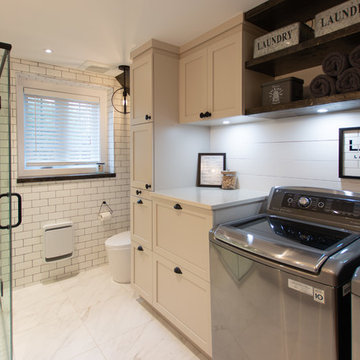
他の地域にある高級な広いカントリー風のおしゃれなバスルーム (浴槽なし) (シェーカースタイル扉のキャビネット、ベージュのキャビネット、コーナー設置型シャワー、一体型トイレ 、白いタイル、サブウェイタイル、白い壁、セラミックタイルの床、オーバーカウンターシンク、珪岩の洗面台、白い床、開き戸のシャワー、ベージュのカウンター、洗濯室) の写真

Master Bathroom Renovation. Care was taken to help this bathroom connect into the overall rustic feel of the chalet as well as bring in the unique features that create harmony with the natural mountain location. The existing ensuite lacked functionality, size, and luxury.
Manipulating and reassigning space allowed us to change the shape and enhance the amenities of this bathroom, while the entrance through the master closet provides separation and functionality.
The new layout gives the spa steam shower a feature location, closes off the toilet for privacy, and makes the stunning double vanity perfect for couples.
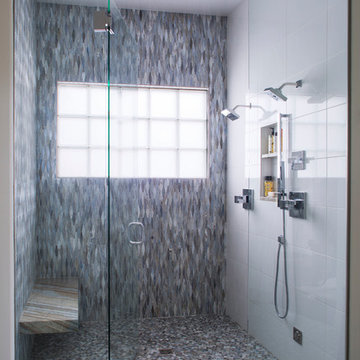
EMR Photography
デンバーにある高級な中くらいなトランジショナルスタイルのおしゃれなマスターバスルーム (フラットパネル扉のキャビネット、グレーのキャビネット、置き型浴槽、ダブルシャワー、一体型トイレ 、グレーのタイル、ガラスタイル、白い壁、磁器タイルの床、アンダーカウンター洗面器、珪岩の洗面台、白い床、開き戸のシャワー、ベージュのカウンター) の写真
デンバーにある高級な中くらいなトランジショナルスタイルのおしゃれなマスターバスルーム (フラットパネル扉のキャビネット、グレーのキャビネット、置き型浴槽、ダブルシャワー、一体型トイレ 、グレーのタイル、ガラスタイル、白い壁、磁器タイルの床、アンダーカウンター洗面器、珪岩の洗面台、白い床、開き戸のシャワー、ベージュのカウンター) の写真
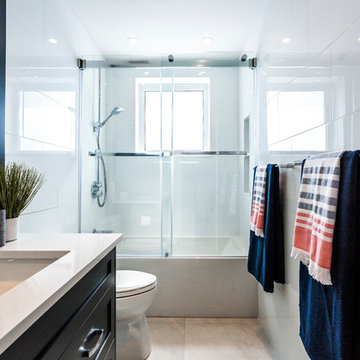
This forever home, perfect for family bonding, and entertaining is a transitional residence that exudes warmth, function and style. This busy family had recently purchased a home that was elegant on the outside, but dated on the inside. Upon a trades referral, they called on Studio Nine to make their dreams a reality. Then ensued a down to the studs renovation, moving walls and reworking existing rooms, resulting in dramatic results. Valerie & Nadia layered the space in warmth and style throughout, creating a balance of functionality & beauty. The result is a well-lived in and stylish home designed for every member of the family, where memories are made daily.
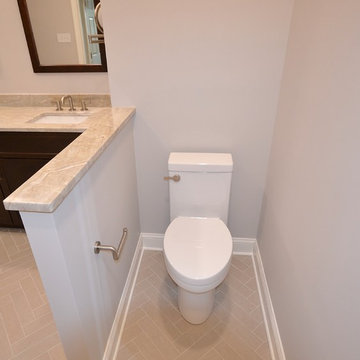
Malvern master bath remodel with large barrier free ( no threshold ) shower. The clients wanted to have a larger shower with no barrier threshold to step over and that is what we designed. The shower also has a tiled linear drain that blends perfectly into the floor. The bathrooms floor tile is installed in a herringbone pattern giving the main rooms floors a great look. The vanity was reconfigured to have double rectangular sinks and a tall linen cabinet was added for extra storage. The Fieldstone cabinetry is the Coral Hills door style in cherry wood with their Mocha finish which adds a nice contrast to the rest of the bathrooms tones. The vanity top, ½ wall caps and shower seat are an exquisite Quartzite called Nararado ( what a beautiful stone ). This new bathroom turned out awesome with its clean lines and great tile work.
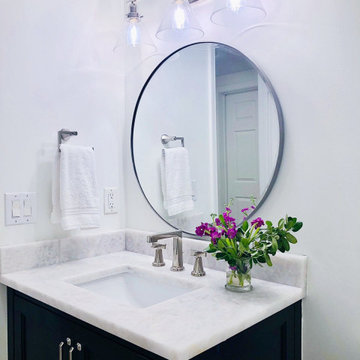
アトランタにある高級な小さなトラディショナルスタイルのおしゃれな子供用バスルーム (落し込みパネル扉のキャビネット、黒いキャビネット、アルコーブ型シャワー、一体型トイレ 、白いタイル、大理石タイル、白い壁、大理石の床、アンダーカウンター洗面器、珪岩の洗面台、白い床、開き戸のシャワー、ベージュのカウンター、アクセントウォール、洗面台1つ、独立型洗面台、白い天井) の写真
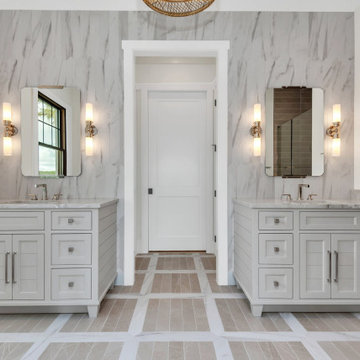
Master bathroom room with picket tiles that makes a square the the shower tile is inlayed by five plants. the picket tile then goes up the vanity wall to ceiling. Floating mirrors and modern lights gives a tip to the linear tile. Polished nickel with the warm tones brings in the master bedroom colors
浴室・バスルーム (珪岩の洗面台、ベージュのカウンター、一体型トイレ 、白い壁) の写真
1