浴室
絞り込み:
資材コスト
並び替え:今日の人気順
写真 1〜20 枚目(全 32 枚)
1/5
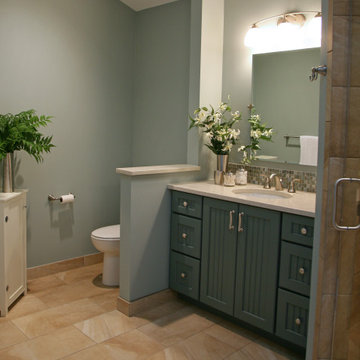
The Anderson family needed a new master bath that better fit their lifestyle. They came to us with visions for their Williams Bay home and it was up to us to put all the pieces together to make a home they could truly enjoy for many years.

ロサンゼルスにある高級な中くらいなトランジショナルスタイルのおしゃれなマスターバスルーム (シェーカースタイル扉のキャビネット、白いキャビネット、置き型浴槽、オープン型シャワー、一体型トイレ 、緑のタイル、モザイクタイル、緑の壁、無垢フローリング、オーバーカウンターシンク、珪岩の洗面台、茶色い床、開き戸のシャワー、シャワーベンチ、洗面台2つ、造り付け洗面台、三角天井) の写真
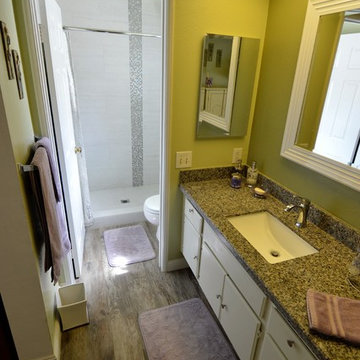
ロサンゼルスにある中くらいなエクレクティックスタイルのおしゃれなマスターバスルーム (レイズドパネル扉のキャビネット、白いキャビネット、アルコーブ型シャワー、分離型トイレ、緑の壁、淡色無垢フローリング、珪岩の洗面台、マルチカラーのタイル、白いタイル、モザイクタイル、アンダーカウンター洗面器、茶色い床、シャワーカーテン) の写真
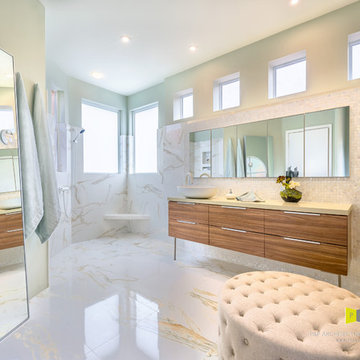
Complete Master bathroom makeover with seamless drainage, and not even the need for a sower enclosure!
This bathroom needed a complete make over. It had a large time worn bathtub that was not being used and was taking up a lot of space. There was a need for a larger shower space and having other bathtubs in the house; the decision to eliminate the bathtub was a starting point for the remodeling of this luxurious comfort bathroom. The vanity was custom designed and wood crafted with a walnut impermeable imported veneer. The drawers have subdivisions for custom jewelry and small items to be adequately stored. The plumbing area under the sink is disguised as drawers, but it is in reality an interior open space freely accessible in case of pipe maintenance. It can still accommodate extra towels. The plumbing that goes under the sink was the main reason to avoid a second basin. No matter how you work around it; plumbing always take precious storage space away or may have to be exposed, which was not a desirable solution for this job. The wall covered in mother pearl mosaic was brought out to shelter the mirror cabinets which are deep and provides with lots of good storage. Also provided and indirect led lighting and interesting design.
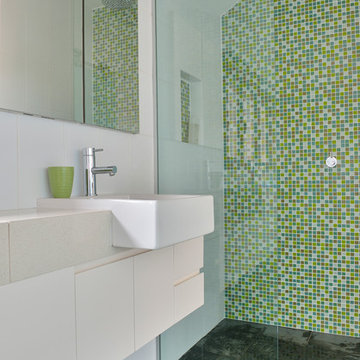
Photographer: Sue Murray.
シドニーにあるラグジュアリーな広いおしゃれなマスターバスルーム (フラットパネル扉のキャビネット、白いキャビネット、アルコーブ型シャワー、緑のタイル、モザイクタイル、緑の壁、セラミックタイルの床、一体型シンク、珪岩の洗面台) の写真
シドニーにあるラグジュアリーな広いおしゃれなマスターバスルーム (フラットパネル扉のキャビネット、白いキャビネット、アルコーブ型シャワー、緑のタイル、モザイクタイル、緑の壁、セラミックタイルの床、一体型シンク、珪岩の洗面台) の写真
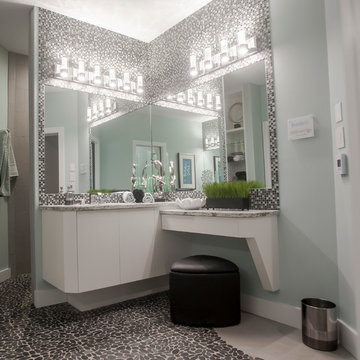
他の地域にあるトランジショナルスタイルのおしゃれなマスターバスルーム (フラットパネル扉のキャビネット、白いキャビネット、アルコーブ型シャワー、マルチカラーのタイル、モザイクタイル、緑の壁、玉石タイル、アンダーカウンター洗面器、珪岩の洗面台) の写真
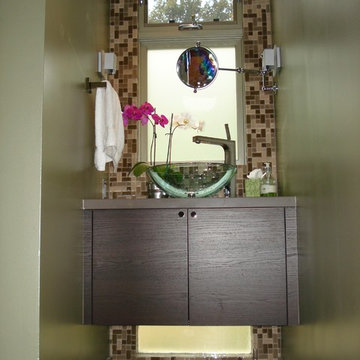
ロサンゼルスにあるお手頃価格の中くらいなモダンスタイルのおしゃれなバスルーム (浴槽なし) (フラットパネル扉のキャビネット、中間色木目調キャビネット、一体型トイレ 、茶色いタイル、モザイクタイル、緑の壁、磁器タイルの床、ベッセル式洗面器、珪岩の洗面台) の写真
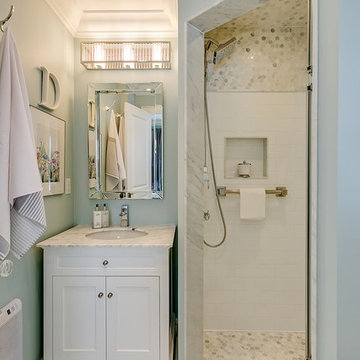
トロントにある小さなトランジショナルスタイルのおしゃれなマスターバスルーム (落し込みパネル扉のキャビネット、白いキャビネット、コーナー設置型シャワー、白いタイル、モザイクタイル、緑の壁、モザイクタイル、アンダーカウンター洗面器、珪岩の洗面台、マルチカラーの床、シャワーカーテン、白い洗面カウンター) の写真
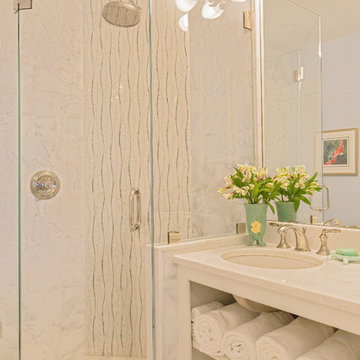
This bright a cheery bathroom completes the guest suite. Mosaic tiles resemble the tall marsh grasses whispering in the wind next to the water. Compact and functional, this bathroom packs a punch with everything a guest needs for a comfortable weekend stay.
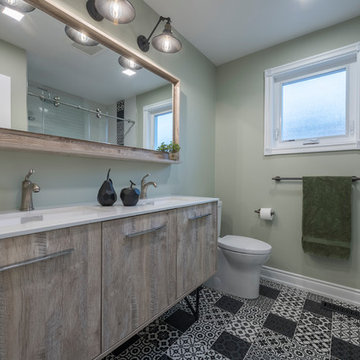
トロントにある高級な中くらいなトランジショナルスタイルのおしゃれなバスルーム (浴槽なし) (フラットパネル扉のキャビネット、淡色木目調キャビネット、アルコーブ型シャワー、分離型トイレ、グレーのタイル、モザイクタイル、緑の壁、セラミックタイルの床、アンダーカウンター洗面器、珪岩の洗面台、マルチカラーの床、引戸のシャワー、白い洗面カウンター) の写真
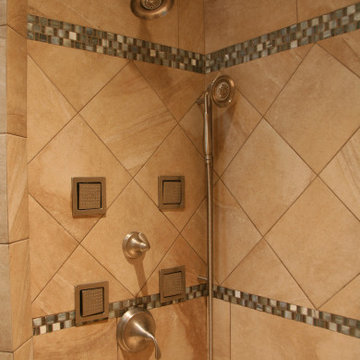
The Anderson family needed a new master bath that better fit their lifestyle. They came to us with visions for their Williams Bay home and it was up to us to put all the pieces together to make a home they could truly enjoy for many years.
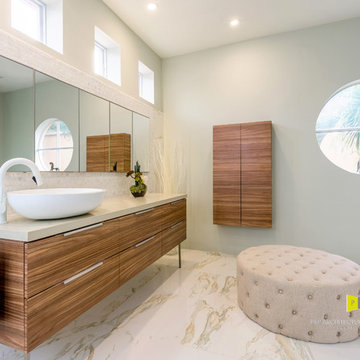
Complete Master bathroom makeover with seamless drainage, and not even the need for a sower enclosure!
This bathroom needed a complete make over. It had a large time worn bathtub that was not being used and was taking up a lot of space. There was a need for a larger shower space and having other bathtubs in the house; the decision to eliminate the bathtub was a starting point for the remodeling of this luxurious comfort bathroom. The vanity was custom designed and wood crafted with a walnut impermeable imported veneer. The drawers have subdivisions for custom jewelry and small items to be adequately stored. The plumbing area under the sink is disguised as drawers, but it is in reality an interior open space freely accessible in case of pipe maintenance. It can still accommodate extra towels. The plumbing that goes under the sink was the main reason to avoid a second basin. No matter how you work around it; plumbing always take precious storage space away or may have to be exposed, which was not a desirable solution for this job. The wall covered in mother pearl mosaic was brought out to shelter the mirror cabinets which are deep and provides with lots of good storage. Also provided and indirect led lighting and interesting design.
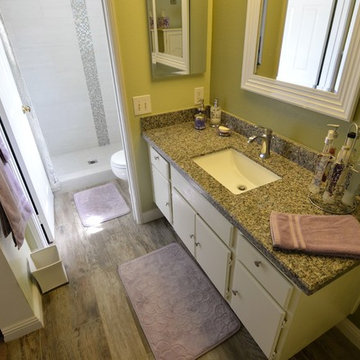
ロサンゼルスにある中くらいなエクレクティックスタイルのおしゃれなマスターバスルーム (レイズドパネル扉のキャビネット、白いキャビネット、アルコーブ型シャワー、分離型トイレ、緑の壁、淡色無垢フローリング、珪岩の洗面台、マルチカラーのタイル、白いタイル、モザイクタイル、アンダーカウンター洗面器、茶色い床、シャワーカーテン) の写真
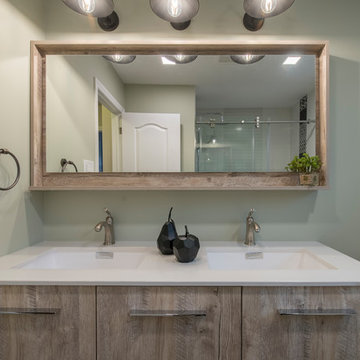
トロントにある高級な中くらいなトランジショナルスタイルのおしゃれなバスルーム (浴槽なし) (フラットパネル扉のキャビネット、淡色木目調キャビネット、アルコーブ型シャワー、分離型トイレ、グレーのタイル、モザイクタイル、緑の壁、アンダーカウンター洗面器、珪岩の洗面台、引戸のシャワー、白い洗面カウンター) の写真
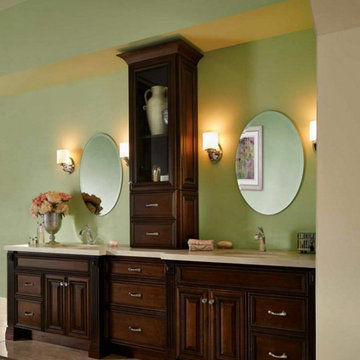
ボルチモアにある広いトラディショナルスタイルのおしゃれなマスターバスルーム (レイズドパネル扉のキャビネット、アルコーブ型浴槽、アルコーブ型シャワー、ベージュのタイル、モザイクタイル、緑の壁、磁器タイルの床、アンダーカウンター洗面器、珪岩の洗面台、ベージュの床、開き戸のシャワー) の写真
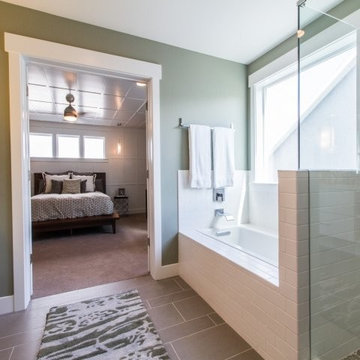
ソルトレイクシティにある中くらいなトランジショナルスタイルのおしゃれなマスターバスルーム (グレーのタイル、緑の壁、アンダーカウンター洗面器、フラットパネル扉のキャビネット、白いキャビネット、珪岩の洗面台、ドロップイン型浴槽、コーナー設置型シャワー、モザイクタイル、磁器タイルの床) の写真
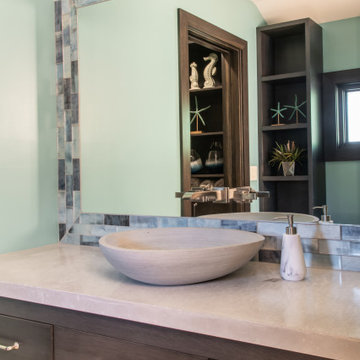
Interior Design by others.
Our Sackston Prarie Cabana solved the problem of client privacy with its native stone screen walls and stucco accents while providing all of the luxuries of poolside outdoor living. Three 11-feet wide accordion style doors open the cabana entirely to the outdoors to circulate westerly summer winds. Deep overhangs provide shade for summer sun while allowing the sun to permeate the space to utilize the saloon and hot tub during the winter months. Terraced poolside planters with native vegetation complement the design. Although this cabana was constructed after completion of the main residence the material choices seamlessly blend this addition to create one unified outdoor space.
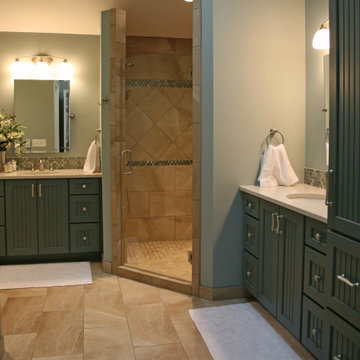
The Anderson family needed a new master bath that better fit their lifestyle. They came to us with visions for their Williams Bay home and it was up to us to put all the pieces together to make a home they could truly enjoy for many years.
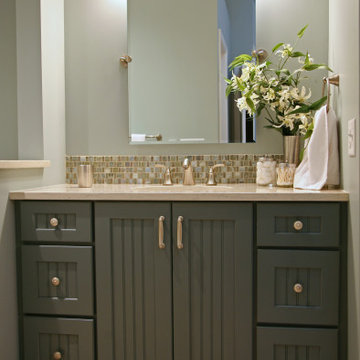
The Anderson family needed a new master bath that better fit their lifestyle. They came to us with visions for their Williams Bay home and it was up to us to put all the pieces together to make a home they could truly enjoy for many years.
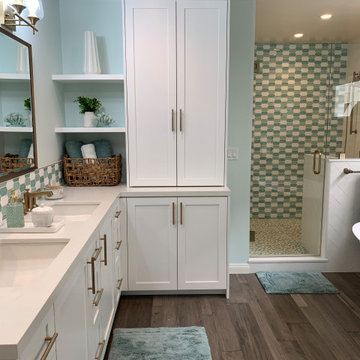
ロサンゼルスにある高級な中くらいなトランジショナルスタイルのおしゃれなマスターバスルーム (シェーカースタイル扉のキャビネット、白いキャビネット、置き型浴槽、オープン型シャワー、一体型トイレ 、緑のタイル、モザイクタイル、緑の壁、無垢フローリング、オーバーカウンターシンク、珪岩の洗面台、茶色い床、開き戸のシャワー、シャワーベンチ、洗面台2つ、造り付け洗面台、三角天井) の写真
1