浴室・バスルーム (珪岩の洗面台、亜鉛の洗面台、ピンクのタイル、白いタイル、セラミックタイル) の写真
絞り込み:
資材コスト
並び替え:今日の人気順
写真 121〜140 枚目(全 3,849 枚)

Download our free ebook, Creating the Ideal Kitchen. DOWNLOAD NOW
This unit, located in a 4-flat owned by TKS Owners Jeff and Susan Klimala, was remodeled as their personal pied-à-terre, and doubles as an Airbnb property when they are not using it. Jeff and Susan were drawn to the location of the building, a vibrant Chicago neighborhood, 4 blocks from Wrigley Field, as well as to the vintage charm of the 1890’s building. The entire 2 bed, 2 bath unit was renovated and furnished, including the kitchen, with a specific Parisian vibe in mind.
Although the location and vintage charm were all there, the building was not in ideal shape -- the mechanicals -- from HVAC, to electrical, plumbing, to needed structural updates, peeling plaster, out of level floors, the list was long. Susan and Jeff drew on their expertise to update the issues behind the walls while also preserving much of the original charm that attracted them to the building in the first place -- heart pine floors, vintage mouldings, pocket doors and transoms.
Because this unit was going to be primarily used as an Airbnb, the Klimalas wanted to make it beautiful, maintain the character of the building, while also specifying materials that would last and wouldn’t break the budget. Susan enjoyed the hunt of specifying these items and still coming up with a cohesive creative space that feels a bit French in flavor.
Parisian style décor is all about casual elegance and an eclectic mix of old and new. Susan had fun sourcing some more personal pieces of artwork for the space, creating a dramatic black, white and moody green color scheme for the kitchen and highlighting the living room with pieces to showcase the vintage fireplace and pocket doors.
Photographer: @MargaretRajic
Photo stylist: @Brandidevers
Do you have a new home that has great bones but just doesn’t feel comfortable and you can’t quite figure out why? Contact us here to see how we can help!
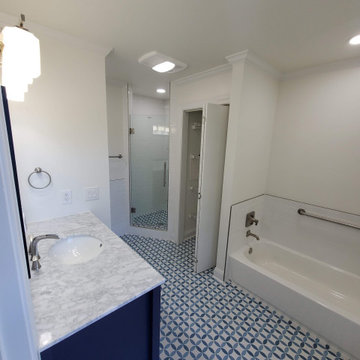
Master bath upgrade
ナッシュビルにあるお手頃価格の中くらいなおしゃれなマスターバスルーム (青いキャビネット、ドロップイン型浴槽、コーナー設置型シャワー、分離型トイレ、白いタイル、セラミックタイル、白い壁、セラミックタイルの床、アンダーカウンター洗面器、珪岩の洗面台、青い床、開き戸のシャワー、グレーの洗面カウンター、洗面台1つ、独立型洗面台) の写真
ナッシュビルにあるお手頃価格の中くらいなおしゃれなマスターバスルーム (青いキャビネット、ドロップイン型浴槽、コーナー設置型シャワー、分離型トイレ、白いタイル、セラミックタイル、白い壁、セラミックタイルの床、アンダーカウンター洗面器、珪岩の洗面台、青い床、開き戸のシャワー、グレーの洗面カウンター、洗面台1つ、独立型洗面台) の写真
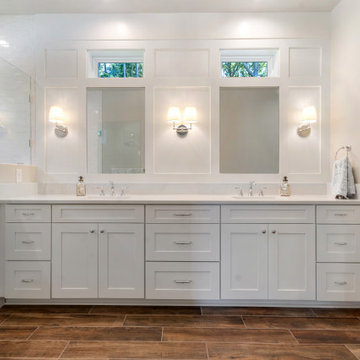
他の地域にあるお手頃価格の中くらいなカントリー風のおしゃれなマスターバスルーム (シェーカースタイル扉のキャビネット、白いキャビネット、アルコーブ型シャワー、分離型トイレ、白いタイル、セラミックタイル、グレーの壁、セラミックタイルの床、アンダーカウンター洗面器、珪岩の洗面台、茶色い床、開き戸のシャワー、白い洗面カウンター、トイレ室、洗面台2つ、造り付け洗面台) の写真
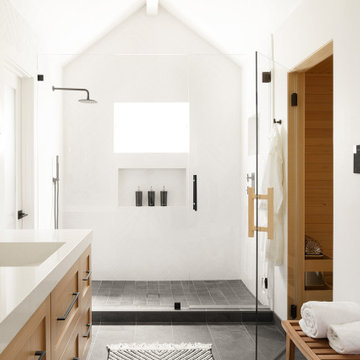
サンフランシスコにある高級な広いカントリー風のおしゃれなマスターバスルーム (フラットパネル扉のキャビネット、淡色木目調キャビネット、壁掛け式トイレ、白いタイル、セラミックタイル、白い壁、磁器タイルの床、アンダーカウンター洗面器、珪岩の洗面台、グレーの床、オープンシャワー、白い洗面カウンター、ニッチ、洗面台2つ、フローティング洗面台) の写真
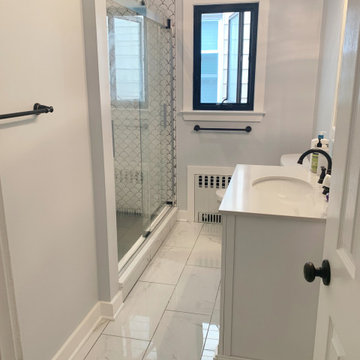
The project: update a tired and dated bathroom on a tight budget. We had to work with the existing space, so we choose modern materials, clean lines, and a black & white color palette. The result is quite stunning and we were able to stay on budget!
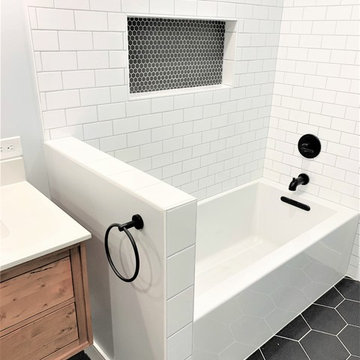
Before and After of another completed project!
A modern guest bathroom remodel in Sammamish, 4 weeks start to finish and the results are stunning! We are ready to hop into the master bathroom in this home and make it unique and fabulous as well!
Custom frame-less shower door will be installed on Friday for this current bathroom, follow us for updates, tips and great design ideas Yay!
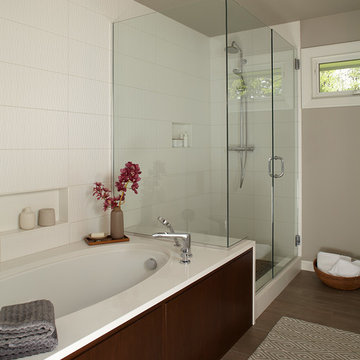
By removing the existing his and her closets from the master bathroom and annexing space from the laundry room, we were able to design in separate tub and showers to fit into the space. White tile with a distinct midcentury pattern on it clads (2) full walls and lightens up the space. The sleek undermount tub with white quartz top is beautiful in its simplicity and is balanced out by the walnut skirt panels that are easily removed by touch latches.
The large format porcelain tile has a natural feel to it which ties in to the mixed grey toned rocks on the shower floor for consistency.
Wendi Nordeck Photography
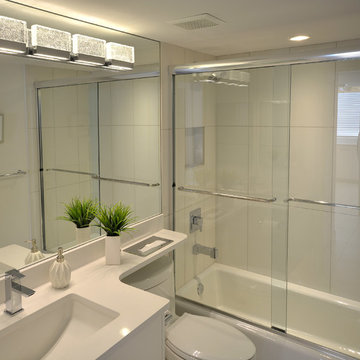
A wall mounted vanity with under-cabinet LED lights, and wrap-around mirror really help to open this room up.
マイアミにあるお手頃価格の中くらいなビーチスタイルのおしゃれなマスターバスルーム (アンダーカウンター洗面器、フラットパネル扉のキャビネット、白いキャビネット、珪岩の洗面台、分離型トイレ、白いタイル、セラミックタイル、白い壁、セラミックタイルの床、ドロップイン型浴槽、白い床、引戸のシャワー、アルコーブ型シャワー) の写真
マイアミにあるお手頃価格の中くらいなビーチスタイルのおしゃれなマスターバスルーム (アンダーカウンター洗面器、フラットパネル扉のキャビネット、白いキャビネット、珪岩の洗面台、分離型トイレ、白いタイル、セラミックタイル、白い壁、セラミックタイルの床、ドロップイン型浴槽、白い床、引戸のシャワー、アルコーブ型シャワー) の写真
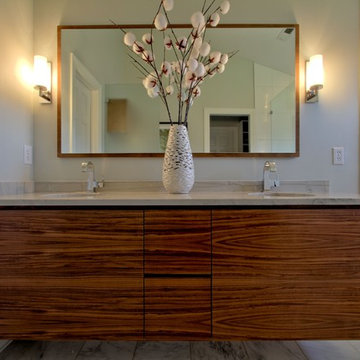
This contemporary wall hung vanity was custom made for the project from walnut veneers and solids. It features beveled edge door and drawer fronts, with no hardware to interrupt the clean lines and beautiful walnut grain.
The vanity mirror is attached to a walnut veneer panel to match the wall hung vanity. Dual sconces by Ginger flank the mirror.
Design by Christopher Wright, CR
Built by WrightWorks, LLC.
Photos by Christopher Wright, CR
WrightWorks, LLC--a Greater Indianapolis and Carmel, IN remodeling company.
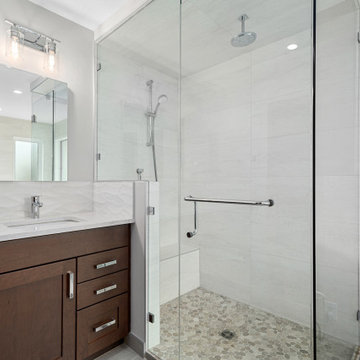
カルガリーにあるお手頃価格の中くらいなトランジショナルスタイルのおしゃれなマスターバスルーム (シェーカースタイル扉のキャビネット、濃色木目調キャビネット、ドロップイン型浴槽、バリアフリー、分離型トイレ、白いタイル、セラミックタイル、ベージュの壁、セラミックタイルの床、アンダーカウンター洗面器、珪岩の洗面台、グレーの床、開き戸のシャワー、白い洗面カウンター、シャワーベンチ、洗面台2つ、造り付け洗面台) の写真

We had the pleasure of renovating this small A-frame style house at the foot of the Minnewaska Ridge. The kitchen was a simple, Scandinavian inspired look with the flat maple fronts. In one bathroom we did a pastel pink vertical stacked-wall with a curbless shower floor. In the second bath it was light and bright with a skylight and larger subway tile up to the ceiling.
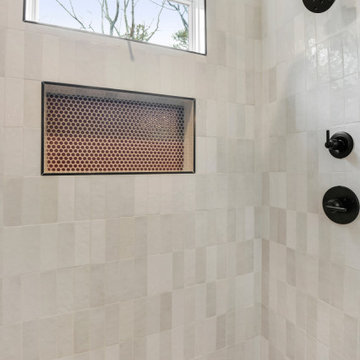
アトランタにあるラグジュアリーな広いミッドセンチュリースタイルのおしゃれなマスターバスルーム (フラットパネル扉のキャビネット、中間色木目調キャビネット、アルコーブ型シャワー、分離型トイレ、白いタイル、セラミックタイル、白い壁、セラミックタイルの床、一体型シンク、珪岩の洗面台、グレーの床、開き戸のシャワー、白い洗面カウンター、ニッチ、洗面台1つ、フローティング洗面台) の写真
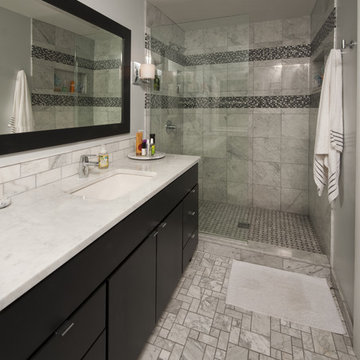
デトロイトにある中くらいなコンテンポラリースタイルのおしゃれなマスターバスルーム (黒いキャビネット、一体型トイレ 、白いタイル、セラミックタイル、グレーの壁、大理石の床、フラットパネル扉のキャビネット、バリアフリー、アンダーカウンター洗面器、珪岩の洗面台) の写真
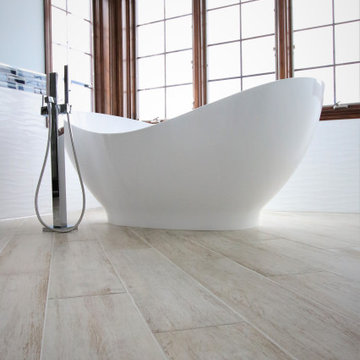
Take a look at this fully remodeled spa-like master suite. Undoubtedly, this space became a fresh, relaxing “retreat” from the hustle and bustle of the day. From changing the flooring to a beautiful porcelain tile plank, to incorporating stunning natural walnut cabinets. Moreover, this master suite is tied together with crisp, wavy glossy tile and ocean-like subway mosaics. Finally, this clients’ dream of a spa-like master suite has come true.
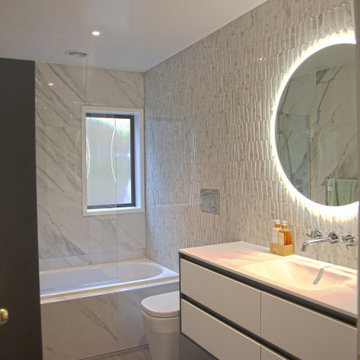
A luxurious bathroom for the main bathroom
ウェリントンにある高級な中くらいなモダンスタイルのおしゃれな浴室 (白いキャビネット、ドロップイン型浴槽、一体型トイレ 、白いタイル、セラミックタイル、淡色無垢フローリング、珪岩の洗面台、白い洗面カウンター、洗面台1つ、フローティング洗面台) の写真
ウェリントンにある高級な中くらいなモダンスタイルのおしゃれな浴室 (白いキャビネット、ドロップイン型浴槽、一体型トイレ 、白いタイル、セラミックタイル、淡色無垢フローリング、珪岩の洗面台、白い洗面カウンター、洗面台1つ、フローティング洗面台) の写真
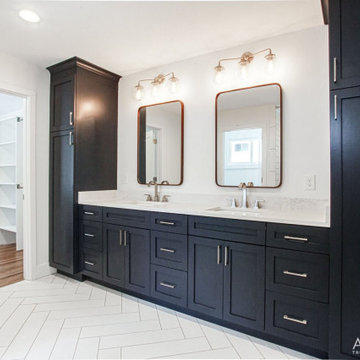
Professional bathroom remodel
アトランタにあるラグジュアリーな中くらいなモダンスタイルのおしゃれなマスターバスルーム (シェーカースタイル扉のキャビネット、青いキャビネット、猫足バスタブ、シャワー付き浴槽 、一体型トイレ 、白いタイル、セラミックタイル、白い壁、セラミックタイルの床、アンダーカウンター洗面器、珪岩の洗面台、白い床、オープンシャワー、白い洗面カウンター、洗面台2つ、造り付け洗面台) の写真
アトランタにあるラグジュアリーな中くらいなモダンスタイルのおしゃれなマスターバスルーム (シェーカースタイル扉のキャビネット、青いキャビネット、猫足バスタブ、シャワー付き浴槽 、一体型トイレ 、白いタイル、セラミックタイル、白い壁、セラミックタイルの床、アンダーカウンター洗面器、珪岩の洗面台、白い床、オープンシャワー、白い洗面カウンター、洗面台2つ、造り付け洗面台) の写真
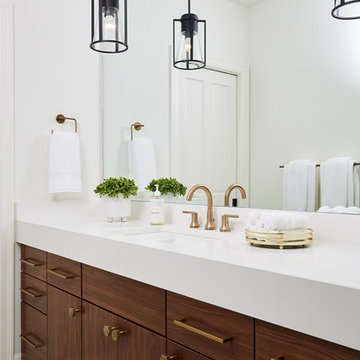
ミネアポリスにあるラグジュアリーな広いトランジショナルスタイルのおしゃれなバスルーム (浴槽なし) (フラットパネル扉のキャビネット、中間色木目調キャビネット、アルコーブ型シャワー、分離型トイレ、白いタイル、セラミックタイル、白い壁、大理石の床、アンダーカウンター洗面器、珪岩の洗面台、白い床、開き戸のシャワー、白い洗面カウンター) の写真
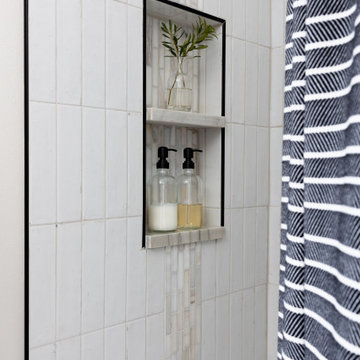
ダラスにあるお手頃価格の中くらいなトランジショナルスタイルのおしゃれな浴室 (落し込みパネル扉のキャビネット、黒いキャビネット、ドロップイン型浴槽、シャワー付き浴槽 、一体型トイレ 、白いタイル、セラミックタイル、グレーの壁、磁器タイルの床、アンダーカウンター洗面器、珪岩の洗面台、グレーの床、シャワーカーテン、グレーの洗面カウンター、洗面台1つ、独立型洗面台) の写真
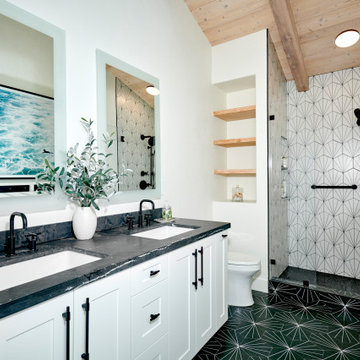
サンディエゴにある高級な中くらいなコンテンポラリースタイルのおしゃれなバスルーム (浴槽なし) (落し込みパネル扉のキャビネット、白いキャビネット、アルコーブ型シャワー、分離型トイレ、白いタイル、セラミックタイル、白い壁、セラミックタイルの床、アンダーカウンター洗面器、珪岩の洗面台、黒い床、開き戸のシャワー、黒い洗面カウンター、ニッチ、洗面台2つ、造り付け洗面台、表し梁) の写真
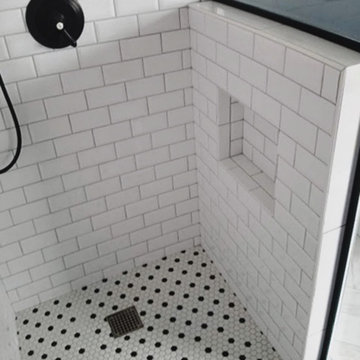
123 Remodeling team designed and built this mid-sized transitional bathroom in Pilsen, Chicago. Our team removed the tub and replaced it with a functional walk-in shower that has a comfy bench and a niche in the knee wall. We also replaced the old cabinets with grey shaker style cabinetry.
浴室・バスルーム (珪岩の洗面台、亜鉛の洗面台、ピンクのタイル、白いタイル、セラミックタイル) の写真
7