浴室・バスルーム (珪岩の洗面台、亜鉛の洗面台、表し梁、洗面台1つ) の写真
絞り込み:
資材コスト
並び替え:今日の人気順
写真 1〜20 枚目(全 51 枚)
1/5

We took a tiny outdated bathroom and doubled the width of it by taking the unused dormers on both sides that were just dead space. We completely updated it with contrasting herringbone tile and gave it a modern masculine and timeless vibe. This bathroom features a custom solid walnut cabinet designed by Buck Wimberly.

シカゴにあるお手頃価格の小さなモダンスタイルのおしゃれな浴室 (フラットパネル扉のキャビネット、淡色木目調キャビネット、アルコーブ型浴槽、シャワー付き浴槽 、一体型トイレ 、白いタイル、白い壁、アンダーカウンター洗面器、珪岩の洗面台、白い洗面カウンター、ニッチ、洗面台1つ、造り付け洗面台、表し梁) の写真

Complete master bathroom,we love to combination between the concrete gray look and the wood
サンフランシスコにある高級な中くらいなコンテンポラリースタイルのおしゃれなマスターバスルーム (フラットパネル扉のキャビネット、淡色木目調キャビネット、ドロップイン型浴槽、オープン型シャワー、グレーのタイル、磁器タイル、セメントタイルの床、ベッセル式洗面器、珪岩の洗面台、グレーの床、開き戸のシャワー、黒い洗面カウンター、洗面台1つ、フローティング洗面台、表し梁) の写真
サンフランシスコにある高級な中くらいなコンテンポラリースタイルのおしゃれなマスターバスルーム (フラットパネル扉のキャビネット、淡色木目調キャビネット、ドロップイン型浴槽、オープン型シャワー、グレーのタイル、磁器タイル、セメントタイルの床、ベッセル式洗面器、珪岩の洗面台、グレーの床、開き戸のシャワー、黒い洗面カウンター、洗面台1つ、フローティング洗面台、表し梁) の写真

Urban Mountain lifestyle. The client came from a resort ski town in Colorado to city life. Bringing the casual lifestyle to this home you can see the urban cabin influence. This lifestyle can be compact, light-filled, clever, practical, simple, sustainable, and a dream to live in. It will have a well designed floor plan and beautiful details to create everyday astonishment. Life in the city can be both fulfilling and delightful.
Design Signature Designs Kitchen Bath
Contractor MC Construction
Photographer Sheldon of Ivestor
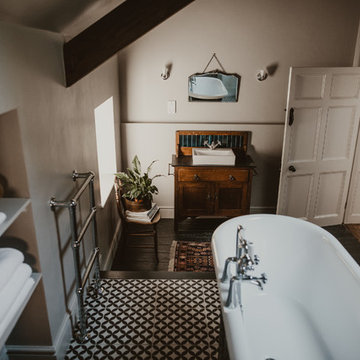
Eclectic Master bathroom with traditional claw foot bath, repurposed victorian washstand and patterned ceramic tiles
他の地域にあるお手頃価格の広いトラディショナルスタイルのおしゃれな子供用バスルーム (濃色木目調キャビネット、猫足バスタブ、グレーの壁、セラミックタイルの床、横長型シンク、珪岩の洗面台、黒い床、黒い洗面カウンター、ニッチ、洗面台1つ、独立型洗面台、表し梁) の写真
他の地域にあるお手頃価格の広いトラディショナルスタイルのおしゃれな子供用バスルーム (濃色木目調キャビネット、猫足バスタブ、グレーの壁、セラミックタイルの床、横長型シンク、珪岩の洗面台、黒い床、黒い洗面カウンター、ニッチ、洗面台1つ、独立型洗面台、表し梁) の写真
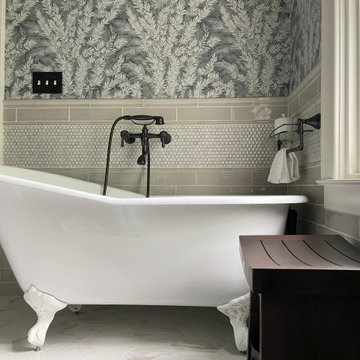
Master Bathroom Claw-Foot Tub with wall mount faucet, Modern Farmhouse, Traditional, Chattanooga Interior Design by Kyle Build
他の地域にあるお手頃価格の小さなトラディショナルスタイルのおしゃれなマスターバスルーム (シェーカースタイル扉のキャビネット、青いキャビネット、猫足バスタブ、バリアフリー、分離型トイレ、グレーのタイル、磁器タイル、青い壁、磁器タイルの床、アンダーカウンター洗面器、珪岩の洗面台、白い床、開き戸のシャワー、白い洗面カウンター、洗面台1つ、独立型洗面台、表し梁、壁紙) の写真
他の地域にあるお手頃価格の小さなトラディショナルスタイルのおしゃれなマスターバスルーム (シェーカースタイル扉のキャビネット、青いキャビネット、猫足バスタブ、バリアフリー、分離型トイレ、グレーのタイル、磁器タイル、青い壁、磁器タイルの床、アンダーカウンター洗面器、珪岩の洗面台、白い床、開き戸のシャワー、白い洗面カウンター、洗面台1つ、独立型洗面台、表し梁、壁紙) の写真
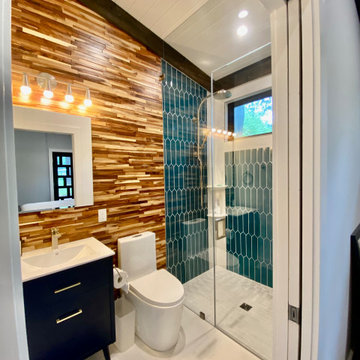
ワシントンD.C.にある高級な中くらいなモダンスタイルのおしゃれなマスターバスルーム (オープン型シャワー、分離型トイレ、茶色いタイル、セラミックタイル、茶色い壁、セラミックタイルの床、コンソール型シンク、珪岩の洗面台、白い床、開き戸のシャワー、白い洗面カウンター、洗面台1つ、表し梁) の写真

Free standing Wetstyle bathtub against a custom millwork dividing wall. The fireplace is located adjacent to the bath area near the custom pedestal bed.
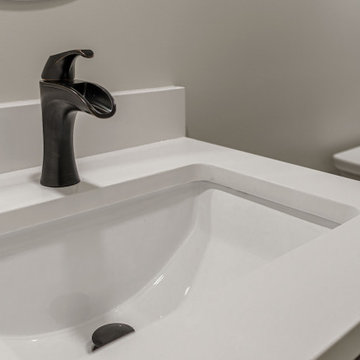
Call it what you want: a man cave, kid corner, or a party room, a basement is always a space in a home where the imagination can take liberties. Phase One accentuated the clients' wishes for an industrial lower level complete with sealed flooring, a full kitchen and bathroom and plenty of open area to let loose.
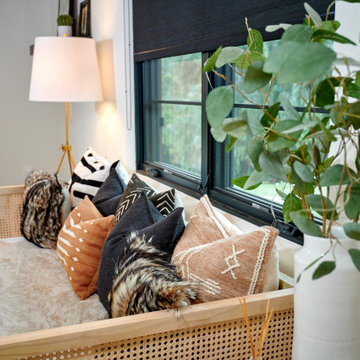
Urban Mountain lifestyle. The client came from a resort ski town in Colorado to city life. Bringing the casual lifestyle to this home you can see the urban cabin influence. This lifestyle can be compact, light-filled, clever, practical, simple, sustainable, and a dream to live in. It will have a well designed floor plan and beautiful details to create everyday astonishment. Life in the city can be both fulfilling and delightful.
Design Signature Designs Kitchen Bath
Contractor MC Construction
Photographer Sheldon of Ivestor
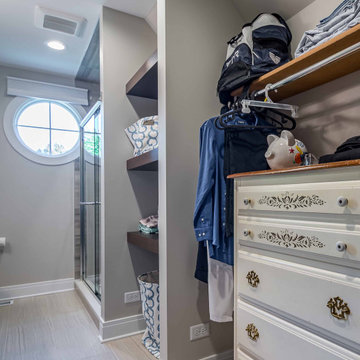
シカゴにある高級な中くらいなコンテンポラリースタイルのおしゃれなマスターバスルーム (フラットパネル扉のキャビネット、濃色木目調キャビネット、一体型トイレ 、ベージュの壁、ラミネートの床、アンダーカウンター洗面器、珪岩の洗面台、ベージュの床、白い洗面カウンター、トイレ室、洗面台1つ、独立型洗面台、表し梁、壁紙、グレーの天井、グレーとブラウン) の写真
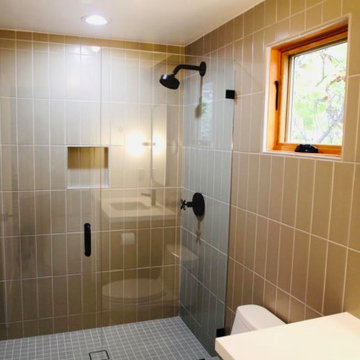
ロサンゼルスにある中くらいなトランジショナルスタイルのおしゃれなバスルーム (浴槽なし) (シェーカースタイル扉のキャビネット、中間色木目調キャビネット、アルコーブ型シャワー、一体型トイレ 、ベージュのタイル、セラミックタイル、ベージュの壁、セラミックタイルの床、一体型シンク、珪岩の洗面台、青い床、開き戸のシャワー、白い洗面カウンター、ニッチ、洗面台1つ、造り付け洗面台、表し梁、白い天井) の写真
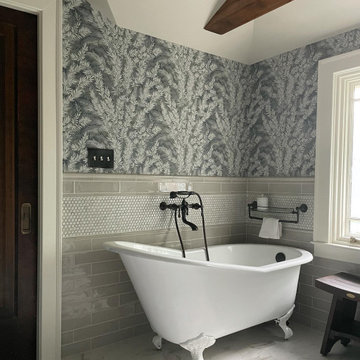
Craftsman Bungalow, Master Bathroom, with Claw-foot Tub, and Wall Mount Faucet. Wallpaper by Cole and Sons, with an Exposed Beam and salvaged Doors to match pre-existing.
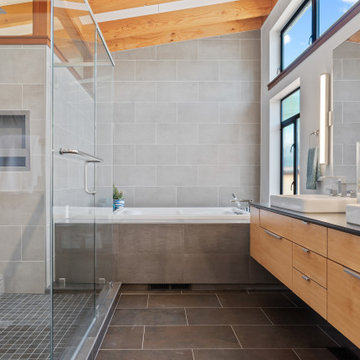
Complete master bathroom,we love to combination between the concrete gray look and the wood
サンフランシスコにある高級な中くらいなコンテンポラリースタイルのおしゃれなマスターバスルーム (フラットパネル扉のキャビネット、淡色木目調キャビネット、ドロップイン型浴槽、オープン型シャワー、グレーのタイル、磁器タイル、セメントタイルの床、ベッセル式洗面器、珪岩の洗面台、グレーの床、開き戸のシャワー、黒い洗面カウンター、洗面台1つ、フローティング洗面台、表し梁) の写真
サンフランシスコにある高級な中くらいなコンテンポラリースタイルのおしゃれなマスターバスルーム (フラットパネル扉のキャビネット、淡色木目調キャビネット、ドロップイン型浴槽、オープン型シャワー、グレーのタイル、磁器タイル、セメントタイルの床、ベッセル式洗面器、珪岩の洗面台、グレーの床、開き戸のシャワー、黒い洗面カウンター、洗面台1つ、フローティング洗面台、表し梁) の写真
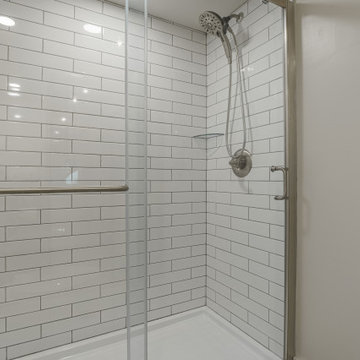
Call it what you want: a man cave, kid corner, or a party room, a basement is always a space in a home where the imagination can take liberties. Phase One accentuated the clients' wishes for an industrial lower level complete with sealed flooring, a full kitchen and bathroom and plenty of open area to let loose.
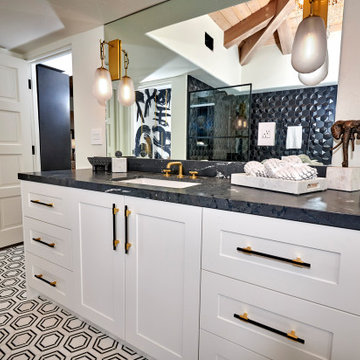
Urban Mountain lifestyle. The client came from a resort ski town in Colorado to city life. Bringing the casual lifestyle to this home you can see the urban cabin influence. This lifestyle can be compact, light-filled, clever, practical, simple, sustainable, and a dream to live in. It will have a well designed floor plan and beautiful details to create everyday astonishment. Life in the city can be both fulfilling and delightful.
Design Signature Designs Kitchen Bath
Contractor MC Construction
Photographer Sheldon of Ivestor
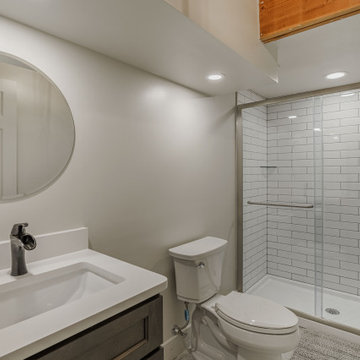
Call it what you want: a man cave, kid corner, or a party room, a basement is always a space in a home where the imagination can take liberties. Phase One accentuated the clients' wishes for an industrial lower level complete with sealed flooring, a full kitchen and bathroom and plenty of open area to let loose.
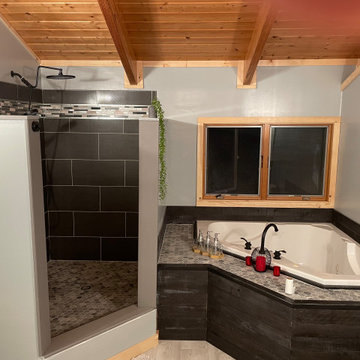
ニューヨークにある高級な広いおしゃれな浴室 (オープンシェルフ、黒いキャビネット、コーナー型浴槽、アルコーブ型シャワー、一体型トイレ 、白いタイル、セラミックタイル、グレーの壁、セラミックタイルの床、横長型シンク、珪岩の洗面台、グレーの床、オープンシャワー、白い洗面カウンター、ニッチ、洗面台1つ、独立型洗面台、表し梁) の写真
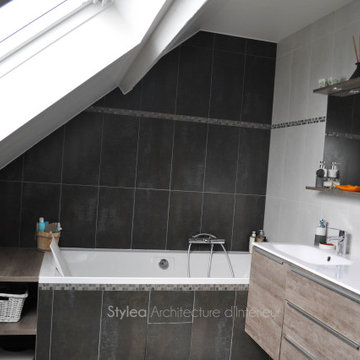
ボルドーにある高級な広いコンテンポラリースタイルのおしゃれなマスターバスルーム (大型浴槽、壁掛け式トイレ、アルコーブ型シャワー、茶色いタイル、磁器タイル、珪岩の洗面台、白い洗面カウンター、ニッチ、洗面台1つ、表し梁、白い壁、グレーの床、淡色木目調キャビネット、セラミックタイルの床、アンダーカウンター洗面器、オープンシャワー、フローティング洗面台) の写真

We took a tiny outdated bathroom and doubled the width of it by taking the unused dormers on both sides that were just dead space. We completely updated it with contrasting herringbone tile and gave it a modern masculine and timeless vibe. This bathroom features a custom solid walnut cabinet designed by Buck Wimberly.
浴室・バスルーム (珪岩の洗面台、亜鉛の洗面台、表し梁、洗面台1つ) の写真
1