緑色の浴室・バスルーム (珪岩の洗面台、亜鉛の洗面台、アルコーブ型浴槽、分離型トイレ) の写真
絞り込み:
資材コスト
並び替え:今日の人気順
写真 1〜20 枚目(全 27 枚)

ポートランド(メイン)にある高級な中くらいなトランジショナルスタイルのおしゃれな子供用バスルーム (フラットパネル扉のキャビネット、淡色木目調キャビネット、アルコーブ型浴槽、シャワー付き浴槽 、分離型トイレ、緑の壁、磁器タイルの床、アンダーカウンター洗面器、珪岩の洗面台、グレーの床、シャワーカーテン、グレーの洗面カウンター、洗面台2つ、独立型洗面台) の写真
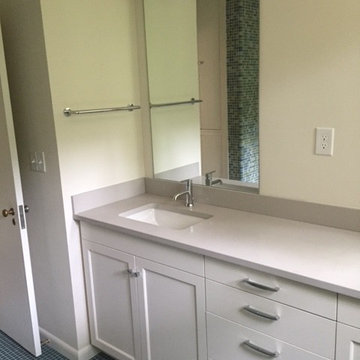
View of the renovated guest bedroom in the main house. Note as viewed in the mirror the original 1950 multi color 1x1 ceramic tile on the wall. We selected a coordinating dark teal 1x1 ceramic tile for the floor.
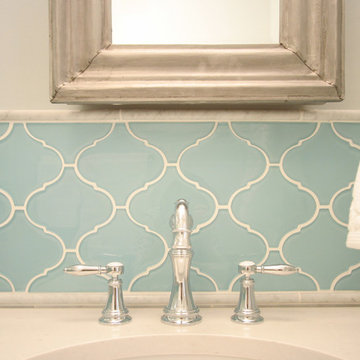
Hannah Tindall
シカゴにある中くらいなトラディショナルスタイルのおしゃれなバスルーム (浴槽なし) (アンダーカウンター洗面器、落し込みパネル扉のキャビネット、白いキャビネット、珪岩の洗面台、アルコーブ型浴槽、シャワー付き浴槽 、分離型トイレ、グレーのタイル、石タイル、グレーの壁、大理石の床) の写真
シカゴにある中くらいなトラディショナルスタイルのおしゃれなバスルーム (浴槽なし) (アンダーカウンター洗面器、落し込みパネル扉のキャビネット、白いキャビネット、珪岩の洗面台、アルコーブ型浴槽、シャワー付き浴槽 、分離型トイレ、グレーのタイル、石タイル、グレーの壁、大理石の床) の写真
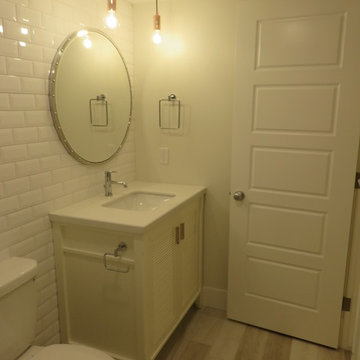
A cold dark basement transformed in to a warm, welcoming living space. With its soft colors, and ambient finishing, this new basement space feels so cozy and calming. We absolutely loved how it turned out, and we are very happy for the homeowners to have this wonderful new space in their home.
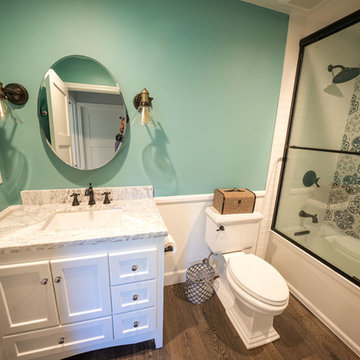
オレンジカウンティにある中くらいなカントリー風のおしゃれなバスルーム (浴槽なし) (シェーカースタイル扉のキャビネット、白いキャビネット、アルコーブ型浴槽、シャワー付き浴槽 、分離型トイレ、緑の壁、濃色無垢フローリング、アンダーカウンター洗面器、珪岩の洗面台、茶色い床、引戸のシャワー、白い洗面カウンター) の写真
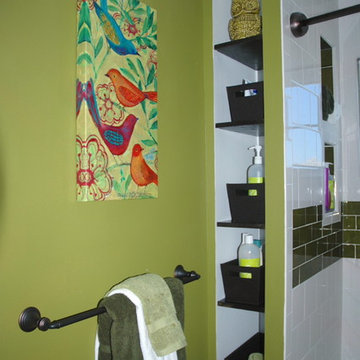
Bathroom storage ideas, storage shelf behind shower, built in shelves, towel stogie in shower so kids don't drip all over the floor, use every inch for storage, colorful, bright and fun.
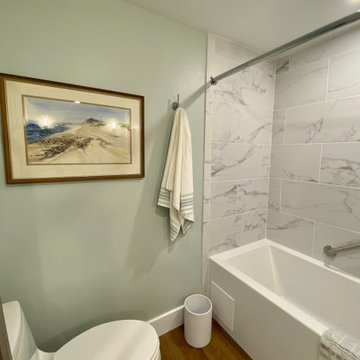
The guest bathroom has a 36" high vanity with plenty of storage. The flooring from the hallway continue into the bathroom which eliminates threshold and floor changes making it easy for someone in a wheelchair to move in and out of each room. The door is 36" wide, and includes a pocket door allowing for wheelchair access. The toilet is comfort height, sitting at 18" high surrounded by grab bars.
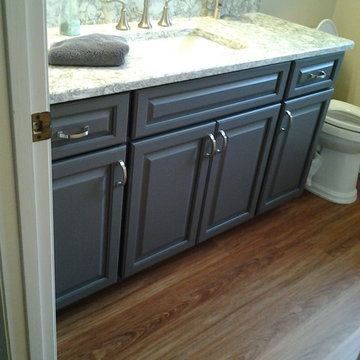
Sheila Henderson
Designers Choice cabinetry Arlington door style, Midnight grey color, Cambria Berwyn counter top
タンパにある低価格の中くらいなトランジショナルスタイルのおしゃれな浴室 (レイズドパネル扉のキャビネット、グレーのキャビネット、アルコーブ型浴槽、シャワー付き浴槽 、分離型トイレ、白いタイル、セラミックタイル、ベージュの壁、クッションフロア、アンダーカウンター洗面器、珪岩の洗面台) の写真
タンパにある低価格の中くらいなトランジショナルスタイルのおしゃれな浴室 (レイズドパネル扉のキャビネット、グレーのキャビネット、アルコーブ型浴槽、シャワー付き浴槽 、分離型トイレ、白いタイル、セラミックタイル、ベージュの壁、クッションフロア、アンダーカウンター洗面器、珪岩の洗面台) の写真
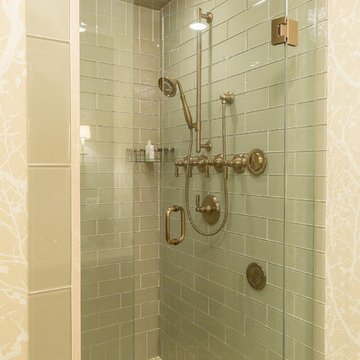
Karissa Van Tassel Photography
The lower level spa bathroom (off the home gym), features all the amenities for a relaxing escape! A large steam shower with a rain head and body sprays hits the spot. Pebbles on the floor offer a natural foot message. Dramatic details; glass wall tile, stone door hardware, wall mounted faucet, glass vessel sink, textured wallpaper, and the bubble ceiling fixture blend together for this striking oasis.
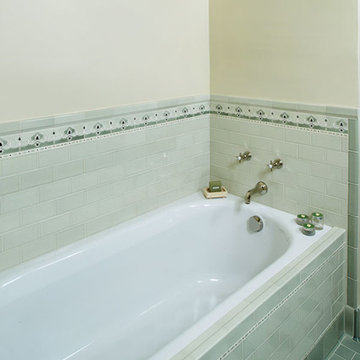
Peter Valli
ロサンゼルスにある高級な中くらいなトランジショナルスタイルのおしゃれなマスターバスルーム (アンダーカウンター洗面器、落し込みパネル扉のキャビネット、珪岩の洗面台、アルコーブ型浴槽、アルコーブ型シャワー、分離型トイレ、緑のタイル、セラミックタイル、ベージュの壁、セラミックタイルの床、白いキャビネット、白い床、開き戸のシャワー) の写真
ロサンゼルスにある高級な中くらいなトランジショナルスタイルのおしゃれなマスターバスルーム (アンダーカウンター洗面器、落し込みパネル扉のキャビネット、珪岩の洗面台、アルコーブ型浴槽、アルコーブ型シャワー、分離型トイレ、緑のタイル、セラミックタイル、ベージュの壁、セラミックタイルの床、白いキャビネット、白い床、開き戸のシャワー) の写真
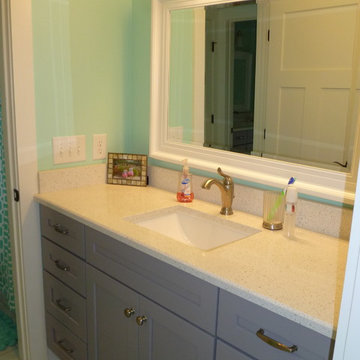
The Jack and Jill bath has private vanity areas for each bedroom. The vanity is painted in a soft gray called Quick Silver. Caesarstone counters in nougat and white 6 x 24 floor tiles in a marble finish.
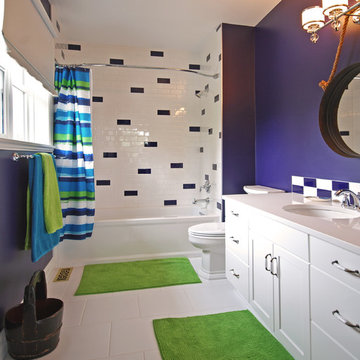
Aquarian
エドモントンにある中くらいなトラディショナルスタイルのおしゃれな子供用バスルーム (アンダーカウンター洗面器、シェーカースタイル扉のキャビネット、白いキャビネット、珪岩の洗面台、アルコーブ型浴槽、アルコーブ型シャワー、分離型トイレ、青いタイル、セラミックタイル、青い壁、セラミックタイルの床) の写真
エドモントンにある中くらいなトラディショナルスタイルのおしゃれな子供用バスルーム (アンダーカウンター洗面器、シェーカースタイル扉のキャビネット、白いキャビネット、珪岩の洗面台、アルコーブ型浴槽、アルコーブ型シャワー、分離型トイレ、青いタイル、セラミックタイル、青い壁、セラミックタイルの床) の写真
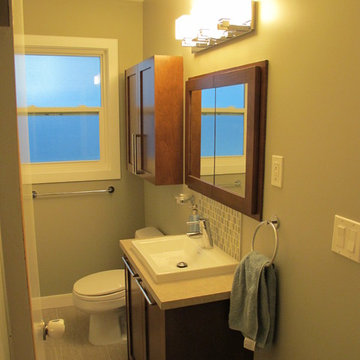
SCOTT Homes
カルガリーにある中くらいなモダンスタイルのおしゃれな子供用バスルーム (ベッセル式洗面器、フラットパネル扉のキャビネット、濃色木目調キャビネット、珪岩の洗面台、アルコーブ型浴槽、分離型トイレ、グレーのタイル、磁器タイル、グレーの壁、モザイクタイル) の写真
カルガリーにある中くらいなモダンスタイルのおしゃれな子供用バスルーム (ベッセル式洗面器、フラットパネル扉のキャビネット、濃色木目調キャビネット、珪岩の洗面台、アルコーブ型浴槽、分離型トイレ、グレーのタイル、磁器タイル、グレーの壁、モザイクタイル) の写真
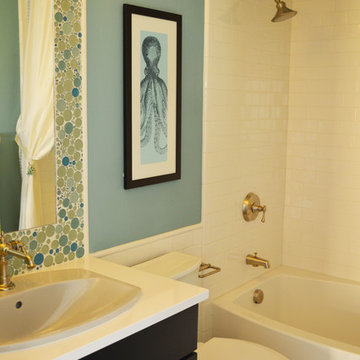
ソルトレイクシティにあるおしゃれな浴室 (オーバーカウンターシンク、落し込みパネル扉のキャビネット、濃色木目調キャビネット、珪岩の洗面台、シャワー付き浴槽 、分離型トイレ、アルコーブ型浴槽、マルチカラーのタイル、サブウェイタイル、青い壁、磁器タイルの床) の写真
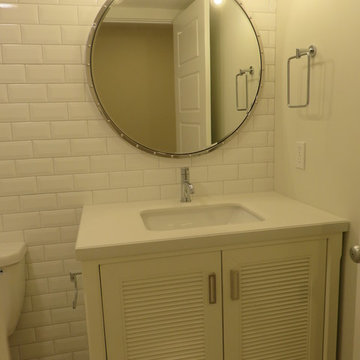
A cold dark basement transformed in to a warm, welcoming living space. With its soft colors, and ambient finishing, this new basement space feels so cozy and calming. We absolutely loved how it turned out, and we are very happy for the homeowners to have this wonderful new space in their home.
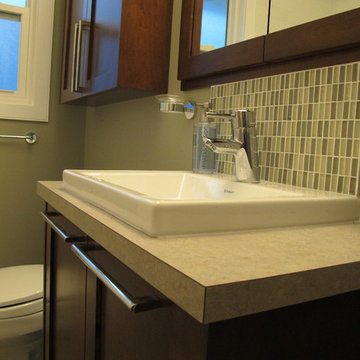
SCOTT Homes
カルガリーにある中くらいなモダンスタイルのおしゃれな子供用バスルーム (ベッセル式洗面器、フラットパネル扉のキャビネット、濃色木目調キャビネット、珪岩の洗面台、アルコーブ型浴槽、分離型トイレ、グレーのタイル、磁器タイル、グレーの壁、モザイクタイル) の写真
カルガリーにある中くらいなモダンスタイルのおしゃれな子供用バスルーム (ベッセル式洗面器、フラットパネル扉のキャビネット、濃色木目調キャビネット、珪岩の洗面台、アルコーブ型浴槽、分離型トイレ、グレーのタイル、磁器タイル、グレーの壁、モザイクタイル) の写真
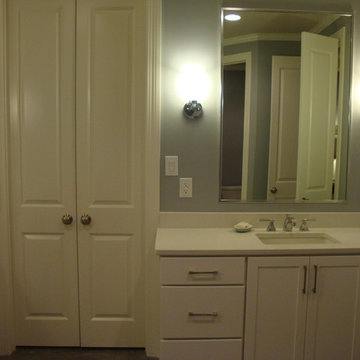
After: View of second set of vanity area. To the left is the entrance to the newly relocated master closet.
Shane M, Amanda K
ジャクソンにあるラグジュアリーな広いトランジショナルスタイルのおしゃれなマスターバスルーム (アンダーカウンター洗面器、シェーカースタイル扉のキャビネット、白いキャビネット、珪岩の洗面台、アルコーブ型浴槽、バリアフリー、分離型トイレ、茶色いタイル、セラミックタイル、青い壁、セラミックタイルの床) の写真
ジャクソンにあるラグジュアリーな広いトランジショナルスタイルのおしゃれなマスターバスルーム (アンダーカウンター洗面器、シェーカースタイル扉のキャビネット、白いキャビネット、珪岩の洗面台、アルコーブ型浴槽、バリアフリー、分離型トイレ、茶色いタイル、セラミックタイル、青い壁、セラミックタイルの床) の写真
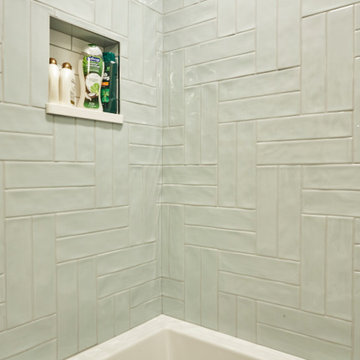
エドモントンにある高級な中くらいなモダンスタイルのおしゃれな子供用バスルーム (シェーカースタイル扉のキャビネット、茶色いキャビネット、アルコーブ型浴槽、アルコーブ型シャワー、分離型トイレ、白いタイル、セラミックタイル、グレーの壁、クッションフロア、アンダーカウンター洗面器、珪岩の洗面台、グレーの床、シャワーカーテン、白い洗面カウンター、ニッチ、洗面台1つ、独立型洗面台) の写真
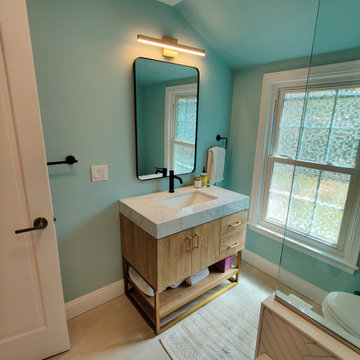
2nd floor full guest bath with cast iron soaking tub.
他の地域にある高級な中くらいなトランジショナルスタイルのおしゃれな浴室 (フラットパネル扉のキャビネット、中間色木目調キャビネット、アルコーブ型浴槽、シャワー付き浴槽 、分離型トイレ、白いタイル、セラミックタイル、マルチカラーの壁、磁器タイルの床、アンダーカウンター洗面器、珪岩の洗面台、ベージュの床、シャワーカーテン、白い洗面カウンター、ニッチ、洗面台1つ、独立型洗面台) の写真
他の地域にある高級な中くらいなトランジショナルスタイルのおしゃれな浴室 (フラットパネル扉のキャビネット、中間色木目調キャビネット、アルコーブ型浴槽、シャワー付き浴槽 、分離型トイレ、白いタイル、セラミックタイル、マルチカラーの壁、磁器タイルの床、アンダーカウンター洗面器、珪岩の洗面台、ベージュの床、シャワーカーテン、白い洗面カウンター、ニッチ、洗面台1つ、独立型洗面台) の写真
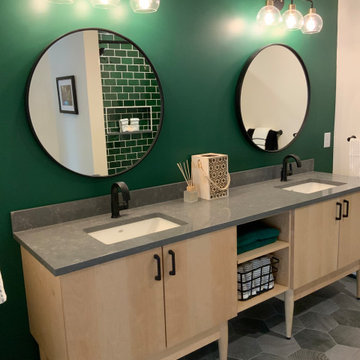
ポートランド(メイン)にある高級な中くらいなトランジショナルスタイルのおしゃれな子供用バスルーム (フラットパネル扉のキャビネット、淡色木目調キャビネット、アルコーブ型浴槽、シャワー付き浴槽 、分離型トイレ、緑のタイル、磁器タイル、緑の壁、セラミックタイルの床、アンダーカウンター洗面器、珪岩の洗面台、グレーの床、シャワーカーテン、グレーの洗面カウンター、洗面台2つ、独立型洗面台) の写真
緑色の浴室・バスルーム (珪岩の洗面台、亜鉛の洗面台、アルコーブ型浴槽、分離型トイレ) の写真
1