浴室・バスルーム (珪岩の洗面台、木製洗面台、緑のタイル、マルチカラーのタイル、ピンクのタイル、白い壁) の写真
絞り込み:
資材コスト
並び替え:今日の人気順
写真 1〜20 枚目(全 1,605 枚)

他の地域にある高級な中くらいなビーチスタイルのおしゃれなマスターバスルーム (落し込みパネル扉のキャビネット、白いキャビネット、アルコーブ型シャワー、白い壁、アンダーカウンター洗面器、グレーの床、開き戸のシャワー、白い洗面カウンター、洗面台2つ、造り付け洗面台、塗装板張りの天井、塗装板張りの壁、一体型トイレ 、マルチカラーのタイル、大理石タイル、大理石の床、珪岩の洗面台、ニッチ) の写真

Our clients wanted to add on to their 1950's ranch house, but weren't sure whether to go up or out. We convinced them to go out, adding a Primary Suite addition with bathroom, walk-in closet, and spacious Bedroom with vaulted ceiling. To connect the addition with the main house, we provided plenty of light and a built-in bookshelf with detailed pendant at the end of the hall. The clients' style was decidedly peaceful, so we created a wet-room with green glass tile, a door to a small private garden, and a large fir slider door from the bedroom to a spacious deck. We also used Yakisugi siding on the exterior, adding depth and warmth to the addition. Our clients love using the tub while looking out on their private paradise!

他の地域にある小さなコンテンポラリースタイルのおしゃれなマスターバスルーム (シェーカースタイル扉のキャビネット、淡色木目調キャビネット、バリアフリー、一体型トイレ 、緑のタイル、セラミックタイル、白い壁、セラミックタイルの床、アンダーカウンター洗面器、珪岩の洗面台、グレーの床、オープンシャワー、白い洗面カウンター、ニッチ、洗面台2つ、造り付け洗面台) の写真

Rénovation d'un appartement en duplex de 200m2 dans le 17ème arrondissement de Paris.
Design Charlotte Féquet & Laurie Mazit.
Photos Laura Jacques.

アトランタにあるお手頃価格の中くらいな地中海スタイルのおしゃれなマスターバスルーム (フラットパネル扉のキャビネット、中間色木目調キャビネット、セラミックタイル、白い壁、珪岩の洗面台、青い床、ベージュのカウンター、洗面台2つ、造り付け洗面台、マルチカラーのタイル、アンダーカウンター洗面器) の写真
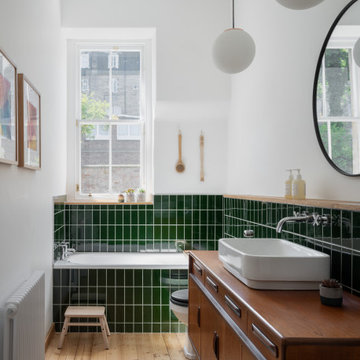
Ⓒ ZAC+ZAC
エディンバラにある中くらいな北欧スタイルのおしゃれな子供用バスルーム (中間色木目調キャビネット、緑のタイル、磁器タイル、白い壁、ベッセル式洗面器、木製洗面台、ベージュの床、ブラウンの洗面カウンター、独立型洗面台、フラットパネル扉のキャビネット) の写真
エディンバラにある中くらいな北欧スタイルのおしゃれな子供用バスルーム (中間色木目調キャビネット、緑のタイル、磁器タイル、白い壁、ベッセル式洗面器、木製洗面台、ベージュの床、ブラウンの洗面カウンター、独立型洗面台、フラットパネル扉のキャビネット) の写真
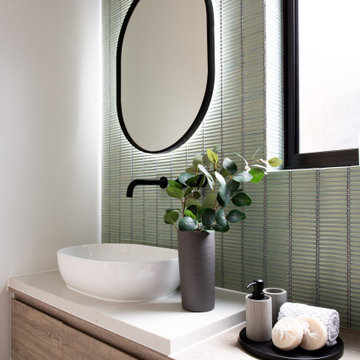
Bathroom styling
アデレードにある中くらいなコンテンポラリースタイルのおしゃれなマスターバスルーム (淡色木目調キャビネット、緑のタイル、フラットパネル扉のキャビネット、ボーダータイル、白い壁、ベッセル式洗面器、木製洗面台、ベージュのカウンター、洗面台1つ、フローティング洗面台) の写真
アデレードにある中くらいなコンテンポラリースタイルのおしゃれなマスターバスルーム (淡色木目調キャビネット、緑のタイル、フラットパネル扉のキャビネット、ボーダータイル、白い壁、ベッセル式洗面器、木製洗面台、ベージュのカウンター、洗面台1つ、フローティング洗面台) の写真

- Custom mid-century modern furniture vanity
- European-design patchwork shower tile
- Modern-style toilet
- Porcelain 12 x 24 field tile
- Modern 3/8" heavy glass sliding shower door
- Modern multi-function shower panel

グランドラピッズにあるお手頃価格の中くらいなミッドセンチュリースタイルのおしゃれなマスターバスルーム (フラットパネル扉のキャビネット、淡色木目調キャビネット、バリアフリー、緑のタイル、ガラスタイル、セラミックタイルの床、一体型シンク、白い床、開き戸のシャワー、白い壁、珪岩の洗面台) の写真
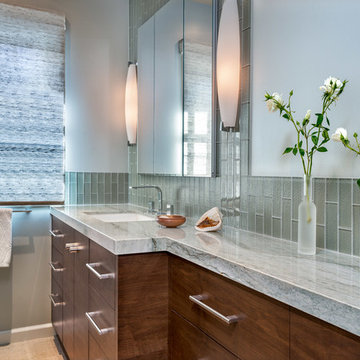
サンフランシスコにある高級な中くらいなコンテンポラリースタイルのおしゃれな浴室 (フラットパネル扉のキャビネット、中間色木目調キャビネット、緑のタイル、ガラスタイル、白い壁、アンダーカウンター洗面器、珪岩の洗面台、ベージュの床) の写真

Guest bath remodel Santa Monica, CA
ロサンゼルスにある高級な小さなモダンスタイルのおしゃれなバスルーム (浴槽なし) (インセット扉のキャビネット、濃色木目調キャビネット、オープン型シャワー、一体型トイレ 、マルチカラーのタイル、白い壁、淡色無垢フローリング、オーバーカウンターシンク、珪岩の洗面台) の写真
ロサンゼルスにある高級な小さなモダンスタイルのおしゃれなバスルーム (浴槽なし) (インセット扉のキャビネット、濃色木目調キャビネット、オープン型シャワー、一体型トイレ 、マルチカラーのタイル、白い壁、淡色無垢フローリング、オーバーカウンターシンク、珪岩の洗面台) の写真
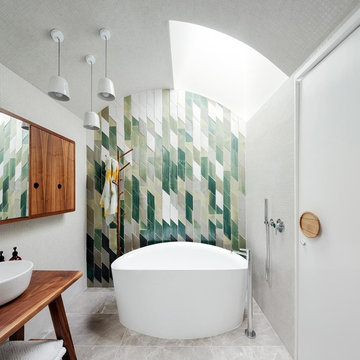
New bathroom to existing terrace house - Randwick, Sydney.
Walls and curved ceiling white glass mosaics - Feature wall custom made tiles designed in cooperation with Anchor Ceramics.
Bath tub Parisi Onda.
Pan free standing bath mixer and spout (Zucchetti)
Parisi Tondo hand held shower
Custom made timber vanity
Towel rack from small spaces, Randwick
Floor tiles: Tiles by Kate – Marble 15mm thick, 400 x 800mm
Photo by Kat Lu

Home and Living Examiner said:
Modern renovation by J Design Group is stunning
J Design Group, an expert in luxury design, completed a new project in Tamarac, Florida, which involved the total interior remodeling of this home. We were so intrigued by the photos and design ideas, we decided to talk to J Design Group CEO, Jennifer Corredor. The concept behind the redesign was inspired by the client’s relocation.
Andrea Campbell: How did you get a feel for the client's aesthetic?
Jennifer Corredor: After a one-on-one with the Client, I could get a real sense of her aesthetics for this home and the type of furnishings she gravitated towards.
The redesign included a total interior remodeling of the client's home. All of this was done with the client's personal style in mind. Certain walls were removed to maximize the openness of the area and bathrooms were also demolished and reconstructed for a new layout. This included removing the old tiles and replacing with white 40” x 40” glass tiles for the main open living area which optimized the space immediately. Bedroom floors were dressed with exotic African Teak to introduce warmth to the space.
We also removed and replaced the outdated kitchen with a modern look and streamlined, state-of-the-art kitchen appliances. To introduce some color for the backsplash and match the client's taste, we introduced a splash of plum-colored glass behind the stove and kept the remaining backsplash with frosted glass. We then removed all the doors throughout the home and replaced with custom-made doors which were a combination of cherry with insert of frosted glass and stainless steel handles.
All interior lights were replaced with LED bulbs and stainless steel trims, including unique pendant and wall sconces that were also added. All bathrooms were totally gutted and remodeled with unique wall finishes, including an entire marble slab utilized in the master bath shower stall.
Once renovation of the home was completed, we proceeded to install beautiful high-end modern furniture for interior and exterior, from lines such as B&B Italia to complete a masterful design. One-of-a-kind and limited edition accessories and vases complimented the look with original art, most of which was custom-made for the home.
To complete the home, state of the art A/V system was introduced. The idea is always to enhance and amplify spaces in a way that is unique to the client and exceeds his/her expectations.
To see complete J Design Group featured article, go to: http://www.examiner.com/article/modern-renovation-by-j-design-group-is-stunning
Living Room,
Dining room,
Master Bedroom,
Master Bathroom,
Powder Bathroom,
Miami Interior Designers,
Miami Interior Designer,
Interior Designers Miami,
Interior Designer Miami,
Modern Interior Designers,
Modern Interior Designer,
Modern interior decorators,
Modern interior decorator,
Miami,
Contemporary Interior Designers,
Contemporary Interior Designer,
Interior design decorators,
Interior design decorator,
Interior Decoration and Design,
Black Interior Designers,
Black Interior Designer,
Interior designer,
Interior designers,
Home interior designers,
Home interior designer,
Daniel Newcomb
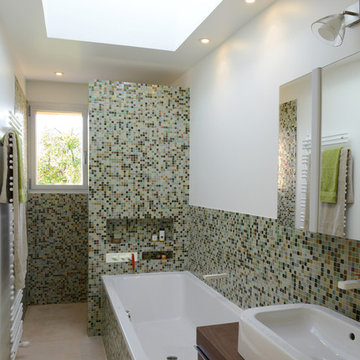
photo : Hélène Hilaire
パリにあるお手頃価格の中くらいなコンテンポラリースタイルのおしゃれなマスターバスルーム (濃色木目調キャビネット、ドロップイン型浴槽、アルコーブ型シャワー、モザイクタイル、白い壁、セラミックタイルの床、ベッセル式洗面器、木製洗面台、マルチカラーのタイル) の写真
パリにあるお手頃価格の中くらいなコンテンポラリースタイルのおしゃれなマスターバスルーム (濃色木目調キャビネット、ドロップイン型浴槽、アルコーブ型シャワー、モザイクタイル、白い壁、セラミックタイルの床、ベッセル式洗面器、木製洗面台、マルチカラーのタイル) の写真
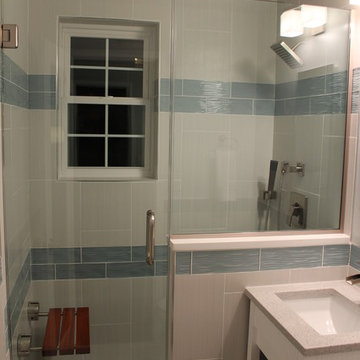
Bathroom is the place where we get clean, but before all that bathroom itself need to look clean as its shown in here.. Color management is very crucial on that cases.
SCW Kitchen and Bath , SDW Design Center

ダラスにある広いトランジショナルスタイルのおしゃれなマスターバスルーム (シェーカースタイル扉のキャビネット、白いキャビネット、置き型浴槽、分離型トイレ、マルチカラーのタイル、石スラブタイル、白い壁、磁器タイルの床、アンダーカウンター洗面器、珪岩の洗面台、白い床) の写真

Our clients wanted to add on to their 1950's ranch house, but weren't sure whether to go up or out. We convinced them to go out, adding a Primary Suite addition with bathroom, walk-in closet, and spacious Bedroom with vaulted ceiling. To connect the addition with the main house, we provided plenty of light and a built-in bookshelf with detailed pendant at the end of the hall. The clients' style was decidedly peaceful, so we created a wet-room with green glass tile, a door to a small private garden, and a large fir slider door from the bedroom to a spacious deck. We also used Yakisugi siding on the exterior, adding depth and warmth to the addition. Our clients love using the tub while looking out on their private paradise!
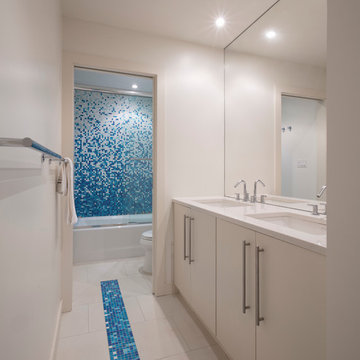
In the boys' bathroom, we used multi colored mosaic tiles in blue as accent on the walls around the bathtub and as an inlay in the floor leading to the bathroom.
Photography: Geoffrey Hodgdon
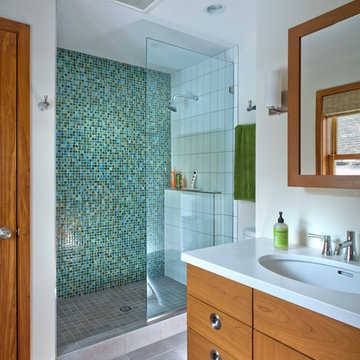
ミネアポリスにあるミッドセンチュリースタイルのおしゃれなバスルーム (浴槽なし) (アンダーカウンター洗面器、フラットパネル扉のキャビネット、中間色木目調キャビネット、珪岩の洗面台、アルコーブ型シャワー、分離型トイレ、マルチカラーのタイル、セラミックタイル、白い壁、磁器タイルの床) の写真
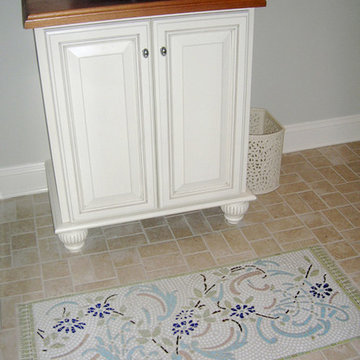
Mosaic floor inlay in restaurant bathroom.
Photo Cathleen Newsham
ニューヨークにあるお手頃価格の小さなエクレクティックスタイルのおしゃれなバスルーム (浴槽なし) (ベッセル式洗面器、レイズドパネル扉のキャビネット、白いキャビネット、木製洗面台、壁掛け式トイレ、マルチカラーのタイル、ガラスタイル、白い壁、トラバーチンの床) の写真
ニューヨークにあるお手頃価格の小さなエクレクティックスタイルのおしゃれなバスルーム (浴槽なし) (ベッセル式洗面器、レイズドパネル扉のキャビネット、白いキャビネット、木製洗面台、壁掛け式トイレ、マルチカラーのタイル、ガラスタイル、白い壁、トラバーチンの床) の写真
浴室・バスルーム (珪岩の洗面台、木製洗面台、緑のタイル、マルチカラーのタイル、ピンクのタイル、白い壁) の写真
1