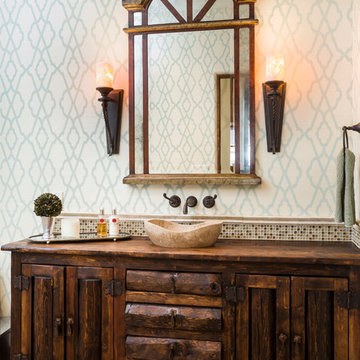木目調の浴室・バスルーム (珪岩の洗面台、木製洗面台、マルチカラーの壁) の写真
絞り込み:
資材コスト
並び替え:今日の人気順
写真 1〜17 枚目(全 17 枚)
1/5
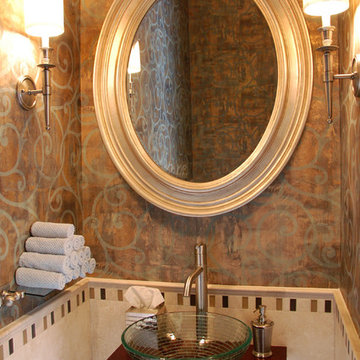
Taryn Meeks
オーランドにあるお手頃価格の小さな地中海スタイルのおしゃれな浴室 (ベッセル式洗面器、木製洗面台、分離型トイレ、ベージュのタイル、セラミックタイル、マルチカラーの壁、セラミックタイルの床) の写真
オーランドにあるお手頃価格の小さな地中海スタイルのおしゃれな浴室 (ベッセル式洗面器、木製洗面台、分離型トイレ、ベージュのタイル、セラミックタイル、マルチカラーの壁、セラミックタイルの床) の写真

Ambient Elements creates conscious designs for innovative spaces by combining superior craftsmanship, advanced engineering and unique concepts while providing the ultimate wellness experience. We design and build saunas, infrared saunas, steam rooms, hammams, cryo chambers, salt rooms, snow rooms and many other hyperthermic conditioning modalities.

Spacecrafting Photography
ミネアポリスにあるビーチスタイルのおしゃれな浴室 (オープンシェルフ、中間色木目調キャビネット、マルチカラーの壁、オーバーカウンターシンク、木製洗面台、マルチカラーの床、セラミックタイルの床、洗面台1つ、塗装板張りの壁) の写真
ミネアポリスにあるビーチスタイルのおしゃれな浴室 (オープンシェルフ、中間色木目調キャビネット、マルチカラーの壁、オーバーカウンターシンク、木製洗面台、マルチカラーの床、セラミックタイルの床、洗面台1つ、塗装板張りの壁) の写真
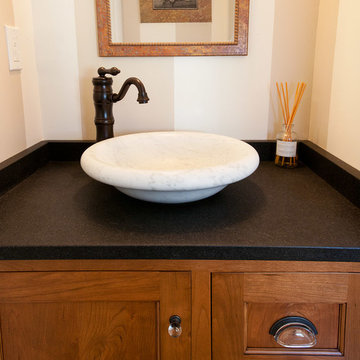
Photo by Jody Dole
This charming farmhouse sits atop a grassy hill overlooking a serene Connecticut River Estuary. The new design reformulated the first floor plan making it much more functional and visually exciting. It encompassed the reorganization of multiple spaces including the Mudroom, Kitchen, Dining Room, Family Room, Sun Room, Laundry, Bathroom, and Master Closet. The design also added, deleted, and relocated windows and French doors to greatly enhance exterior views, draw in more natural light, and seamlessly upgrade the articulation of exterior elevations. Improvements to the plumbing and mechanical systems were also made. The overall feeling is both sophisticated and yet very much down to earth.
John R. Schroeder, AIA is a professional design firm specializing in architecture, interiors, and planning. We have over 30 years experience with projects of all types, sizes, and levels of complexity. Because we love what we do, we approach our work with enthusiasm and dedication. We are committed to the highest level of design and service on each and every project. We engage our clients in positive and rewarding collaborations. We strive to exceed expectations through our attention to detail, our understanding of the “big picture”, and our ability to effectively manage a team of design professionals, industry representatives, and building contractors. We carefully analyze budgets and project objectives to assist clients with wise fund allocation.
We continually monitor and research advances in technology, materials, and construction methods, both sustainable and otherwise, to provide a responsible, well-suited, and cost effective product. Our design solutions are highly functional using both innovative and traditional approaches. Our aesthetic style is flexible and open, blending cues from client desires, building function, site context, and material properties, making each project unique, personalized, and enduring.

ニューヨークにあるカントリー風のおしゃれな浴室 (オーバーカウンターシンク、中間色木目調キャビネット、木製洗面台、ドロップイン型浴槽、マルチカラーの壁、ブラウンの洗面カウンター、フラットパネル扉のキャビネット) の写真

マドリードにあるお手頃価格の中くらいなエクレクティックスタイルのおしゃれなマスターバスルーム (ベッセル式洗面器、ベージュのキャビネット、木製洗面台、猫足バスタブ、マルチカラーのタイル、モザイクタイル、シャワー付き浴槽 、マルチカラーの壁、コンクリートの床、落し込みパネル扉のキャビネット) の写真
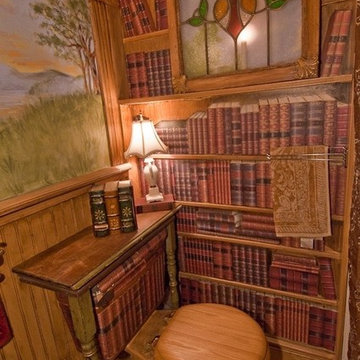
This is a Tromp l'oiel (fool-the-eye) library "Reading Room" themed bathroom of separately cut out "books" "arranged"on faux shelves, of real antiqued wood molding. The toilet was blended by making it part of a library table. The toilet tank became a stack of books under the table. (Yes, wallpaper can be glued to porcelain!) The larger window scene was hand painted and the removable, stained glass "window" was hung over a painted sky-with-leaves which is lit from behind by an light-sensitive electric window candle.
Painting in tops and sides of the books cut out of wallpaper completed the illusion.
Photo credits: Neffworks.com
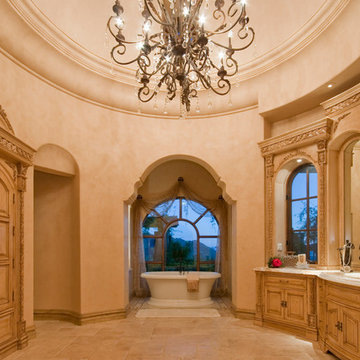
This Italian Villa master bathroom features light wood cabinets and mirror framing details. A freestanding tub sits near the window and a large chandelier hangs from the evaluated dome ceiling.
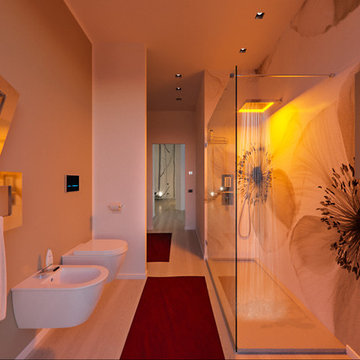
Foto di Simone Marulli
ミラノにあるラグジュアリーな広いコンテンポラリースタイルのおしゃれなバスルーム (浴槽なし) (淡色木目調キャビネット、オープン型シャワー、壁掛け式トイレ、マルチカラーの壁、淡色無垢フローリング、ベッセル式洗面器、木製洗面台) の写真
ミラノにあるラグジュアリーな広いコンテンポラリースタイルのおしゃれなバスルーム (浴槽なし) (淡色木目調キャビネット、オープン型シャワー、壁掛け式トイレ、マルチカラーの壁、淡色無垢フローリング、ベッセル式洗面器、木製洗面台) の写真
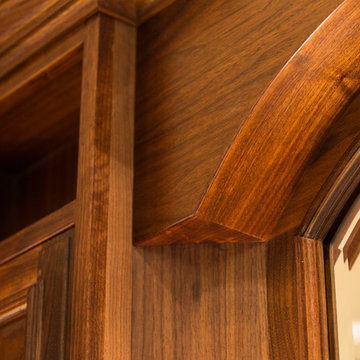
Woodcock Photography
フェニックスにあるラグジュアリーな中くらいなトラディショナルスタイルのおしゃれなマスターバスルーム (ベッセル式洗面器、落し込みパネル扉のキャビネット、ベージュのキャビネット、木製洗面台、置き型浴槽、オープン型シャワー、一体型トイレ 、白いタイル、磁器タイル、マルチカラーの壁、磁器タイルの床) の写真
フェニックスにあるラグジュアリーな中くらいなトラディショナルスタイルのおしゃれなマスターバスルーム (ベッセル式洗面器、落し込みパネル扉のキャビネット、ベージュのキャビネット、木製洗面台、置き型浴槽、オープン型シャワー、一体型トイレ 、白いタイル、磁器タイル、マルチカラーの壁、磁器タイルの床) の写真
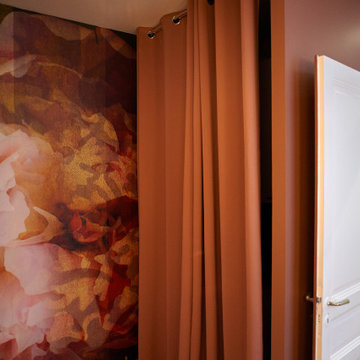
Les clients ont fait appel à l’agence SL pour rénover cet appartement destiné à la location à Épernay. Un accompagnement complet a permis de travailler sur les revêtements, la sélection du mobilier et de la décoration. Les visiteurs profitent d’une ambiance colorée et poétique à la fois. Les pièces répondent toutes à ces mots clés mais avec chacune une note singulière… Entre autres la chambre « Vingt mille lieues sous les mers » et le salon « au coeur de la savane ».
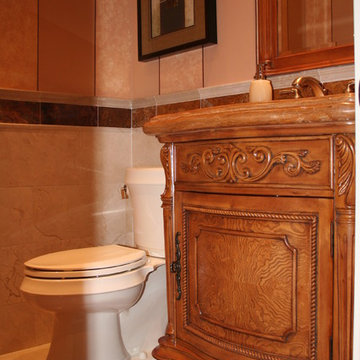
Broward Custom kitchens
マイアミにある高級な中くらいなトラディショナルスタイルのおしゃれなバスルーム (浴槽なし) (家具調キャビネット、中間色木目調キャビネット、分離型トイレ、マルチカラーの壁、スレートの床、木製洗面台) の写真
マイアミにある高級な中くらいなトラディショナルスタイルのおしゃれなバスルーム (浴槽なし) (家具調キャビネット、中間色木目調キャビネット、分離型トイレ、マルチカラーの壁、スレートの床、木製洗面台) の写真
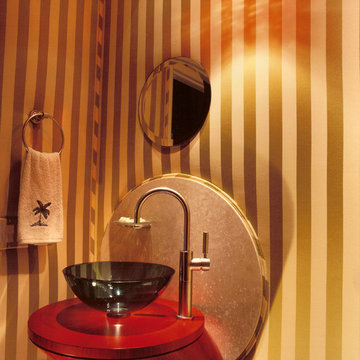
サンディエゴにあるコンテンポラリースタイルのおしゃれなバスルーム (浴槽なし) (赤いキャビネット、マルチカラーの壁、ベッセル式洗面器、木製洗面台) の写真

Ambient Elements creates conscious designs for innovative spaces by combining superior craftsmanship, advanced engineering and unique concepts while providing the ultimate wellness experience. We design and build saunas, infrared saunas, steam rooms, hammams, cryo chambers, salt rooms, snow rooms and many other hyperthermic conditioning modalities.
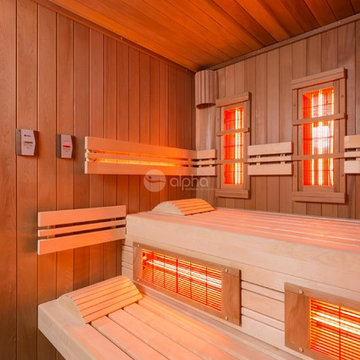
Ambient Elements creates conscious designs for innovative spaces by combining superior craftsmanship, advanced engineering and unique concepts while providing the ultimate wellness experience. We design and build saunas, infrared saunas, steam rooms, hammams, cryo chambers, salt rooms, snow rooms and many other hyperthermic conditioning modalities.
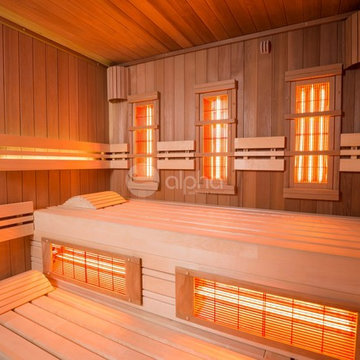
Ambient Elements creates conscious designs for innovative spaces by combining superior craftsmanship, advanced engineering and unique concepts while providing the ultimate wellness experience. We design and build saunas, infrared saunas, steam rooms, hammams, cryo chambers, salt rooms, snow rooms and many other hyperthermic conditioning modalities.
木目調の浴室・バスルーム (珪岩の洗面台、木製洗面台、マルチカラーの壁) の写真
1
