浴室・バスルーム (珪岩の洗面台、木製洗面台、淡色木目調キャビネット、ピンクのタイル) の写真
絞り込み:
資材コスト
並び替え:今日の人気順
写真 1〜20 枚目(全 50 枚)
1/5

メルボルンにあるお手頃価格の小さなコンテンポラリースタイルのおしゃれなバスルーム (浴槽なし) (淡色木目調キャビネット、ピンクのタイル、セラミックタイル、木製洗面台、開き戸のシャワー、シャワーベンチ、洗面台1つ、フローティング洗面台、フラットパネル扉のキャビネット、バリアフリー、白い壁、テラゾーの床、ベッセル式洗面器、マルチカラーの床、ブラウンの洗面カウンター) の写真
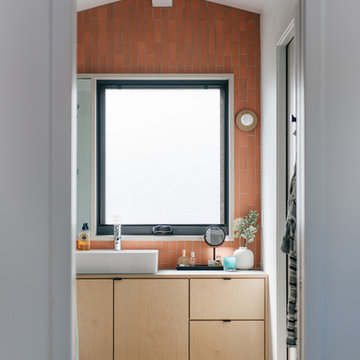
grapefruit heath ceramics wall tile pays homage to the original 1960s pink bathroom tile, while a floating plywood vanity with vessel sink make the space feel larger

Weather House is a bespoke home for a young, nature-loving family on a quintessentially compact Northcote block.
Our clients Claire and Brent cherished the character of their century-old worker's cottage but required more considered space and flexibility in their home. Claire and Brent are camping enthusiasts, and in response their house is a love letter to the outdoors: a rich, durable environment infused with the grounded ambience of being in nature.
From the street, the dark cladding of the sensitive rear extension echoes the existing cottage!s roofline, becoming a subtle shadow of the original house in both form and tone. As you move through the home, the double-height extension invites the climate and native landscaping inside at every turn. The light-bathed lounge, dining room and kitchen are anchored around, and seamlessly connected to, a versatile outdoor living area. A double-sided fireplace embedded into the house’s rear wall brings warmth and ambience to the lounge, and inspires a campfire atmosphere in the back yard.
Championing tactility and durability, the material palette features polished concrete floors, blackbutt timber joinery and concrete brick walls. Peach and sage tones are employed as accents throughout the lower level, and amplified upstairs where sage forms the tonal base for the moody main bedroom. An adjacent private deck creates an additional tether to the outdoors, and houses planters and trellises that will decorate the home’s exterior with greenery.
From the tactile and textured finishes of the interior to the surrounding Australian native garden that you just want to touch, the house encapsulates the feeling of being part of the outdoors; like Claire and Brent are camping at home. It is a tribute to Mother Nature, Weather House’s muse.
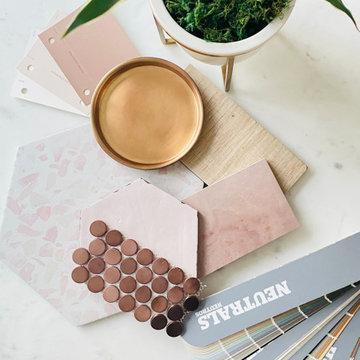
Mood board for serene mauve-inspired bathroom. Paint colors include Redend Point (Color of the Year 2023) by Sherwin-Williams.
サンフランシスコにあるおしゃれな浴室 (淡色木目調キャビネット、バリアフリー、壁掛け式トイレ、ピンクのタイル、セラミックタイルの床、オーバーカウンターシンク、木製洗面台、開き戸のシャワー、ピンクの洗面カウンター、洗面台2つ) の写真
サンフランシスコにあるおしゃれな浴室 (淡色木目調キャビネット、バリアフリー、壁掛け式トイレ、ピンクのタイル、セラミックタイルの床、オーバーカウンターシンク、木製洗面台、開き戸のシャワー、ピンクの洗面カウンター、洗面台2つ) の写真

Création d'une salle d'eau attenante à la chambre parentale.
Superficie de 6m²
マルセイユにある高級な小さなコンテンポラリースタイルのおしゃれなバスルーム (浴槽なし) (淡色木目調キャビネット、バリアフリー、一体型トイレ 、ピンクのタイル、ボーダータイル、淡色無垢フローリング、アンダーカウンター洗面器、珪岩の洗面台、開き戸のシャワー、白い洗面カウンター、ニッチ、洗面台2つ、フローティング洗面台、表し梁) の写真
マルセイユにある高級な小さなコンテンポラリースタイルのおしゃれなバスルーム (浴槽なし) (淡色木目調キャビネット、バリアフリー、一体型トイレ 、ピンクのタイル、ボーダータイル、淡色無垢フローリング、アンダーカウンター洗面器、珪岩の洗面台、開き戸のシャワー、白い洗面カウンター、ニッチ、洗面台2つ、フローティング洗面台、表し梁) の写真
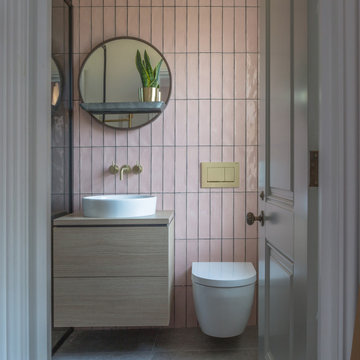
グロスタシャーにあるコンテンポラリースタイルのおしゃれな浴室 (フラットパネル扉のキャビネット、淡色木目調キャビネット、ピンクのタイル、ベッセル式洗面器、木製洗面台、グレーの床、ベージュのカウンター、洗面台1つ、フローティング洗面台) の写真
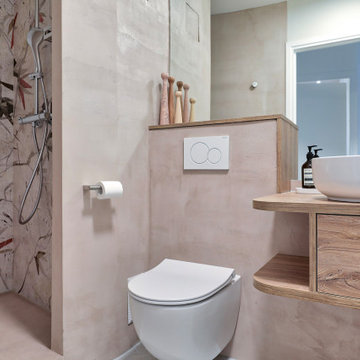
パリにあるお手頃価格の中くらいなモダンスタイルのおしゃれなバスルーム (浴槽なし) (インセット扉のキャビネット、淡色木目調キャビネット、オープン型シャワー、壁掛け式トイレ、ピンクのタイル、ピンクの壁、テラゾーの床、オーバーカウンターシンク、木製洗面台、グレーの床、オープンシャワー、ブラウンの洗面カウンター、洗面台1つ、フローティング洗面台、壁紙) の写真
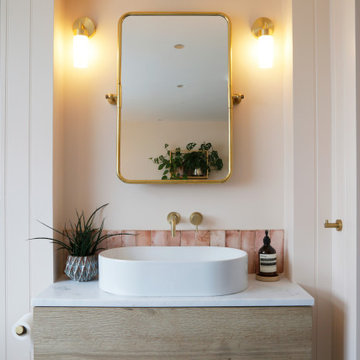
Master en-suite bathroom
ロンドンにある高級な中くらいなコンテンポラリースタイルのおしゃれなマスターバスルーム (ピンクの壁、磁器タイルの床、グレーの床、塗装板張りの壁、フラットパネル扉のキャビネット、淡色木目調キャビネット、ドロップイン型浴槽、オープン型シャワー、壁掛け式トイレ、ピンクのタイル、磁器タイル、壁付け型シンク、珪岩の洗面台、開き戸のシャワー、白い洗面カウンター、洗面台1つ、フローティング洗面台) の写真
ロンドンにある高級な中くらいなコンテンポラリースタイルのおしゃれなマスターバスルーム (ピンクの壁、磁器タイルの床、グレーの床、塗装板張りの壁、フラットパネル扉のキャビネット、淡色木目調キャビネット、ドロップイン型浴槽、オープン型シャワー、壁掛け式トイレ、ピンクのタイル、磁器タイル、壁付け型シンク、珪岩の洗面台、開き戸のシャワー、白い洗面カウンター、洗面台1つ、フローティング洗面台) の写真
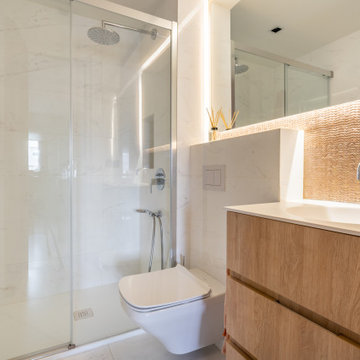
Baño de invitados
セビリアにあるお手頃価格の小さなモダンスタイルのおしゃれなバスルーム (浴槽なし) (家具調キャビネット、淡色木目調キャビネット、バリアフリー、壁掛け式トイレ、ピンクのタイル、白い壁、セラミックタイルの床、ベッセル式洗面器、珪岩の洗面台、白い床、引戸のシャワー、白い洗面カウンター、洗面台1つ、フローティング洗面台) の写真
セビリアにあるお手頃価格の小さなモダンスタイルのおしゃれなバスルーム (浴槽なし) (家具調キャビネット、淡色木目調キャビネット、バリアフリー、壁掛け式トイレ、ピンクのタイル、白い壁、セラミックタイルの床、ベッセル式洗面器、珪岩の洗面台、白い床、引戸のシャワー、白い洗面カウンター、洗面台1つ、フローティング洗面台) の写真
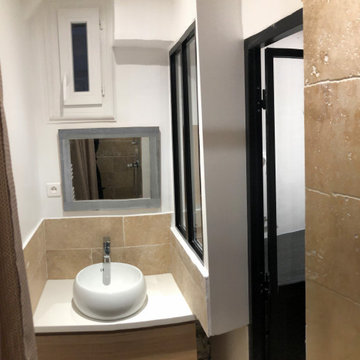
Une petite salle d'eau agrandie par la perspective visuelle et baignée de lumière.
パリにある低価格の小さなコンテンポラリースタイルのおしゃれなバスルーム (浴槽なし) (アルコーブ型シャワー、トラバーチンタイル、トラバーチンの床、オーバーカウンターシンク、木製洗面台、ベージュの床、オープンシャワー、白い洗面カウンター、洗面台1つ、独立型洗面台、フラットパネル扉のキャビネット、淡色木目調キャビネット、ピンクのタイル、白い壁) の写真
パリにある低価格の小さなコンテンポラリースタイルのおしゃれなバスルーム (浴槽なし) (アルコーブ型シャワー、トラバーチンタイル、トラバーチンの床、オーバーカウンターシンク、木製洗面台、ベージュの床、オープンシャワー、白い洗面カウンター、洗面台1つ、独立型洗面台、フラットパネル扉のキャビネット、淡色木目調キャビネット、ピンクのタイル、白い壁) の写真
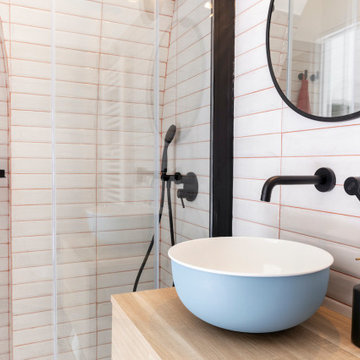
Localizzazione: Locorotondo (BA)
Progettazione: Arch. Alessia Angelini
ph: Anna Agrusti
Nel cuore di Locorotondo, prende vita ‘ughetto ‐ traditional apulian flat’, una piccola dimora completamente ristrutturata e rielaborata che dai primi del ’900 ospitava un laboratorio di tessuti e bottoni. All'interno di questo concept, interamente definito da Alessia Angelini, il riscaldamento è stato affidato ai radiatori Cordivari.
L'architetta ha voluto mantenere vivo il fascino della tradizione locale, che ritroviamo nei materiali scelti per il pavimento e per le pareti, il tutto accostato al design contemporaneo e ricercato dell’illuminazione e dei pattern jungle realizzati a mano su pietra.
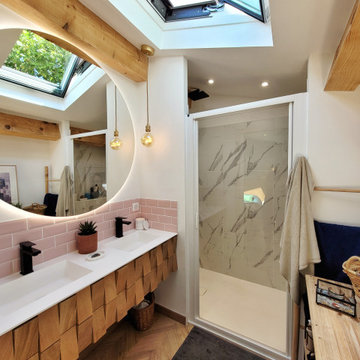
Création d'une salle d'eau attenante à la chambre parentale.
Superficie de 6m²
マルセイユにある高級な小さなコンテンポラリースタイルのおしゃれなバスルーム (浴槽なし) (淡色木目調キャビネット、バリアフリー、一体型トイレ 、ピンクのタイル、ボーダータイル、淡色無垢フローリング、アンダーカウンター洗面器、珪岩の洗面台、開き戸のシャワー、白い洗面カウンター、ニッチ、洗面台2つ、フローティング洗面台、表し梁) の写真
マルセイユにある高級な小さなコンテンポラリースタイルのおしゃれなバスルーム (浴槽なし) (淡色木目調キャビネット、バリアフリー、一体型トイレ 、ピンクのタイル、ボーダータイル、淡色無垢フローリング、アンダーカウンター洗面器、珪岩の洗面台、開き戸のシャワー、白い洗面カウンター、ニッチ、洗面台2つ、フローティング洗面台、表し梁) の写真
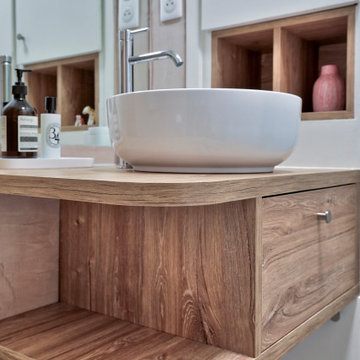
パリにあるお手頃価格の中くらいなモダンスタイルのおしゃれなバスルーム (浴槽なし) (インセット扉のキャビネット、淡色木目調キャビネット、オープン型シャワー、壁掛け式トイレ、ピンクのタイル、ピンクの壁、テラゾーの床、オーバーカウンターシンク、木製洗面台、グレーの床、オープンシャワー、ブラウンの洗面カウンター、洗面台1つ、フローティング洗面台、壁紙) の写真
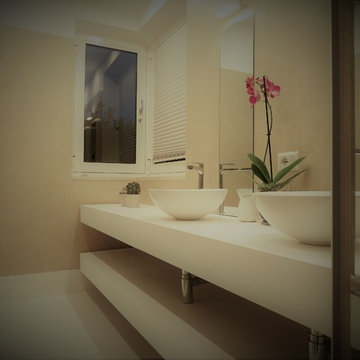
copyright @ FRANCESCOSORBOARCHITECTs
ナポリにある高級な小さなコンテンポラリースタイルのおしゃれなマスターバスルーム (オープンシェルフ、淡色木目調キャビネット、ドロップイン型浴槽、壁掛け式トイレ、ピンクのタイル、磁器タイル、白い壁、セラミックタイルの床、ベッセル式洗面器、木製洗面台、黒い床) の写真
ナポリにある高級な小さなコンテンポラリースタイルのおしゃれなマスターバスルーム (オープンシェルフ、淡色木目調キャビネット、ドロップイン型浴槽、壁掛け式トイレ、ピンクのタイル、磁器タイル、白い壁、セラミックタイルの床、ベッセル式洗面器、木製洗面台、黒い床) の写真
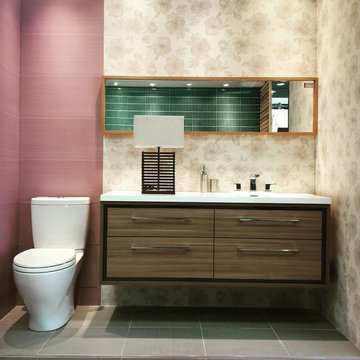
EMMA by Love is a glazed porcelain stoneware with a modern and minimalist style. The thin lines that decorate the surface of EMMA can recreate the dynamic effect of a checkerboard floor, simply by varying the direction of the lines when laying the tiles. Available at the Store - Downtown Tile Centre - Toronto
Designed by Joana Carreira
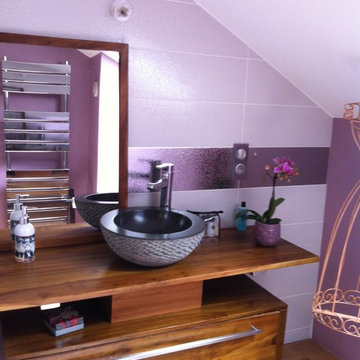
Rénovation d'une salle de douche / WC sous combles
Déplacement et remplacement du WC, remplacement de la douche d'angle, remplacement du meuble et vasque.
Pose de parquet et cache plomberie : Francis Point
Equipe Projet :
Conception, Isabelle Cachet. Pose du Carrelage, M. Evrard Gregory. Cuisine Mobalpa. Platrier-peintre : Cyril Renaux. Electricité : L'Electricien. Plomberie : Cagneaux chauffage. Menuiserie (dressing chambre, parquets et portes) Francis Point (Belgique).
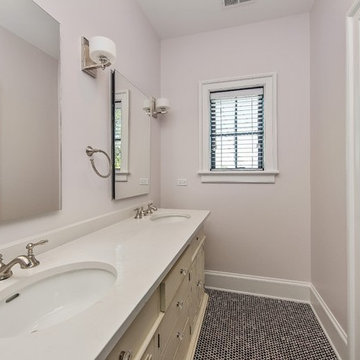
Master Bath
シカゴにある中くらいなカントリー風のおしゃれな子供用バスルーム (フラットパネル扉のキャビネット、淡色木目調キャビネット、アルコーブ型浴槽、シャワー付き浴槽 、ピンクのタイル、ガラス板タイル、ピンクの壁、セラミックタイルの床、アンダーカウンター洗面器、珪岩の洗面台、黒い床、シャワーカーテン) の写真
シカゴにある中くらいなカントリー風のおしゃれな子供用バスルーム (フラットパネル扉のキャビネット、淡色木目調キャビネット、アルコーブ型浴槽、シャワー付き浴槽 、ピンクのタイル、ガラス板タイル、ピンクの壁、セラミックタイルの床、アンダーカウンター洗面器、珪岩の洗面台、黒い床、シャワーカーテン) の写真
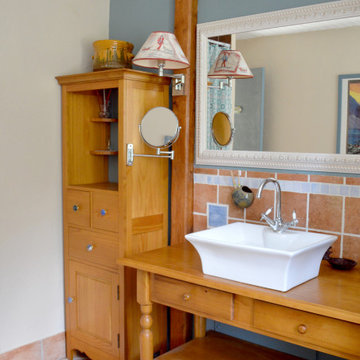
他の地域にある高級な中くらいなラスティックスタイルのおしゃれなマスターバスルーム (インセット扉のキャビネット、淡色木目調キャビネット、バリアフリー、分離型トイレ、青いタイル、オレンジのタイル、ピンクのタイル、テラコッタタイル、ベージュの壁、テラコッタタイルの床、オーバーカウンターシンク、木製洗面台、オレンジの床、ブラウンの洗面カウンター、洗面台1つ、独立型洗面台、塗装板張りの天井) の写真
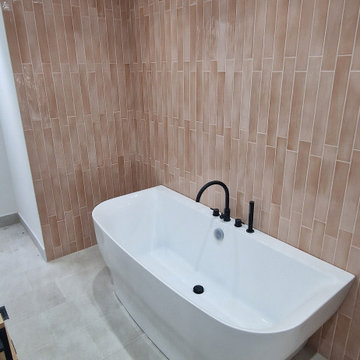
中くらいなおしゃれなマスターバスルーム (淡色木目調キャビネット、置き型浴槽、ピンクのタイル、ベッセル式洗面器、木製洗面台、グレーの床、ブラウンの洗面カウンター、照明、洗面台1つ、独立型洗面台) の写真
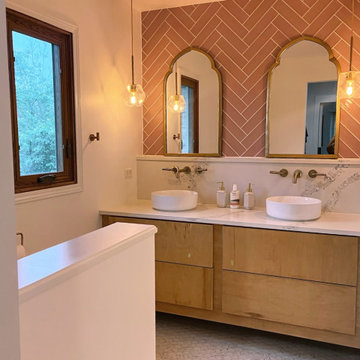
We completed this bathroom remodel in Batavia Il in collaboration with Chess @getstaged. We helped this client realize their vision with skilled advice on how to make their beautiful bathroom function to suit their needs.
This bathroom was a complete gut remodel. We built in the vanity and bathroom shelves as well as a knee wall with hidden shelving and half shower wall with faucet near the entrance for easy access.
浴室・バスルーム (珪岩の洗面台、木製洗面台、淡色木目調キャビネット、ピンクのタイル) の写真
1