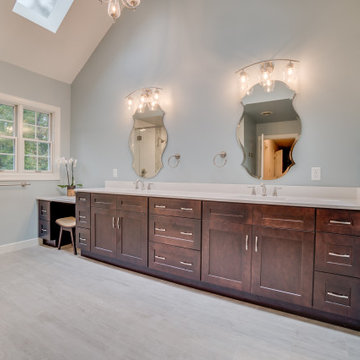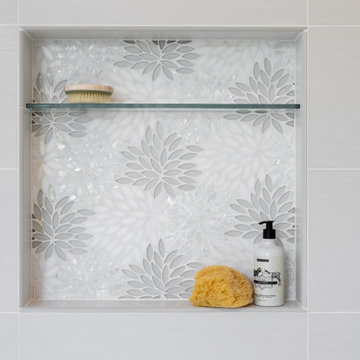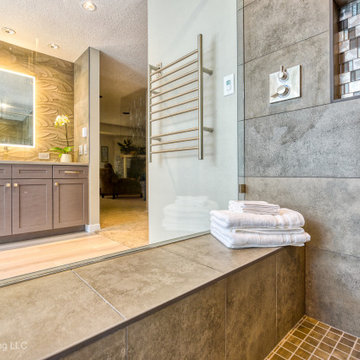お手頃価格のマスターバスルーム・バスルーム (珪岩の洗面台、木製洗面台、全タイプの天井の仕上げ) の写真
絞り込み:
資材コスト
並び替え:今日の人気順
写真 1〜20 枚目(全 430 枚)

We used a large wall to wall mirror to maximise the feeling of space in this compact shower room. The vertical wood paneling gives the illusion of greater height and appears to go on forever in it's reflection.

アトランタにあるお手頃価格の広いトランジショナルスタイルのおしゃれなマスターバスルーム (レイズドパネル扉のキャビネット、緑のキャビネット、置き型浴槽、コーナー設置型シャワー、分離型トイレ、白いタイル、磁器タイル、ベージュの壁、トラバーチンの床、アンダーカウンター洗面器、珪岩の洗面台、ベージュの床、開き戸のシャワー、マルチカラーの洗面カウンター、ニッチ、洗面台2つ、折り上げ天井) の写真

The Soaking Tub! I love working with clients that have ideas that I have been waiting to bring to life. All of the owner requests were things I had been wanting to try in an Oasis model. The table and seating area in the circle window bump out that normally had a bar spanning the window; the round tub with the rounded tiled wall instead of a typical angled corner shower; an extended loft making a big semi circle window possible that follows the already curved roof. These were all ideas that I just loved and was happy to figure out. I love how different each unit can turn out to fit someones personality.
The Oasis model is known for its giant round window and shower bump-out as well as 3 roof sections (one of which is curved). The Oasis is built on an 8x24' trailer. We build these tiny homes on the Big Island of Hawaii and ship them throughout the Hawaiian Islands.

FineCraft Contractors, Inc.
Harrison Design
ワシントンD.C.にあるお手頃価格の小さなモダンスタイルのおしゃれなマスターバスルーム (家具調キャビネット、茶色いキャビネット、アルコーブ型シャワー、分離型トイレ、ベージュのタイル、磁器タイル、ベージュの壁、スレートの床、アンダーカウンター洗面器、珪岩の洗面台、マルチカラーの床、開き戸のシャワー、黒い洗面カウンター、トイレ室、洗面台1つ、独立型洗面台、三角天井、塗装板張りの壁) の写真
ワシントンD.C.にあるお手頃価格の小さなモダンスタイルのおしゃれなマスターバスルーム (家具調キャビネット、茶色いキャビネット、アルコーブ型シャワー、分離型トイレ、ベージュのタイル、磁器タイル、ベージュの壁、スレートの床、アンダーカウンター洗面器、珪岩の洗面台、マルチカラーの床、開き戸のシャワー、黒い洗面カウンター、トイレ室、洗面台1つ、独立型洗面台、三角天井、塗装板張りの壁) の写真

This gorgeous, remodeled bathroom in Midlothian began as an outdated space with a huge, garden tub that was never used. It is now a space that the homeowners can utilize to its full potential.
A long, double vanity with lots of storage replaced the existing single vanity. The new configuration of the bathroom allowed for the addition of a makeup vanity.
Underneath this weathered wood-look tile floor is a radiant heating system. We all know how cold tile can be to walk on with bare feet. The homeowner will be able to set the thermostat to any desired temperature which will not only heat up the tile but also the bathroom. During the colder months the radiant heating system can also be used to raise the temperature of the bathroom without effecting the entire home.
The beautiful tiled floor makes a smooth transition into the curbless shower enclosure. This is achieved by using a zero-entry shower pan, an ideal solution for those homeowners who want to age in place.

We removed the long wall of mirrors and moved the tub into the empty space at the left end of the vanity. We replaced the carpet with a beautiful and durable Luxury Vinyl Plank. We simply refaced the double vanity with a shaker style.

セントルイスにあるお手頃価格の広いトランジショナルスタイルのおしゃれなマスターバスルーム (シェーカースタイル扉のキャビネット、白いキャビネット、ドロップイン型浴槽、コーナー設置型シャワー、白いタイル、磁器タイル、白い壁、磁器タイルの床、アンダーカウンター洗面器、珪岩の洗面台、黄色い床、オープンシャワー、白い洗面カウンター、ニッチ、洗面台2つ、造り付け洗面台、折り上げ天井) の写真

This was a complete transformation of a outdated primary bedroom, bathroom and closet space. Some layout changes with new beautiful materials top to bottom. See before pictures! From carpet in the bathroom to heated tile floors. From an unused bath to a large walk in shower. From a smaller wood vanity to a large grey wrap around vanity with 3x the storage. From dated carpet in the bedroom to oak flooring. From one master closet to 2! Amazing clients to work with!

дом в Подмосковье
モスクワにあるお手頃価格の中くらいなトラディショナルスタイルのおしゃれなマスターバスルーム (猫足バスタブ、白いタイル、セラミックタイル、セラミックタイルの床、分離型トイレ、グレーの壁、白い床、中間色木目調キャビネット、オーバーカウンターシンク、珪岩の洗面台、白い洗面カウンター、シャワーベンチ、洗面台1つ、独立型洗面台、格子天井、レイズドパネル扉のキャビネット) の写真
モスクワにあるお手頃価格の中くらいなトラディショナルスタイルのおしゃれなマスターバスルーム (猫足バスタブ、白いタイル、セラミックタイル、セラミックタイルの床、分離型トイレ、グレーの壁、白い床、中間色木目調キャビネット、オーバーカウンターシンク、珪岩の洗面台、白い洗面カウンター、シャワーベンチ、洗面台1つ、独立型洗面台、格子天井、レイズドパネル扉のキャビネット) の写真

ロサンゼルスにあるお手頃価格の中くらいなモダンスタイルのおしゃれなマスターバスルーム (家具調キャビネット、茶色いキャビネット、アルコーブ型シャワー、一体型トイレ 、ベージュのタイル、モザイクタイル、白い壁、一体型シンク、珪岩の洗面台、開き戸のシャワー、白い洗面カウンター、洗面台1つ、造り付け洗面台、磁器タイルの床、ベージュの床、シャワーベンチ、折り上げ天井) の写真

オークランドにあるお手頃価格の小さなコンテンポラリースタイルのおしゃれなマスターバスルーム (フラットパネル扉のキャビネット、淡色木目調キャビネット、オープン型シャワー、壁掛け式トイレ、モノトーンのタイル、モザイクタイル、白い壁、モザイクタイル、ベッセル式洗面器、木製洗面台、白い床、オープンシャワー、ベージュのカウンター、トイレ室、洗面台2つ、フローティング洗面台、三角天井) の写真

シカゴにあるお手頃価格の中くらいなモダンスタイルのおしゃれなマスターバスルーム (フラットパネル扉のキャビネット、淡色木目調キャビネット、磁器タイルの床、珪岩の洗面台、青い床、白い洗面カウンター、洗面台2つ、造り付け洗面台、表し梁) の写真

modern country house en-suite green bathroom 3D design and final space, green smoke panelling and walk in shower
バッキンガムシャーにあるお手頃価格の中くらいなカントリー風のおしゃれなマスターバスルーム (フラットパネル扉のキャビネット、黒いキャビネット、置き型浴槽、オープン型シャワー、一体型トイレ 、緑のタイル、磁器タイル、緑の壁、セラミックタイルの床、ベッセル式洗面器、珪岩の洗面台、マルチカラーの床、オープンシャワー、グレーの洗面カウンター、洗面台2つ、独立型洗面台、三角天井、パネル壁) の写真
バッキンガムシャーにあるお手頃価格の中くらいなカントリー風のおしゃれなマスターバスルーム (フラットパネル扉のキャビネット、黒いキャビネット、置き型浴槽、オープン型シャワー、一体型トイレ 、緑のタイル、磁器タイル、緑の壁、セラミックタイルの床、ベッセル式洗面器、珪岩の洗面台、マルチカラーの床、オープンシャワー、グレーの洗面カウンター、洗面台2つ、独立型洗面台、三角天井、パネル壁) の写真

サンフランシスコにあるお手頃価格の広いミッドセンチュリースタイルのおしゃれなマスターバスルーム (フラットパネル扉のキャビネット、淡色木目調キャビネット、オープン型シャワー、壁掛け式トイレ、青いタイル、サブウェイタイル、白い壁、セラミックタイルの床、一体型シンク、珪岩の洗面台、グレーの床、引戸のシャワー、白い洗面カウンター、ニッチ、洗面台1つ、フローティング洗面台、三角天井) の写真

Farmhouse Project, VJ Panels, Timber Wall Panels, Bathroom Panels, Real Wood Vanity, Less Grout Bathrooms, LED Mirror, Farm Bathroom
パースにあるお手頃価格の小さな北欧スタイルのおしゃれなマスターバスルーム (家具調キャビネット、濃色木目調キャビネット、オープン型シャワー、一体型トイレ 、白いタイル、磁器タイル、磁器タイルの床、ベッセル式洗面器、木製洗面台、オープンシャワー、ブラウンの洗面カウンター、ニッチ、洗面台1つ、独立型洗面台、表し梁、塗装板張りの壁) の写真
パースにあるお手頃価格の小さな北欧スタイルのおしゃれなマスターバスルーム (家具調キャビネット、濃色木目調キャビネット、オープン型シャワー、一体型トイレ 、白いタイル、磁器タイル、磁器タイルの床、ベッセル式洗面器、木製洗面台、オープンシャワー、ブラウンの洗面カウンター、ニッチ、洗面台1つ、独立型洗面台、表し梁、塗装板張りの壁) の写真

We removed the long wall of mirrors and moved the tub into the empty space at the left end of the vanity. We replaced the carpet with a beautiful and durable Luxury Vinyl Plank. We simply refaced the double vanity with a shaker style.

Bathroom remodel and face lift ! New Tub and tub surround, repainted vanity, new vanity top, new toilet and New sink fixtures and Of Course New 100% vinyl plank flooring

アトランタにあるお手頃価格の広いトランジショナルスタイルのおしゃれなマスターバスルーム (レイズドパネル扉のキャビネット、緑のキャビネット、置き型浴槽、コーナー設置型シャワー、分離型トイレ、白いタイル、磁器タイル、ベージュの壁、トラバーチンの床、アンダーカウンター洗面器、珪岩の洗面台、ベージュの床、開き戸のシャワー、マルチカラーの洗面カウンター、ニッチ、洗面台2つ、造り付け洗面台、折り上げ天井) の写真

This Paradise Model ATU is extra tall and grand! As you would in you have a couch for lounging, a 6 drawer dresser for clothing, and a seating area and closet that mirrors the kitchen. Quartz countertops waterfall over the side of the cabinets encasing them in stone. The custom kitchen cabinetry is sealed in a clear coat keeping the wood tone light. Black hardware accents with contrast to the light wood. A main-floor bedroom- no crawling in and out of bed. The wallpaper was an owner request; what do you think of their choice?
The bathroom has natural edge Hawaiian mango wood slabs spanning the length of the bump-out: the vanity countertop and the shelf beneath. The entire bump-out-side wall is tiled floor to ceiling with a diamond print pattern. The shower follows the high contrast trend with one white wall and one black wall in matching square pearl finish. The warmth of the terra cotta floor adds earthy warmth that gives life to the wood. 3 wall lights hang down illuminating the vanity, though durning the day, you likely wont need it with the natural light shining in from two perfect angled long windows.
This Paradise model was way customized. The biggest alterations were to remove the loft altogether and have one consistent roofline throughout. We were able to make the kitchen windows a bit taller because there was no loft we had to stay below over the kitchen. This ATU was perfect for an extra tall person. After editing out a loft, we had these big interior walls to work with and although we always have the high-up octagon windows on the interior walls to keep thing light and the flow coming through, we took it a step (or should I say foot) further and made the french pocket doors extra tall. This also made the shower wall tile and shower head extra tall. We added another ceiling fan above the kitchen and when all of those awning windows are opened up, all the hot air goes right up and out.

モスクワにあるお手頃価格の中くらいなコンテンポラリースタイルのおしゃれなマスターバスルーム (落し込みパネル扉のキャビネット、青いキャビネット、アンダーマウント型浴槽、アルコーブ型シャワー、ビデ、白いタイル、セラミックタイル、グレーの壁、セラミックタイルの床、アンダーカウンター洗面器、木製洗面台、マルチカラーの床、開き戸のシャワー、黄色い洗面カウンター、洗面台2つ、造り付け洗面台、表し梁) の写真
お手頃価格のマスターバスルーム・バスルーム (珪岩の洗面台、木製洗面台、全タイプの天井の仕上げ) の写真
1