ラグジュアリーな浴室・バスルーム (珪岩の洗面台、木製洗面台、グレーのタイル、フローティング洗面台) の写真
絞り込み:
資材コスト
並び替え:今日の人気順
写真 1〜20 枚目(全 128 枚)

オースティンにあるラグジュアリーな中くらいなコンテンポラリースタイルのおしゃれなマスターバスルーム (フラットパネル扉のキャビネット、淡色木目調キャビネット、置き型浴槽、グレーのタイル、大理石タイル、茶色い壁、スレートの床、ベッセル式洗面器、珪岩の洗面台、黒い床、白い洗面カウンター、洗面台2つ、フローティング洗面台、板張り天井、表し梁、三角天井、板張り壁) の写真

FAMILY HOME IN SURREY
The architectural remodelling, fitting out and decoration of a lovely semi-detached Edwardian house in Weybridge, Surrey.
We were approached by an ambitious couple who’d recently sold up and moved out of London in pursuit of a slower-paced life in Surrey. They had just bought this house and already had grand visions of transforming it into a spacious, classy family home.
Architecturally, the existing house needed a complete rethink. It had lots of poky rooms with a small galley kitchen, all connected by a narrow corridor – the typical layout of a semi-detached property of its era; dated and unsuitable for modern life.
MODERNIST INTERIOR ARCHITECTURE
Our plan was to remove all of the internal walls – to relocate the central stairwell and to extend out at the back to create one giant open-plan living space!
To maximise the impact of this on entering the house, we wanted to create an uninterrupted view from the front door, all the way to the end of the garden.
Working closely with the architect, structural engineer, LPA and Building Control, we produced the technical drawings required for planning and tendering and managed both of these stages of the project.
QUIRKY DESIGN FEATURES
At our clients’ request, we incorporated a contemporary wall mounted wood burning stove in the dining area of the house, with external flue and dedicated log store.
The staircase was an unusually simple design, with feature LED lighting, designed and built as a real labour of love (not forgetting the secret cloak room inside!)
The hallway cupboards were designed with asymmetrical niches painted in different colours, backlit with LED strips as a central feature of the house.
The side wall of the kitchen is broken up by three slot windows which create an architectural feel to the space.

Adjacent to the spectacular soaking tub is the custom-designed glass shower enclosure, framed by smoke-colored wall and floor tile. Oak flooring and cabinetry blend easily with the teak ceiling soffit details. Architecture and interior design by Pierre Hoppenot, Studio PHH Architects.

The shape of the bathroom, and the internal characteristics of the property, provided the ingredients to create a challenging layout design. The sloping ceiling, an internal flue from the ground-floor woodburning stove, and the exposed timber architecture.
The puzzle was solved by the inclusion of a dwarf wall behind the bathtub in the centre of the room. It created the space for a large walk-in shower that wasn’t compromised by the sloping ceiling or the flue.
The exposed timber and brickwork of the Cotswold property add to the style of the space and link the master ensuite to the rest of the home.

ニューヨークにあるラグジュアリーな広いモダンスタイルのおしゃれなマスターバスルーム (フラットパネル扉のキャビネット、白いキャビネット、置き型浴槽、コーナー設置型シャワー、一体型トイレ 、グレーのタイル、大理石タイル、グレーの壁、セラミックタイルの床、珪岩の洗面台、グレーの床、引戸のシャワー、白い洗面カウンター、シャワーベンチ、洗面台2つ、フローティング洗面台) の写真

This decades-old bathroom had a perplexing layout. A corner bidet had never worked, a toilet stood out almost in the center of the space, and stairs were the only way to negotiate an enormous tub. Inspite of the vast size of the bathroom it had little countertop work area and no storage space. In a nutshell: For all the square footage, the bathroom wasn’t indulgent or efficient. In addition, the homeowners wanted the bathroom to feel spa-like and restful.
Our design team collaborated with the homeowners to create a streamlined, elegant space with loads of natural light, luxe touches and practical storage. In went a double vanity with plenty of elbow room, plus under lighted cabinets in a warm, rich brown to hide and organize all the extras. In addition a free-standing tub underneath a window nook, with a glassed-in, roomy shower just steps away.
This bathroom is all about the details and the countertop and the fireplace are no exception. The former is leathered quartzite with a less reflective finish that has just enough texture and a hint of sheen to keep it from feeling too glam. Topped by a 12-inch backsplash, with faucets mounted directly on the wall, for a little more unexpected visual punch.
Finally a double-sided fireplace unites the master bathroom with the adjacent bedroom. On the bedroom side, the fireplace surround is a floor-to-ceiling marble slab and a lighted alcove creates continuity with the accent lighting throughout the bathroom.
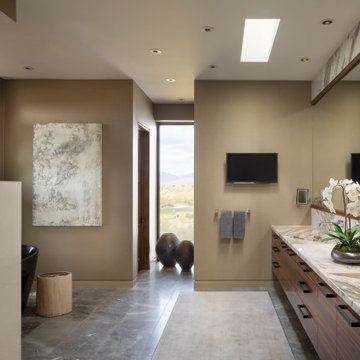
Charcoal limestone flooring and Cartier Quartzite counters are highlights of this calm and serene master bath. Carefully located slot windows highlight views while affording privacy in all the right places.
Estancia Club
Builder: Peak Ventures
Interiors: Ownby Design
Landscape: High Desert Designs
Photography: Jeff Zaruba
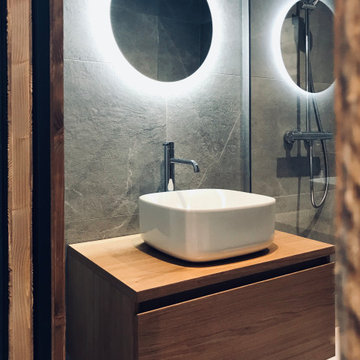
Salle de bain chambre d'ami.
Sol et faïence effet pierre grise. Miroir rétro éclairé. Meuble vasque suspendu sur mesure en chêne et vasque à poser.
リヨンにあるラグジュアリーな小さなラスティックスタイルのおしゃれなバスルーム (浴槽なし) (バリアフリー、グレーのタイル、石タイル、グレーの壁、オーバーカウンターシンク、木製洗面台、ベージュのカウンター、洗面台1つ、フローティング洗面台) の写真
リヨンにあるラグジュアリーな小さなラスティックスタイルのおしゃれなバスルーム (浴槽なし) (バリアフリー、グレーのタイル、石タイル、グレーの壁、オーバーカウンターシンク、木製洗面台、ベージュのカウンター、洗面台1つ、フローティング洗面台) の写真
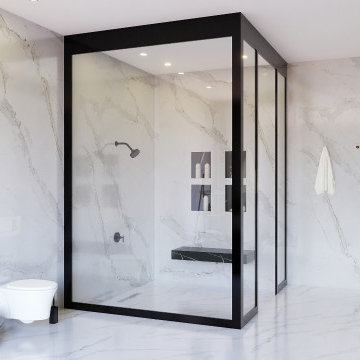
be INTERACTIVE, not STATIC
Impress your clients/customers ✨with "Interactive designs - Videos- 360 Images" showing them multi options/styles ?
that well save a ton of time ⌛ and money ?.
Ready to work with professional designers/Architects however where you are ? creating High-quality Affordable and creative Interactive designs.
Check our website to see our services/work and you can also try our "INTERACTIVE DESIGN DEMO".
https://www.mscreationandmore.com/services
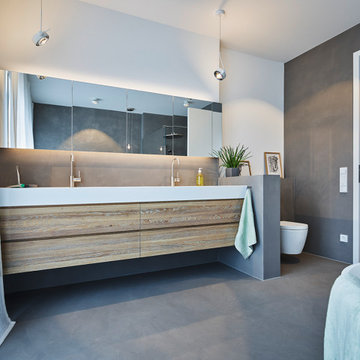
Auch im Elternbad geben natürliche Materialien und Farben den Ton an. Die fugenlose Wand- und Bodengestaltung aus gespachteltem Design-Estrich bis in die bodengleiche Dusche lassen den großen Raum noch ruhiger wirken. Der maßgefertigte Waschtisch aus gebürsteter Eiche und in die Mineralwerkstoffplatte integrierte Doppelwaschbecken lassen viel Platz für zwei. Noch mehr Stauraum für Tiegel und Tuben findet sich im Spiegelschrank, der in der Vorwand eingelassen wurde und rundum von LED- beleuchtet wird. Die Leuchten "Sento" und "Più" von Occhio runden das Lichtkonzept ab.
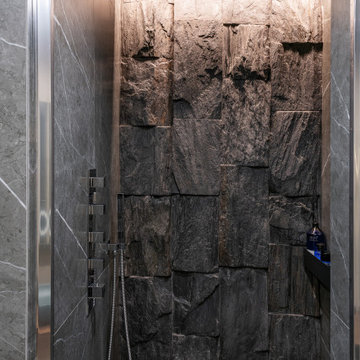
他の地域にあるラグジュアリーなコンテンポラリースタイルのおしゃれなバスルーム (浴槽なし) (フラットパネル扉のキャビネット、茶色いキャビネット、アルコーブ型シャワー、壁掛け式トイレ、グレーのタイル、スレートタイル、茶色い壁、磁器タイルの床、ベッセル式洗面器、木製洗面台、グレーの床、開き戸のシャワー、ブラウンの洗面カウンター、アクセントウォール、洗面台1つ、フローティング洗面台) の写真
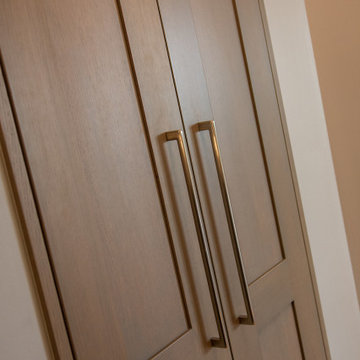
Close up of Sundry cabinet in the master bath by William Ohs.
他の地域にあるラグジュアリーな小さなコンテンポラリースタイルのおしゃれなマスターバスルーム (家具調キャビネット、淡色木目調キャビネット、コーナー設置型シャワー、一体型トイレ 、グレーのタイル、石スラブタイル、グレーの壁、アンダーカウンター洗面器、珪岩の洗面台、グレーの床、開き戸のシャワー、グレーの洗面カウンター、シャワーベンチ、洗面台2つ、フローティング洗面台) の写真
他の地域にあるラグジュアリーな小さなコンテンポラリースタイルのおしゃれなマスターバスルーム (家具調キャビネット、淡色木目調キャビネット、コーナー設置型シャワー、一体型トイレ 、グレーのタイル、石スラブタイル、グレーの壁、アンダーカウンター洗面器、珪岩の洗面台、グレーの床、開き戸のシャワー、グレーの洗面カウンター、シャワーベンチ、洗面台2つ、フローティング洗面台) の写真
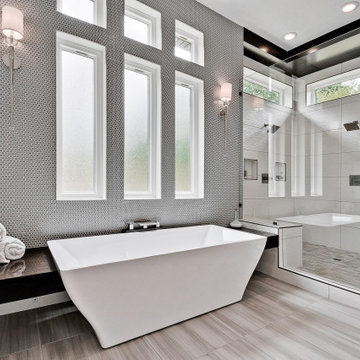
Amazing master bath with heated tile floors, stand alone tub, glass tile walls, huge walk in shower, custom wood touches, free floating cabinets, and back lit mirrors. We are in love with this modern bath style!
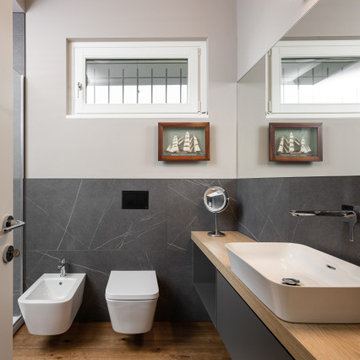
bagno con doccia
他の地域にあるラグジュアリーな中くらいなコンテンポラリースタイルのおしゃれなバスルーム (浴槽なし) (フラットパネル扉のキャビネット、グレーのキャビネット、ドロップイン型浴槽、壁掛け式トイレ、グレーのタイル、磁器タイル、グレーの壁、無垢フローリング、ベッセル式洗面器、木製洗面台、ベージュの床、オープンシャワー、ベージュのカウンター、洗面台1つ、フローティング洗面台) の写真
他の地域にあるラグジュアリーな中くらいなコンテンポラリースタイルのおしゃれなバスルーム (浴槽なし) (フラットパネル扉のキャビネット、グレーのキャビネット、ドロップイン型浴槽、壁掛け式トイレ、グレーのタイル、磁器タイル、グレーの壁、無垢フローリング、ベッセル式洗面器、木製洗面台、ベージュの床、オープンシャワー、ベージュのカウンター、洗面台1つ、フローティング洗面台) の写真
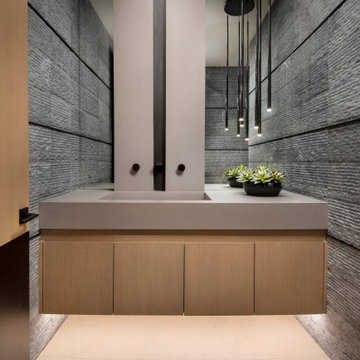
With its cavernous ambiance, the basement powder room is a mix of earthy hues and unexpected elements. An underlit floating vanity with stained oak cabinetry, vertical faucet wall, and textured blue stone tilework combine in an award-winning design.
A contemporary black pendant light by Vibia illuminates a quartz countertop from Cesarstone. Oversize floor tiles from Villagio complement the company's wall tiles.
The Village at Seven Desert Mountain—Scottsdale
Architecture: Drewett Works
Builder: Cullum Homes
Interiors: Ownby Design
Landscape: Greey | Pickett
Photographer: Dino Tonn
https://www.drewettworks.com/the-model-home-at-village-at-seven-desert-mountain/
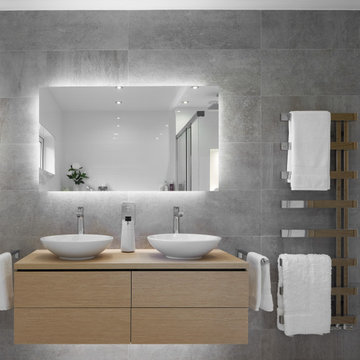
Our clients came to us looking to renovate their existing bathroom and convert into a shower room. The existing space was immaculately maintained but dated and not meeting their current requirements. The main driver for the renovation was the replacement of the existing bath with a convenient walk-in shower.
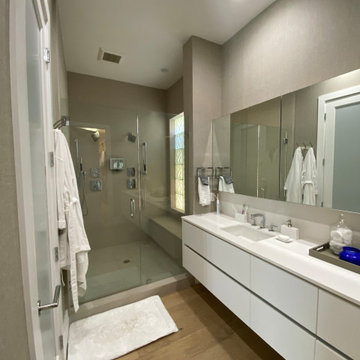
Master bathroom with double sink and a modern mirror across all the space. The wood floor covers the entire space making space feel bigger.
マイアミにあるラグジュアリーな広いモダンスタイルのおしゃれなマスターバスルーム (フラットパネル扉のキャビネット、白いキャビネット、ダブルシャワー、一体型トイレ 、グレーのタイル、磁器タイル、グレーの壁、淡色無垢フローリング、アンダーカウンター洗面器、珪岩の洗面台、開き戸のシャワー、白い洗面カウンター、洗面台2つ、フローティング洗面台) の写真
マイアミにあるラグジュアリーな広いモダンスタイルのおしゃれなマスターバスルーム (フラットパネル扉のキャビネット、白いキャビネット、ダブルシャワー、一体型トイレ 、グレーのタイル、磁器タイル、グレーの壁、淡色無垢フローリング、アンダーカウンター洗面器、珪岩の洗面台、開き戸のシャワー、白い洗面カウンター、洗面台2つ、フローティング洗面台) の写真

メルボルンにあるラグジュアリーな巨大なコンテンポラリースタイルのおしゃれなマスターバスルーム (フラットパネル扉のキャビネット、淡色木目調キャビネット、置き型浴槽、オープン型シャワー、分離型トイレ、グレーのタイル、磁器タイル、グレーの壁、磁器タイルの床、ペデスタルシンク、珪岩の洗面台、グレーの床、オープンシャワー、洗面台2つ、フローティング洗面台) の写真
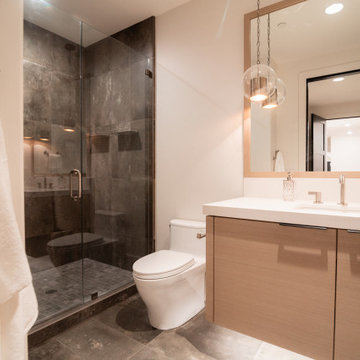
ソルトレイクシティにあるラグジュアリーな広いコンテンポラリースタイルのおしゃれな浴室 (フラットパネル扉のキャビネット、淡色木目調キャビネット、アルコーブ型シャワー、一体型トイレ 、グレーのタイル、磁器タイル、白い壁、磁器タイルの床、アンダーカウンター洗面器、珪岩の洗面台、グレーの床、開き戸のシャワー、白い洗面カウンター、トイレ室、洗面台1つ、フローティング洗面台) の写真
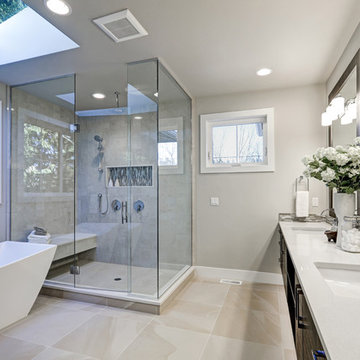
Powered by CABINETWORX
Masterbrand, sky light, bathroom sky light, glass doors, walk in shower, built in niche, mosaic back splash, lots of natural light, porcelain floors, standing tub, his and hers vanity, shower bench, waterfall shower head
ラグジュアリーな浴室・バスルーム (珪岩の洗面台、木製洗面台、グレーのタイル、フローティング洗面台) の写真
1