浴室・バスルーム (珪岩の洗面台、木製洗面台、大型浴槽、バリアフリー) の写真
絞り込み:
資材コスト
並び替え:今日の人気順
写真 1〜20 枚目(全 44 枚)
1/5

Home and Living Examiner said:
Modern renovation by J Design Group is stunning
J Design Group, an expert in luxury design, completed a new project in Tamarac, Florida, which involved the total interior remodeling of this home. We were so intrigued by the photos and design ideas, we decided to talk to J Design Group CEO, Jennifer Corredor. The concept behind the redesign was inspired by the client’s relocation.
Andrea Campbell: How did you get a feel for the client's aesthetic?
Jennifer Corredor: After a one-on-one with the Client, I could get a real sense of her aesthetics for this home and the type of furnishings she gravitated towards.
The redesign included a total interior remodeling of the client's home. All of this was done with the client's personal style in mind. Certain walls were removed to maximize the openness of the area and bathrooms were also demolished and reconstructed for a new layout. This included removing the old tiles and replacing with white 40” x 40” glass tiles for the main open living area which optimized the space immediately. Bedroom floors were dressed with exotic African Teak to introduce warmth to the space.
We also removed and replaced the outdated kitchen with a modern look and streamlined, state-of-the-art kitchen appliances. To introduce some color for the backsplash and match the client's taste, we introduced a splash of plum-colored glass behind the stove and kept the remaining backsplash with frosted glass. We then removed all the doors throughout the home and replaced with custom-made doors which were a combination of cherry with insert of frosted glass and stainless steel handles.
All interior lights were replaced with LED bulbs and stainless steel trims, including unique pendant and wall sconces that were also added. All bathrooms were totally gutted and remodeled with unique wall finishes, including an entire marble slab utilized in the master bath shower stall.
Once renovation of the home was completed, we proceeded to install beautiful high-end modern furniture for interior and exterior, from lines such as B&B Italia to complete a masterful design. One-of-a-kind and limited edition accessories and vases complimented the look with original art, most of which was custom-made for the home.
To complete the home, state of the art A/V system was introduced. The idea is always to enhance and amplify spaces in a way that is unique to the client and exceeds his/her expectations.
To see complete J Design Group featured article, go to: http://www.examiner.com/article/modern-renovation-by-j-design-group-is-stunning
Living Room,
Dining room,
Master Bedroom,
Master Bathroom,
Powder Bathroom,
Miami Interior Designers,
Miami Interior Designer,
Interior Designers Miami,
Interior Designer Miami,
Modern Interior Designers,
Modern Interior Designer,
Modern interior decorators,
Modern interior decorator,
Miami,
Contemporary Interior Designers,
Contemporary Interior Designer,
Interior design decorators,
Interior design decorator,
Interior Decoration and Design,
Black Interior Designers,
Black Interior Designer,
Interior designer,
Interior designers,
Home interior designers,
Home interior designer,
Daniel Newcomb
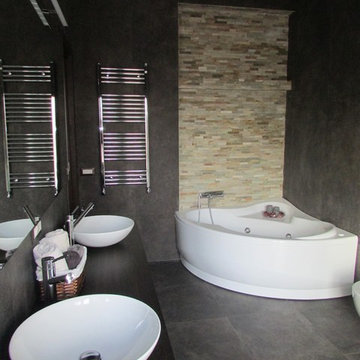
Creazione di un bagno in stile moderno, con rivestimenti in grès porcellanato a parete colore grigio scuro/nero e rivestimento zona idromassaggio e doccia in quarzite.

The Inverness Bathroom remodel had these goals: to complete the work while allowing the owner to continue to use their workshop below the project's construction, to provide a high-end quality product that was low-maintenance to the owners, to allow for future accessibility, more natural light and to better meet the daily needs of both the husband's and wife's lifestyles.
The first challenge was providing the required structural support to continue to clear span the two cargarage below which housed a workshop. The sheetrock removal, framing and sheetrock repairs and painting were completed first so the owner could continue to use his workshop, as requested. The HVAC supply line was originally an 8" duct that barely fit in the roof triangle between the ridge pole and ceiling. In order to provide the required air flow to additional supply vents in ceiling, a triangular duct was fabricated allowing us to use every square inch of available space. Since every exterior wall in the space adjoined a sloped ceiling, we installed ventilation baffles between each rafter and installed spray foam insulation.This project more than doubled the square footage of usable space. The new area houses a spaciousshower, large bathtub and dressing area. The addition of a window provides natural light. Instead of a small double vanity, they now have a his-and-hers vanity area. We wanted to provide a practical and comfortable space for the wife to get ready for her day and were able to incorporate a sit down make up station for her. The honed white marble looking tile is not only low maintenance but creates a clean bright spa appearance. The custom color vanities and built in linen press provide the perfect contrast of boldness to create the WOW factor. The sloped ceilings allowed us to maximize the amount of usable space plus provided the opportunity for the built in linen press with drawers at the bottom for additional storage. We were also able to combine two closets and add built in shelves for her. This created a dream space for our client that craved organization and functionality. A separate closet on opposite side of entrance provided suitable and comfortable closet space for him. In the end, these clients now have a large, bright and inviting master bath that will allow for complete accessibility in the future.
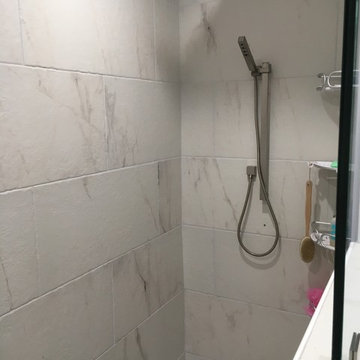
All Tile master Bath Shower
ラスベガスにある高級な巨大なコンテンポラリースタイルのおしゃれなマスターバスルーム (フラットパネル扉のキャビネット、白いキャビネット、大型浴槽、バリアフリー、ビデ、白いタイル、セラミックタイル、マルチカラーの壁、セラミックタイルの床、アンダーカウンター洗面器、珪岩の洗面台、マルチカラーの床、オープンシャワー、白い洗面カウンター) の写真
ラスベガスにある高級な巨大なコンテンポラリースタイルのおしゃれなマスターバスルーム (フラットパネル扉のキャビネット、白いキャビネット、大型浴槽、バリアフリー、ビデ、白いタイル、セラミックタイル、マルチカラーの壁、セラミックタイルの床、アンダーカウンター洗面器、珪岩の洗面台、マルチカラーの床、オープンシャワー、白い洗面カウンター) の写真

Carlos Yagüe para MASFOTOGENICA FOTOGRAFÍA
マラガにある巨大なコンテンポラリースタイルのおしゃれなマスターバスルーム (黒いキャビネット、バリアフリー、黒いタイル、セラミックタイル、黒い壁、セラミックタイルの床、ベッセル式洗面器、大型浴槽、木製洗面台、黒い床、黒い洗面カウンター、フラットパネル扉のキャビネット) の写真
マラガにある巨大なコンテンポラリースタイルのおしゃれなマスターバスルーム (黒いキャビネット、バリアフリー、黒いタイル、セラミックタイル、黒い壁、セラミックタイルの床、ベッセル式洗面器、大型浴槽、木製洗面台、黒い床、黒い洗面カウンター、フラットパネル扉のキャビネット) の写真
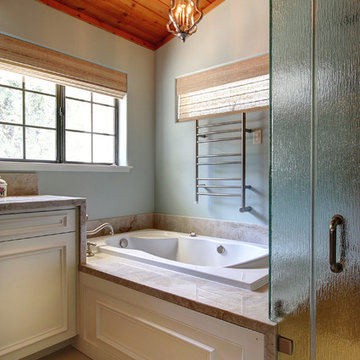
サンタバーバラにある高級な中くらいなトランジショナルスタイルのおしゃれなマスターバスルーム (大型浴槽、バリアフリー、緑の壁、アンダーカウンター洗面器、珪岩の洗面台、ベージュのタイル、磁器タイルの床、白いキャビネット、落し込みパネル扉のキャビネット、茶色い床、開き戸のシャワー) の写真
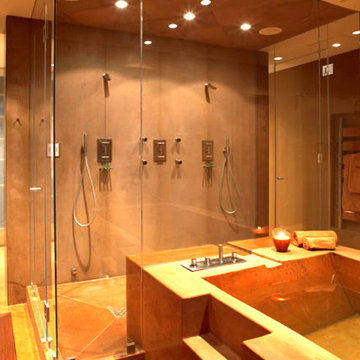
マンチェスターにある高級な広いコンテンポラリースタイルのおしゃれなマスターバスルーム (オープンシェルフ、淡色木目調キャビネット、大型浴槽、バリアフリー、ミラータイル、茶色い壁、壁付け型シンク、木製洗面台) の写真
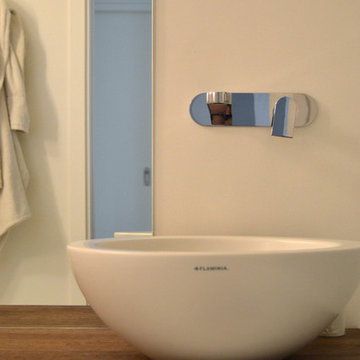
トゥーリンにあるお手頃価格の中くらいな北欧スタイルのおしゃれなバスルーム (浴槽なし) (オープンシェルフ、淡色木目調キャビネット、大型浴槽、バリアフリー、壁掛け式トイレ、グレーの壁、無垢フローリング、ベッセル式洗面器、木製洗面台、グレーの床、オープンシャワー) の写真
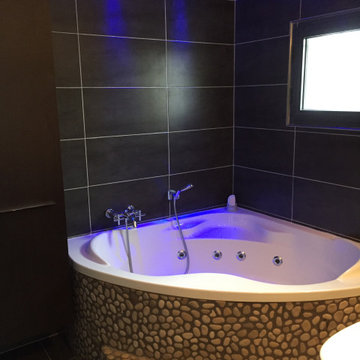
Petite salle de bains ouverte dans les tons anthracite, baignoire Babel habillée de galets et marche de confort , douche à l’italienne , plan deux vasques en wengé brun
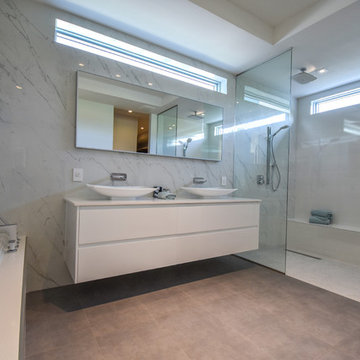
マイアミにあるモダンスタイルのおしゃれなマスターバスルーム (家具調キャビネット、白いキャビネット、大型浴槽、バリアフリー、壁掛け式トイレ、白いタイル、大理石タイル、白い壁、セラミックタイルの床、ベッセル式洗面器、珪岩の洗面台、ベージュの床、オープンシャワー) の写真
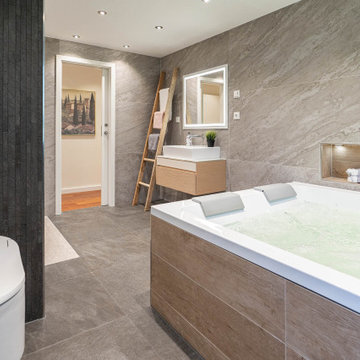
ベルリンにある高級な広いコンテンポラリースタイルのおしゃれなマスターバスルーム (淡色木目調キャビネット、大型浴槽、バリアフリー、分離型トイレ、茶色いタイル、石タイル、ベッセル式洗面器、珪岩の洗面台、オープンシャワー、白い洗面カウンター、洗面台1つ、フローティング洗面台) の写真
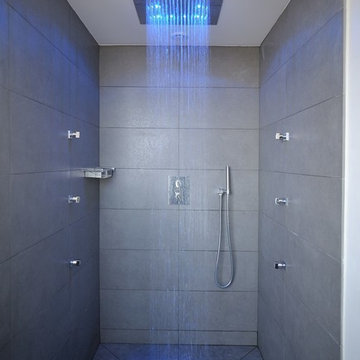
リヨンにあるラグジュアリーな広いコンテンポラリースタイルのおしゃれなマスターバスルーム (大型浴槽、バリアフリー、グレーの壁、セラミックタイルの床、横長型シンク、木製洗面台) の写真
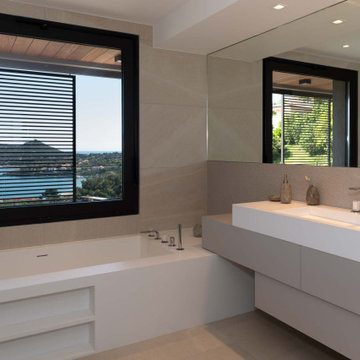
マルセイユにあるラグジュアリーな広いコンテンポラリースタイルのおしゃれなマスターバスルーム (インセット扉のキャビネット、ベージュのキャビネット、大型浴槽、バリアフリー、ベージュのタイル、セラミックタイル、ベージュの壁、セラミックタイルの床、コンソール型シンク、珪岩の洗面台、ベージュの床、オープンシャワー、白い洗面カウンター) の写真
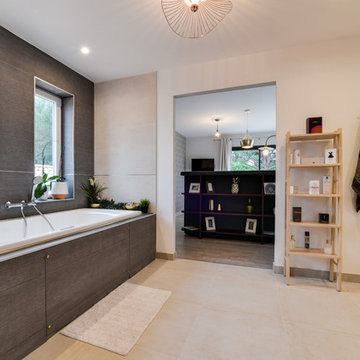
モンペリエにある高級な中くらいなコンテンポラリースタイルのおしゃれなマスターバスルーム (大型浴槽、バリアフリー、グレーのタイル、セラミックタイル、ベージュの壁、セラミックタイルの床、ベッセル式洗面器、木製洗面台、ベージュの床、引戸のシャワー、ベージュのカウンター) の写真
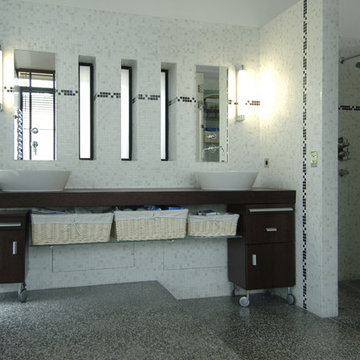
Pascal Quennehen
パリにある高級な広いモダンスタイルのおしゃれなマスターバスルーム (大型浴槽、モザイクタイル、木製洗面台、分離型トイレ、オーバーカウンターシンク、インセット扉のキャビネット、中間色木目調キャビネット、バリアフリー、白いタイル、グレーのタイル、白い壁、グレーの床、オープンシャワー、ブラウンの洗面カウンター) の写真
パリにある高級な広いモダンスタイルのおしゃれなマスターバスルーム (大型浴槽、モザイクタイル、木製洗面台、分離型トイレ、オーバーカウンターシンク、インセット扉のキャビネット、中間色木目調キャビネット、バリアフリー、白いタイル、グレーのタイル、白い壁、グレーの床、オープンシャワー、ブラウンの洗面カウンター) の写真
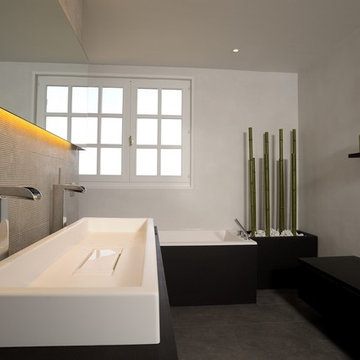
リヨンにあるラグジュアリーな広いコンテンポラリースタイルのおしゃれなマスターバスルーム (大型浴槽、バリアフリー、グレーの壁、セラミックタイルの床、横長型シンク、木製洗面台) の写真
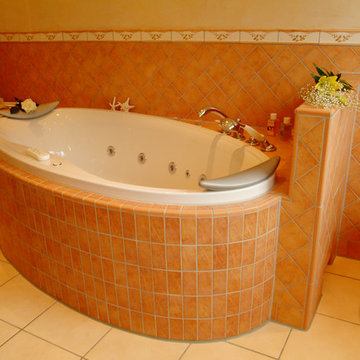
Ein Bad im Flair der Provence
ケルンにある巨大な地中海スタイルのおしゃれな浴室 (家具調キャビネット、緑のキャビネット、大型浴槽、バリアフリー、壁掛け式トイレ、オレンジのタイル、セラミックタイル、ベージュの壁、セラミックタイルの床、ベッセル式洗面器、木製洗面台) の写真
ケルンにある巨大な地中海スタイルのおしゃれな浴室 (家具調キャビネット、緑のキャビネット、大型浴槽、バリアフリー、壁掛け式トイレ、オレンジのタイル、セラミックタイル、ベージュの壁、セラミックタイルの床、ベッセル式洗面器、木製洗面台) の写真
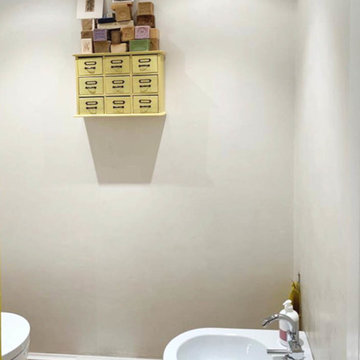
他の地域にある高級な中くらいなコンテンポラリースタイルのおしゃれなマスターバスルーム (淡色木目調キャビネット、大型浴槽、バリアフリー、壁掛け式トイレ、黄色いタイル、セラミックタイル、ベージュの壁、淡色無垢フローリング、ベッセル式洗面器、木製洗面台、開き戸のシャワー) の写真
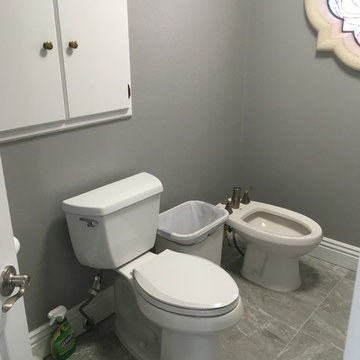
All Tile master Bath Shower
ラスベガスにある高級な巨大なコンテンポラリースタイルのおしゃれなマスターバスルーム (フラットパネル扉のキャビネット、白いキャビネット、大型浴槽、バリアフリー、ビデ、白いタイル、セラミックタイル、マルチカラーの壁、セラミックタイルの床、アンダーカウンター洗面器、珪岩の洗面台、マルチカラーの床、オープンシャワー、白い洗面カウンター) の写真
ラスベガスにある高級な巨大なコンテンポラリースタイルのおしゃれなマスターバスルーム (フラットパネル扉のキャビネット、白いキャビネット、大型浴槽、バリアフリー、ビデ、白いタイル、セラミックタイル、マルチカラーの壁、セラミックタイルの床、アンダーカウンター洗面器、珪岩の洗面台、マルチカラーの床、オープンシャワー、白い洗面カウンター) の写真
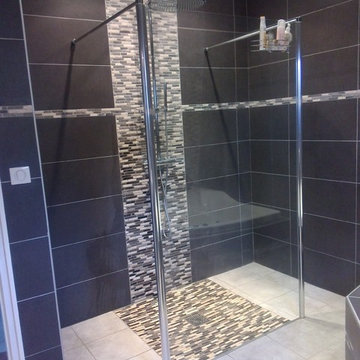
他の地域にある中くらいなコンテンポラリースタイルのおしゃれなマスターバスルーム (大型浴槽、バリアフリー、モノトーンのタイル、石タイル、黒い壁、セラミックタイルの床、ベッセル式洗面器、木製洗面台、グレーの床、オープンシャワー) の写真
浴室・バスルーム (珪岩の洗面台、木製洗面台、大型浴槽、バリアフリー) の写真
1