ラグジュアリーな浴室・バスルーム (珪岩の洗面台、木製洗面台、コンソール型シンク、家具調キャビネット) の写真
絞り込み:
資材コスト
並び替え:今日の人気順
写真 1〜20 枚目(全 36 枚)
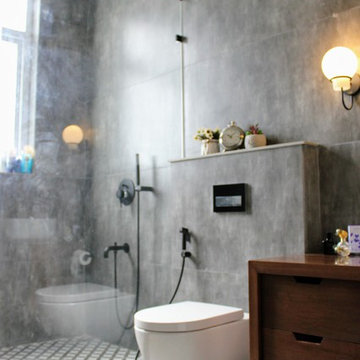
デリーにあるラグジュアリーな中くらいなインダストリアルスタイルのおしゃれなマスターバスルーム (家具調キャビネット、中間色木目調キャビネット、アルコーブ型シャワー、壁掛け式トイレ、グレーのタイル、セメントタイル、グレーの壁、セメントタイルの床、コンソール型シンク、木製洗面台、グレーの床、開き戸のシャワー、ブラウンの洗面カウンター) の写真

This home is in a rural area. The client was wanting a home reminiscent of those built by the auto barons of Detroit decades before. The home focuses on a nature area enhanced and expanded as part of this property development. The water feature, with its surrounding woodland and wetland areas, supports wild life species and was a significant part of the focus for our design. We orientated all primary living areas to allow for sight lines to the water feature. This included developing an underground pool room where its only windows looked over the water while the room itself was depressed below grade, ensuring that it would not block the views from other areas of the home. The underground room for the pool was constructed of cast-in-place architectural grade concrete arches intended to become the decorative finish inside the room. An elevated exterior patio sits as an entertaining area above this room while the rear yard lawn conceals the remainder of its imposing size. A skylight through the grass is the only hint at what lies below.
Great care was taken to locate the home on a small open space on the property overlooking the natural area and anticipated water feature. We nestled the home into the clearing between existing trees and along the edge of a natural slope which enhanced the design potential and functional options needed for the home. The style of the home not only fits the requirements of an owner with a desire for a very traditional mid-western estate house, but also its location amongst other rural estate lots. The development is in an area dotted with large homes amongst small orchards, small farms, and rolling woodlands. Materials for this home are a mixture of clay brick and limestone for the exterior walls. Both materials are readily available and sourced from the local area. We used locally sourced northern oak wood for the interior trim. The black cherry trees that were removed were utilized as hardwood flooring for the home we designed next door.
Mechanical systems were carefully designed to obtain a high level of efficiency. The pool room has a separate, and rather unique, heating system. The heat recovered as part of the dehumidification and cooling process is re-directed to maintain the water temperature in the pool. This process allows what would have been wasted heat energy to be re-captured and utilized. We carefully designed this system as a negative pressure room to control both humidity and ensure that odors from the pool would not be detectable in the house. The underground character of the pool room also allowed it to be highly insulated and sealed for high energy efficiency. The disadvantage was a sacrifice on natural day lighting around the entire room. A commercial skylight, with reflective coatings, was added through the lawn-covered roof. The skylight added a lot of natural daylight and was a natural chase to recover warm humid air and supply new cooled and dehumidified air back into the enclosed space below. Landscaping was restored with primarily native plant and tree materials, which required little long term maintenance. The dedicated nature area is thriving with more wildlife than originally on site when the property was undeveloped. It is rare to be on site and to not see numerous wild turkey, white tail deer, waterfowl and small animals native to the area. This home provides a good example of how the needs of a luxury estate style home can nestle comfortably into an existing environment and ensure that the natural setting is not only maintained but protected for future generations.
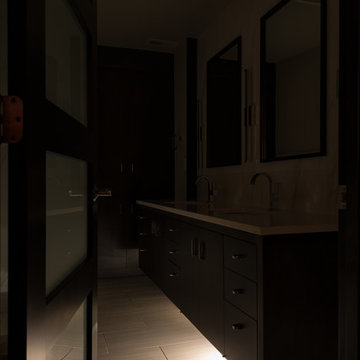
Rocket Horse photography
シアトルにあるラグジュアリーな中くらいなモダンスタイルのおしゃれな子供用バスルーム (家具調キャビネット、黒いキャビネット、アルコーブ型浴槽、シャワー付き浴槽 、一体型トイレ 、白いタイル、磁器タイル、ベージュの壁、磁器タイルの床、コンソール型シンク、珪岩の洗面台) の写真
シアトルにあるラグジュアリーな中くらいなモダンスタイルのおしゃれな子供用バスルーム (家具調キャビネット、黒いキャビネット、アルコーブ型浴槽、シャワー付き浴槽 、一体型トイレ 、白いタイル、磁器タイル、ベージュの壁、磁器タイルの床、コンソール型シンク、珪岩の洗面台) の写真
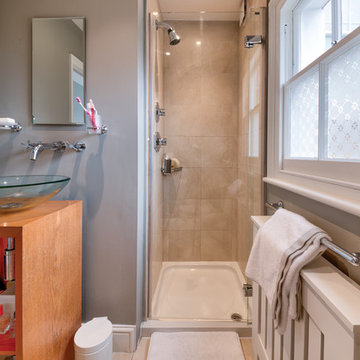
Photographer - Alan Stretton Idisign.co.uk
ロンドンにあるラグジュアリーな中くらいなコンテンポラリースタイルのおしゃれなバスルーム (浴槽なし) (家具調キャビネット、中間色木目調キャビネット、オープン型シャワー、分離型トイレ、緑のタイル、大理石タイル、緑の壁、トラバーチンの床、コンソール型シンク、木製洗面台、ベージュの床、開き戸のシャワー、ベージュのカウンター) の写真
ロンドンにあるラグジュアリーな中くらいなコンテンポラリースタイルのおしゃれなバスルーム (浴槽なし) (家具調キャビネット、中間色木目調キャビネット、オープン型シャワー、分離型トイレ、緑のタイル、大理石タイル、緑の壁、トラバーチンの床、コンソール型シンク、木製洗面台、ベージュの床、開き戸のシャワー、ベージュのカウンター) の写真
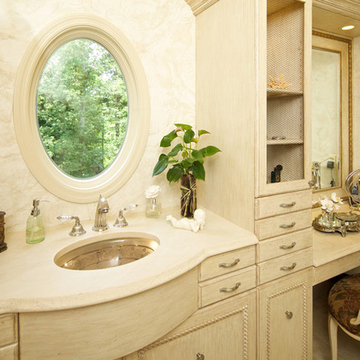
Center Hall Colonial converted to an open floor plan, cathedral ceilings, making it a more open spacious, inviting home.
ニューヨークにあるラグジュアリーな広いシャビーシック調のおしゃれなマスターバスルーム (家具調キャビネット、淡色木目調キャビネット、オープン型シャワー、分離型トイレ、磁器タイル、マルチカラーの壁、セラミックタイルの床、コンソール型シンク、木製洗面台) の写真
ニューヨークにあるラグジュアリーな広いシャビーシック調のおしゃれなマスターバスルーム (家具調キャビネット、淡色木目調キャビネット、オープン型シャワー、分離型トイレ、磁器タイル、マルチカラーの壁、セラミックタイルの床、コンソール型シンク、木製洗面台) の写真

The Primary bathroom was created using universal design. a custom console sink not only creates that authentic Victorian Vibe but it allows for access in a wheel chair. Free standing soaking tub, console sink, wall paper and antique furniture set the tone.
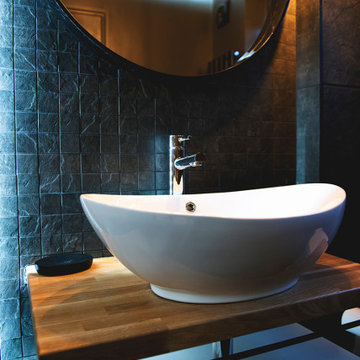
マンチェスターにあるラグジュアリーな中くらいなモダンスタイルのおしゃれな浴室 (家具調キャビネット、白いキャビネット、オープン型シャワー、壁掛け式トイレ、グレーのタイル、モザイクタイル、グレーの壁、セラミックタイルの床、コンソール型シンク、木製洗面台、黒い床、オープンシャワー、ブラウンの洗面カウンター、洗面台1つ、独立型洗面台) の写真
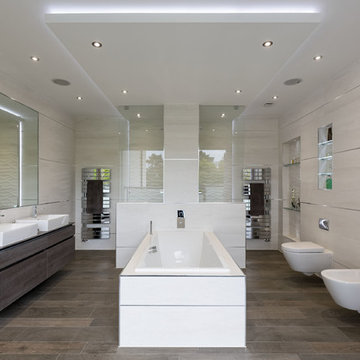
Modern Surrey ensuite bathroom shot by Ben Tynegate: London based Architectural Photographer
サリーにあるラグジュアリーな広いモダンスタイルのおしゃれなマスターバスルーム (家具調キャビネット、濃色木目調キャビネット、置き型浴槽、オープン型シャワー、ビデ、白いタイル、セラミックタイル、グレーの壁、磁器タイルの床、コンソール型シンク、木製洗面台、茶色い床、オープンシャワー) の写真
サリーにあるラグジュアリーな広いモダンスタイルのおしゃれなマスターバスルーム (家具調キャビネット、濃色木目調キャビネット、置き型浴槽、オープン型シャワー、ビデ、白いタイル、セラミックタイル、グレーの壁、磁器タイルの床、コンソール型シンク、木製洗面台、茶色い床、オープンシャワー) の写真
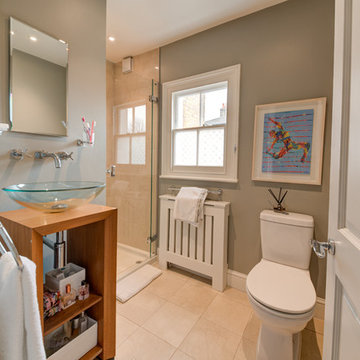
Photographer - Alan Stretton Idisign.co.uk
ロンドンにあるラグジュアリーな中くらいなコンテンポラリースタイルのおしゃれなバスルーム (浴槽なし) (家具調キャビネット、中間色木目調キャビネット、オープン型シャワー、分離型トイレ、緑のタイル、大理石タイル、緑の壁、トラバーチンの床、コンソール型シンク、木製洗面台、ベージュの床、開き戸のシャワー、ベージュのカウンター) の写真
ロンドンにあるラグジュアリーな中くらいなコンテンポラリースタイルのおしゃれなバスルーム (浴槽なし) (家具調キャビネット、中間色木目調キャビネット、オープン型シャワー、分離型トイレ、緑のタイル、大理石タイル、緑の壁、トラバーチンの床、コンソール型シンク、木製洗面台、ベージュの床、開き戸のシャワー、ベージュのカウンター) の写真
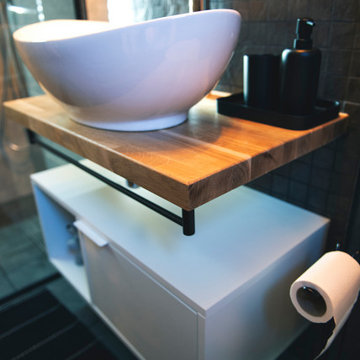
マンチェスターにあるラグジュアリーな中くらいなモダンスタイルのおしゃれな浴室 (家具調キャビネット、白いキャビネット、オープン型シャワー、壁掛け式トイレ、グレーのタイル、モザイクタイル、グレーの壁、セラミックタイルの床、コンソール型シンク、木製洗面台、黒い床、オープンシャワー、ブラウンの洗面カウンター、洗面台1つ、独立型洗面台) の写真
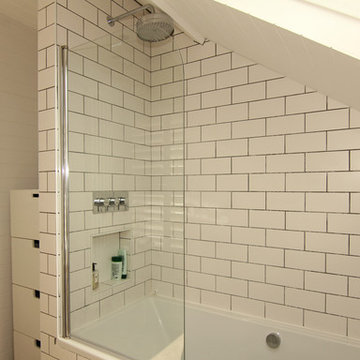
Julia Preece
コーンウォールにあるラグジュアリーな小さなビーチスタイルのおしゃれな子供用バスルーム (家具調キャビネット、白いキャビネット、アルコーブ型浴槽、シャワー付き浴槽 、一体型トイレ 、白いタイル、セラミックタイル、白い壁、淡色無垢フローリング、コンソール型シンク、木製洗面台) の写真
コーンウォールにあるラグジュアリーな小さなビーチスタイルのおしゃれな子供用バスルーム (家具調キャビネット、白いキャビネット、アルコーブ型浴槽、シャワー付き浴槽 、一体型トイレ 、白いタイル、セラミックタイル、白い壁、淡色無垢フローリング、コンソール型シンク、木製洗面台) の写真
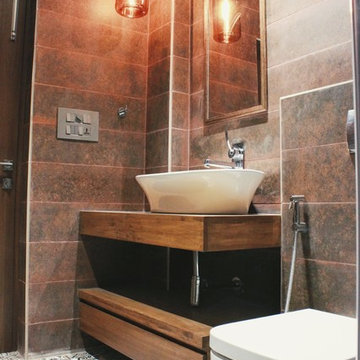
デリーにあるラグジュアリーな中くらいなエクレクティックスタイルのおしゃれな浴室 (家具調キャビネット、中間色木目調キャビネット、アルコーブ型シャワー、壁掛け式トイレ、マルチカラーのタイル、セメントタイル、ベージュの壁、セメントタイルの床、コンソール型シンク、木製洗面台、開き戸のシャワー) の写真
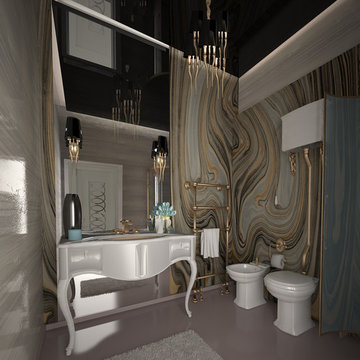
他の地域にあるラグジュアリーな巨大なコンテンポラリースタイルのおしゃれなマスターバスルーム (家具調キャビネット、白いキャビネット、置き型浴槽、コーナー設置型シャワー、分離型トイレ、グレーのタイル、石スラブタイル、マルチカラーの壁、大理石の床、コンソール型シンク、珪岩の洗面台) の写真
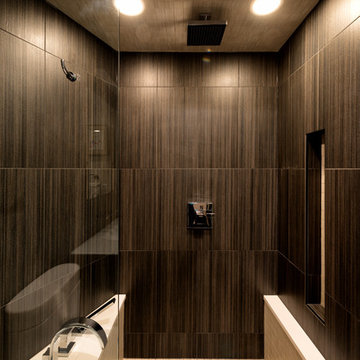
Rocket Horse photography
シアトルにあるラグジュアリーな中くらいなモダンスタイルのおしゃれな子供用バスルーム (家具調キャビネット、黒いキャビネット、アルコーブ型浴槽、シャワー付き浴槽 、一体型トイレ 、白いタイル、磁器タイル、ベージュの壁、磁器タイルの床、コンソール型シンク、珪岩の洗面台) の写真
シアトルにあるラグジュアリーな中くらいなモダンスタイルのおしゃれな子供用バスルーム (家具調キャビネット、黒いキャビネット、アルコーブ型浴槽、シャワー付き浴槽 、一体型トイレ 、白いタイル、磁器タイル、ベージュの壁、磁器タイルの床、コンソール型シンク、珪岩の洗面台) の写真
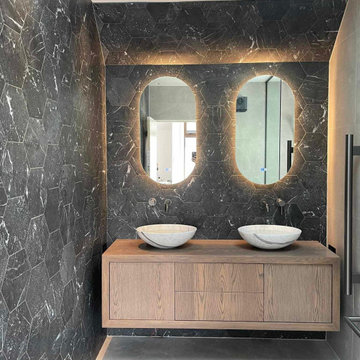
Bathroom renovation in Fendalton. Another stunning bathroom completed for Garren and Claire.
Tiles from Tile Warehouse and Midas Tiles.
Basins from Marble Hub.
Vanity from 360 Interiors.
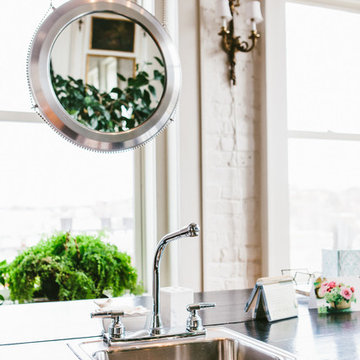
Jay Inman
他の地域にあるラグジュアリーな広いコンテンポラリースタイルのおしゃれなマスターバスルーム (コンソール型シンク、家具調キャビネット、中間色木目調キャビネット、オープン型シャワー、一体型トイレ 、白いタイル、セラミックタイル、白い壁、淡色無垢フローリング、木製洗面台) の写真
他の地域にあるラグジュアリーな広いコンテンポラリースタイルのおしゃれなマスターバスルーム (コンソール型シンク、家具調キャビネット、中間色木目調キャビネット、オープン型シャワー、一体型トイレ 、白いタイル、セラミックタイル、白い壁、淡色無垢フローリング、木製洗面台) の写真
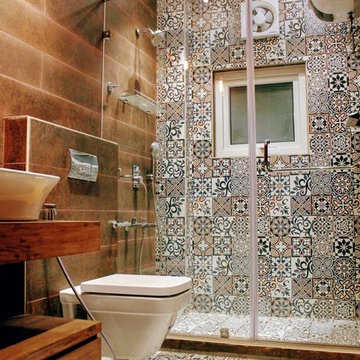
デリーにあるラグジュアリーな中くらいなエクレクティックスタイルのおしゃれな浴室 (家具調キャビネット、中間色木目調キャビネット、アルコーブ型シャワー、壁掛け式トイレ、マルチカラーのタイル、セメントタイル、ベージュの壁、セメントタイルの床、コンソール型シンク、木製洗面台、開き戸のシャワー) の写真
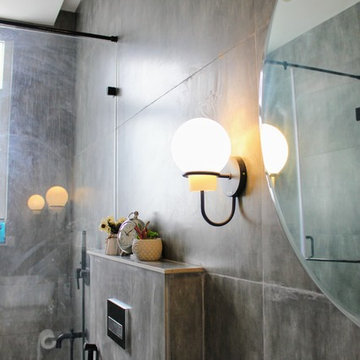
デリーにあるラグジュアリーな中くらいなインダストリアルスタイルのおしゃれなマスターバスルーム (家具調キャビネット、中間色木目調キャビネット、アルコーブ型シャワー、壁掛け式トイレ、グレーのタイル、セメントタイル、グレーの壁、セメントタイルの床、コンソール型シンク、木製洗面台、グレーの床、開き戸のシャワー、ブラウンの洗面カウンター) の写真
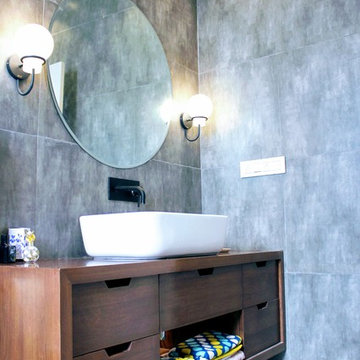
デリーにあるラグジュアリーな中くらいなインダストリアルスタイルのおしゃれなマスターバスルーム (家具調キャビネット、中間色木目調キャビネット、アルコーブ型シャワー、壁掛け式トイレ、グレーのタイル、セメントタイル、グレーの壁、セメントタイルの床、コンソール型シンク、木製洗面台、グレーの床、開き戸のシャワー、ブラウンの洗面カウンター) の写真
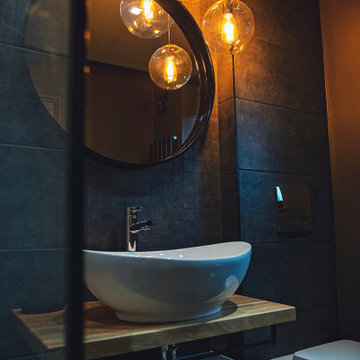
マンチェスターにあるラグジュアリーな中くらいなモダンスタイルのおしゃれな浴室 (家具調キャビネット、白いキャビネット、オープン型シャワー、壁掛け式トイレ、グレーのタイル、モザイクタイル、グレーの壁、セラミックタイルの床、コンソール型シンク、木製洗面台、黒い床、オープンシャワー、ブラウンの洗面カウンター、洗面台1つ、独立型洗面台) の写真
ラグジュアリーな浴室・バスルーム (珪岩の洗面台、木製洗面台、コンソール型シンク、家具調キャビネット) の写真
1