浴室・バスルーム (珪岩の洗面台、木製洗面台、ベージュのカウンター、フローティング洗面台) の写真
絞り込み:
資材コスト
並び替え:今日の人気順
写真 1〜20 枚目(全 540 枚)
1/5

他の地域にあるコンテンポラリースタイルのおしゃれな浴室 (フラットパネル扉のキャビネット、淡色木目調キャビネット、置き型浴槽、洗い場付きシャワー、グレーのタイル、ベッセル式洗面器、木製洗面台、グレーの床、ベージュのカウンター、洗面台1つ、フローティング洗面台) の写真

All room has a fully tiled bathrooms with gorgeous feature tiles. The sanitaryware was all carefully selected to ensure a high end feel. Large rain showers to give that experience and large back lit mirrors with integrated Bluetooth for music.
Italian designed surface mounted basin on a bespoke floating vanity with quality finishes.
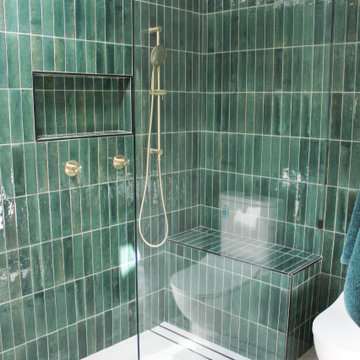
Green Bathroom, Wood Vanity, Small Bathroom Renovations, On the Ball Bathrooms
パースにある低価格の小さなモダンスタイルのおしゃれなマスターバスルーム (フラットパネル扉のキャビネット、淡色木目調キャビネット、オープン型シャワー、一体型トイレ 、緑のタイル、ボーダータイル、グレーの壁、磁器タイルの床、ベッセル式洗面器、木製洗面台、白い床、オープンシャワー、ベージュのカウンター、シャワーベンチ、洗面台1つ、フローティング洗面台) の写真
パースにある低価格の小さなモダンスタイルのおしゃれなマスターバスルーム (フラットパネル扉のキャビネット、淡色木目調キャビネット、オープン型シャワー、一体型トイレ 、緑のタイル、ボーダータイル、グレーの壁、磁器タイルの床、ベッセル式洗面器、木製洗面台、白い床、オープンシャワー、ベージュのカウンター、シャワーベンチ、洗面台1つ、フローティング洗面台) の写真
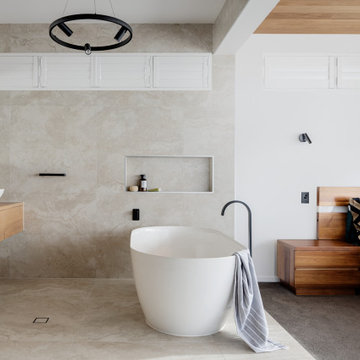
ブリスベンにあるコンテンポラリースタイルのおしゃれな浴室 (フラットパネル扉のキャビネット、淡色木目調キャビネット、置き型浴槽、グレーのタイル、白い壁、ベッセル式洗面器、木製洗面台、グレーの床、ベージュのカウンター、ニッチ、洗面台2つ、フローティング洗面台) の写真
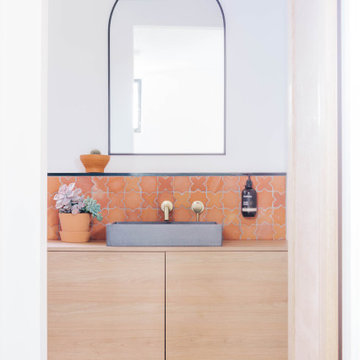
A photoshoot at the amazing Sahara Sands Bilinga in Bilinga, QLD. They've used ABI Brushed Brass tapware accompanied by a gorgeous Slab Shapers Basin, Ambition Kitchens Vanity and Jatana Interiors Tiles. We absolutely adore this coastal, modern beach house.

トゥーリンにある小さなコンテンポラリースタイルのおしゃれなバスルーム (浴槽なし) (オープン型シャワー、壁掛け式トイレ、ベージュのタイル、磁器タイル、白い壁、ベッセル式洗面器、木製洗面台、ベージュの床、ベージュのカウンター、フローティング洗面台) の写真

Adjacent to the spectacular soaking tub is the custom-designed glass shower enclosure, framed by smoke-colored wall and floor tile. Oak flooring and cabinetry blend easily with the teak ceiling soffit details. Architecture and interior design by Pierre Hoppenot, Studio PHH Architects.
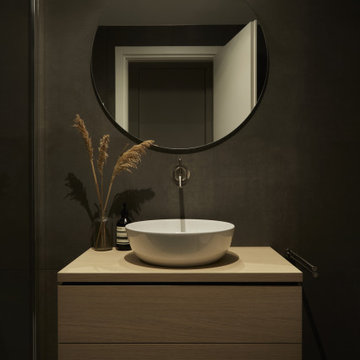
ミラノにある中くらいなコンテンポラリースタイルのおしゃれなバスルーム (浴槽なし) (フラットパネル扉のキャビネット、淡色木目調キャビネット、白い壁、ベッセル式洗面器、木製洗面台、黒い床、ベージュのカウンター、フローティング洗面台) の写真

Schlichte, klassische Aufteilung mit matter Keramik am WC und Duschtasse und Waschbecken aus Mineralwerkstoffe. Das Becken eingebaut in eine Holzablage mit Stauraummöglichkeit. Klare Linien und ein Materialmix von klein zu groß definieren den Raum. Großes Raumgefühl durch die offene Dusche.

This tiny home has utilized space-saving design and put the bathroom vanity in the corner of the bathroom. Natural light in addition to track lighting makes this vanity perfect for getting ready in the morning. Triangle corner shelves give an added space for personal items to keep from cluttering the wood counter. This contemporary, costal Tiny Home features a bathroom with a shower built out over the tongue of the trailer it sits on saving space and creating space in the bathroom. This shower has it's own clear roofing giving the shower a skylight. This allows tons of light to shine in on the beautiful blue tiles that shape this corner shower. Stainless steel planters hold ferns giving the shower an outdoor feel. With sunlight, plants, and a rain shower head above the shower, it is just like an outdoor shower only with more convenience and privacy. The curved glass shower door gives the whole tiny home bathroom a bigger feel while letting light shine through to the rest of the bathroom. The blue tile shower has niches; built-in shower shelves to save space making your shower experience even better. The bathroom door is a pocket door, saving space in both the bathroom and kitchen to the other side. The frosted glass pocket door also allows light to shine through.

Belongil Salt Bathroom - Interior Design Louise Roche @villastyling
ブリスベンにある中くらいなコンテンポラリースタイルのおしゃれなバスルーム (浴槽なし) (フラットパネル扉のキャビネット、中間色木目調キャビネット、コーナー設置型シャワー、グレーのタイル、磁器タイル、磁器タイルの床、ベッセル式洗面器、木製洗面台、グレーの床、オープンシャワー、ベージュのカウンター、洗面台1つ、フローティング洗面台) の写真
ブリスベンにある中くらいなコンテンポラリースタイルのおしゃれなバスルーム (浴槽なし) (フラットパネル扉のキャビネット、中間色木目調キャビネット、コーナー設置型シャワー、グレーのタイル、磁器タイル、磁器タイルの床、ベッセル式洗面器、木製洗面台、グレーの床、オープンシャワー、ベージュのカウンター、洗面台1つ、フローティング洗面台) の写真

モスクワにあるお手頃価格の中くらいな地中海スタイルのおしゃれなマスターバスルーム (落し込みパネル扉のキャビネット、白いキャビネット、猫足バスタブ、シャワー付き浴槽 、緑のタイル、セラミックタイル、緑の壁、磁器タイルの床、オーバーカウンターシンク、木製洗面台、緑の床、シャワーカーテン、ベージュのカウンター、照明、洗面台1つ、フローティング洗面台) の写真

@Florian Peallat
リヨンにあるコンテンポラリースタイルのおしゃれな浴室 (オープンシェルフ、淡色木目調キャビネット、白いタイル、サブウェイタイル、緑の壁、ベッセル式洗面器、木製洗面台、黒い床、オープンシャワー、ベージュのカウンター、洗面台2つ、フローティング洗面台、三角天井) の写真
リヨンにあるコンテンポラリースタイルのおしゃれな浴室 (オープンシェルフ、淡色木目調キャビネット、白いタイル、サブウェイタイル、緑の壁、ベッセル式洗面器、木製洗面台、黒い床、オープンシャワー、ベージュのカウンター、洗面台2つ、フローティング洗面台、三角天井) の写真
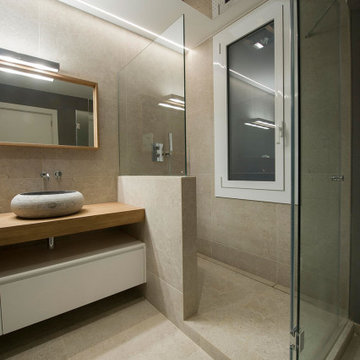
バルセロナにある中くらいなコンテンポラリースタイルのおしゃれなバスルーム (浴槽なし) (フラットパネル扉のキャビネット、ベージュのキャビネット、アルコーブ型シャワー、ベージュのタイル、磁器タイル、磁器タイルの床、ベッセル式洗面器、木製洗面台、ベージュの床、開き戸のシャワー、ベージュのカウンター、洗面台1つ、フローティング洗面台) の写真
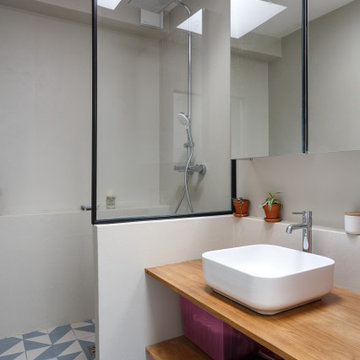
パリにあるお手頃価格の小さなコンテンポラリースタイルのおしゃれなマスターバスルーム (オープンシェルフ、ベージュのキャビネット、オープン型シャワー、ベージュのタイル、ベージュの壁、セメントタイルの床、ベッセル式洗面器、木製洗面台、マルチカラーの床、開き戸のシャワー、ベージュのカウンター、洗面台1つ、フローティング洗面台) の写真
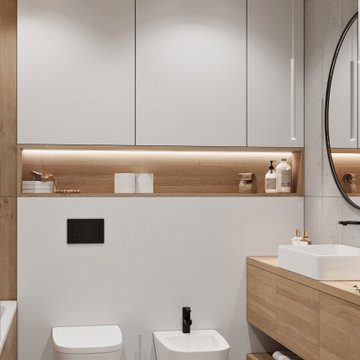
他の地域にあるお手頃価格の中くらいな北欧スタイルのおしゃれなマスターバスルーム (フラットパネル扉のキャビネット、中間色木目調キャビネット、アンダーマウント型浴槽、壁掛け式トイレ、グレーのタイル、磁器タイル、グレーの壁、セラミックタイルの床、ベッセル式洗面器、木製洗面台、白い床、シャワーカーテン、ベージュのカウンター、洗面台1つ、フローティング洗面台) の写真

パリにある中くらいなコンテンポラリースタイルのおしゃれなバスルーム (浴槽なし) (フラットパネル扉のキャビネット、淡色木目調キャビネット、アルコーブ型浴槽、シャワー付き浴槽 、モノトーンのタイル、磁器タイル、磁器タイルの床、ベッセル式洗面器、木製洗面台、ベージュの床、引戸のシャワー、ベージュのカウンター、洗面台1つ、フローティング洗面台) の写真

Schlichte, klassische Aufteilung mit matter Keramik am WC und Duschtasse und Waschbecken aus Mineralwerkstoffe. Das Becken eingebaut in eine Holzablage mit Stauraummöglichkeit. Klare Linien und ein Materialmix von klein zu groß definieren den Raum. Großes Raumgefühl durch die offene Dusche.

The client wanted a spa-like elegant En Suite bathroom with no bath and an extra long walk-in glass shower. The first thing we changed was the bathroom door (always in the way) to a practical hide-away pocket door. We designed a custom wall-mounted vanity and linen closet, recommended all the tiles, plumbing, decoration, colour palette and finishes as well as the lighting. The floors are heated for greater comfort.

The Soaking Tub! I love working with clients that have ideas that I have been waiting to bring to life. All of the owner requests were things I had been wanting to try in an Oasis model. The table and seating area in the circle window bump out that normally had a bar spanning the window; the round tub with the rounded tiled wall instead of a typical angled corner shower; an extended loft making a big semi circle window possible that follows the already curved roof. These were all ideas that I just loved and was happy to figure out. I love how different each unit can turn out to fit someones personality.
The Oasis model is known for its giant round window and shower bump-out as well as 3 roof sections (one of which is curved). The Oasis is built on an 8x24' trailer. We build these tiny homes on the Big Island of Hawaii and ship them throughout the Hawaiian Islands.
浴室・バスルーム (珪岩の洗面台、木製洗面台、ベージュのカウンター、フローティング洗面台) の写真
1