浴室・バスルーム (珪岩の洗面台、タイルの洗面台、ライムストーンタイル、テラコッタタイル) の写真
絞り込み:
資材コスト
並び替え:今日の人気順
写真 1〜20 枚目(全 351 枚)
1/5

オースティンにあるラグジュアリーな広いカントリー風のおしゃれな浴室 (青いキャビネット、置き型浴槽、バリアフリー、ベージュのタイル、テラコッタタイル、ベージュの壁、テラコッタタイルの床、アンダーカウンター洗面器、珪岩の洗面台、開き戸のシャワー、ベージュのカウンター) の写真

Modern master bathroom for equestrian family in Wellington, FL. Freestanding bathtub and plumbing hardware by Waterworks. Limestone flooring and wall tile. Sconces by ILEX. Design By Krista Watterworth Design Studio of Palm Beach Gardens, Florida
Cabinet color: Benjamin Moore Revere Pewter
Photography by Jessica Glynn
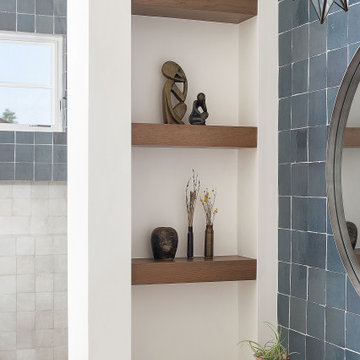
Custom bathroom with handmade zellige tiles
サンディエゴにあるお手頃価格の中くらいなモダンスタイルのおしゃれなバスルーム (浴槽なし) (フラットパネル扉のキャビネット、中間色木目調キャビネット、一体型トイレ 、青いタイル、テラコッタタイル、白い壁、磁器タイルの床、アンダーカウンター洗面器、珪岩の洗面台、グレーの床、開き戸のシャワー、白い洗面カウンター) の写真
サンディエゴにあるお手頃価格の中くらいなモダンスタイルのおしゃれなバスルーム (浴槽なし) (フラットパネル扉のキャビネット、中間色木目調キャビネット、一体型トイレ 、青いタイル、テラコッタタイル、白い壁、磁器タイルの床、アンダーカウンター洗面器、珪岩の洗面台、グレーの床、開き戸のシャワー、白い洗面カウンター) の写真

Dans cet appartement moderne de 86 m², l’objectif était d’ajouter de la personnalité et de créer des rangements sur mesure en adéquation avec les besoins de nos clients : le tout en alliant couleurs et design !
Dans l’entrée, un module bicolore a pris place pour maximiser les rangements tout en créant un élément de décoration à part entière.
La salle de bain, aux tons naturels de vert et de bois, est maintenant très fonctionnelle grâce à son grand plan de toilette et sa buanderie cachée.
Dans la chambre d’enfant, la peinture bleu profond accentue le coin nuit pour une ambiance cocooning.
Pour finir, l’espace bureau ouvert sur le salon permet de télétravailler dans les meilleures conditions avec de nombreux rangements et une couleur jaune qui motive !

Darren Taylor
バレンシアにあるお手頃価格の中くらいなラスティックスタイルのおしゃれなバスルーム (浴槽なし) (家具調キャビネット、中間色木目調キャビネット、洗い場付きシャワー、分離型トイレ、ベージュのタイル、テラコッタタイル、ベージュの壁、テラコッタタイルの床、一体型シンク、タイルの洗面台、赤い床、オープンシャワー、白い洗面カウンター) の写真
バレンシアにあるお手頃価格の中くらいなラスティックスタイルのおしゃれなバスルーム (浴槽なし) (家具調キャビネット、中間色木目調キャビネット、洗い場付きシャワー、分離型トイレ、ベージュのタイル、テラコッタタイル、ベージュの壁、テラコッタタイルの床、一体型シンク、タイルの洗面台、赤い床、オープンシャワー、白い洗面カウンター) の写真

This first floor guest bathroom also functions as the pool bathroom. The blue zellige shower tile coordinates with the Anna French modern coastal wave wallpaper in the guest bedroom.
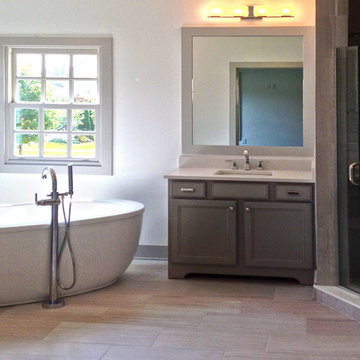
The Tuckerman Home Group
コロンバスにある高級な広いコンテンポラリースタイルのおしゃれなマスターバスルーム (フラットパネル扉のキャビネット、淡色木目調キャビネット、置き型浴槽、アルコーブ型シャワー、一体型トイレ 、ベージュのタイル、テラコッタタイル、グレーの壁、テラコッタタイルの床、オーバーカウンターシンク、珪岩の洗面台) の写真
コロンバスにある高級な広いコンテンポラリースタイルのおしゃれなマスターバスルーム (フラットパネル扉のキャビネット、淡色木目調キャビネット、置き型浴槽、アルコーブ型シャワー、一体型トイレ 、ベージュのタイル、テラコッタタイル、グレーの壁、テラコッタタイルの床、オーバーカウンターシンク、珪岩の洗面台) の写真
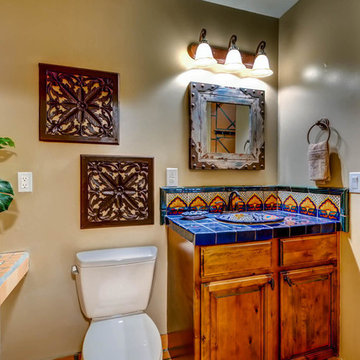
フェニックスにある中くらいなサンタフェスタイルのおしゃれなバスルーム (浴槽なし) (レイズドパネル扉のキャビネット、濃色木目調キャビネット、コーナー設置型シャワー、分離型トイレ、オレンジのタイル、テラコッタタイル、ベージュの壁、テラコッタタイルの床、オーバーカウンターシンク、タイルの洗面台、オープンシャワー、青い洗面カウンター) の写真
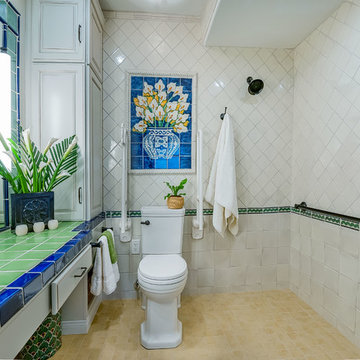
A compact space but fully functional. This space used to have a large soaking tub and double vanity but could not be used by client. Now she can easily move about and use it daily.
Patricia Bean, Expressive Architectural Photography
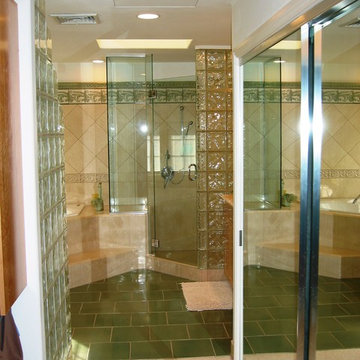
PLM WebBuilders
ダラスにあるラグジュアリーな広いトラディショナルスタイルのおしゃれな浴室 (レイズドパネル扉のキャビネット、淡色木目調キャビネット、ドロップイン型浴槽、アルコーブ型シャワー、テラコッタタイル、アンダーカウンター洗面器、珪岩の洗面台、開き戸のシャワー、マルチカラーの洗面カウンター) の写真
ダラスにあるラグジュアリーな広いトラディショナルスタイルのおしゃれな浴室 (レイズドパネル扉のキャビネット、淡色木目調キャビネット、ドロップイン型浴槽、アルコーブ型シャワー、テラコッタタイル、アンダーカウンター洗面器、珪岩の洗面台、開き戸のシャワー、マルチカラーの洗面カウンター) の写真

Roger Scheck
This bathroom remodel was featured on Season 3 of House Hunters Renovation. Clients Alex and Fiona. We completely gutted the initial layout of the space which was cramped and compartmentalized. We opened up with space to one large open room. Adding (2) windows to the backyard allowed for a beautiful view to the newly landscaped space and filled the room with light. The floor tile is a vein cut travertine. The vanity is from James Martin and the counter and splash were made locally with a custom curve to match the mirror shape. We finished the look with a gray teal paint called Rain and soft window valances.
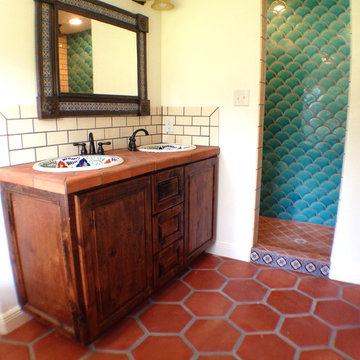
オースティンにあるトラディショナルスタイルのおしゃれなマスターバスルーム (オーバーカウンターシンク、レイズドパネル扉のキャビネット、中間色木目調キャビネット、タイルの洗面台、猫足バスタブ、オープン型シャワー、分離型トイレ、テラコッタタイル、白い壁、テラコッタタイルの床) の写真
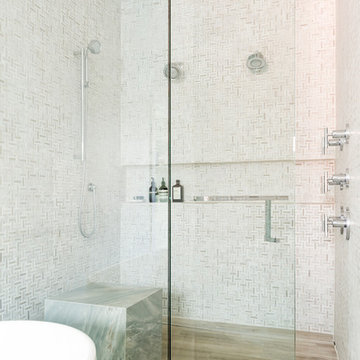
Contractor - Alair Homes Dallas
Photographer - Michael Wiltbank
ダラスにある高級な小さなコンテンポラリースタイルのおしゃれなマスターバスルーム (シェーカースタイル扉のキャビネット、白いキャビネット、置き型浴槽、洗い場付きシャワー、一体型トイレ 、白いタイル、ライムストーンタイル、白い壁、ライムストーンの床、アンダーカウンター洗面器、珪岩の洗面台、ベージュの床、開き戸のシャワー、グレーの洗面カウンター) の写真
ダラスにある高級な小さなコンテンポラリースタイルのおしゃれなマスターバスルーム (シェーカースタイル扉のキャビネット、白いキャビネット、置き型浴槽、洗い場付きシャワー、一体型トイレ 、白いタイル、ライムストーンタイル、白い壁、ライムストーンの床、アンダーカウンター洗面器、珪岩の洗面台、ベージュの床、開き戸のシャワー、グレーの洗面カウンター) の写真
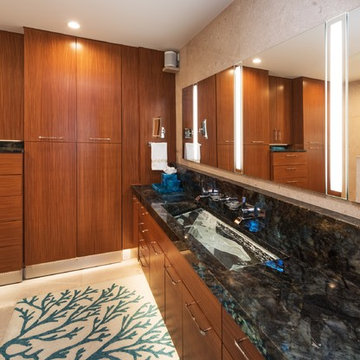
Cabinets designed by Richard Landon. Photography by Greg Hoxsie. Interior design by Valorie Spence of Interior Design Solutions, Maui, Hawaii.
ハワイにあるトロピカルスタイルのおしゃれなマスターバスルーム (フラットパネル扉のキャビネット、中間色木目調キャビネット、オープン型シャワー、壁掛け式トイレ、ベージュのタイル、ライムストーンタイル、ベージュの壁、ライムストーンの床、珪岩の洗面台、ベージュの床、オープンシャワー、青い洗面カウンター) の写真
ハワイにあるトロピカルスタイルのおしゃれなマスターバスルーム (フラットパネル扉のキャビネット、中間色木目調キャビネット、オープン型シャワー、壁掛け式トイレ、ベージュのタイル、ライムストーンタイル、ベージュの壁、ライムストーンの床、珪岩の洗面台、ベージュの床、オープンシャワー、青い洗面カウンター) の写真

Clarified Studios
ロサンゼルスにある高級な広い地中海スタイルのおしゃれなマスターバスルーム (アンダーカウンター洗面器、タイルの洗面台、置き型浴槽、分離型トイレ、ベージュのタイル、テラコッタタイル、ベージュの壁、トラバーチンの床、濃色木目調キャビネット、ベージュの床、ベージュのカウンター、落し込みパネル扉のキャビネット) の写真
ロサンゼルスにある高級な広い地中海スタイルのおしゃれなマスターバスルーム (アンダーカウンター洗面器、タイルの洗面台、置き型浴槽、分離型トイレ、ベージュのタイル、テラコッタタイル、ベージュの壁、トラバーチンの床、濃色木目調キャビネット、ベージュの床、ベージュのカウンター、落し込みパネル扉のキャビネット) の写真
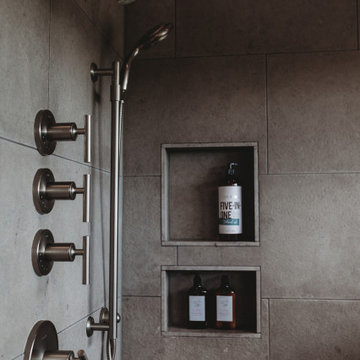
オースティンにある高級な広いモダンスタイルのおしゃれなマスターバスルーム (フラットパネル扉のキャビネット、中間色木目調キャビネット、置き型浴槽、コーナー設置型シャワー、分離型トイレ、グレーのタイル、ライムストーンタイル、白い壁、ライムストーンの床、ベッセル式洗面器、珪岩の洗面台、グレーの床、開き戸のシャワー、ベージュのカウンター) の写真
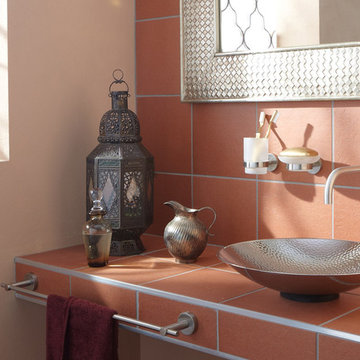
MOON series satin nickel no drilling required bath accessories. Terracotta tile bath, peened stainless sink. Accessoires by no drilling required (nie wieder bohren) Germany.
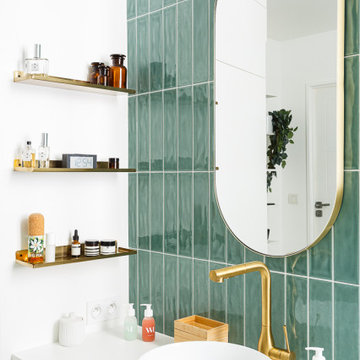
Dans cet appartement moderne de 86 m², l’objectif était d’ajouter de la personnalité et de créer des rangements sur mesure en adéquation avec les besoins de nos clients : le tout en alliant couleurs et design !
Dans l’entrée, un module bicolore a pris place pour maximiser les rangements tout en créant un élément de décoration à part entière.
La salle de bain, aux tons naturels de vert et de bois, est maintenant très fonctionnelle grâce à son grand plan de toilette et sa buanderie cachée.
Dans la chambre d’enfant, la peinture bleu profond accentue le coin nuit pour une ambiance cocooning.
Pour finir, l’espace bureau ouvert sur le salon permet de télétravailler dans les meilleures conditions avec de nombreux rangements et une couleur jaune qui motive !

Primary bathroom remodel using natural materials, handmade tiles, warm white oak, built in linen storage, laundry hamper, soaking tub,
サンディエゴにある広い地中海スタイルのおしゃれなマスターバスルーム (フラットパネル扉のキャビネット、中間色木目調キャビネット、置き型浴槽、ダブルシャワー、ビデ、白いタイル、テラコッタタイル、テラコッタタイルの床、アンダーカウンター洗面器、珪岩の洗面台、ベージュの床、開き戸のシャワー、グレーの洗面カウンター、シャワーベンチ、洗面台2つ、造り付け洗面台、パネル壁) の写真
サンディエゴにある広い地中海スタイルのおしゃれなマスターバスルーム (フラットパネル扉のキャビネット、中間色木目調キャビネット、置き型浴槽、ダブルシャワー、ビデ、白いタイル、テラコッタタイル、テラコッタタイルの床、アンダーカウンター洗面器、珪岩の洗面台、ベージュの床、開き戸のシャワー、グレーの洗面カウンター、シャワーベンチ、洗面台2つ、造り付け洗面台、パネル壁) の写真
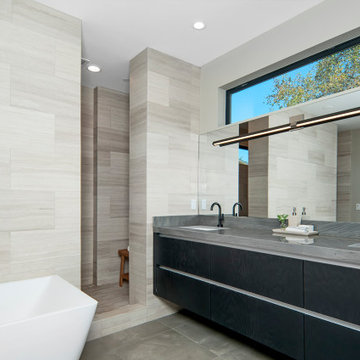
Stunner Master Bathroom with HUGE walk-in shower, double vanity with motion sensing faucets. Sleek and sophisticated natural stone cladding and counters.
浴室・バスルーム (珪岩の洗面台、タイルの洗面台、ライムストーンタイル、テラコッタタイル) の写真
1