赤い、木目調の浴室・バスルーム (珪岩の洗面台、タイルの洗面台、オープン型シャワー) の写真
絞り込み:
資材コスト
並び替え:今日の人気順
写真 1〜20 枚目(全 32 枚)
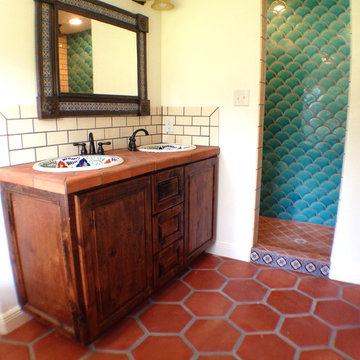
オースティンにあるトラディショナルスタイルのおしゃれなマスターバスルーム (オーバーカウンターシンク、レイズドパネル扉のキャビネット、中間色木目調キャビネット、タイルの洗面台、猫足バスタブ、オープン型シャワー、分離型トイレ、テラコッタタイル、白い壁、テラコッタタイルの床) の写真

ヒューストンにある高級な小さなモダンスタイルのおしゃれなバスルーム (浴槽なし) (オープン型シャワー、茶色いタイル、セラミックタイルの床、アンダーカウンター洗面器、タイルの洗面台、オープンシェルフ、茶色いキャビネット、一体型トイレ 、セラミックタイル、茶色い壁、茶色い床、オープンシャワー、ブラウンの洗面カウンター) の写真
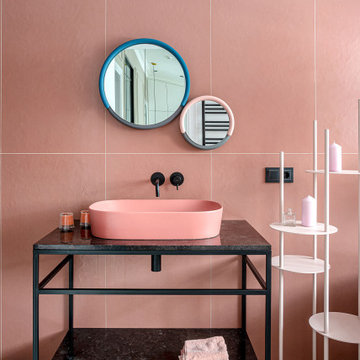
сантехника ArtCeram и Cisal. Подстолье сделано на заказ
モスクワにあるお手頃価格のコンテンポラリースタイルのおしゃれなマスターバスルーム (置き型浴槽、オープン型シャワー、壁掛け式トイレ、ピンクのタイル、磁器タイル、磁器タイルの床、オーバーカウンターシンク、珪岩の洗面台、白い床、シャワーカーテン、黒い洗面カウンター、洗面台1つ) の写真
モスクワにあるお手頃価格のコンテンポラリースタイルのおしゃれなマスターバスルーム (置き型浴槽、オープン型シャワー、壁掛け式トイレ、ピンクのタイル、磁器タイル、磁器タイルの床、オーバーカウンターシンク、珪岩の洗面台、白い床、シャワーカーテン、黒い洗面カウンター、洗面台1つ) の写真
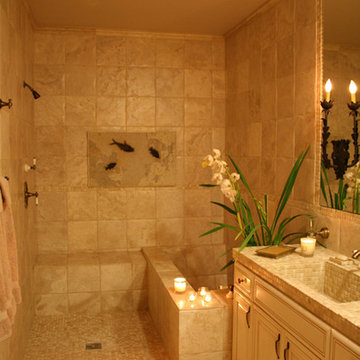
Custom home for client's with extensive art collection who enjoy entertaining. Designed to take advantage of beautiful vistas.
オレンジカウンティにある中くらいな地中海スタイルのおしゃれな浴室 (レイズドパネル扉のキャビネット、ヴィンテージ仕上げキャビネット、アルコーブ型浴槽、オープン型シャワー、一体型トイレ 、ベージュのタイル、セラミックタイル、ベージュの壁、セラミックタイルの床、一体型シンク、タイルの洗面台) の写真
オレンジカウンティにある中くらいな地中海スタイルのおしゃれな浴室 (レイズドパネル扉のキャビネット、ヴィンテージ仕上げキャビネット、アルコーブ型浴槽、オープン型シャワー、一体型トイレ 、ベージュのタイル、セラミックタイル、ベージュの壁、セラミックタイルの床、一体型シンク、タイルの洗面台) の写真
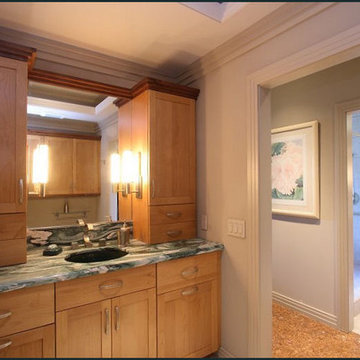
This master bathroom is two rooms, separated by a hallway that leads to the large walk-in closet. Husband's room has lots of great storage for personal-care items, towels, and two hampers, in addition to the toilet and bidet. Inspired Imagery Photography.
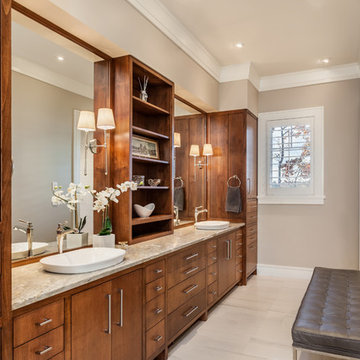
他の地域にあるラグジュアリーな広いモダンスタイルのおしゃれなマスターバスルーム (家具調キャビネット、中間色木目調キャビネット、アンダーマウント型浴槽、オープン型シャワー、一体型トイレ 、白いタイル、磁器タイル、磁器タイルの床、アンダーカウンター洗面器、珪岩の洗面台、茶色い床、オープンシャワー、グレーの壁) の写真
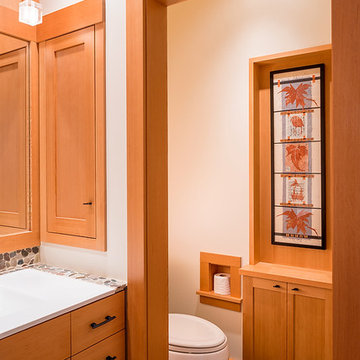
Will Austin
シアトルにある中くらいなトランジショナルスタイルのおしゃれなバスルーム (浴槽なし) (落し込みパネル扉のキャビネット、淡色木目調キャビネット、タイルの洗面台、マルチカラーのタイル、石タイル、オーバーカウンターシンク、オープン型シャワー、分離型トイレ、ベージュの壁、スレートの床) の写真
シアトルにある中くらいなトランジショナルスタイルのおしゃれなバスルーム (浴槽なし) (落し込みパネル扉のキャビネット、淡色木目調キャビネット、タイルの洗面台、マルチカラーのタイル、石タイル、オーバーカウンターシンク、オープン型シャワー、分離型トイレ、ベージュの壁、スレートの床) の写真
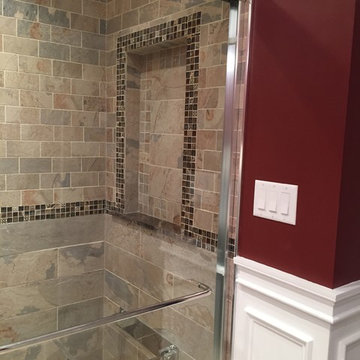
One of the most striking changes one can do in a bathroom remodel is go from a tub to a walk in shower. This is a trend that is catching on and getting more and more popular with people realizing that comfort is more important in the present time than resale value is in 20 years.
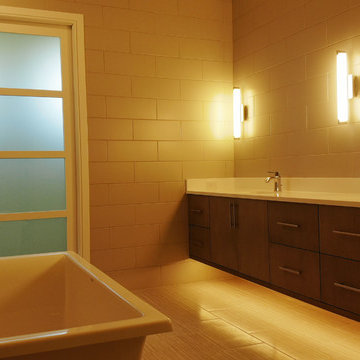
New Custom Pool Home Construction SW Cape Coral - 2525 S.F. 3 bedrooms 2 baths. This house also features a huge master bedroom walk-in closet, master bath with dual sink, large shower with dual shower heads, free standing tub, nice open floorplan with a spacious great room, formal dining, and an open kitchen with pantry, tile throughout, oversized screened lanai with outdoor kitchen and a three-car garage. Build this custom energy efficient - healthy - smart home for yourself. 2525 Model Home Features: Impact Windows with low E glass - 8ft. L-Shaped disappearing double Impact Sliders in the family room, 8ft. Impact Slider in Master - Mold and Mildew Resistant Purple Drywall and microbial-based paint, R40 Attic Insulation house & garage. Standard 10' 0" Exterior Masonry Walls, 12' 0" Tray Ceilings in Master and Great Room, 13' 0" front entry, 8 ft. solid core Interior Doors throughout, Wood Cabinets with Soft Close Drawers and Doors, Granite countertops, All Appliances Energy Star Rated,16 All our homes come with an extended 4 - year American Home Shield warranty. Call us to start the process of building your new home. Build one of ours or Build the house you really want.
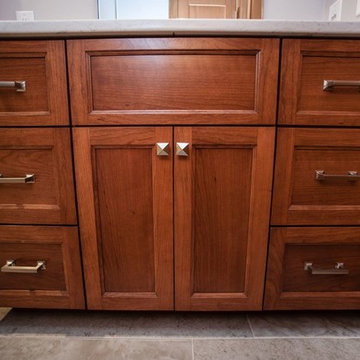
ミルウォーキーにある中くらいなコンテンポラリースタイルのおしゃれな浴室 (中間色木目調キャビネット、オープン型シャワー、一体型トイレ 、ベージュのタイル、セラミックタイル、グレーの壁、磁器タイルの床、アンダーカウンター洗面器、珪岩の洗面台、フラットパネル扉のキャビネット) の写真
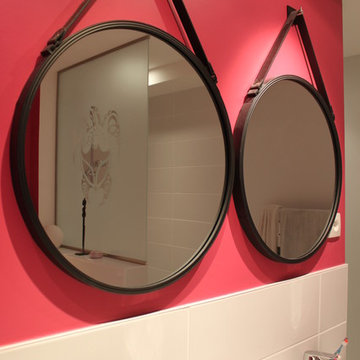
Ronan Cooreman, architecte d'intérieur Lille, Paris, Le Touquet. Rénovation d'une salle de bain et réorganisation de l'espace. Intégration d'une baignoire ilôt pour les enfants, grande douche ouverte et pare douche sur mesure. Association blanc et rose.
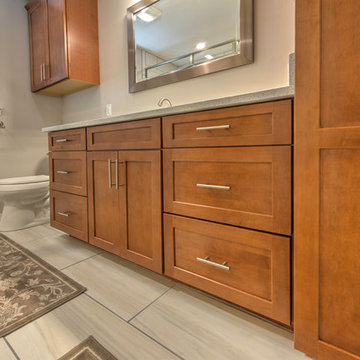
This shower was enlarged by removing a small linen closet.
ダラスにあるお手頃価格の中くらいなトラディショナルスタイルのおしゃれなマスターバスルーム (シェーカースタイル扉のキャビネット、中間色木目調キャビネット、オープン型シャワー、分離型トイレ、白いタイル、磁器タイル、磁器タイルの床、アンダーカウンター洗面器、珪岩の洗面台) の写真
ダラスにあるお手頃価格の中くらいなトラディショナルスタイルのおしゃれなマスターバスルーム (シェーカースタイル扉のキャビネット、中間色木目調キャビネット、オープン型シャワー、分離型トイレ、白いタイル、磁器タイル、磁器タイルの床、アンダーカウンター洗面器、珪岩の洗面台) の写真
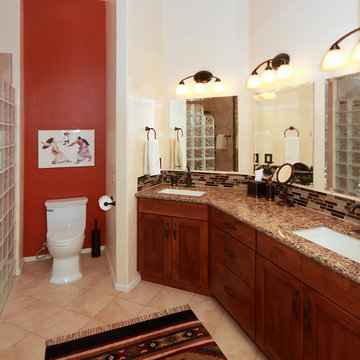
フェニックスにあるサンタフェスタイルのおしゃれなマスターバスルーム (シェーカースタイル扉のキャビネット、中間色木目調キャビネット、オープン型シャワー、分離型トイレ、アンダーカウンター洗面器、珪岩の洗面台) の写真
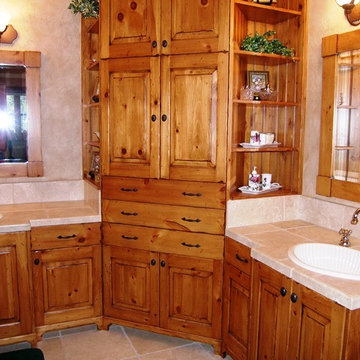
デンバーにあるお手頃価格の広いコンテンポラリースタイルのおしゃれなマスターバスルーム (アンダーカウンター洗面器、落し込みパネル扉のキャビネット、中間色木目調キャビネット、タイルの洗面台、置き型浴槽、オープン型シャワー、一体型トイレ 、ベージュのタイル、石タイル、ベージュの壁、セラミックタイルの床) の写真
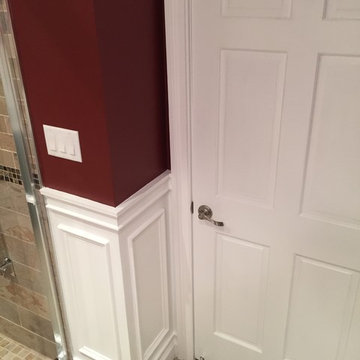
One of the most striking changes one can do in a bathroom remodel is go from a tub to a walk in shower. This is a trend that is catching on and getting more and more popular with people realizing that comfort is more important in the present time than resale value is in 20 years.
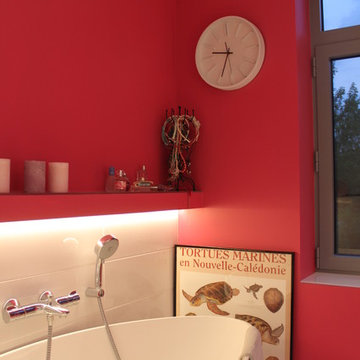
Ronan Cooreman, architecte d'intérieur Lille, Paris, Le Touquet. Rénovation d'une salle de bain et réorganisation de l'espace. Intégration d'une baignoire ilôt pour les enfants, grande douche ouverte et pare douche sur mesure. Association blanc et rose.
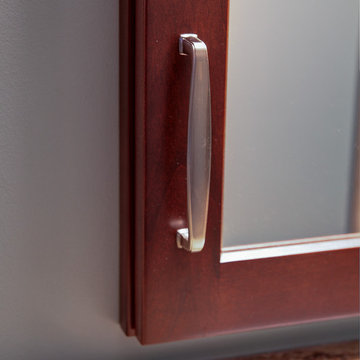
Cherry cabinets, solid surface countertop, ceramic shower with glass door
他の地域にある中くらいなトランジショナルスタイルのおしゃれな浴室 (落し込みパネル扉のキャビネット、濃色木目調キャビネット、分離型トイレ、セラミックタイル、緑の壁、セラミックタイルの床、オープン型シャワー、ベージュのタイル、アンダーカウンター洗面器、珪岩の洗面台、ベージュの床、開き戸のシャワー、マルチカラーの洗面カウンター) の写真
他の地域にある中くらいなトランジショナルスタイルのおしゃれな浴室 (落し込みパネル扉のキャビネット、濃色木目調キャビネット、分離型トイレ、セラミックタイル、緑の壁、セラミックタイルの床、オープン型シャワー、ベージュのタイル、アンダーカウンター洗面器、珪岩の洗面台、ベージュの床、開き戸のシャワー、マルチカラーの洗面カウンター) の写真
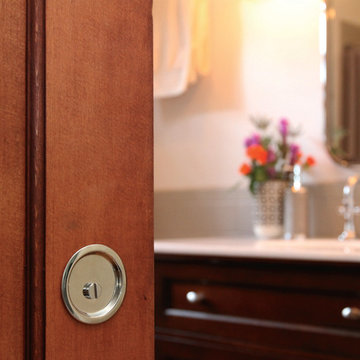
This bathroom was large but underutilized. As this was the only bathroom in the home, the homeowners wanted to maximize the space, add storage, and increase the functionality. We moved all of the plumbing fixtures to make the bathroom flow better and by doing this we were able to gain a built in linen closet both in the bathroom and outside in the hallway. The large globe sconces add a whimsical, playful look while the tile selections create a serene feel.
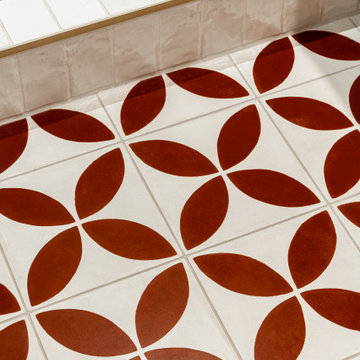
Transformation d'une salle de bain en salle de douche.
Conception et choix des matériaux et équipements
Réalisation de l'ensemble des plans, élévations et perspectives
Réalisation du descriptif des travaux
Chiffrage des entreprises
Suivi de chantier
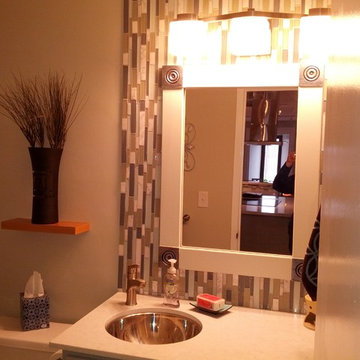
spacecrafting
ミネアポリスにあるお手頃価格の中くらいなトランジショナルスタイルのおしゃれなマスターバスルーム (アンダーカウンター洗面器、シェーカースタイル扉のキャビネット、グレーのキャビネット、珪岩の洗面台、オープン型シャワー、分離型トイレ、マルチカラーのタイル、ガラスタイル、グレーの壁、セラミックタイルの床) の写真
ミネアポリスにあるお手頃価格の中くらいなトランジショナルスタイルのおしゃれなマスターバスルーム (アンダーカウンター洗面器、シェーカースタイル扉のキャビネット、グレーのキャビネット、珪岩の洗面台、オープン型シャワー、分離型トイレ、マルチカラーのタイル、ガラスタイル、グレーの壁、セラミックタイルの床) の写真
赤い、木目調の浴室・バスルーム (珪岩の洗面台、タイルの洗面台、オープン型シャワー) の写真
1