浴室・バスルーム (珪岩の洗面台、タイルの洗面台、中間色木目調キャビネット、緑のタイル、セラミックタイル) の写真
絞り込み:
資材コスト
並び替え:今日の人気順
写真 1〜20 枚目(全 33 枚)

Dans la salle de bain le travertin et le quartz évoquent des matières brutes et naturelles. Le bois foncé quant à lui met en lumière les couleurs douces et le laiton. Cette salle de bain a été conçue comme un havre de paix et de bien-être.

Kids bathroom remodel, wood cabinets and brass plumbing fixtures. Hexagonal tile on the floors and green tile in the shower. Quartzite countertops with mixing metals for hardware and fixtures, lighting and mirrors.
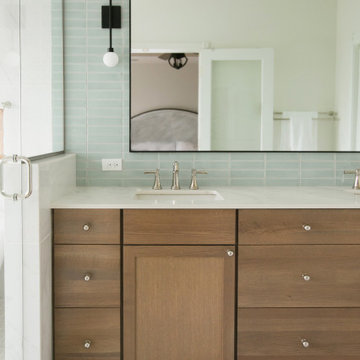
ポートランドにある高級な中くらいなコンテンポラリースタイルのおしゃれな浴室 (シェーカースタイル扉のキャビネット、中間色木目調キャビネット、置き型浴槽、洗い場付きシャワー、緑のタイル、セラミックタイル、アンダーカウンター洗面器、珪岩の洗面台、開き戸のシャワー、白い洗面カウンター、洗面台2つ、造り付け洗面台) の写真

Mountain View Modern master bath with curbless shower, bamboo cabinets and double trough sink.
Green Heath Ceramics tile on shower wall, also in shower niche (reflected in mirror)
Exposed beams and skylight in ceiling.
Photography: Mark Pinkerton VI360
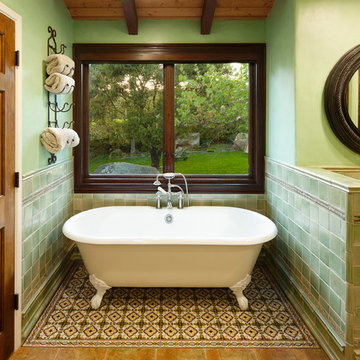
Photo by: Jim Bartsch
This Houzz project features the wide array of bathroom projects that Allen Construction has built and, where noted, designed over the years.
Allen Kitchen & Bath - the company's design-build division - works with clients to design the kitchen of their dreams within a tightly controlled budget. We’re there for you every step of the way, from initial sketches through welcoming you into your newly upgraded space. Combining both design and construction experts on one team helps us to minimize both budget and timelines for our clients. And our six phase design process is just one part of why we consistently earn rave reviews year after year.
Learn more about our process and design team at: http://design.buildallen.com

Interior design by Jessica Koltun Home. This stunning home with an open floor plan features a formal dining, dedicated study, Chef's kitchen and hidden pantry. Designer amenities include white oak millwork, marble tile, and a high end lighting, plumbing, & hardware.
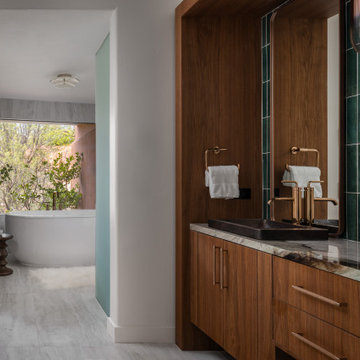
フェニックスにあるコンテンポラリースタイルのおしゃれな浴室 (フラットパネル扉のキャビネット、中間色木目調キャビネット、緑のタイル、セラミックタイル、緑の壁、磁器タイルの床、オーバーカウンターシンク、珪岩の洗面台、洗面台2つ、フローティング洗面台) の写真
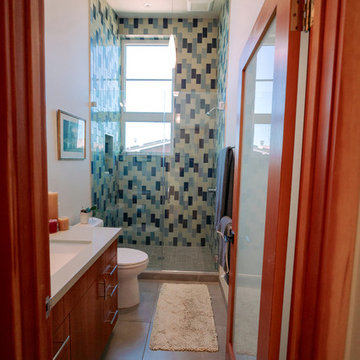
Features frameless glass shower doors, pendant light, colorful tiles and single sink vanity.
Photography by Ryan Wilson.
サンフランシスコにある高級な中くらいなエクレクティックスタイルのおしゃれなバスルーム (浴槽なし) (フラットパネル扉のキャビネット、中間色木目調キャビネット、一体型トイレ 、緑のタイル、セラミックタイル、白い壁、セラミックタイルの床、アンダーカウンター洗面器、珪岩の洗面台、マルチカラーの床、開き戸のシャワー、グレーの洗面カウンター) の写真
サンフランシスコにある高級な中くらいなエクレクティックスタイルのおしゃれなバスルーム (浴槽なし) (フラットパネル扉のキャビネット、中間色木目調キャビネット、一体型トイレ 、緑のタイル、セラミックタイル、白い壁、セラミックタイルの床、アンダーカウンター洗面器、珪岩の洗面台、マルチカラーの床、開き戸のシャワー、グレーの洗面カウンター) の写真
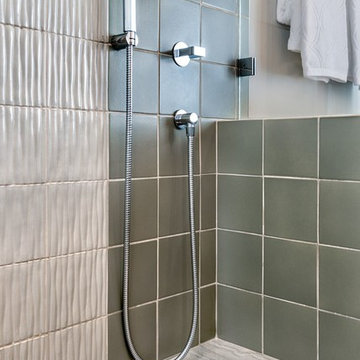
サンフランシスコにある高級な中くらいなコンテンポラリースタイルのおしゃれな浴室 (フラットパネル扉のキャビネット、中間色木目調キャビネット、緑のタイル、セラミックタイル、白い壁、アンダーカウンター洗面器、珪岩の洗面台、ベージュの床) の写真
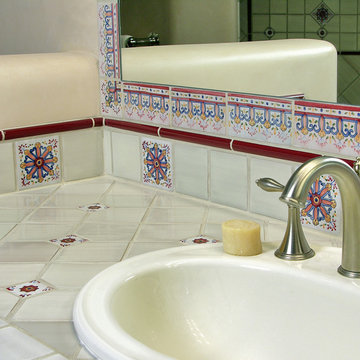
Three sizes of this lovely hand painted tile pattern add color and character to this off-white vanity. Designed by Statements In Tile, Inc. Photo by Christopher Martinez Photography.
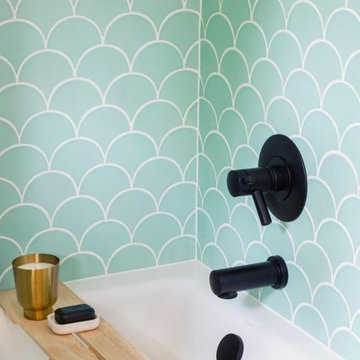
Ogee Drops in Moonstone. Design and Install by TRG Home Concepts. Photos by: Courtney Apple
フィラデルフィアにある高級な中くらいなトロピカルスタイルのおしゃれな子供用バスルーム (中間色木目調キャビネット、ドロップイン型浴槽、シャワー付き浴槽 、緑のタイル、セラミックタイル、白い壁、セラミックタイルの床、オーバーカウンターシンク、珪岩の洗面台、白い床、シャワーカーテン、白い洗面カウンター) の写真
フィラデルフィアにある高級な中くらいなトロピカルスタイルのおしゃれな子供用バスルーム (中間色木目調キャビネット、ドロップイン型浴槽、シャワー付き浴槽 、緑のタイル、セラミックタイル、白い壁、セラミックタイルの床、オーバーカウンターシンク、珪岩の洗面台、白い床、シャワーカーテン、白い洗面カウンター) の写真
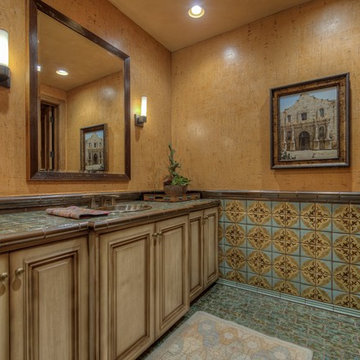
Eagle Luxury
フェニックスにあるラグジュアリーな中くらいなサンタフェスタイルのおしゃれな浴室 (レイズドパネル扉のキャビネット、中間色木目調キャビネット、緑のタイル、セラミックタイル、アンダーカウンター洗面器、タイルの洗面台、オレンジの壁、セラミックタイルの床) の写真
フェニックスにあるラグジュアリーな中くらいなサンタフェスタイルのおしゃれな浴室 (レイズドパネル扉のキャビネット、中間色木目調キャビネット、緑のタイル、セラミックタイル、アンダーカウンター洗面器、タイルの洗面台、オレンジの壁、セラミックタイルの床) の写真
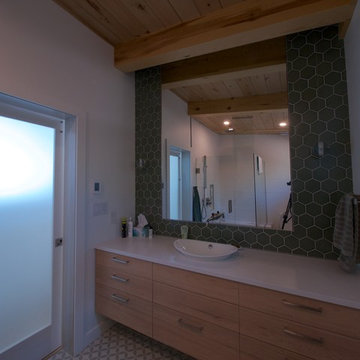
他の地域にあるお手頃価格の中くらいなコンテンポラリースタイルのおしゃれなマスターバスルーム (オープン型シャワー、分離型トイレ、緑のタイル、セラミックタイル、白い壁、セメントタイルの床、ベッセル式洗面器、珪岩の洗面台、グレーの床、開き戸のシャワー、白い洗面カウンター、フラットパネル扉のキャビネット、中間色木目調キャビネット) の写真
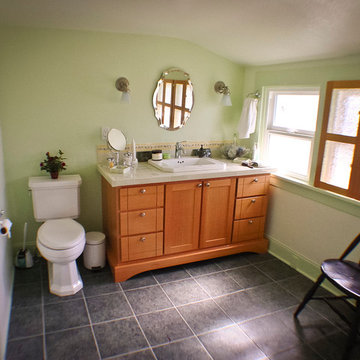
Dormer conversion to master bath with porcelain floor tile, ceramic tile countertops hand-painted ceramic tile, fir vanity, and privacy shutters.
ポートランドにあるトラディショナルスタイルのおしゃれなマスターバスルーム (家具調キャビネット、中間色木目調キャビネット、タイルの洗面台、緑のタイル、セラミックタイル、オーバーカウンターシンク、コーナー設置型シャワー、分離型トイレ、緑の壁、磁器タイルの床) の写真
ポートランドにあるトラディショナルスタイルのおしゃれなマスターバスルーム (家具調キャビネット、中間色木目調キャビネット、タイルの洗面台、緑のタイル、セラミックタイル、オーバーカウンターシンク、コーナー設置型シャワー、分離型トイレ、緑の壁、磁器タイルの床) の写真
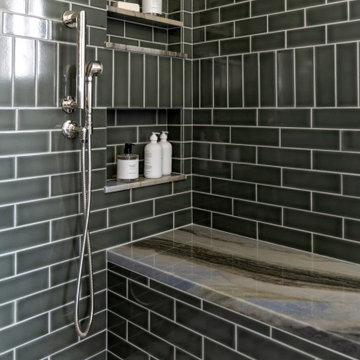
Transitional style primary bathroom remodel, with a separate shower and toilet room. The spacious shower design includes a shower bench with handshower and grab bar, custom stacked niches with quartzite slab shelves, marble mosaic floor tile, green ceramic subway tile in two sizes with a banded design, and polished nickel plumbing.
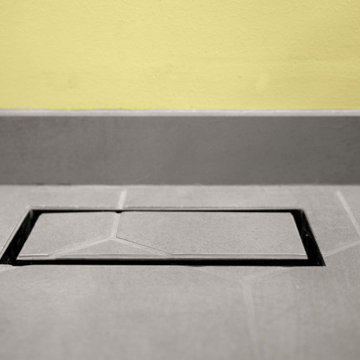
他の地域にあるミッドセンチュリースタイルのおしゃれなマスターバスルーム (中間色木目調キャビネット、ドロップイン型浴槽、シャワー付き浴槽 、一体型トイレ 、緑のタイル、セラミックタイル、マルチカラーの壁、コンクリートの床、オーバーカウンターシンク、珪岩の洗面台、グレーの床、引戸のシャワー、白い洗面カウンター、洗面台1つ、造り付け洗面台) の写真
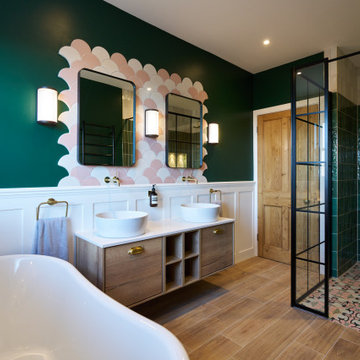
サセックスにあるお手頃価格の広いエクレクティックスタイルのおしゃれな子供用バスルーム (フラットパネル扉のキャビネット、中間色木目調キャビネット、置き型浴槽、コーナー設置型シャワー、一体型トイレ 、緑のタイル、セラミックタイル、緑の壁、磁器タイルの床、コンソール型シンク、珪岩の洗面台、オープンシャワー、白い洗面カウンター、トイレ室、洗面台2つ、フローティング洗面台、パネル壁) の写真
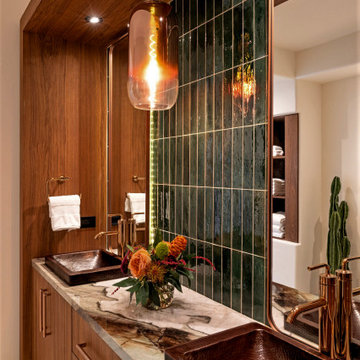
フェニックスにあるコンテンポラリースタイルのおしゃれな浴室 (中間色木目調キャビネット、緑のタイル、セラミックタイル、緑の壁、オーバーカウンターシンク、珪岩の洗面台、オープンシャワー、洗面台2つ、フローティング洗面台) の写真
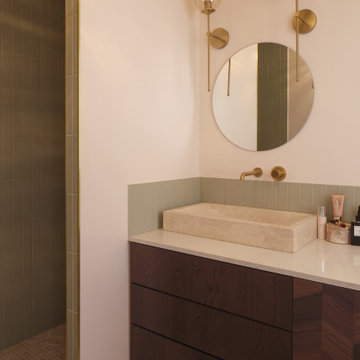
Dans la salle de bain le travertin et le quartz évoquent des matières brutes et naturelles. Le bois foncé quant à lui met en lumière les couleurs douces et le laiton. Cette salle de bain a été conçue comme un havre de paix et de bien-être.

Dans la salle de bain le travertin et le quartz évoquent des matières brutes et naturelles. Les applique en laiton et verre ambré mettent en lumière le rose pale des murs, le carrelage vert pale en crédence et le robinet mural en laiton brossé. Cette salle de bain a été conçue comme un havre de paix et de bien-être.
浴室・バスルーム (珪岩の洗面台、タイルの洗面台、中間色木目調キャビネット、緑のタイル、セラミックタイル) の写真
1