浴室・バスルーム (珪岩の洗面台、タイルの洗面台、横長型シンク) の写真
絞り込み:
資材コスト
並び替え:今日の人気順
写真 41〜60 枚目(全 769 枚)
1/4

Mountain View Modern master bath with curbless shower, bamboo cabinets and double trough sink.
Green Heath Ceramics tile on shower wall, also in shower niche (reflected in mirror)
Exposed beams and skylight in ceiling.
Photography: Mark Pinkerton VI360
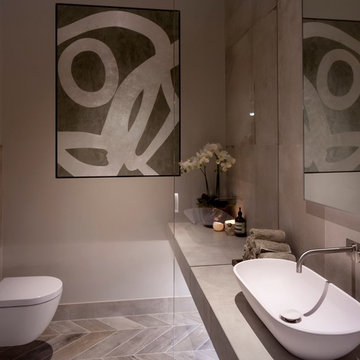
A stunning Janey Butler Interiors Bathroom Design showcasing stunning Concrete and Wood effect Porcelain Tiles, available through our Design - Studio - Showroom. Stunning profile Vola fittings and fixtures, gorgeous sculptural ceiling light and John Cullen spot lights with led alcove lighting.
Stunning floating shelf created from diamond mitrered tiles amd cut through glass detail, giving the illusion of a seperate space in the room.
Soft calming colours and textures to create a room for relaxing and oppulent sancturay.
Gorgeous crackle glaze tea lights and soft faux fur driftwood stool.
Lutron dimmable mood lighting all controlled by Crestron which has been installed in this projects interior.
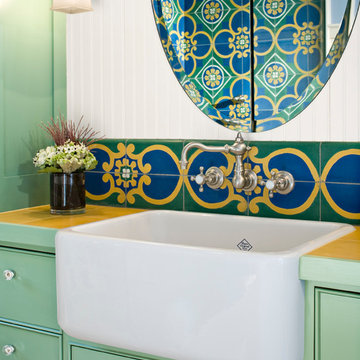
sam van fleet
シアトルにある小さなエクレクティックスタイルのおしゃれなバスルーム (浴槽なし) (緑のキャビネット、タイルの洗面台、横長型シンク、コーナー設置型シャワー、一体型トイレ 、マルチカラーのタイル、セメントタイル、白い壁、淡色無垢フローリング、シェーカースタイル扉のキャビネット、開き戸のシャワー) の写真
シアトルにある小さなエクレクティックスタイルのおしゃれなバスルーム (浴槽なし) (緑のキャビネット、タイルの洗面台、横長型シンク、コーナー設置型シャワー、一体型トイレ 、マルチカラーのタイル、セメントタイル、白い壁、淡色無垢フローリング、シェーカースタイル扉のキャビネット、開き戸のシャワー) の写真
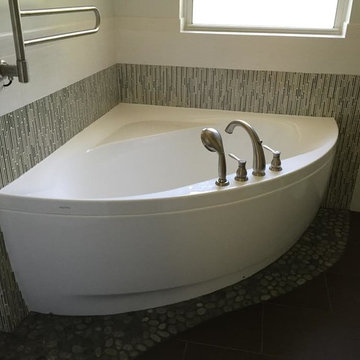
ニューヨークにある中くらいなモダンスタイルのおしゃれなマスターバスルーム (フラットパネル扉のキャビネット、濃色木目調キャビネット、コーナー型浴槽、オープン型シャワー、セメントタイル、白い壁、横長型シンク、珪岩の洗面台) の写真

他の地域にあるお手頃価格の中くらいなモダンスタイルのおしゃれな子供用バスルーム (黒いキャビネット、アルコーブ型浴槽、ダブルシャワー、一体型トイレ 、ピンクのタイル、大理石タイル、白い壁、磁器タイルの床、横長型シンク、珪岩の洗面台、黒い床、引戸のシャワー、白い洗面カウンター、洗面台1つ、フローティング洗面台、白い天井) の写真
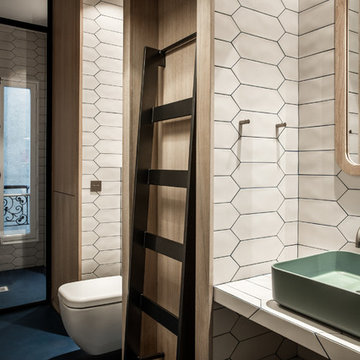
Stéphane Deroussent
パリにあるラグジュアリーな広いコンテンポラリースタイルのおしゃれなバスルーム (浴槽なし) (アルコーブ型シャワー、壁掛け式トイレ、白いタイル、セラミックタイル、白い壁、コンクリートの床、横長型シンク、タイルの洗面台、青い床、開き戸のシャワー) の写真
パリにあるラグジュアリーな広いコンテンポラリースタイルのおしゃれなバスルーム (浴槽なし) (アルコーブ型シャワー、壁掛け式トイレ、白いタイル、セラミックタイル、白い壁、コンクリートの床、横長型シンク、タイルの洗面台、青い床、開き戸のシャワー) の写真
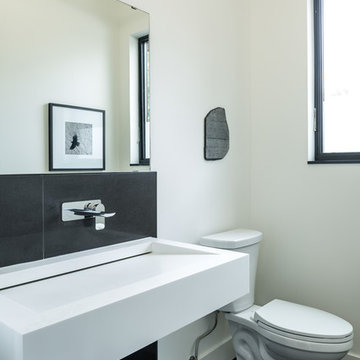
ミネアポリスにあるラグジュアリーな巨大なコンテンポラリースタイルのおしゃれなバスルーム (浴槽なし) (横長型シンク、黒いタイル、白い壁、分離型トイレ、磁器タイル、磁器タイルの床、タイルの洗面台) の写真

Down-to-studs remodel and second floor addition. The original house was a simple plain ranch house with a layout that didn’t function well for the family. We changed the house to a contemporary Mediterranean with an eclectic mix of details. Space was limited by City Planning requirements so an important aspect of the design was to optimize every bit of space, both inside and outside. The living space extends out to functional places in the back and front yards: a private shaded back yard and a sunny seating area in the front yard off the kitchen where neighbors can easily mingle with the family. A Japanese bath off the master bedroom upstairs overlooks a private roof deck which is screened from neighbors’ views by a trellis with plants growing from planter boxes and with lanterns hanging from a trellis above.
Photography by Kurt Manley.
https://saikleyarchitects.com/portfolio/modern-mediterranean/
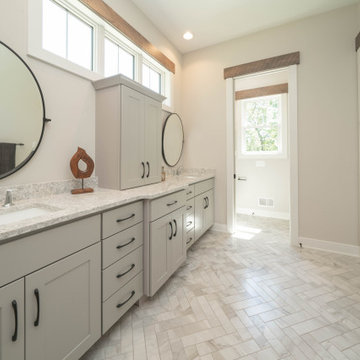
Eclectic Design displayed in this modern ranch layout. Wooden headers over doors and windows was the design hightlight from the start, and other design elements were put in place to compliment it.

This homeowner’s main inspiration was to bring the beach feel, inside. Stone was added in the showers, and a weathered wood finish was selected for most of the cabinets. In addition, most of the bathtubs were replaced with curbless showers for ease and openness. The designer went with a Native Trails trough-sink to complete the minimalistic, surf atmosphere.
Treve Johnson Photography
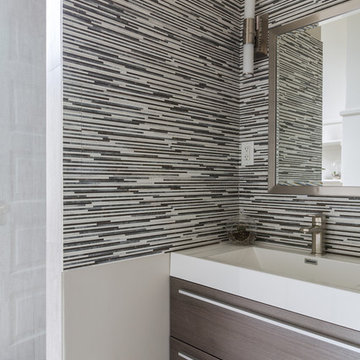
Sara Essex Bradley
ニューオリンズにあるお手頃価格の中くらいなモダンスタイルのおしゃれなバスルーム (浴槽なし) (フラットパネル扉のキャビネット、濃色木目調キャビネット、アルコーブ型シャワー、分離型トイレ、モノトーンのタイル、グレーのタイル、ボーダータイル、マルチカラーの壁、リノリウムの床、横長型シンク、タイルの洗面台) の写真
ニューオリンズにあるお手頃価格の中くらいなモダンスタイルのおしゃれなバスルーム (浴槽なし) (フラットパネル扉のキャビネット、濃色木目調キャビネット、アルコーブ型シャワー、分離型トイレ、モノトーンのタイル、グレーのタイル、ボーダータイル、マルチカラーの壁、リノリウムの床、横長型シンク、タイルの洗面台) の写真

Pour cette salle de bain ma cliente souhaitait un style moderne avec une touche de pep's !
Nous avons donc choisis des caissons IKEA qui ont été habillés avec des façades Superfront.
Les carreaux de ciment apporte une touche de couleur qui se marie avec la teinte kaki des meubles...
La paroi de douche de style industrielle apporte un coté graphique que l'on retrouve sur les portes.
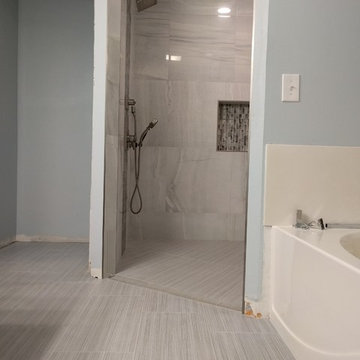
ニューオリンズにある高級な中くらいなコンテンポラリースタイルのおしゃれなマスターバスルーム (シェーカースタイル扉のキャビネット、濃色木目調キャビネット、バリアフリー、白いタイル、磁器タイル、青い壁、磁器タイルの床、横長型シンク、タイルの洗面台) の写真
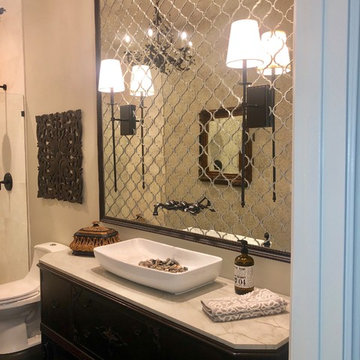
サンディエゴにある高級な中くらいなトランジショナルスタイルのおしゃれな浴室 (家具調キャビネット、濃色木目調キャビネット、一体型トイレ 、ミラータイル、横長型シンク、珪岩の洗面台、オープンシャワー、白い洗面カウンター) の写真
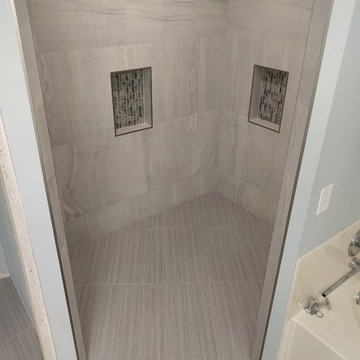
ニューオリンズにある高級な中くらいなコンテンポラリースタイルのおしゃれなマスターバスルーム (シェーカースタイル扉のキャビネット、濃色木目調キャビネット、バリアフリー、白いタイル、磁器タイル、青い壁、磁器タイルの床、横長型シンク、タイルの洗面台) の写真
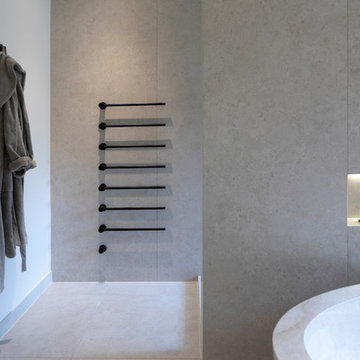
A stunning Master Bathroom with large stone bath tub, walk in rain shower, large format porcelain tiles, gun metal finish bathroom fittings, bespoke wood features and stylish Janey Butler Interiors throughout.
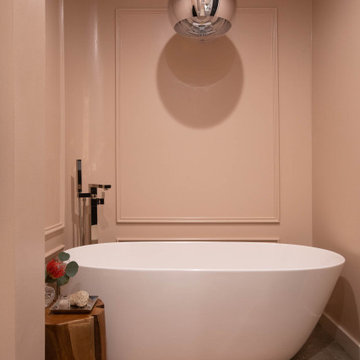
他の地域にあるコンテンポラリースタイルのおしゃれなマスターバスルーム (フラットパネル扉のキャビネット、中間色木目調キャビネット、置き型浴槽、アルコーブ型シャワー、分離型トイレ、ベージュのタイル、ピンクの壁、コンクリートの床、横長型シンク、珪岩の洗面台、開き戸のシャワー、白い洗面カウンター、ニッチ、洗面台2つ、造り付け洗面台、羽目板の壁) の写真
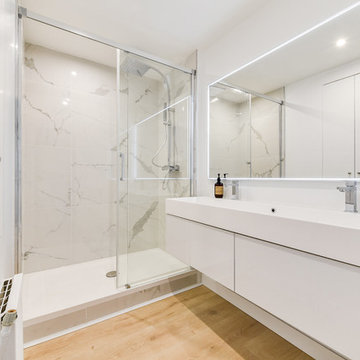
Chrysalide Architecture
モンペリエにあるラグジュアリーな中くらいなビーチスタイルのおしゃれなバスルーム (浴槽なし) (落し込みパネル扉のキャビネット、白いキャビネット、オープン型シャワー、白いタイル、大理石タイル、白い壁、ラミネートの床、横長型シンク、タイルの洗面台、茶色い床、オープンシャワー、白い洗面カウンター) の写真
モンペリエにあるラグジュアリーな中くらいなビーチスタイルのおしゃれなバスルーム (浴槽なし) (落し込みパネル扉のキャビネット、白いキャビネット、オープン型シャワー、白いタイル、大理石タイル、白い壁、ラミネートの床、横長型シンク、タイルの洗面台、茶色い床、オープンシャワー、白い洗面カウンター) の写真
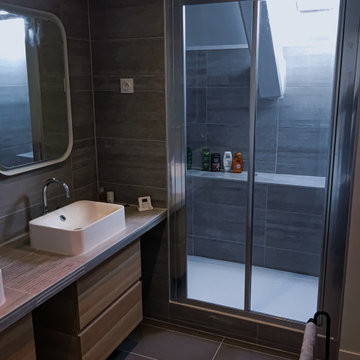
パリにある高級な中くらいなコンテンポラリースタイルのおしゃれなバスルーム (浴槽なし) (インセット扉のキャビネット、濃色木目調キャビネット、バリアフリー、茶色いタイル、セラミックタイル、茶色い壁、セラミックタイルの床、横長型シンク、タイルの洗面台、茶色い床、引戸のシャワー、ブラウンの洗面カウンター、洗面台2つ、フローティング洗面台) の写真

This existing three storey Victorian Villa was completely redesigned, altering the layout on every floor and adding a new basement under the house to provide a fourth floor.
After under-pinning and constructing the new basement level, a new cinema room, wine room, and cloakroom was created, extending the existing staircase so that a central stairwell now extended over the four floors.
On the ground floor, we refurbished the existing parquet flooring and created a ‘Club Lounge’ in one of the front bay window rooms for our clients to entertain and use for evenings and parties, a new family living room linked to the large kitchen/dining area. The original cloakroom was directly off the large entrance hall under the stairs which the client disliked, so this was moved to the basement when the staircase was extended to provide the access to the new basement.
First floor was completely redesigned and changed, moving the master bedroom from one side of the house to the other, creating a new master suite with large bathroom and bay-windowed dressing room. A new lobby area was created which lead to the two children’s rooms with a feature light as this was a prominent view point from the large landing area on this floor, and finally a study room.
On the second floor the existing bedroom was remodelled and a new ensuite wet-room was created in an adjoining attic space once the structural alterations to forming a new floor and subsequent roof alterations were carried out.
A comprehensive FF&E package of loose furniture and custom designed built in furniture was installed, along with an AV system for the new cinema room and music integration for the Club Lounge and remaining floors also.
浴室・バスルーム (珪岩の洗面台、タイルの洗面台、横長型シンク) の写真
3