浴室・バスルーム (珪岩の洗面台、タイルの洗面台、オーバーカウンターシンク、壁付け型シンク) の写真
絞り込み:
資材コスト
並び替え:今日の人気順
写真 61〜80 枚目(全 7,601 枚)
1/5
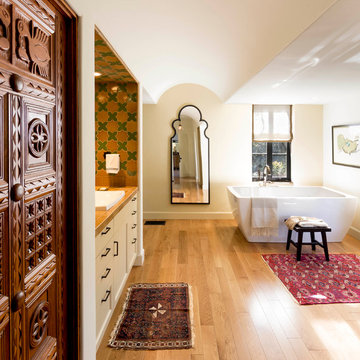
Henry Fechtman
サンタバーバラにある高級な広い地中海スタイルのおしゃれなマスターバスルーム (シェーカースタイル扉のキャビネット、ベージュのキャビネット、置き型浴槽、アルコーブ型シャワー、分離型トイレ、マルチカラーのタイル、磁器タイル、ベージュの壁、オーバーカウンターシンク、タイルの洗面台、無垢フローリング) の写真
サンタバーバラにある高級な広い地中海スタイルのおしゃれなマスターバスルーム (シェーカースタイル扉のキャビネット、ベージュのキャビネット、置き型浴槽、アルコーブ型シャワー、分離型トイレ、マルチカラーのタイル、磁器タイル、ベージュの壁、オーバーカウンターシンク、タイルの洗面台、無垢フローリング) の写真

ポートランドにあるお手頃価格の中くらいなコンテンポラリースタイルのおしゃれなマスターバスルーム (シェーカースタイル扉のキャビネット、濃色木目調キャビネット、ドロップイン型浴槽、コーナー設置型シャワー、一体型トイレ 、グレーのタイル、磁器タイル、グレーの壁、磁器タイルの床、オーバーカウンターシンク、タイルの洗面台) の写真

お手頃価格の小さなコンテンポラリースタイルのおしゃれな子供用バスルーム (フラットパネル扉のキャビネット、グレーのキャビネット、バリアフリー、壁掛け式トイレ、黒いタイル、磁器タイル、黒い壁、テラゾーの床、オーバーカウンターシンク、珪岩の洗面台、グレーの床、開き戸のシャワー、黒い洗面カウンター、アクセントウォール、洗面台1つ、グレーとブラウン、フローティング洗面台) の写真

他の地域にある高級な広いモダンスタイルのおしゃれなマスターバスルーム (シェーカースタイル扉のキャビネット、中間色木目調キャビネット、置き型浴槽、アルコーブ型シャワー、分離型トイレ、白いタイル、磁器タイル、白い壁、磁器タイルの床、オーバーカウンターシンク、珪岩の洗面台、白い床、開き戸のシャワー、白い洗面カウンター、シャワーベンチ、洗面台2つ、造り付け洗面台) の写真

Download our free ebook, Creating the Ideal Kitchen. DOWNLOAD NOW
This master bath remodel is the cat's meow for more than one reason! The materials in the room are soothing and give a nice vintage vibe in keeping with the rest of the home. We completed a kitchen remodel for this client a few years’ ago and were delighted when she contacted us for help with her master bath!
The bathroom was fine but was lacking in interesting design elements, and the shower was very small. We started by eliminating the shower curb which allowed us to enlarge the footprint of the shower all the way to the edge of the bathtub, creating a modified wet room. The shower is pitched toward a linear drain so the water stays in the shower. A glass divider allows for the light from the window to expand into the room, while a freestanding tub adds a spa like feel.
The radiator was removed and both heated flooring and a towel warmer were added to provide heat. Since the unit is on the top floor in a multi-unit building it shares some of the heat from the floors below, so this was a great solution for the space.
The custom vanity includes a spot for storing styling tools and a new built in linen cabinet provides plenty of the storage. The doors at the top of the linen cabinet open to stow away towels and other personal care products, and are lighted to ensure everything is easy to find. The doors below are false doors that disguise a hidden storage area. The hidden storage area features a custom litterbox pull out for the homeowner’s cat! Her kitty enters through the cutout, and the pull out drawer allows for easy clean ups.
The materials in the room – white and gray marble, charcoal blue cabinetry and gold accents – have a vintage vibe in keeping with the rest of the home. Polished nickel fixtures and hardware add sparkle, while colorful artwork adds some life to the space.
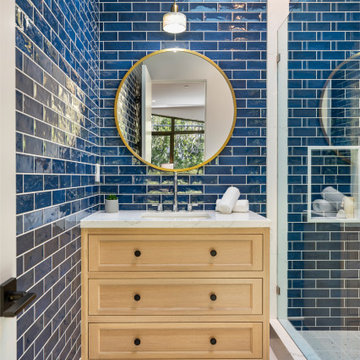
ロサンゼルスにある中くらいなトランジショナルスタイルのおしゃれな浴室 (家具調キャビネット、淡色木目調キャビネット、アルコーブ型シャワー、青いタイル、磁器タイル、青い壁、磁器タイルの床、オーバーカウンターシンク、珪岩の洗面台、白い床、開き戸のシャワー、白い洗面カウンター、洗面台1つ、造り付け洗面台) の写真
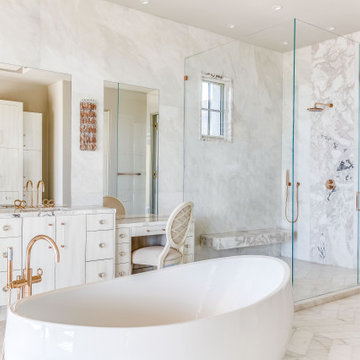
Her master shower.
Natural stone throughout bathroom. Custom cabinetry in white finish, specialty hardware and light fixtures with accents of rose gold to enhance the pink tones in the natural stone.

From the initial consultation call & property-visit, this Rancho Penasquitos, San Diego whole-home remodel was a collaborative effort between LionCraft Construction & our clients. As a Design & Build firm, we were able to utilize our design expertise and 44+ years of construction experience to help our clients achieve the home of their dreams. Through initial communication about texture, materials and style preferences, we were able to locate specific products and services that resulted in a gorgeous farmhouse design job with a modern twist, taking advantage of the bones of the home and some creative solutions to the clients’ existing problems.

パリにある小さなモダンスタイルのおしゃれなバスルーム (浴槽なし) (インセット扉のキャビネット、ベージュのキャビネット、バリアフリー、白いタイル、モザイクタイル、青い壁、オーバーカウンターシンク、珪岩の洗面台、引戸のシャワー、白い洗面カウンター、洗面台1つ、フローティング洗面台) の写真
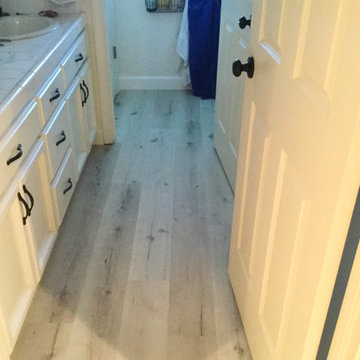
This LVP perfectly adds to this bathroom's modern farmhouse aesthetic. The knots and texture variants add a natural feeling to the space. LVP is perfect for a bathroom as it is 100 waterproof!
Pictured: Republic Flooring - Woodland Oak line in the color Southern Oak
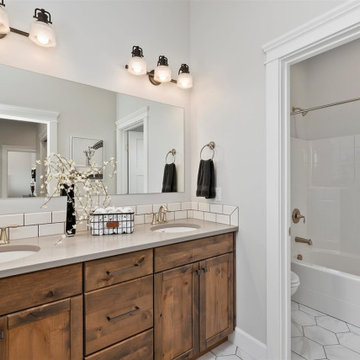
Full bath
ボイシにあるお手頃価格の中くらいなトラディショナルスタイルのおしゃれなバスルーム (浴槽なし) (落し込みパネル扉のキャビネット、中間色木目調キャビネット、アルコーブ型浴槽、シャワー付き浴槽 、一体型トイレ 、白いタイル、サブウェイタイル、グレーの壁、磁器タイルの床、オーバーカウンターシンク、珪岩の洗面台、シャワーカーテン、グレーの洗面カウンター、洗面台2つ、造り付け洗面台) の写真
ボイシにあるお手頃価格の中くらいなトラディショナルスタイルのおしゃれなバスルーム (浴槽なし) (落し込みパネル扉のキャビネット、中間色木目調キャビネット、アルコーブ型浴槽、シャワー付き浴槽 、一体型トイレ 、白いタイル、サブウェイタイル、グレーの壁、磁器タイルの床、オーバーカウンターシンク、珪岩の洗面台、シャワーカーテン、グレーの洗面カウンター、洗面台2つ、造り付け洗面台) の写真

This 1948 Sheffield Neighbors home has seen better days. But the young family living there was ready for something fresh. We gave them exactly that with this master and guest bathrooms remodel. Those bathroom underwent a complete transformation, and looks like a brand new home. It’s a much more usable, aesthetically-pleasing space, and we hope the owners will enjoy it for years to come.

ロンドンにある高級な小さなモダンスタイルのおしゃれなバスルーム (浴槽なし) (ガラス扉のキャビネット、オープン型シャワー、壁掛け式トイレ、グレーのタイル、磁器タイル、グレーの壁、磁器タイルの床、オーバーカウンターシンク、タイルの洗面台、グレーの床、オープンシャワー、グレーの洗面カウンター、洗面台1つ、造り付け洗面台) の写真

A small but fully equipped bathroom with a warm, bluish green on the walls and ceiling. Geometric tile patterns are balanced out with plants and pale wood to keep a natural feel in the space.
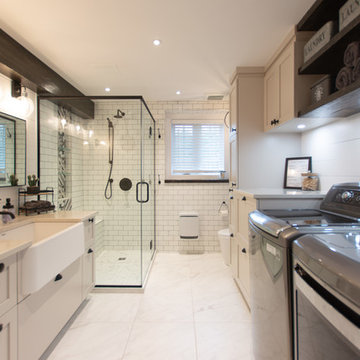
オタワにある高級な広いカントリー風のおしゃれなバスルーム (浴槽なし) (シェーカースタイル扉のキャビネット、ベージュのキャビネット、コーナー設置型シャワー、一体型トイレ 、白いタイル、サブウェイタイル、白い壁、セラミックタイルの床、オーバーカウンターシンク、珪岩の洗面台、白い床、開き戸のシャワー、ベージュのカウンター、洗濯室) の写真
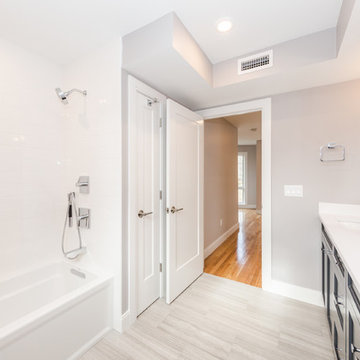
Guest Bathroom with a Gray 12"x 24" porcelain tile for the main floor. We kept the tub surround very simple with a clean white subway tile. Accented the tub surround with a Glass mosaic waterfall pattern. Used a white quartz counter top to pair with the dark gray shaker style vanity.

インディアナポリスにあるお手頃価格の広いトランジショナルスタイルのおしゃれな子供用バスルーム (レイズドパネル扉のキャビネット、青いキャビネット、置き型浴槽、シャワー付き浴槽 、分離型トイレ、白いタイル、サブウェイタイル、白い壁、セラミックタイルの床、オーバーカウンターシンク、珪岩の洗面台、グレーの床) の写真
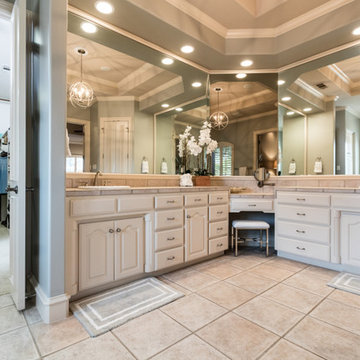
ダラスにある巨大なトラディショナルスタイルのおしゃれなマスターバスルーム (レイズドパネル扉のキャビネット、白いキャビネット、ドロップイン型浴槽、アルコーブ型シャワー、ベージュのタイル、グレーのタイル、セラミックタイル、グレーの壁、セラミックタイルの床、オーバーカウンターシンク、タイルの洗面台) の写真
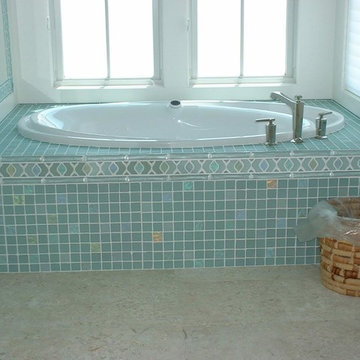
マイアミにある高級な中くらいなビーチスタイルのおしゃれなマスターバスルーム (レイズドパネル扉のキャビネット、ベージュのキャビネット、ドロップイン型浴槽、コーナー設置型シャワー、ベージュのタイル、磁器タイル、白い壁、磁器タイルの床、オーバーカウンターシンク、タイルの洗面台、ベージュの床、開き戸のシャワー) の写真
Photo ©Meero
リールにある小さなコンテンポラリースタイルのおしゃれな浴室 (シャワー付き浴槽 、モザイクタイル、壁付け型シンク、黒いタイル、白いタイル、グレーのタイル、茶色いタイル、グレーの壁、モザイクタイル、タイルの洗面台、アンダーマウント型浴槽、オープンシャワー) の写真
リールにある小さなコンテンポラリースタイルのおしゃれな浴室 (シャワー付き浴槽 、モザイクタイル、壁付け型シンク、黒いタイル、白いタイル、グレーのタイル、茶色いタイル、グレーの壁、モザイクタイル、タイルの洗面台、アンダーマウント型浴槽、オープンシャワー) の写真
浴室・バスルーム (珪岩の洗面台、タイルの洗面台、オーバーカウンターシンク、壁付け型シンク) の写真
4